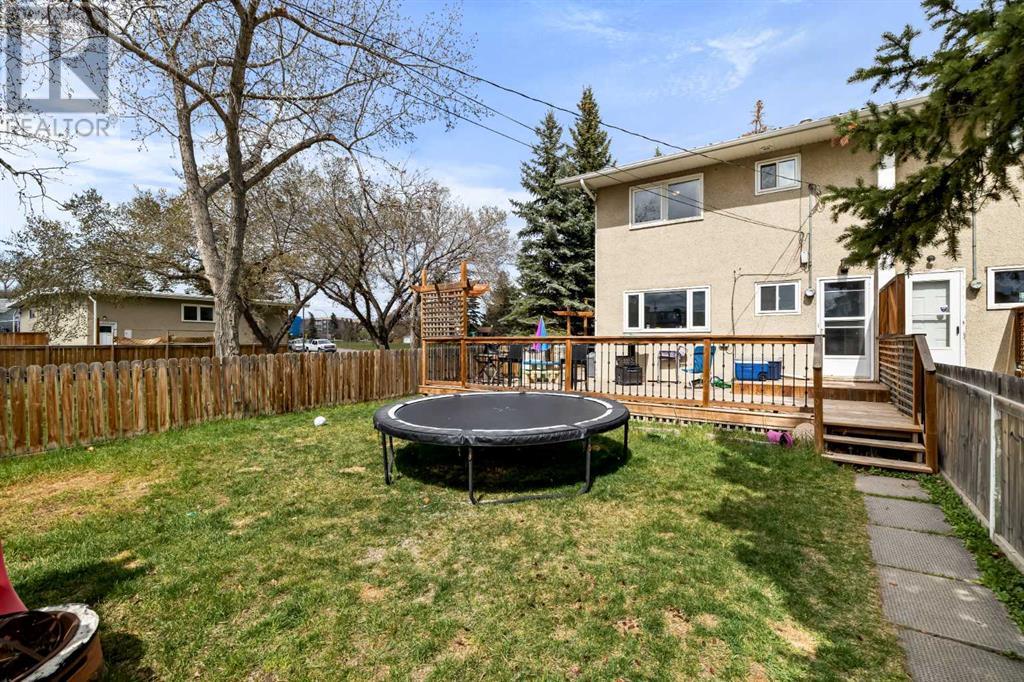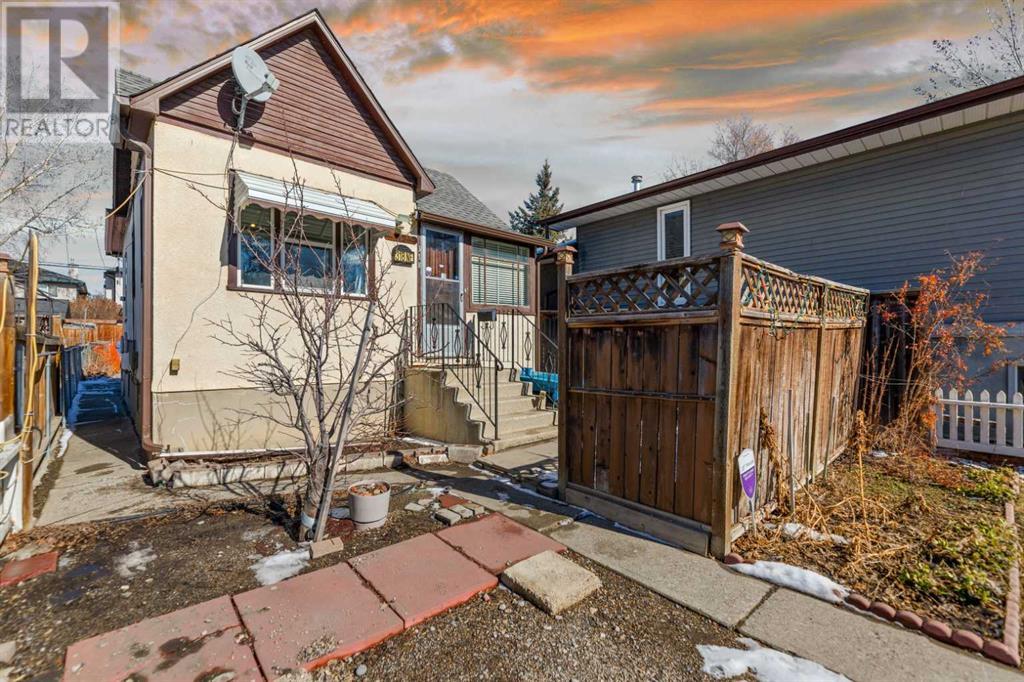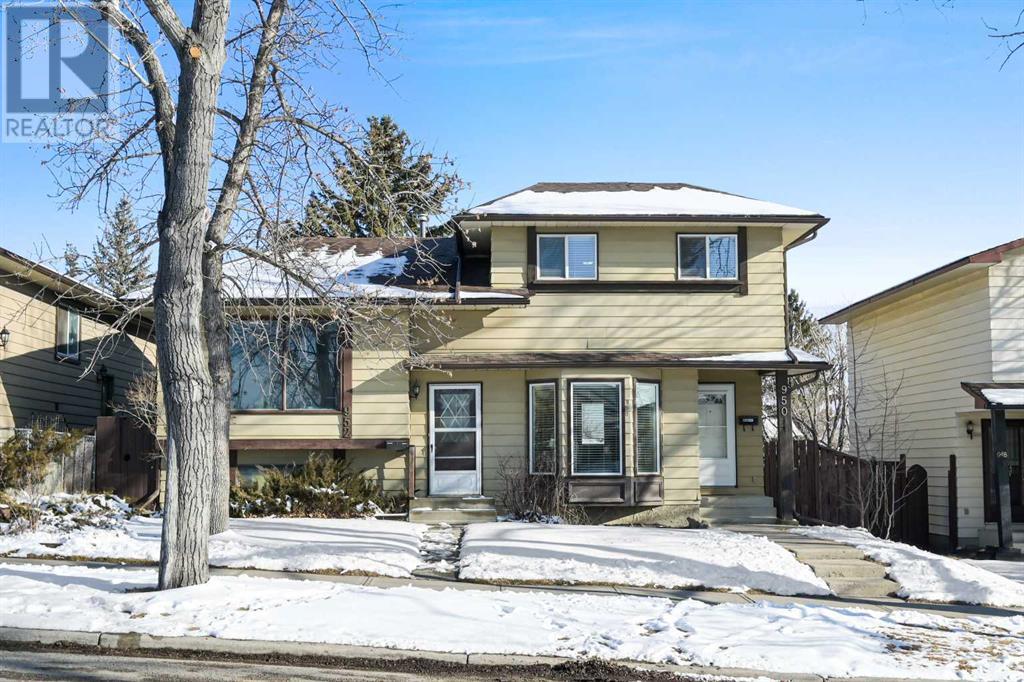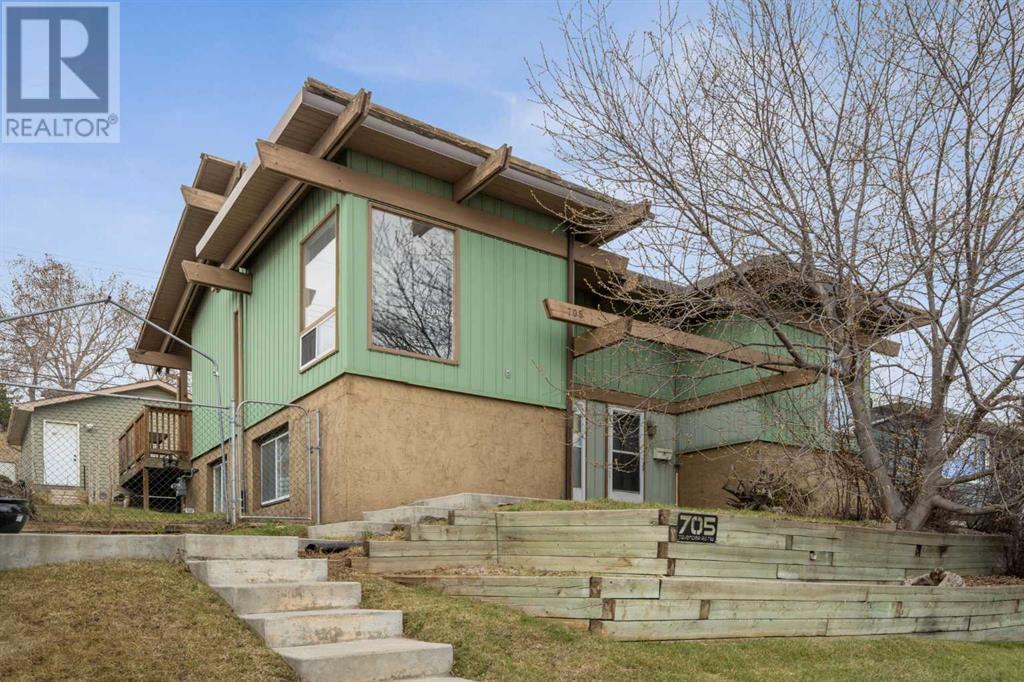Free account required
Unlock the full potential of your property search with a free account! Here's what you'll gain immediate access to:
- Exclusive Access to Every Listing
- Personalized Search Experience
- Favorite Properties at Your Fingertips
- Stay Ahead with Email Alerts





$425,000
4335 Greenview Drive NE
Calgary, Alberta, Alberta, T2E5R3
MLS® Number: A2216809
Property description
This two storey half duplex is a fantastic opportunity to enter the housing market or add to your investment portfolio. The main floor features a bright and inviting living room, highlighted by three large windows that flood the space with natural light. The white kitchen offers a good amount of cupboard and counter space, along with ample space for your dining table. A convenient two piece bathroom on the main floor adds to the home's functionality. Upstairs, you'll find three well sized bedrooms and a four piece bathroom. The lower level offers more space for you including a large recreation room and utility/laundry room, offering even more space to relax, work, or play. Outside, enjoy your fully fenced south-facing yard with a rear deck - perfect for summer BBQ's, letting the kids play, or simply relaxing in the sun. Off street parking for 2 vehicles is also included. Ideally located with green spaces to both the side and rear of the property, this home offers peace and privacy while being close to everything you need. This is a great location close to bike trails, tot lot, public transportation, and easy access to main routes. Don't miss out - book your showing today!
Building information
Type
*****
Appliances
*****
Basement Development
*****
Basement Type
*****
Constructed Date
*****
Construction Material
*****
Construction Style Attachment
*****
Cooling Type
*****
Fire Protection
*****
Flooring Type
*****
Foundation Type
*****
Half Bath Total
*****
Heating Fuel
*****
Heating Type
*****
Size Interior
*****
Stories Total
*****
Total Finished Area
*****
Land information
Amenities
*****
Fence Type
*****
Landscape Features
*****
Size Frontage
*****
Size Irregular
*****
Size Total
*****
Rooms
Upper Level
Primary Bedroom
*****
Bedroom
*****
Bedroom
*****
4pc Bathroom
*****
Main level
Living room
*****
Kitchen
*****
Dining room
*****
2pc Bathroom
*****
Basement
Furnace
*****
Recreational, Games room
*****
Upper Level
Primary Bedroom
*****
Bedroom
*****
Bedroom
*****
4pc Bathroom
*****
Main level
Living room
*****
Kitchen
*****
Dining room
*****
2pc Bathroom
*****
Basement
Furnace
*****
Recreational, Games room
*****
Upper Level
Primary Bedroom
*****
Bedroom
*****
Bedroom
*****
4pc Bathroom
*****
Main level
Living room
*****
Kitchen
*****
Dining room
*****
2pc Bathroom
*****
Basement
Furnace
*****
Recreational, Games room
*****
Courtesy of Century 21 Bravo Realty
Book a Showing for this property
Please note that filling out this form you'll be registered and your phone number without the +1 part will be used as a password.




