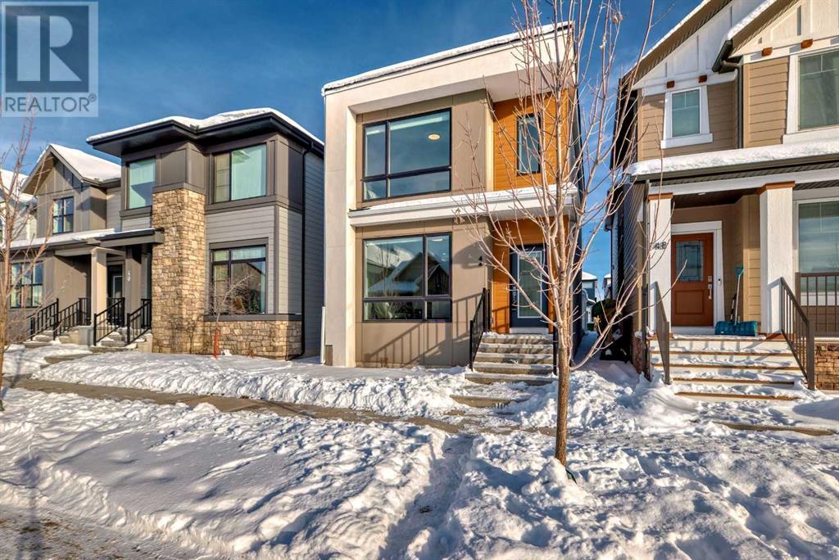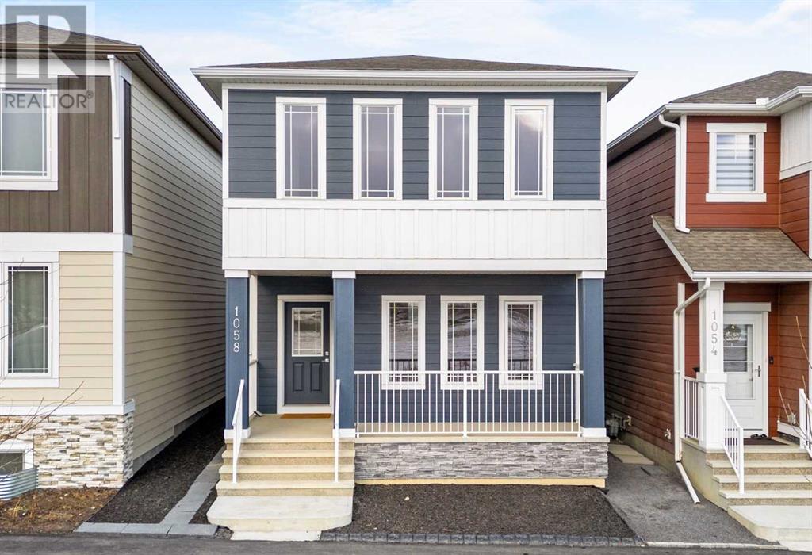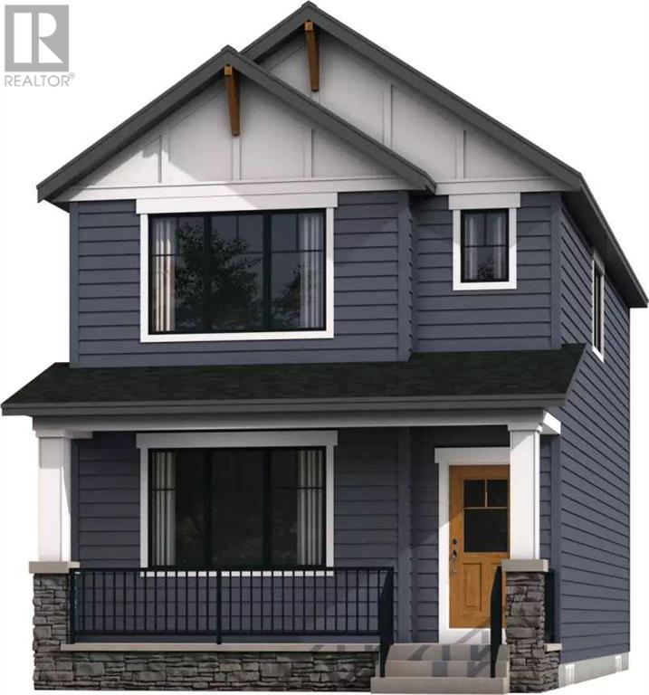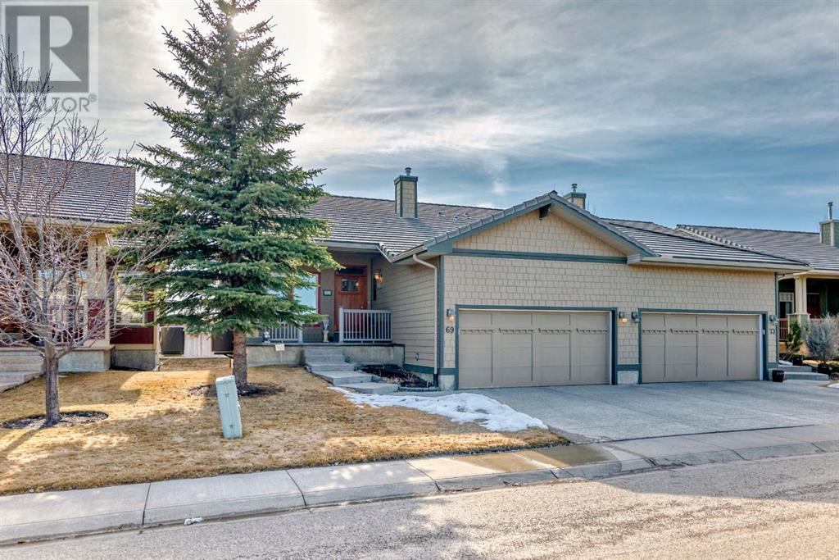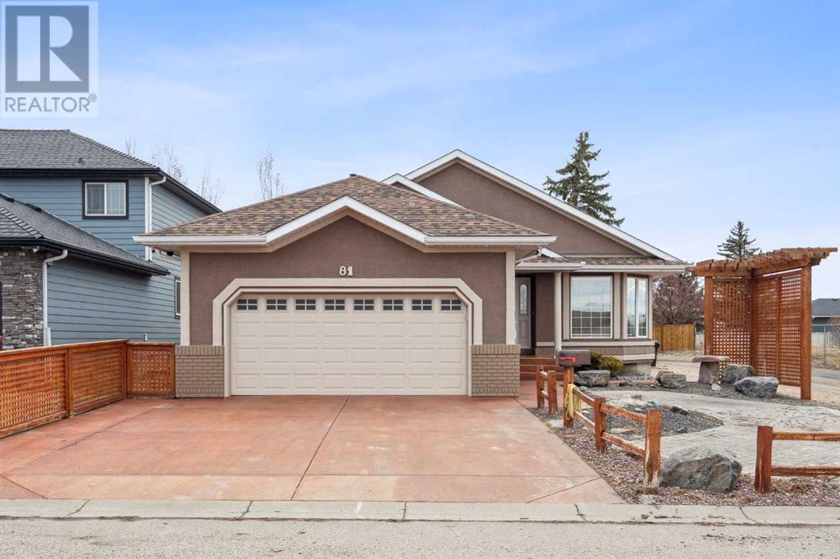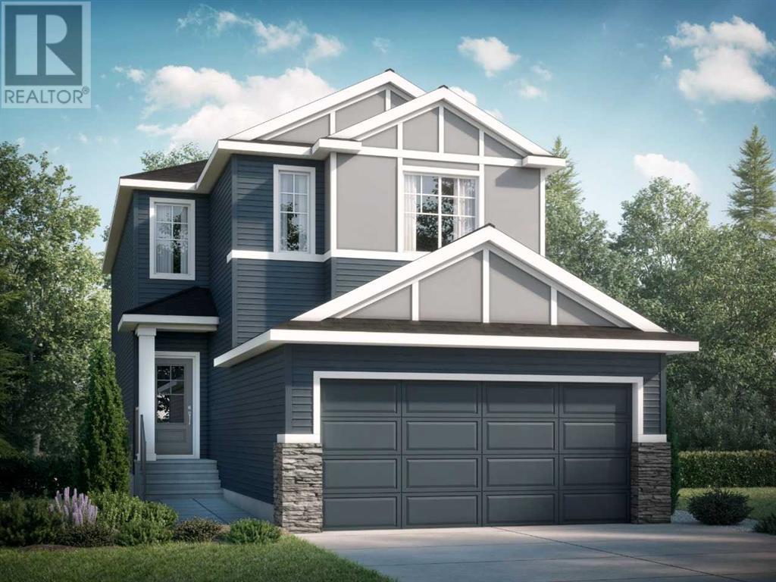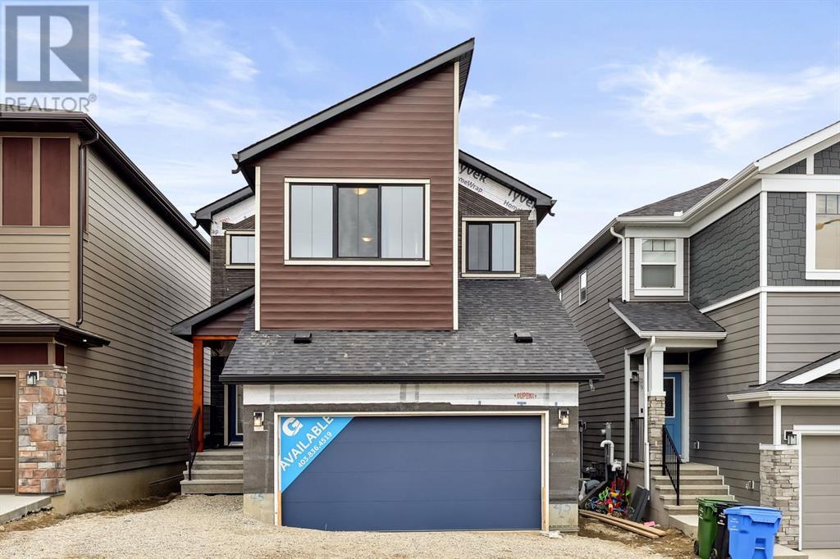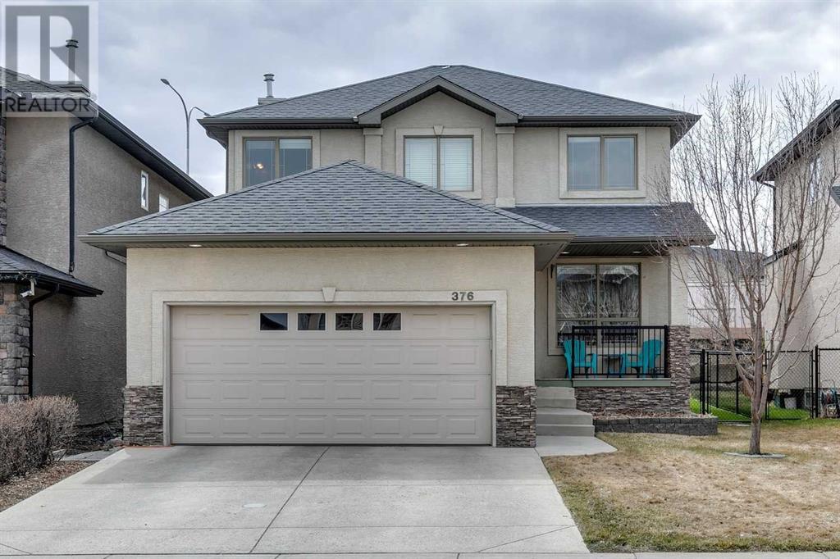Free account required
Unlock the full potential of your property search with a free account! Here's what you'll gain immediate access to:
- Exclusive Access to Every Listing
- Personalized Search Experience
- Favorite Properties at Your Fingertips
- Stay Ahead with Email Alerts
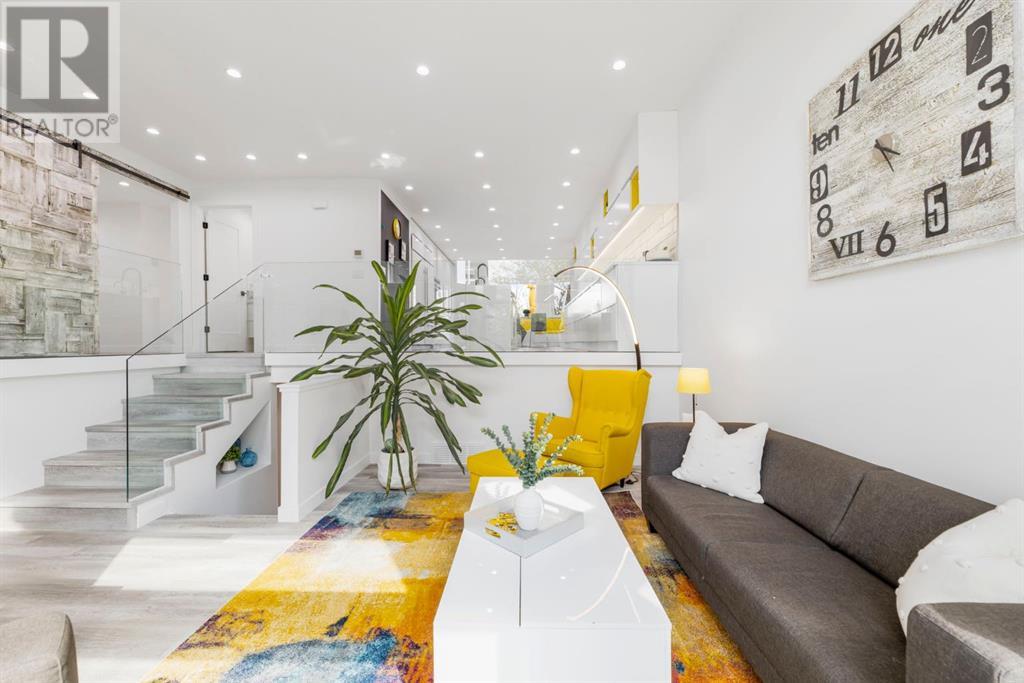
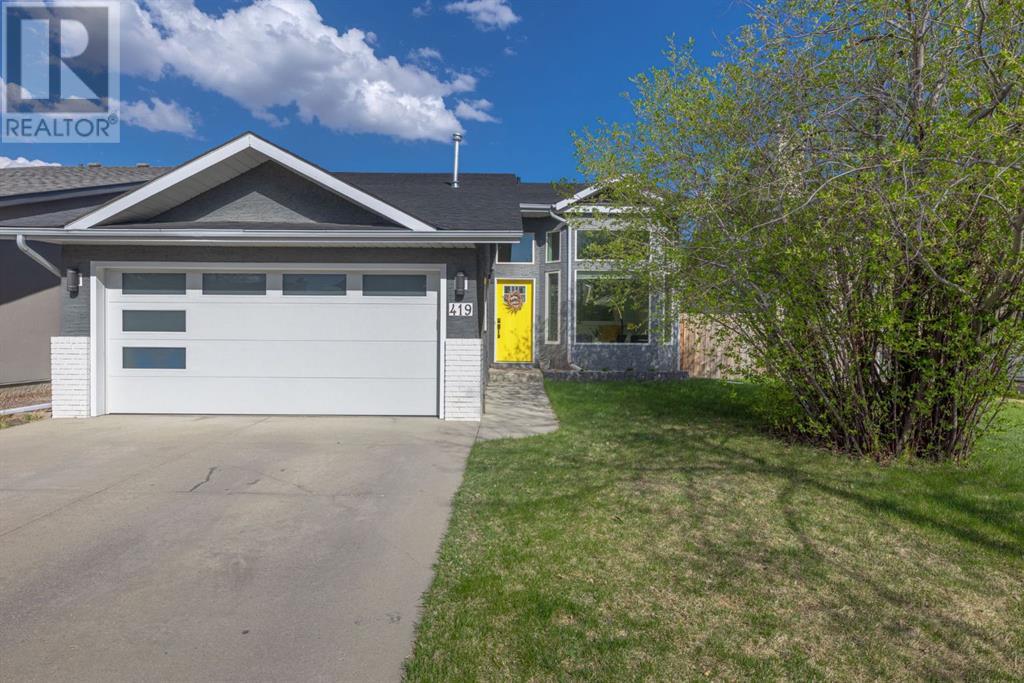
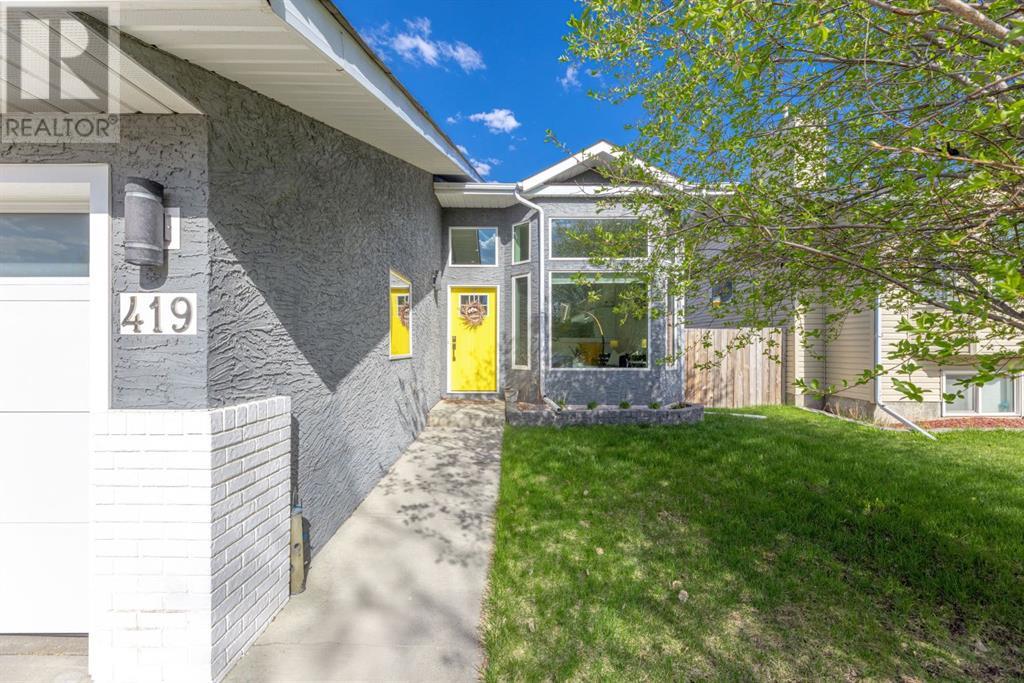
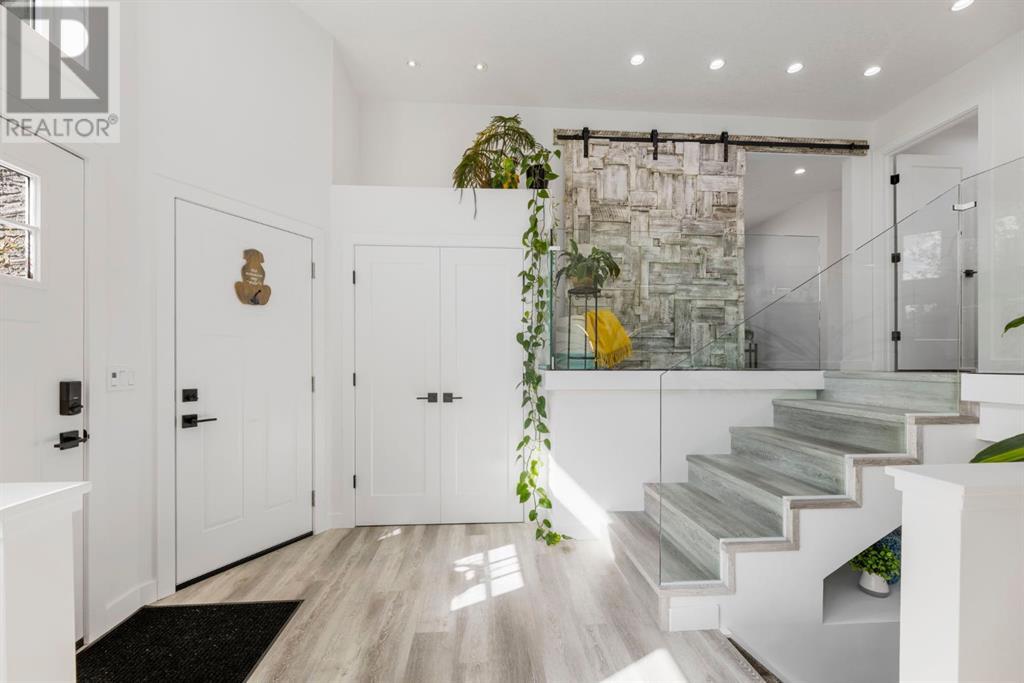
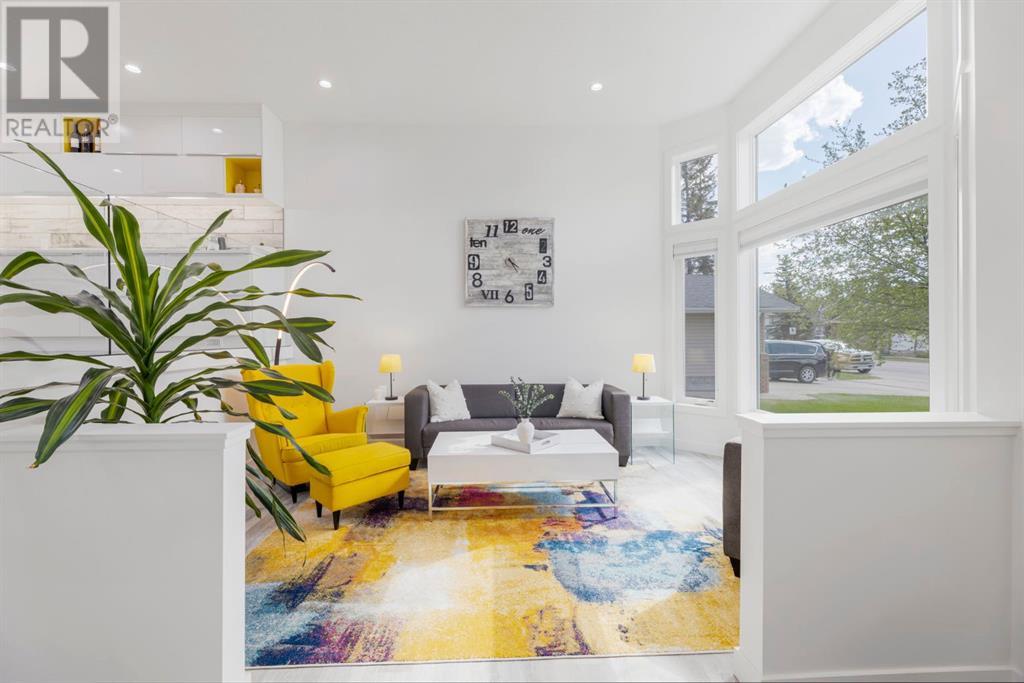
$799,900
419 Millrise Drive SW
Calgary, Alberta, Alberta, T2Y2M1
MLS® Number: A2217008
Property description
Prepare to be captivated by one of Millrise’s most unique and modern homes. This extensively upgraded and thoughtfully designed bi-level is a true showstopper, radiating warmth and vibrancy with its signature touches of yellow throughout, truly a perfect complement to the home’s inviting atmosphere. From the moment you step inside, soaring ceilings and an abundance of natural light greet you, highlighting the bright, open living room framed by west-facing windows. A few steps up, the modern chef’s kitchen awaits, featuring sleek cabinetry, not one but two Sub-Zero refrigerators, perfect for food lovers and midnight snackers alike. Built-in bench seating provides a cozy, stylish dining space that flows seamlessly onto the expansive outdoor deck, ideal for entertaining or simply enjoying a sunny afternoon. This level also features a beautifully updated full bathroom for added convenience. Tucked behind an elaborate sliding barn door is your private primary retreat. Designed for true relaxation, this sanctuary offers a substantial walk-in closet, a versatile nook perfect for a home office or reading lounge, and a spacious bedroom easily accommodating a king-size bed. French doors open directly onto the outdoor deck, blending indoor luxury with outdoor serenity. The opulent ensuite bathroom is a masterpiece, showcasing intricate tile work, a deep soaker tub, and a steam shower equipped with a heated bench, wall, and flooring. A floating vanity and LED mirror complete this spa-like oasis. Downstairs, the fully finished lower level offers even more space to enjoy. Two additional large bedrooms, both with egress windows, are perfect for family or guests. A dry bar and a cozy nook, ideal for an office or gaming area, sit just off the large recreation room, complete with an electric fireplace for added ambiance. A full bathroom with heated floors and a beautifully designed laundry room with abundant cabinetry, a sink, and heated floors ensure ultimate comfort a nd functionality. Storage will never be an issue, thanks to a generous crawlspace for all your seasonal items. Additional features that elevate this home include triple-pane vinyl windows, pot lights throughout, a hot water on demand system, water filtration, and a double attached, insulated, and heated garage, offering practicality without compromising on luxury. Step outside to an expansive backyard, perfectly designed for both relaxation and entertainment. A large deck invites gatherings under the stars, while a designated dog run and green space within the fully fenced yard offer room for every member of the family. For added convenience, there is also plenty of storage space located directly beneath the deck, perfect for keeping outdoor furniture, gardening tools, and seasonal items tucked away. Nestled in Millrise, this home offers easy access to Fish Creek Park, trails, transit, shopping, and schools, combining suburban charm with everyday convenience. Book your private showing today.
Building information
Type
*****
Appliances
*****
Architectural Style
*****
Basement Development
*****
Basement Type
*****
Constructed Date
*****
Construction Style Attachment
*****
Cooling Type
*****
Exterior Finish
*****
Fireplace Present
*****
FireplaceTotal
*****
Flooring Type
*****
Foundation Type
*****
Half Bath Total
*****
Heating Fuel
*****
Heating Type
*****
Size Interior
*****
Total Finished Area
*****
Land information
Amenities
*****
Fence Type
*****
Landscape Features
*****
Size Depth
*****
Size Frontage
*****
Size Irregular
*****
Size Total
*****
Rooms
Main level
Other
*****
Office
*****
Living room
*****
Kitchen
*****
Foyer
*****
Dining room
*****
Primary Bedroom
*****
4pc Bathroom
*****
4pc Bathroom
*****
Basement
Furnace
*****
Other
*****
Recreational, Games room
*****
Office
*****
Laundry room
*****
Bedroom
*****
Bedroom
*****
3pc Bathroom
*****
Courtesy of Royal LePage Benchmark
Book a Showing for this property
Please note that filling out this form you'll be registered and your phone number without the +1 part will be used as a password.
