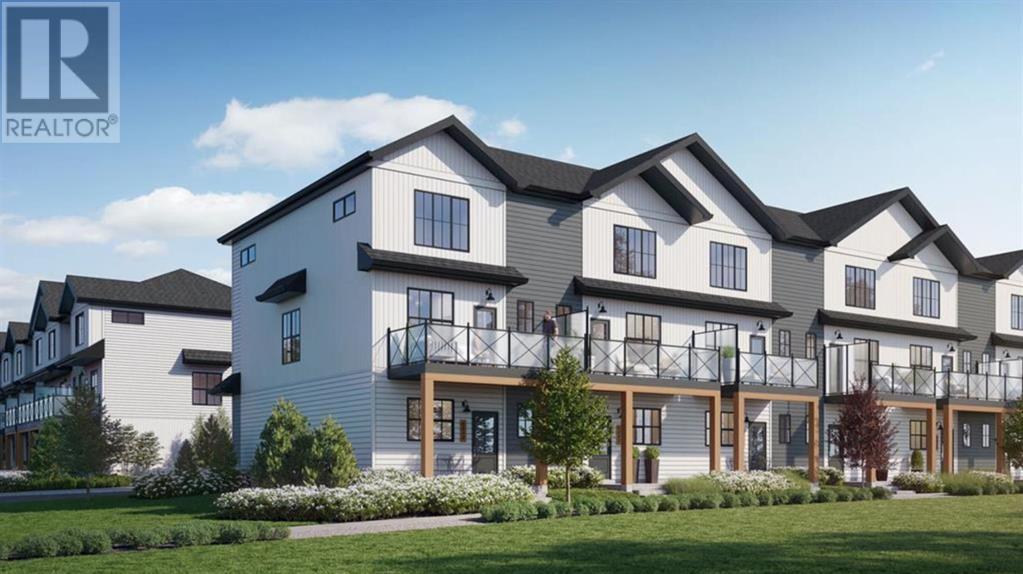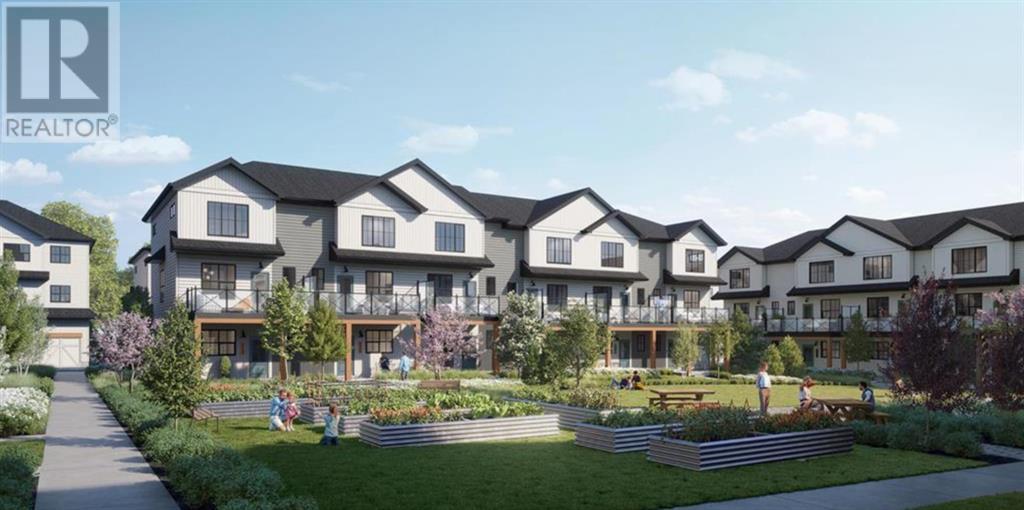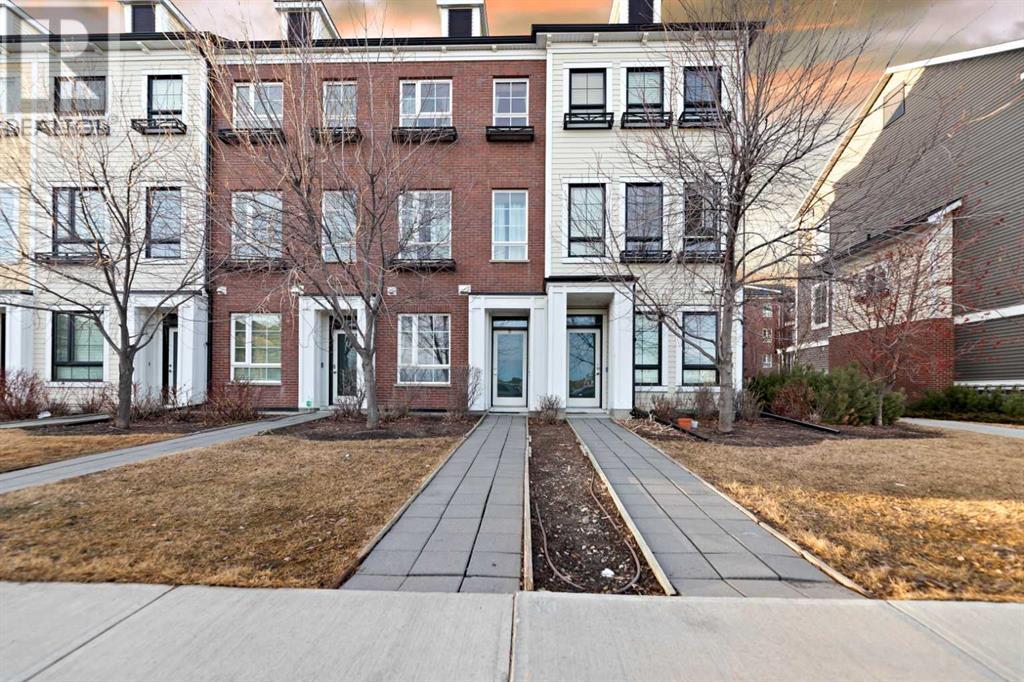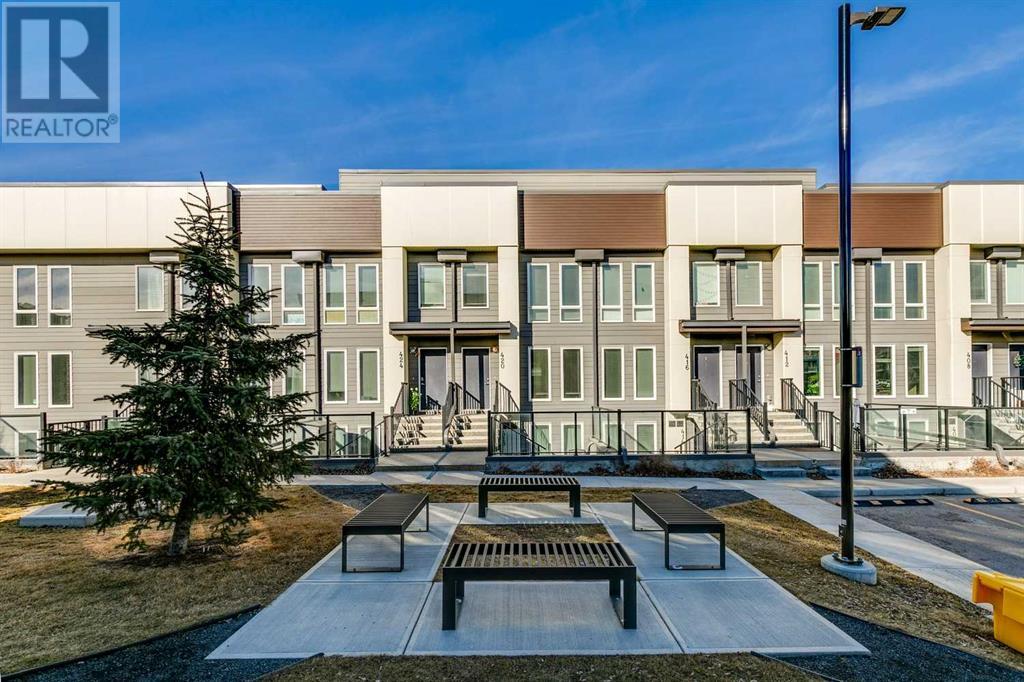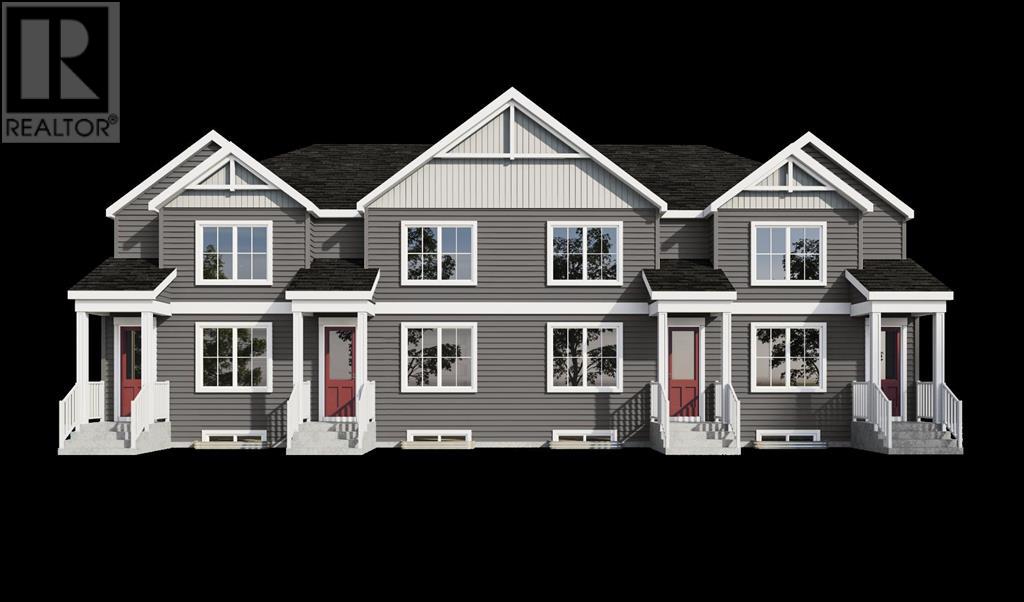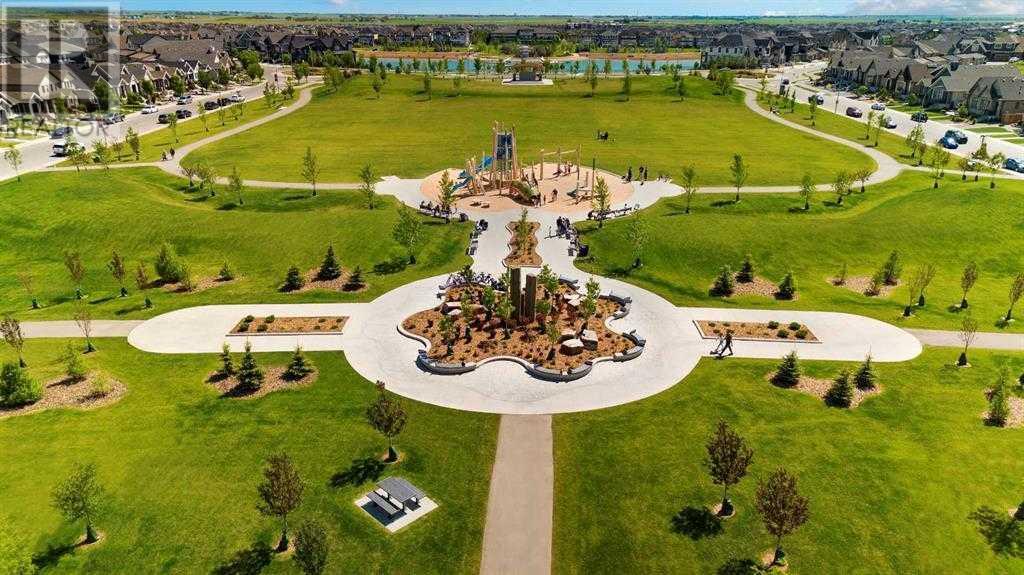Free account required
Unlock the full potential of your property search with a free account! Here's what you'll gain immediate access to:
- Exclusive Access to Every Listing
- Personalized Search Experience
- Favorite Properties at Your Fingertips
- Stay Ahead with Email Alerts
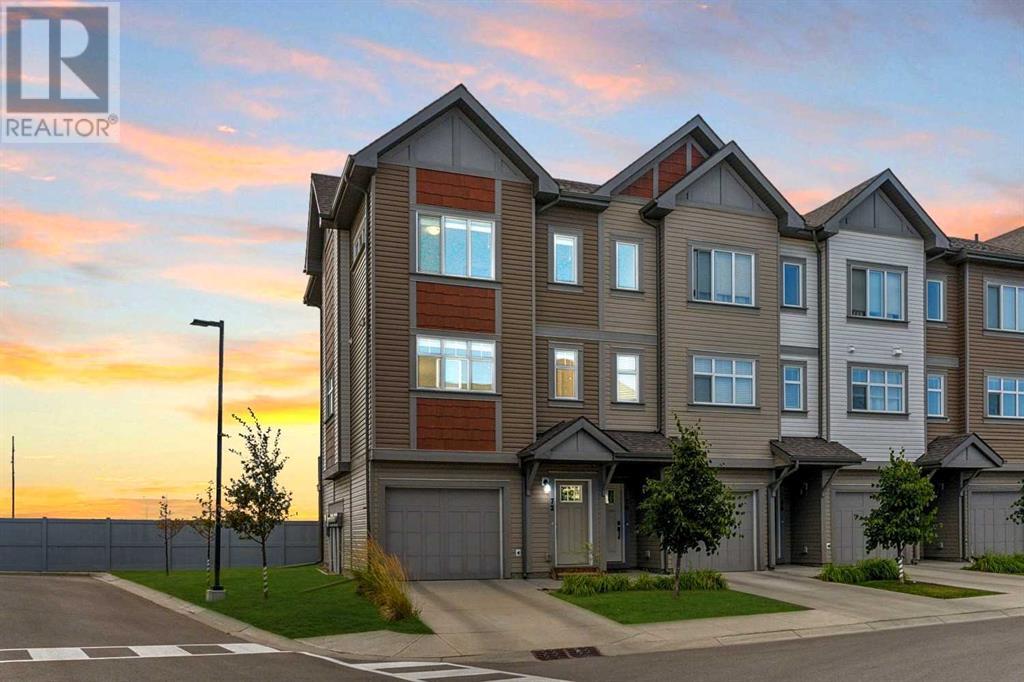
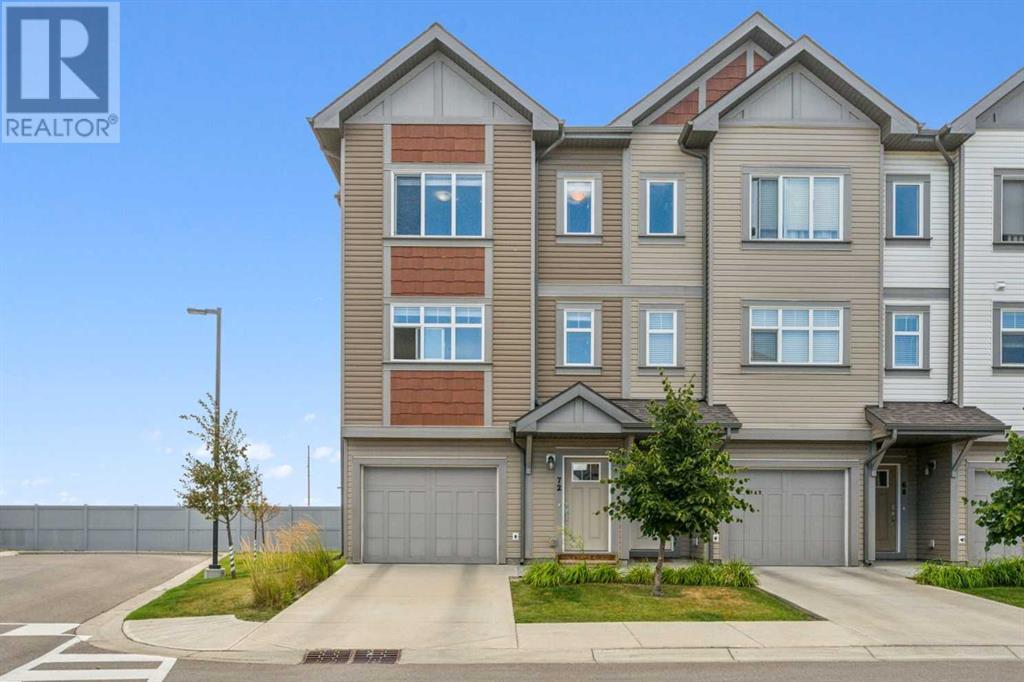
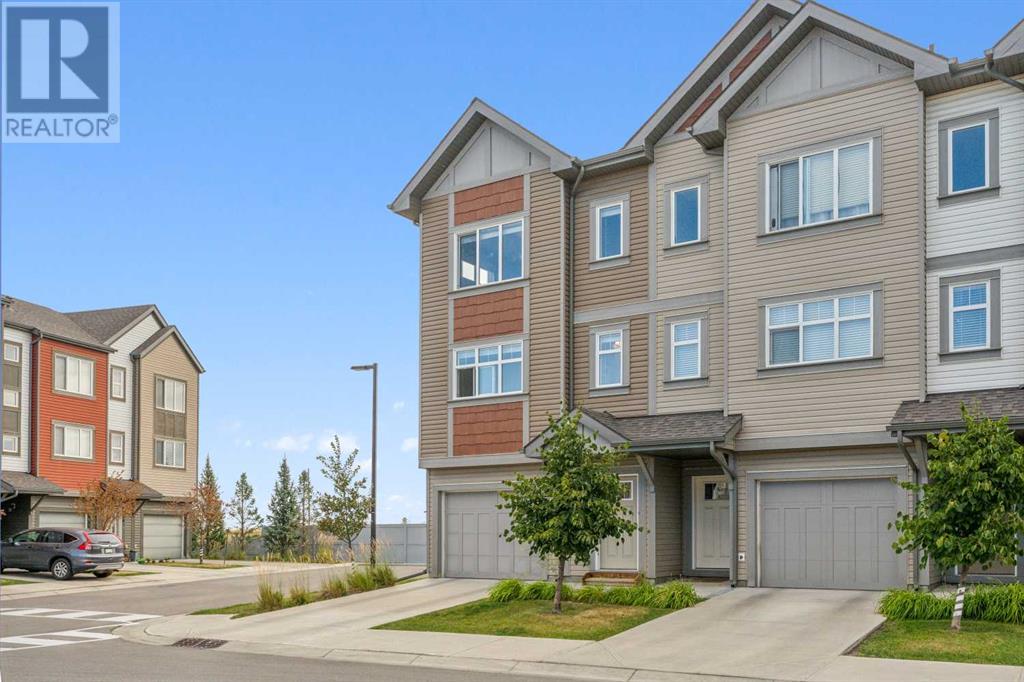
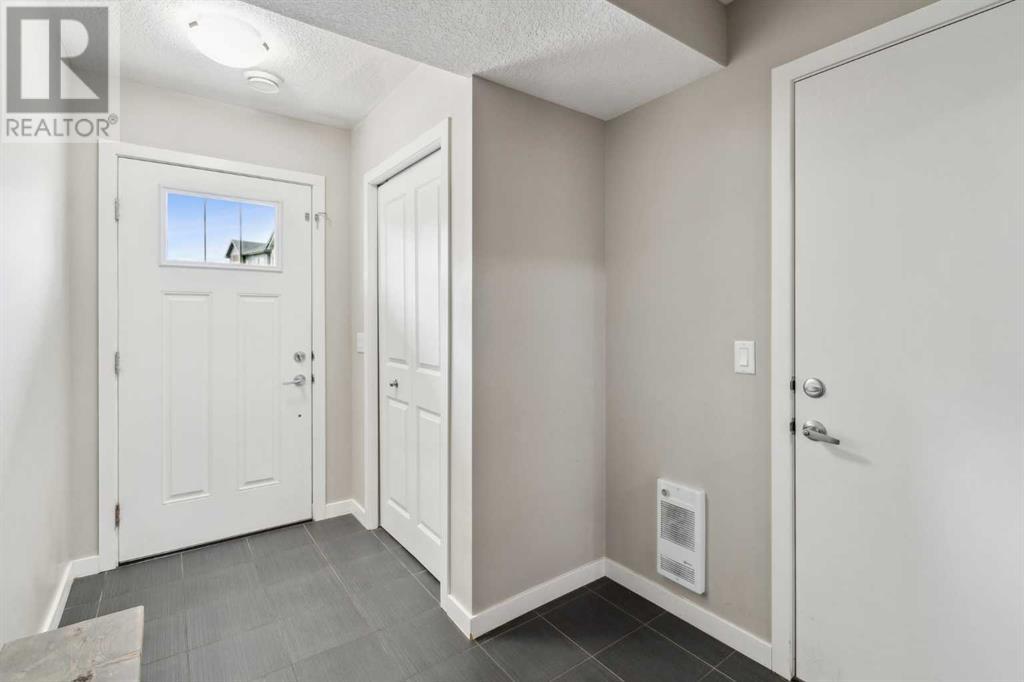
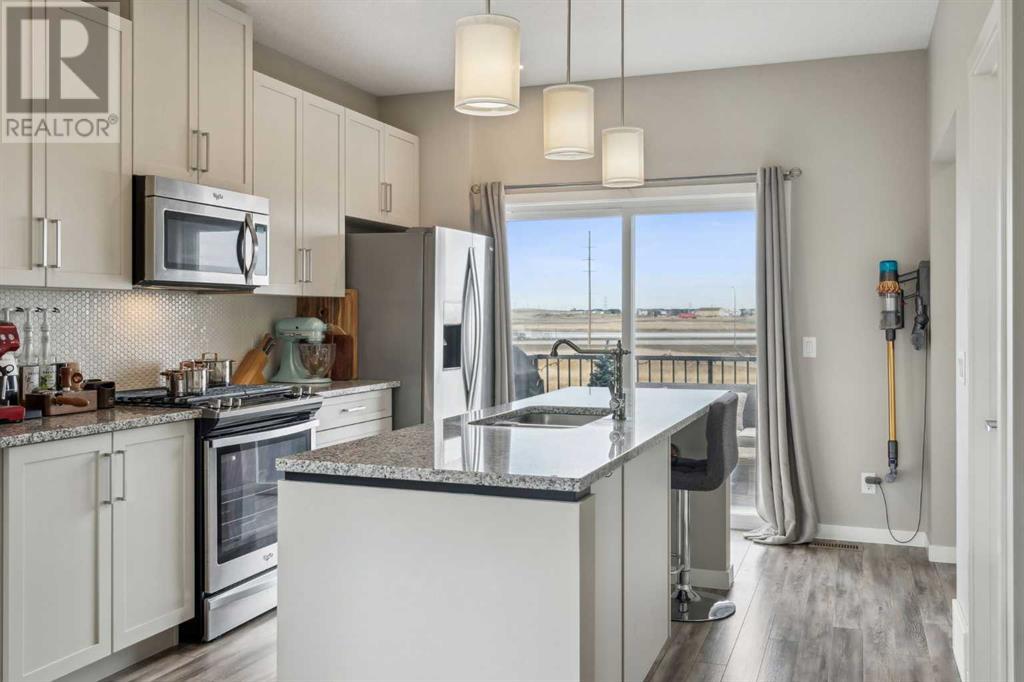
$509,900
72 Copperstone Common SE
Calgary, Alberta, Alberta, T2Z5E4
MLS® Number: A2217070
Property description
Welcome to this beautifully fully upgraded end-unit lifestyle townhouse in the sought-after community of Copperfield, offering comfort, functionality, and incredible value. This well-maintained home is featuring 2 bedrooms, 2.5 bathrooms, den, walk-out lower level with concrete patio, private deck with open views, plus single attached garage + driveway parking. Thoughtfully built by Hopewell Residential, this home showcases quality craftsmanship, modern upgrades, and an efficient open-concept layout. Step into the main level with 9-ft ceilings, laminate flooring, and large windows that flood the space with natural light, enhancing its spacious feel. The chef-inspired kitchen boasts timeless white cabinetry, granite countertops, honeycomb tile backsplash, upgraded stainless steel appliance packages including a gas stove, and a central island with a breakfast bar. Adjacent to the kitchen is a cozy den with a window, ideal for a home office or children's play area. You will appreciate spacious panty to store all your essentials. Step outside onto your private deck with a gas BBQ hookup for morning coffee, alfresco lunch or evening and weekend entertaining. No houses behind so you can enjoy a view of breathtaking sunrise and greenery nature everyday! Upstairs, you’ll find upgraded carpet flooring, two generously sized bedrooms, each with dual sided windows and large walk-in closets. The primary suite features an east-facing view to enjoy beautiful sunrises and green view, and a 4-piece ensuite bathroom. A second full bathroom and convenient upstairs laundry complete this level. On the ground floor, you'll find a welcoming tiled foyer with an additional heater, and a very functional flex room with bathroom rough-in and sliding patio doors—perfect for a home gym, recreation room, or even an extra bedroom. Ideal for young professionals, growing families, or downsizers, this home is located directly across from parks and playgrounds, and close to schools, shopping, and majo r roads. Don’t miss this opportunity—affordable luxury in a fantastic community. Great value! Great price! Book your showing today!
Building information
Type
*****
Appliances
*****
Basement Development
*****
Basement Features
*****
Basement Type
*****
Constructed Date
*****
Construction Material
*****
Construction Style Attachment
*****
Cooling Type
*****
Exterior Finish
*****
Flooring Type
*****
Foundation Type
*****
Half Bath Total
*****
Heating Type
*****
Size Interior
*****
Stories Total
*****
Total Finished Area
*****
Land information
Amenities
*****
Fence Type
*****
Landscape Features
*****
Size Depth
*****
Size Frontage
*****
Size Irregular
*****
Size Total
*****
Rooms
Upper Level
Bedroom
*****
4pc Bathroom
*****
4pc Bathroom
*****
Primary Bedroom
*****
Laundry room
*****
Main level
Den
*****
2pc Bathroom
*****
Dining room
*****
Kitchen
*****
Living room
*****
Lower level
Furnace
*****
Upper Level
Bedroom
*****
4pc Bathroom
*****
4pc Bathroom
*****
Primary Bedroom
*****
Laundry room
*****
Main level
Den
*****
2pc Bathroom
*****
Dining room
*****
Kitchen
*****
Living room
*****
Lower level
Furnace
*****
Upper Level
Bedroom
*****
4pc Bathroom
*****
4pc Bathroom
*****
Primary Bedroom
*****
Laundry room
*****
Main level
Den
*****
2pc Bathroom
*****
Dining room
*****
Kitchen
*****
Living room
*****
Lower level
Furnace
*****
Upper Level
Bedroom
*****
4pc Bathroom
*****
4pc Bathroom
*****
Primary Bedroom
*****
Laundry room
*****
Main level
Den
*****
2pc Bathroom
*****
Dining room
*****
Kitchen
*****
Living room
*****
Lower level
Furnace
*****
Upper Level
Bedroom
*****
4pc Bathroom
*****
4pc Bathroom
*****
Primary Bedroom
*****
Laundry room
*****
Main level
Den
*****
Courtesy of MaxWell Capital Realty
Book a Showing for this property
Please note that filling out this form you'll be registered and your phone number without the +1 part will be used as a password.
