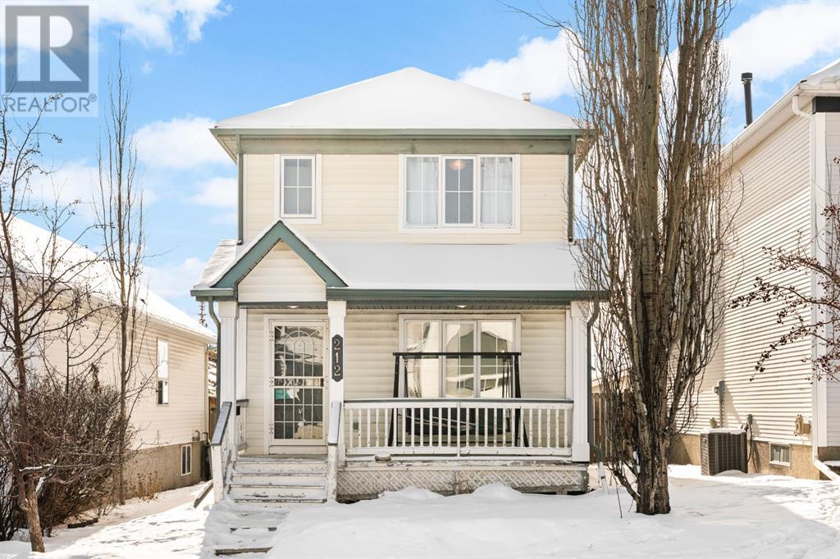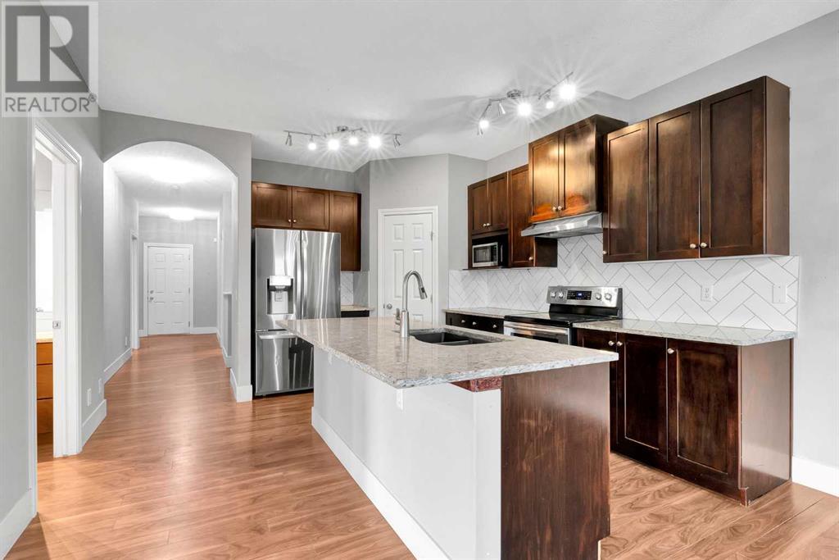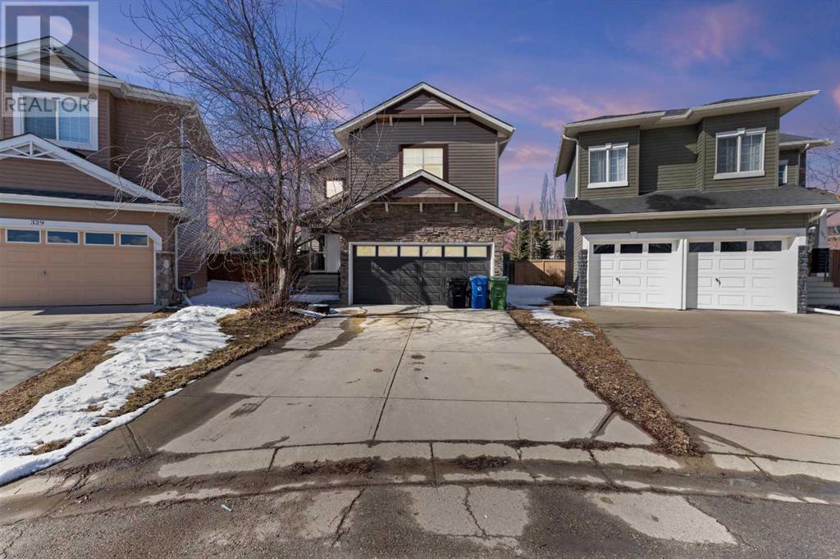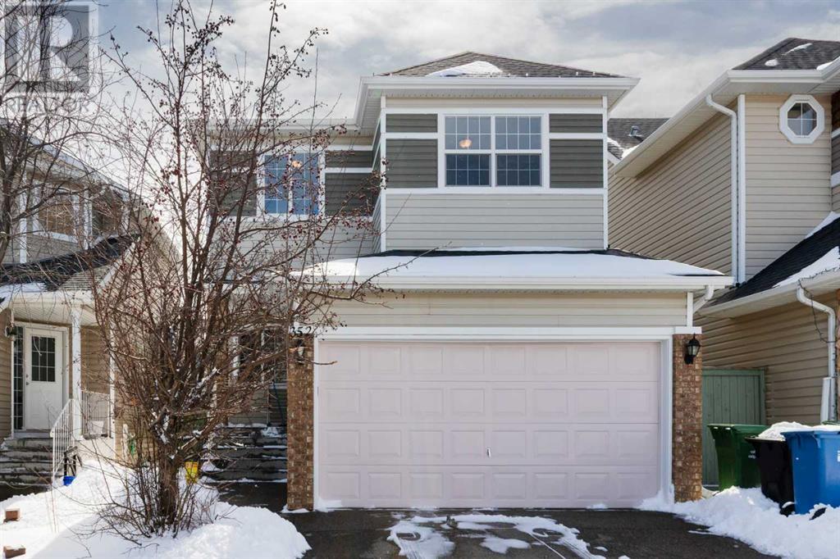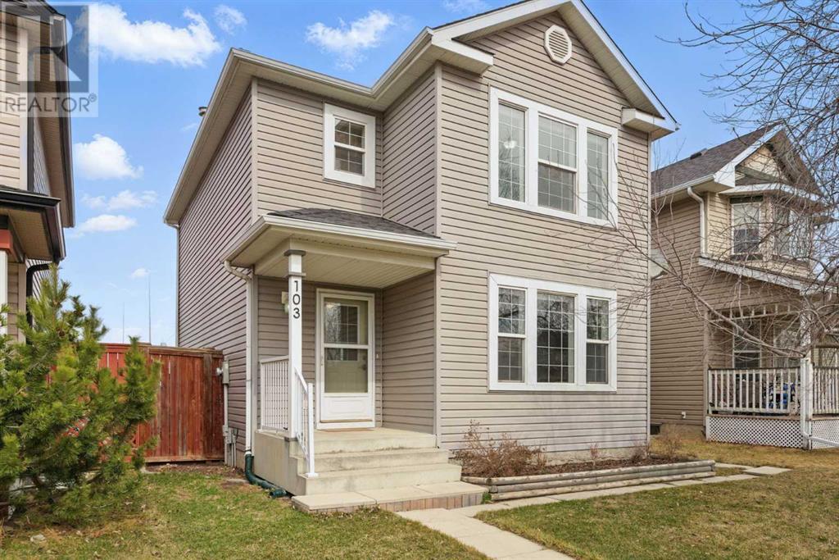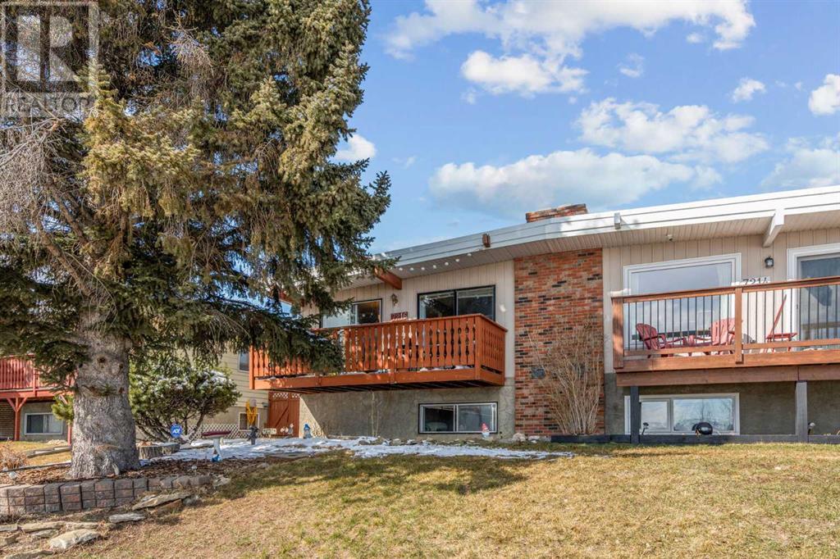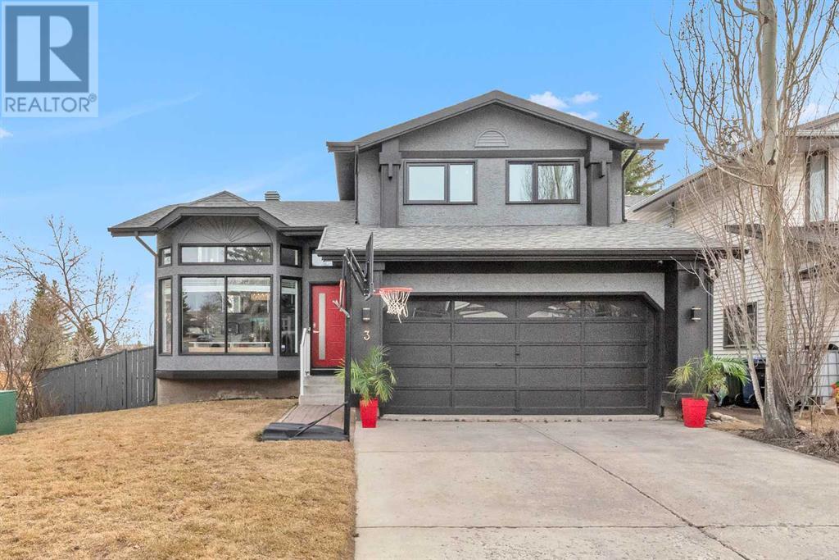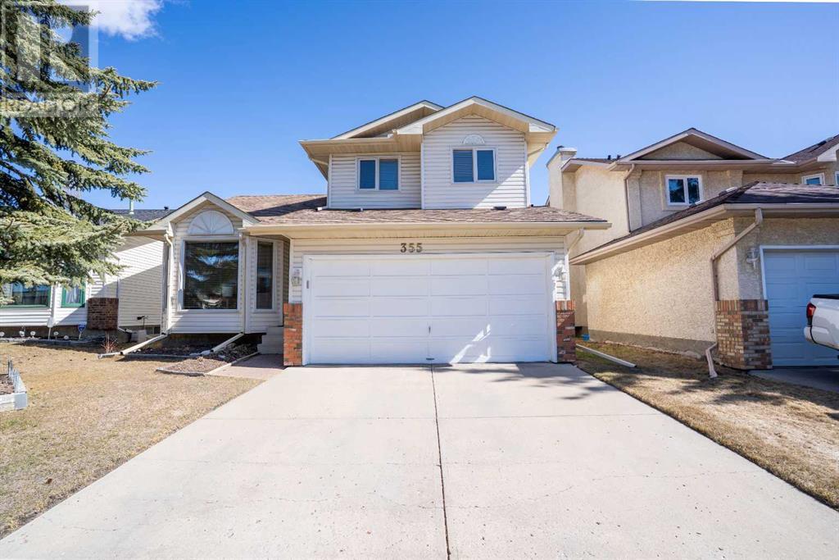Free account required
Unlock the full potential of your property search with a free account! Here's what you'll gain immediate access to:
- Exclusive Access to Every Listing
- Personalized Search Experience
- Favorite Properties at Your Fingertips
- Stay Ahead with Email Alerts
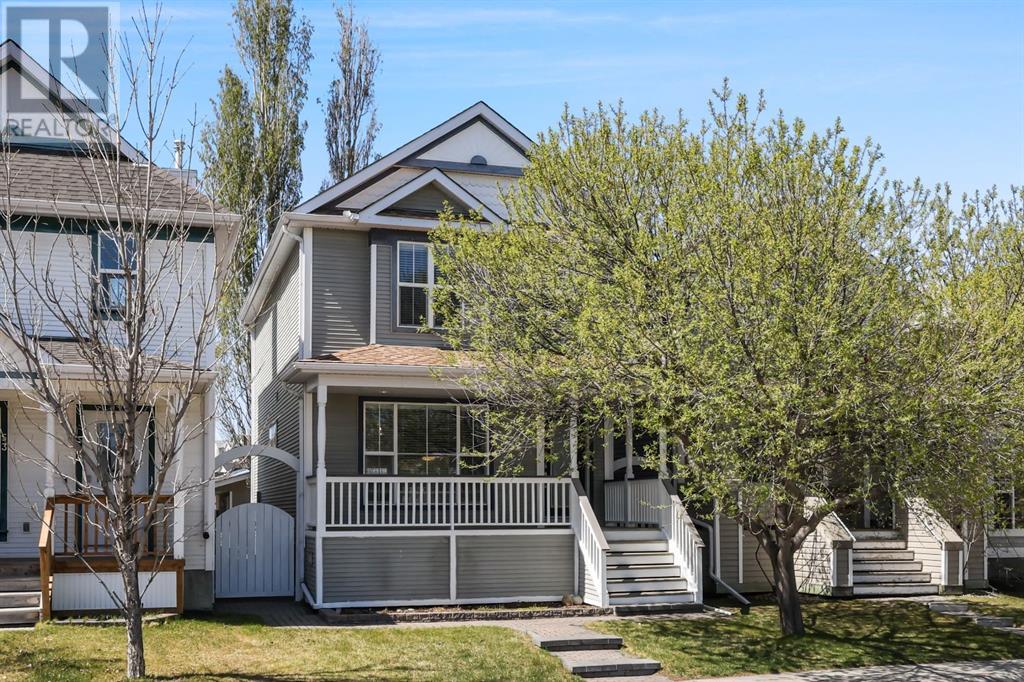
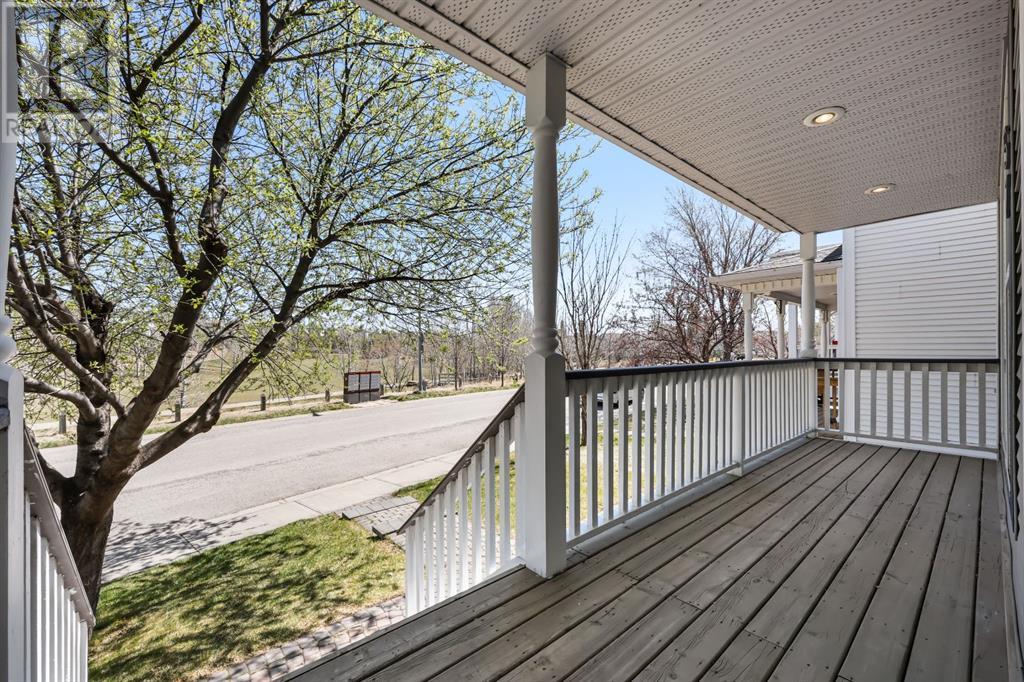
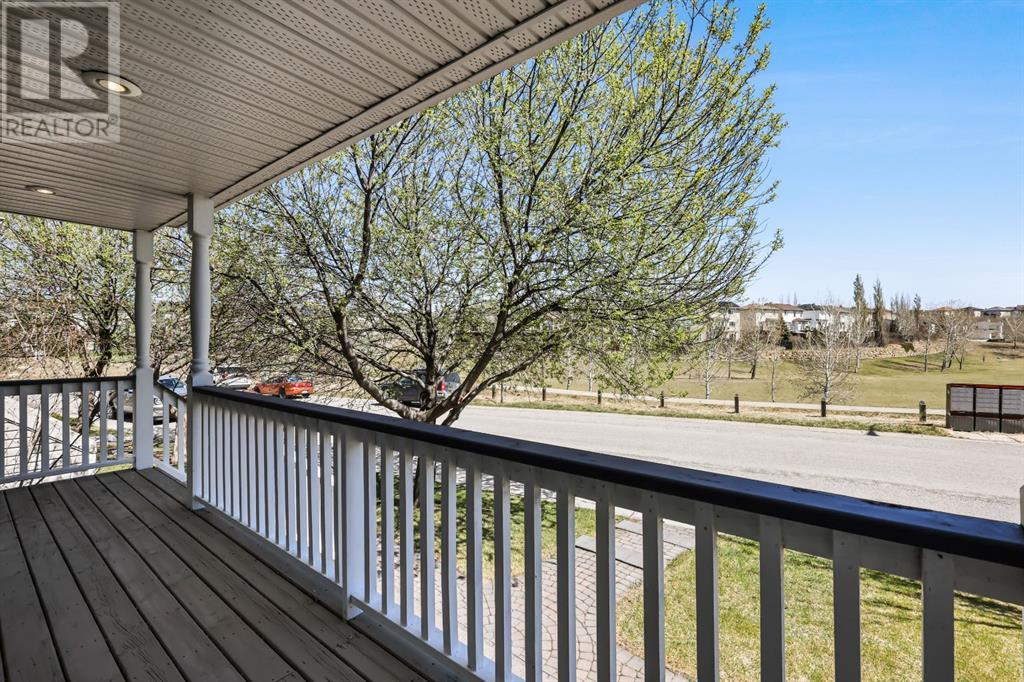
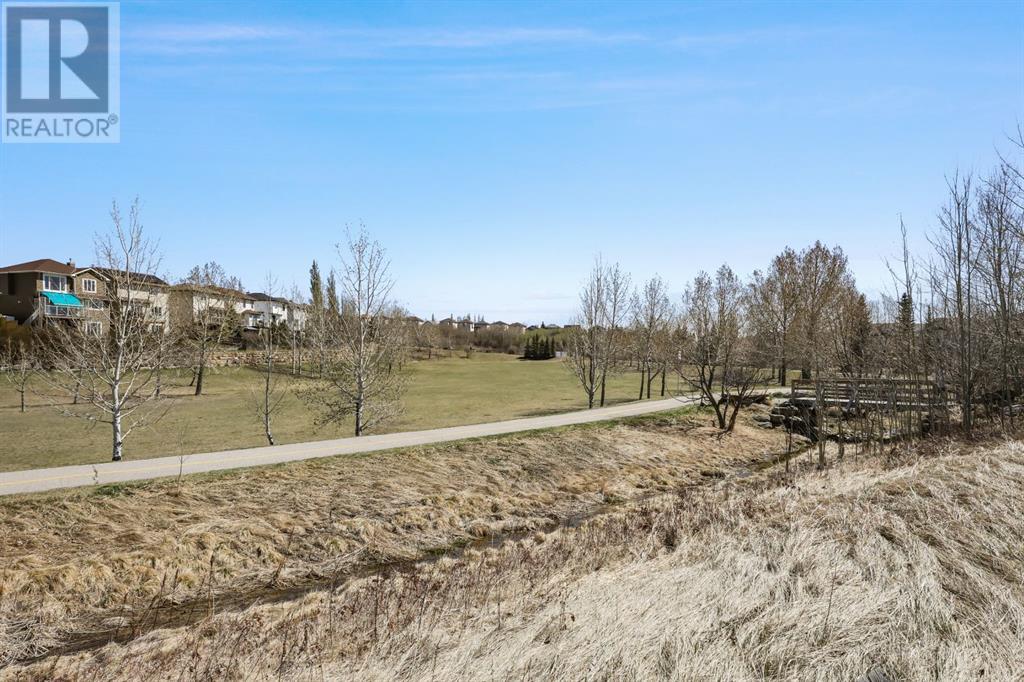

$599,900
57 Tuscany Valley Green NW
Calgary, Alberta, Alberta, T3L2K3
MLS® Number: A2217408
Property description
Back on the market due to financing. Ideal 2-storey family home with double garage in the vibrant community of Tuscany close to schools, parks and shopping. Enjoy beautiful park views from your front porch and the spacious, open-concept main floor—perfect for family living and entertaining. MAIN LEVEL: features hardwood flooring, modern white kitchen complete with quartz counters, gas range, large white granite silgranit sink overlooking the backyard, subway tile backsplash, and a pantry for extra storage. A dropped mudroom keeps the day-to-day mess at bay and adds practicality to the home's design. UPPER LEVEL: features a generous primary retreat with a walk-in closet and private 4-piece ensuite, two additional bedrooms, a full 4-piece bath. LOWER LEVEL: The basement offers a versatile rec room, easily convertible to a guest room or home office, plus a massive laundry and storage area. OUTDOORS: The sunny west-facing backyard is surrounded by mature trees and features a covered deck—ideal for BBQing and entertaining. A double detached garage adds convenience. Ideally located within walking distance to schools, shopping, and the C-Train, this home combines pride of ownership with an unbeatable location. Don’t miss out—book your showing or explore the virtual tour today!
Building information
Type
*****
Appliances
*****
Basement Development
*****
Basement Type
*****
Constructed Date
*****
Construction Material
*****
Construction Style Attachment
*****
Cooling Type
*****
Flooring Type
*****
Foundation Type
*****
Half Bath Total
*****
Heating Type
*****
Size Interior
*****
Stories Total
*****
Total Finished Area
*****
Land information
Amenities
*****
Fence Type
*****
Landscape Features
*****
Size Depth
*****
Size Frontage
*****
Size Irregular
*****
Size Total
*****
Rooms
Main level
2pc Bathroom
*****
Foyer
*****
Dining room
*****
Kitchen
*****
Living room
*****
Lower level
Laundry room
*****
Recreational, Games room
*****
Other
*****
Second level
4pc Bathroom
*****
4pc Bathroom
*****
Bedroom
*****
Bedroom
*****
Primary Bedroom
*****
Courtesy of RE/MAX Real Estate (Central)
Book a Showing for this property
Please note that filling out this form you'll be registered and your phone number without the +1 part will be used as a password.
