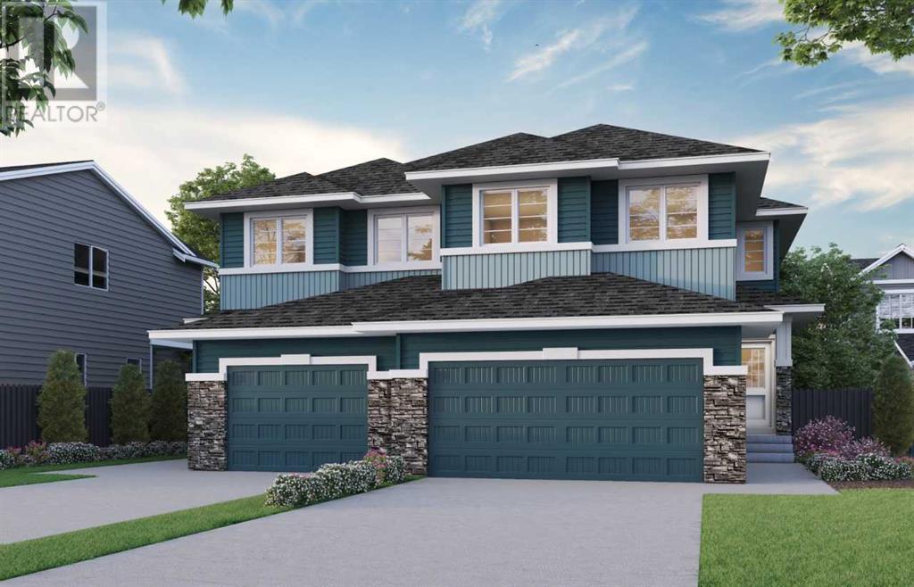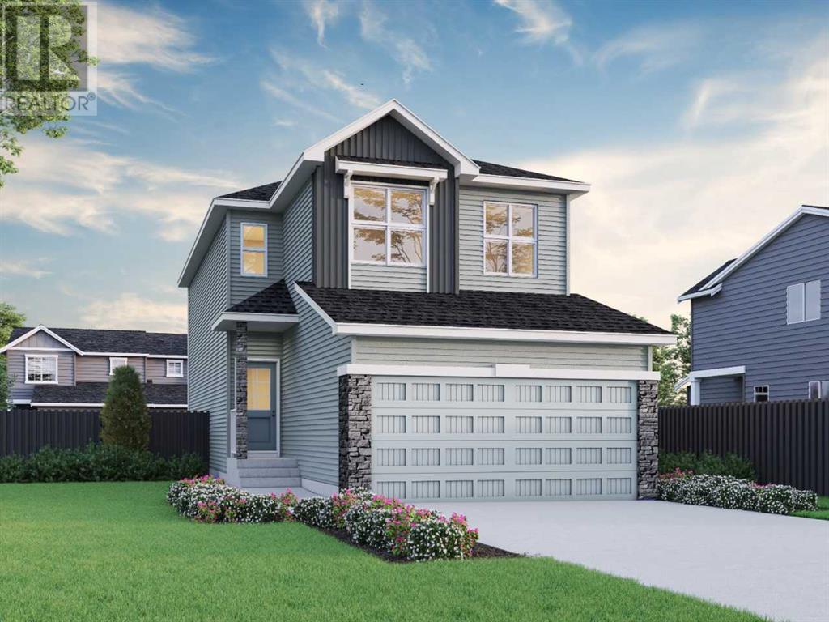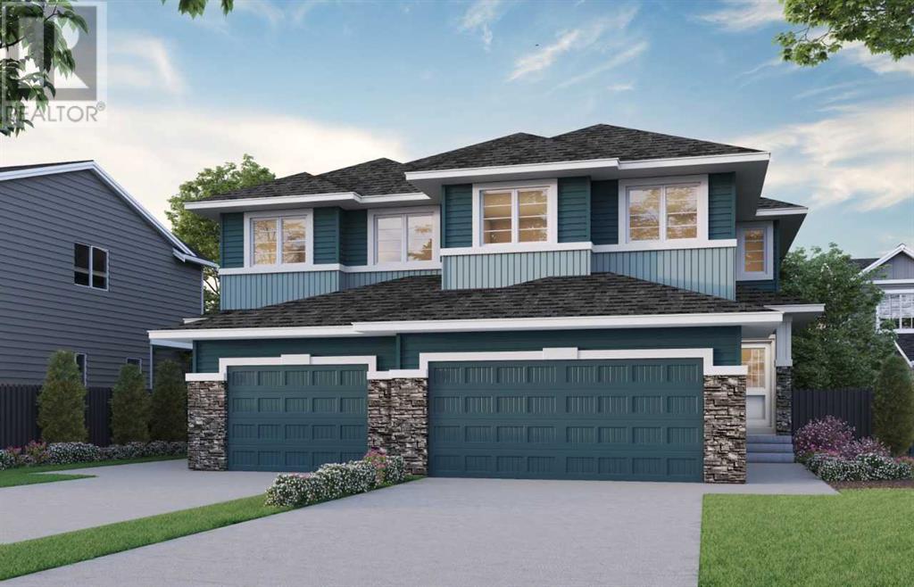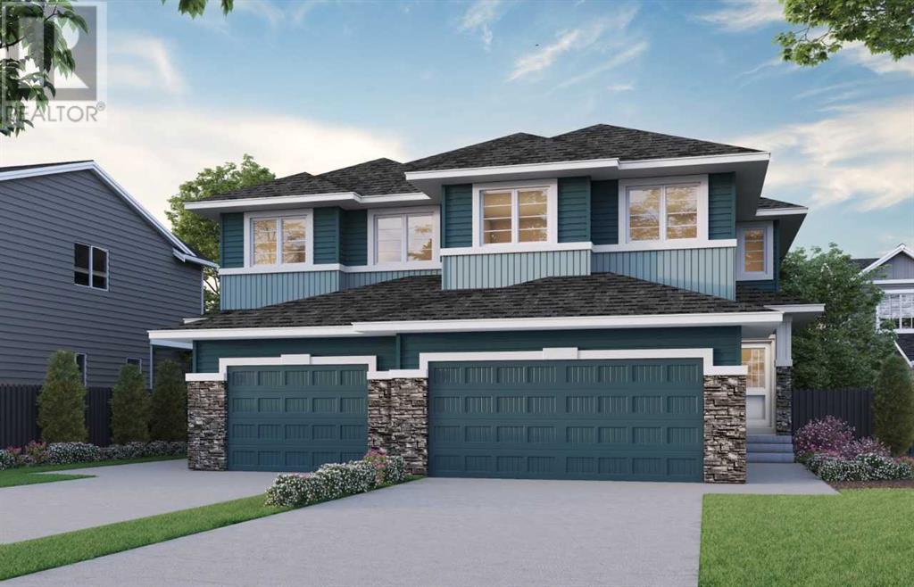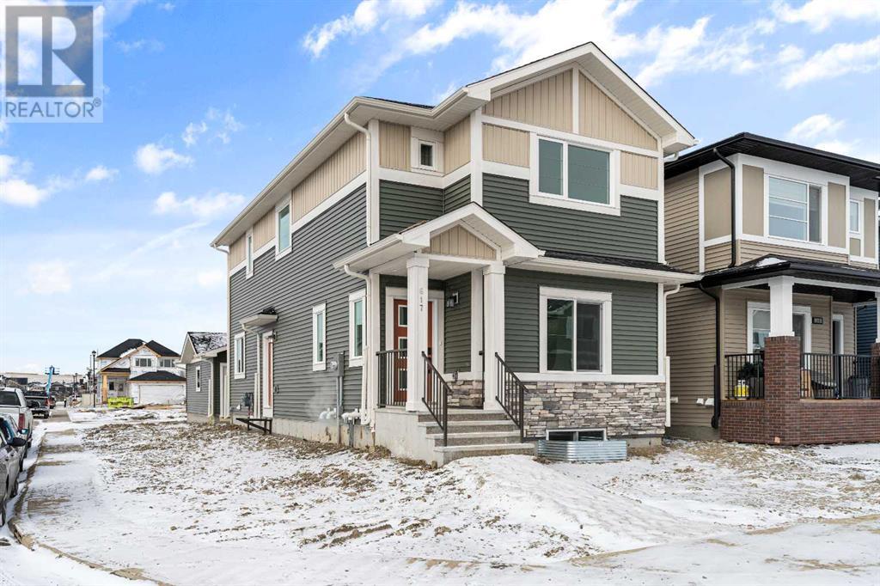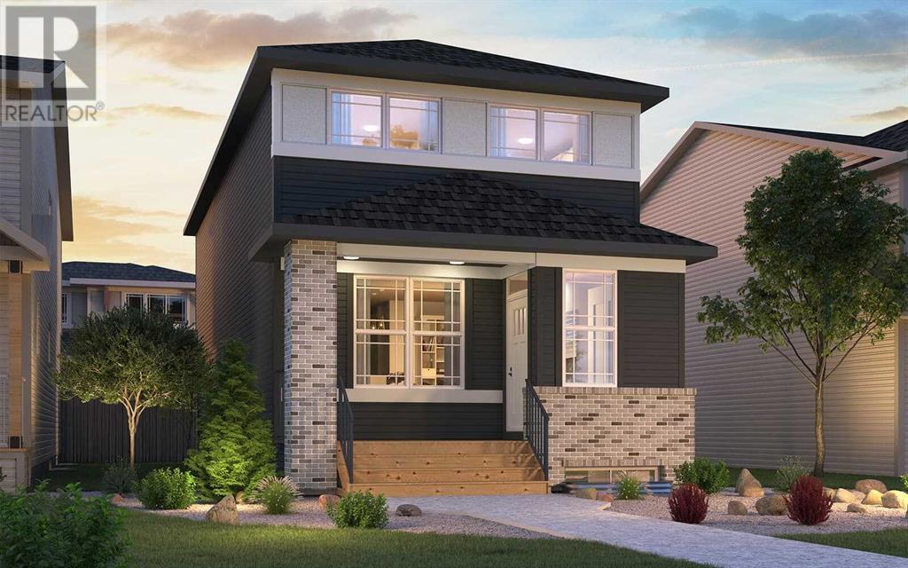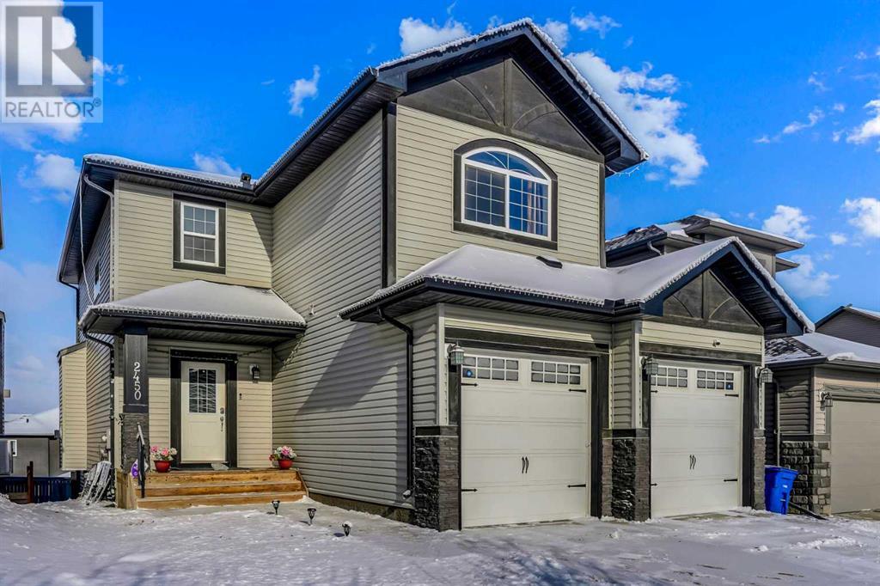Free account required
Unlock the full potential of your property search with a free account! Here's what you'll gain immediate access to:
- Exclusive Access to Every Listing
- Personalized Search Experience
- Favorite Properties at Your Fingertips
- Stay Ahead with Email Alerts
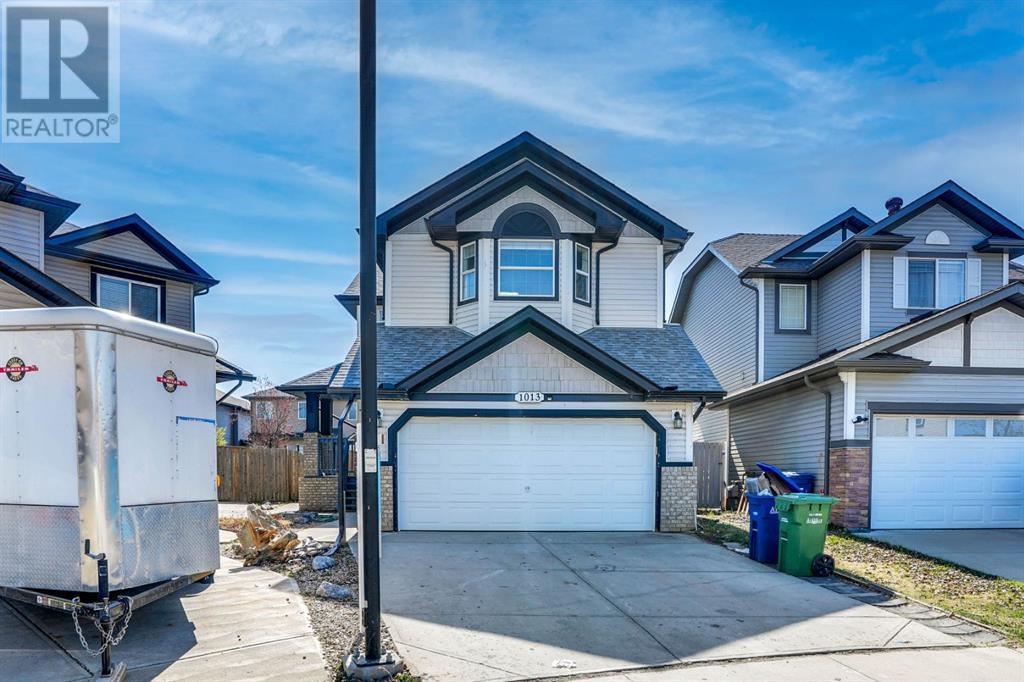
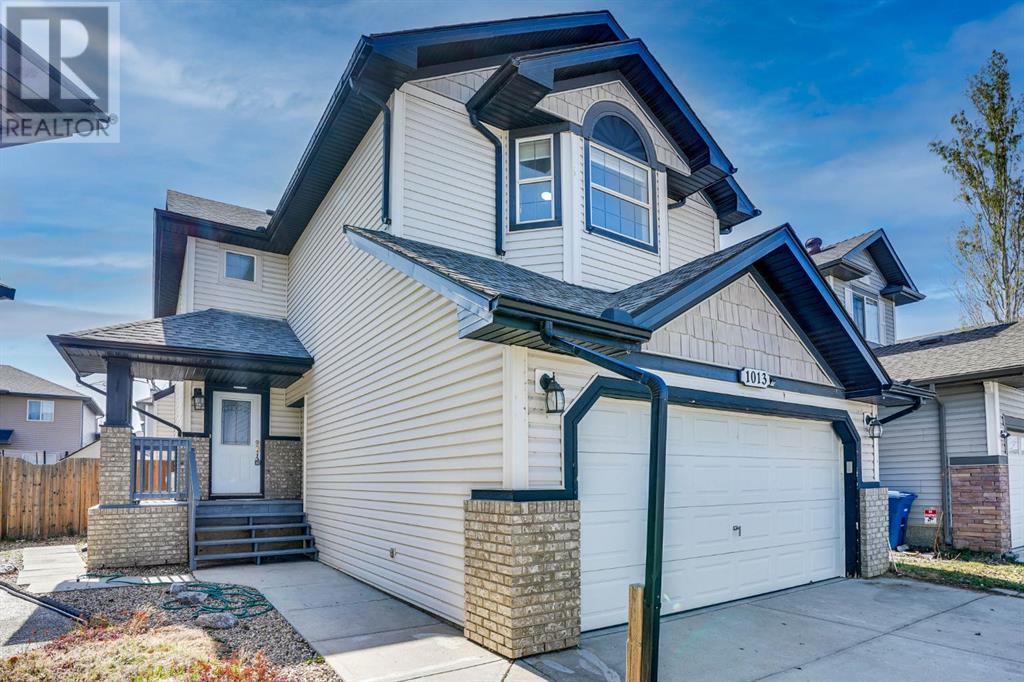
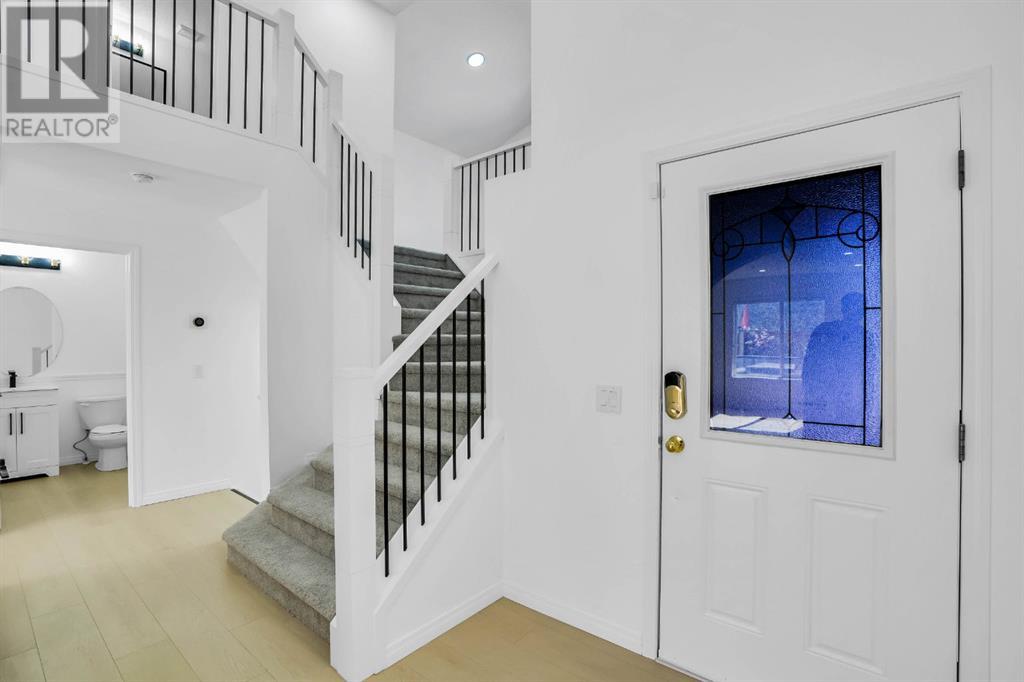
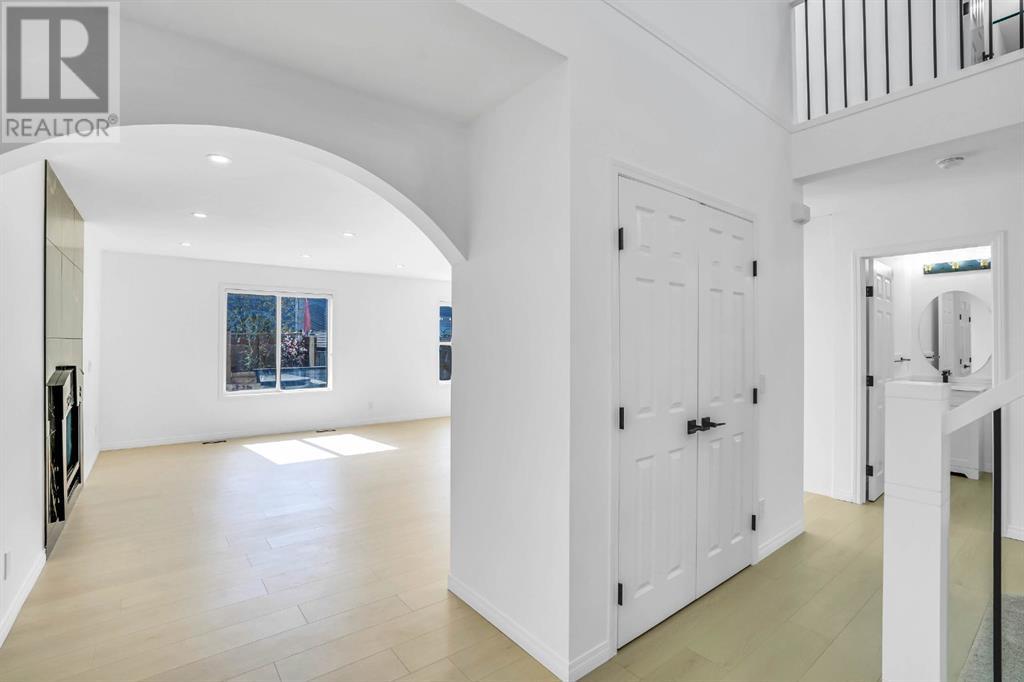
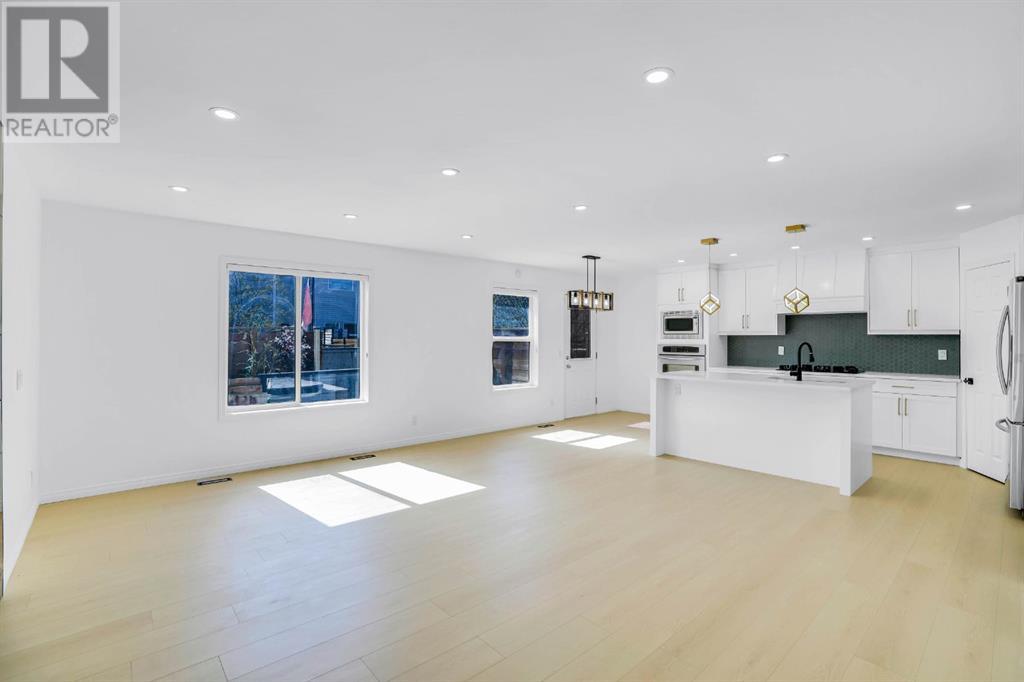
$659,999
1013 Channelside Way SW
Airdrie, Alberta, Alberta, T4B3J3
MLS® Number: A2217447
Property description
Located in the perfect spot, this home is just a short walk to Tim Hortons, restaurants, pizza places, a liquor store, grocery stores, and Shoppers Drug Mart. Plus, with a quick drive, you’ll have access to even more shopping and amenities—making everyday convenience a breeze! Welcome to this beautifully renovated home in the sought-after community of Canals! This stunning 2-storey residence boasts over 2,500 sq. ft. of total living space, offering 5 bedrooms, 3.5 bathrooms, and is perfectly situated on a spacious pie-shaped lot. From the moment you step inside, you'll be impressed by the soaring open-to-above ceilings and elegant high-end finishes throughout. The main floor features luxury laminate flooring, a striking tiled fireplace, and a show-stopping shaker-style kitchen complete with quartz countertops, gold cabinet hardware, a built-in oven and microwave, and a gas cooktop—perfect for any home chef. This level also includes a convenient half bath and laundry area. Upstairs, you'll find a modern spindle railing that complements the home's cohesive design, a generous bonus room ideal for family movie nights or relaxation, two additional bedrooms, and a full bath. The spacious primary suite includes a private ensuite, offering a perfect retreat for busy families. The fully finished basement adds even more versatility with two additional bedrooms and another full bathroom—ideal for larger families or guests. The backyard is a true highlight, set on a large pie lot with endless potential. Whether you're entertaining on the expansive deck, soaking in the hot tub, or letting the kids run free, this outdoor space is ready for summer memories. Don’t miss the chance to own this move-in-ready, beautifully upgraded home in one of the area's most desirable neighborhoods!
Building information
Type
*****
Appliances
*****
Basement Development
*****
Basement Type
*****
Constructed Date
*****
Construction Material
*****
Construction Style Attachment
*****
Cooling Type
*****
Exterior Finish
*****
Fireplace Present
*****
FireplaceTotal
*****
Flooring Type
*****
Foundation Type
*****
Half Bath Total
*****
Heating Type
*****
Size Interior
*****
Stories Total
*****
Total Finished Area
*****
Land information
Amenities
*****
Fence Type
*****
Size Frontage
*****
Size Irregular
*****
Size Total
*****
Rooms
Upper Level
Primary Bedroom
*****
Bonus Room
*****
Bedroom
*****
Bedroom
*****
4pc Bathroom
*****
4pc Bathroom
*****
Main level
Pantry
*****
Other
*****
Living room
*****
Laundry room
*****
Kitchen
*****
Foyer
*****
Dining room
*****
2pc Bathroom
*****
Basement
Furnace
*****
Storage
*****
Bedroom
*****
Bedroom
*****
4pc Bathroom
*****
Upper Level
Primary Bedroom
*****
Bonus Room
*****
Bedroom
*****
Bedroom
*****
4pc Bathroom
*****
4pc Bathroom
*****
Main level
Pantry
*****
Other
*****
Living room
*****
Laundry room
*****
Kitchen
*****
Foyer
*****
Dining room
*****
2pc Bathroom
*****
Basement
Furnace
*****
Storage
*****
Bedroom
*****
Bedroom
*****
4pc Bathroom
*****
Upper Level
Primary Bedroom
*****
Bonus Room
*****
Bedroom
*****
Bedroom
*****
4pc Bathroom
*****
4pc Bathroom
*****
Main level
Pantry
*****
Other
*****
Living room
*****
Laundry room
*****
Kitchen
*****
Foyer
*****
Courtesy of Real Broker
Book a Showing for this property
Please note that filling out this form you'll be registered and your phone number without the +1 part will be used as a password.

