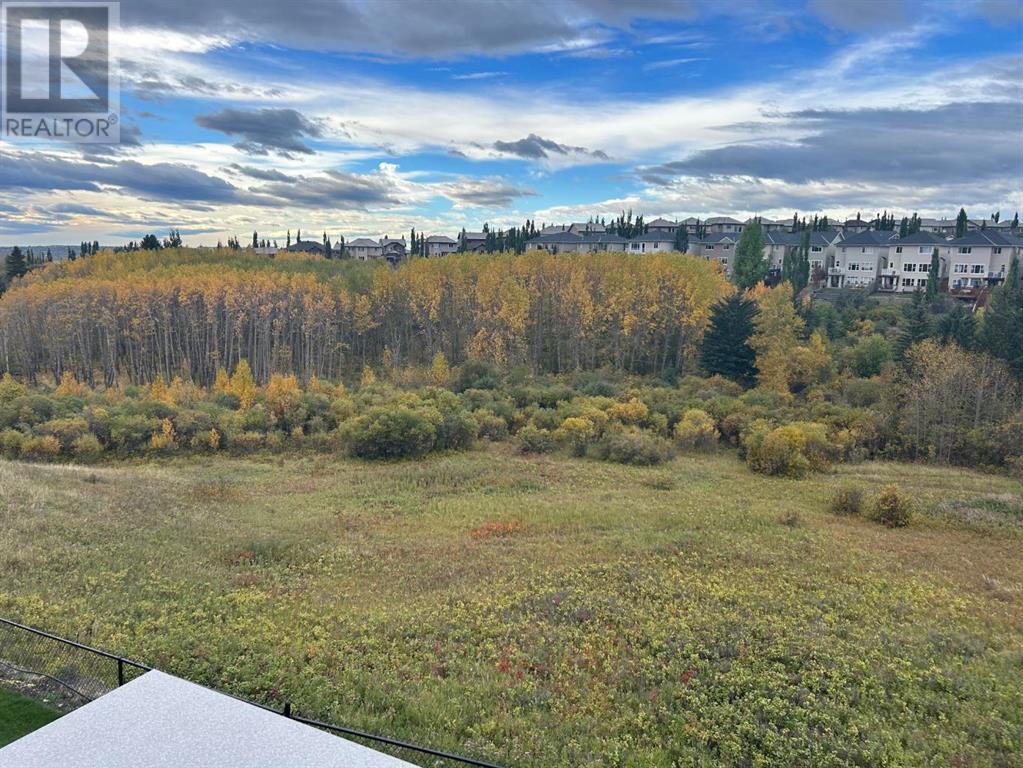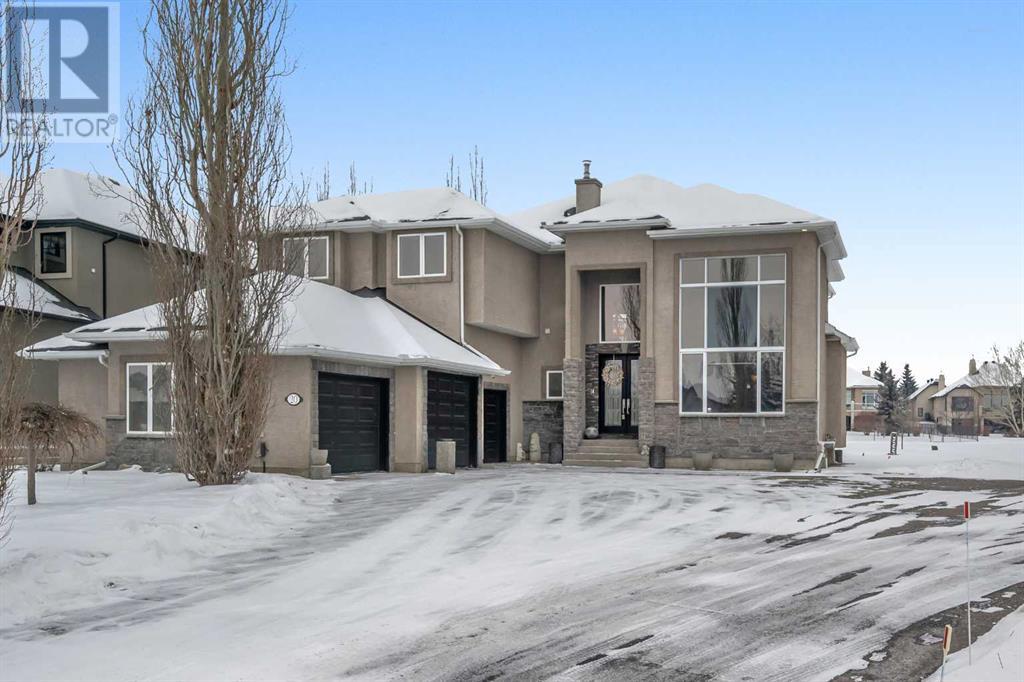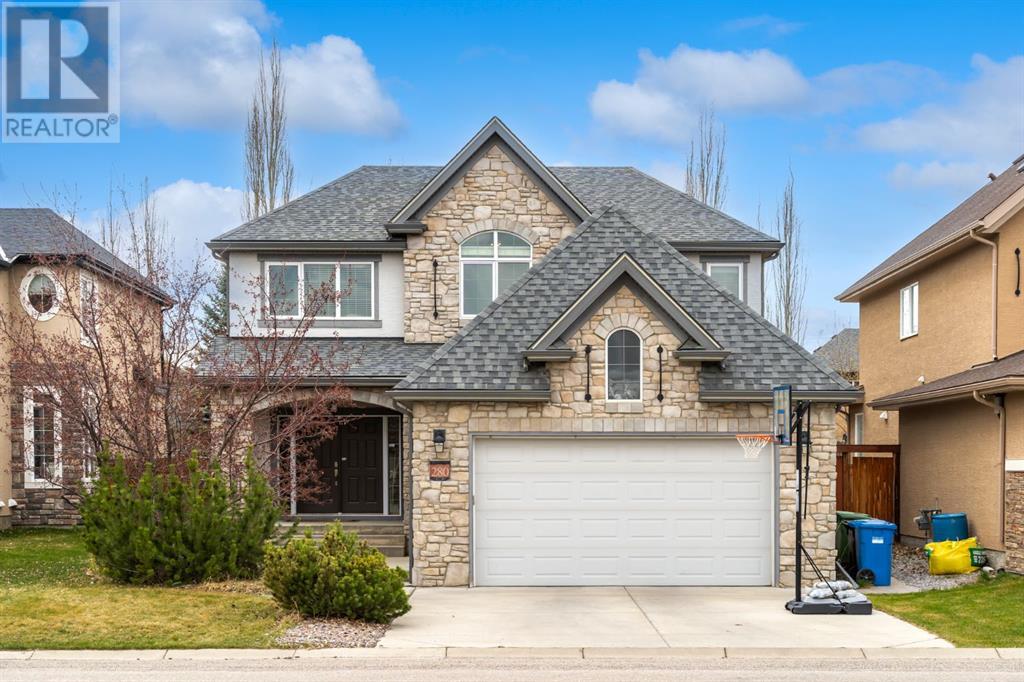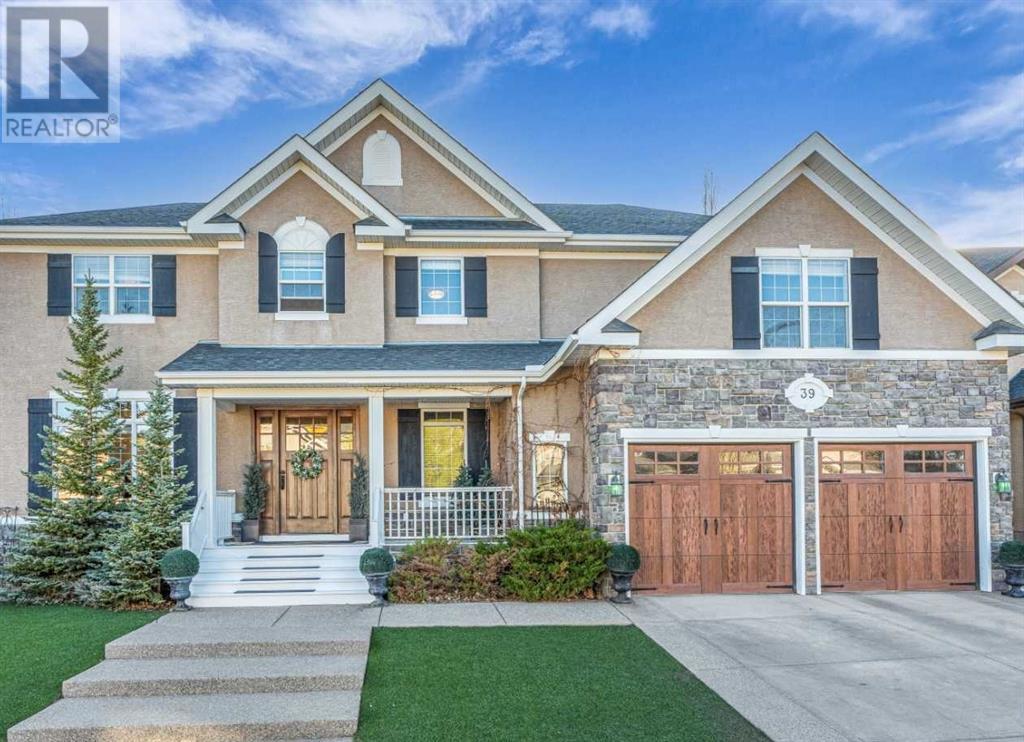Free account required
Unlock the full potential of your property search with a free account! Here's what you'll gain immediate access to:
- Exclusive Access to Every Listing
- Personalized Search Experience
- Favorite Properties at Your Fingertips
- Stay Ahead with Email Alerts
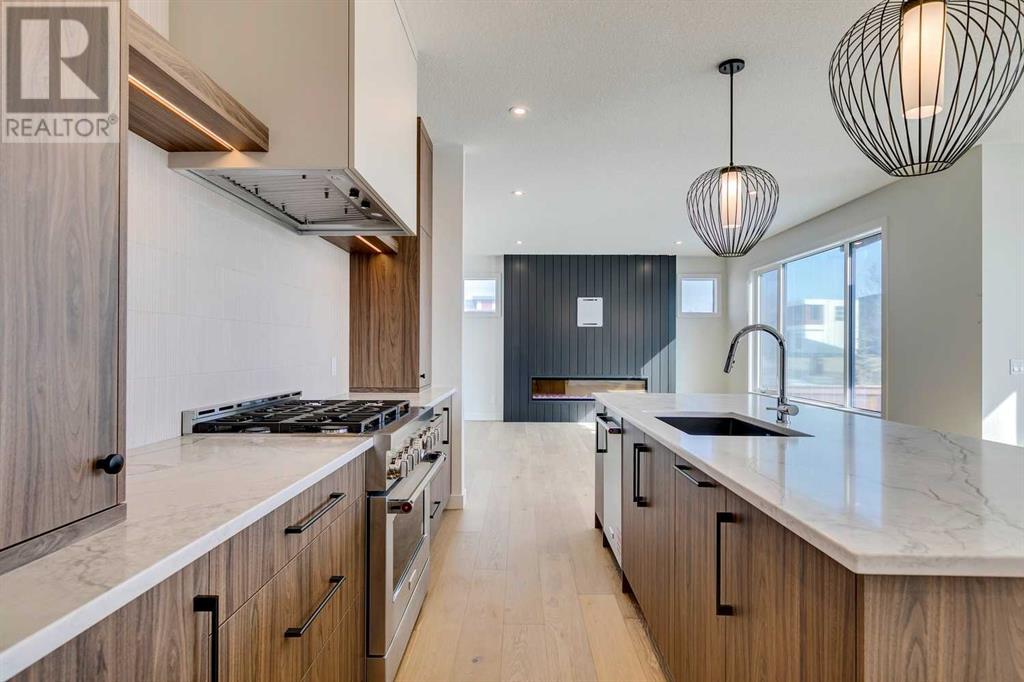
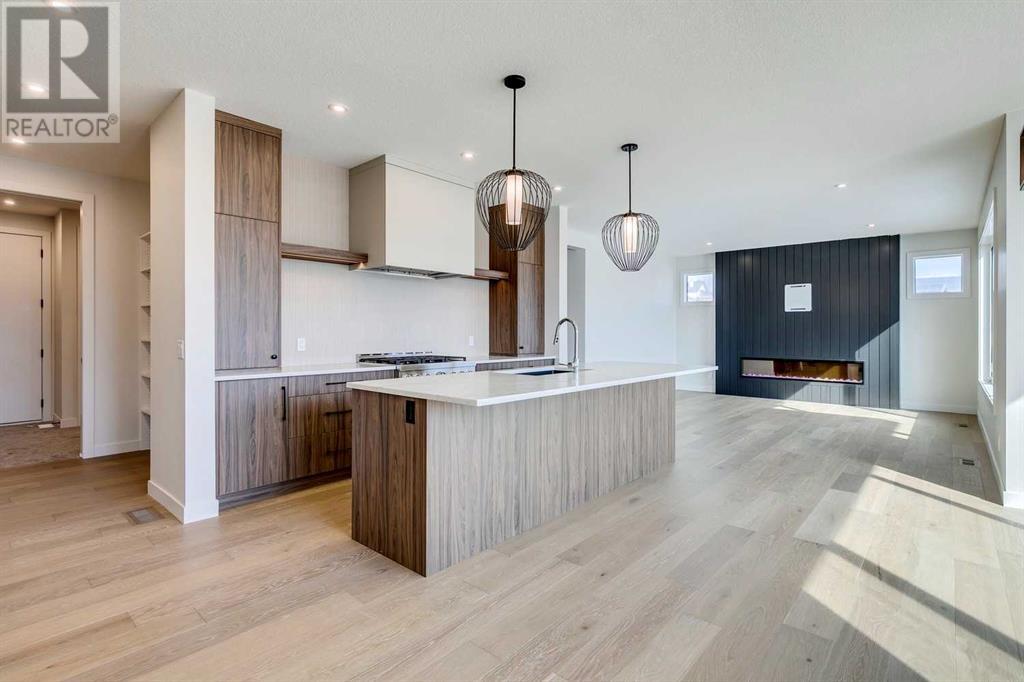
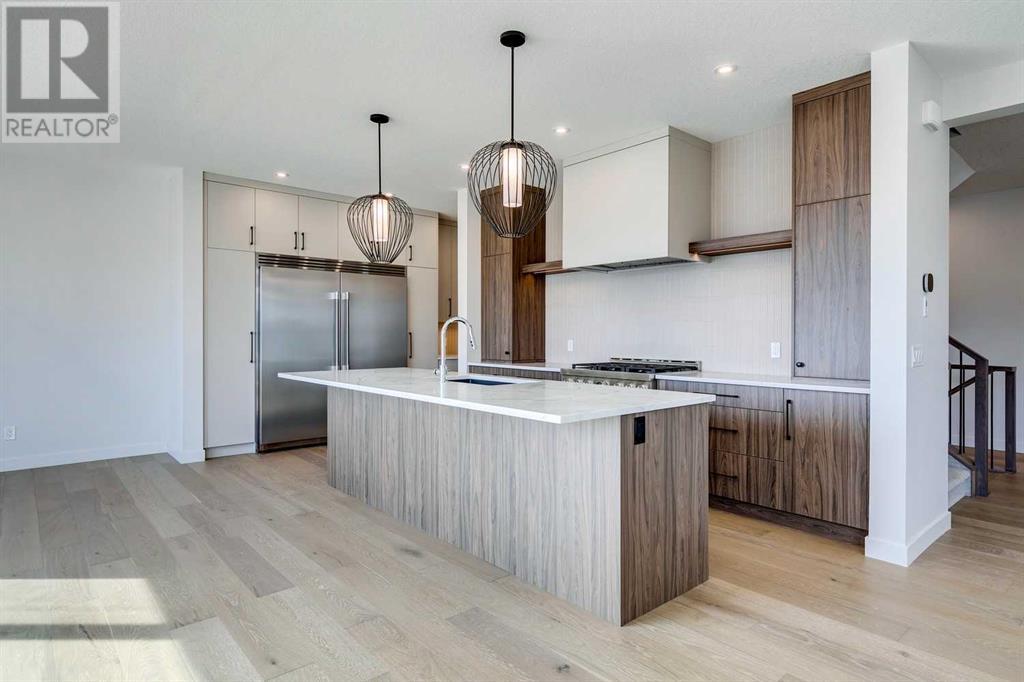
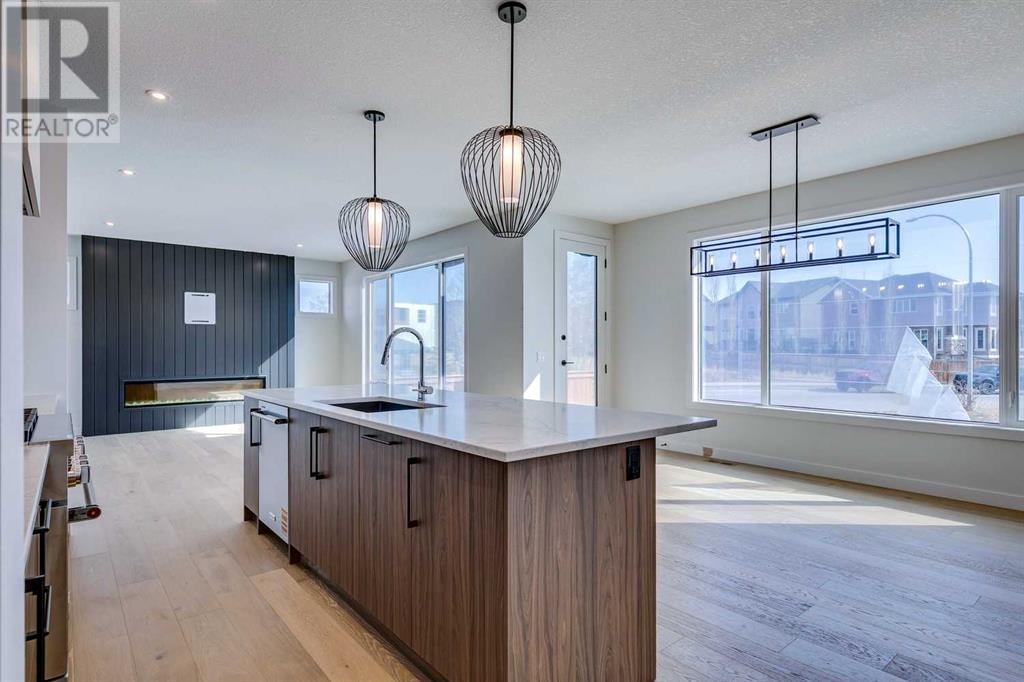
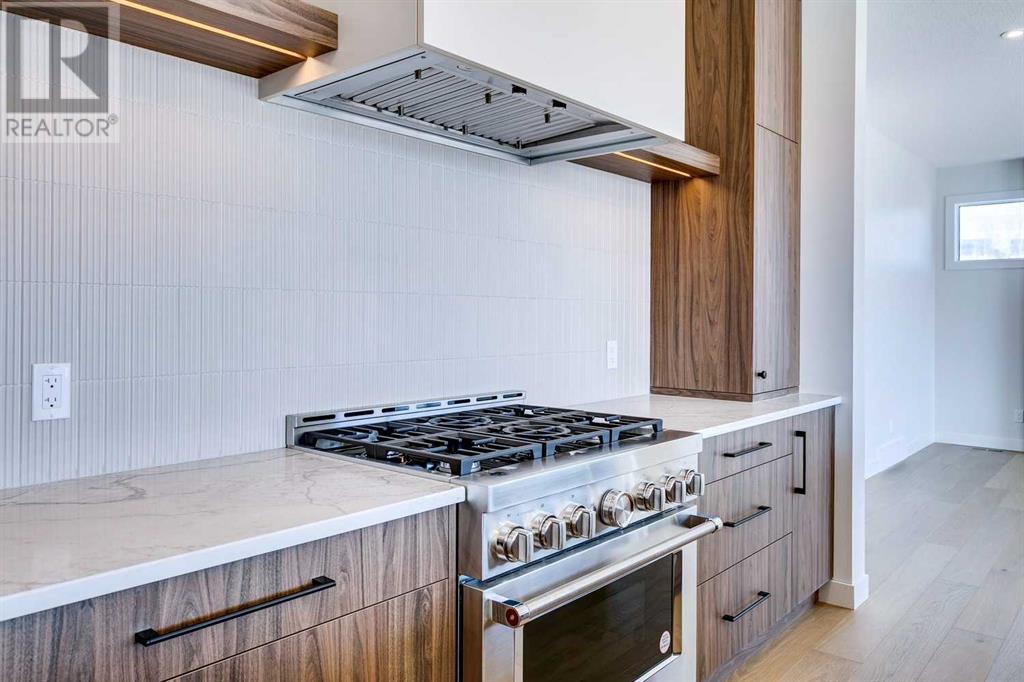
$1,550,000
141 Rock Lake Heights NW
Calgary, Alberta, Alberta, T3G0G3
MLS® Number: A2218354
Property description
Timeless design, thoughtful details, and a setting that truly stands out. Backing onto a peaceful pond and nestled on a corner walkout lot, this brand-new home by Lupi Luxury Homes offers a rare chance to live in Rock Lake Estates, one of NW Calgary’s most sought-after communities.With 2,921 sq. ft. of finished space, the layout is both functional and beautiful. The exterior is finished in smooth acrylic stucco and brick with triple-pane windows, while inside, warm hardwood floors, and custom millwork bring comfort and style together. The kitchen is fitted with quartz counters, Zonavia cabinetry, a spacious walk-through pantry, KitchenAid and Frigidaire appliances. It opens to the dining and great room, where large windows frame views of the water just beyond. Upstairs, three generously sized bedrooms each include walk-in closets, and the bonus room offers space for gathering or retreat. The primary suite is a standout, complete with a freestanding tub, large tile shower, double vanities and electric in-floor heat. It also features an impressive walk-in closet with direct access to the laundry room, a thoughtful layout that adds everyday ease and flow.The fully finished walkout basement adds 1,147 sq.ft. and even more versatility, with a fourth bedroom, full bathroom, and a spacious rec/media room that opens onto a covered patio with pond views. Additional highlights include a triple garage, a mudroom with built-in lockers, exceptional insulation and construction standards, and a cohesive, neutral palette carried throughout the home.With walking paths, natural landscapes, and the Shane Homes YMCA just minutes away, this home offers the perfect balance of quiet surroundings and city convenience.
Building information
Type
*****
Appliances
*****
Basement Development
*****
Basement Features
*****
Basement Type
*****
Constructed Date
*****
Construction Style Attachment
*****
Cooling Type
*****
Exterior Finish
*****
Fireplace Present
*****
FireplaceTotal
*****
Flooring Type
*****
Foundation Type
*****
Half Bath Total
*****
Heating Type
*****
Size Interior
*****
Stories Total
*****
Total Finished Area
*****
Land information
Amenities
*****
Fence Type
*****
Size Frontage
*****
Size Irregular
*****
Size Total
*****
Surface Water
*****
Rooms
Upper Level
Bedroom
*****
Bonus Room
*****
4pc Bathroom
*****
Laundry room
*****
Other
*****
5pc Bathroom
*****
Bedroom
*****
Primary Bedroom
*****
Main level
Pantry
*****
Other
*****
Office
*****
Dining room
*****
Kitchen
*****
Great room
*****
Basement
Other
*****
Recreational, Games room
*****
4pc Bathroom
*****
Bedroom
*****
Upper Level
Bedroom
*****
Bonus Room
*****
4pc Bathroom
*****
Laundry room
*****
Other
*****
5pc Bathroom
*****
Bedroom
*****
Primary Bedroom
*****
Main level
Pantry
*****
Other
*****
Office
*****
Dining room
*****
Kitchen
*****
Great room
*****
Basement
Other
*****
Recreational, Games room
*****
4pc Bathroom
*****
Bedroom
*****
Upper Level
Bedroom
*****
Bonus Room
*****
4pc Bathroom
*****
Laundry room
*****
Other
*****
5pc Bathroom
*****
Bedroom
*****
Primary Bedroom
*****
Main level
Pantry
*****
Other
*****
Office
*****
Dining room
*****
Kitchen
*****
Great room
*****
Courtesy of Royal LePage Benchmark
Book a Showing for this property
Please note that filling out this form you'll be registered and your phone number without the +1 part will be used as a password.

