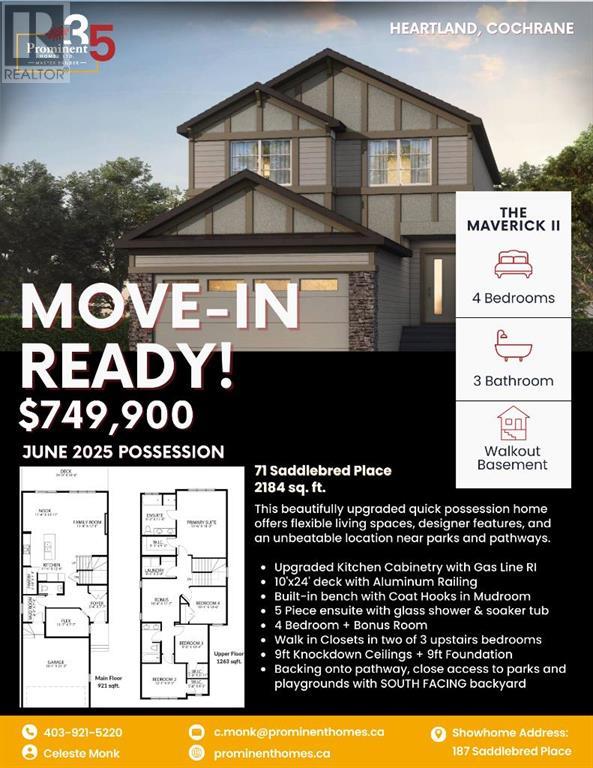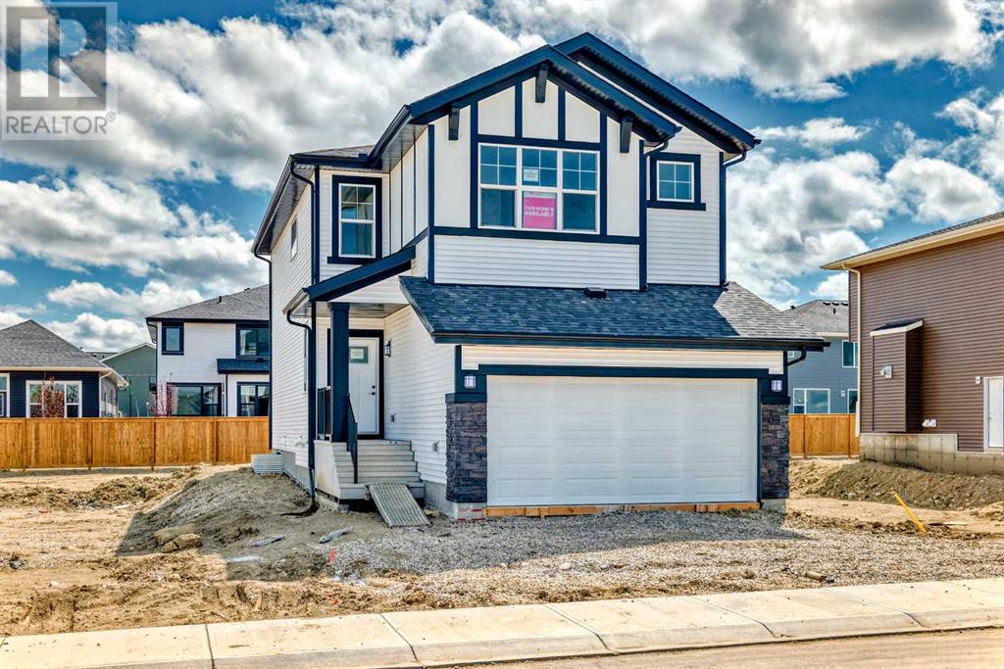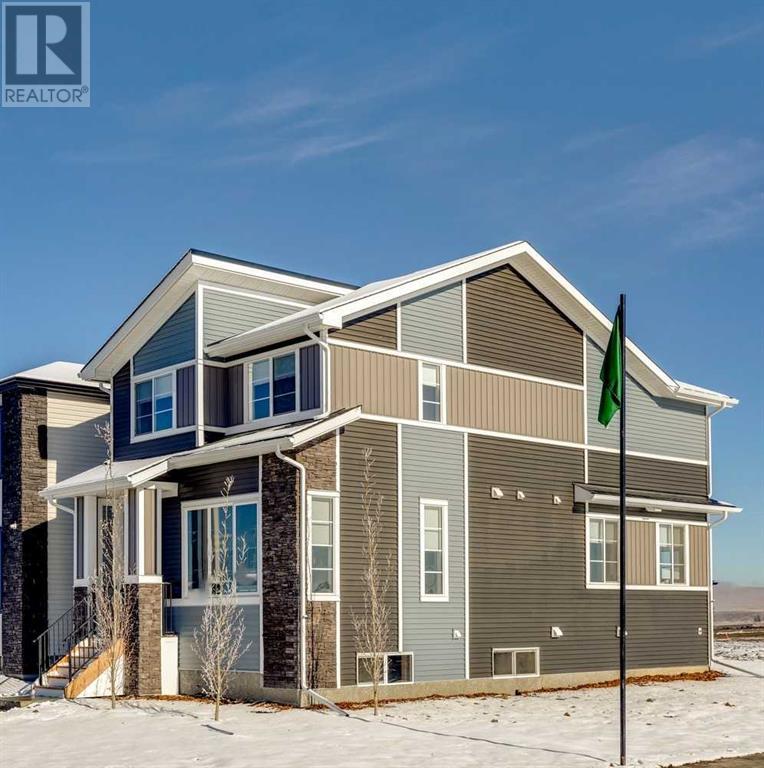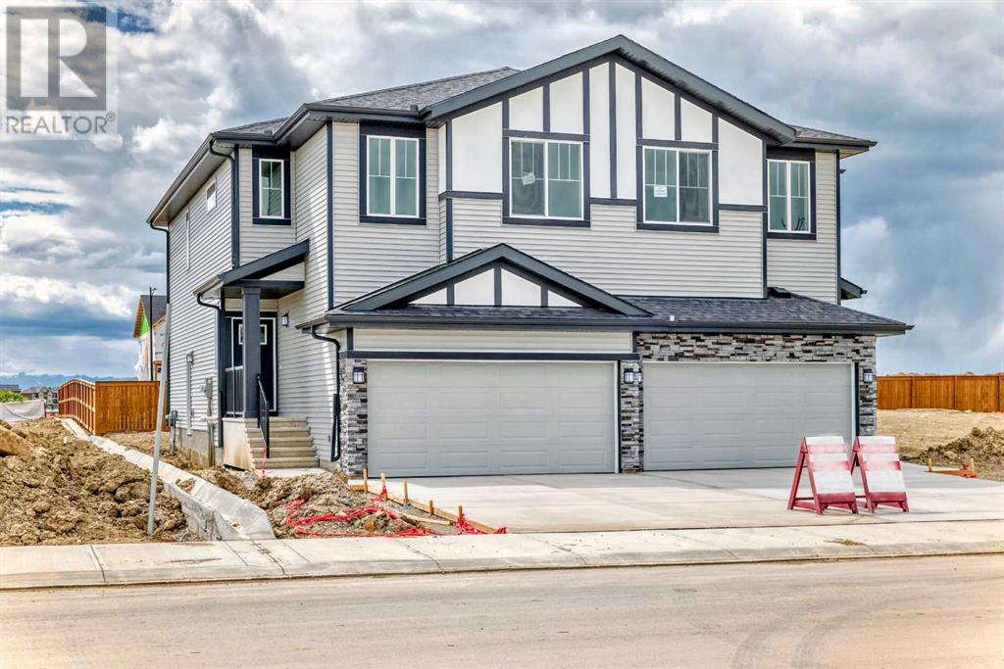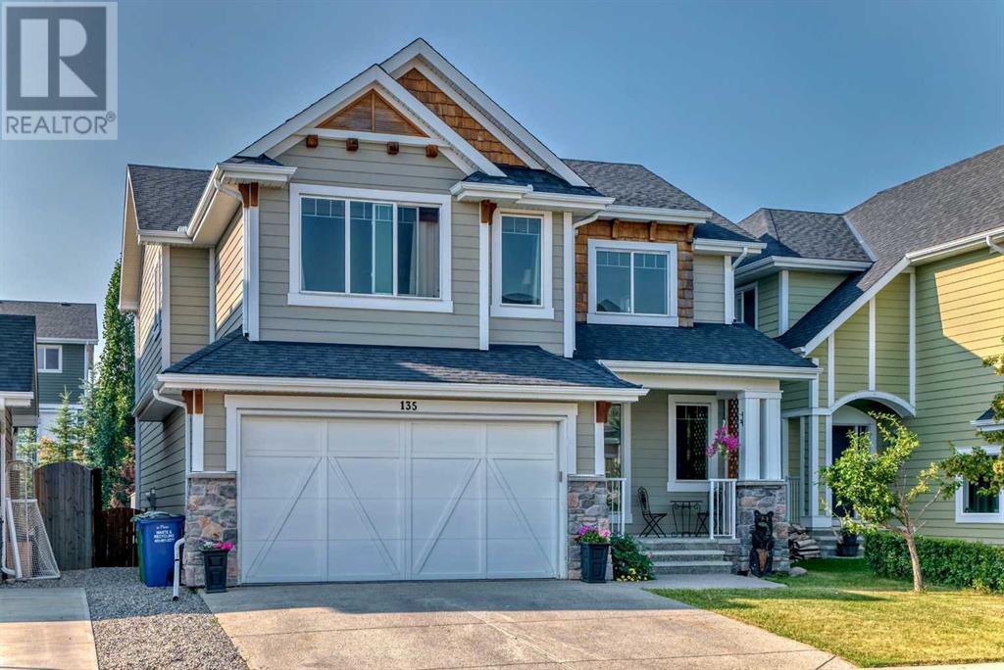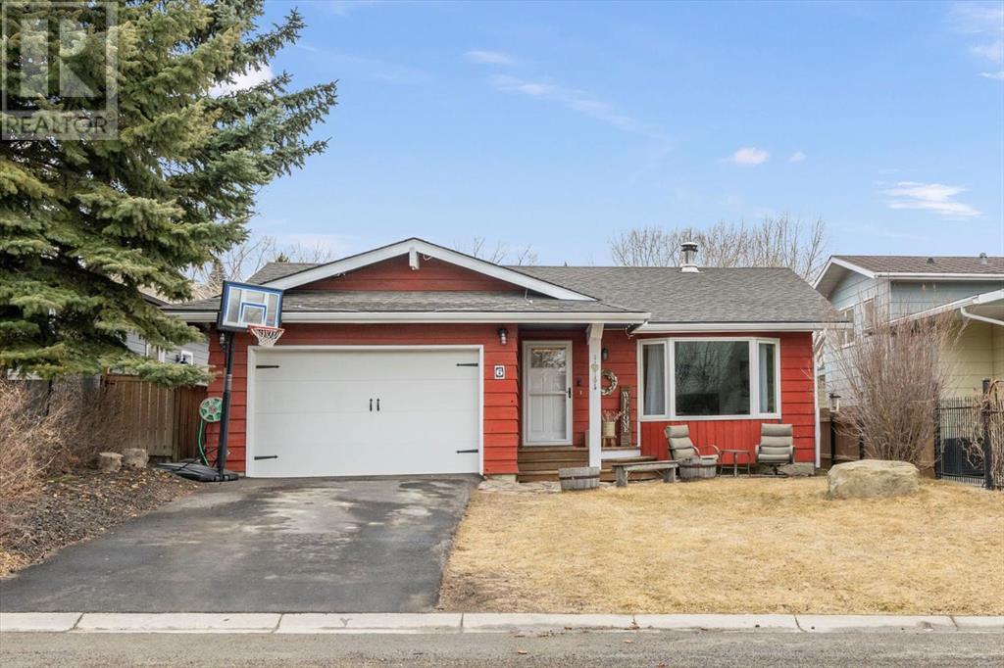Free account required
Unlock the full potential of your property search with a free account! Here's what you'll gain immediate access to:
- Exclusive Access to Every Listing
- Personalized Search Experience
- Favorite Properties at Your Fingertips
- Stay Ahead with Email Alerts
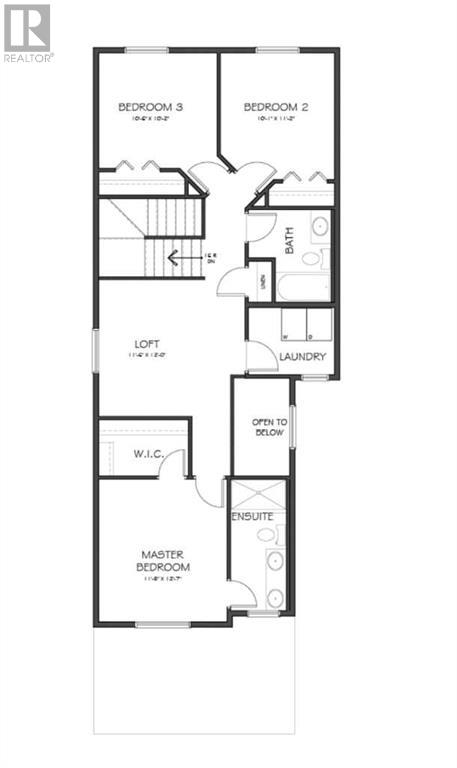
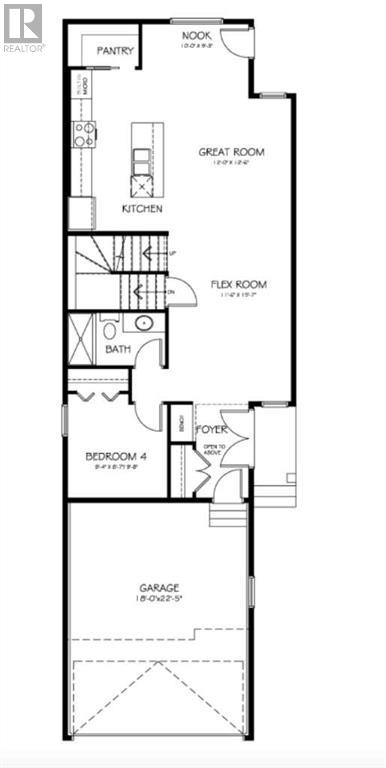
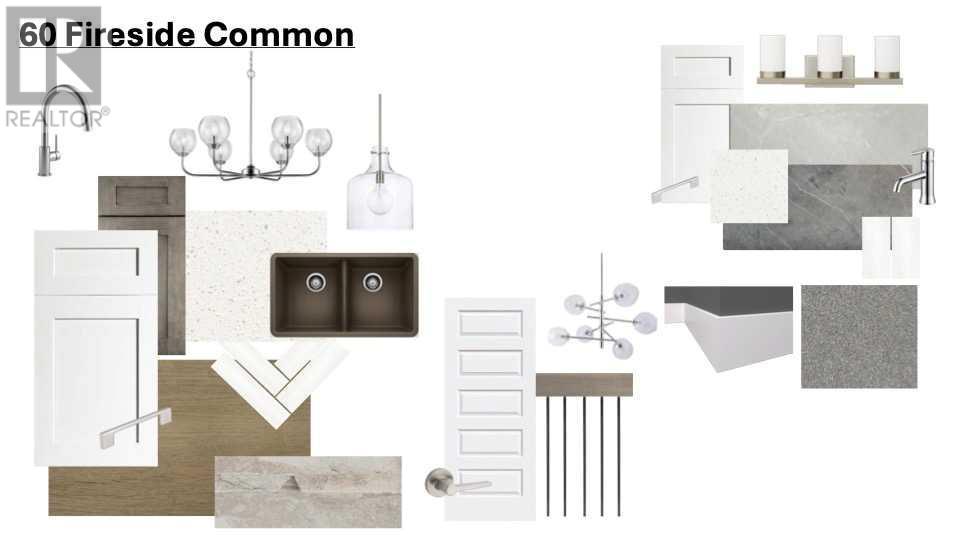
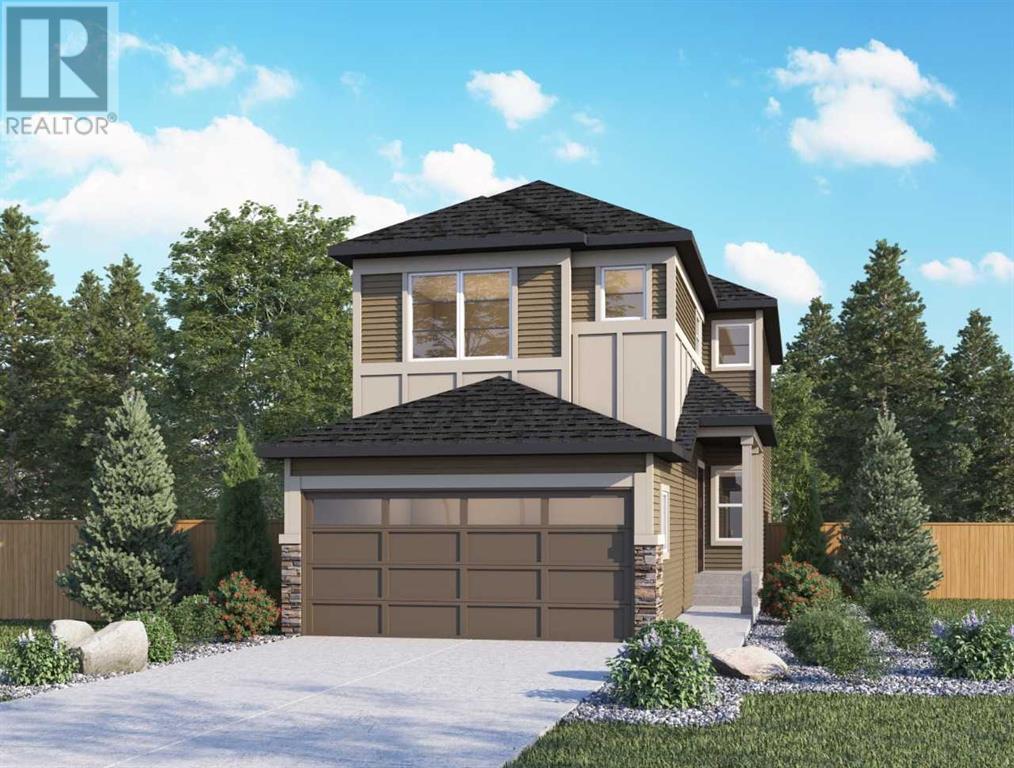
$698,900
60 Fireside Common
Cochrane, Alberta, Alberta, T4C3H9
MLS® Number: A2218382
Property description
Welcome to the Capri by Genesis Builder Group — a stunning two-story home designed for modern living. This spacious 4-bedroom, 3-bathroom layout features an open-concept main floor with a stylish kitchen island, elegant railing details, and a cozy fireplace with a mantle as the living room centerpiece. Thoughtfully designed for flexibility, the main floor includes a full bedroom and bath, perfect for guests.. Upstairs, you’ll find a bright bonus room, convenient laundry area, and additional bedrooms. Enjoy a double attached garage, 9-foot ceilings in the basement, side entry, and rough-ins ready for potential future basement development — offering endless potential to make this home truly yours. Photos are representative.
Building information
Type
*****
Appliances
*****
Basement Development
*****
Basement Type
*****
Constructed Date
*****
Construction Material
*****
Construction Style Attachment
*****
Cooling Type
*****
Exterior Finish
*****
Fireplace Present
*****
FireplaceTotal
*****
Flooring Type
*****
Foundation Type
*****
Half Bath Total
*****
Heating Fuel
*****
Heating Type
*****
Size Interior
*****
Stories Total
*****
Total Finished Area
*****
Land information
Amenities
*****
Fence Type
*****
Size Depth
*****
Size Frontage
*****
Size Irregular
*****
Size Total
*****
Rooms
Upper Level
Loft
*****
Bedroom
*****
Bedroom
*****
Primary Bedroom
*****
4pc Bathroom
*****
4pc Bathroom
*****
Main level
Bedroom
*****
Other
*****
Great room
*****
Other
*****
3pc Bathroom
*****
Courtesy of Bode Platform Inc.
Book a Showing for this property
Please note that filling out this form you'll be registered and your phone number without the +1 part will be used as a password.
