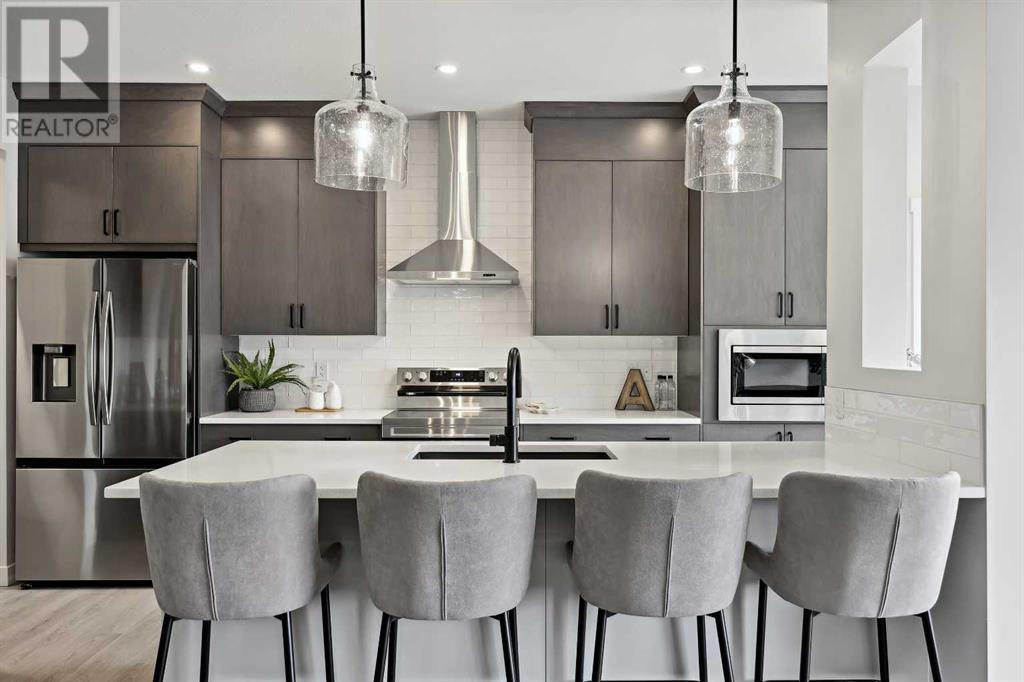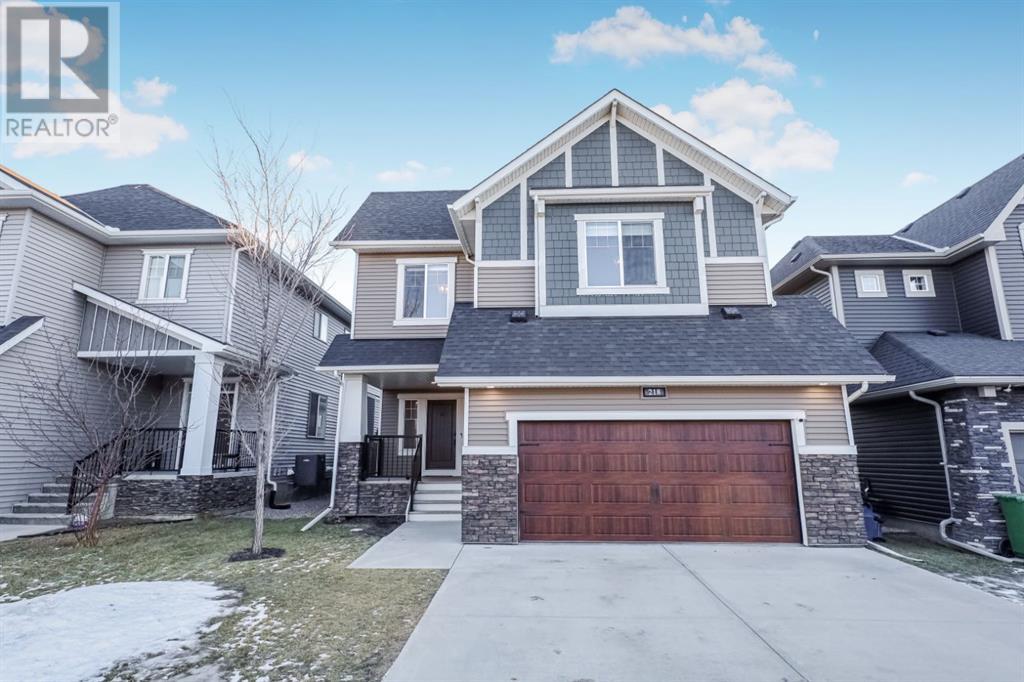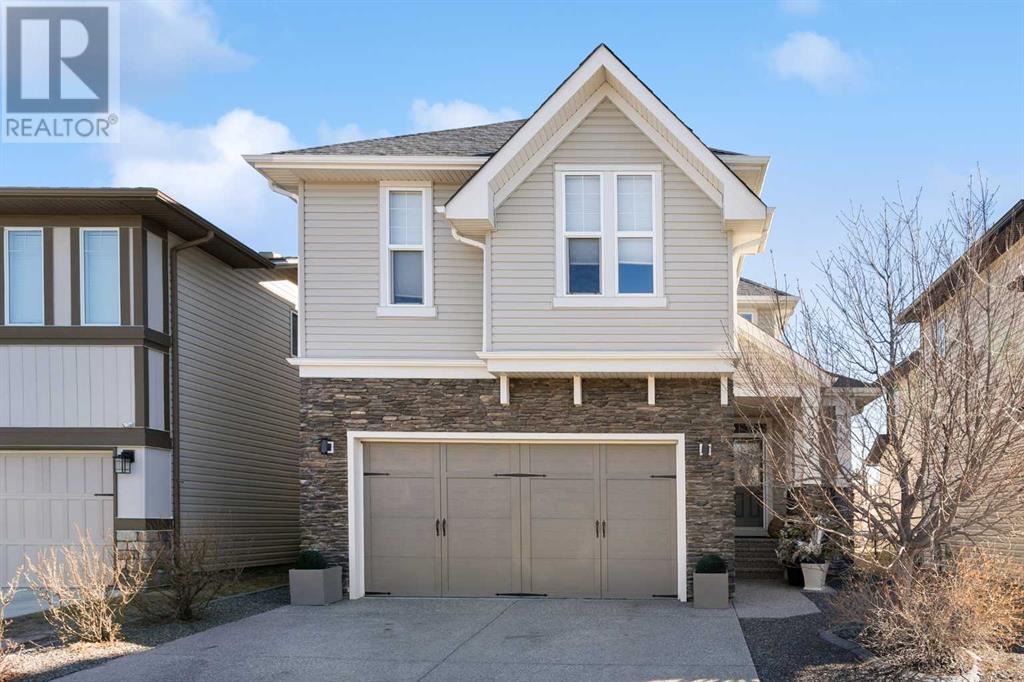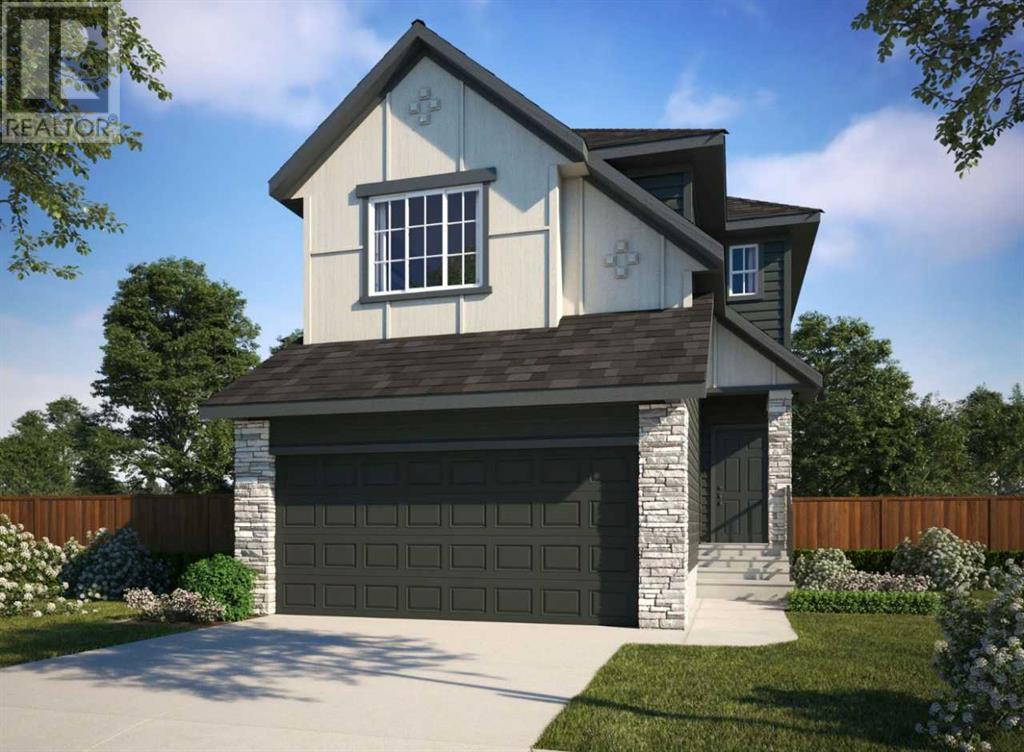Free account required
Unlock the full potential of your property search with a free account! Here's what you'll gain immediate access to:
- Exclusive Access to Every Listing
- Personalized Search Experience
- Favorite Properties at Your Fingertips
- Stay Ahead with Email Alerts





$774,500
1050 Fowler Road SW
Airdrie, Alberta, Alberta, T4B5T2
MLS® Number: A2218388
Property description
The Damon model features a 9' knockdown ceiling on the main floor and a 9' basement ceiling, offering spacious living throughout. The executive kitchen is equipped with a gas cooktop, built-in stainless steel appliances, undermount sink, water line to fridge, walk-in pantry, and chimney hood fan. A main floor flex room provides additional versatility. Quartz countertops with undermount sinks are found throughout the home, while Luxury Vinyl Plank (LVP) flooring is featured on the main floor and all wet areas. The foyer includes a walk-in coat closet, and extra windows enhance the natural light. The great room is highlighted by an electric fireplace with a painted ledge. The upper floor features a bonus room, and the 5-piece ensuite offers a walk-in shower with tiled walls and bench, soaker tub, dual undermount sinks, and private WC. Enjoy the rear 11'6"x10'6" deck, and black interior and exterior hardware adds modern appeal.
Building information
Type
*****
Appliances
*****
Basement Development
*****
Basement Type
*****
Constructed Date
*****
Construction Material
*****
Construction Style Attachment
*****
Cooling Type
*****
Exterior Finish
*****
Fireplace Present
*****
FireplaceTotal
*****
Flooring Type
*****
Foundation Type
*****
Half Bath Total
*****
Heating Fuel
*****
Heating Type
*****
Size Interior
*****
Stories Total
*****
Total Finished Area
*****
Land information
Amenities
*****
Fence Type
*****
Size Depth
*****
Size Frontage
*****
Size Irregular
*****
Size Total
*****
Rooms
Upper Level
Bedroom
*****
Bonus Room
*****
Bedroom
*****
Bedroom
*****
Primary Bedroom
*****
5pc Bathroom
*****
5pc Bathroom
*****
Main level
Other
*****
Kitchen
*****
Great room
*****
Dining room
*****
2pc Bathroom
*****
Courtesy of Bode Platform Inc.
Book a Showing for this property
Please note that filling out this form you'll be registered and your phone number without the +1 part will be used as a password.









