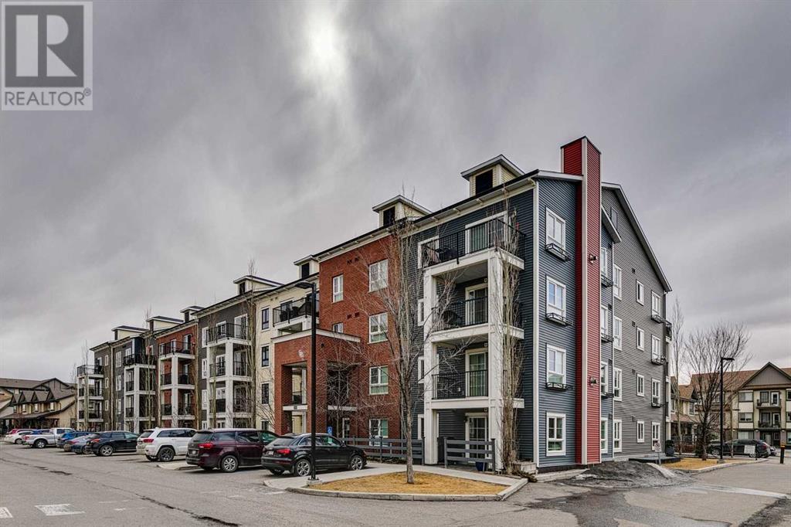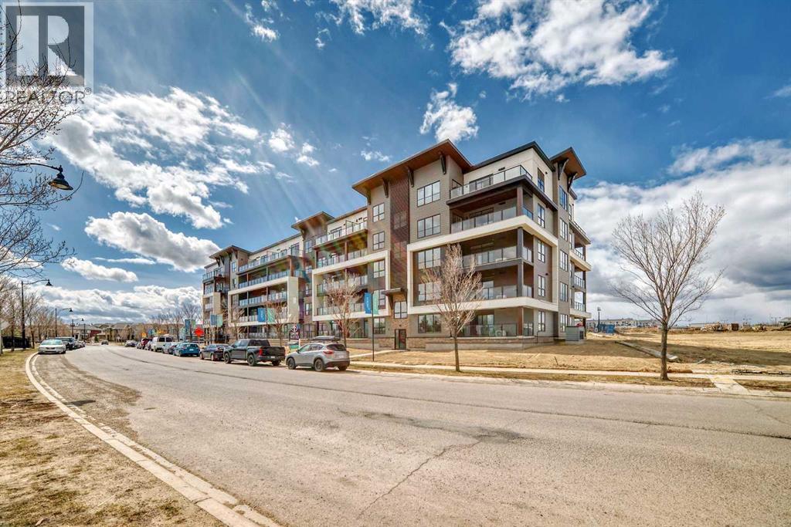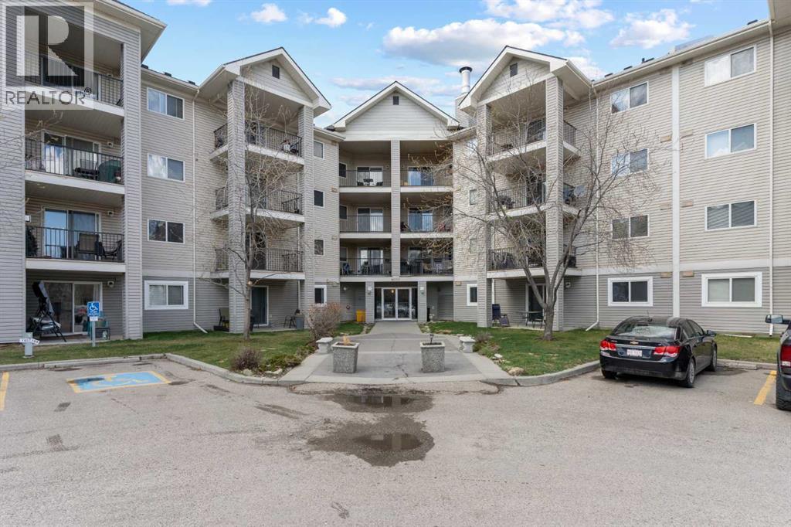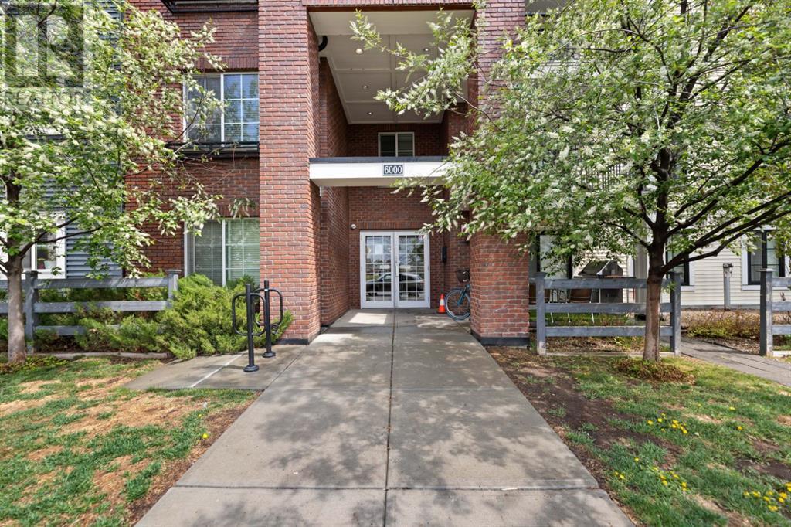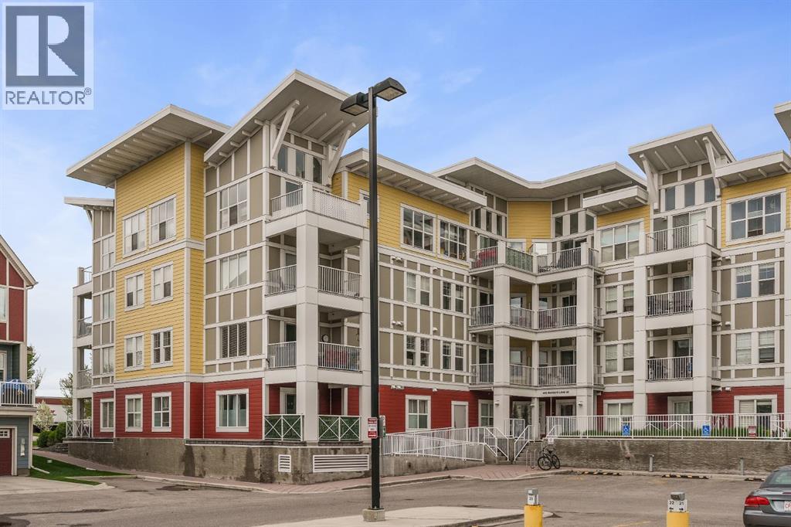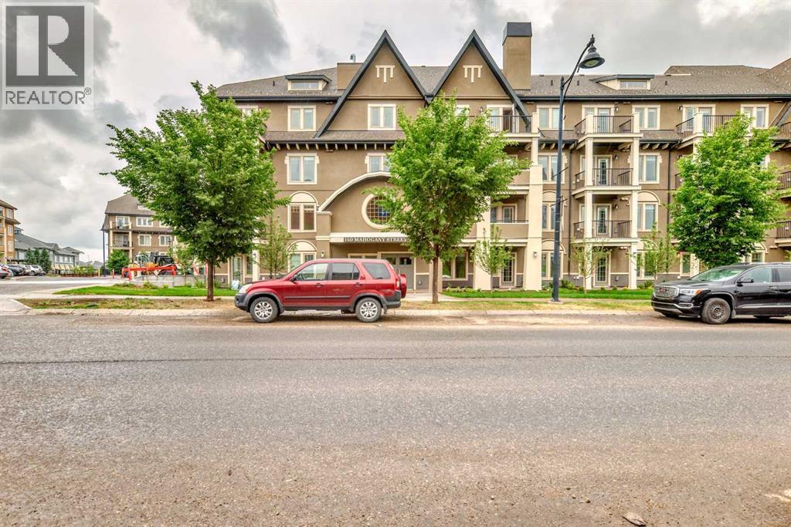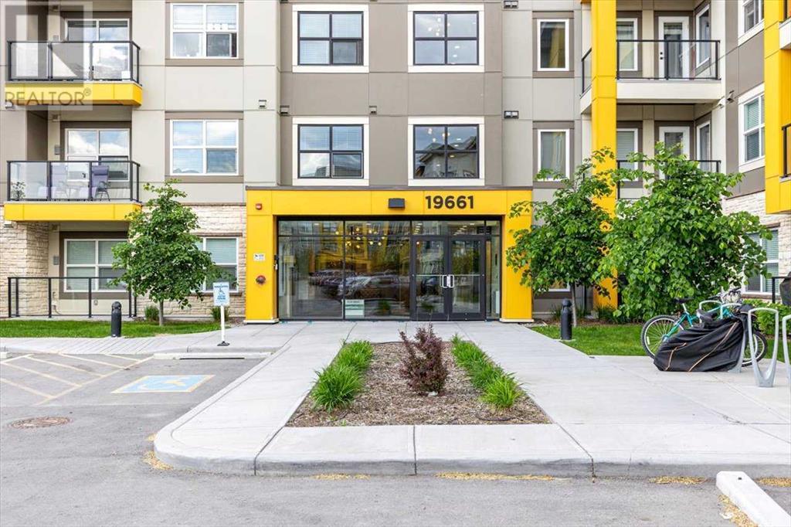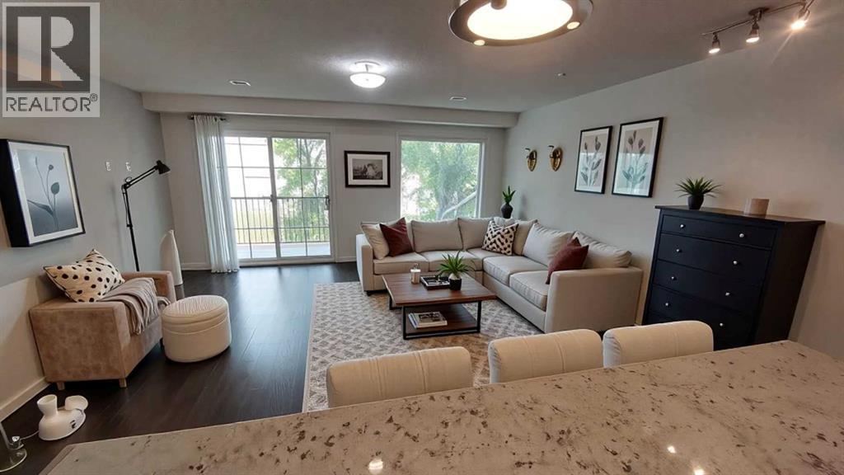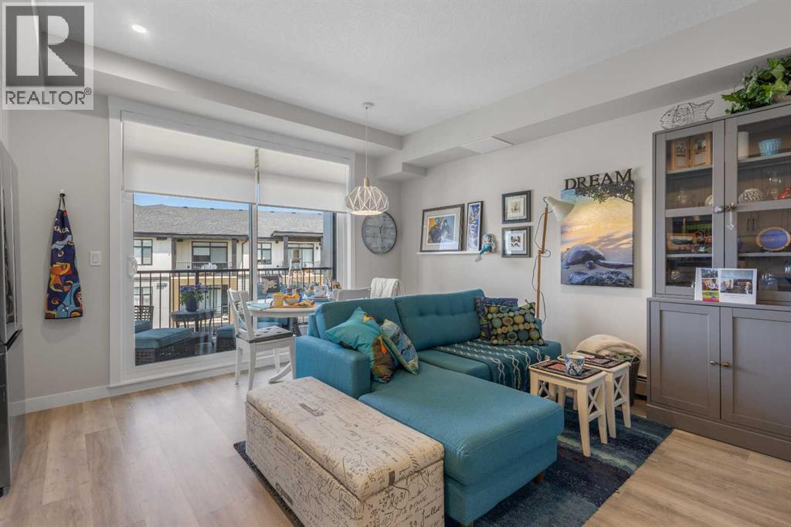Free account required
Unlock the full potential of your property search with a free account! Here's what you'll gain immediate access to:
- Exclusive Access to Every Listing
- Personalized Search Experience
- Favorite Properties at Your Fingertips
- Stay Ahead with Email Alerts
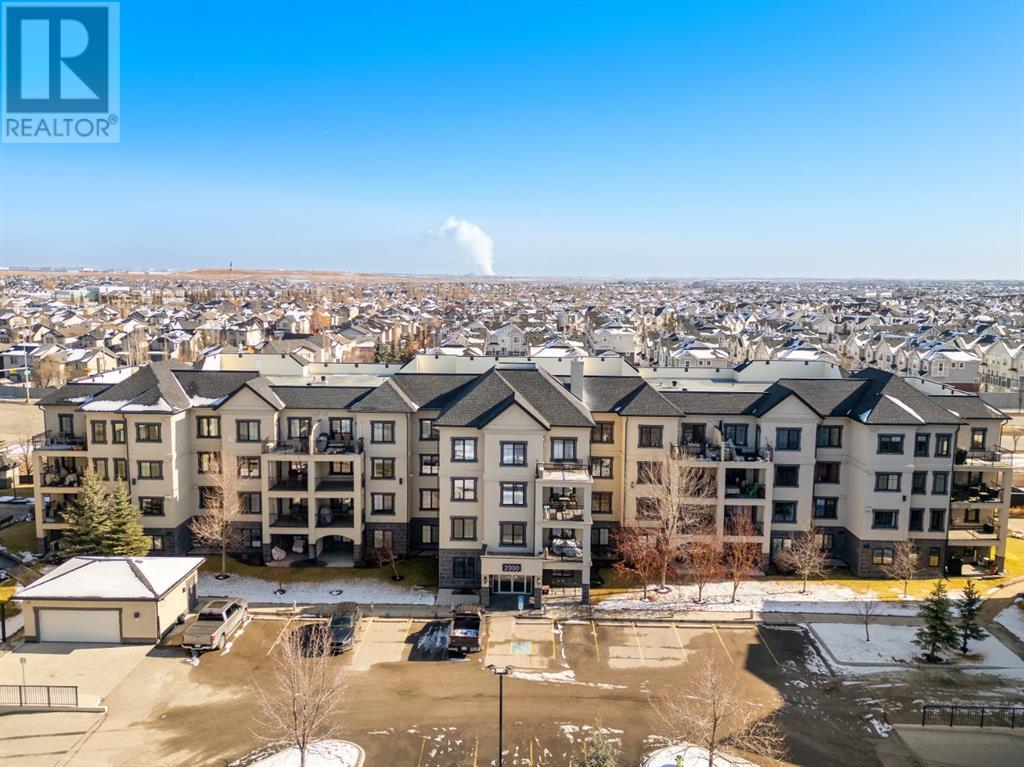
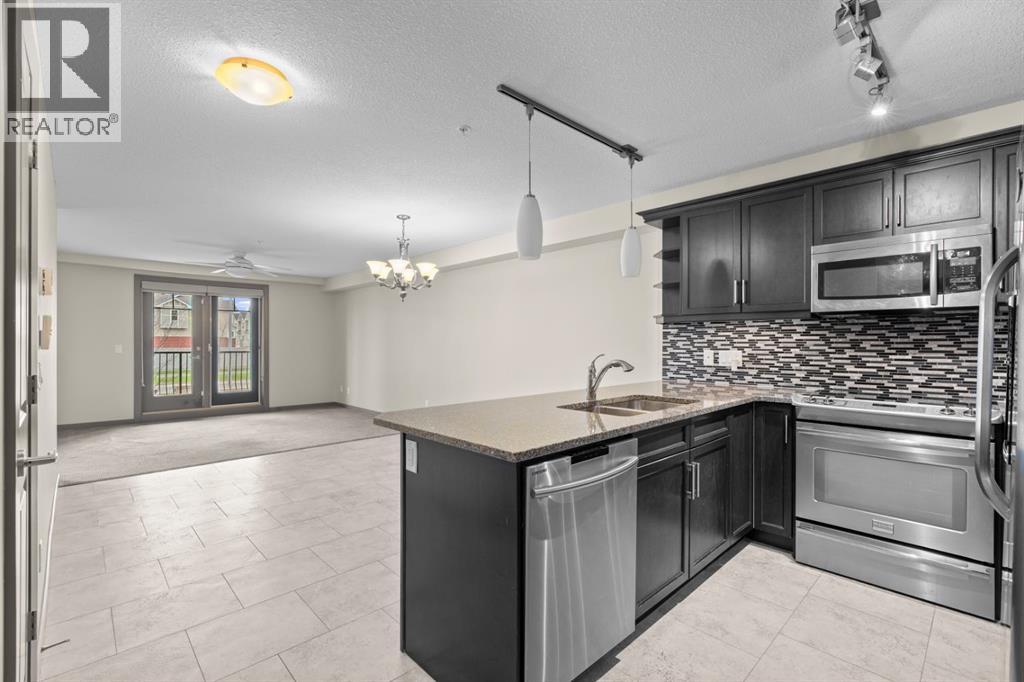
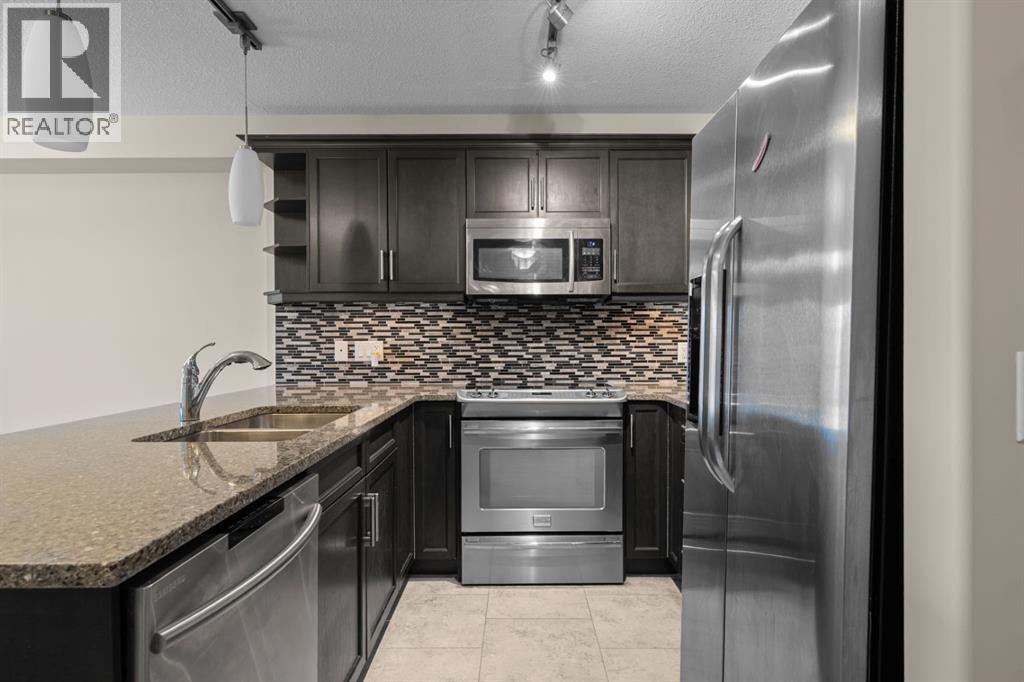
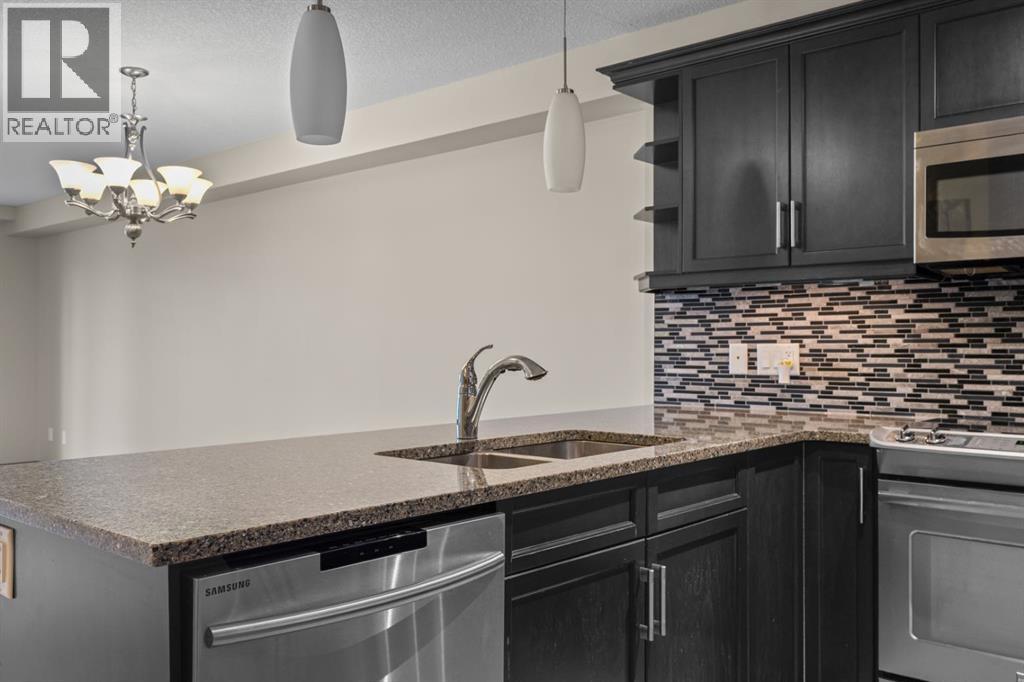
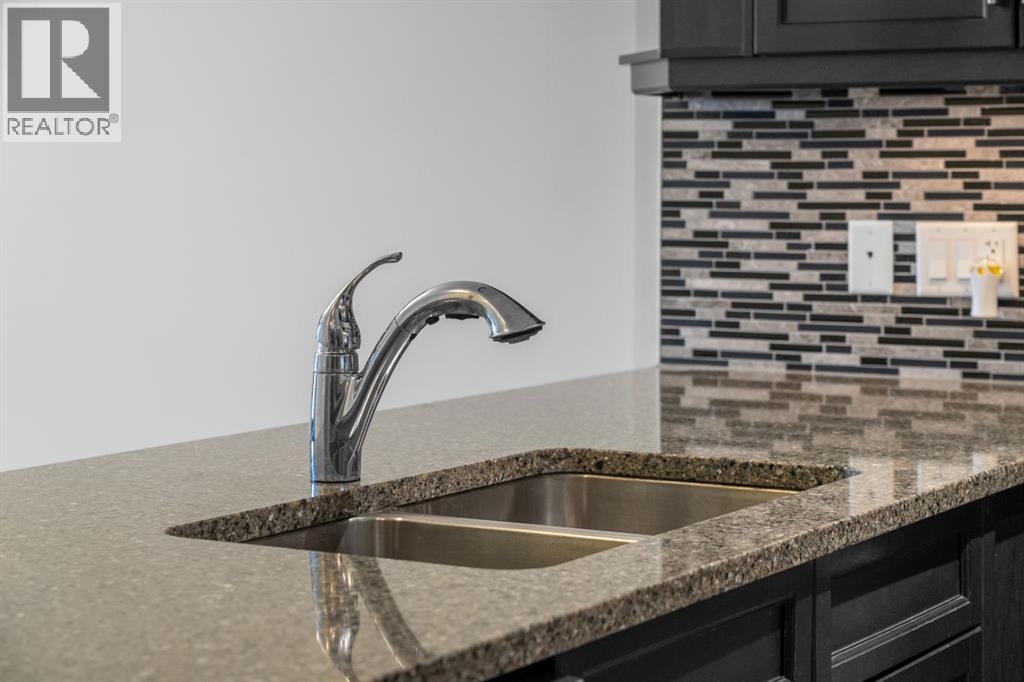
$295,000
2110, 310 Mckenzie Towne Gate SE
Calgary, Alberta, Alberta, T2Z4E6
MLS® Number: A2218597
Property description
A Great Investment Property or place to call home! This Spacious Condo has an open concept floorpan with a Stylish Upgraded Kitchen over looking the huge Dinning/Living room area which is a great space to entertain Friends and Family. The Kitchen features Granite countertops, dark cabinetry with glass mosaic tile backsplash, under counter lighting, breakfast bar & upgraded stainless steel appliance package. The large open Living/Dining room area has French Patio doors to a large balcony with gas hook-up. The den is a the bright area off the Living room with a big window that makes a great office space. The Primary Bedroom features a walk-through closet and adjoins to a 3 pc bathroom. Convenient in-suite laundry and pantry. Custom window coverings including blackout blinds. Heated underground secure parking stall and a secure storage locker. Complex has Bike Storage available as well. McKenzie Towne is a great place to call home and is close to the South Campus Hospital, Shopping, Restaurants, Bike paths. 18+ Building. This freshly painted condo is ready to move in!
Building information
Type
*****
Appliances
*****
Constructed Date
*****
Construction Material
*****
Construction Style Attachment
*****
Cooling Type
*****
Exterior Finish
*****
Flooring Type
*****
Half Bath Total
*****
Heating Fuel
*****
Heating Type
*****
Size Interior
*****
Stories Total
*****
Total Finished Area
*****
Land information
Amenities
*****
Size Total
*****
Rooms
Main level
3pc Bathroom
*****
Primary Bedroom
*****
Dining room
*****
Living room
*****
Kitchen
*****
Courtesy of Hope Street Real Estate Corp.
Book a Showing for this property
Please note that filling out this form you'll be registered and your phone number without the +1 part will be used as a password.
