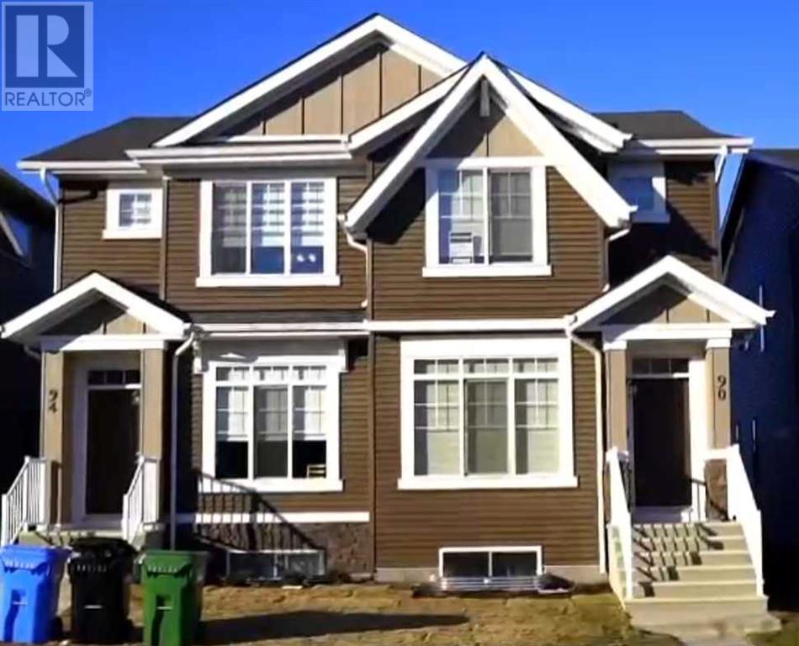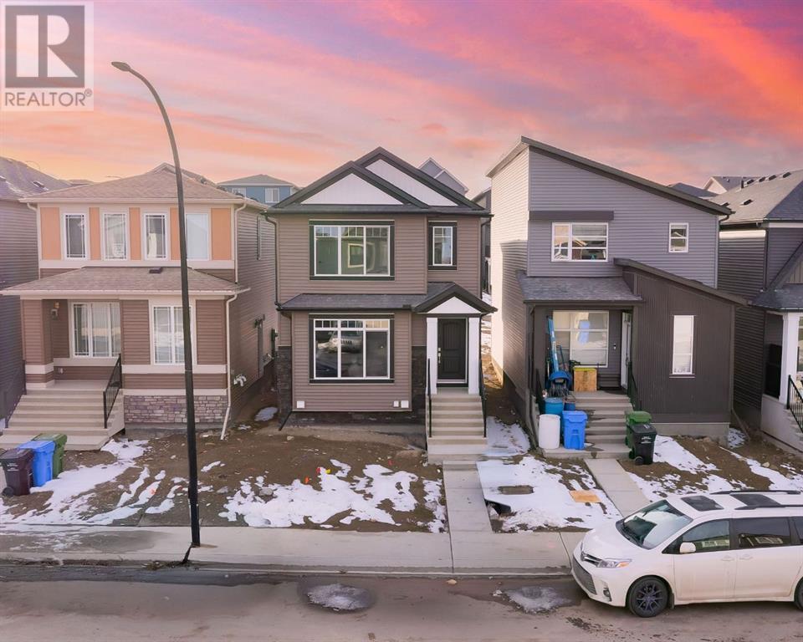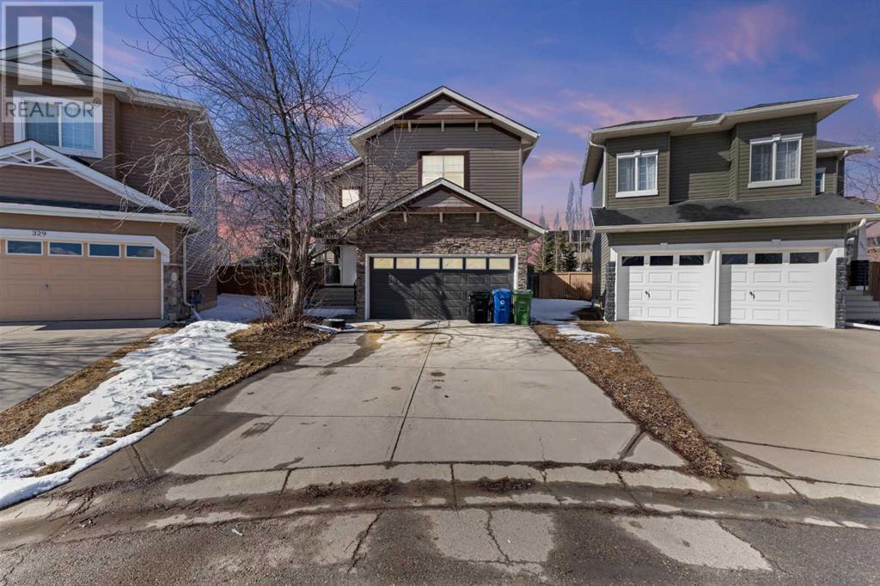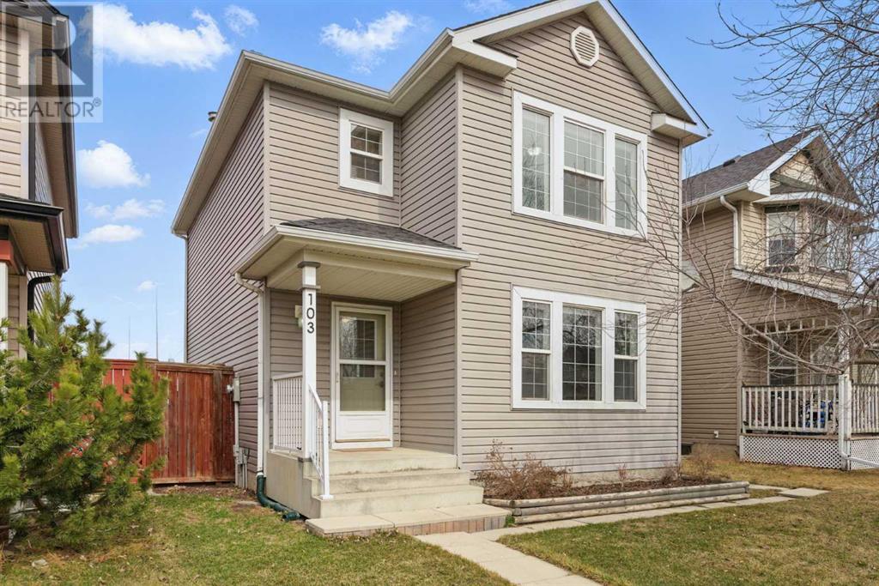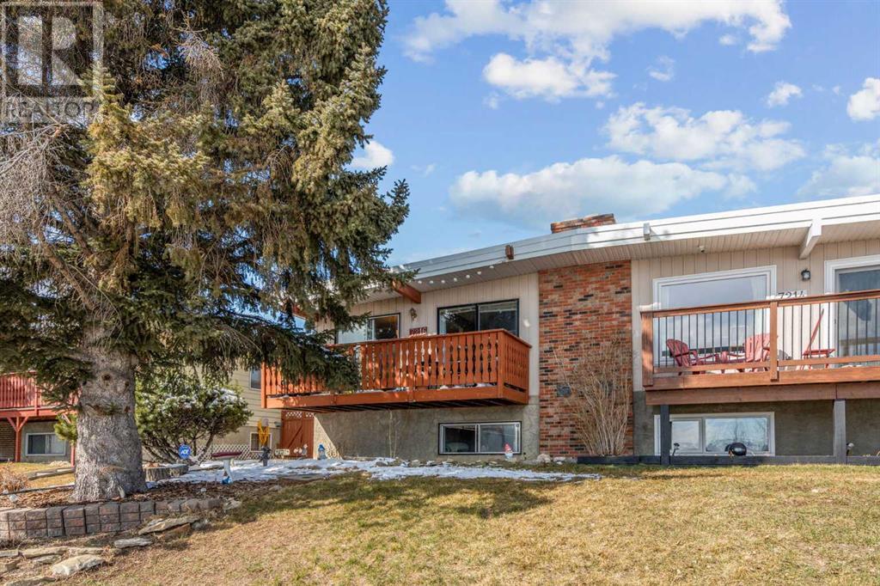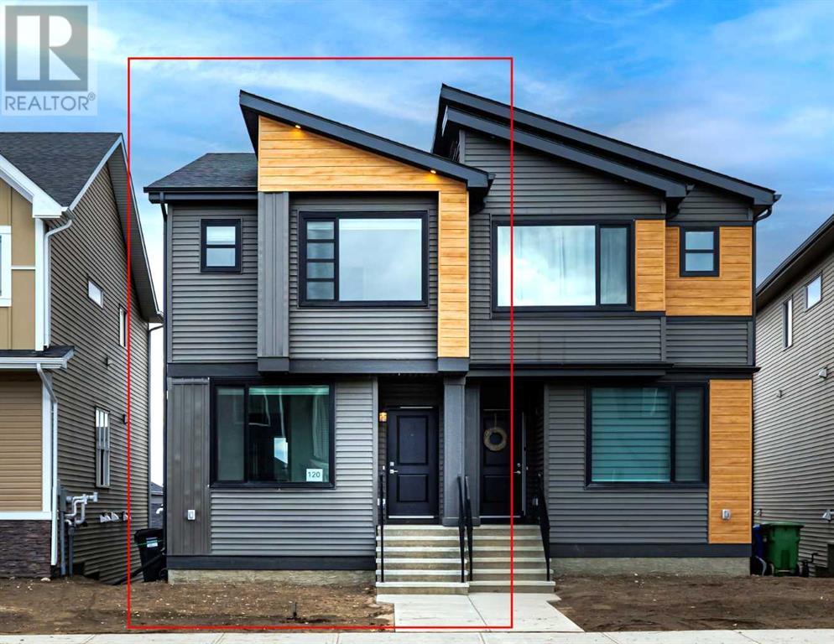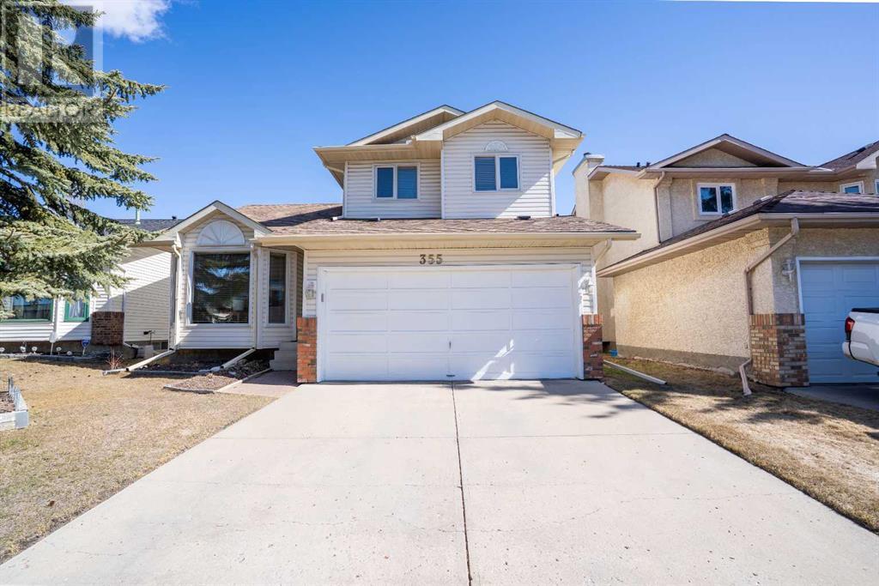Free account required
Unlock the full potential of your property search with a free account! Here's what you'll gain immediate access to:
- Exclusive Access to Every Listing
- Personalized Search Experience
- Favorite Properties at Your Fingertips
- Stay Ahead with Email Alerts

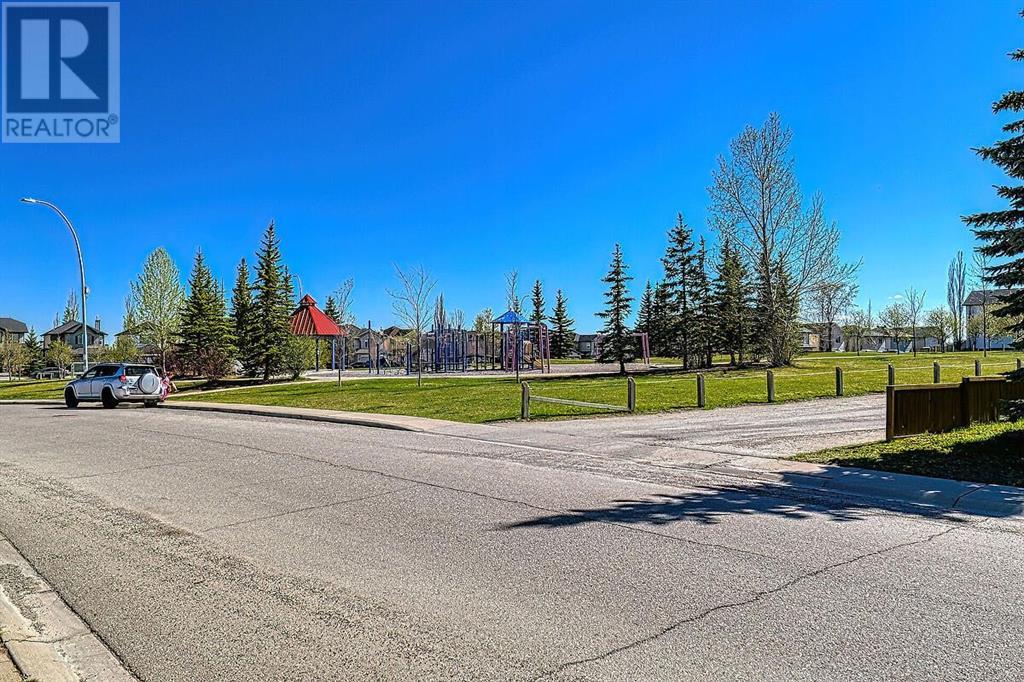
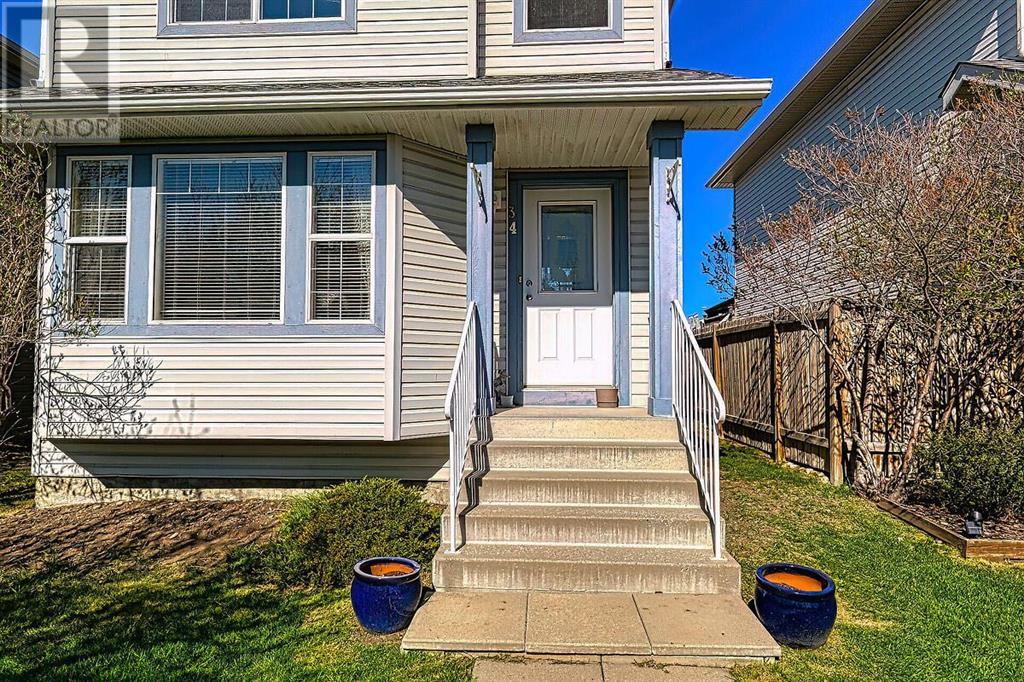
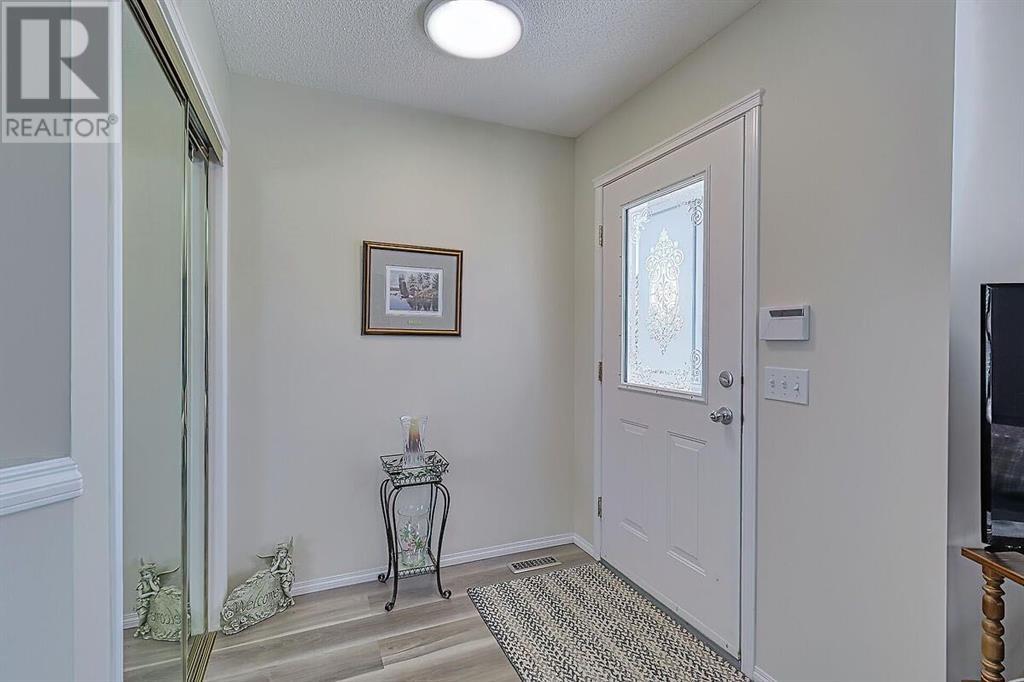
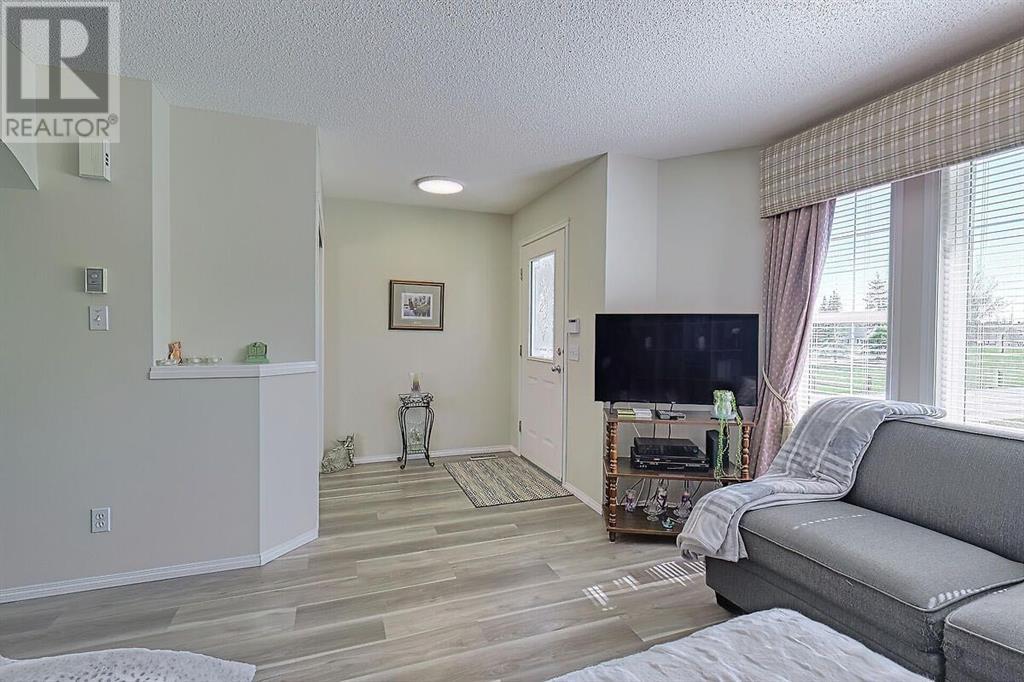
$559,900
34 Citadel Bluff Close NW
Calgary, Alberta, Alberta, T3G5E1
MLS® Number: A2218622
Property description
Welcome to this well maintained two story style home which offers a functional and spacious floor plan, located across the street from a playground/park. As you steps into the house the bright and roomy foyer, the large living room with a bay window, a good size kitchen with plenty of cupboards, pantry and an Island, as well as a large dining area which leads on a good sized deck via an sliding door, captures your eyes and impresses you. The main floor powder room is tucked away from the main sitting area, making it a practical floor plan. The stairs up onto the second floor invites you to a spacious primary room which has a good size closet as well as access to the main bathroom. There are two other good sized bedrooms on this floor which makes it an excellent home for a young and growing family. The lovely backyard offers green space for kids to play in, gardening planters, as well as gravel parking pad for 2 vehicles, room to build a double detached garage. Truly an exceptional family home, in the well established community of Citadel. Minutes walk to ST.BRIGID (K-Grade 9) school, and a few minutes drive to all other amenities.
Building information
Type
*****
Appliances
*****
Basement Development
*****
Basement Type
*****
Constructed Date
*****
Construction Material
*****
Construction Style Attachment
*****
Cooling Type
*****
Flooring Type
*****
Foundation Type
*****
Half Bath Total
*****
Heating Fuel
*****
Heating Type
*****
Size Interior
*****
Stories Total
*****
Total Finished Area
*****
Land information
Amenities
*****
Fence Type
*****
Landscape Features
*****
Size Depth
*****
Size Frontage
*****
Size Irregular
*****
Size Total
*****
Rooms
Upper Level
4pc Bathroom
*****
Bedroom
*****
Bedroom
*****
Primary Bedroom
*****
Main level
2pc Bathroom
*****
Foyer
*****
Kitchen
*****
Dining room
*****
Living room
*****
Basement
Furnace
*****
Recreational, Games room
*****
Bedroom
*****
3pc Bathroom
*****
Upper Level
4pc Bathroom
*****
Bedroom
*****
Bedroom
*****
Primary Bedroom
*****
Main level
2pc Bathroom
*****
Foyer
*****
Kitchen
*****
Dining room
*****
Living room
*****
Basement
Furnace
*****
Recreational, Games room
*****
Bedroom
*****
3pc Bathroom
*****
Upper Level
4pc Bathroom
*****
Bedroom
*****
Bedroom
*****
Primary Bedroom
*****
Main level
2pc Bathroom
*****
Foyer
*****
Kitchen
*****
Dining room
*****
Living room
*****
Basement
Furnace
*****
Recreational, Games room
*****
Bedroom
*****
3pc Bathroom
*****
Courtesy of RE/MAX Real Estate (Mountain View)
Book a Showing for this property
Please note that filling out this form you'll be registered and your phone number without the +1 part will be used as a password.
