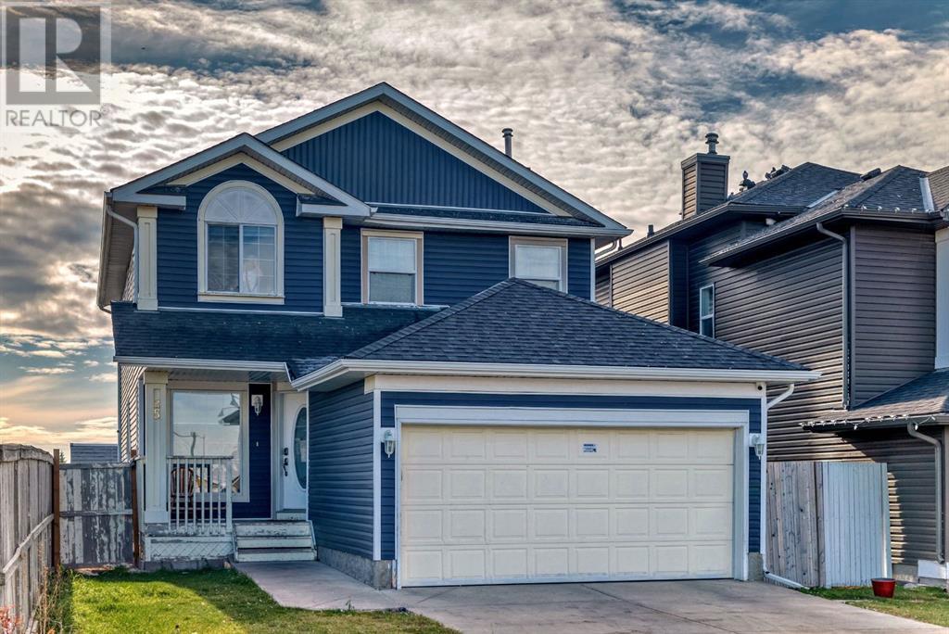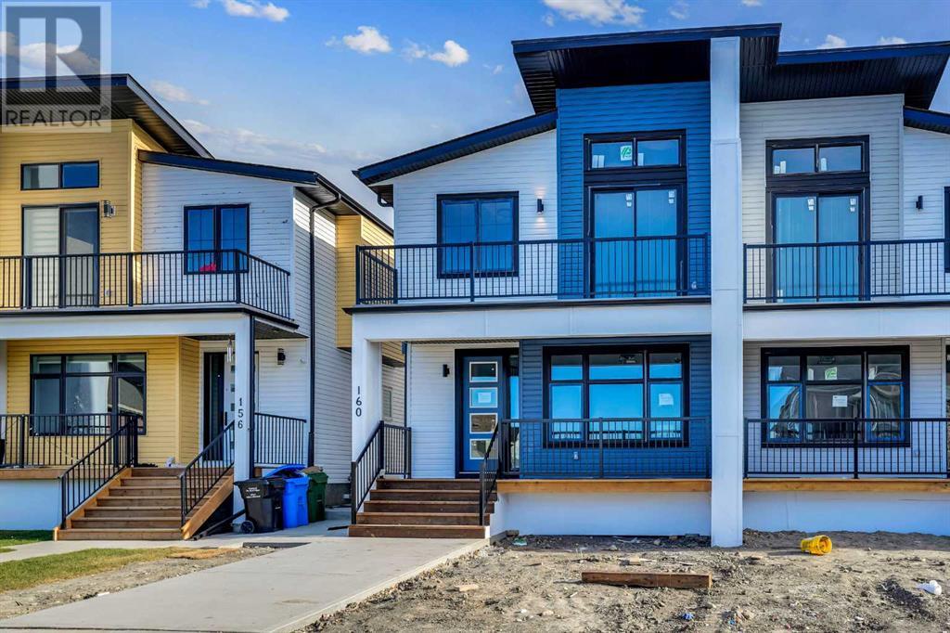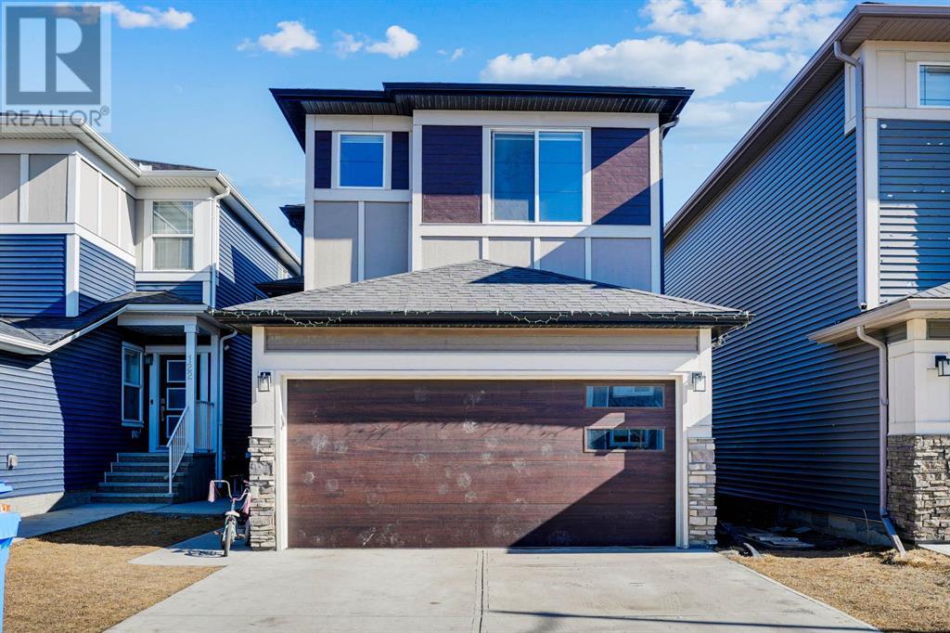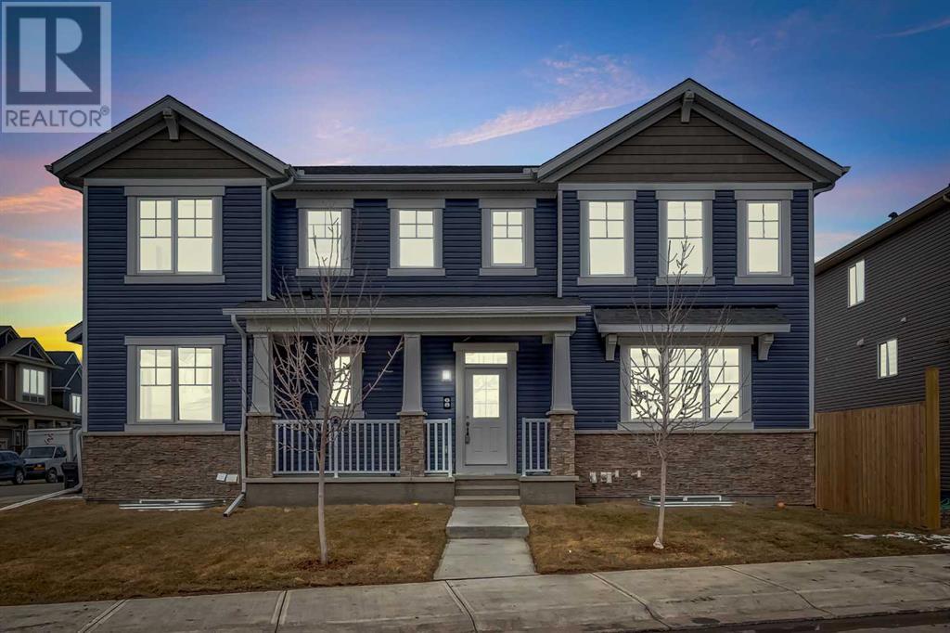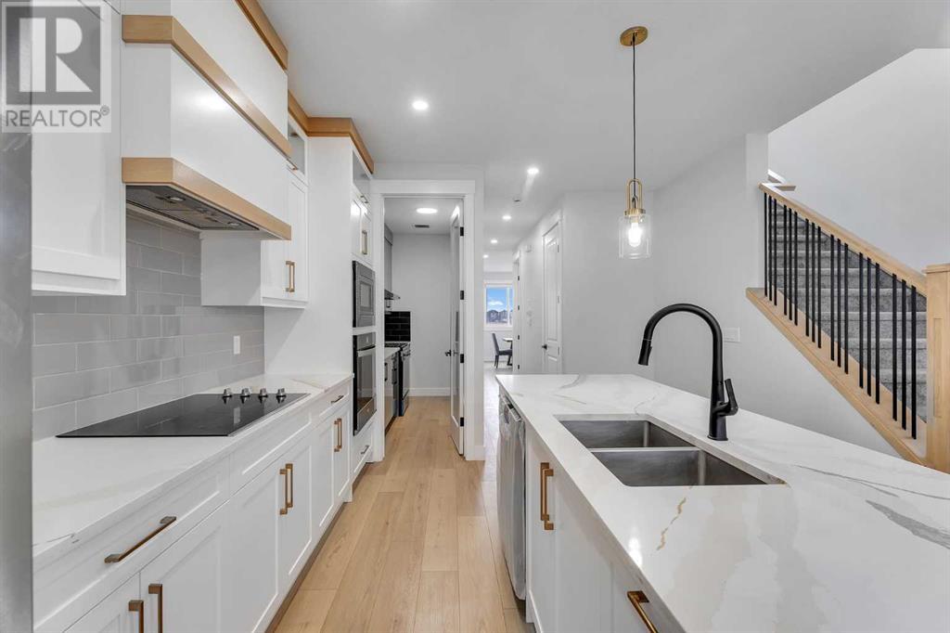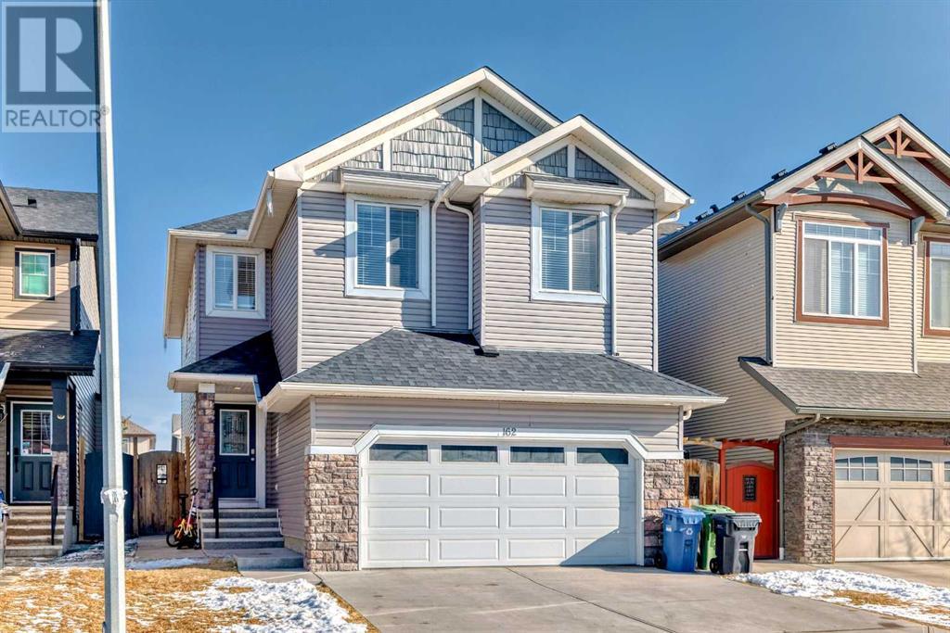Free account required
Unlock the full potential of your property search with a free account! Here's what you'll gain immediate access to:
- Exclusive Access to Every Listing
- Personalized Search Experience
- Favorite Properties at Your Fingertips
- Stay Ahead with Email Alerts
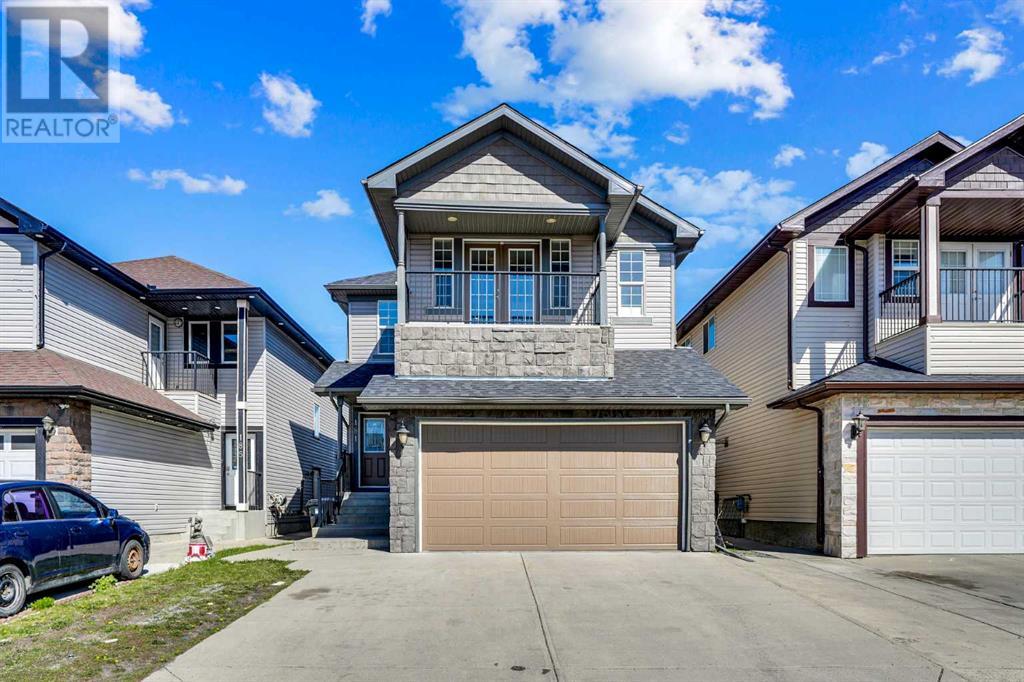

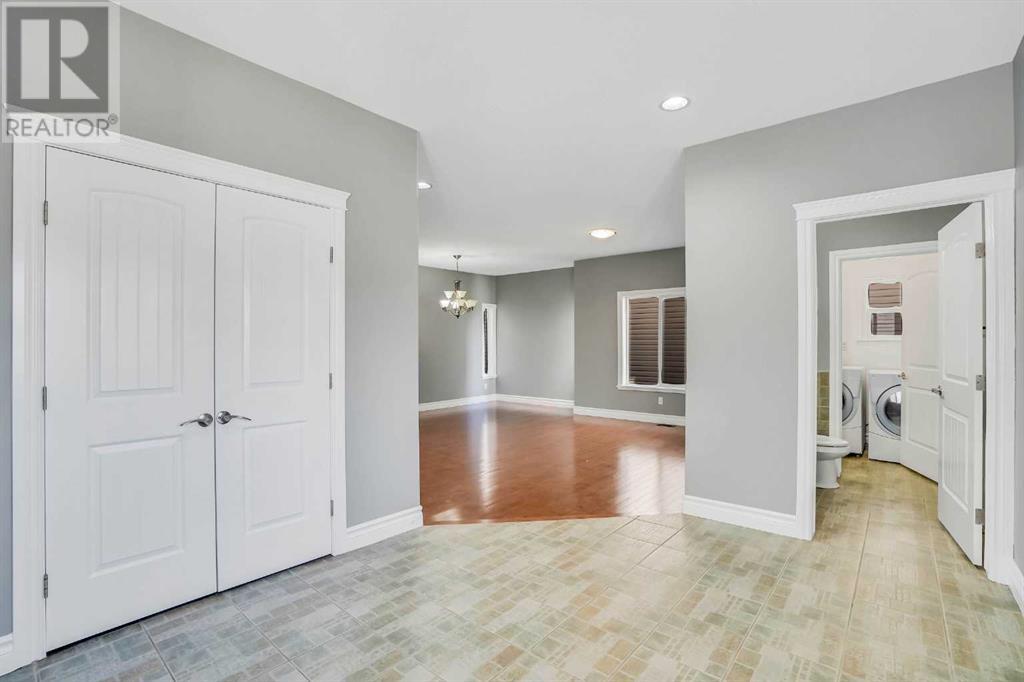

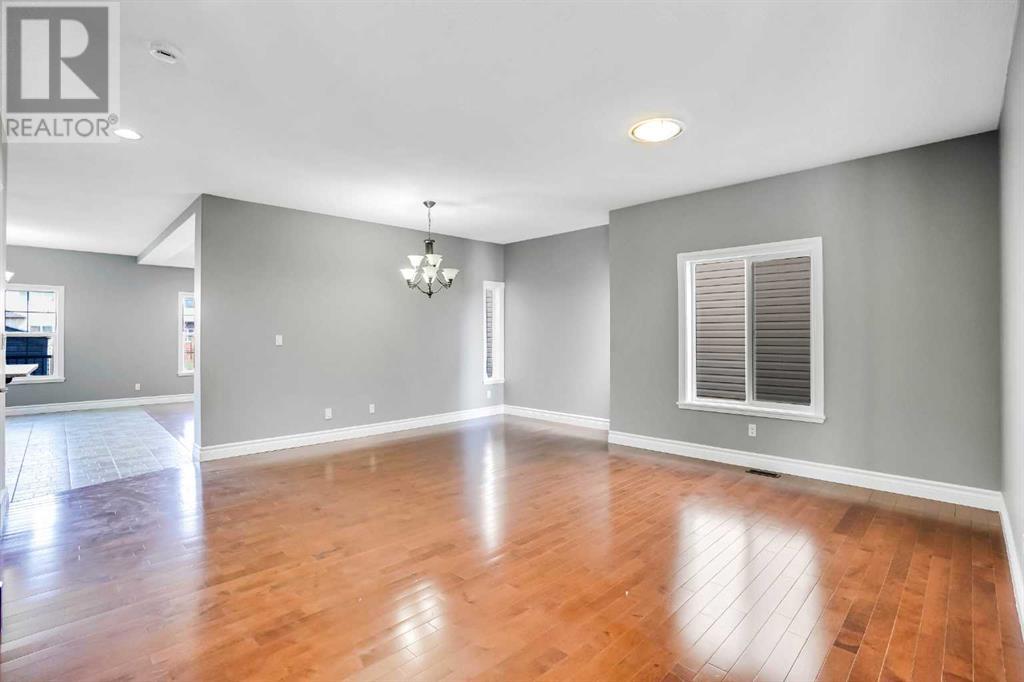
$829,900
181 Taralake Common NE
Calgary, Alberta, Alberta, T3J0J3
MLS® Number: A2218794
Property description
Welcome to your next family home in the heart of Taradale BACKING GREENSPACE! This 7-bedroom, 4.5-bathroom home with a FULLY DEVELOPED basement is truly a home you won’t want to miss. Thoughtfully designed and impeccably maintained, it offers the perfect balance of comfort, functionality, and style. As you enter, you're welcomed by a spacious foyer that provides a convenient spot to store all your shoes, coats, and winter gear. Moving further inside, the main level opens up into a seamless flow between the dining area, living room, and kitchen—creating an inviting space that’s perfect for everyday living and entertaining alike. The kitchen is a stand out, featuring a large island ideal for meal prep or hosting, sleek granite countertops, stainless steel appliances, and ample cabinetry. Just off the kitchen, step onto the expansive balcony overlooking a peaceful, private backyard—an ideal spot for summer BBQs or relaxing evenings outdoors. Upstairs, you’ll find a bright and spacious bonus room perfect for family movie nights or a kids’ play area. This level also includes 4 generously sized bedrooms, a centrally located 4-piece bathroom, and features 2 MASTER BEDROOMS. The main primary suite offers a true retreat with a large window framing views of the greenspace, a luxurious 4-piece ensuite with a glass shower, soaker tub, vanity with quartz counters, and a walk-in closet with plenty of room for two. The fully developed basement is equipped with an illegal SUITE adding even more functional living space, or an additional family area. A full 4-piece bathroom, 3 BEDROOMS, separate laundry and abundant storage make this level both practical and versatile. Call your favourite realtor today for a viewing!
Building information
Type
*****
Appliances
*****
Basement Features
*****
Basement Type
*****
Constructed Date
*****
Construction Material
*****
Construction Style Attachment
*****
Cooling Type
*****
Exterior Finish
*****
Fireplace Present
*****
FireplaceTotal
*****
Flooring Type
*****
Foundation Type
*****
Half Bath Total
*****
Heating Fuel
*****
Heating Type
*****
Size Interior
*****
Stories Total
*****
Total Finished Area
*****
Land information
Amenities
*****
Fence Type
*****
Size Depth
*****
Size Frontage
*****
Size Irregular
*****
Size Total
*****
Rooms
Main level
Living room
*****
Laundry room
*****
Kitchen
*****
Family room
*****
Dining room
*****
2pc Bathroom
*****
Basement
Laundry room
*****
Kitchen
*****
Bedroom
*****
Bedroom
*****
Bedroom
*****
4pc Bathroom
*****
Second level
Bonus Room
*****
Other
*****
Other
*****
Other
*****
Primary Bedroom
*****
Bedroom
*****
Bedroom
*****
Bedroom
*****
4pc Bathroom
*****
4pc Bathroom
*****
4pc Bathroom
*****
Main level
Living room
*****
Laundry room
*****
Kitchen
*****
Family room
*****
Dining room
*****
2pc Bathroom
*****
Basement
Laundry room
*****
Kitchen
*****
Bedroom
*****
Bedroom
*****
Bedroom
*****
4pc Bathroom
*****
Second level
Bonus Room
*****
Other
*****
Other
*****
Other
*****
Primary Bedroom
*****
Bedroom
*****
Bedroom
*****
Bedroom
*****
4pc Bathroom
*****
4pc Bathroom
*****
4pc Bathroom
*****
Main level
Living room
*****
Laundry room
*****
Kitchen
*****
Family room
*****
Courtesy of First Place Realty
Book a Showing for this property
Please note that filling out this form you'll be registered and your phone number without the +1 part will be used as a password.
