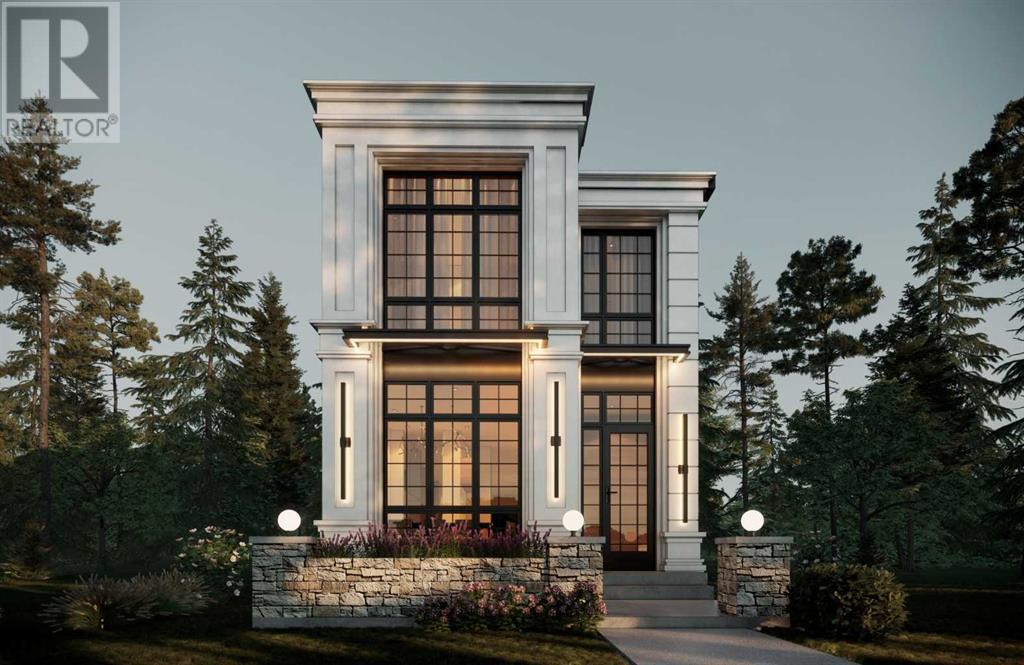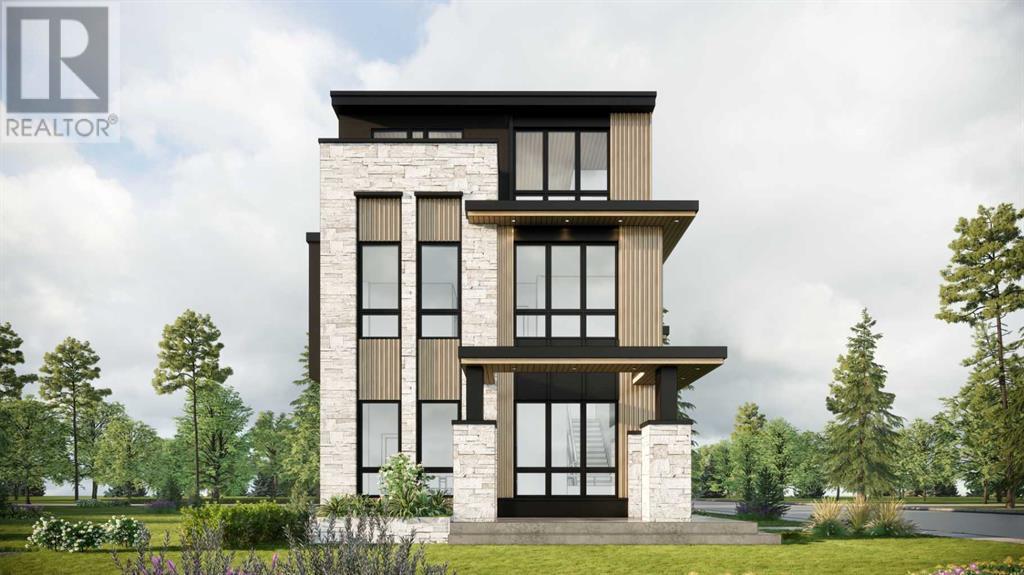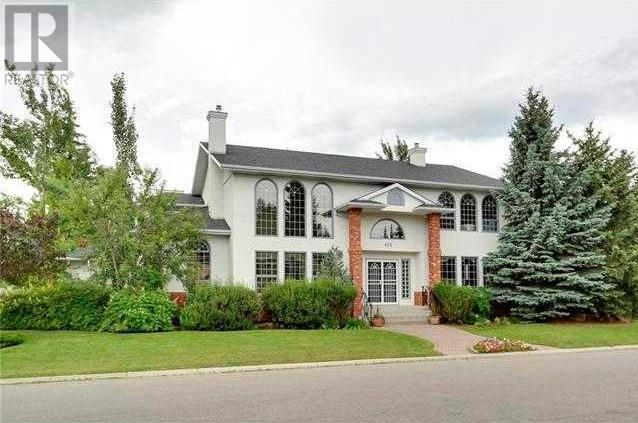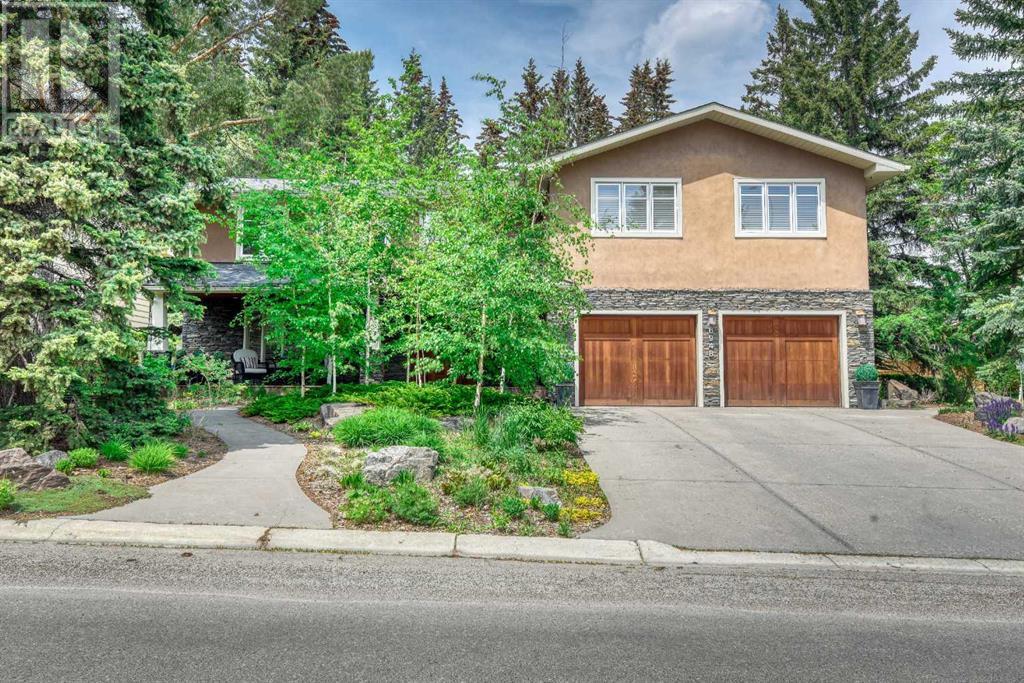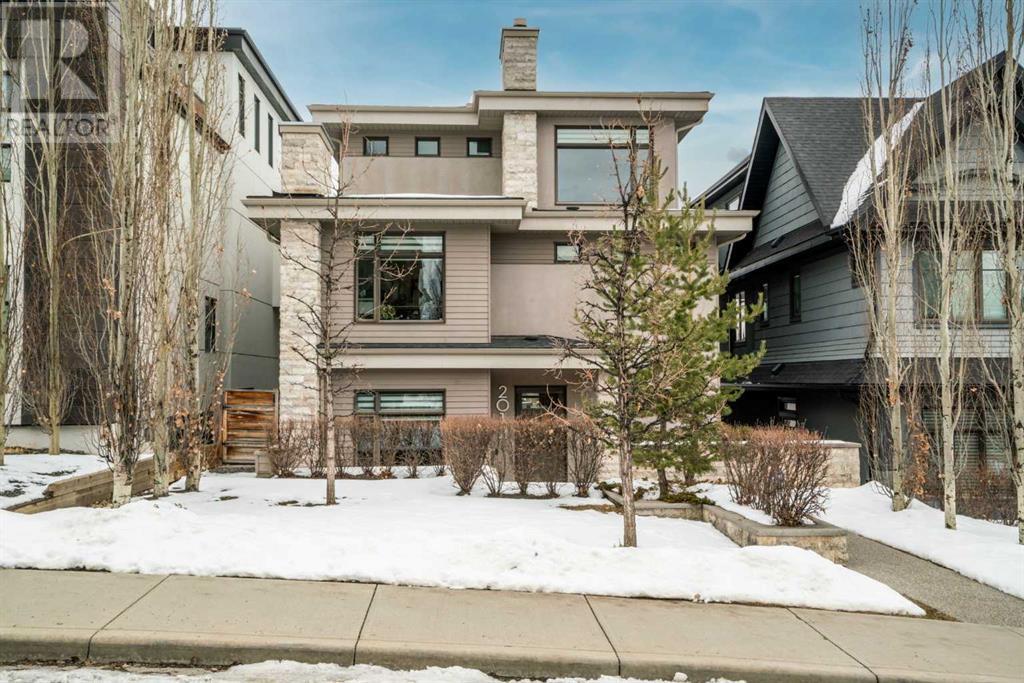Free account required
Unlock the full potential of your property search with a free account! Here's what you'll gain immediate access to:
- Exclusive Access to Every Listing
- Personalized Search Experience
- Favorite Properties at Your Fingertips
- Stay Ahead with Email Alerts

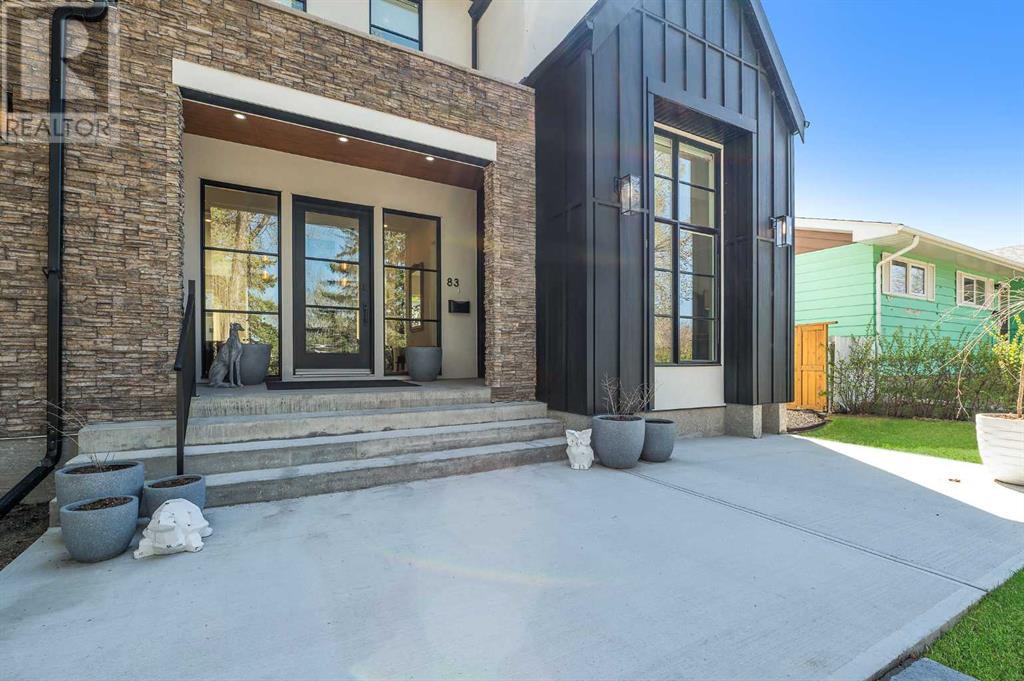
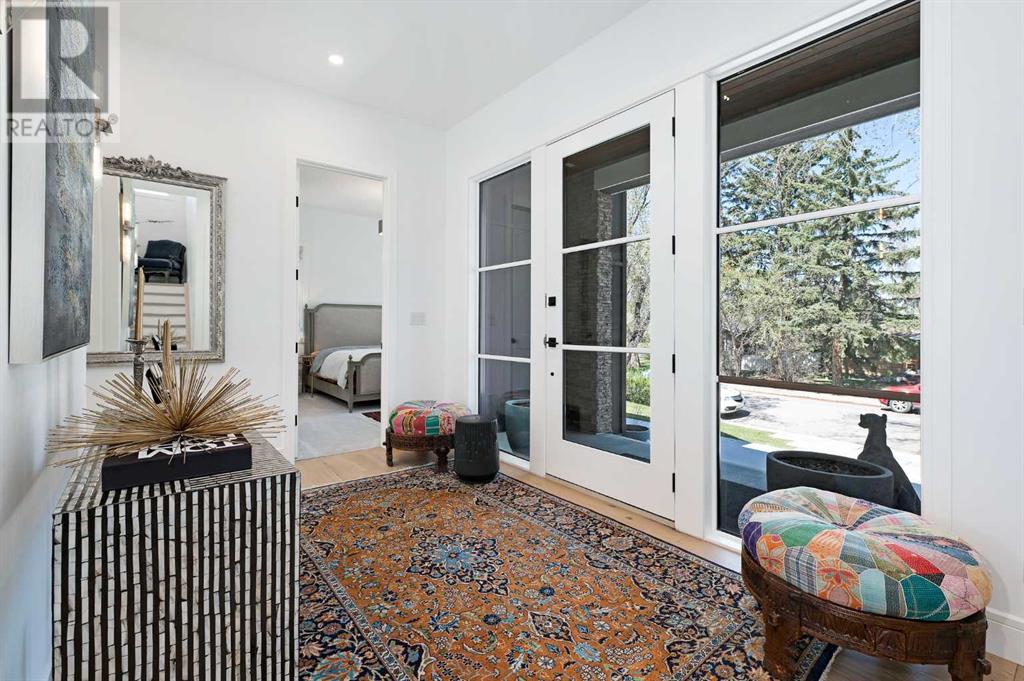

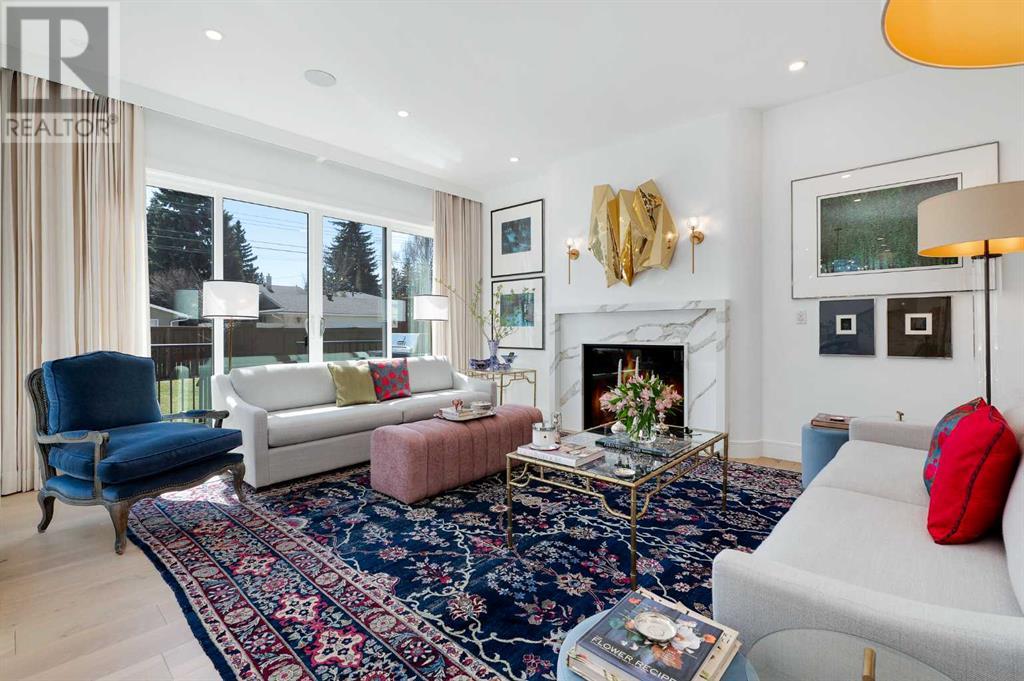
$2,399,900
83 Lissington Drive SW
Calgary, Alberta, Alberta, T3E5E4
MLS® Number: A2219179
Property description
Captivating custom 4+1 bedroom home in the mature community of North Glenmore Park offering over 4600 sq ft of developed living space. The airy main level presents hardwood floors, high ceilings & is drenched in natural light, showcasing a living room anchored by a feature fireplace & gracious dining area with dry bar that’s illuminated by a stylish fixture. Create culinary delights in the stunning kitchen that’s beautifully finished with quartz counter tops, island/eating bar, abundant storage space & stainless steel appliances. The addition of a butler’s pantry with prep counter, additional storage & sink plus a built-in desk is an added convenience. A private office is tucked away just off the foyer – perfect for a home office setup. Completing the main are a bedroom/flex space/second den with 3 piece ensuite & a 2 piece powder room. The second level hosts a bonus room with dry bar/beverage centre, 3 bedrooms (each with a private ensuite) & laundry room with sink & storage. The primary retreat is a private oasis, boasting a custom walk-in closet & luxurious 5 piece ensuite featuring a lovely oak vanity with dual sinks, relaxing freestanding soaker tub & oversized shower. Basement development includes large family & games rooms & a comfortable sitting area that’s roughed-in for conversion to a media room. The finishing touches to the basement are an exercise room plus fifth bedroom with walk-in closet & direct access to the 3 piece bath that is roughed-in for a steam shower. Other notable features include roughed-in A/C & exterior cameras & built-in speakers. Outside, enjoy the PRIVATE SOUTH BACK YARD with large deck & outdoor gas fireplace – perfect for relaxing or outdoor entertaining. Parking is a breeze with a double attached garage. The location is incredibly convenient, close to tranquil North Glenmore Park, Glenmore Athletic Park, Earl Grey Golf Club, schools, shopping, public transit & easy access to Crowchild & Glenmore Trails.
Building information
Type
*****
Appliances
*****
Basement Development
*****
Basement Type
*****
Constructed Date
*****
Construction Style Attachment
*****
Cooling Type
*****
Exterior Finish
*****
Fireplace Present
*****
FireplaceTotal
*****
Flooring Type
*****
Foundation Type
*****
Half Bath Total
*****
Heating Type
*****
Size Interior
*****
Stories Total
*****
Total Finished Area
*****
Land information
Amenities
*****
Fence Type
*****
Landscape Features
*****
Size Depth
*****
Size Frontage
*****
Size Irregular
*****
Size Total
*****
Rooms
Upper Level
5pc Bathroom
*****
4pc Bathroom
*****
4pc Bathroom
*****
Bedroom
*****
Bedroom
*****
Primary Bedroom
*****
Laundry room
*****
Bonus Room
*****
Main level
3pc Bathroom
*****
2pc Bathroom
*****
Bedroom
*****
Other
*****
Office
*****
Foyer
*****
Living room
*****
Pantry
*****
Dining room
*****
Kitchen
*****
Basement
3pc Bathroom
*****
Bedroom
*****
Media
*****
Exercise room
*****
Furnace
*****
Recreational, Games room
*****
Family room
*****
Upper Level
5pc Bathroom
*****
4pc Bathroom
*****
4pc Bathroom
*****
Bedroom
*****
Bedroom
*****
Primary Bedroom
*****
Laundry room
*****
Bonus Room
*****
Main level
3pc Bathroom
*****
2pc Bathroom
*****
Bedroom
*****
Other
*****
Office
*****
Foyer
*****
Living room
*****
Pantry
*****
Dining room
*****
Kitchen
*****
Basement
3pc Bathroom
*****
Bedroom
*****
Media
*****
Exercise room
*****
Furnace
*****
Recreational, Games room
*****
Family room
*****
Courtesy of RE/MAX First
Book a Showing for this property
Please note that filling out this form you'll be registered and your phone number without the +1 part will be used as a password.
