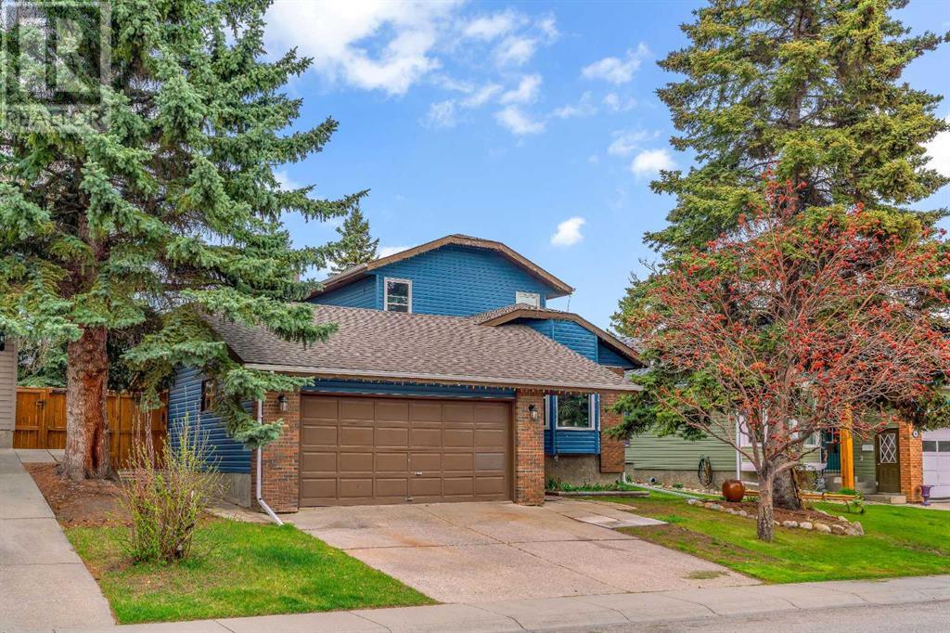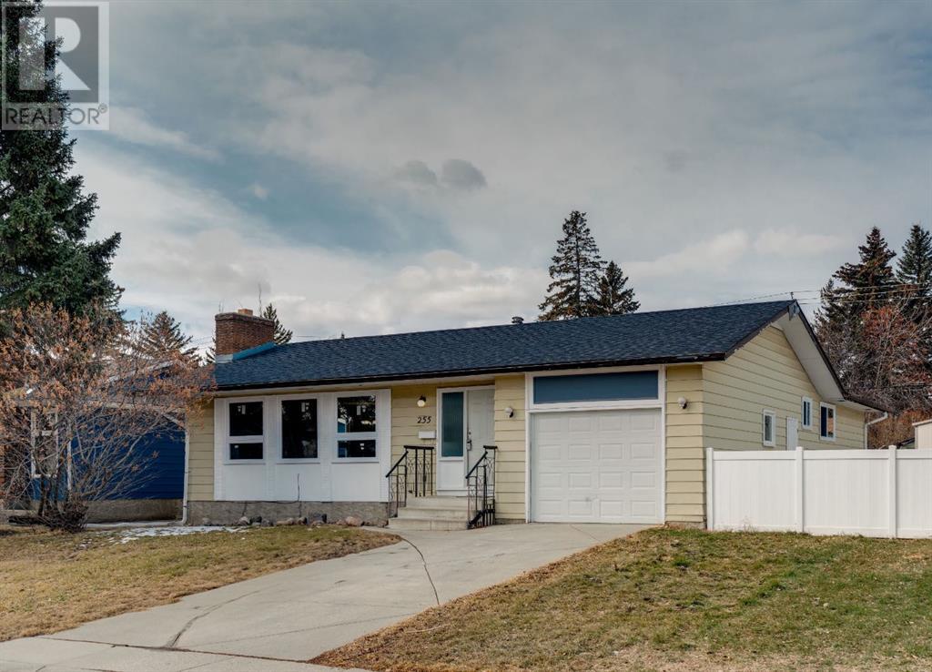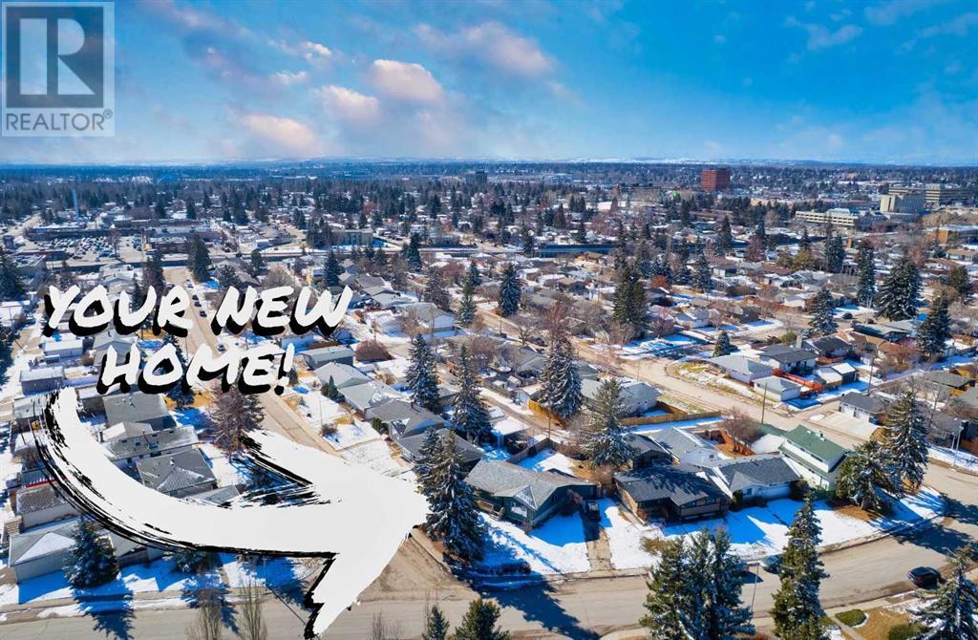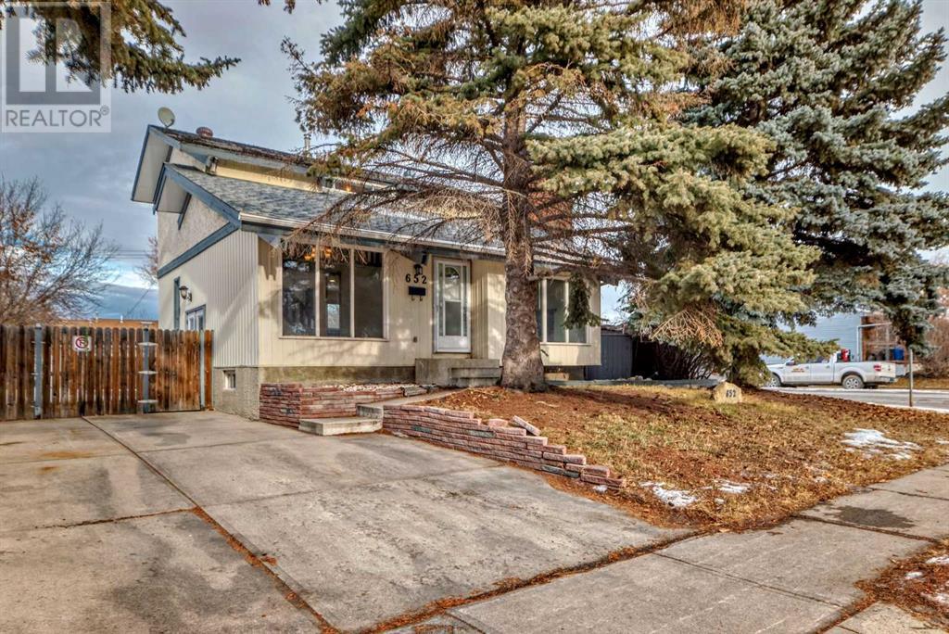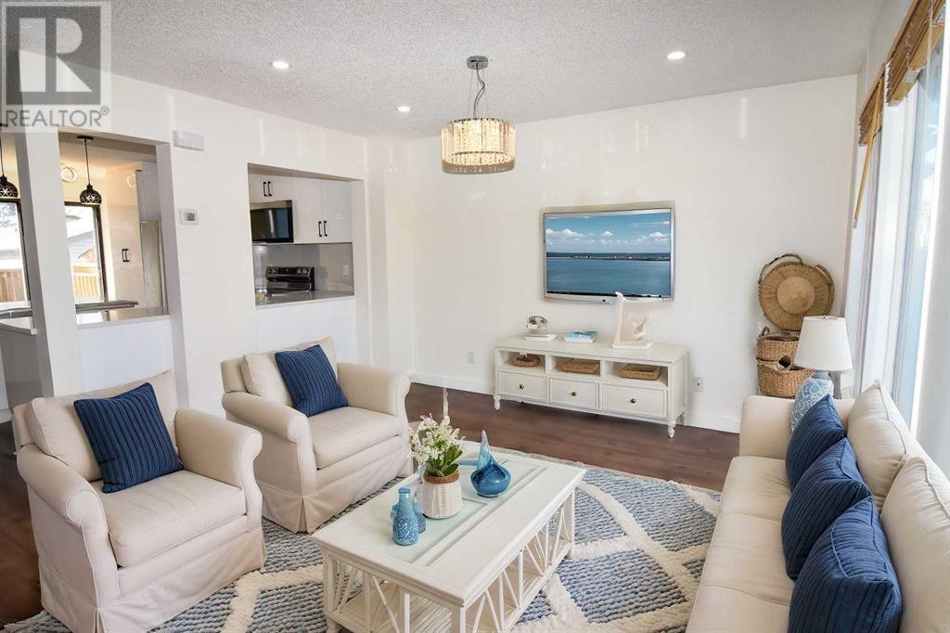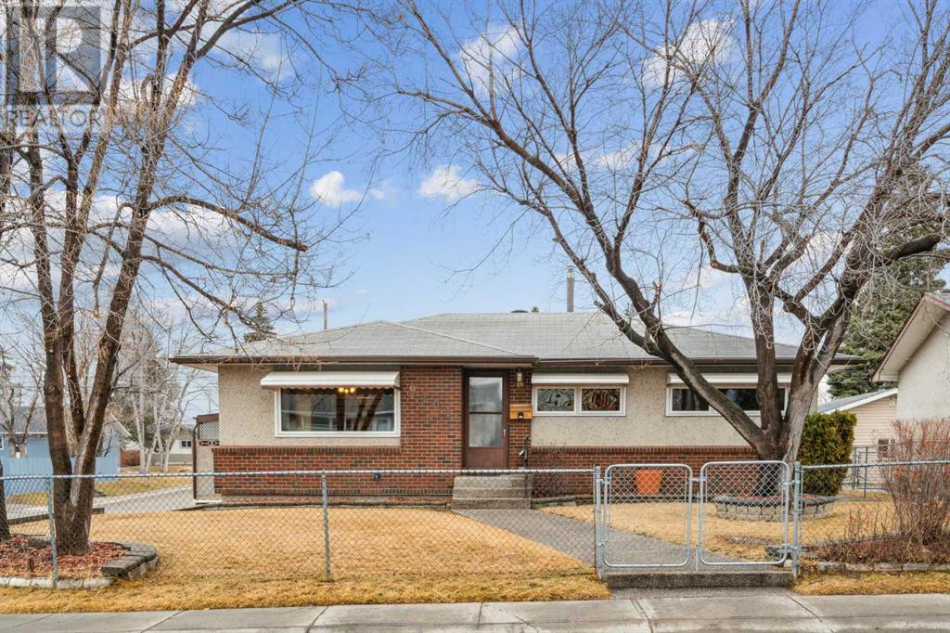Free account required
Unlock the full potential of your property search with a free account! Here's what you'll gain immediate access to:
- Exclusive Access to Every Listing
- Personalized Search Experience
- Favorite Properties at Your Fingertips
- Stay Ahead with Email Alerts
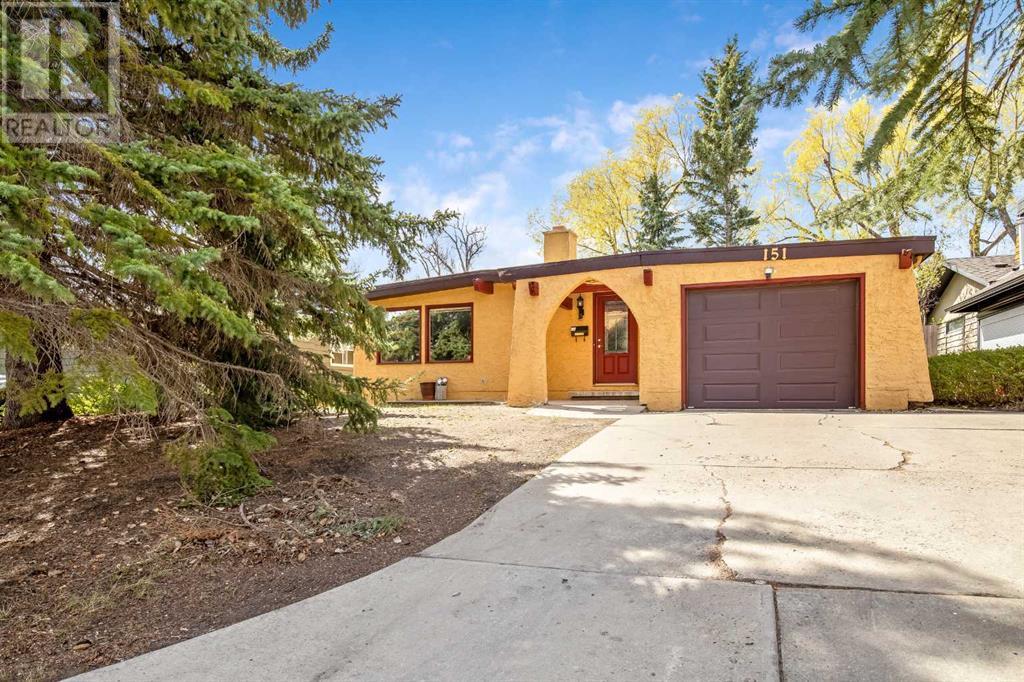

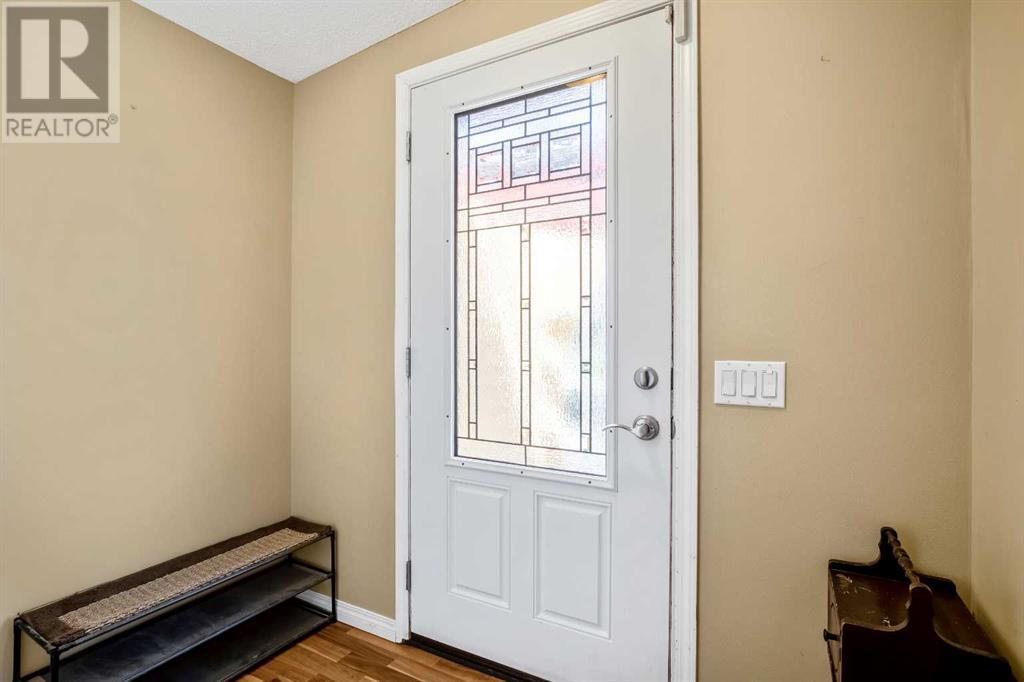


$579,900
151 Cannell Place SW
Calgary, Alberta, Alberta, T2W1T7
MLS® Number: A2219193
Property description
Fantastic location in a highly desirable quite cul-de-sac!!! Welcome to your dream opportunity in Canyon Meadows, where charm meets limitless potential in this delightful 4 bedroom bungalow, boasting over 2100 square feet of inviting living space. Perfect for first-time homebuyers, growing families, savvy investors, and enthusiastic renovators, this home offers something special for everyone. As you step inside, you're greeted by a traditional layout that exudes warmth and comfort. The updated kitchen sparkles with granite countertops, ready for your culinary adventures. The dining room and living room, complete with a cozy gas fireplace, form a perfect alliance for both relaxing and hosting. The spacious primary bedroom, complete with a convenient 2-piece ensuite, promises restful nights, while two additional large bedrooms ensure ample space for family and guests. A beautifully updated 4-piece bathroom completes the main floor ensemble. Venture downstairs to discover a versatile basement featuring an extra bedroom, recreation, family room and wet bar, ideal for entertainment or a quiet retreat. Thanks to its separate entry, the basement offers numerous possibilities. Other updates include the furnace and tankless hot water. Outdoors, the private lot with a sunny backyard is your personal haven for barbecues, laughter-filled gatherings, or simply enjoying serene moments in nature. Nestled in a friendly cul-de-sac, this home is a stone's throw from essential shopping, c-train and transit options, coveted schools, and lush parks, including the expansive Fish Creek Park. Whether you're a fervent outdoorsman or a convenience-driven commuter, this location satisfies all your needs. This unique property is a canvas waiting for your personal touch. Don’t just dream about the perfect home—make it a reality. Reach out to the Smith Pezzente Team for your private viewing and start the journey to creating lifelong memories in a home that keeps on giving.
Building information
Type
*****
Appliances
*****
Architectural Style
*****
Basement Development
*****
Basement Type
*****
Constructed Date
*****
Construction Material
*****
Construction Style Attachment
*****
Cooling Type
*****
Fireplace Present
*****
FireplaceTotal
*****
Flooring Type
*****
Foundation Type
*****
Half Bath Total
*****
Heating Type
*****
Size Interior
*****
Stories Total
*****
Total Finished Area
*****
Land information
Amenities
*****
Fence Type
*****
Landscape Features
*****
Size Depth
*****
Size Frontage
*****
Size Irregular
*****
Size Total
*****
Rooms
Unknown
Dining room
*****
Main level
2pc Bathroom
*****
4pc Bathroom
*****
Bedroom
*****
Bedroom
*****
Primary Bedroom
*****
Kitchen
*****
Living room
*****
Lower level
3pc Bathroom
*****
Bedroom
*****
Recreational, Games room
*****
Family room
*****
Unknown
Dining room
*****
Main level
2pc Bathroom
*****
4pc Bathroom
*****
Bedroom
*****
Bedroom
*****
Primary Bedroom
*****
Kitchen
*****
Living room
*****
Lower level
3pc Bathroom
*****
Bedroom
*****
Recreational, Games room
*****
Family room
*****
Unknown
Dining room
*****
Main level
2pc Bathroom
*****
4pc Bathroom
*****
Bedroom
*****
Bedroom
*****
Primary Bedroom
*****
Kitchen
*****
Living room
*****
Lower level
3pc Bathroom
*****
Bedroom
*****
Recreational, Games room
*****
Family room
*****
Unknown
Dining room
*****
Main level
2pc Bathroom
*****
4pc Bathroom
*****
Bedroom
*****
Bedroom
*****
Primary Bedroom
*****
Kitchen
*****
Living room
*****
Lower level
3pc Bathroom
*****
Bedroom
*****
Recreational, Games room
*****
Family room
*****
Courtesy of RE/MAX Landan Real Estate
Book a Showing for this property
Please note that filling out this form you'll be registered and your phone number without the +1 part will be used as a password.
