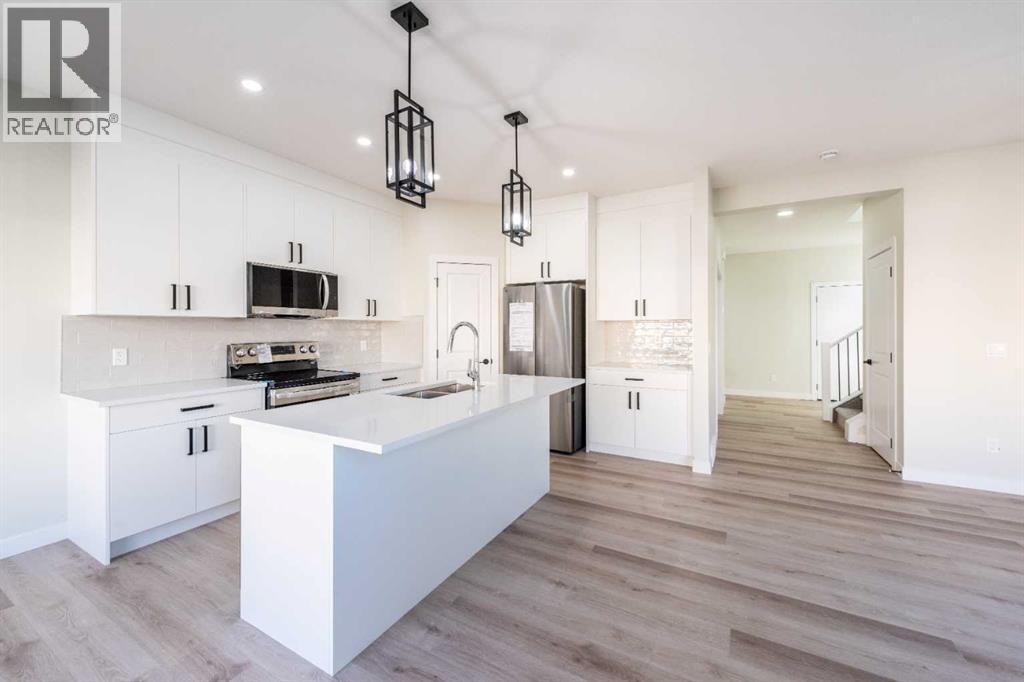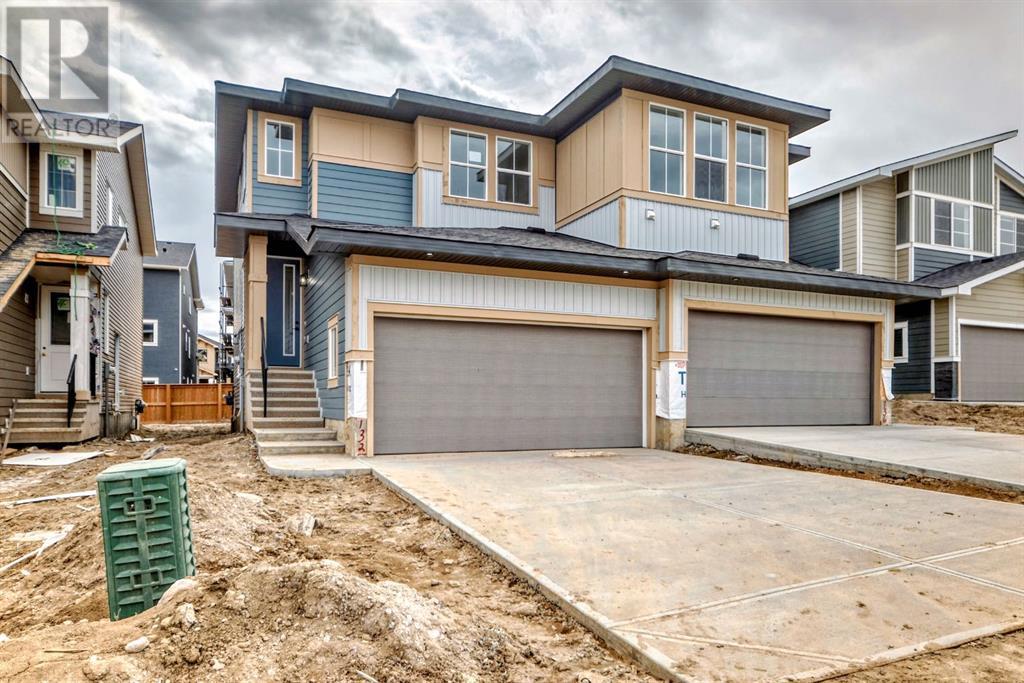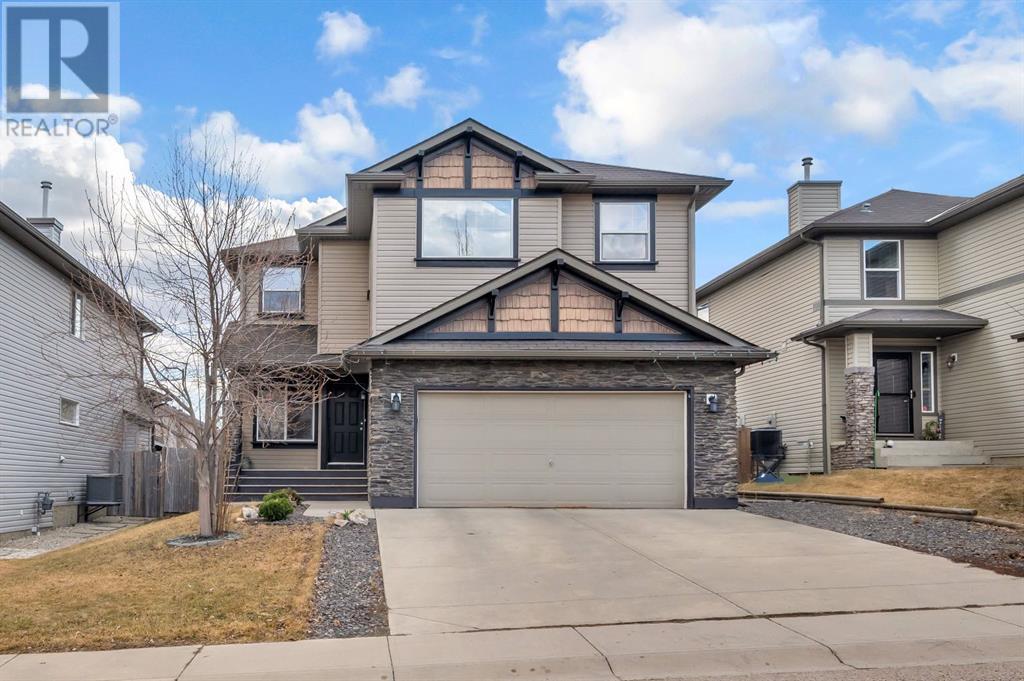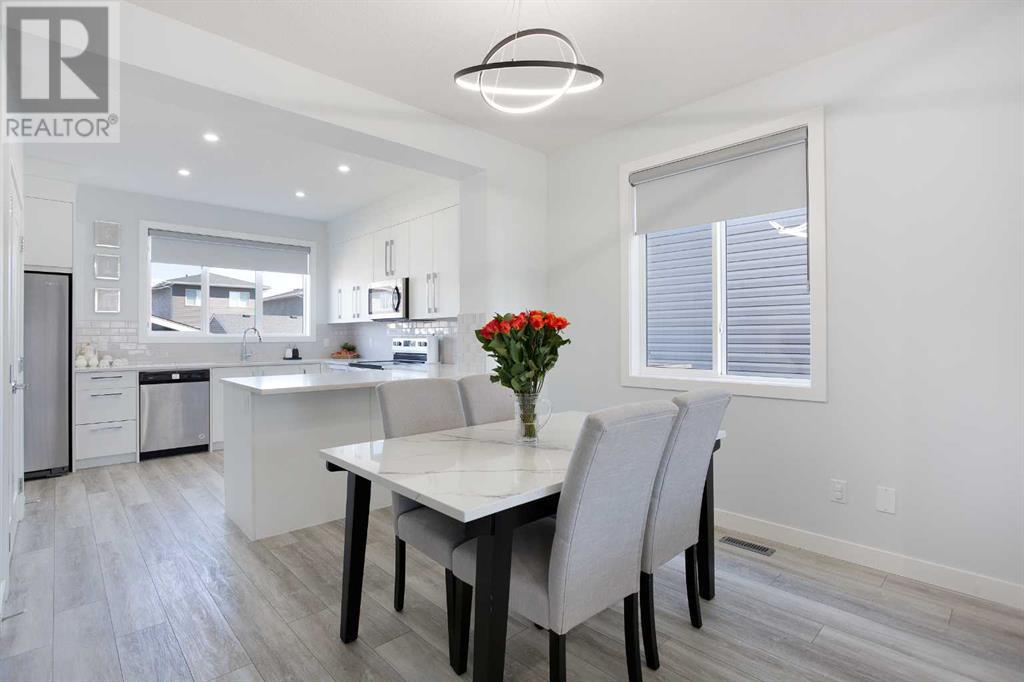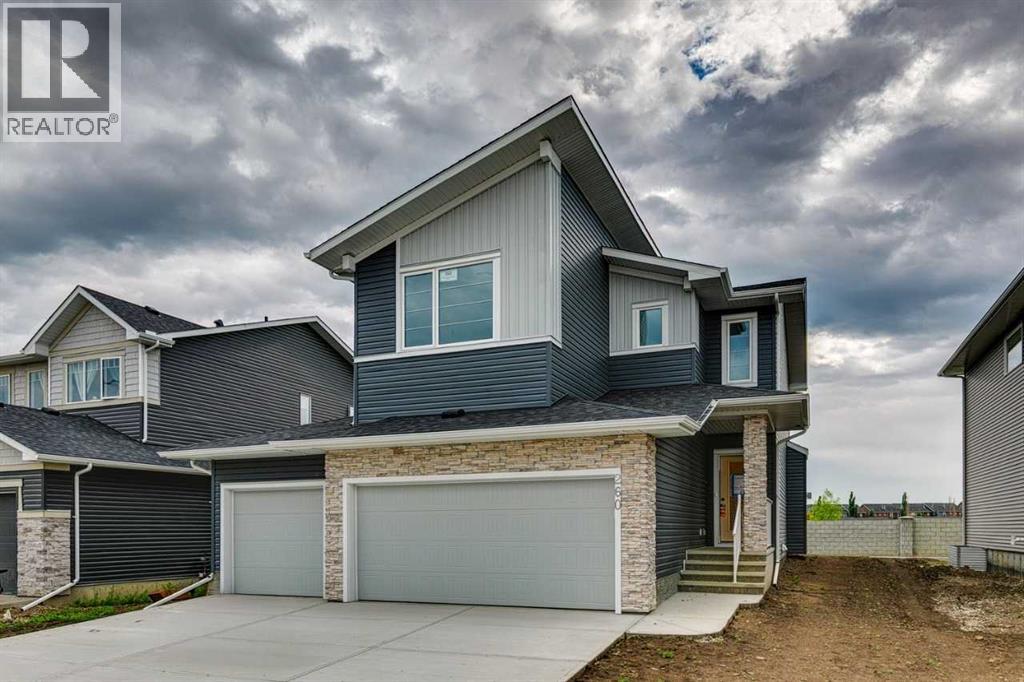Free account required
Unlock the full potential of your property search with a free account! Here's what you'll gain immediate access to:
- Exclusive Access to Every Listing
- Personalized Search Experience
- Favorite Properties at Your Fingertips
- Stay Ahead with Email Alerts
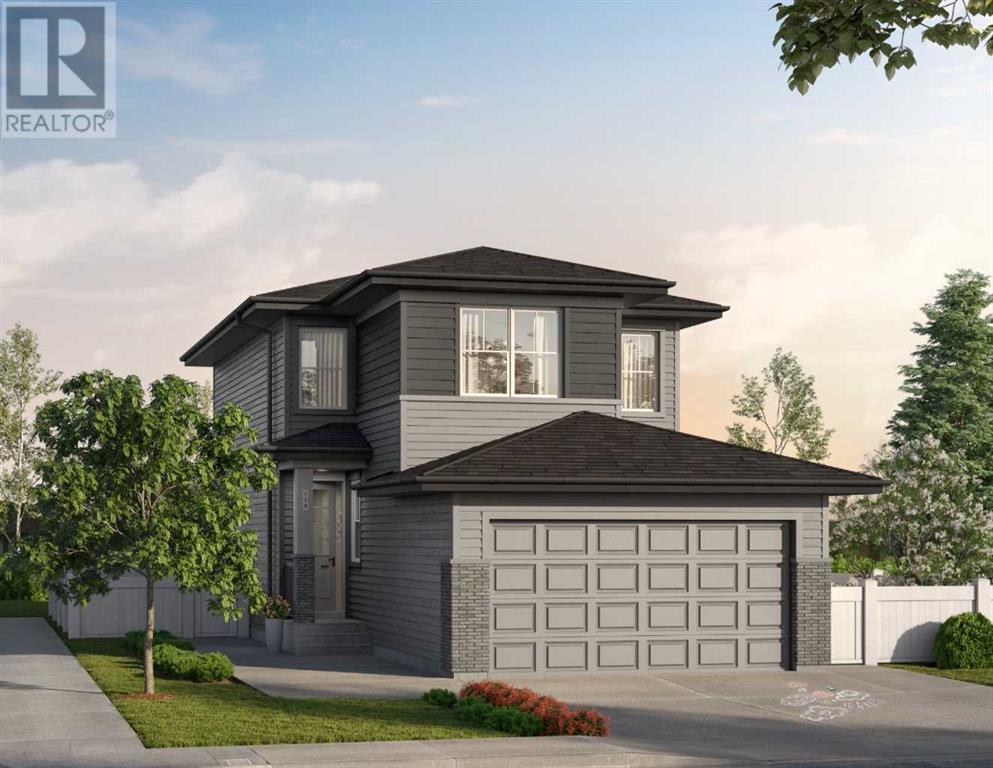




$699,500
650 Chelsea Pier Run
Chestermere, Alberta, Alberta, A1A1A1
MLS® Number: A2219382
Property description
Welcome to 650 Chelsea Peir Run, a stunning Front Drive (110 Model) home located in the highly sought-after community of Cornerstone. With its charming Prarie elevation and modern features, this brand-new home offers both style and practicality. Key highlights include: Side entry for added convenience. 9’ Basement Foundation with a stairwell side window and a welcoming front foyer. Upgraded Level 2 Kitchen, featuring a chimney hood fan, built-in microwave, ceiling-height cabinets with riser panels, extra pot and pan drawers, and a pullout garbage bin. As you step inside, you're greeted by an open layout that includes a versatile office/den space, which can be converted into a bedroom, along with the option of a full bathroom (standard 2-piece bathroom provided). The living area features large windows for ample natural light, a separate dining area, and a spacious kitchen equipped with sleek stainless steel appliances. Upstairs, the home offers 3 generously sized bedrooms, a bonus area, 2 full bathrooms, and a convenient laundry room. The primary bedroom boasts a luxurious 5-piece ensuite and a walk-in closet. The basement is ready for future development, complete with a private side entrance. This thoughtfully designed home is a perfect choice for families looking for comfort and modern living in a vibrant community.
Building information
Type
*****
Appliances
*****
Basement Development
*****
Basement Features
*****
Basement Type
*****
Constructed Date
*****
Construction Material
*****
Construction Style Attachment
*****
Cooling Type
*****
Exterior Finish
*****
Fireplace Present
*****
FireplaceTotal
*****
Flooring Type
*****
Foundation Type
*****
Half Bath Total
*****
Heating Type
*****
Size Interior
*****
Stories Total
*****
Total Finished Area
*****
Land information
Amenities
*****
Fence Type
*****
Size Depth
*****
Size Frontage
*****
Size Irregular
*****
Size Total
*****
Rooms
Upper Level
Laundry room
*****
4pc Bathroom
*****
5pc Bathroom
*****
Bonus Room
*****
Bedroom
*****
Bedroom
*****
Primary Bedroom
*****
Main level
2pc Bathroom
*****
Dining room
*****
Den
*****
Living room
*****
Kitchen
*****
Upper Level
Laundry room
*****
4pc Bathroom
*****
5pc Bathroom
*****
Bonus Room
*****
Bedroom
*****
Bedroom
*****
Primary Bedroom
*****
Main level
2pc Bathroom
*****
Dining room
*****
Den
*****
Living room
*****
Kitchen
*****
Upper Level
Laundry room
*****
4pc Bathroom
*****
5pc Bathroom
*****
Bonus Room
*****
Bedroom
*****
Bedroom
*****
Primary Bedroom
*****
Main level
2pc Bathroom
*****
Dining room
*****
Den
*****
Living room
*****
Kitchen
*****
Upper Level
Laundry room
*****
4pc Bathroom
*****
5pc Bathroom
*****
Bonus Room
*****
Bedroom
*****
Bedroom
*****
Primary Bedroom
*****
Main level
2pc Bathroom
*****
Dining room
*****
Den
*****
Living room
*****
Kitchen
*****
Upper Level
Laundry room
*****
4pc Bathroom
*****
Courtesy of PREP Realty
Book a Showing for this property
Please note that filling out this form you'll be registered and your phone number without the +1 part will be used as a password.
