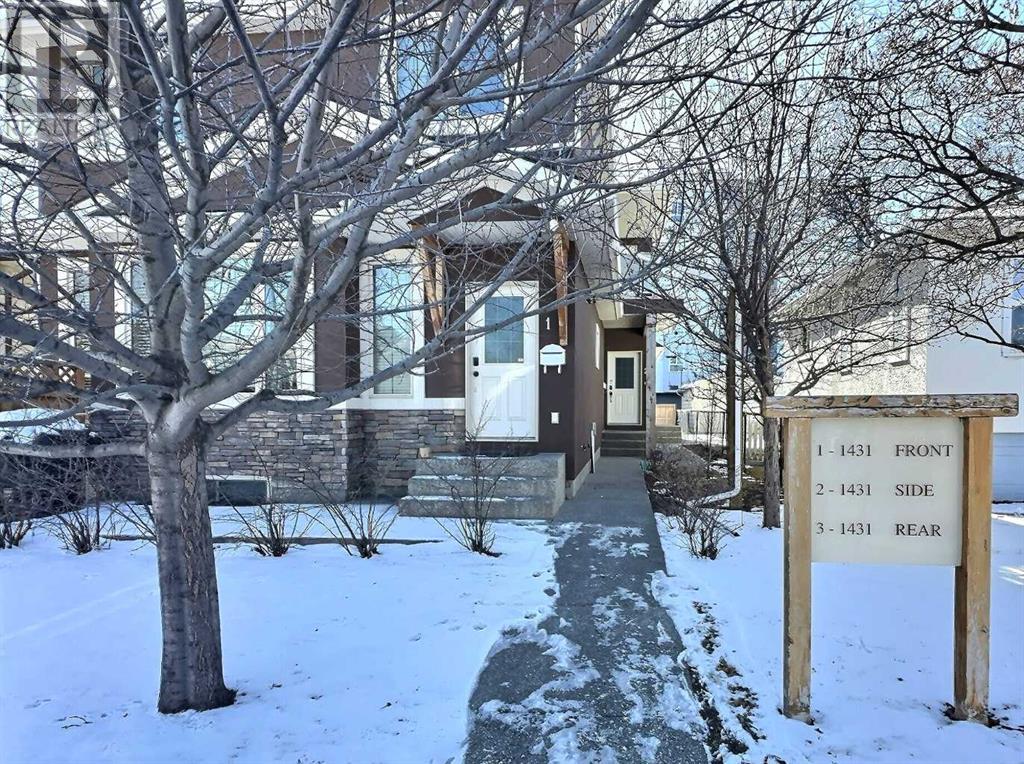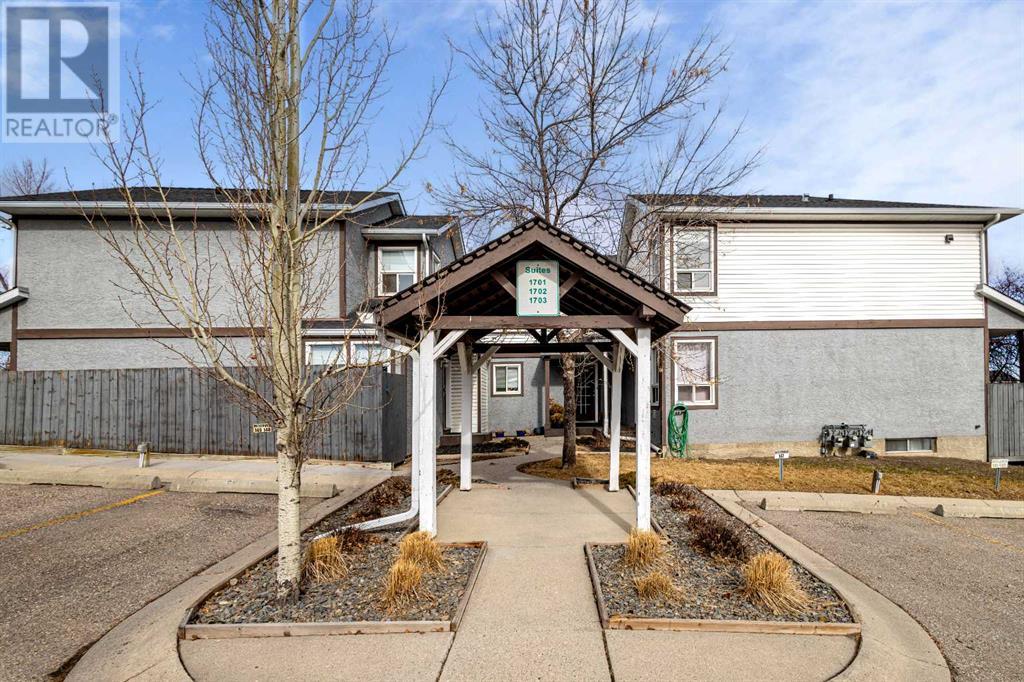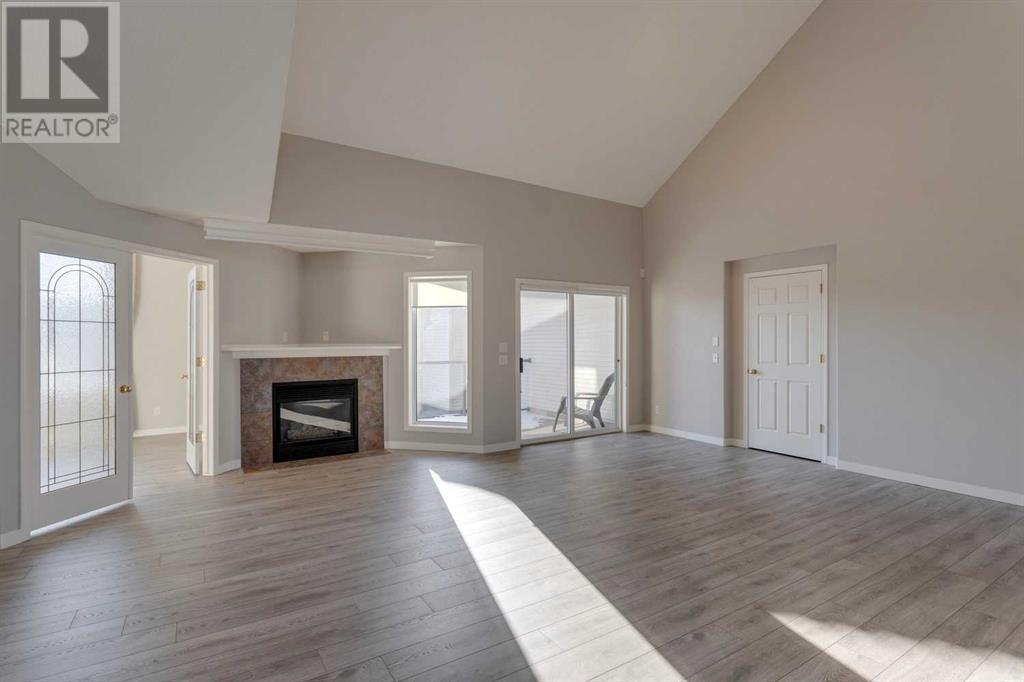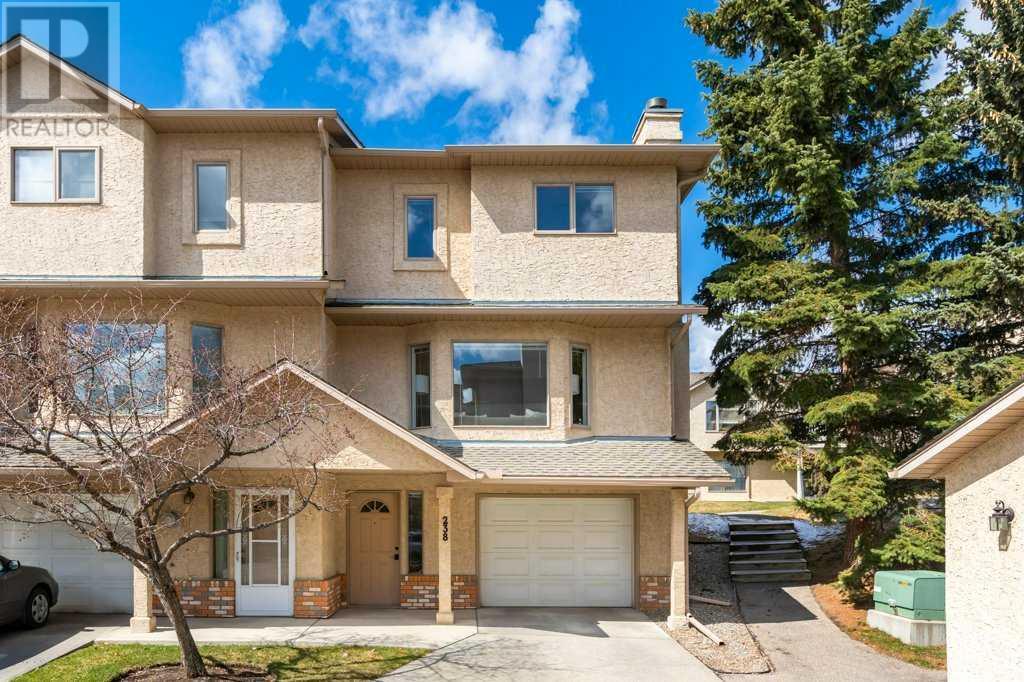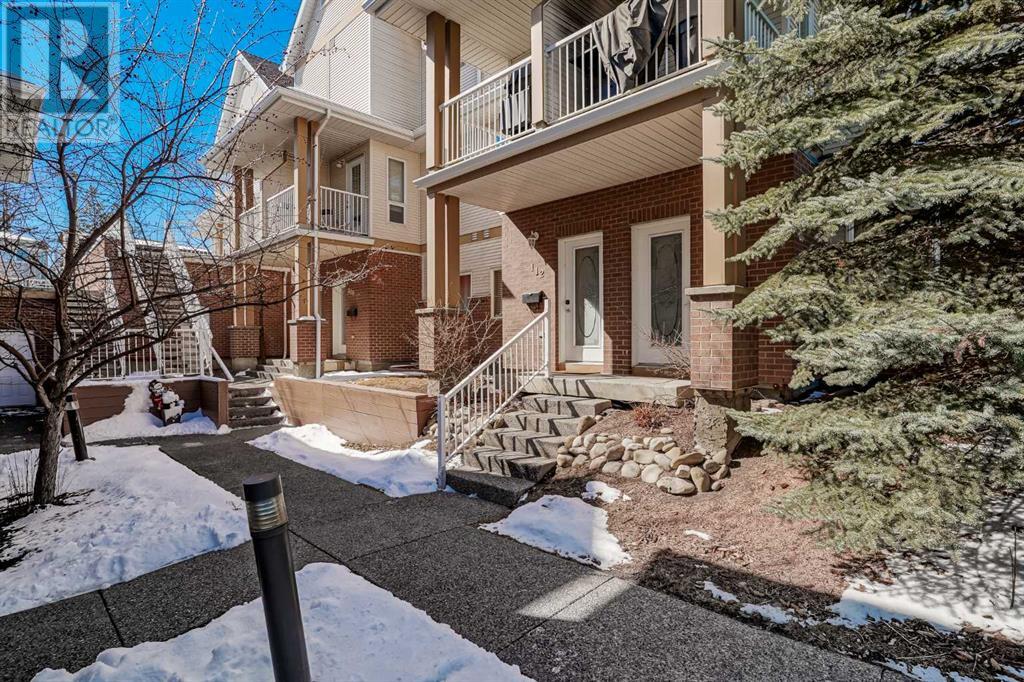Free account required
Unlock the full potential of your property search with a free account! Here's what you'll gain immediate access to:
- Exclusive Access to Every Listing
- Personalized Search Experience
- Favorite Properties at Your Fingertips
- Stay Ahead with Email Alerts
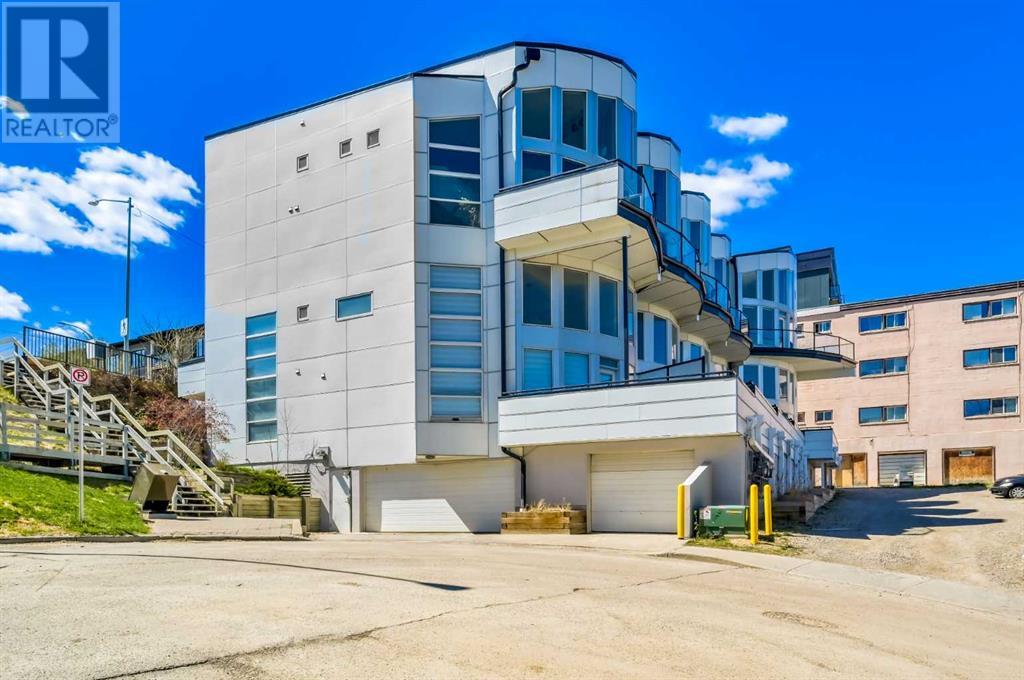

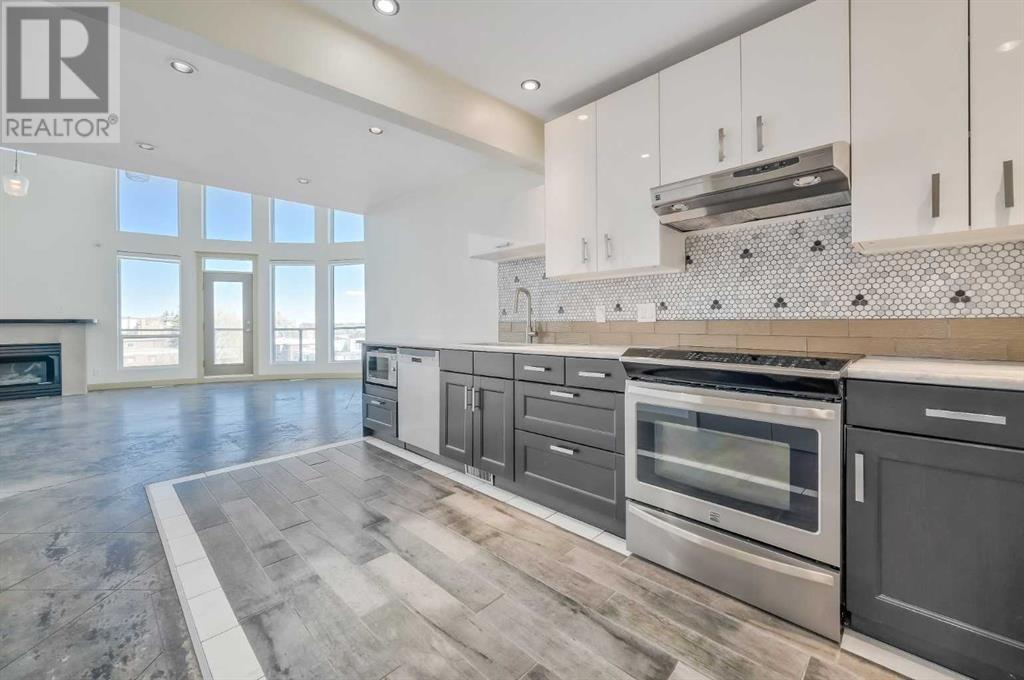

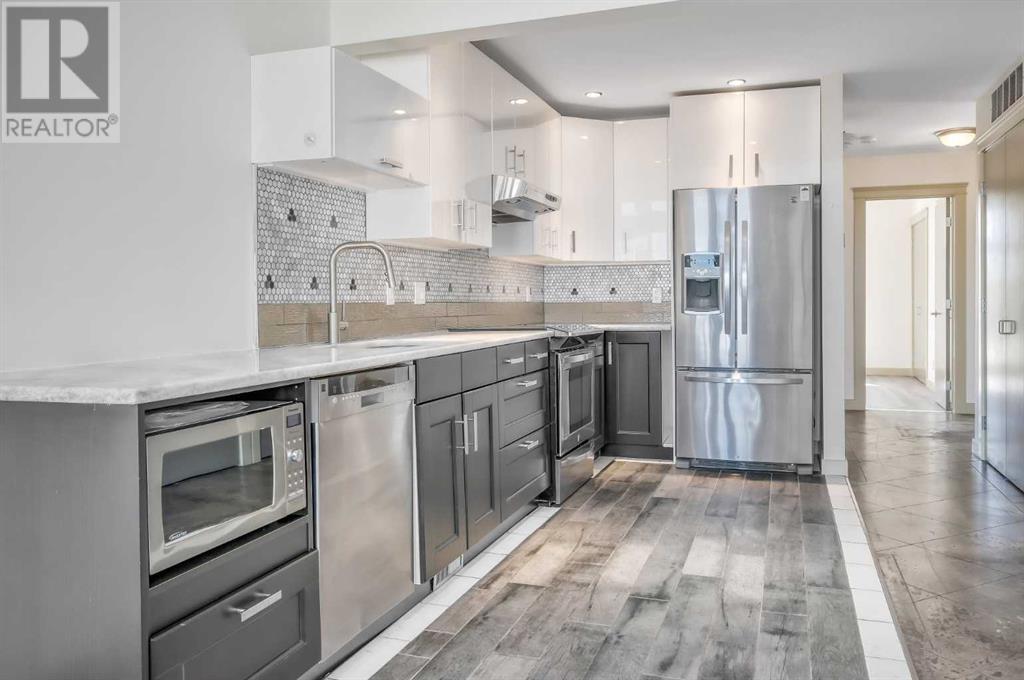
$479,900
218, 1800 26 Avenue SW
Calgary, Alberta, Alberta, T2T1E1
MLS® Number: A2219428
Property description
Unique, modern loft style townhome with panoramic 180 degree views of Downtown! The largest unit in the building, designed by award winning architect Jeremy Sturgess. Over 1300 sq ft of open concept inner city living with soaring 16" ceilings and front balcony overlooking the city. Updated and renovated throughout. Solid concrete flooring on throughout the main level adds an industrial flare to the property. 2 tone, high gloss white & ebony maple cabinetry with upgraded stainless-steel appliances clad in marble-style quartz countertops completes the kitchen. 2 generous bedrooms, including primary retreat with full 4pc spa style ensuite boasting custom full-wall tilework, deep separate soaker tub, & glass shower. Upper loft area makes an ideal flex space or home office. Heated, secure underground parking with adjacent heated storage locker. Incredible value with a view in Calgary's inner city!
Building information
Type
*****
Appliances
*****
Basement Type
*****
Constructed Date
*****
Construction Material
*****
Construction Style Attachment
*****
Cooling Type
*****
Exterior Finish
*****
Fireplace Present
*****
FireplaceTotal
*****
Flooring Type
*****
Foundation Type
*****
Half Bath Total
*****
Heating Type
*****
Size Interior
*****
Stories Total
*****
Total Finished Area
*****
Land information
Amenities
*****
Fence Type
*****
Size Total
*****
Rooms
Upper Level
4pc Bathroom
*****
Primary Bedroom
*****
Loft
*****
Main level
3pc Bathroom
*****
Bedroom
*****
Living room
*****
Dining room
*****
Kitchen
*****
Upper Level
4pc Bathroom
*****
Primary Bedroom
*****
Loft
*****
Main level
3pc Bathroom
*****
Bedroom
*****
Living room
*****
Dining room
*****
Kitchen
*****
Upper Level
4pc Bathroom
*****
Primary Bedroom
*****
Loft
*****
Main level
3pc Bathroom
*****
Bedroom
*****
Living room
*****
Dining room
*****
Kitchen
*****
Upper Level
4pc Bathroom
*****
Primary Bedroom
*****
Loft
*****
Main level
3pc Bathroom
*****
Bedroom
*****
Living room
*****
Dining room
*****
Kitchen
*****
Upper Level
4pc Bathroom
*****
Primary Bedroom
*****
Loft
*****
Main level
3pc Bathroom
*****
Bedroom
*****
Living room
*****
Dining room
*****
Kitchen
*****
Courtesy of RE/MAX Complete Realty
Book a Showing for this property
Please note that filling out this form you'll be registered and your phone number without the +1 part will be used as a password.

