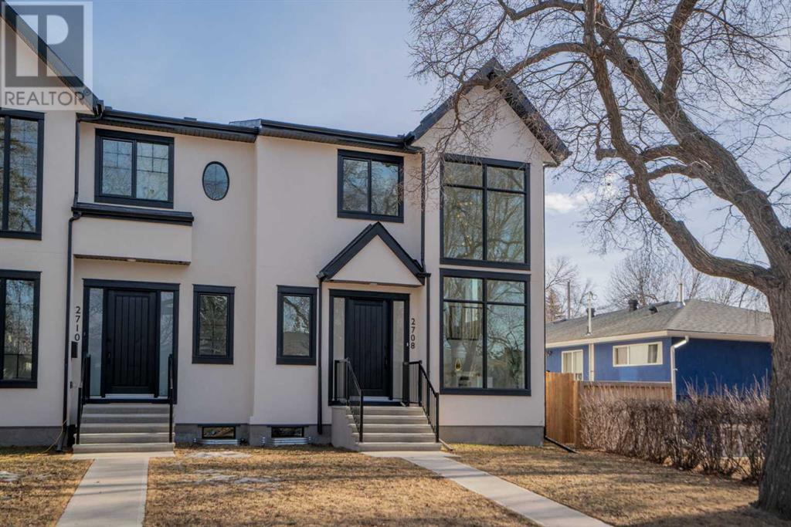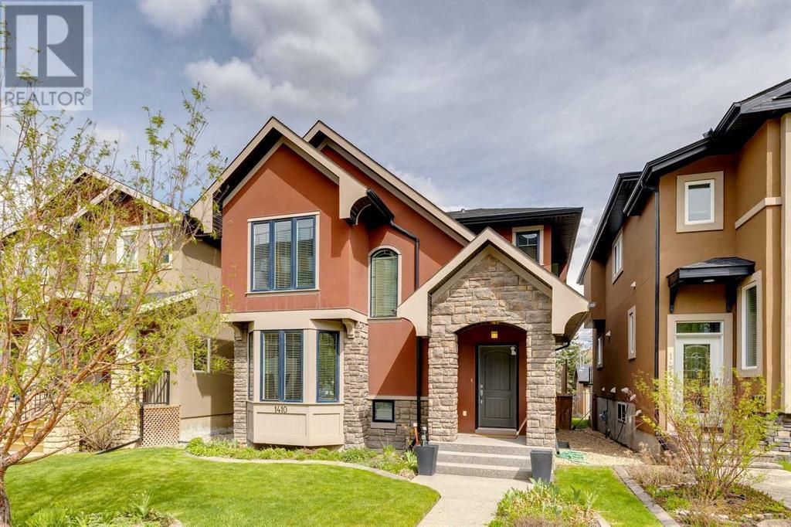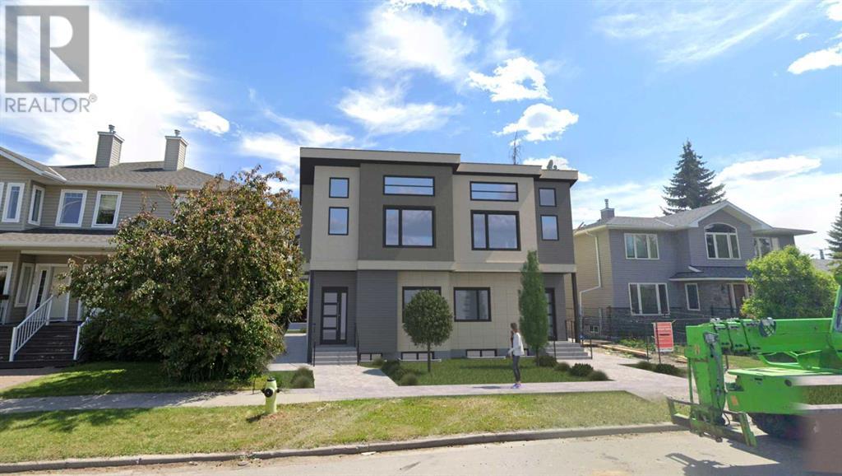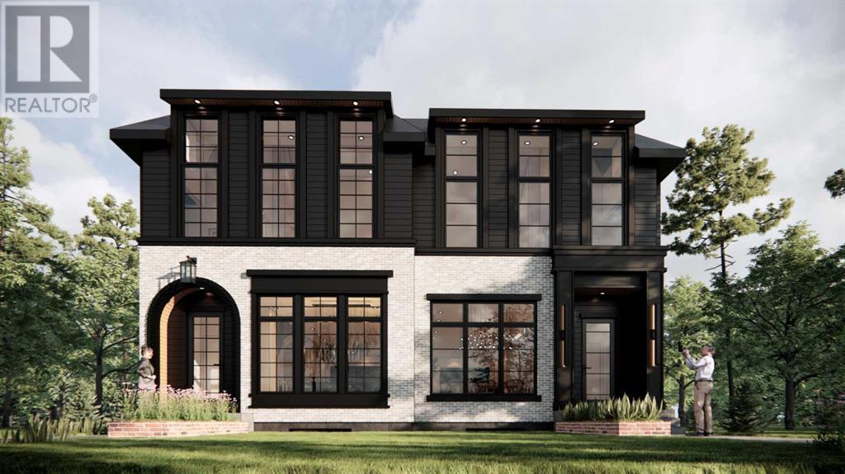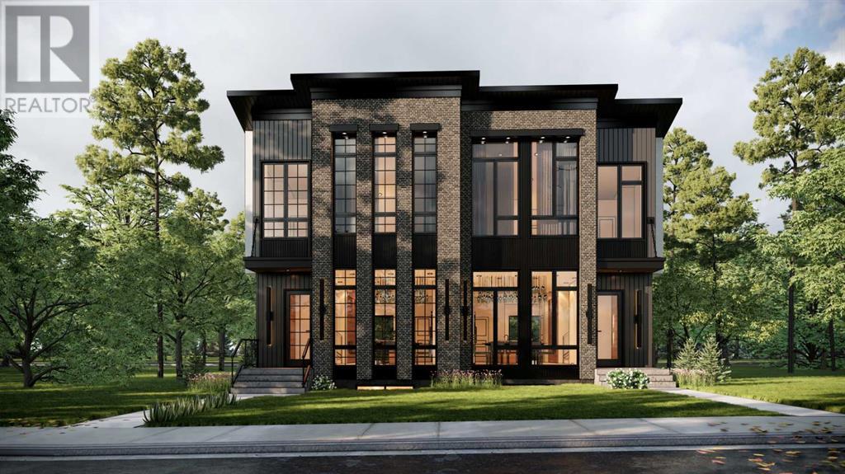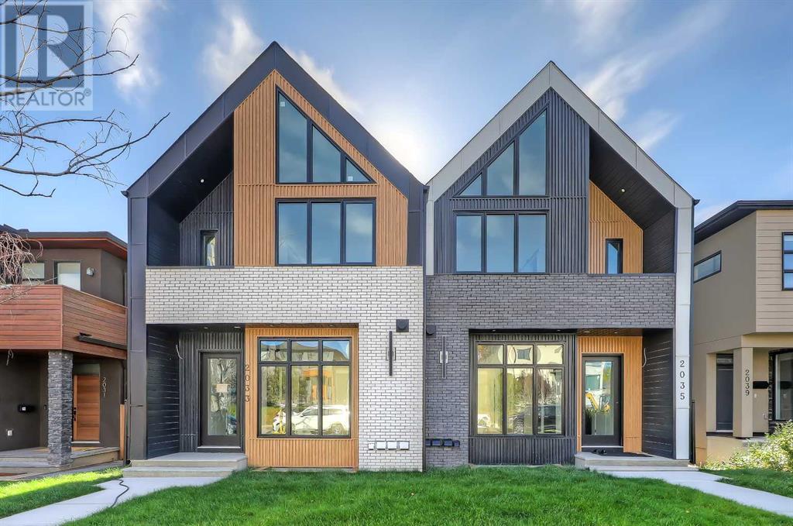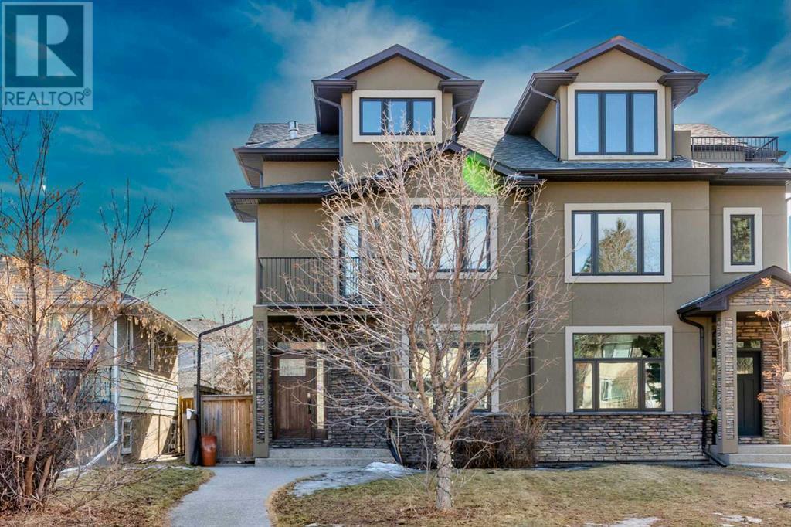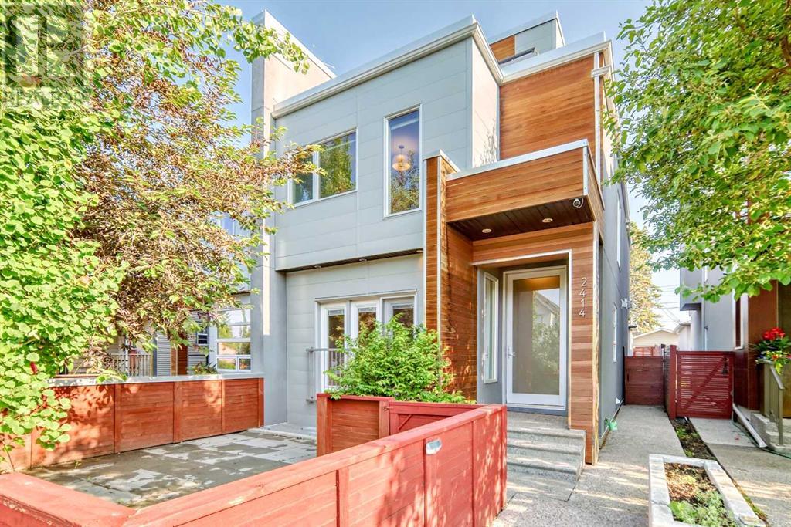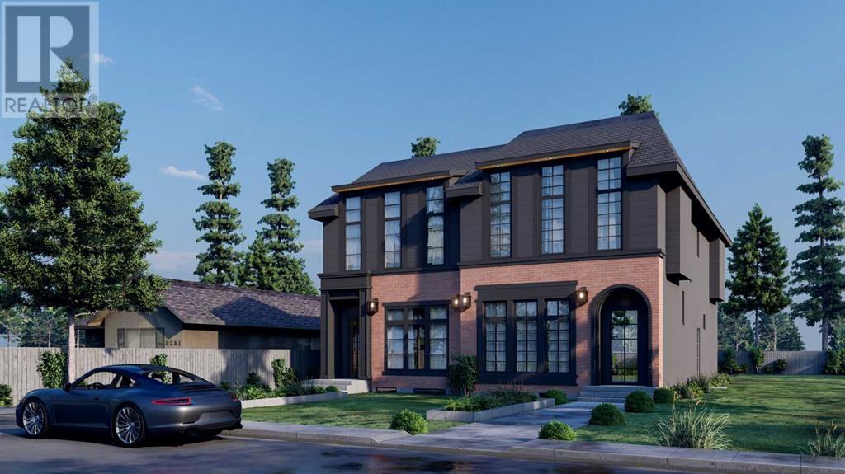Free account required
Unlock the full potential of your property search with a free account! Here's what you'll gain immediate access to:
- Exclusive Access to Every Listing
- Personalized Search Experience
- Favorite Properties at Your Fingertips
- Stay Ahead with Email Alerts
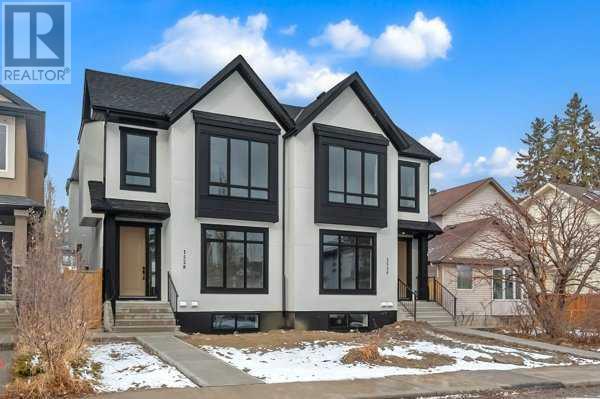
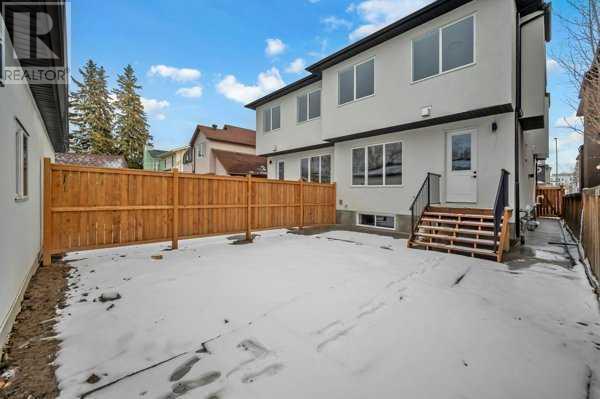
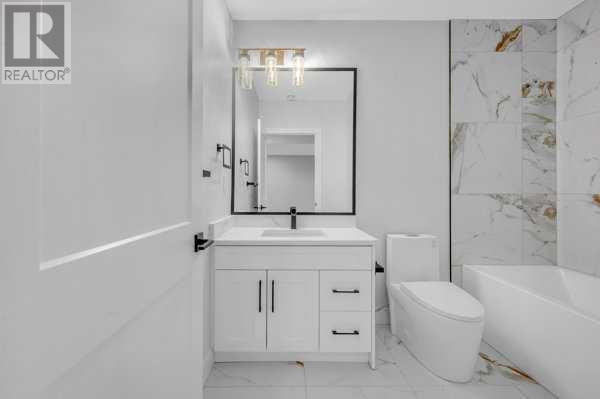
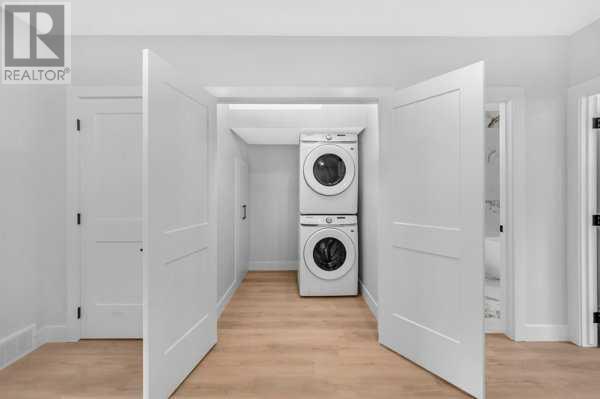
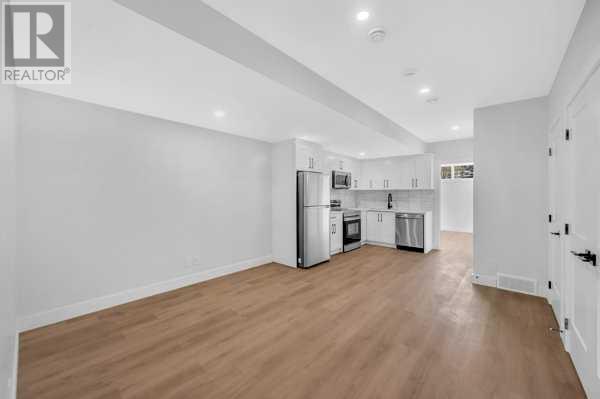
$1,099,000
1528 18 Avenue NW
Calgary, Alberta, Alberta, T2M0W4
MLS® Number: A2219576
Property description
This BRAND-NEW semi-detached infill in CAPITOL HILL offers a superb floorplan with a LEGAL BASEMENT SUITE . Capitol Hill is well-situated in inner-city NW, with lots of outdoor recreation, schools, & shopping nearby. The Calgary Montessori School, Branton School, Rosemont School, and St Francis High School are all close by, with SAIT & UofC a short bike ride away. Dining options, shopping, amenities, and more are all at your fingertips, with Banff Trail, North Hill Centre, and all the businesses along Crowchild AND 14 St easily accessible from this inner-city location. With an amazing layout & premium finishes, you’ll discover a beautiful blend of both a stylish & functional lifestyle. This home features several upgrades, including 10-ft ceilings on the main level & a fully-developed basement w/a LEGAL SUITE . The main floor boasts large primary living spaces, including a bright front dining room, and a large central kitchen with an oversize island w/ bar seating, ceiling-height custom cabinetry, and built-in pantry . The large rear living room is finished w/ an inset gas fireplace w/ modern full-height surround, built-in millwork, and large windows overlooking the back patio – perfect for family gatherings! A rear mudroom hosts a bench with hooks, with direct access to the double detached garage out back and an elegant, private powder room. Upstairs, you’re greeted with high end carpet, leading you into the two secondary bedrooms w/ built-in closets, a spacious laundry room and a main 4-pc bath w/ modern vanity and a tub/shower combo w/ full-height tile surround. The primary suite features a soaring vaulted ceiling, multiple windows for tons of natural light, and a large walk-in closet w/ built-in storage. plus 5 piece ensuite washroom. The fully-developed LEGAL BASEMENT SUITE enjoys private access through a secure side entrance, 2 generous-sized bedrooms w/ built-in closet, a spacious and contemporary 4-pc bath w/ modern tile & vanity, large windows, separate wash er & dryer, plus a large living room area! The kitchen is thoughtfully arranged with quartz countertops, full-height cabinetry, and lower drawers. Take a drive by the house and see how this house will suit your family perfectly!
Building information
Type
*****
Appliances
*****
Basement Features
*****
Basement Type
*****
Constructed Date
*****
Construction Material
*****
Construction Style Attachment
*****
Cooling Type
*****
Exterior Finish
*****
Fireplace Present
*****
FireplaceTotal
*****
Flooring Type
*****
Foundation Type
*****
Half Bath Total
*****
Heating Fuel
*****
Heating Type
*****
Size Interior
*****
Stories Total
*****
Total Finished Area
*****
Land information
Amenities
*****
Fence Type
*****
Landscape Features
*****
Size Depth
*****
Size Frontage
*****
Size Irregular
*****
Size Total
*****
Rooms
Upper Level
Primary Bedroom
*****
Laundry room
*****
Bedroom
*****
4pc Bathroom
*****
Other
*****
Loft
*****
Bedroom
*****
5pc Bathroom
*****
Main level
Other
*****
Kitchen
*****
Dining room
*****
Office
*****
Living room
*****
Foyer
*****
2pc Bathroom
*****
Basement
Recreational, Games room
*****
Bedroom
*****
4pc Bathroom
*****
Kitchen
*****
Bedroom
*****
Courtesy of Royal LePage METRO
Book a Showing for this property
Please note that filling out this form you'll be registered and your phone number without the +1 part will be used as a password.
