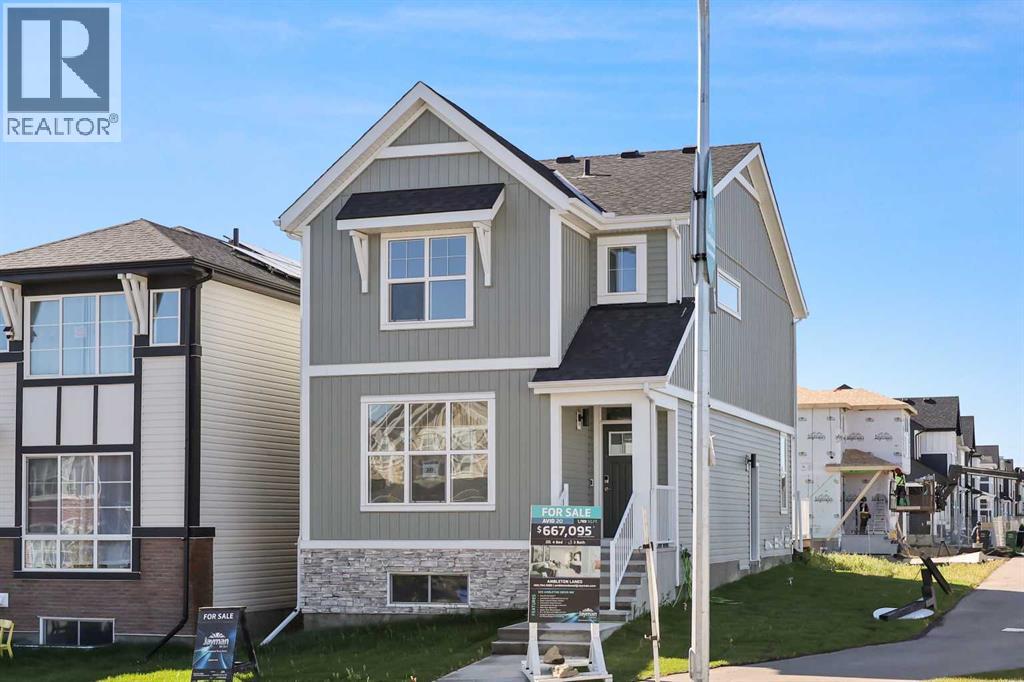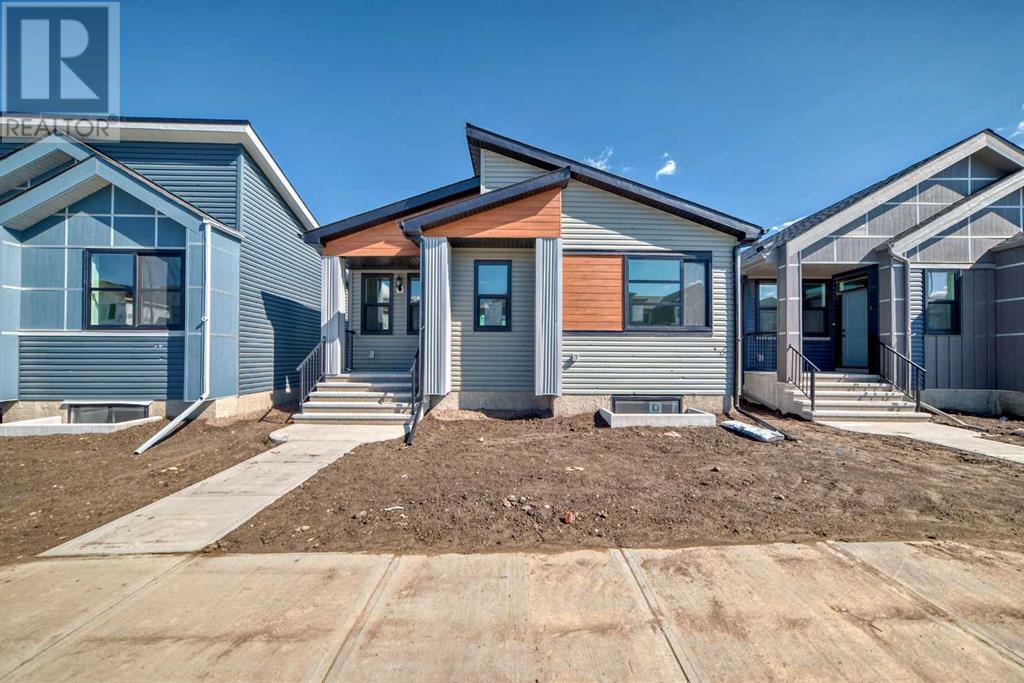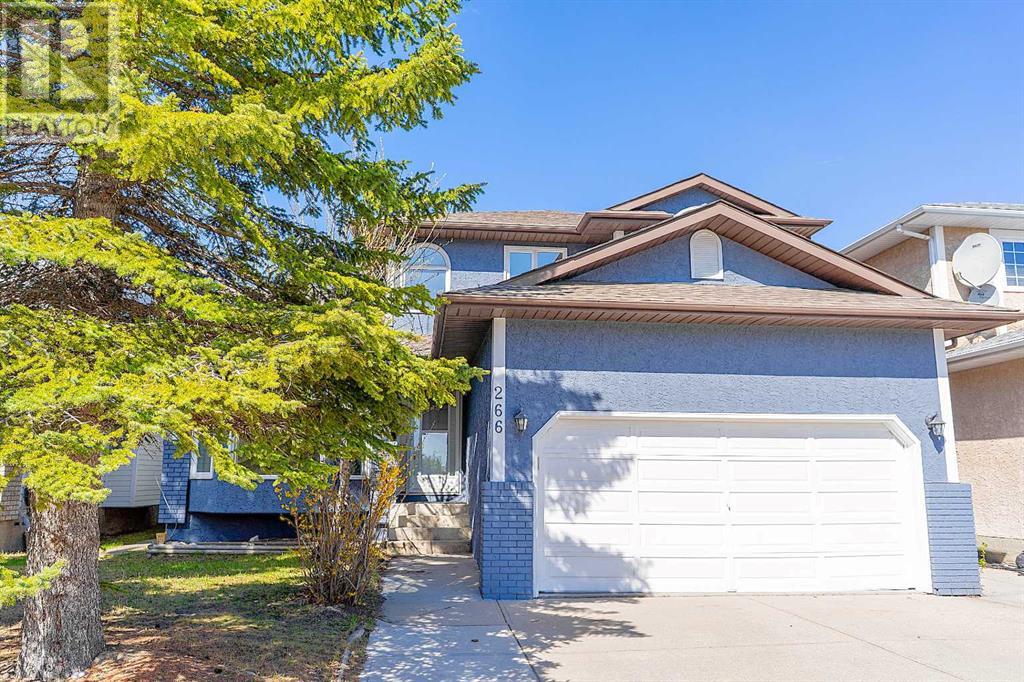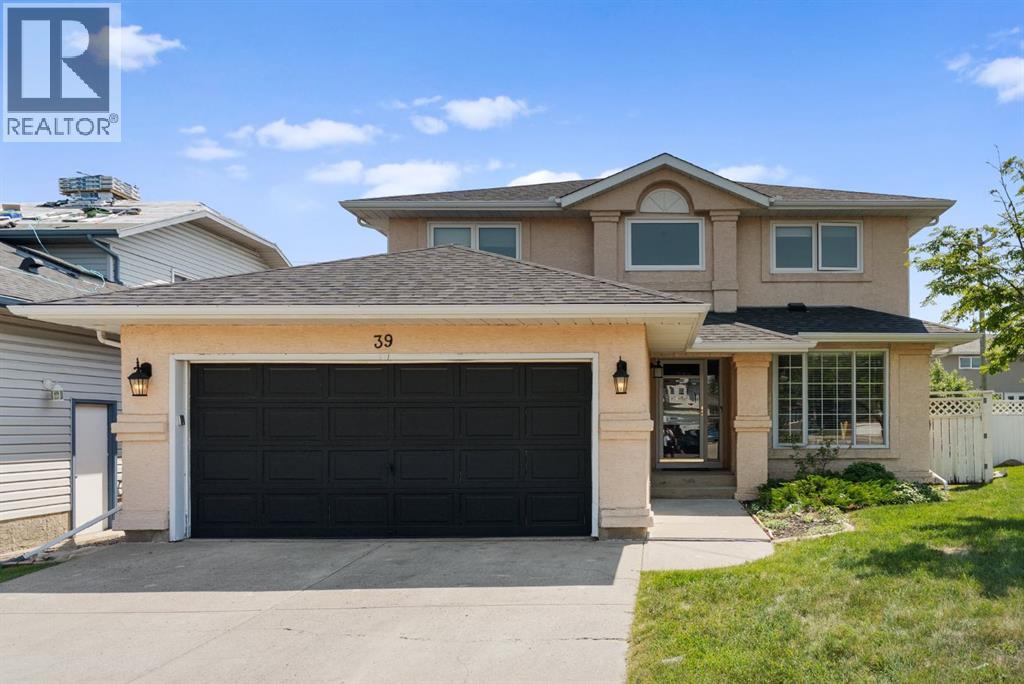Free account required
Unlock the full potential of your property search with a free account! Here's what you'll gain immediate access to:
- Exclusive Access to Every Listing
- Personalized Search Experience
- Favorite Properties at Your Fingertips
- Stay Ahead with Email Alerts
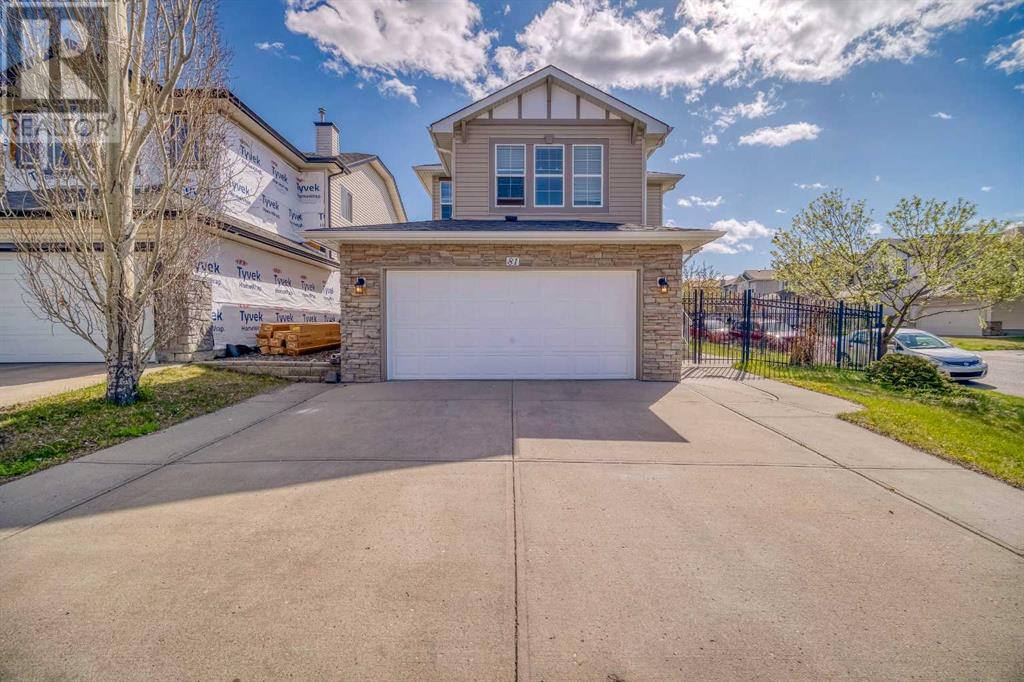
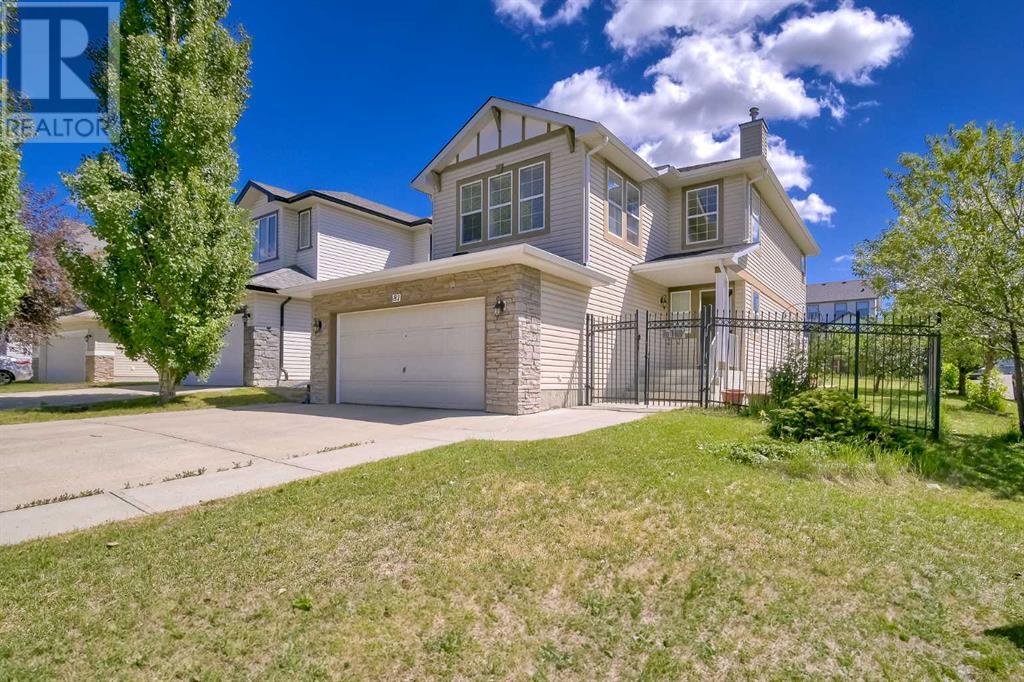
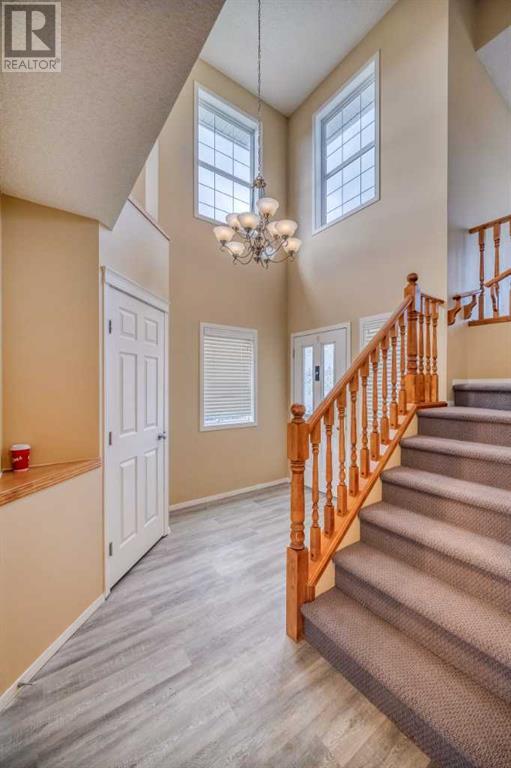
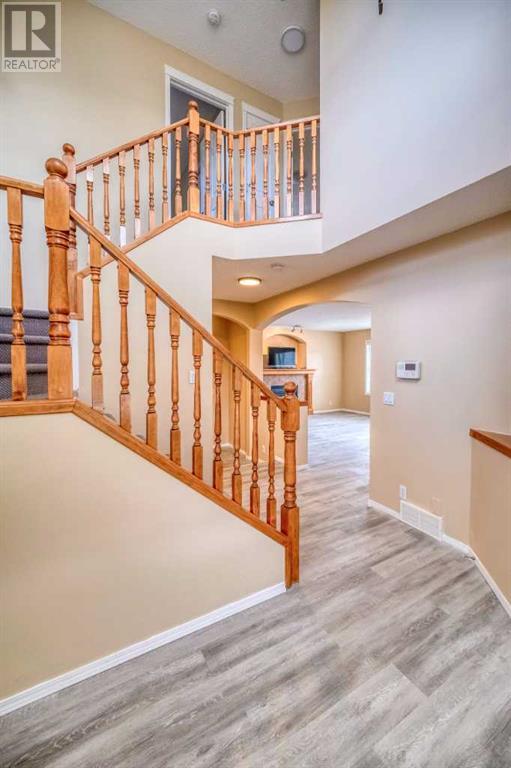
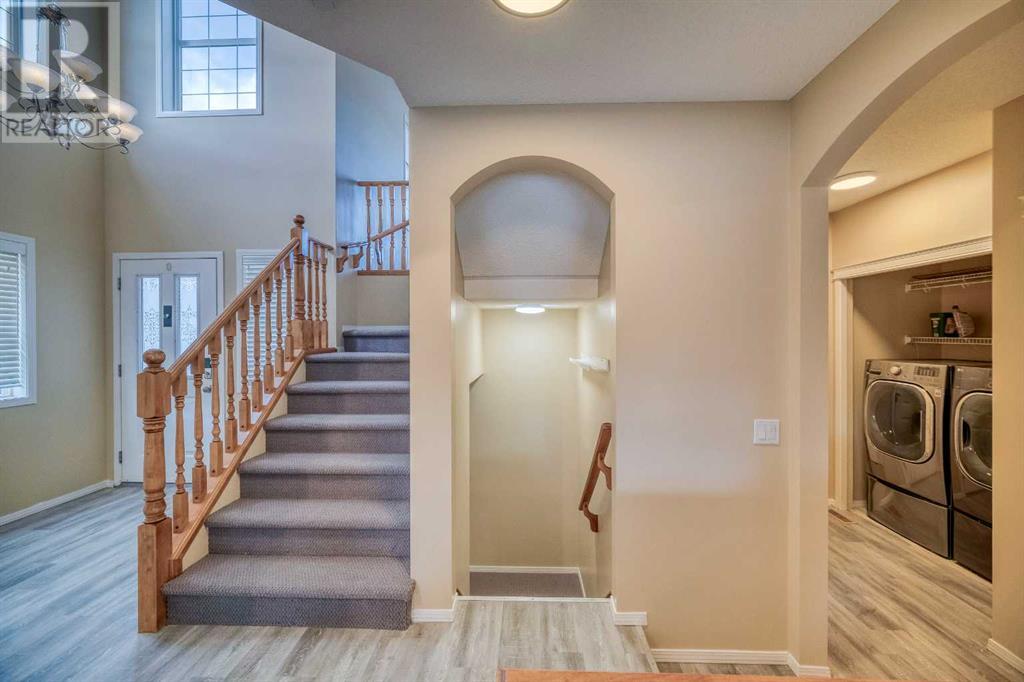
$669,900
81 Evansmeade Circle NW
Calgary, Alberta, Alberta, T3P1B8
MLS® Number: A2219874
Property description
**OPEN HOUSE: 1-4 PM SAT , JULY 12, 2025**Welcome to this freshly updated gem on a quiet street in the heart of Evanston. With new paint, new flooring, and a brand-new kitchen countertop, this 3+2 bedroom, 3.5 bathroom home is move-in ready! The main floor features a spacious foyer, open-concept living area, and a bright kitchen with upgraded stainless steel appliances, corner pantry, and raised breakfast bar. The dining area opens to a full-width rear deck—perfect for summer entertaining—while the cozy family room offers a gas fireplace with maple mantle and tile surround.Upstairs, enjoy a sunny bonus room, three bedrooms, and a 4-piece bathroom. The primary suite includes a 4-piece ensuite and large walk-in closet.The fully finished basement offers two large flex rooms and a 3-piece bath—ideal for extra bedrooms, an office, or playroom.Enjoy the private, fenced yard, insulated double garage, and oversized driveway with space for three vehicles. Close to schools, transit, shopping, and with easy access to Stoney and Deerfoot Trails. A fantastic family home at a great price—book your showing today!
Building information
Type
*****
Appliances
*****
Basement Development
*****
Basement Type
*****
Constructed Date
*****
Construction Style Attachment
*****
Cooling Type
*****
Exterior Finish
*****
Fireplace Present
*****
FireplaceTotal
*****
Flooring Type
*****
Foundation Type
*****
Half Bath Total
*****
Heating Type
*****
Size Interior
*****
Stories Total
*****
Total Finished Area
*****
Land information
Amenities
*****
Fence Type
*****
Size Frontage
*****
Size Irregular
*****
Size Total
*****
Rooms
Upper Level
4pc Bathroom
*****
4pc Bathroom
*****
Bedroom
*****
Bedroom
*****
Primary Bedroom
*****
Bonus Room
*****
Main level
Laundry room
*****
2pc Bathroom
*****
Dining room
*****
Kitchen
*****
Living room
*****
Basement
4pc Bathroom
*****
Bedroom
*****
Bedroom
*****
Upper Level
4pc Bathroom
*****
4pc Bathroom
*****
Bedroom
*****
Bedroom
*****
Primary Bedroom
*****
Bonus Room
*****
Main level
Laundry room
*****
2pc Bathroom
*****
Dining room
*****
Kitchen
*****
Living room
*****
Basement
4pc Bathroom
*****
Bedroom
*****
Bedroom
*****
Upper Level
4pc Bathroom
*****
4pc Bathroom
*****
Bedroom
*****
Bedroom
*****
Primary Bedroom
*****
Bonus Room
*****
Main level
Laundry room
*****
2pc Bathroom
*****
Dining room
*****
Kitchen
*****
Living room
*****
Basement
4pc Bathroom
*****
Bedroom
*****
Bedroom
*****
Upper Level
4pc Bathroom
*****
4pc Bathroom
*****
Bedroom
*****
Bedroom
*****
Primary Bedroom
*****
Bonus Room
*****
Main level
Laundry room
*****
2pc Bathroom
*****
Courtesy of Homecare Realty Ltd.
Book a Showing for this property
Please note that filling out this form you'll be registered and your phone number without the +1 part will be used as a password.
