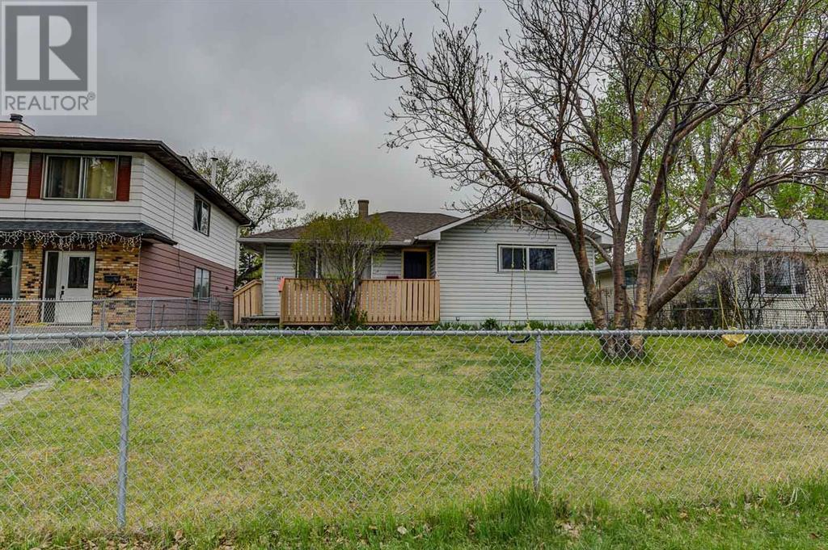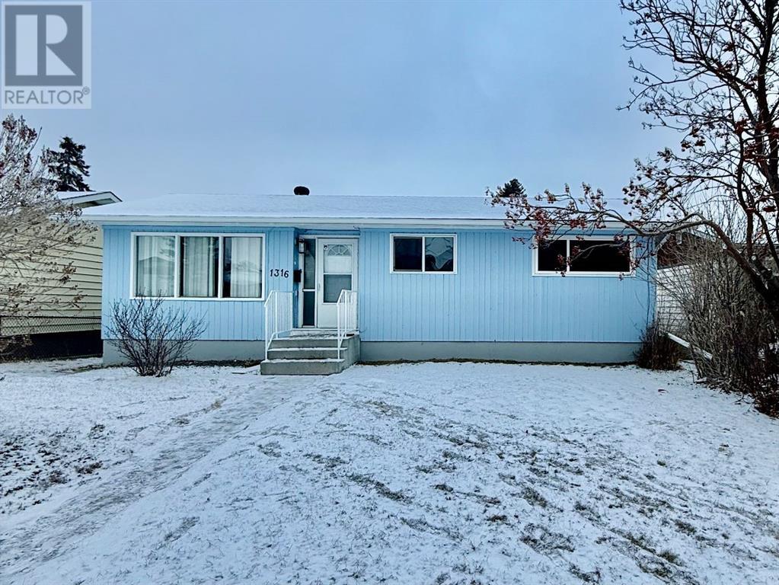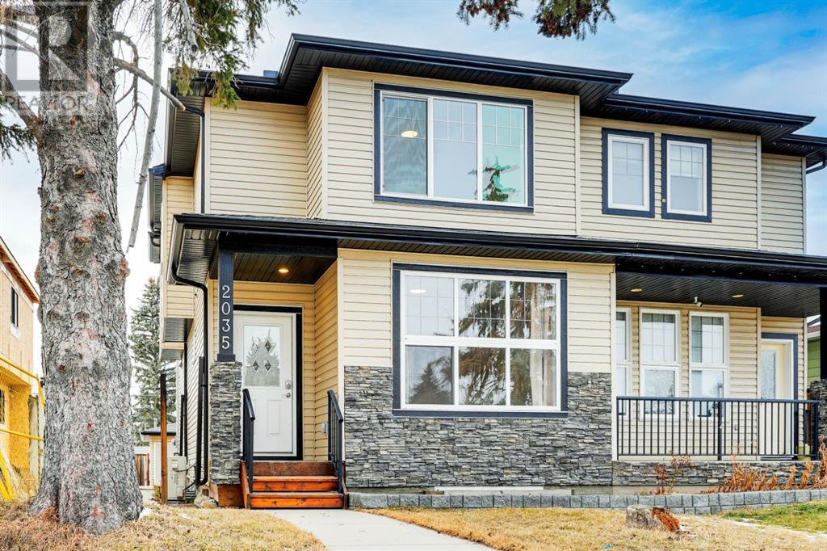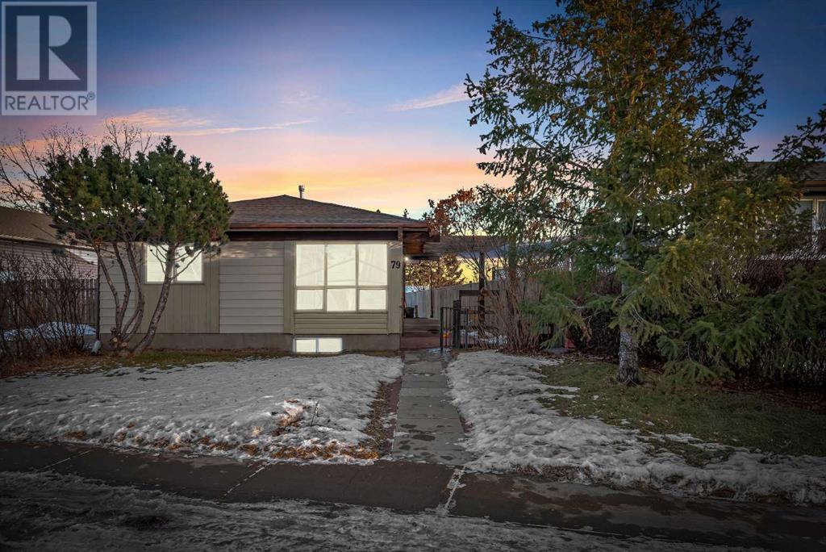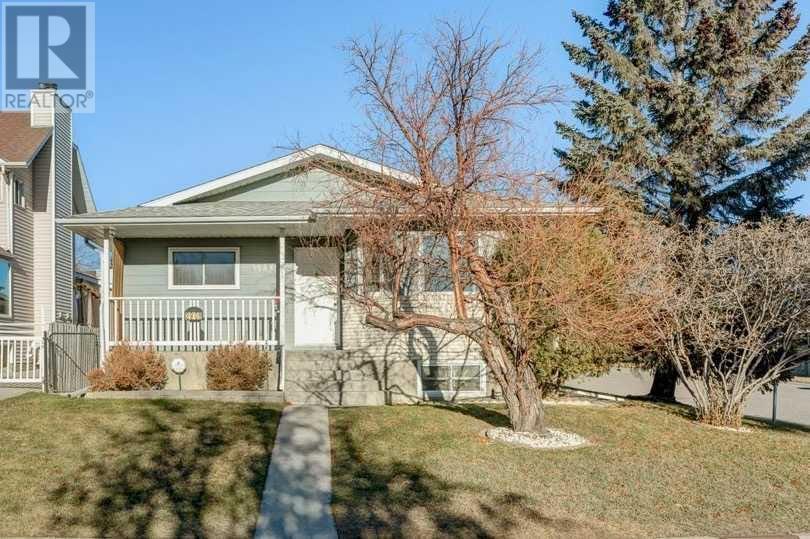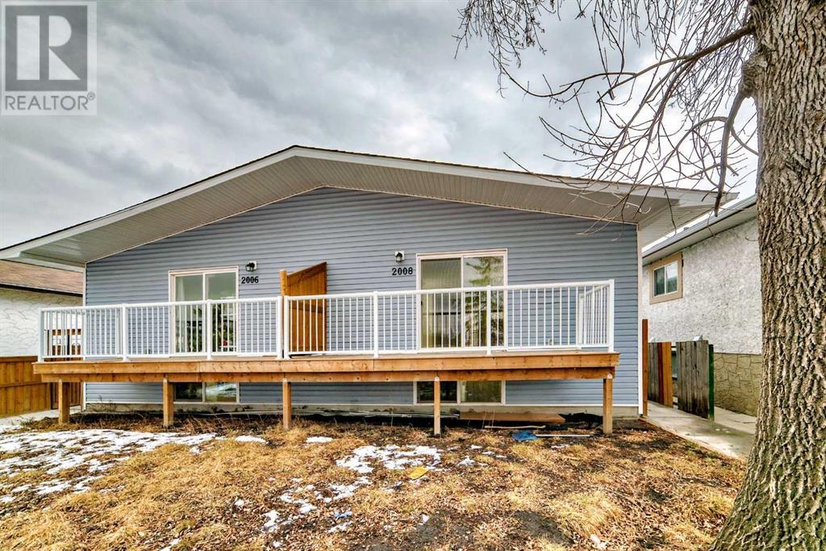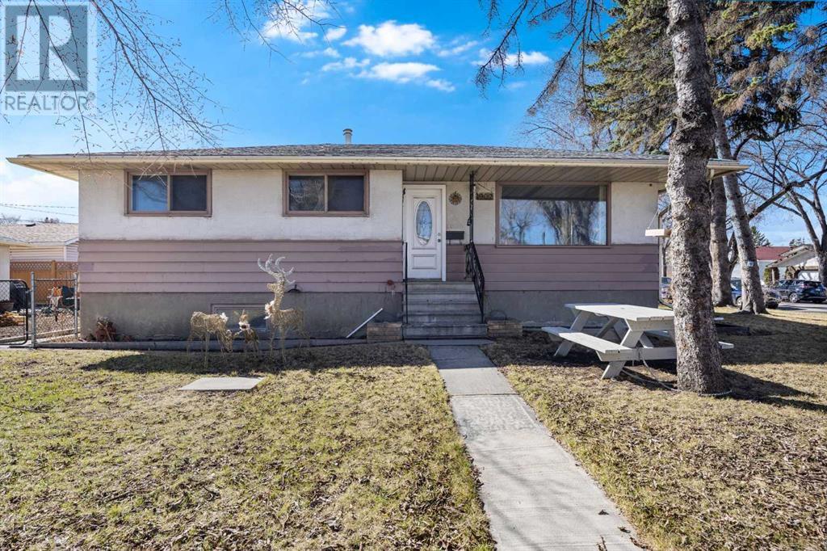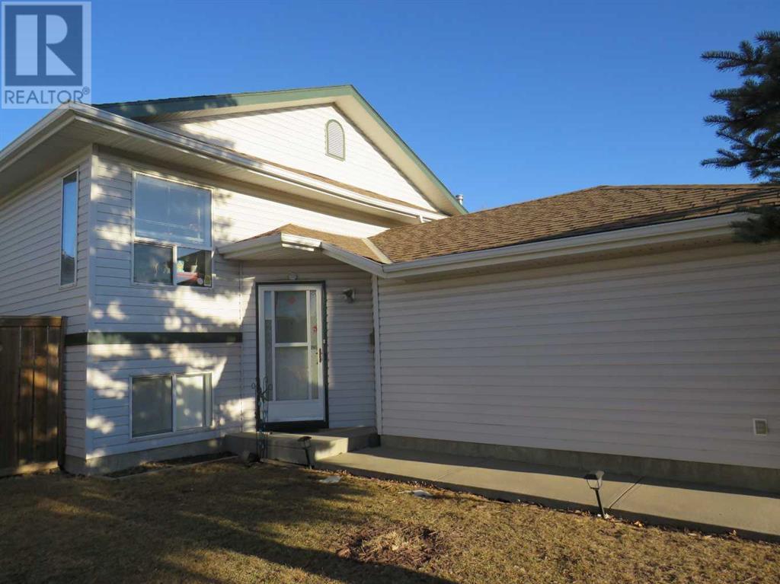Free account required
Unlock the full potential of your property search with a free account! Here's what you'll gain immediate access to:
- Exclusive Access to Every Listing
- Personalized Search Experience
- Favorite Properties at Your Fingertips
- Stay Ahead with Email Alerts
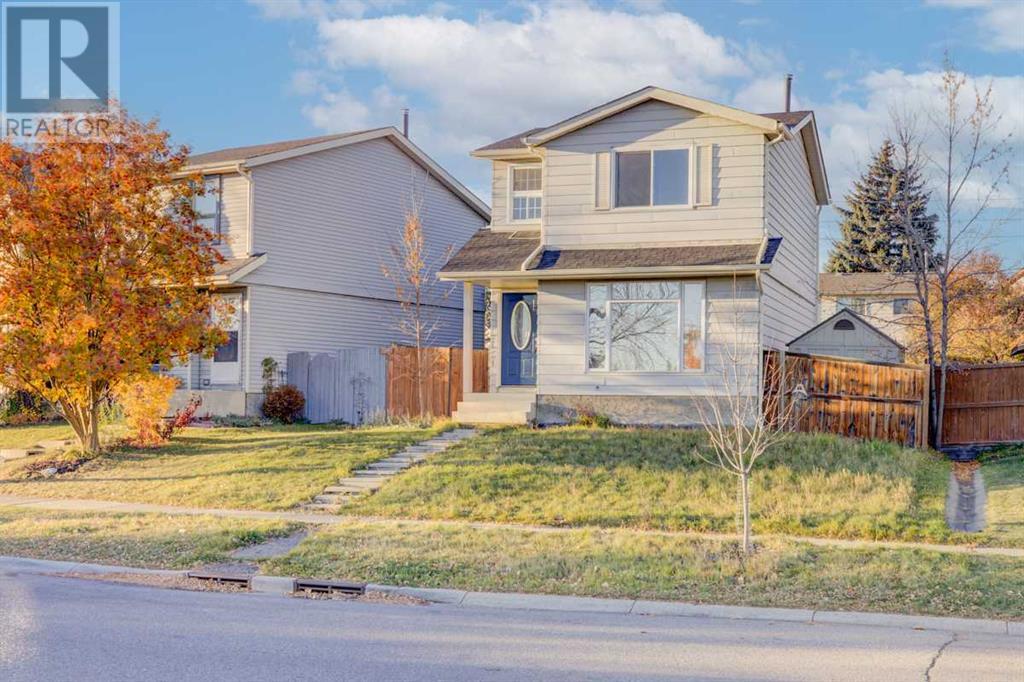

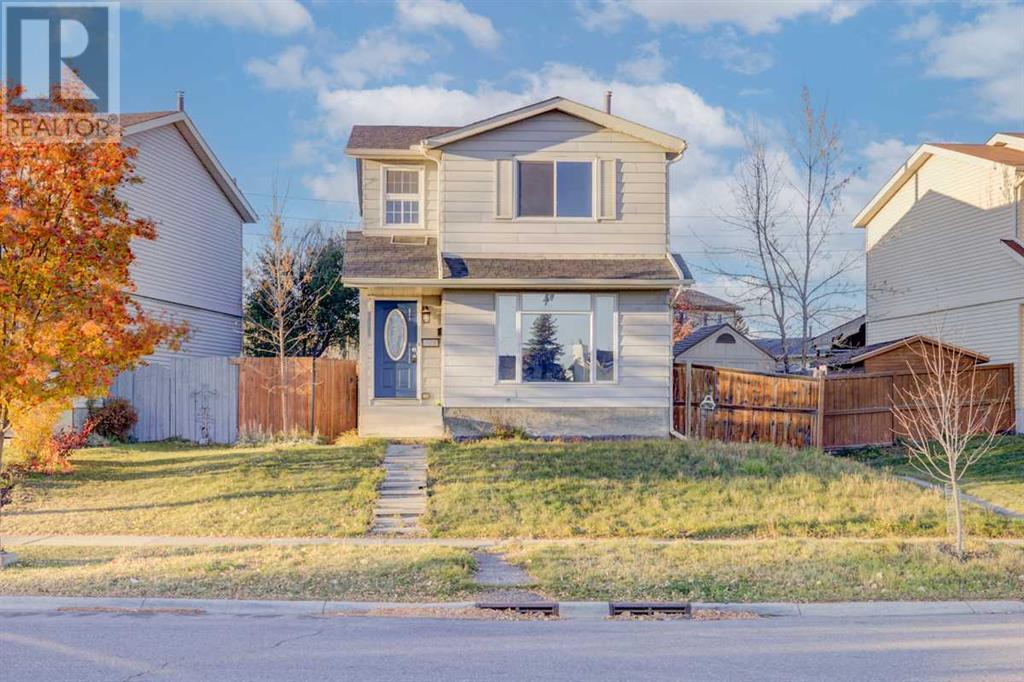

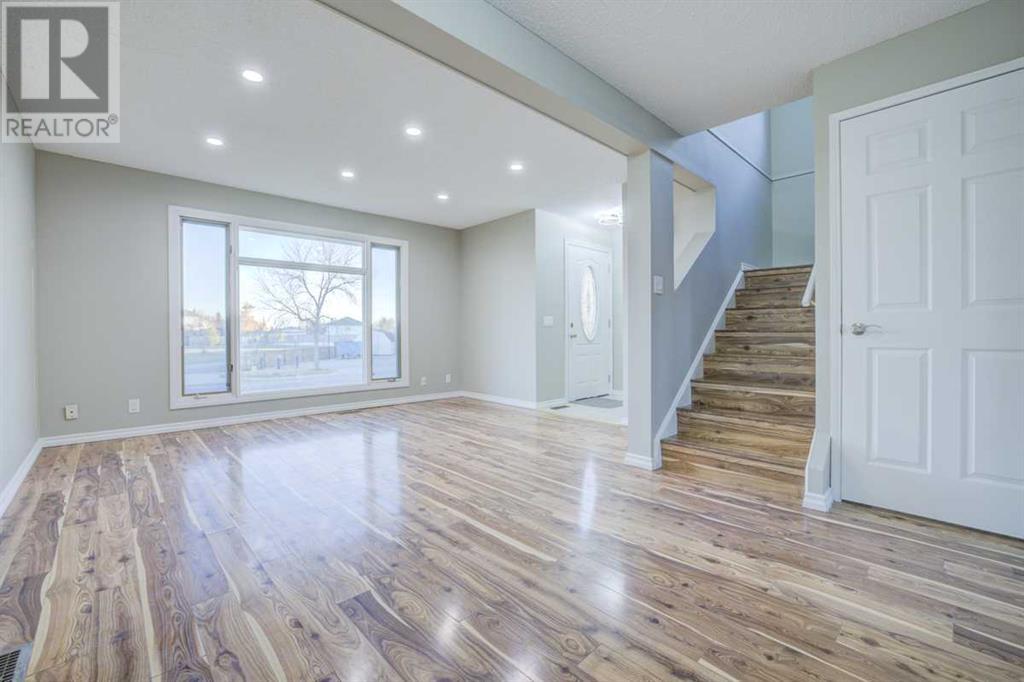
$529,000
171 Erin Woods Drive SE
Calgary, Alberta, Alberta, T2B2V7
MLS® Number: A2219936
Property description
| 4 BEDS | 2.5 BATHS | DOUBLE DETACHED GARAGE | Convenient location! | Welcome home! This 2-storey home in the community of Erin Woods, offers 4 bedrooms and 2.5 bathrooms. Step inside to find a bright and open living space flooded with natural light that connects to the dining area. This kitchen has updated cabinetry and countertops, along with a door perfectly placed for stepping out into the backyard. A half bath completes the main floor. Upstairs, you'll find 3 good-sized bedrooms along with an updated 4-piece bathroom. The fully developed basement offers a large living area ideal for entertainment, an additional bedroom, and another 4-piece bathroom for extra convenience. The property also includes a double detached garage and a large backyard, providing ample space for parking, storage, and outdoor activities. Located close to parks, schools, shopping, and more! This home has everything you need – call your favourite agent for a showing today!
Building information
Type
*****
Appliances
*****
Basement Development
*****
Basement Type
*****
Constructed Date
*****
Construction Material
*****
Construction Style Attachment
*****
Cooling Type
*****
Flooring Type
*****
Foundation Type
*****
Half Bath Total
*****
Heating Type
*****
Size Interior
*****
Stories Total
*****
Total Finished Area
*****
Land information
Amenities
*****
Fence Type
*****
Size Frontage
*****
Size Irregular
*****
Size Total
*****
Rooms
Upper Level
Bedroom
*****
Bedroom
*****
4pc Bathroom
*****
Primary Bedroom
*****
Main level
2pc Bathroom
*****
Basement
4pc Bathroom
*****
Bedroom
*****
Upper Level
Bedroom
*****
Bedroom
*****
4pc Bathroom
*****
Primary Bedroom
*****
Main level
2pc Bathroom
*****
Basement
4pc Bathroom
*****
Bedroom
*****
Upper Level
Bedroom
*****
Bedroom
*****
4pc Bathroom
*****
Primary Bedroom
*****
Main level
2pc Bathroom
*****
Basement
4pc Bathroom
*****
Bedroom
*****
Courtesy of eXp Realty
Book a Showing for this property
Please note that filling out this form you'll be registered and your phone number without the +1 part will be used as a password.
