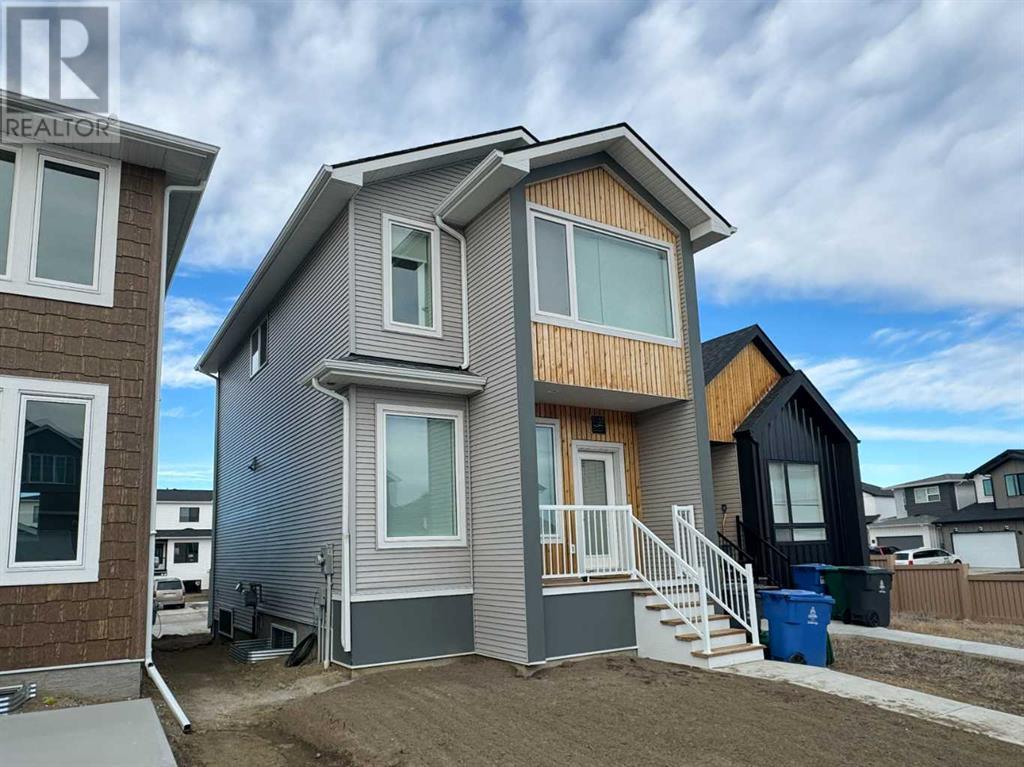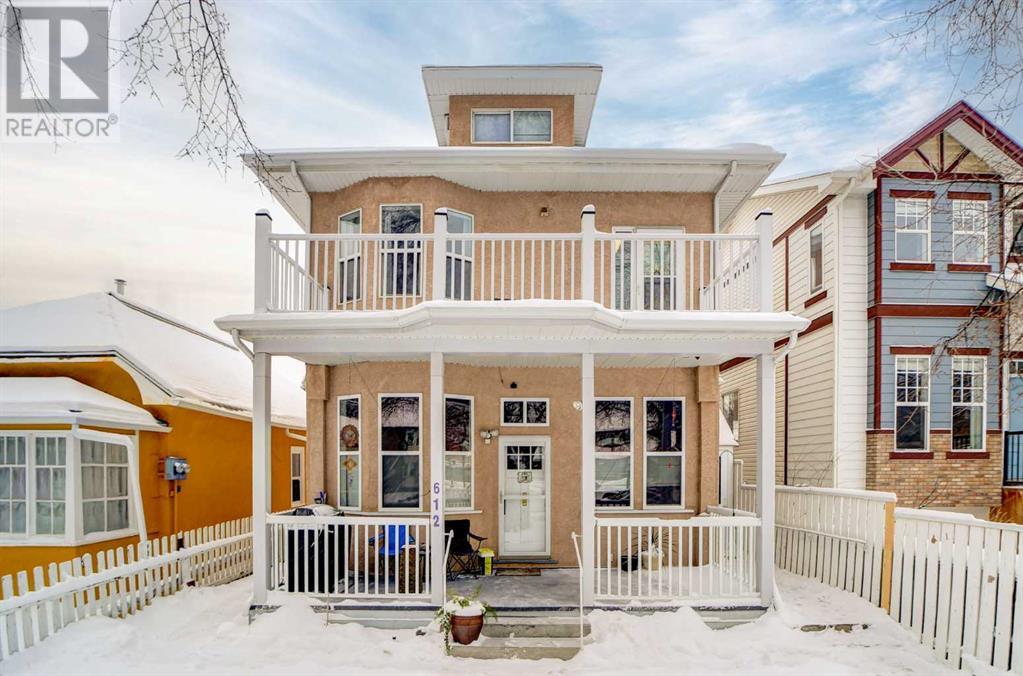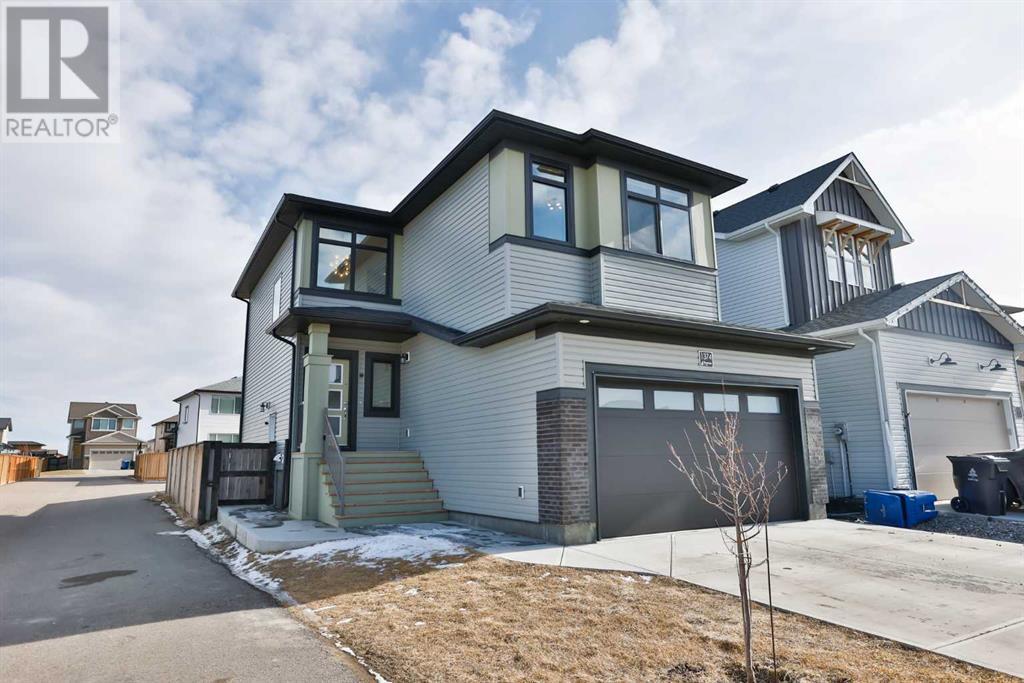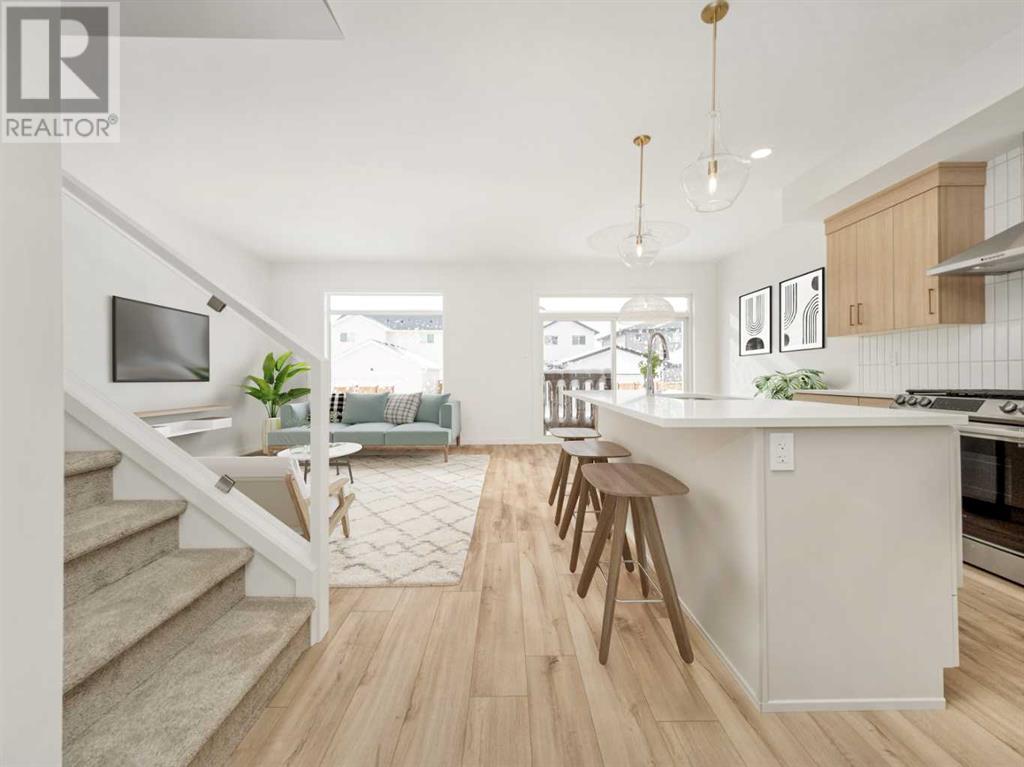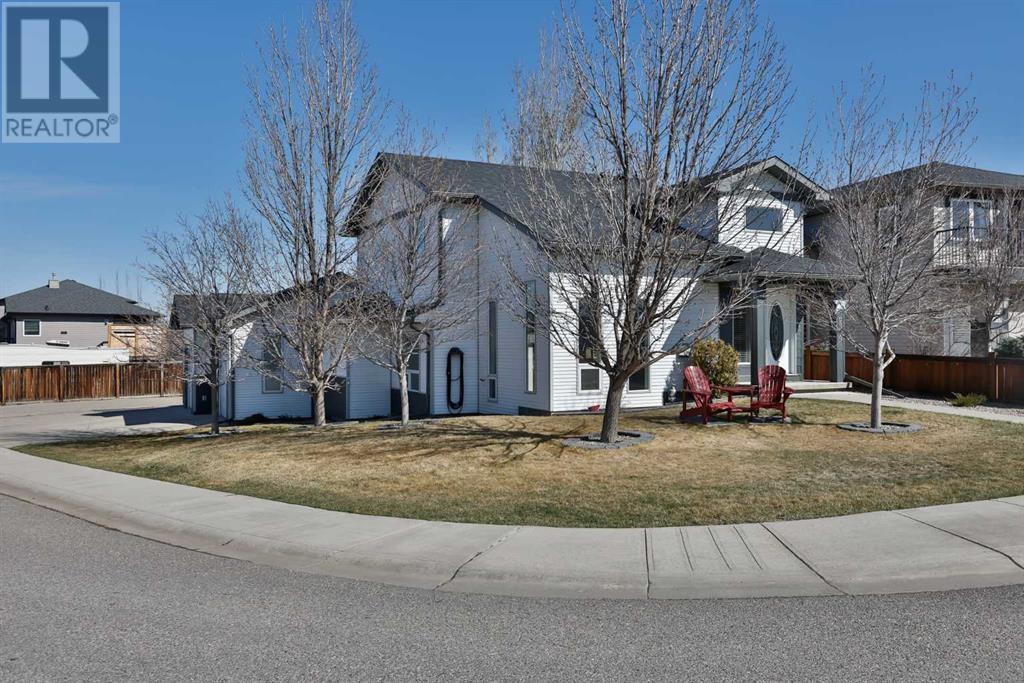Free account required
Unlock the full potential of your property search with a free account! Here's what you'll gain immediate access to:
- Exclusive Access to Every Listing
- Personalized Search Experience
- Favorite Properties at Your Fingertips
- Stay Ahead with Email Alerts
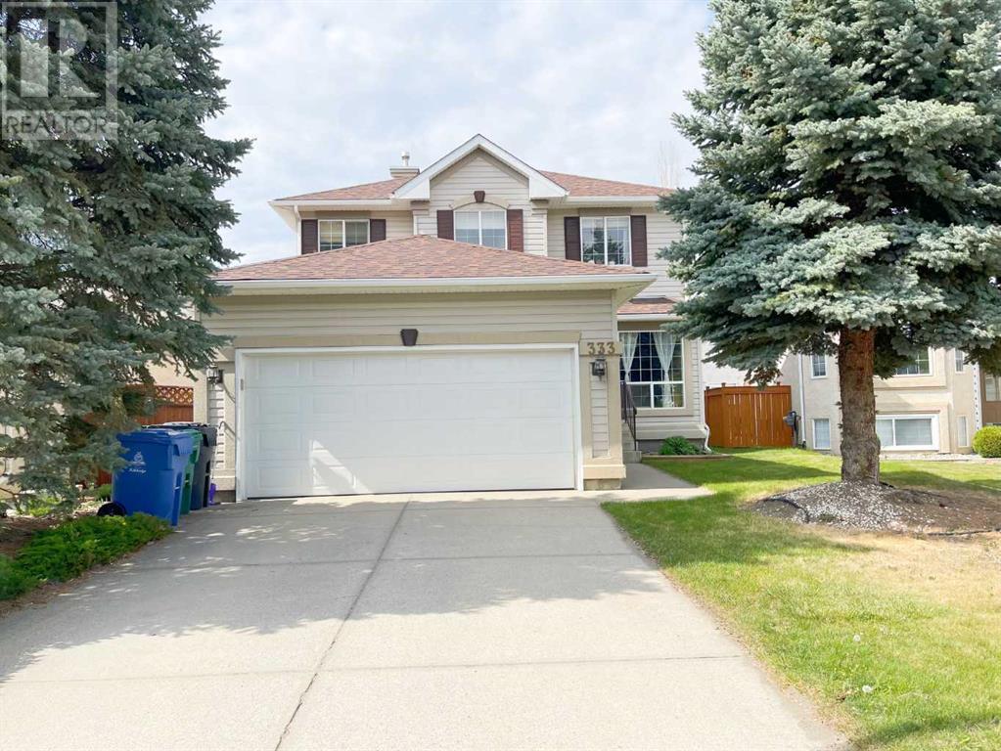
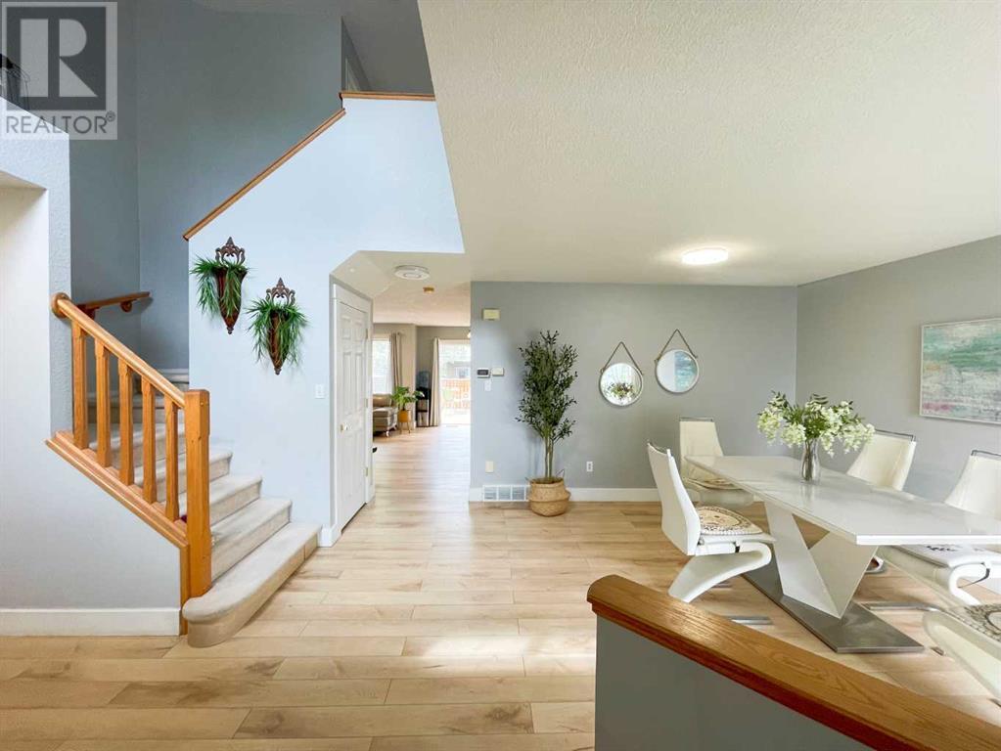
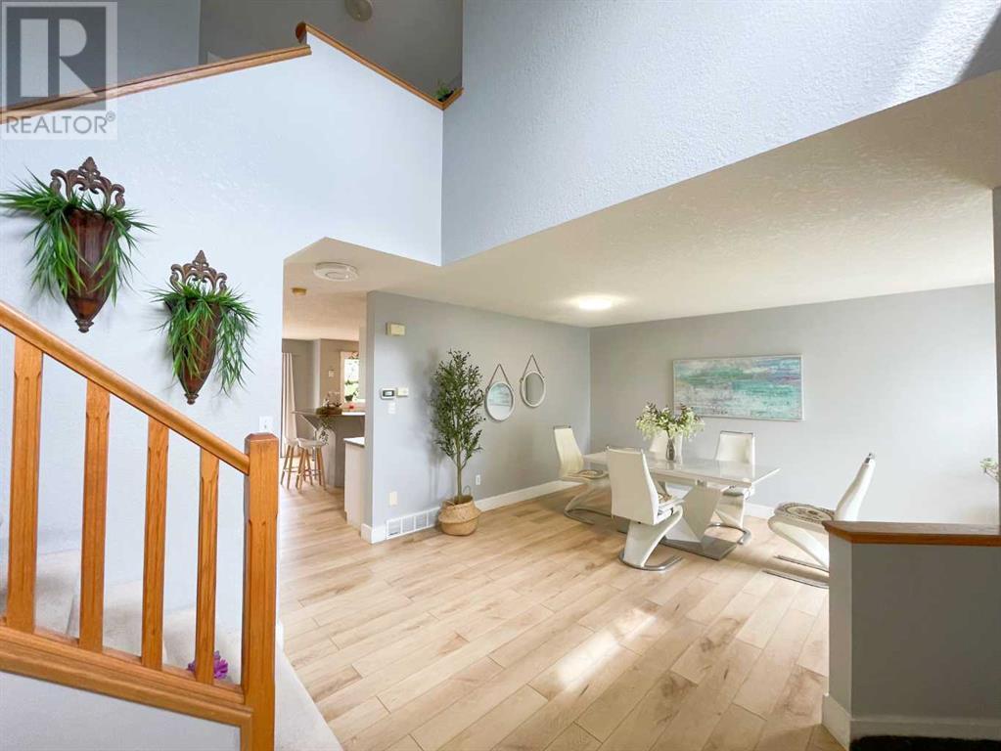
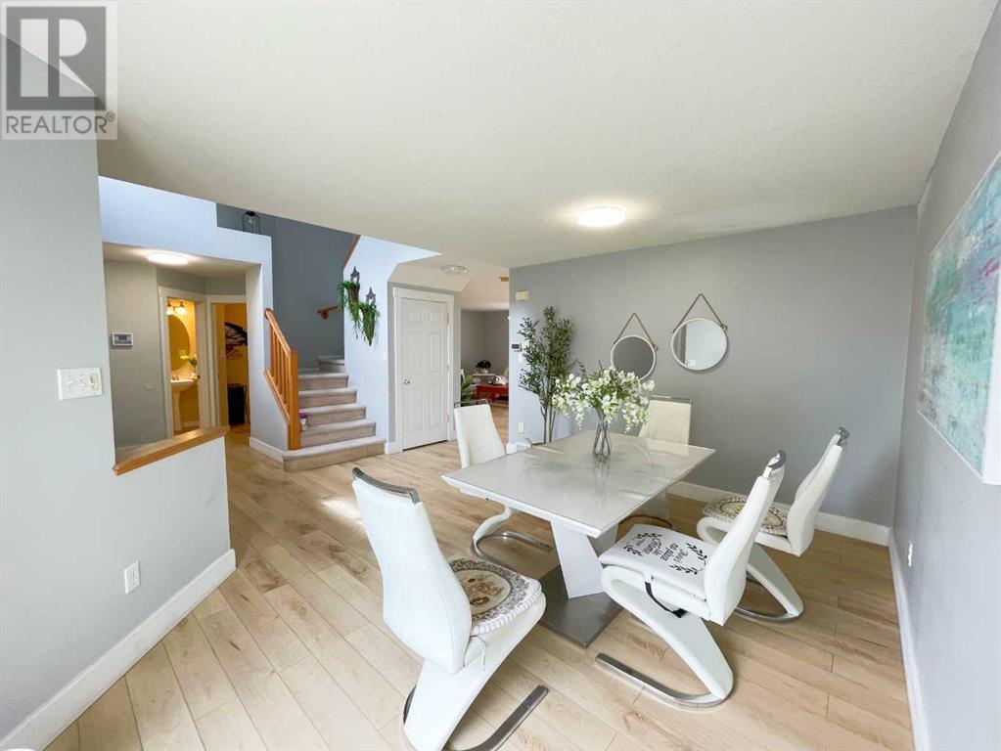
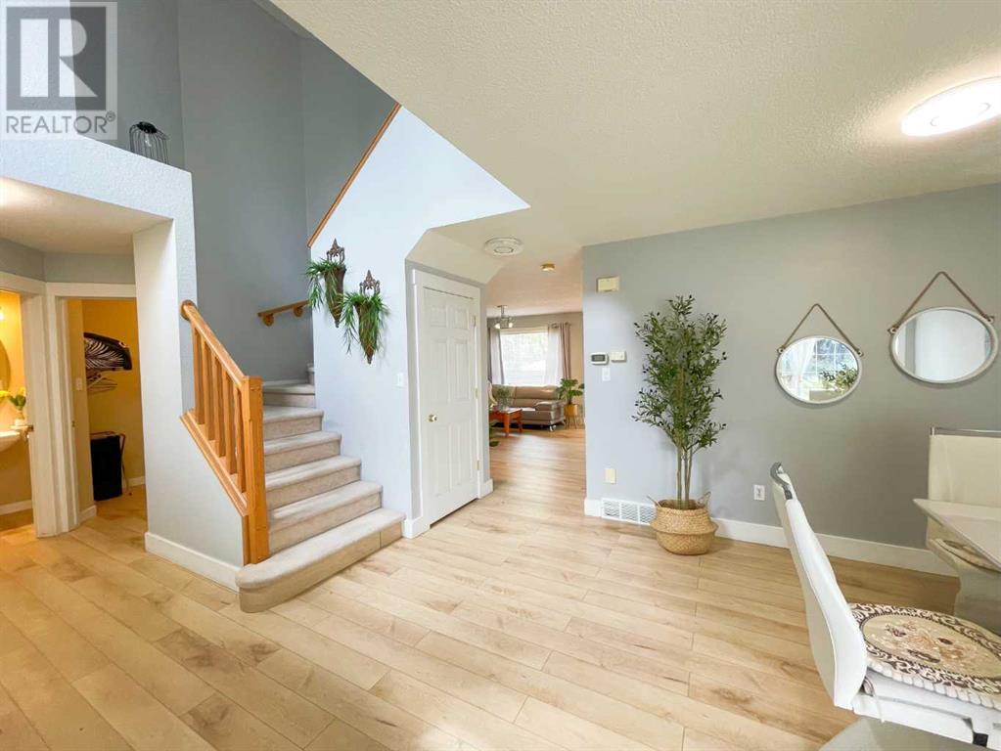
$479,900
333 Red Crow W Boulevard W
Lethbridge, Alberta, Alberta, T1K7M2
MLS® Number: A2219983
Property description
Beautiful 4 Bed, 3.5 Bath Westside Home – Nearly 1,800 Sq. Ft. Above Grade! Step into this bright and cozy home just moments from schools, parks, and shopping. With a beautiful open-concept floor plan, stylish new vinyl plank flooring (2024), and warm, comfortable colors throughout, this home offers a welcoming, family-friendly feel.Enjoy a spacious kitchen and living area, and patio doors leading to a large deck (2020) and fully fenced yard. Fireplaces on both levels add extra comfort and charm.Thoughtful updates include a new garage door (2021), roof (2018), and hot water tank (2017). The fully finished basement features a generous family room, fourth bedroom, and a full bath.Bright, comfy, and move-in ready — Have your favourite agent book your showing today!
Building information
Type
*****
Appliances
*****
Basement Development
*****
Basement Type
*****
Constructed Date
*****
Construction Style Attachment
*****
Cooling Type
*****
Fireplace Present
*****
FireplaceTotal
*****
Flooring Type
*****
Foundation Type
*****
Half Bath Total
*****
Heating Type
*****
Size Interior
*****
Stories Total
*****
Total Finished Area
*****
Land information
Amenities
*****
Fence Type
*****
Size Depth
*****
Size Frontage
*****
Size Irregular
*****
Size Total
*****
Rooms
Main level
2pc Bathroom
*****
Kitchen
*****
Laundry room
*****
Dining room
*****
Living room
*****
Basement
4pc Bathroom
*****
Family room
*****
Bedroom
*****
Second level
5pc Bathroom
*****
4pc Bathroom
*****
Bedroom
*****
Bedroom
*****
Primary Bedroom
*****
Main level
2pc Bathroom
*****
Kitchen
*****
Laundry room
*****
Dining room
*****
Living room
*****
Basement
4pc Bathroom
*****
Family room
*****
Bedroom
*****
Second level
5pc Bathroom
*****
4pc Bathroom
*****
Bedroom
*****
Bedroom
*****
Primary Bedroom
*****
Main level
2pc Bathroom
*****
Kitchen
*****
Laundry room
*****
Dining room
*****
Living room
*****
Basement
4pc Bathroom
*****
Family room
*****
Bedroom
*****
Second level
5pc Bathroom
*****
4pc Bathroom
*****
Bedroom
*****
Bedroom
*****
Primary Bedroom
*****
Main level
2pc Bathroom
*****
Kitchen
*****
Laundry room
*****
Dining room
*****
Living room
*****
Basement
4pc Bathroom
*****
Family room
*****
Bedroom
*****
Second level
5pc Bathroom
*****
4pc Bathroom
*****
Bedroom
*****
Courtesy of Maxwell Devonshire Realty
Book a Showing for this property
Please note that filling out this form you'll be registered and your phone number without the +1 part will be used as a password.

