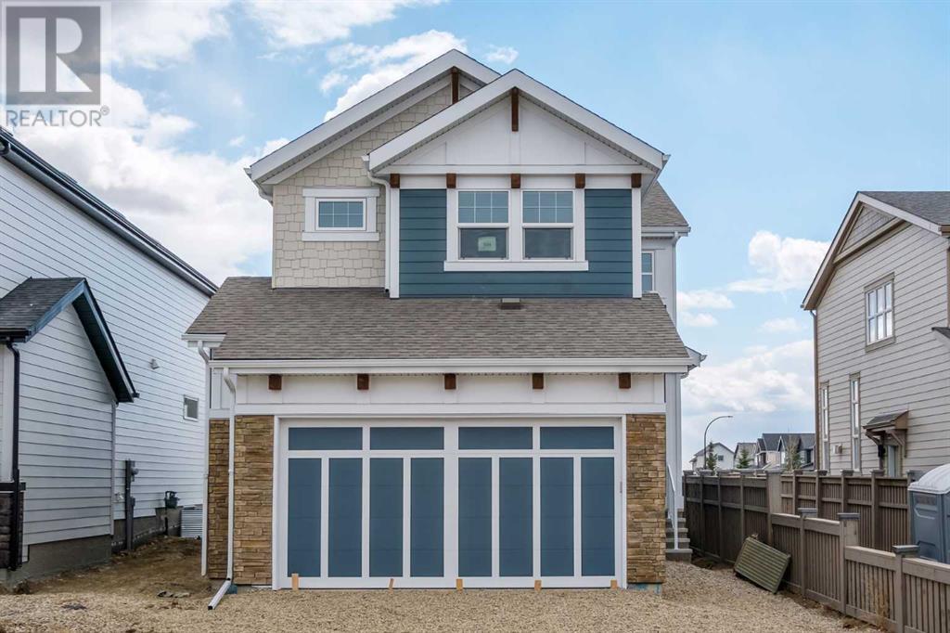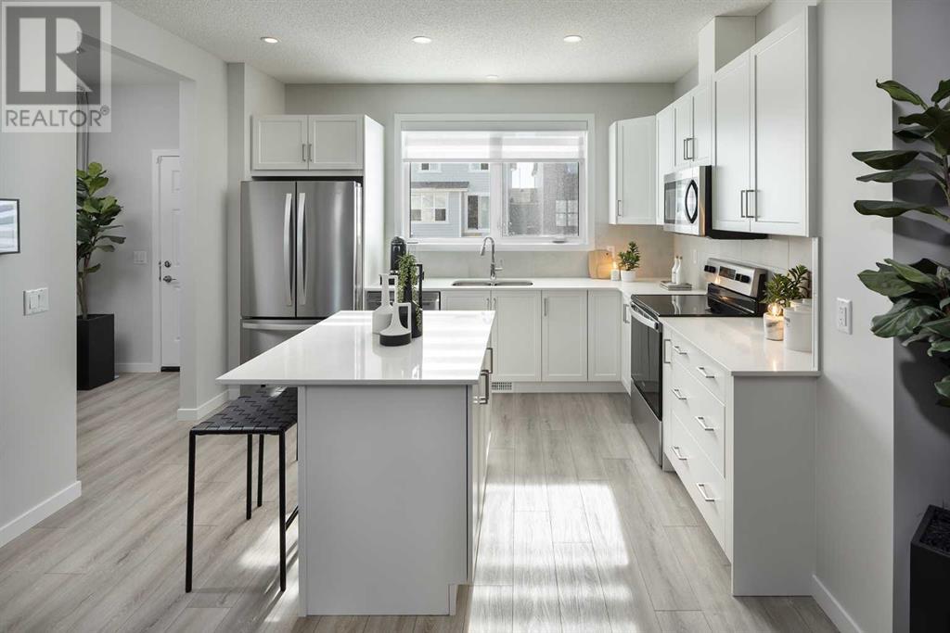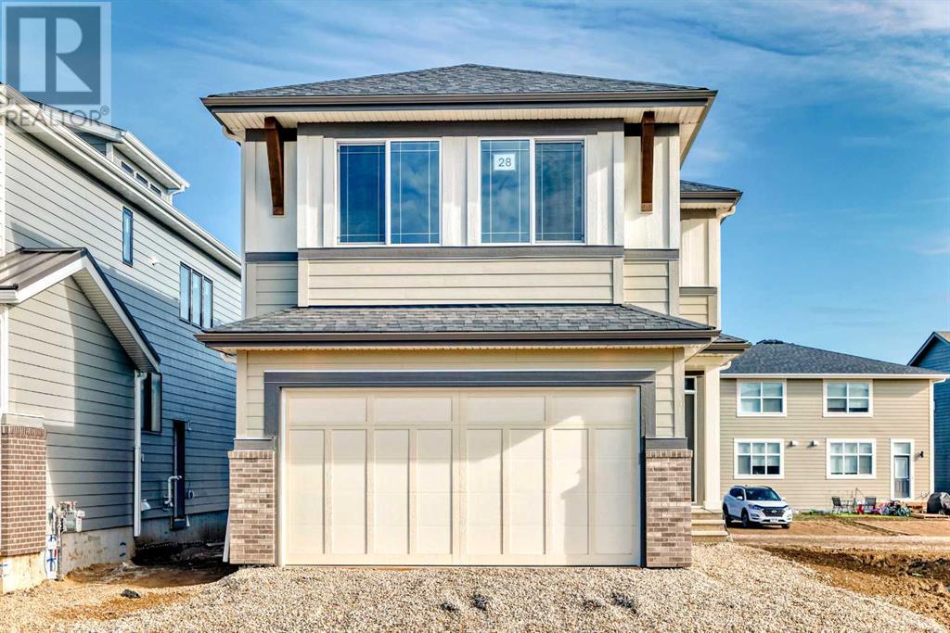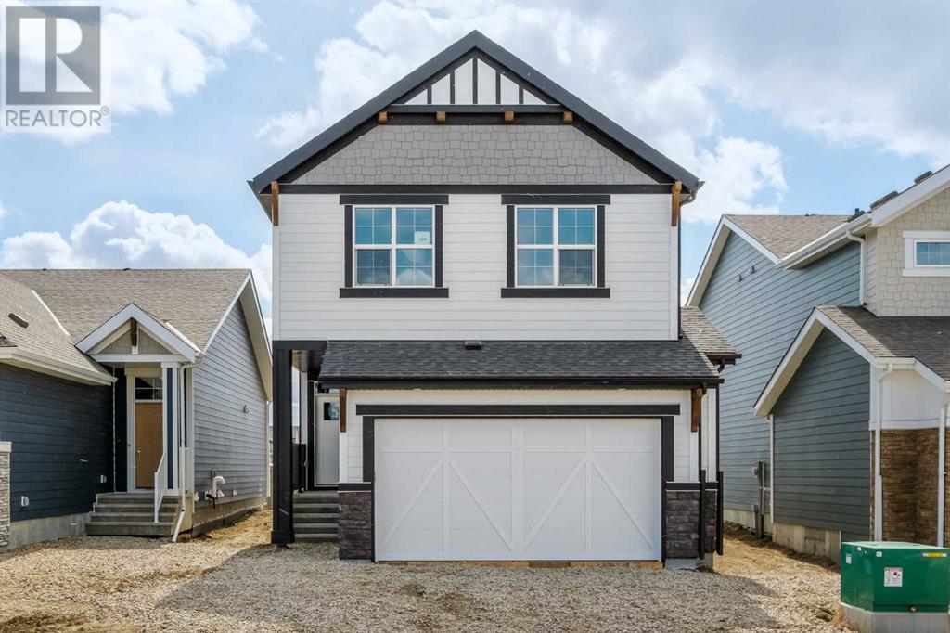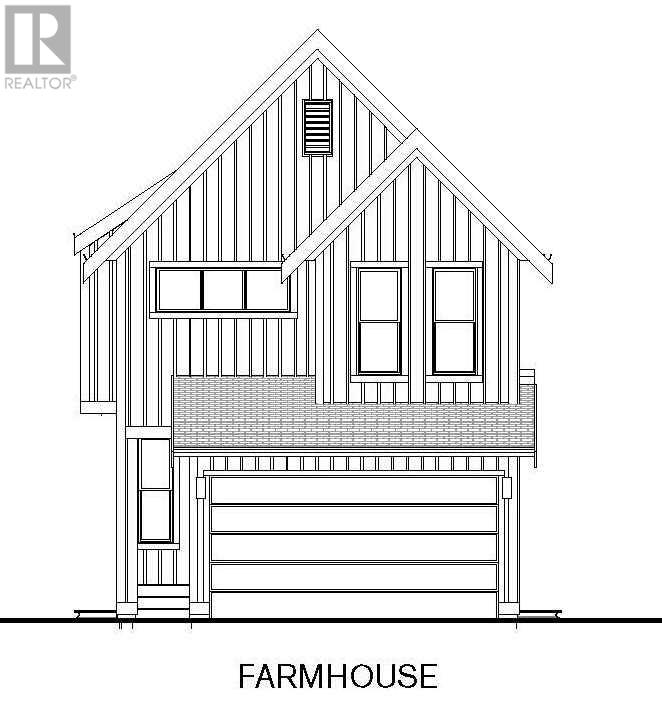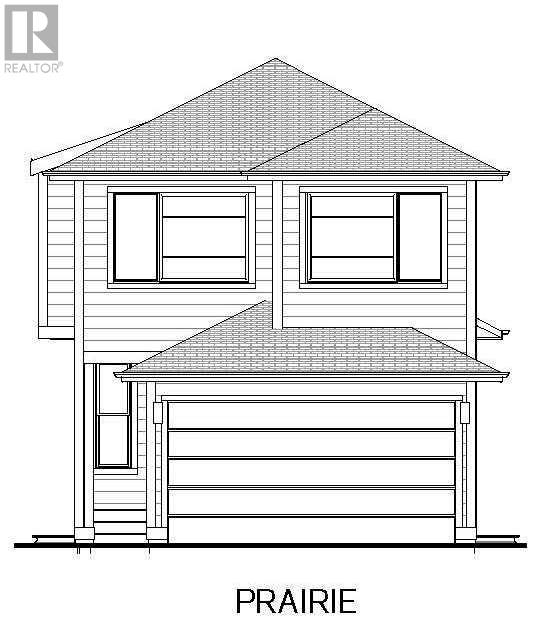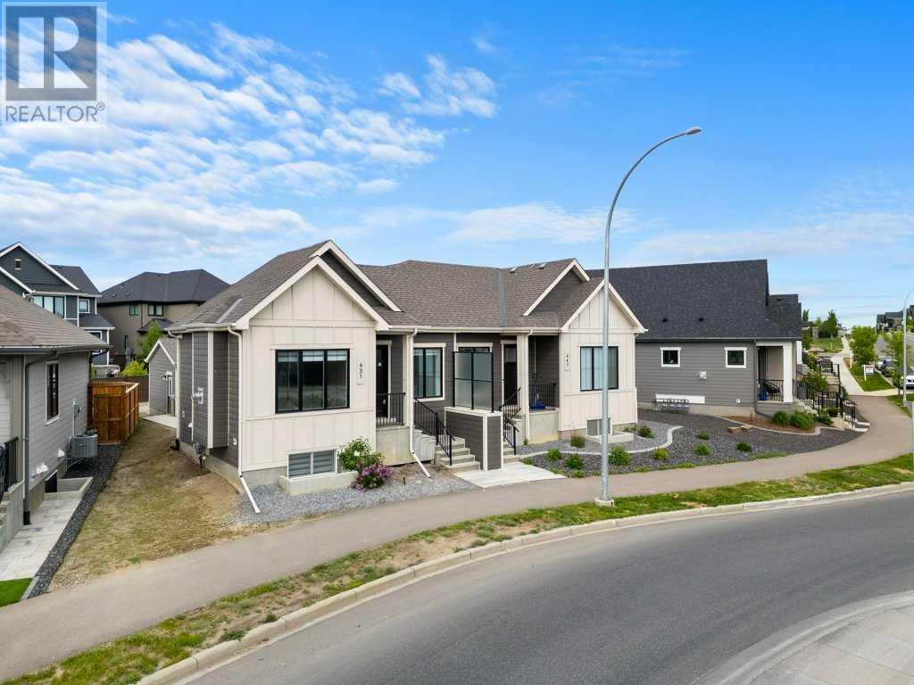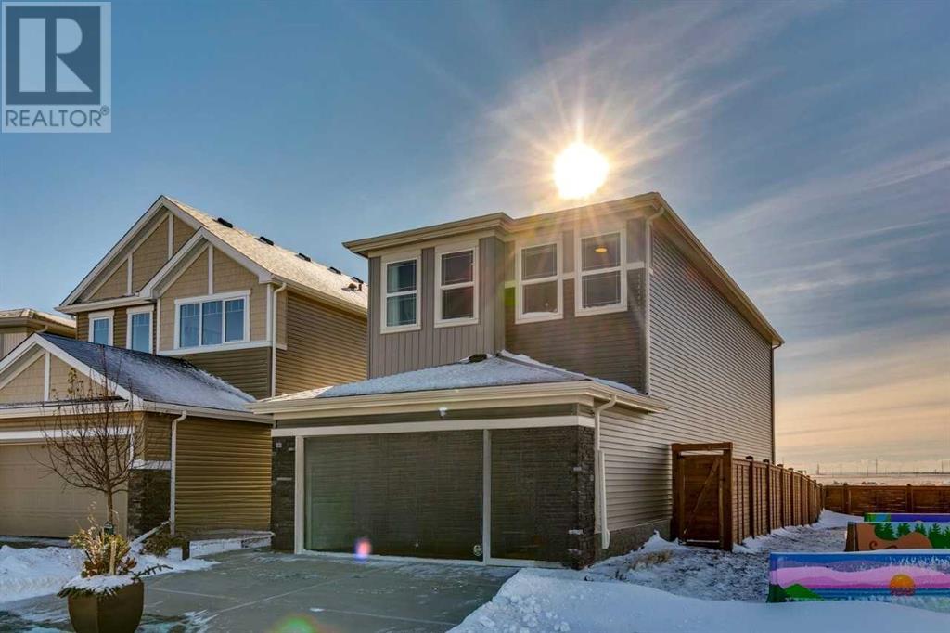Free account required
Unlock the full potential of your property search with a free account! Here's what you'll gain immediate access to:
- Exclusive Access to Every Listing
- Personalized Search Experience
- Favorite Properties at Your Fingertips
- Stay Ahead with Email Alerts
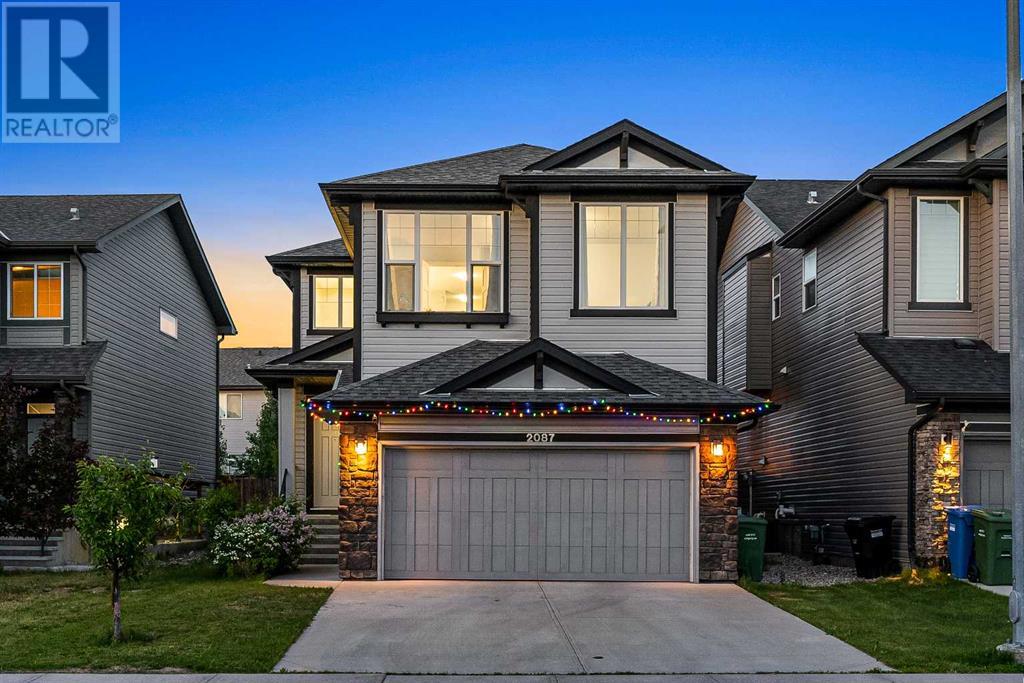
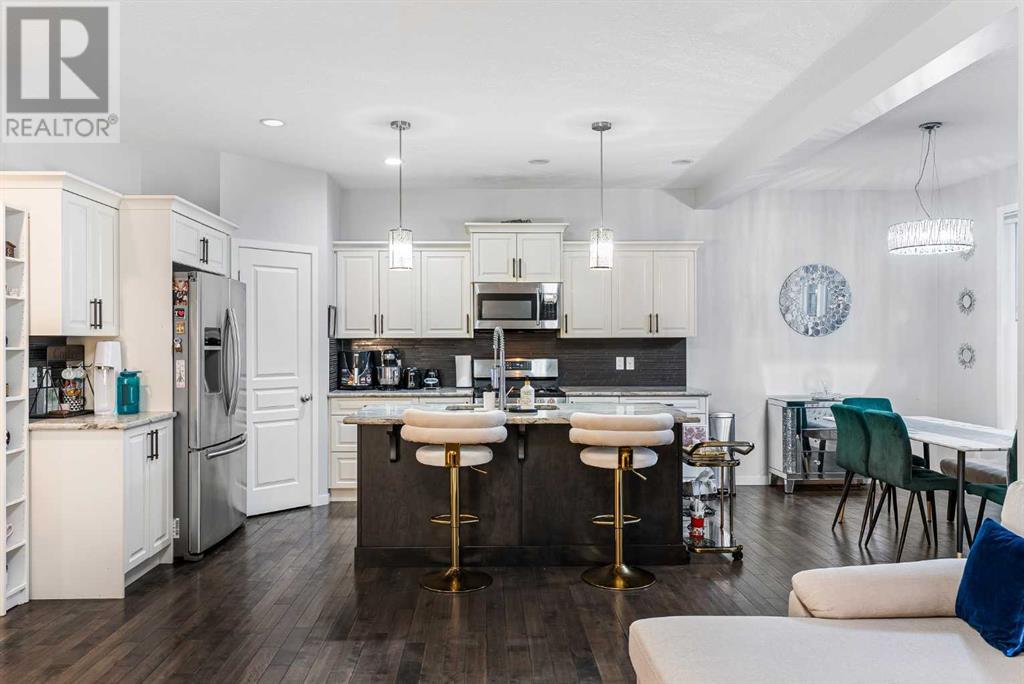
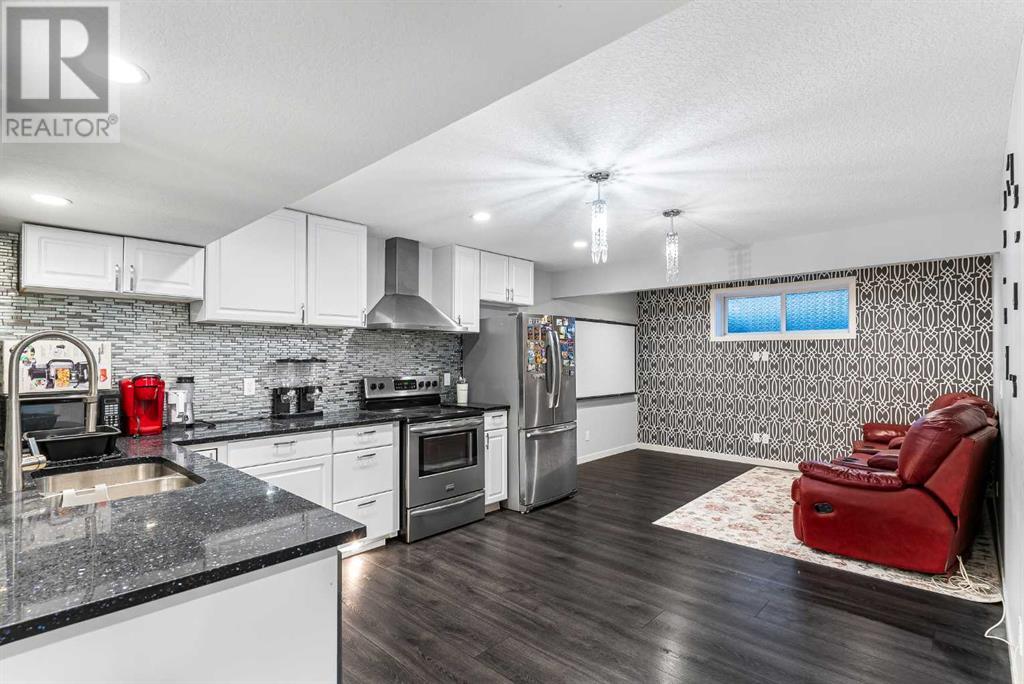
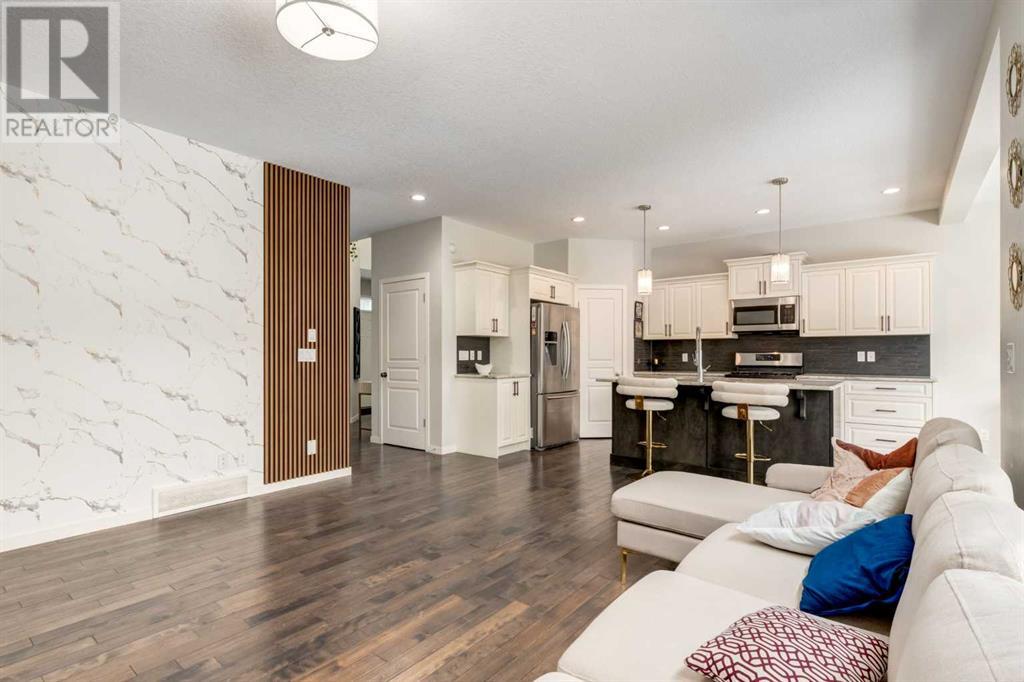
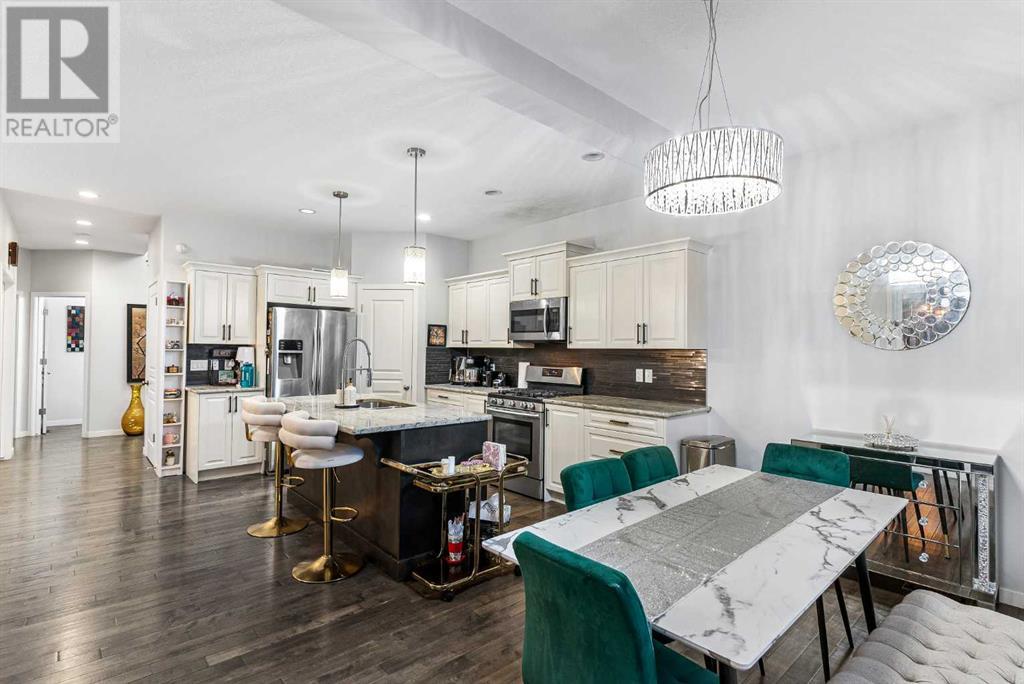
$754,999
2087 Brightoncrest Common SE
Calgary, Alberta, Alberta, T2Z1E7
MLS® Number: A2220083
Property description
2014 Built. The fully renovated basement features a second FULL KITCHEN, making it ideal as a mother-in-law suite with easy access to build a Side Entrance (Subject to city approval). A stunning Cedarglen Homes property boasts over 3,000 sq. ft. of luxurious living space. This elegant home features hardwood flooring throughout the main level, an inviting open foyer, and 9 feet. knockdown ceilings, and abundant natural light. A feature fireplace highlights the living room, while the modern kitchen is equipped with beautiful Quartz countertops, an undermount sink, a gas stove, and stainless steel appliances. The versatile flex space—perfect for dining, a home office, or even an additional room—comes with stylish cabinets, a corner pantry, and double French glass doors. Upstairs, the spacious master suite includes a spa-like ensuite with double sinks, a garden tub, a separate shower, and a large window. Two additional generously sized bedrooms are also located on the upper floor. A bonus room offers flexibility as a fourth bedroom or extra living space. A heated double garage provides ample storage, and the massive extended back deck, accessible from the kitchen's sliding doors, opens to a spacious yard ideal for year-round enjoyment. Located on a quiet street steps from a beautiful 20-acre park with walking paths, this immaculate home is in a fantastic family-friendly neighbourhood. Enjoy a nearby playground, a community center with a splash park and ice skating rink, and easy access to New Brighton Pond. Conveniently close to shopping and major roads, this move-in-ready home is waiting for you. The fully developed basement features Vinyl Plank Flooring, a large family room, a fourth bedroom, and a four-piece bathroom- perfect for extra entertaining space. All the furniture is negotiable. Contact your preferred Real Estate Agent today to schedule a private viewing.
Building information
Type
*****
Amenities
*****
Appliances
*****
Basement Development
*****
Basement Features
*****
Basement Type
*****
Constructed Date
*****
Construction Material
*****
Construction Style Attachment
*****
Cooling Type
*****
Exterior Finish
*****
Fireplace Present
*****
FireplaceTotal
*****
Flooring Type
*****
Foundation Type
*****
Half Bath Total
*****
Heating Fuel
*****
Heating Type
*****
Size Interior
*****
Stories Total
*****
Total Finished Area
*****
Land information
Amenities
*****
Fence Type
*****
Landscape Features
*****
Size Depth
*****
Size Frontage
*****
Size Irregular
*****
Size Total
*****
Rooms
Upper Level
Primary Bedroom
*****
Bedroom
*****
Bonus Room
*****
Bedroom
*****
5pc Bathroom
*****
4pc Bathroom
*****
Main level
Office
*****
Living room
*****
Laundry room
*****
Kitchen
*****
Dining room
*****
2pc Bathroom
*****
Basement
Furnace
*****
Recreational, Games room
*****
Kitchen
*****
Family room
*****
Bedroom
*****
4pc Bathroom
*****
Upper Level
Primary Bedroom
*****
Bedroom
*****
Bonus Room
*****
Bedroom
*****
5pc Bathroom
*****
4pc Bathroom
*****
Main level
Office
*****
Living room
*****
Laundry room
*****
Kitchen
*****
Dining room
*****
2pc Bathroom
*****
Basement
Furnace
*****
Recreational, Games room
*****
Kitchen
*****
Family room
*****
Bedroom
*****
4pc Bathroom
*****
Courtesy of RE/MAX Real Estate (Mountain View)
Book a Showing for this property
Please note that filling out this form you'll be registered and your phone number without the +1 part will be used as a password.

