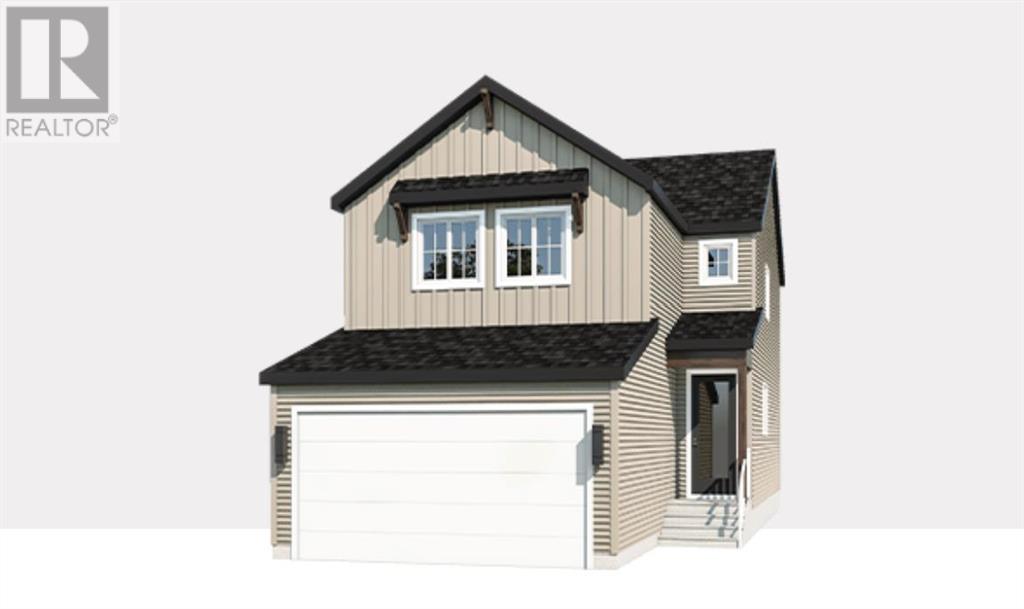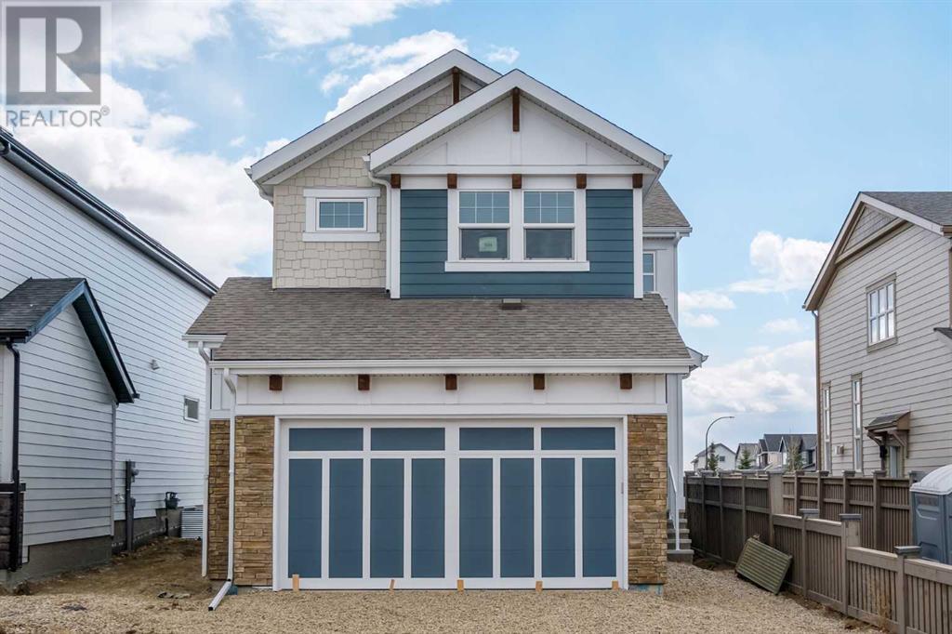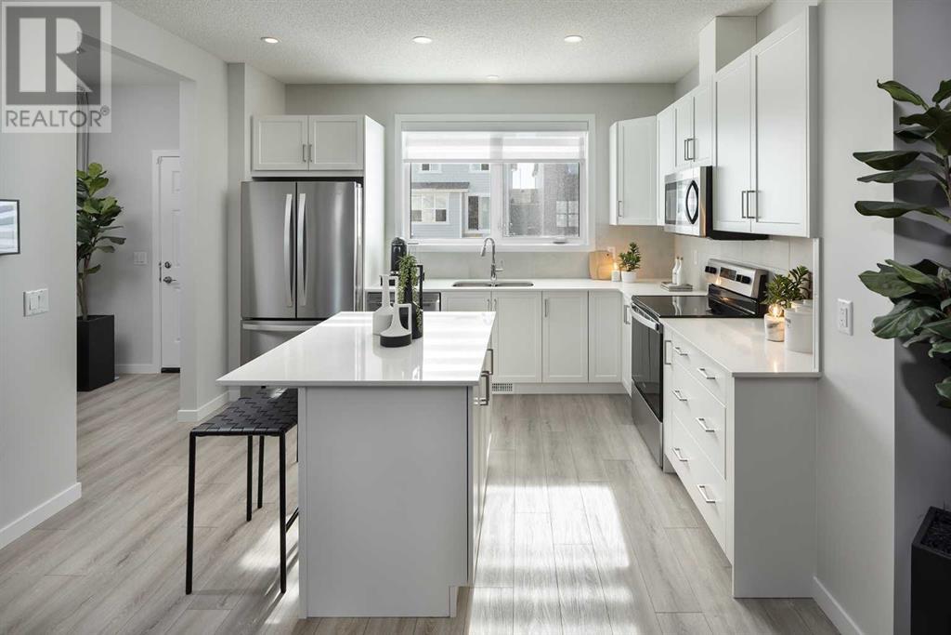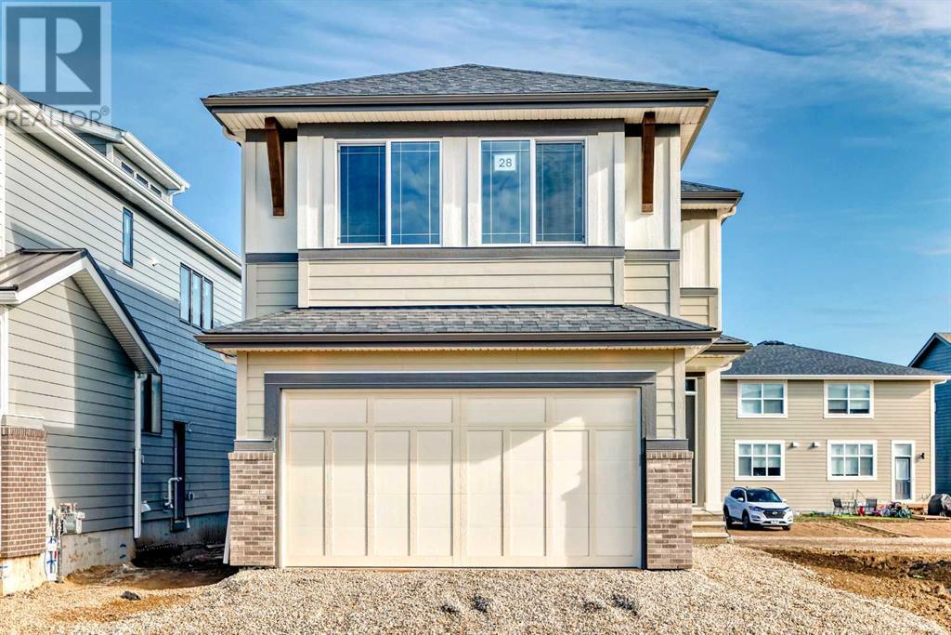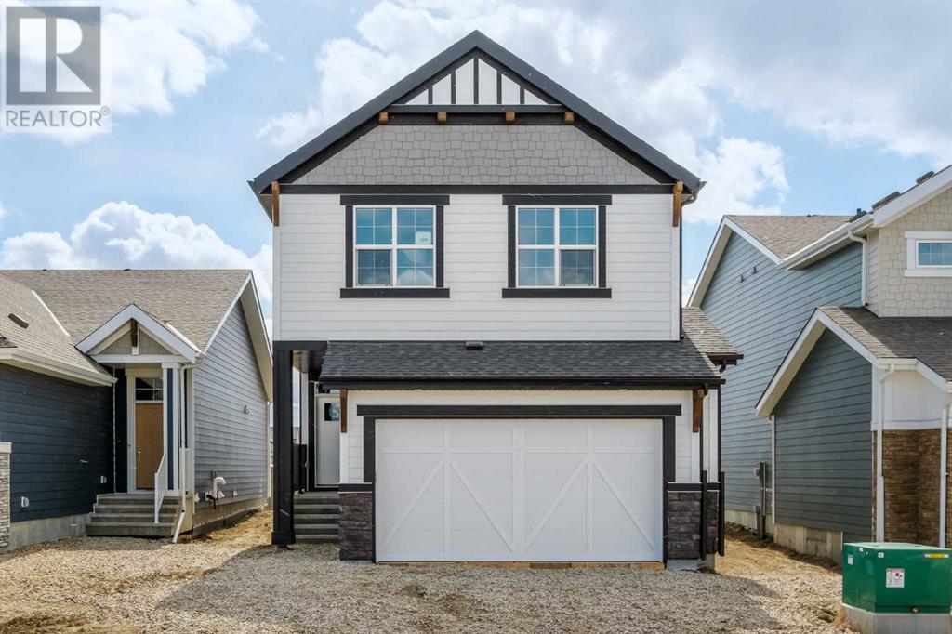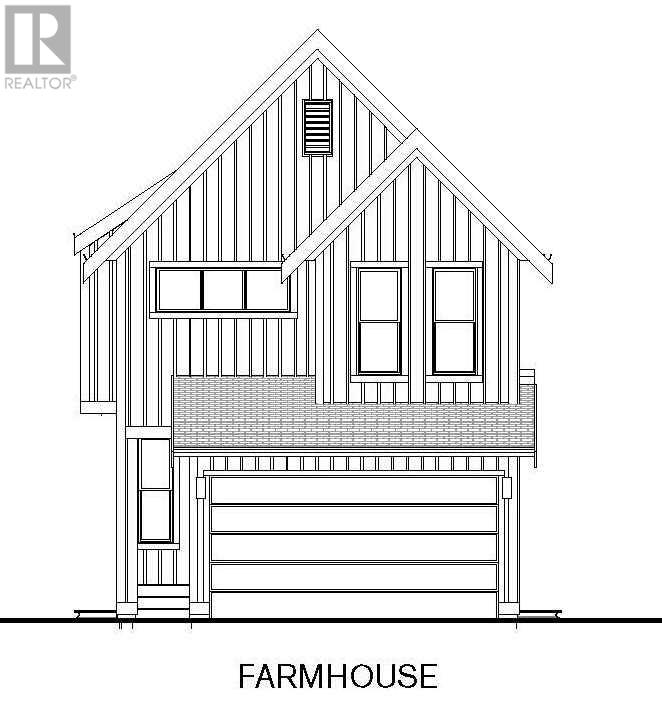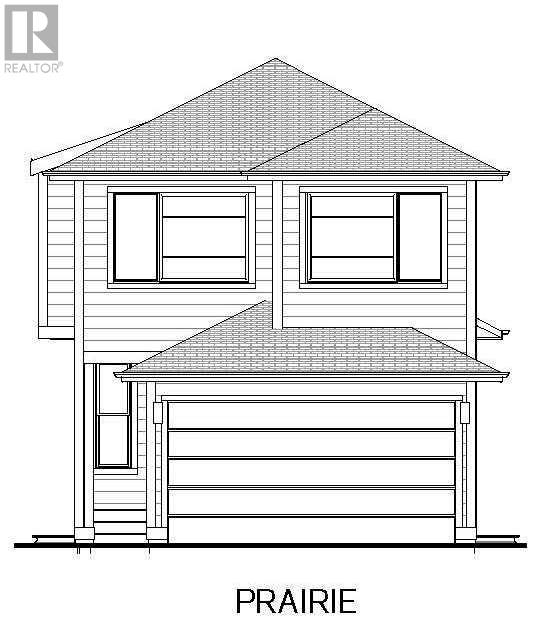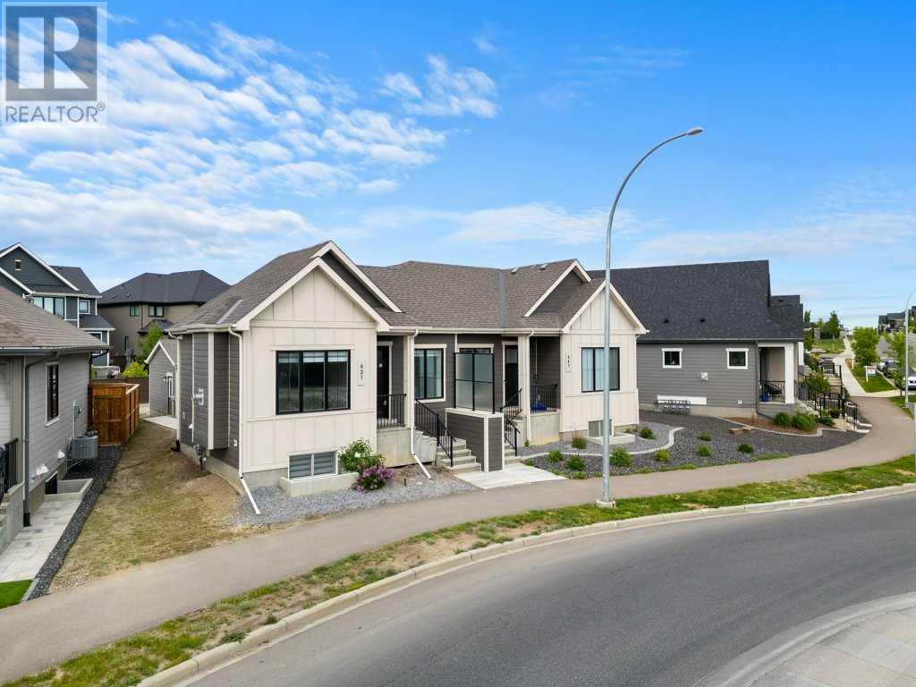Free account required
Unlock the full potential of your property search with a free account! Here's what you'll gain immediate access to:
- Exclusive Access to Every Listing
- Personalized Search Experience
- Favorite Properties at Your Fingertips
- Stay Ahead with Email Alerts
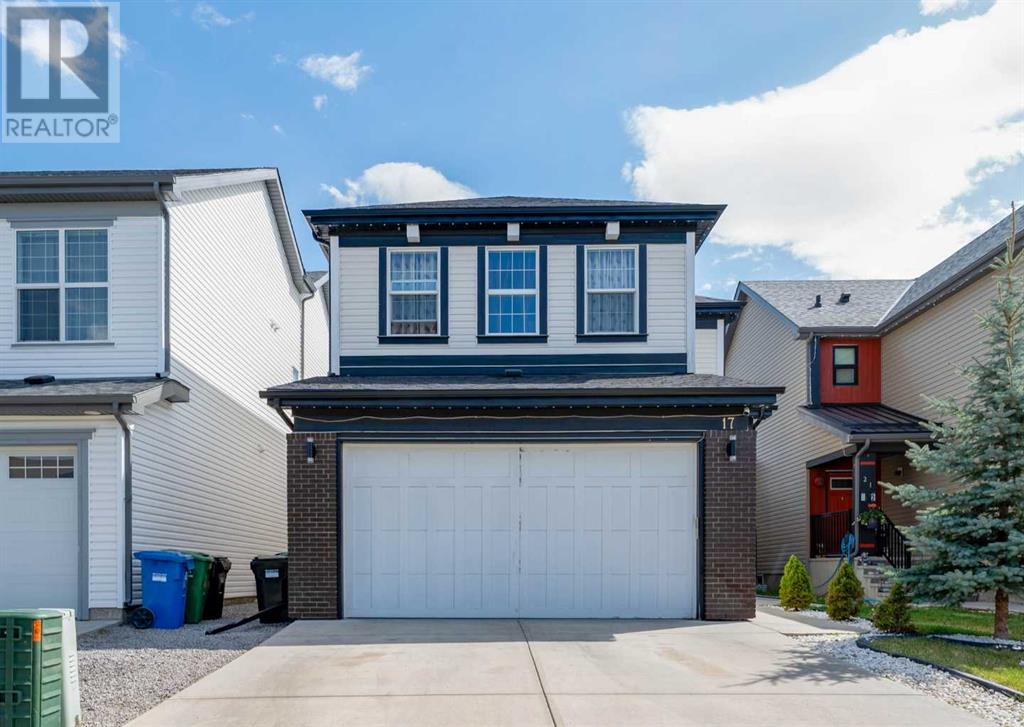
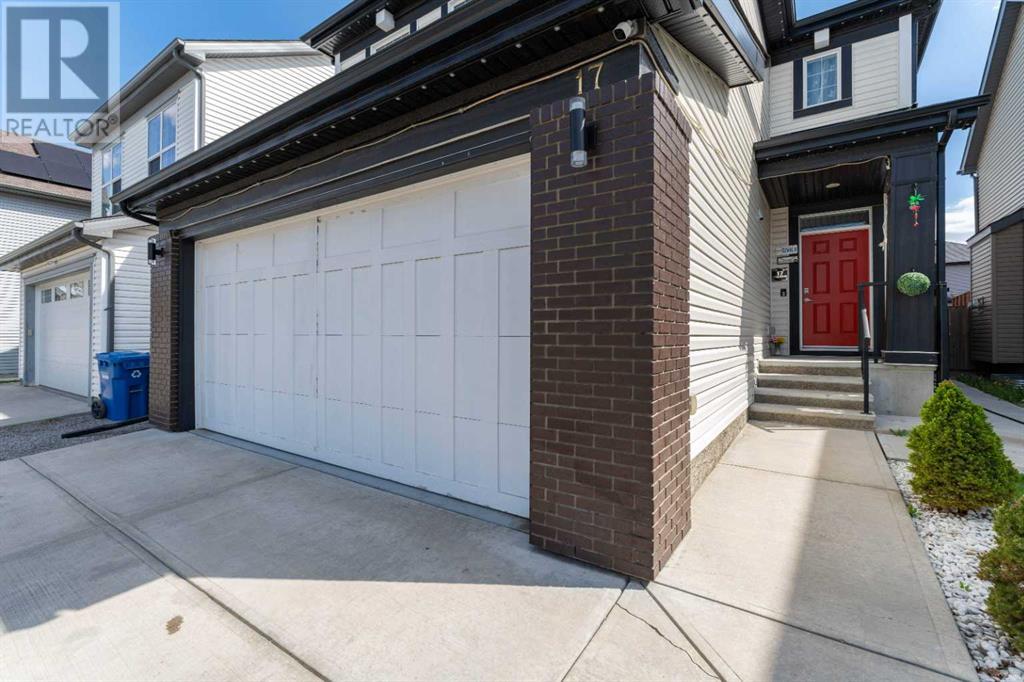
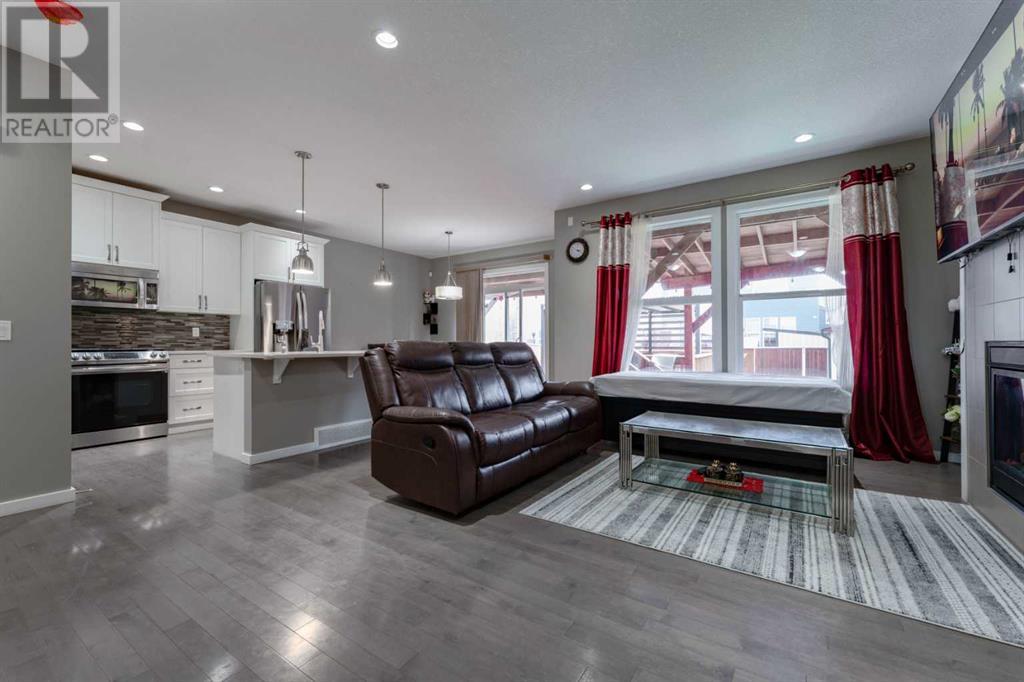
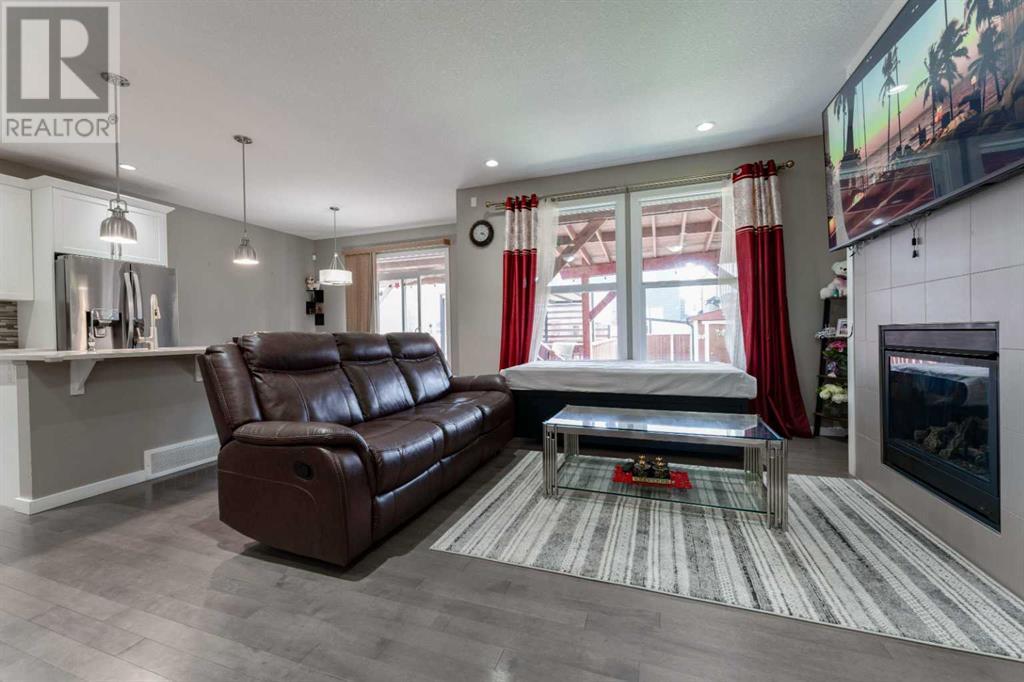
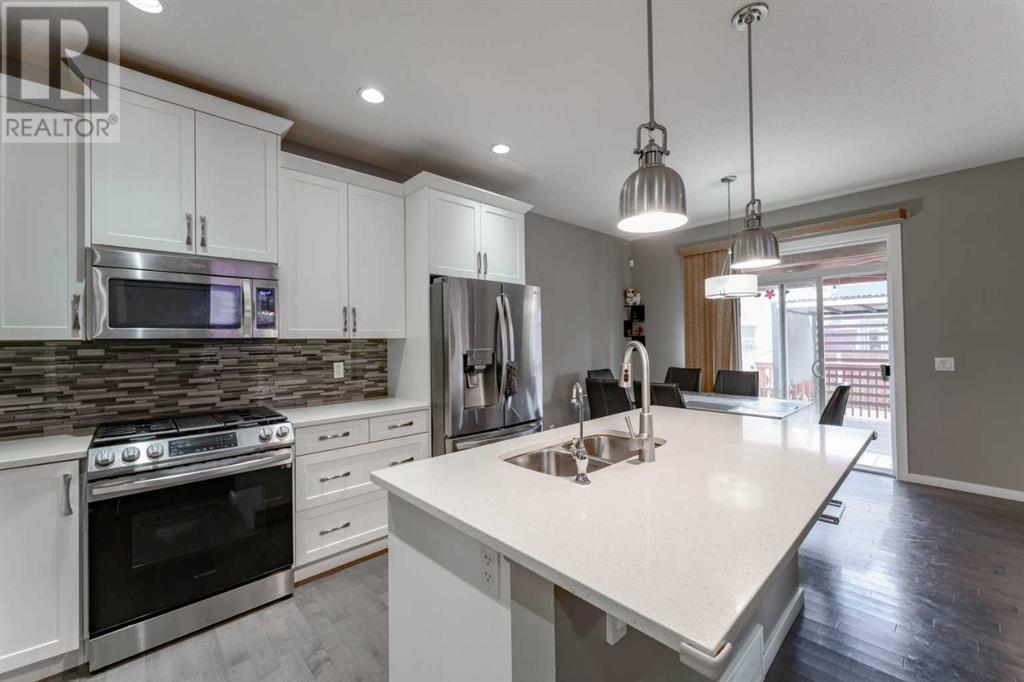
$699,900
17 Copperpond Parade SE
Calgary, Alberta, Alberta, T2Z5A8
MLS® Number: A2220415
Property description
**Open House June 1st 12pm-3pm**Welcome to 17 Copperpond Parade SE, a charming detached home nestled in the family-friendly community of Copperfield, Calgary. Built in 2014, this well-maintained residence offers a perfect blend of comfort and functionality.4 beds| 3.5 Bath | illegal Suite | Great Backyard* **Bedrooms & Bathrooms:** 3 spacious bedrooms, 2.5 bathrooms, plus a versatile bonus room—ideal for a home office, playroom, or media space.* **Outdoor Living:** Enjoy the sunny south-facing backyard featuring a custom-built pergola, expansive deck, and a custom-made shed. The fully fenced yard ensures privacy and is perfect for outdoor gatherings.* **Garage:** Double detached garage that is insulated, painted, and heated—providing comfort and convenience year-round. Situated on a quiet street, this home is close to schools, parks, walking paths, and shopping centers, making it ideal for families seeking a vibrant community atmosphere.This delightful home combines thoughtful design with practical features, offering a comfortable lifestyle in a sought-after neighborhood. Don't miss the opportunity to make 17 Copperpond Parade SE your new home.
Building information
Type
*****
Appliances
*****
Basement Development
*****
Basement Features
*****
Basement Type
*****
Constructed Date
*****
Construction Material
*****
Construction Style Attachment
*****
Cooling Type
*****
Exterior Finish
*****
Fireplace Present
*****
FireplaceTotal
*****
Flooring Type
*****
Foundation Type
*****
Half Bath Total
*****
Heating Fuel
*****
Heating Type
*****
Size Interior
*****
Stories Total
*****
Total Finished Area
*****
Land information
Amenities
*****
Fence Type
*****
Size Depth
*****
Size Frontage
*****
Size Irregular
*****
Size Total
*****
Rooms
Main level
Living room
*****
Laundry room
*****
Kitchen
*****
Dining room
*****
2pc Bathroom
*****
Basement
Furnace
*****
Recreational, Games room
*****
Kitchen
*****
Bedroom
*****
4pc Bathroom
*****
Second level
Primary Bedroom
*****
Family room
*****
Bedroom
*****
Bedroom
*****
4pc Bathroom
*****
3pc Bathroom
*****
Main level
Living room
*****
Laundry room
*****
Kitchen
*****
Dining room
*****
2pc Bathroom
*****
Basement
Furnace
*****
Recreational, Games room
*****
Kitchen
*****
Bedroom
*****
4pc Bathroom
*****
Second level
Primary Bedroom
*****
Family room
*****
Bedroom
*****
Bedroom
*****
4pc Bathroom
*****
3pc Bathroom
*****
Main level
Living room
*****
Laundry room
*****
Kitchen
*****
Dining room
*****
2pc Bathroom
*****
Basement
Furnace
*****
Recreational, Games room
*****
Kitchen
*****
Bedroom
*****
4pc Bathroom
*****
Second level
Primary Bedroom
*****
Family room
*****
Bedroom
*****
Bedroom
*****
4pc Bathroom
*****
3pc Bathroom
*****
Main level
Living room
*****
Laundry room
*****
Courtesy of RE/MAX Complete Realty
Book a Showing for this property
Please note that filling out this form you'll be registered and your phone number without the +1 part will be used as a password.
