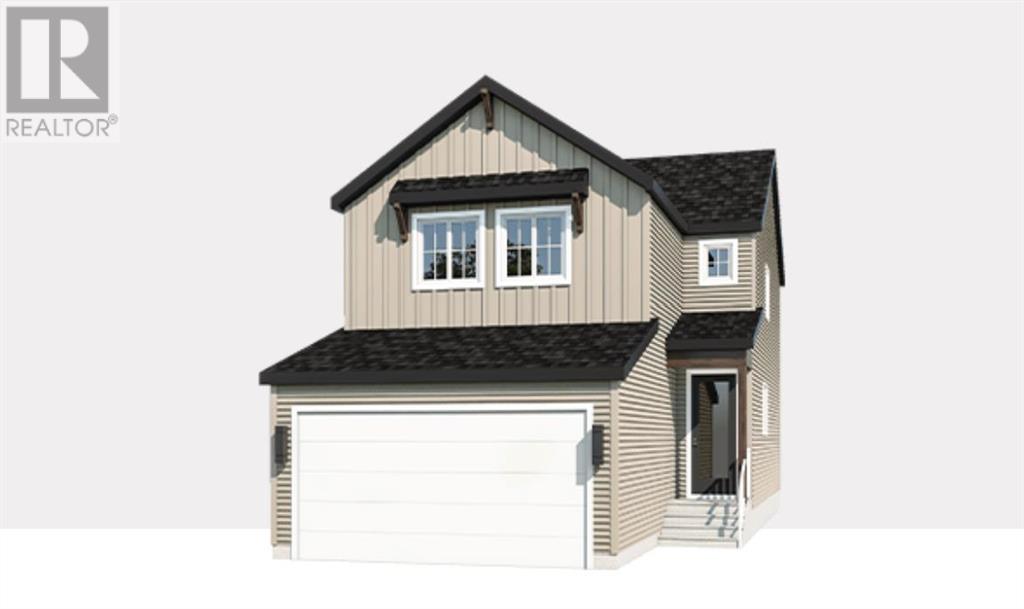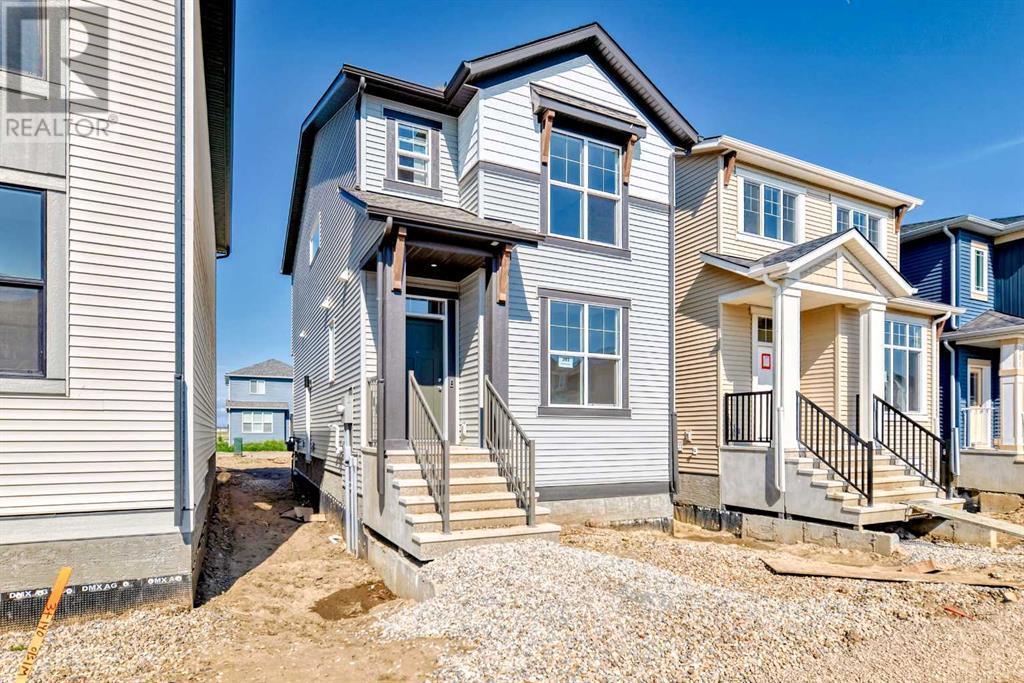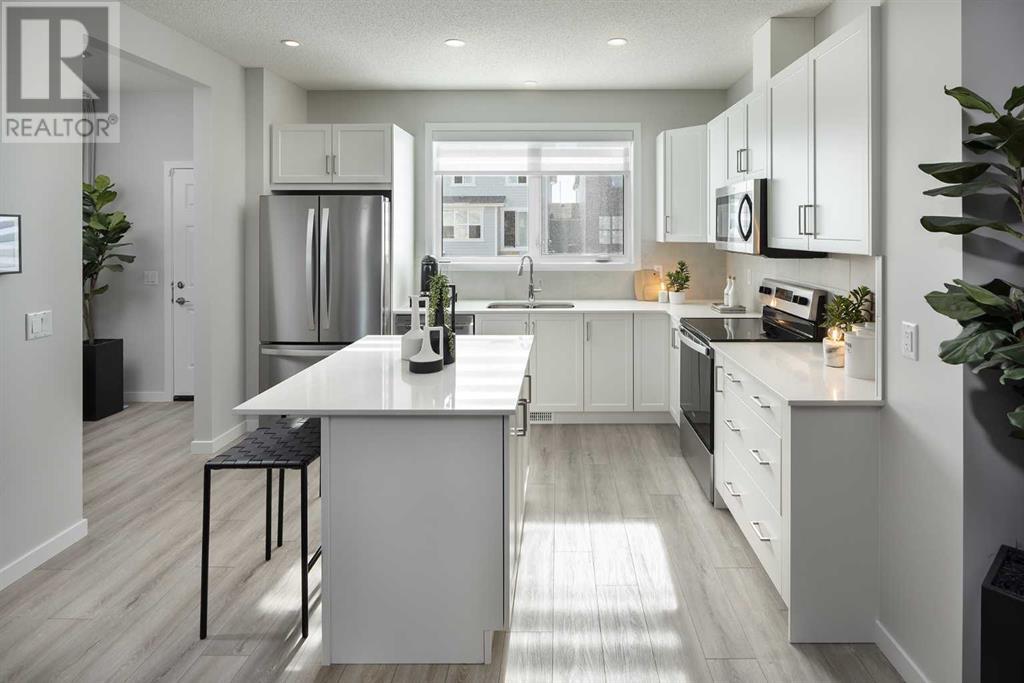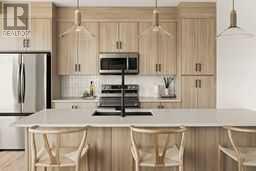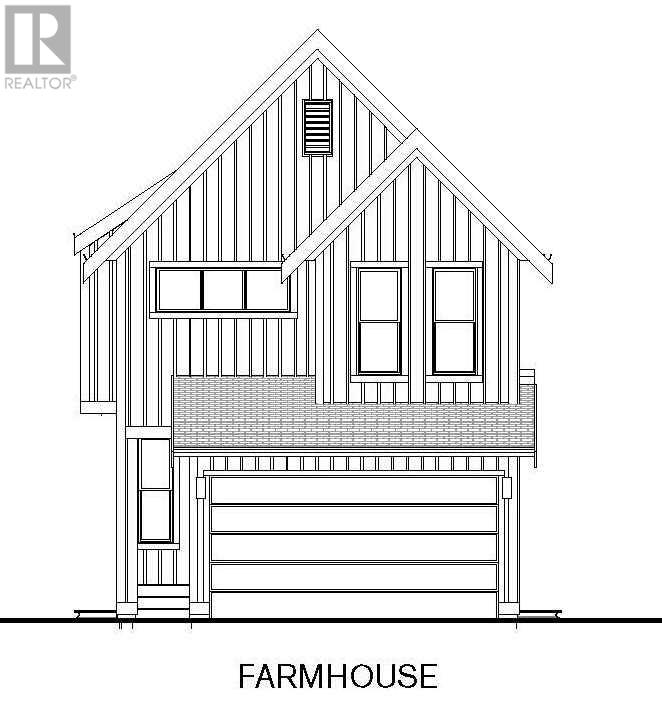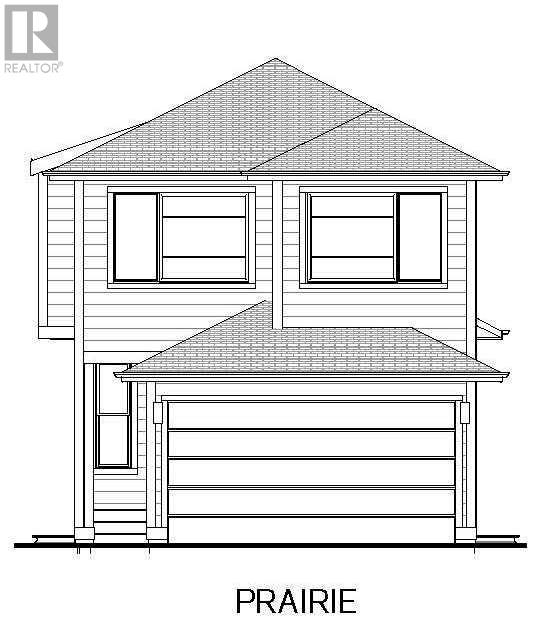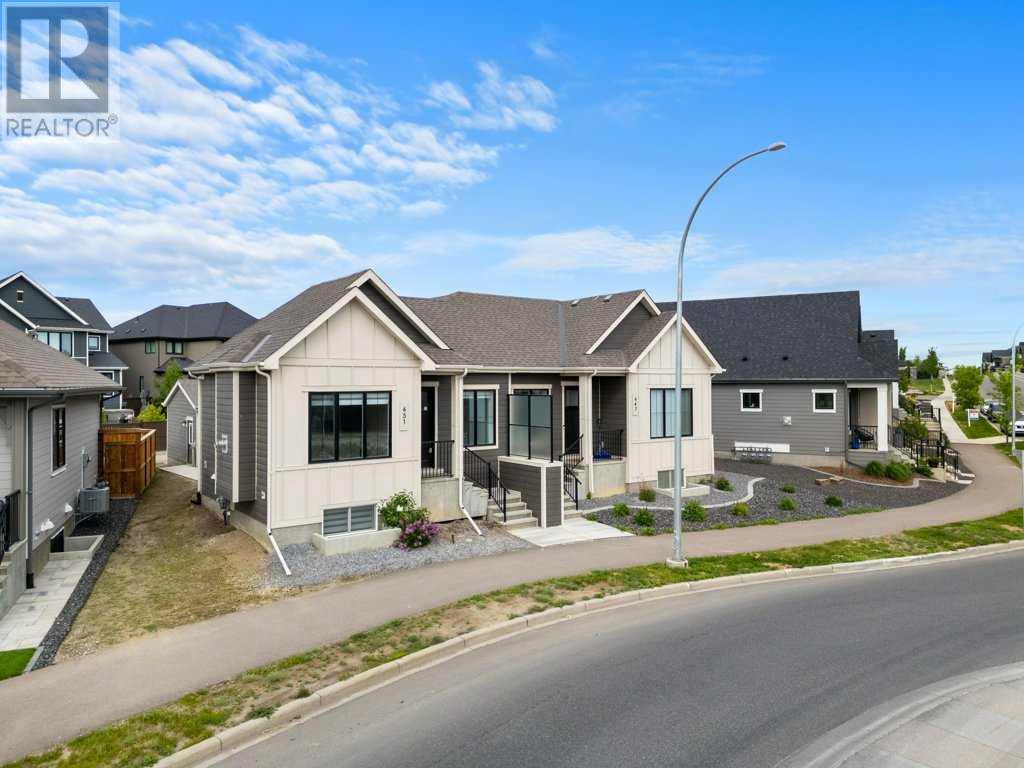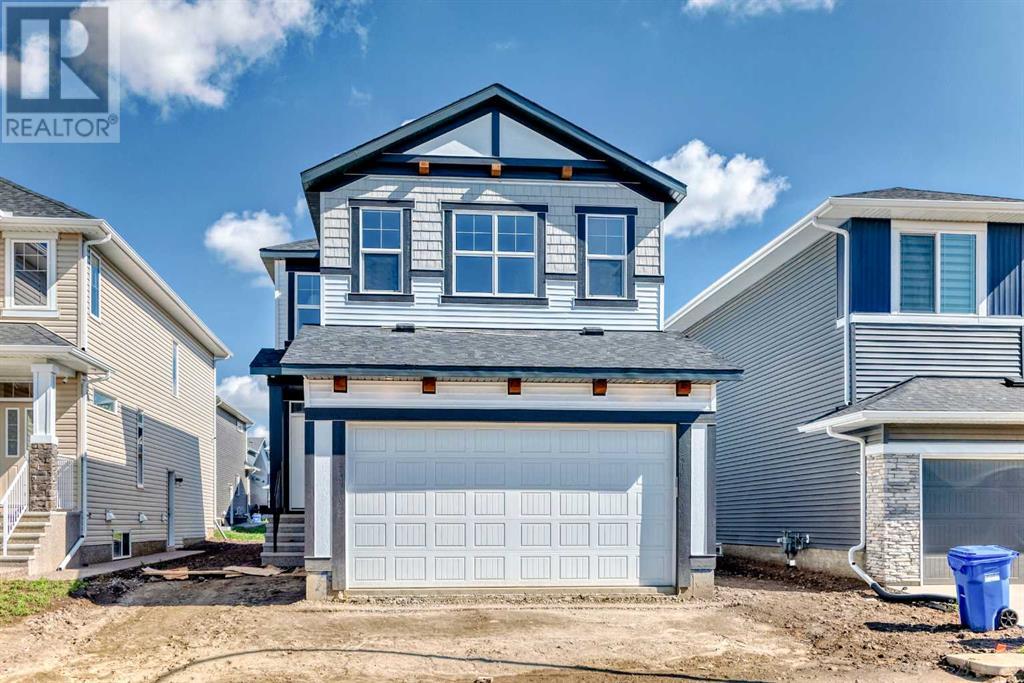Free account required
Unlock the full potential of your property search with a free account! Here's what you'll gain immediate access to:
- Exclusive Access to Every Listing
- Personalized Search Experience
- Favorite Properties at Your Fingertips
- Stay Ahead with Email Alerts
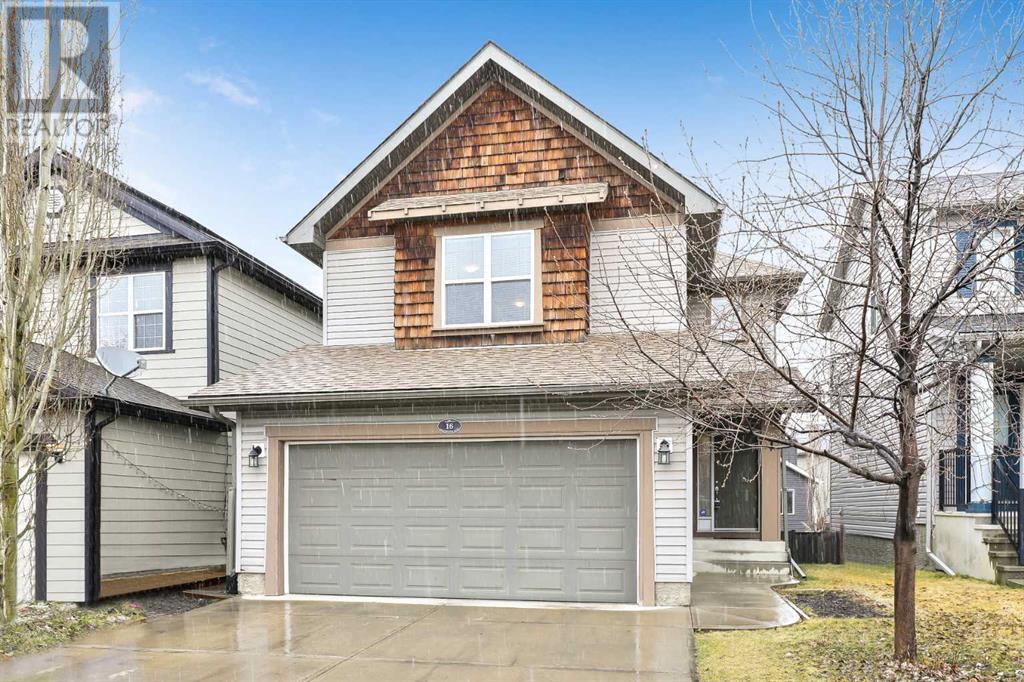
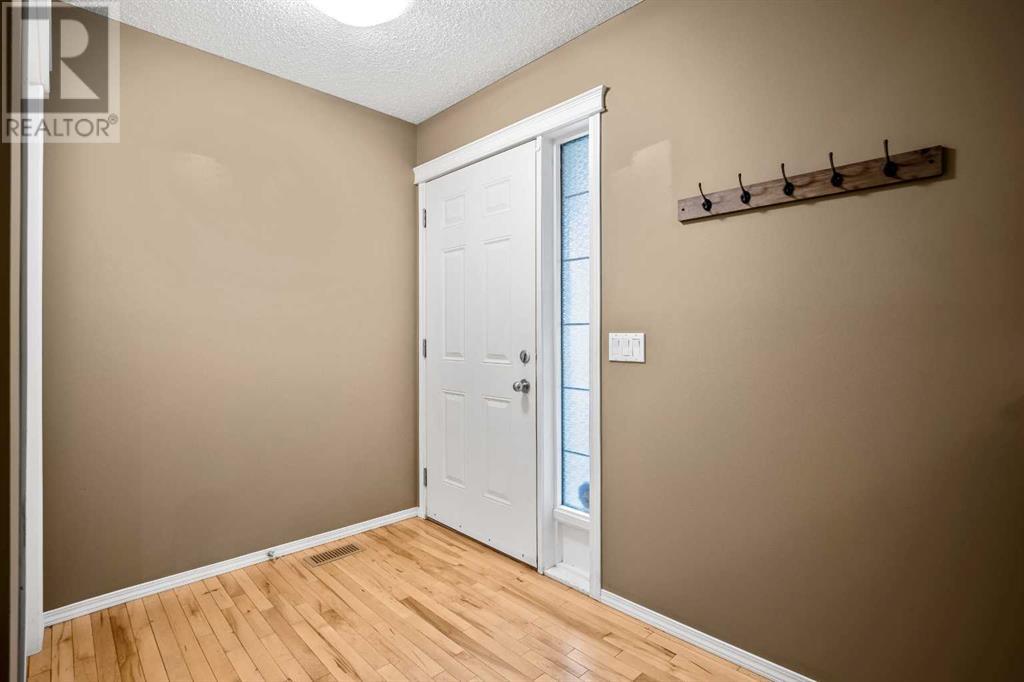
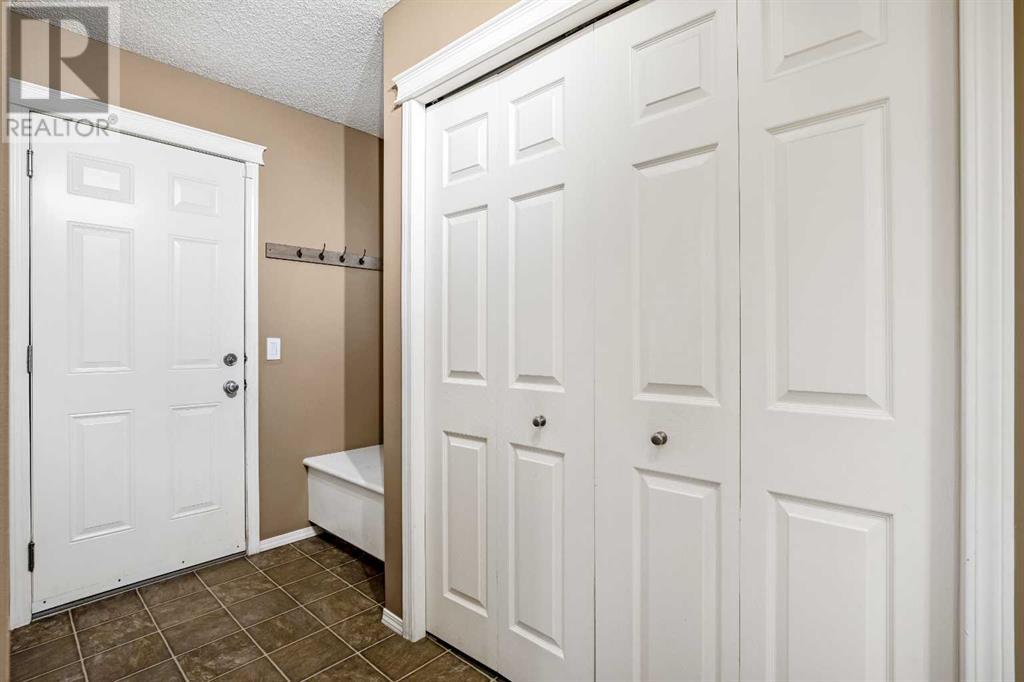
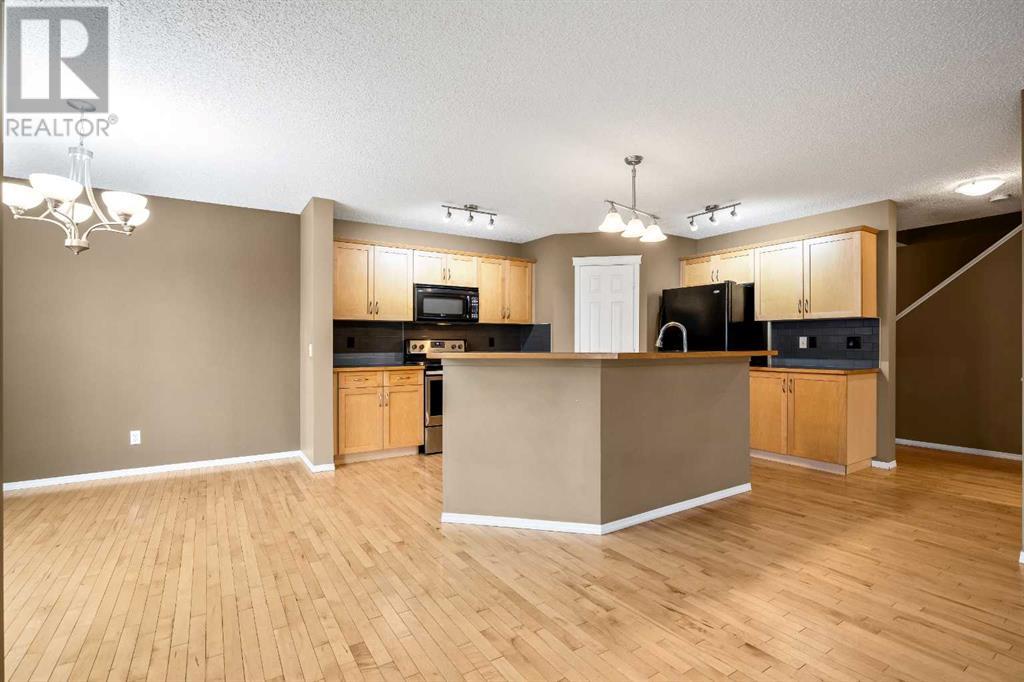
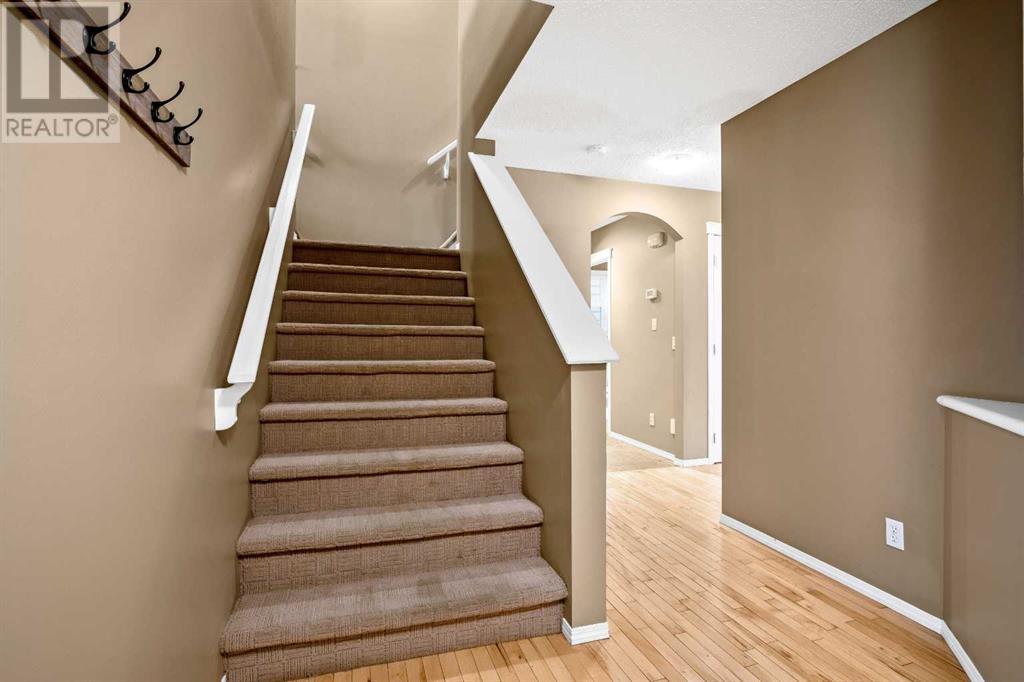
$659,000
16 Copperstone Gate SE
Calgary, Alberta, Alberta, T2Z4S1
MLS® Number: A2220566
Property description
Beautiful Fully Developed Walk-Out Home in Copperfield – 4 Bed, 3.5 BathWelcome to this spacious and well-appointed family home in the desirable community of Copperfield! This fully developed walk-out features 4 bedrooms and 3.5 bathrooms, including a luxurious 4-piece ensuite in the primary bedroom and a convenient half bath on the main level. Brand NEW Carpets, freshly painted. The primary suite boasts a generous walk-in closet and spa-like bathroom, while a second upstairs bedroom also includes its own walk-in closet—perfect for growing families or guests. The large bonus room on the upper floor offers versatile living space, alongside two additional bedrooms and an oversized main bathroom.The main floor welcomes you with a spacious front entry and a mudroom-style garage entry. Enjoy an open concept layout with a large kitchen, ample cabinetry, a central island, and seamless flow into the dining area and living room—ideal for entertaining.The professionally finished walk-out basement features a fourth bedroom, a full bathroom, and a walk out to a beautiful large yard. Additional features include: Vacuflo system throughout. Fully landscaped yard with sprinklers and Two-level wood deck recently painted. Close proximity to schools, parks, and playgrounds. This is a perfect home for families seeking comfort, space, and functionality in a vibrant, family-friendly neighborhood
Building information
Type
*****
Appliances
*****
Basement Development
*****
Basement Features
*****
Basement Type
*****
Constructed Date
*****
Construction Material
*****
Construction Style Attachment
*****
Cooling Type
*****
Exterior Finish
*****
Fireplace Present
*****
FireplaceTotal
*****
Flooring Type
*****
Foundation Type
*****
Half Bath Total
*****
Heating Type
*****
Size Interior
*****
Stories Total
*****
Total Finished Area
*****
Land information
Amenities
*****
Fence Type
*****
Landscape Features
*****
Size Depth
*****
Size Frontage
*****
Size Irregular
*****
Size Total
*****
Rooms
Main level
Other
*****
2pc Bathroom
*****
Other
*****
Living room
*****
Dining room
*****
Other
*****
Basement
Storage
*****
Bedroom
*****
Other
*****
Family room
*****
3pc Bathroom
*****
Second level
4pc Bathroom
*****
4pc Bathroom
*****
Laundry room
*****
Bedroom
*****
Bedroom
*****
Primary Bedroom
*****
Bonus Room
*****
Main level
Other
*****
2pc Bathroom
*****
Other
*****
Living room
*****
Dining room
*****
Other
*****
Basement
Storage
*****
Bedroom
*****
Other
*****
Family room
*****
3pc Bathroom
*****
Second level
4pc Bathroom
*****
4pc Bathroom
*****
Laundry room
*****
Bedroom
*****
Bedroom
*****
Primary Bedroom
*****
Bonus Room
*****
Main level
Other
*****
2pc Bathroom
*****
Other
*****
Living room
*****
Dining room
*****
Other
*****
Basement
Storage
*****
Bedroom
*****
Other
*****
Family room
*****
3pc Bathroom
*****
Second level
4pc Bathroom
*****
4pc Bathroom
*****
Laundry room
*****
Courtesy of TREC The Real Estate Company
Book a Showing for this property
Please note that filling out this form you'll be registered and your phone number without the +1 part will be used as a password.
