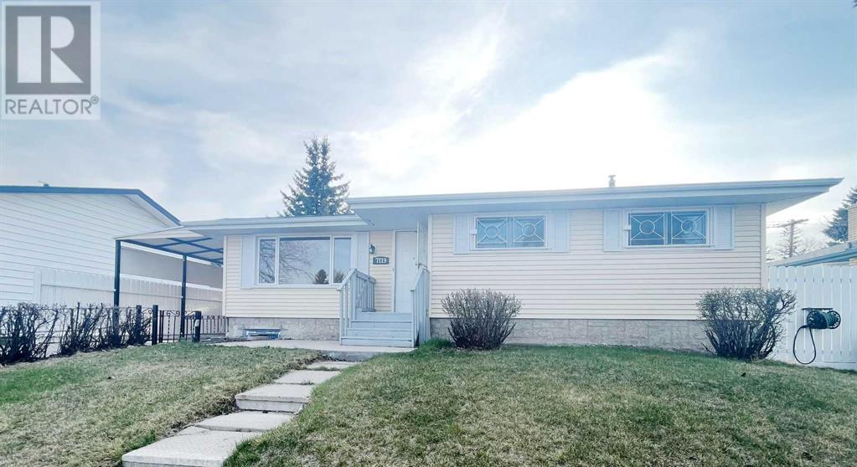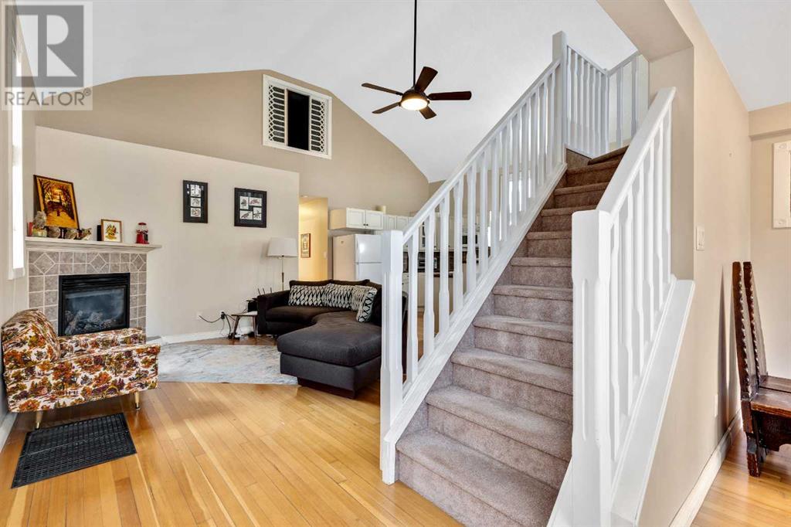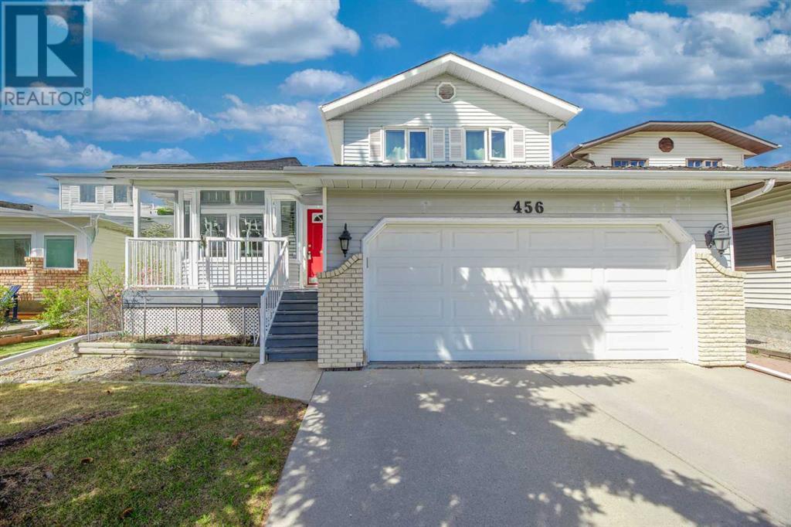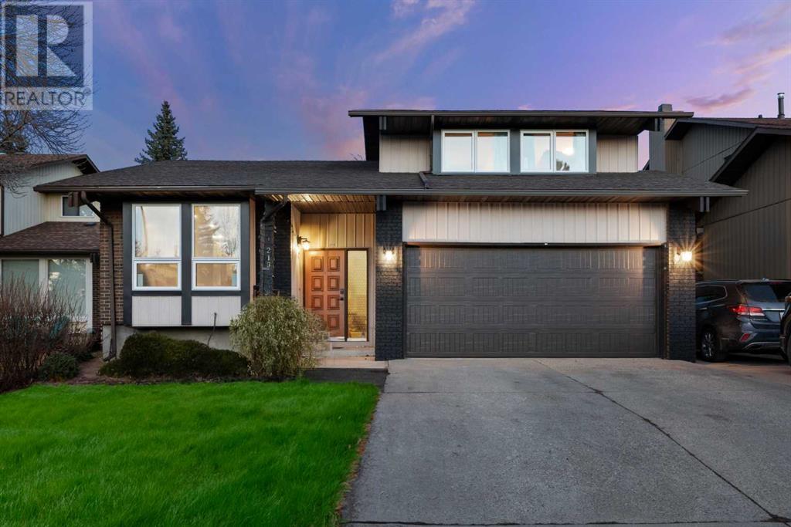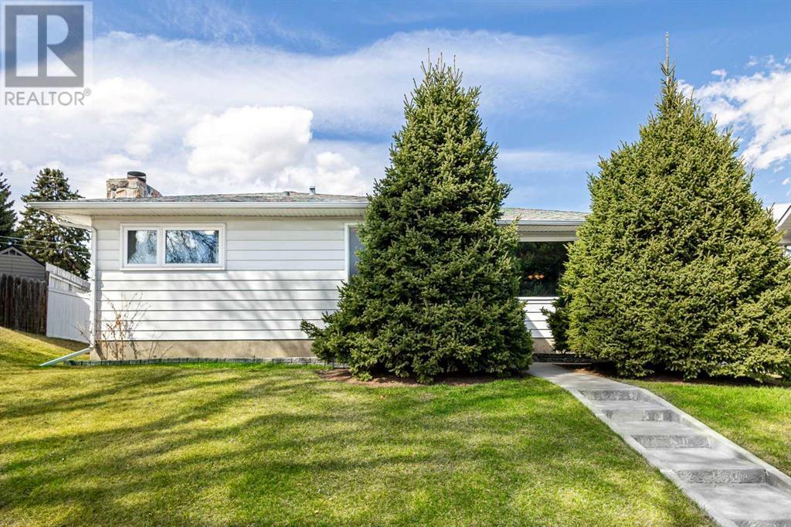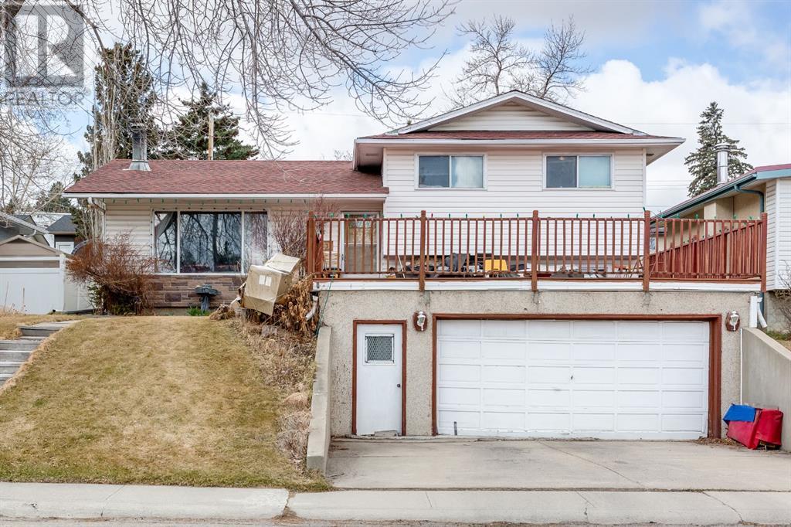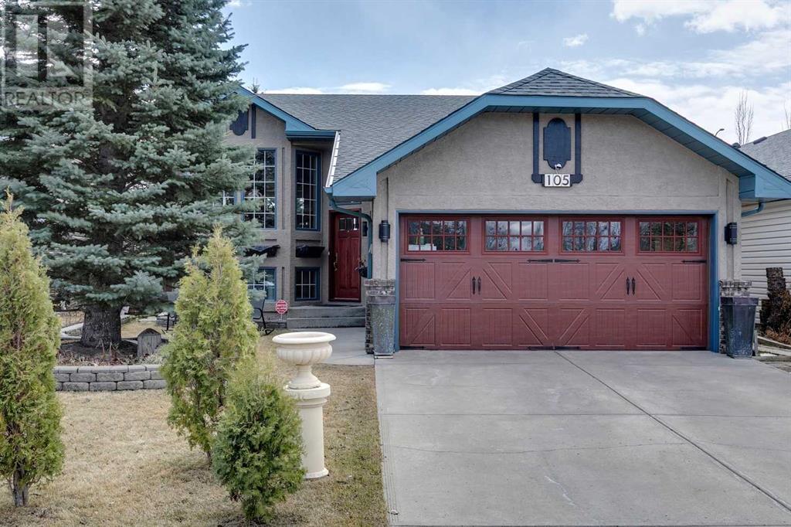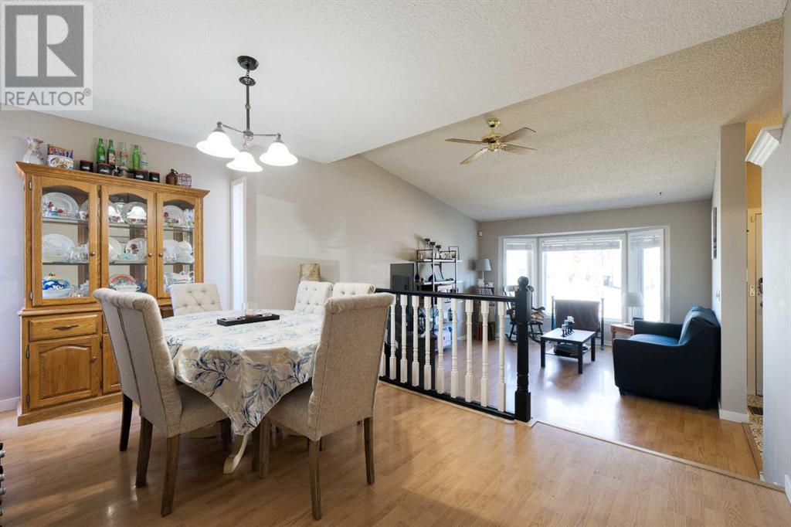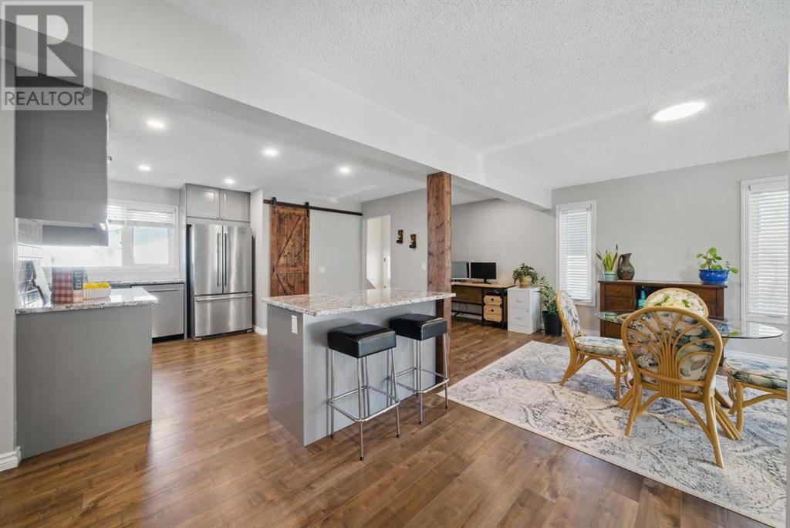Free account required
Unlock the full potential of your property search with a free account! Here's what you'll gain immediate access to:
- Exclusive Access to Every Listing
- Personalized Search Experience
- Favorite Properties at Your Fingertips
- Stay Ahead with Email Alerts
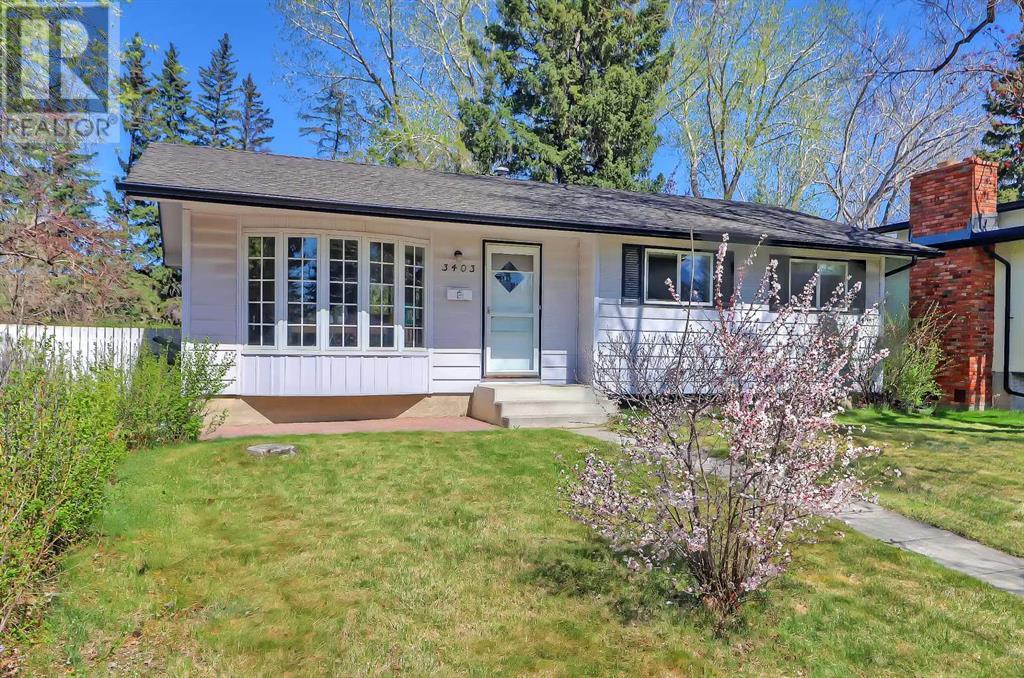
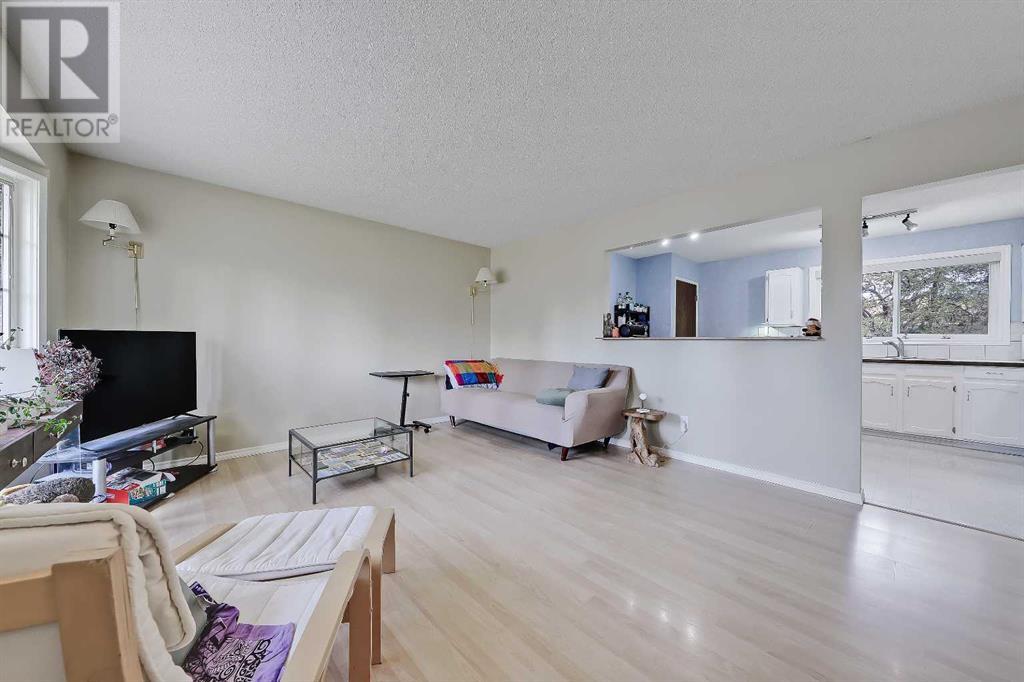
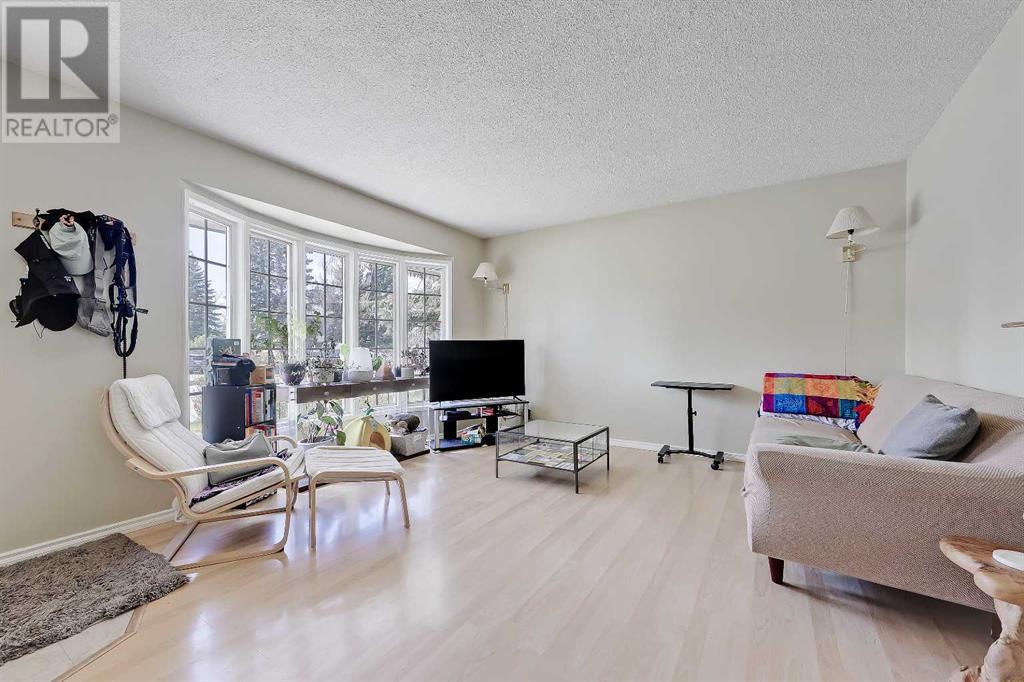
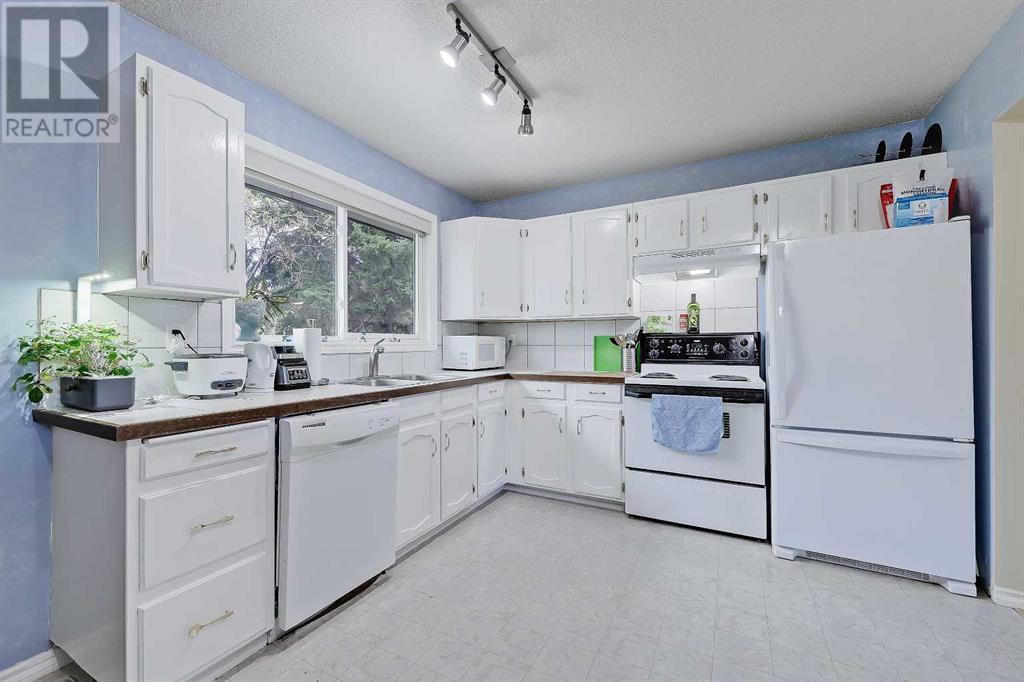
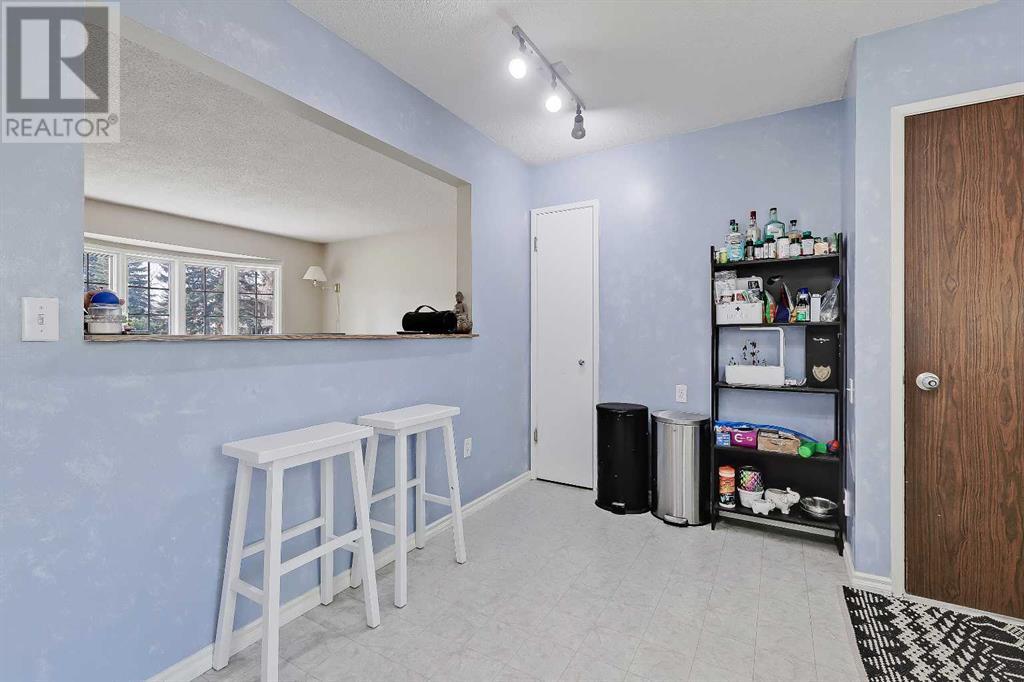
$749,900
3403 Breton Close NW
Calgary, Alberta, Alberta, T2N4H4
MLS® Number: A2220728
Property description
*VISIT MULTIMEDIA LINK FOR FULL DETAILS & FLOORPLANS!* Say hello to this charming income-generating bungalow in Brentwood, set on a massive 7,814 sq ft lot backing onto a treed greenbelt and walking path with direct access to a nearby off-leash park. This versatile home features a bright 3-bedroom main suite and a 1-bedroom illegal basement suite, each with separate entrances and in-suite laundry. The upper level offers laminate flooring, a sunny living room with large bay windows, an L-shaped kitchen with ample cabinetry, all essential appliances, a 4-piece bath and 3 well-sized bedrooms. The lower suite includes a full kitchen with stainless steel appliances, a large living area, 1 bedroom, 2 oversized dens, ideal for a home office or guest room, and extra storage under the stairs. Outside, the large, private backyard is surrounded by mature trees and includes a concrete patio, fire pit, BBQ gas line, garden shed, and paved tandem parking. A rear gate opens directly onto the greenbelt, providing quick access to the off-leash park and the pedestrian bridge into Nose Hill Park. Updates include newer windows, roof, a high-efficiency furnace, and a radon mitigation system. Situated on a quiet cul-de-sac-like street with no through traffic, this home is walkable to schools (Dr. E.W. Coffin, Simon Fraser, Sir Winston Churchill), close to Nose Hill Park and Northland Mall, and offers a quick commute to the University of Calgary. It’s a great option for investors, multigenerational families, or future redevelopment. Schedule your private showing today.
Building information
Type
*****
Appliances
*****
Architectural Style
*****
Basement Development
*****
Basement Features
*****
Basement Type
*****
Constructed Date
*****
Construction Material
*****
Construction Style Attachment
*****
Cooling Type
*****
Exterior Finish
*****
Flooring Type
*****
Foundation Type
*****
Half Bath Total
*****
Heating Fuel
*****
Heating Type
*****
Size Interior
*****
Stories Total
*****
Total Finished Area
*****
Land information
Amenities
*****
Fence Type
*****
Size Depth
*****
Size Frontage
*****
Size Irregular
*****
Size Total
*****
Rooms
Main level
4pc Bathroom
*****
Bedroom
*****
Bedroom
*****
Primary Bedroom
*****
Kitchen
*****
Living room
*****
Basement
4pc Bathroom
*****
Recreational, Games room
*****
Kitchen
*****
Bedroom
*****
Den
*****
Main level
4pc Bathroom
*****
Bedroom
*****
Bedroom
*****
Primary Bedroom
*****
Kitchen
*****
Living room
*****
Basement
4pc Bathroom
*****
Recreational, Games room
*****
Kitchen
*****
Bedroom
*****
Den
*****
Courtesy of RE/MAX House of Real Estate
Book a Showing for this property
Please note that filling out this form you'll be registered and your phone number without the +1 part will be used as a password.
