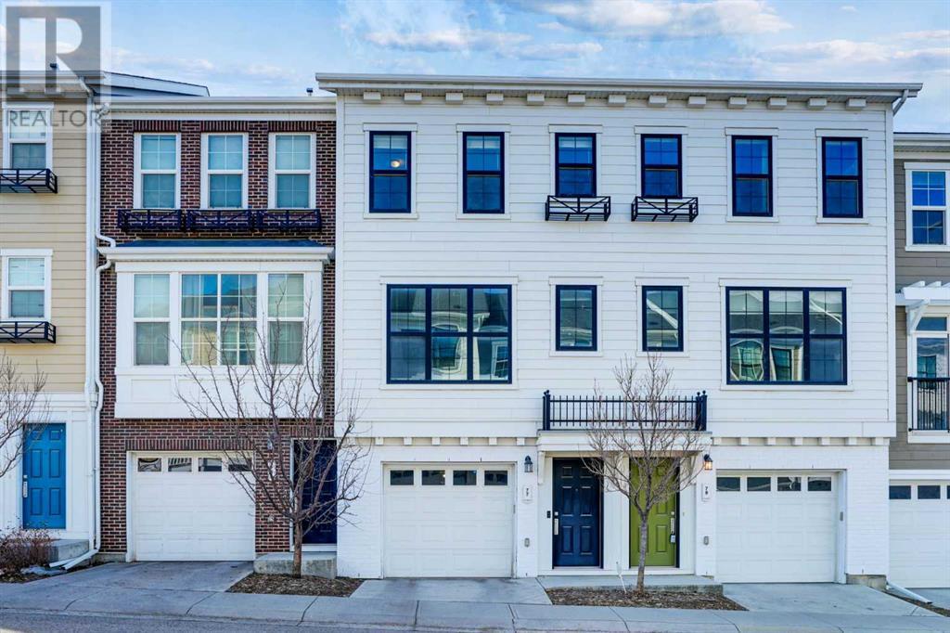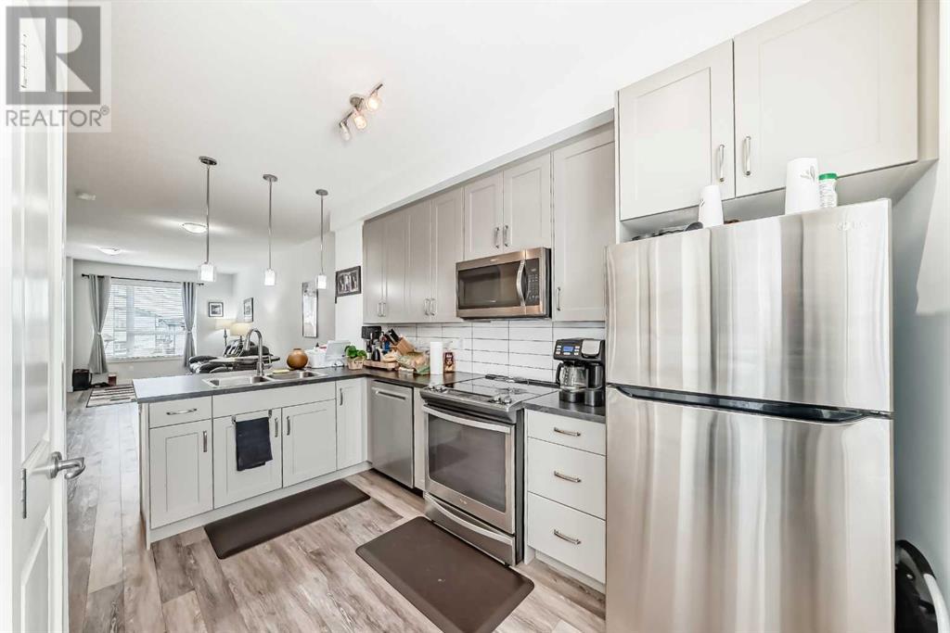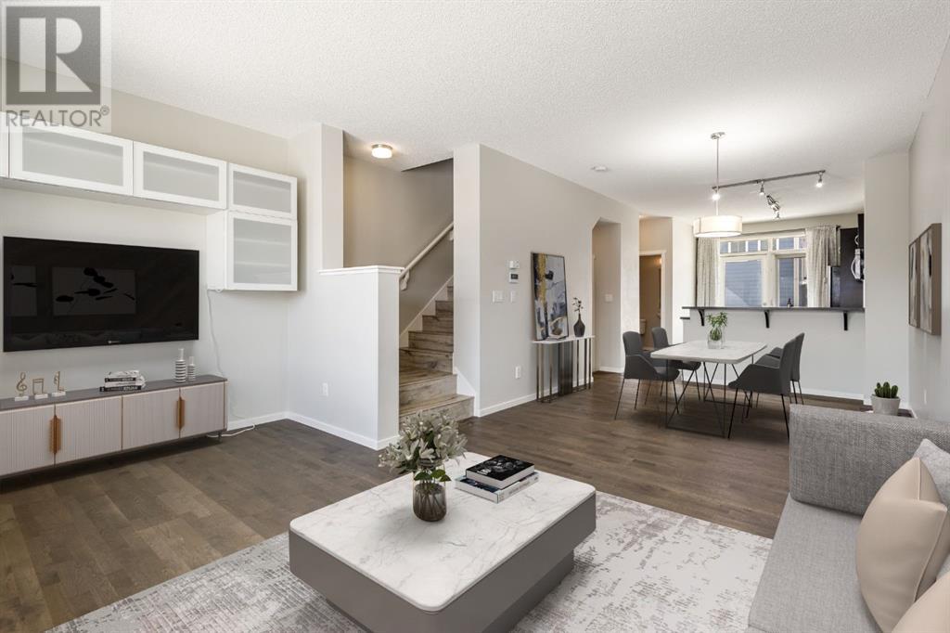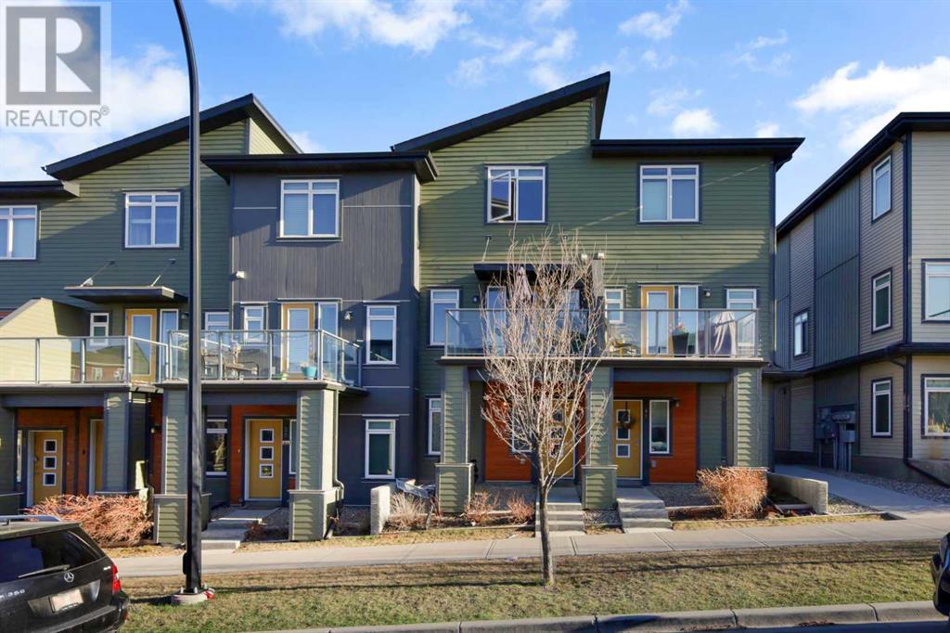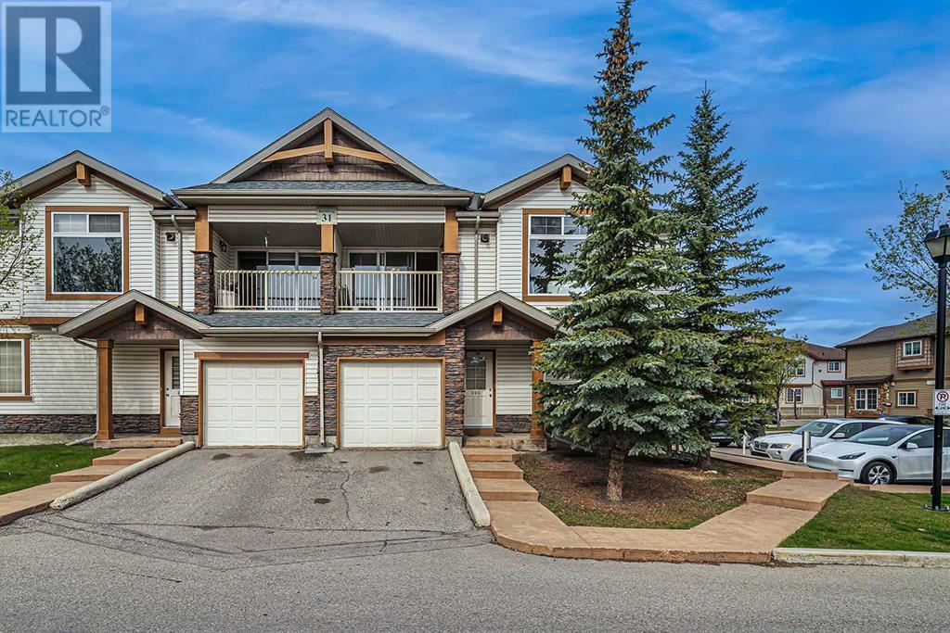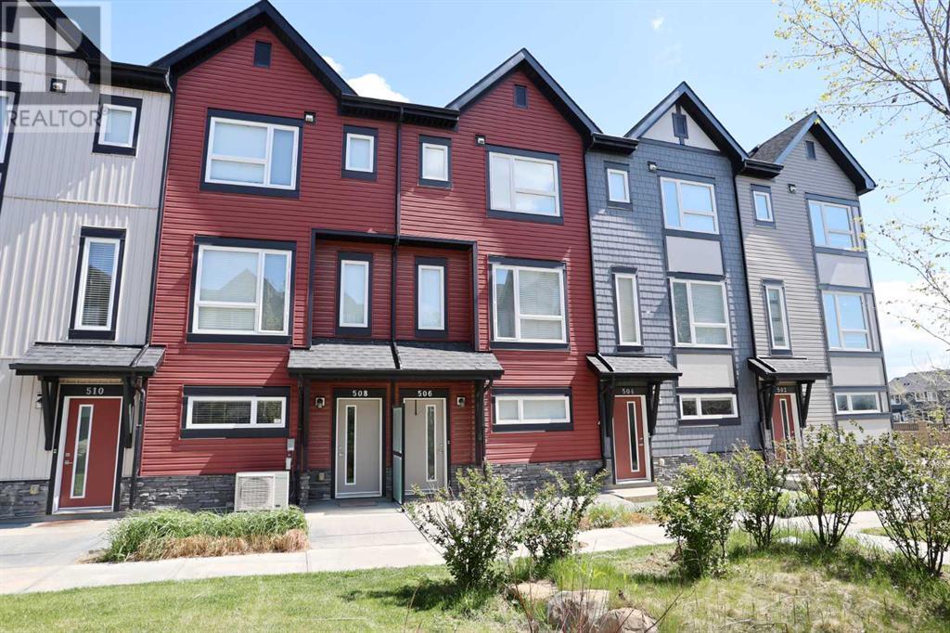Free account required
Unlock the full potential of your property search with a free account! Here's what you'll gain immediate access to:
- Exclusive Access to Every Listing
- Personalized Search Experience
- Favorite Properties at Your Fingertips
- Stay Ahead with Email Alerts
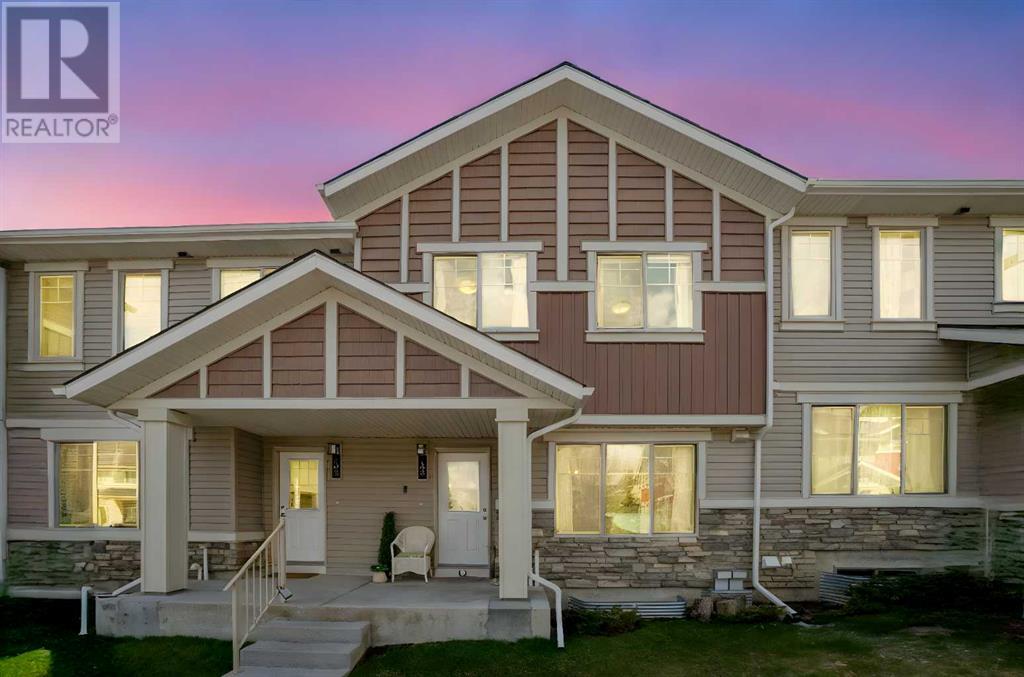
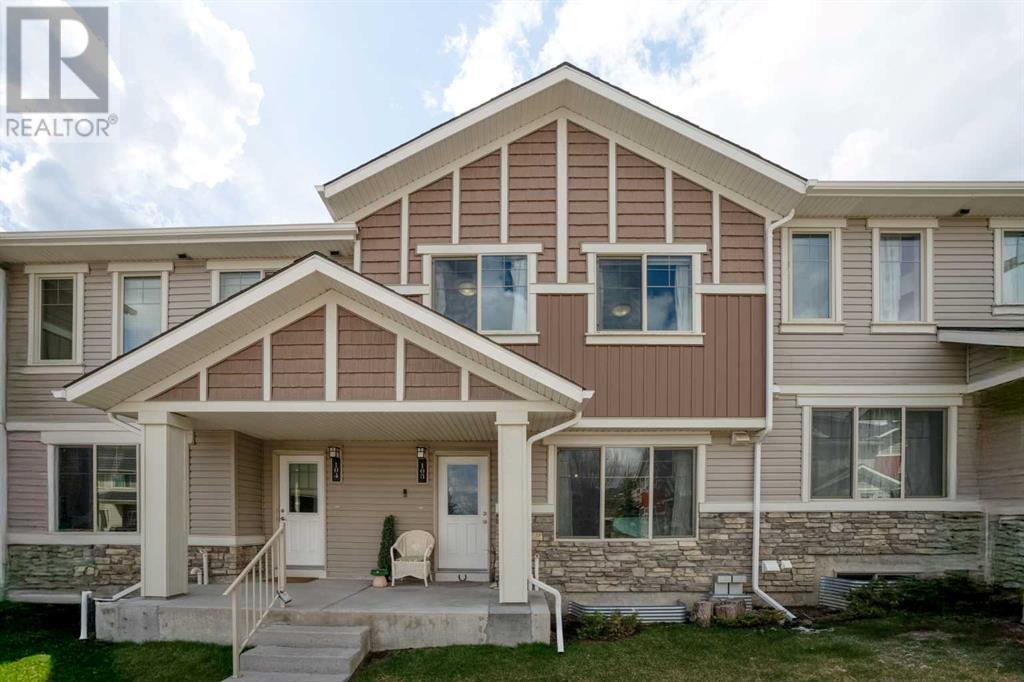
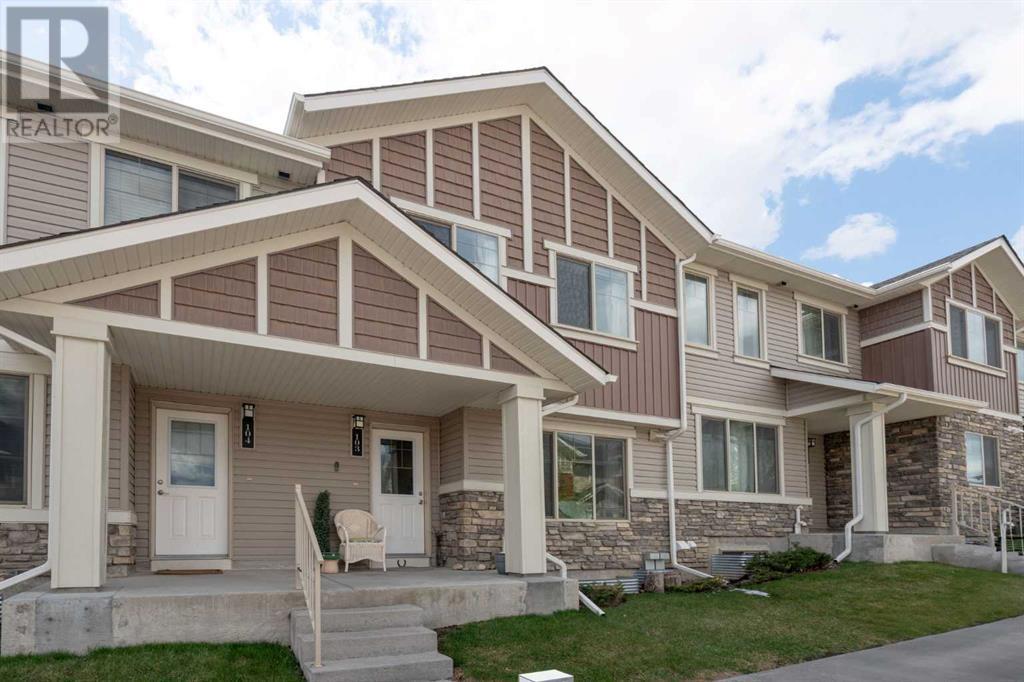
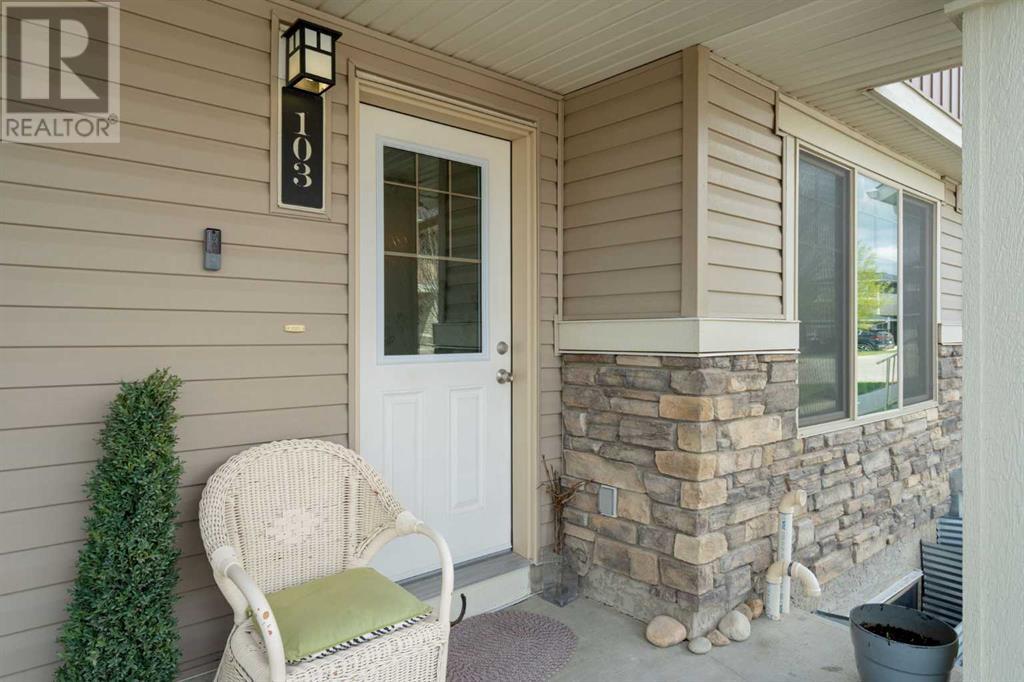
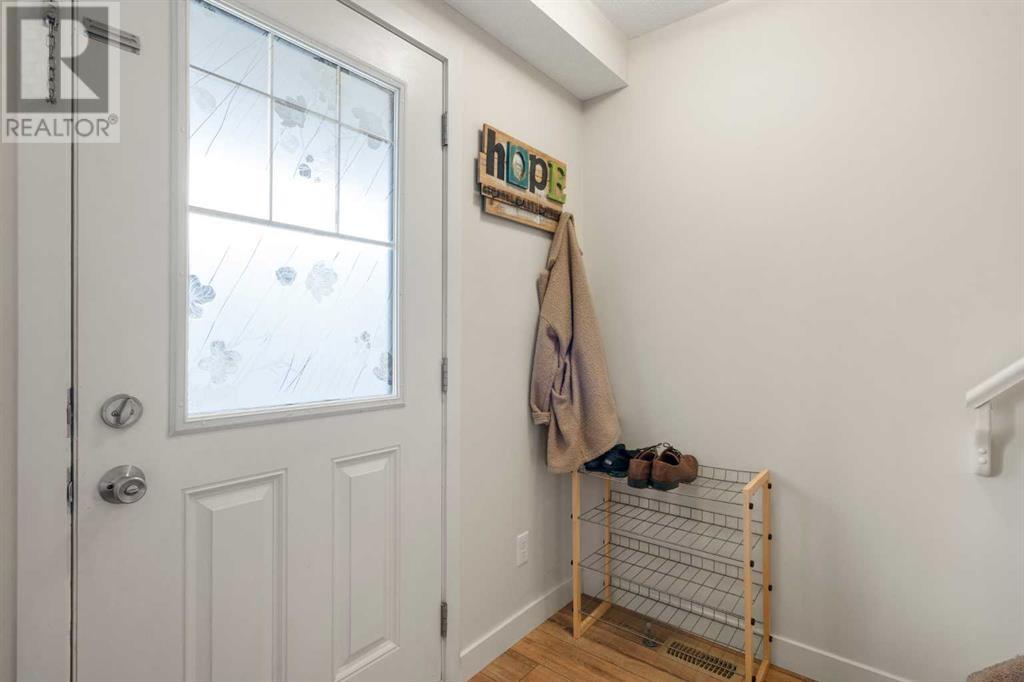
$385,000
103, 250 Sage Valley Road NW
Calgary, Alberta, Alberta, T3R0R6
MLS® Number: A2220852
Property description
Offered at exceptional value with room to personalize or update your taste. It’s difficult to find a 3-bedroom, 2.5-bath townhouse in NW Calgary with this much value—especially with condo fees under $225/month and low property taxes. At just over 1300 square feet totally developed and located in the vibrant community of Sage Hill, this well-maintained home offers affordable living without compromising on comfort or convenience. Move in date is flexible. Owner can offer immediate possession or accommodate your timeline!Built in 2012, the property features modern construction with a high-efficiency furnace, tankless water heater, and an updated dishwasher. The complex is professionally managed with beautifully maintained grounds—ideal for homeowners seeking low-maintenance living. This unit includes one assigned surface parking stall, guest parking within the complex, and additional street parking conveniently located near the unit.Inside, the main floor welcomes you with a bright, open layout featuring a spacious living area and a kitchen large enough for a full-size dining table. Just off the main level is a convenient half bath.The upper level offers two good-sized bedrooms, including a primary suite with a walk-in closet and direct access to a full bathroom. Laundry is located on the upper floor for easy access. The fully finished basement adds extra flexibility, currently set up as a large third bedroom with a full bathroom, closet, and storage space—perfect for guests, a home office, or a teen retreat.Outdoor lovers will appreciate Liam Park Field just steps away—a massive green space with sports fields. You’re also less than a 7-minute walk to Sage Hill Quarter, offering groceries, dining, coffee, a fitness centre, a pharmacy, and more. Transit is easily accessible, with a bus stop only a block away.Sage Hill blends suburban comfort with urban access. With scenic walking trails, nearby parks, schools near, and quick connections to Stoney Trail and Shaganappi Trail, it’s a fantastic place for families, professionals, or anyone looking for modern living in a peaceful setting.
Building information
Type
*****
Appliances
*****
Basement Development
*****
Basement Type
*****
Constructed Date
*****
Construction Material
*****
Construction Style Attachment
*****
Cooling Type
*****
Exterior Finish
*****
Flooring Type
*****
Foundation Type
*****
Half Bath Total
*****
Heating Fuel
*****
Heating Type
*****
Size Interior
*****
Stories Total
*****
Total Finished Area
*****
Land information
Fence Type
*****
Landscape Features
*****
Size Total
*****
Rooms
Main level
4pc Bathroom
*****
2pc Bathroom
*****
Kitchen
*****
Dining room
*****
Living room
*****
Basement
Furnace
*****
4pc Bathroom
*****
Bedroom
*****
Second level
Bedroom
*****
Primary Bedroom
*****
Main level
4pc Bathroom
*****
2pc Bathroom
*****
Kitchen
*****
Dining room
*****
Living room
*****
Basement
Furnace
*****
4pc Bathroom
*****
Bedroom
*****
Second level
Bedroom
*****
Primary Bedroom
*****
Main level
4pc Bathroom
*****
2pc Bathroom
*****
Kitchen
*****
Dining room
*****
Living room
*****
Basement
Furnace
*****
4pc Bathroom
*****
Bedroom
*****
Second level
Bedroom
*****
Primary Bedroom
*****
Main level
4pc Bathroom
*****
2pc Bathroom
*****
Kitchen
*****
Dining room
*****
Living room
*****
Basement
Furnace
*****
4pc Bathroom
*****
Bedroom
*****
Second level
Bedroom
*****
Primary Bedroom
*****
Main level
4pc Bathroom
*****
2pc Bathroom
*****
Kitchen
*****
Dining room
*****
Living room
*****
Basement
Furnace
*****
4pc Bathroom
*****
Bedroom
*****
Second level
Bedroom
*****
Primary Bedroom
*****
Courtesy of eXp Realty
Book a Showing for this property
Please note that filling out this form you'll be registered and your phone number without the +1 part will be used as a password.
