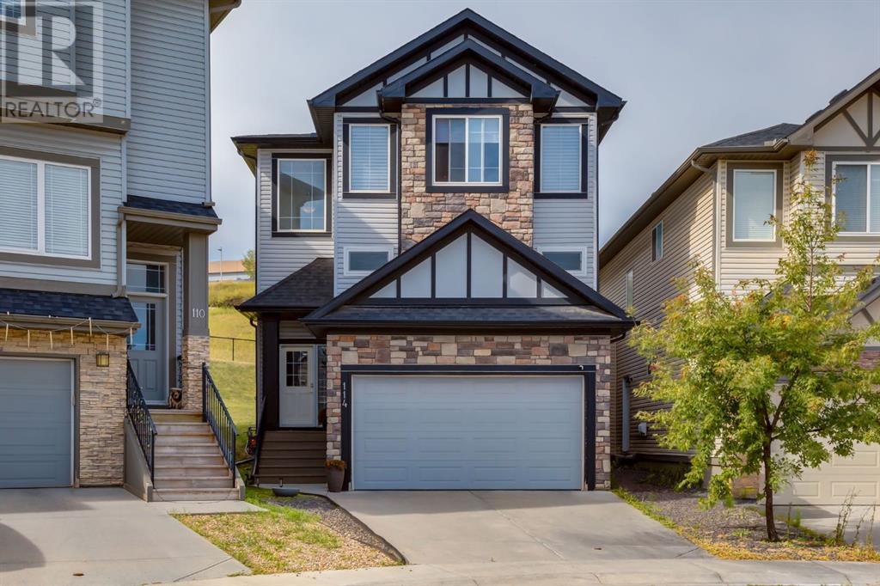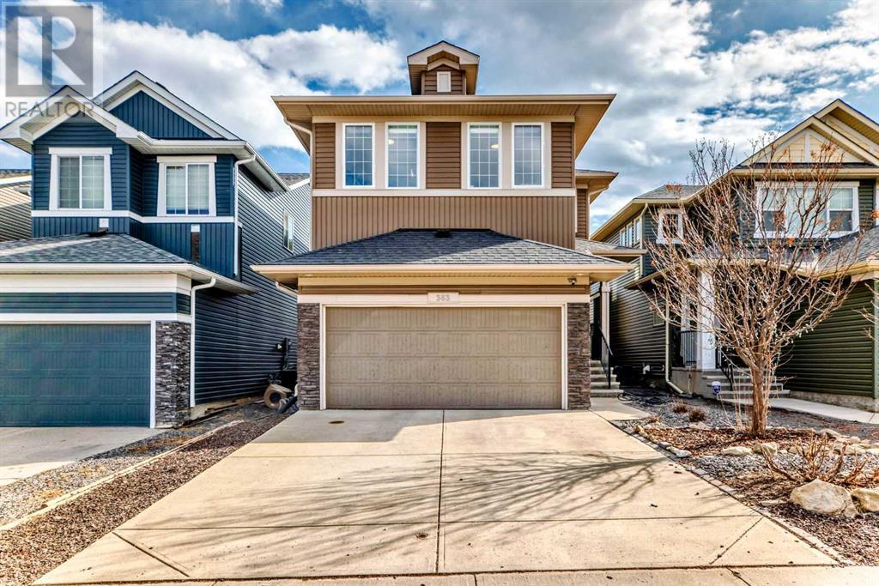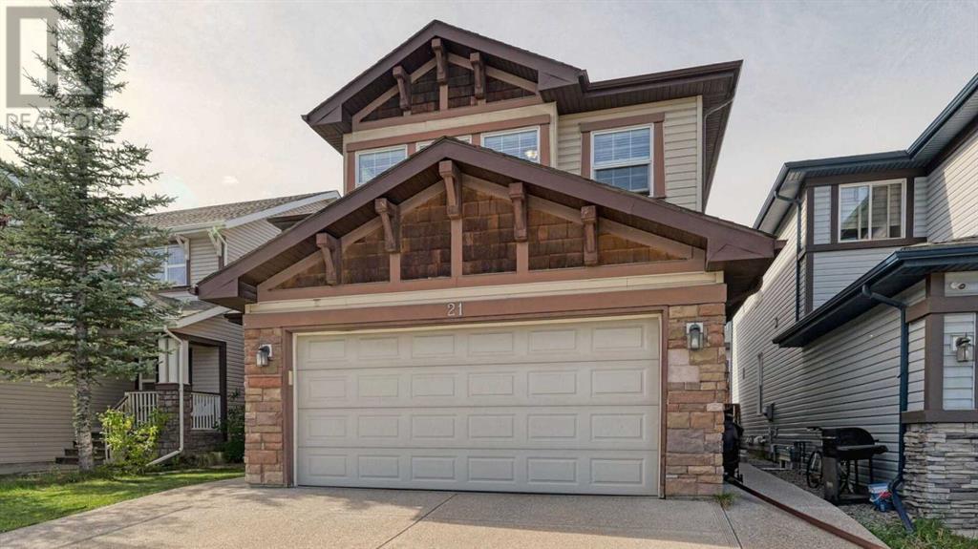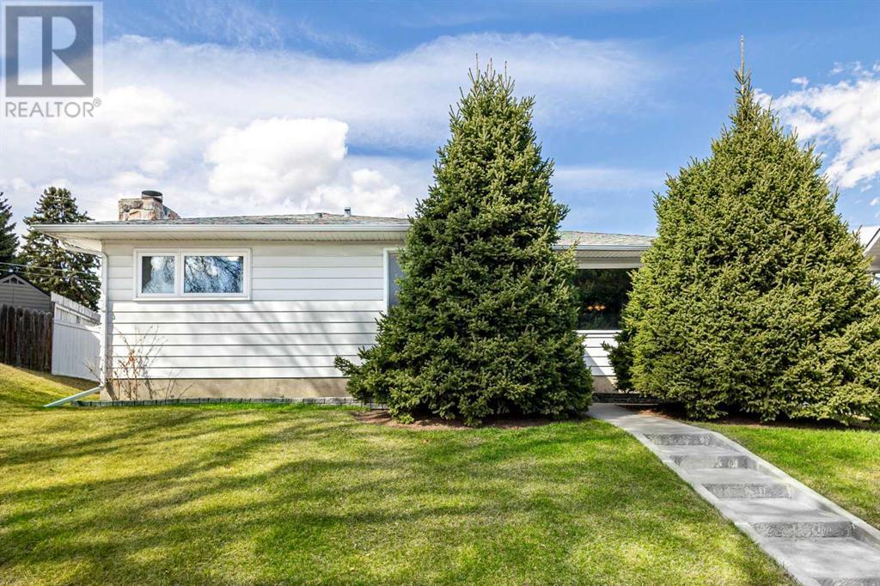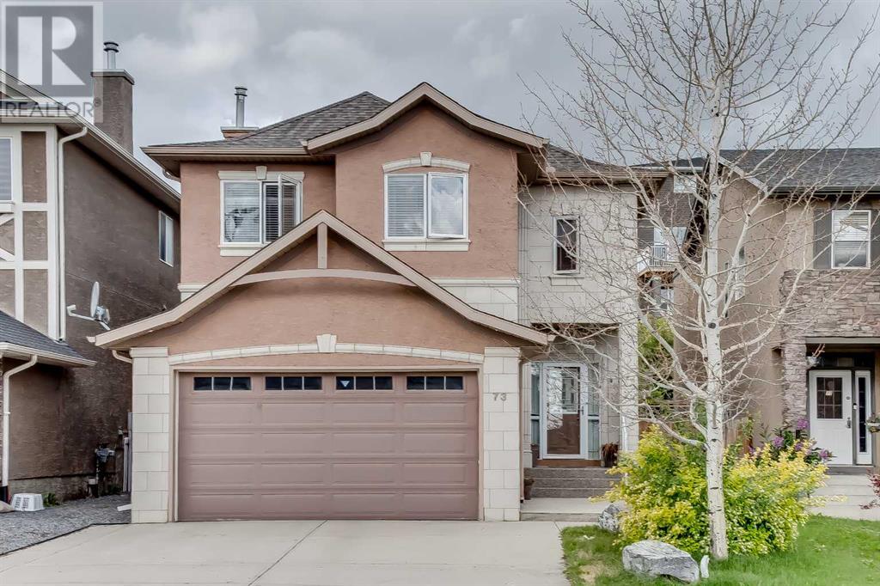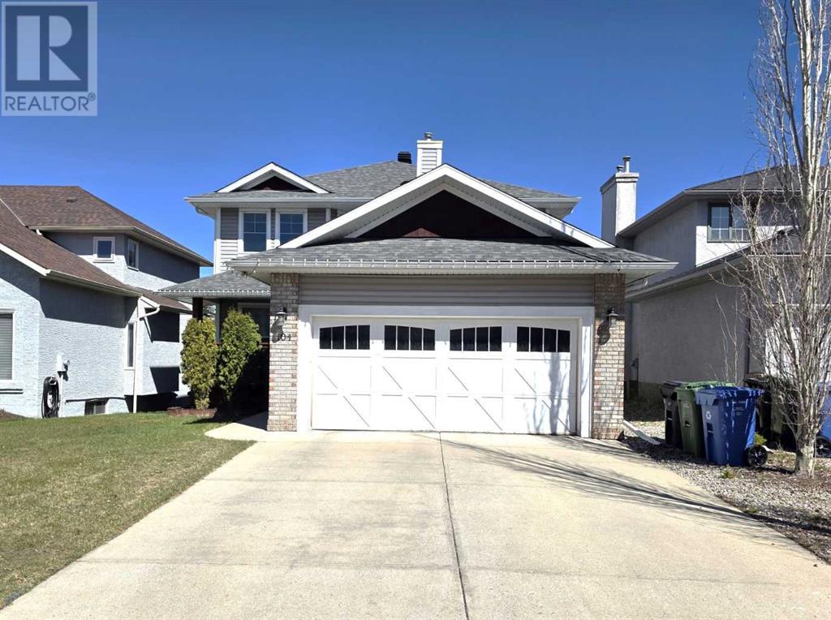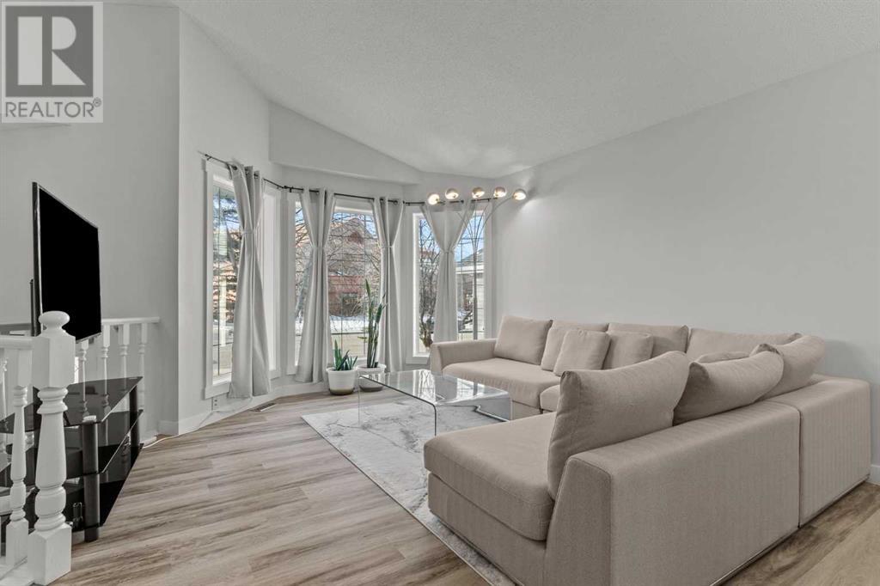Free account required
Unlock the full potential of your property search with a free account! Here's what you'll gain immediate access to:
- Exclusive Access to Every Listing
- Personalized Search Experience
- Favorite Properties at Your Fingertips
- Stay Ahead with Email Alerts
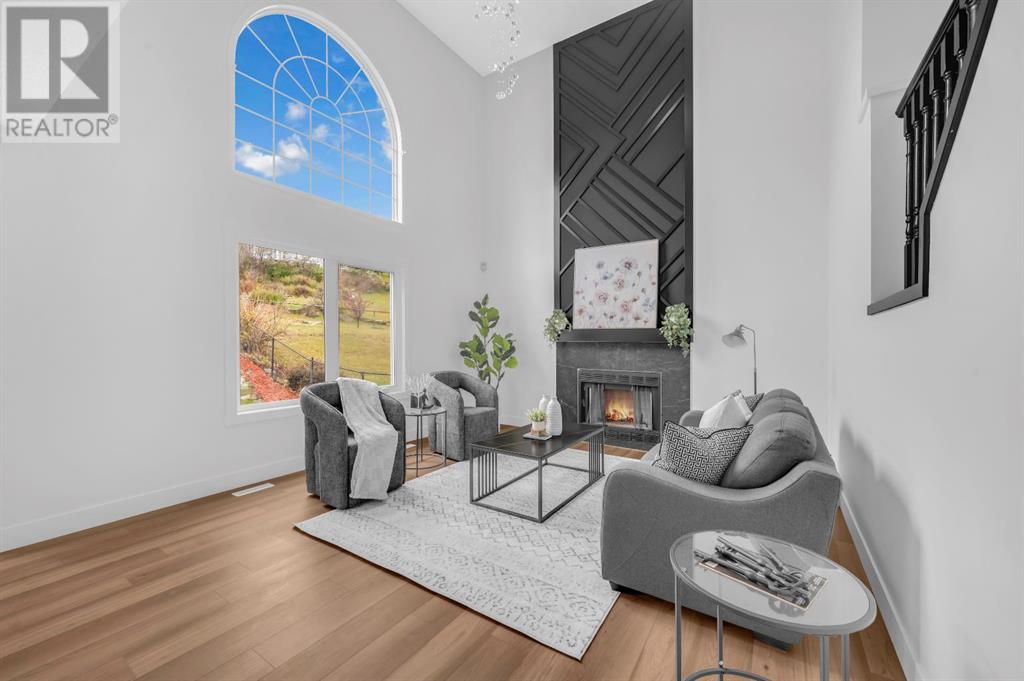
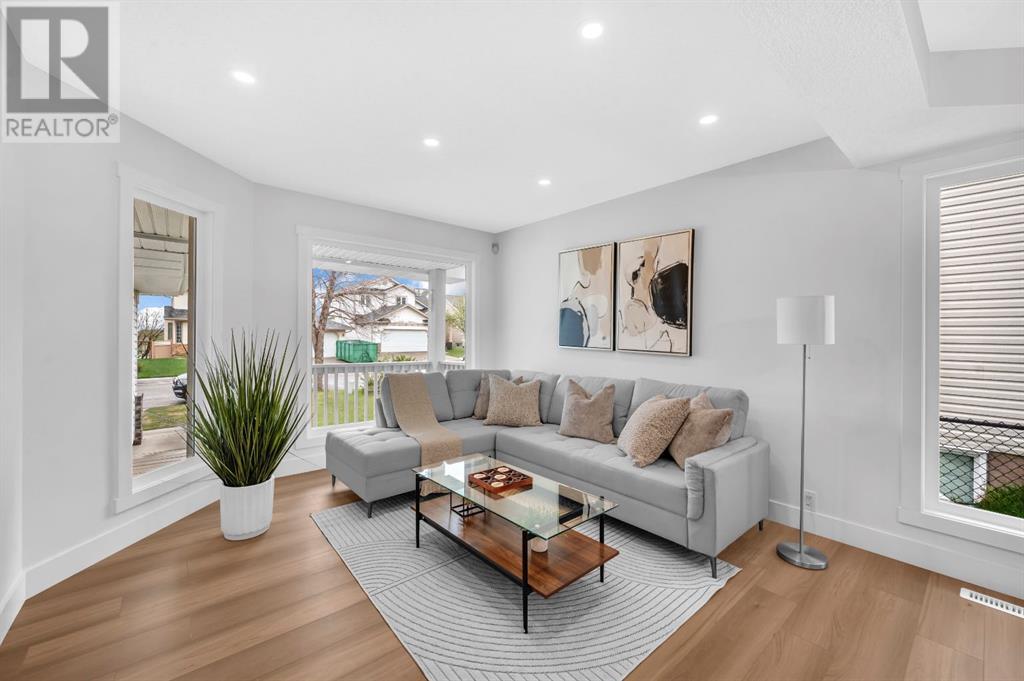
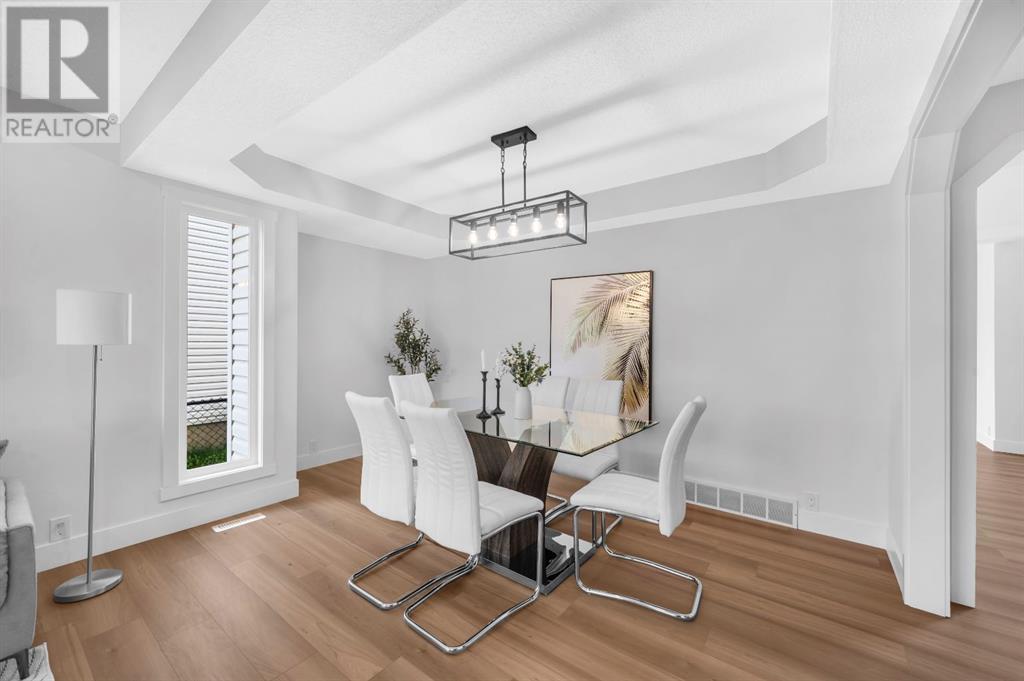
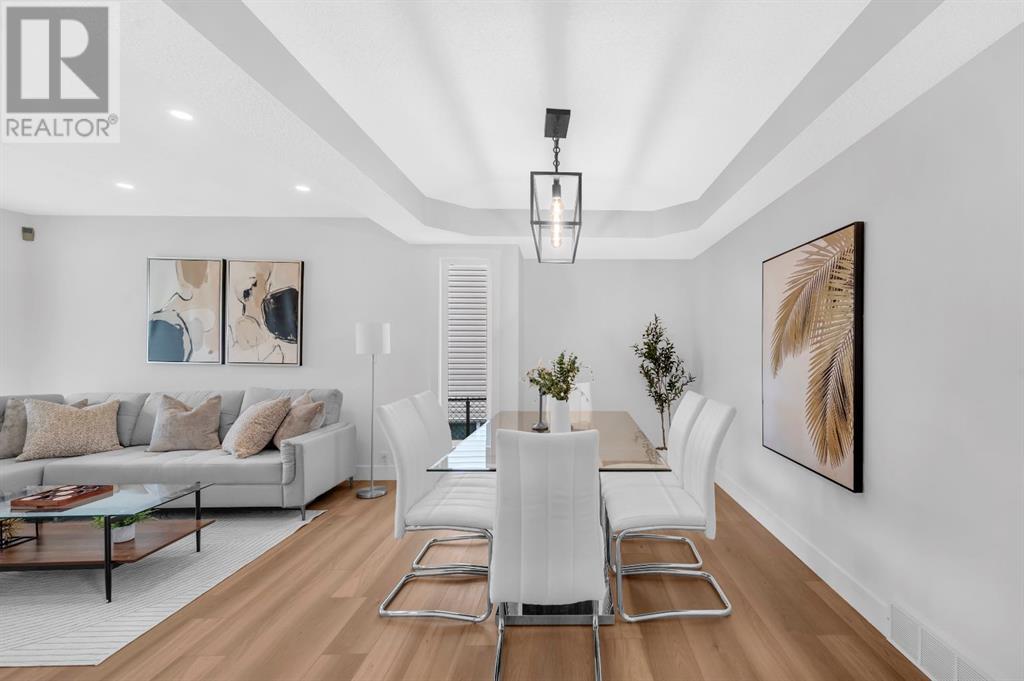
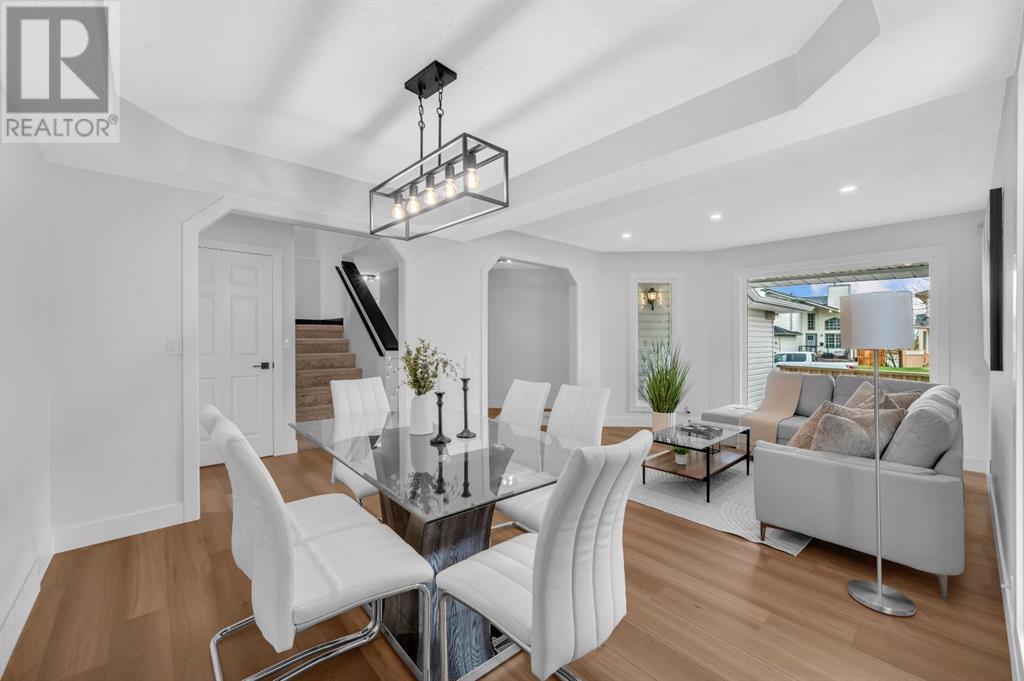
$799,990
138 Macewan Park Green NW
Calgary, Alberta, Alberta, T3K4E5
MLS® Number: A2221032
Property description
Backs Onto a Stunning Treed Green Space, this ideally positioned in a tranquil, nature-filled setting, this extensively renovated residence combines modern sophistication with timeless charm. From the moment you arrive, the welcoming front porch invites you to enjoy peaceful mornings in a serene environment. Over 3,000 sq. ft. of expansive living space offers comfort and versatility for families of all sizes. The open-concept living and dining areas—ideal for both everyday living and entertaining. The living room impresses with soaring open-to-above ceilings and a cozy fireplace, creating a warm and inviting atmosphere perfect for cozy winter evenings. The kitchen is both functional and stylish, featuring stainless steel appliances, a central prep island, a walk-in pantry, and a generous breakfast nook that opens directly onto the rear deck—embracing effortless indoor-outdoor living. Step outside to a beautifully landscaped, west-facing backyard oasis. Whether you're hosting gatherings, enjoying family time, or simply relaxing in the sunshine, the fully fenced yard offers privacy and plenty of space for children and pets. Beyond the fence, direct access to a lush green space and walking trails provides endless outdoor recreation opportunities. Upstairs, the primary suite offers a peaceful retreat with a private sitting area—ideal for a home office or lounging space for reading—a custom walk-in closet, and a luxurious 5-piece ensuite featuring a freestanding tub, tiled shower, and dual vanities. Two additional spacious bedrooms share a well-appointed 5-piece bathroom. The fully developed basement features an illegal suite with upscale finishes that mirror the upper levels. With a full kitchen, expansive recreation area, study nook, two additional bedrooms, a 4-piece bathroom, separate entrance, custom mudroom, and dedicated laundry, this space is perfect for extended family, guests, or added flexibility. Located within short distance of Nose Hill Park and minutes fro m Country Hills Golf Club, this sought-after, family-friendly community offers parks, playgrounds, skating rinks, excellent schools, and convenient access to major roadways. This is a rare opportunity to own a home that offers space, style, and a connection to nature.
Building information
Type
*****
Appliances
*****
Basement Development
*****
Basement Features
*****
Basement Type
*****
Constructed Date
*****
Construction Material
*****
Construction Style Attachment
*****
Cooling Type
*****
Exterior Finish
*****
Fireplace Present
*****
FireplaceTotal
*****
Flooring Type
*****
Foundation Type
*****
Half Bath Total
*****
Heating Type
*****
Size Interior
*****
Stories Total
*****
Total Finished Area
*****
Land information
Amenities
*****
Fence Type
*****
Size Depth
*****
Size Frontage
*****
Size Irregular
*****
Size Total
*****
Rooms
Upper Level
5pc Bathroom
*****
Other
*****
5pc Bathroom
*****
Primary Bedroom
*****
Bedroom
*****
Bedroom
*****
Main level
2pc Bathroom
*****
Family room
*****
Dining room
*****
Living room
*****
Kitchen
*****
Basement
Furnace
*****
Recreational, Games room
*****
Bedroom
*****
Bedroom
*****
4pc Bathroom
*****
Upper Level
5pc Bathroom
*****
Other
*****
5pc Bathroom
*****
Primary Bedroom
*****
Bedroom
*****
Bedroom
*****
Main level
2pc Bathroom
*****
Family room
*****
Dining room
*****
Living room
*****
Kitchen
*****
Basement
Furnace
*****
Recreational, Games room
*****
Bedroom
*****
Bedroom
*****
4pc Bathroom
*****
Upper Level
5pc Bathroom
*****
Other
*****
5pc Bathroom
*****
Primary Bedroom
*****
Bedroom
*****
Bedroom
*****
Main level
2pc Bathroom
*****
Family room
*****
Dining room
*****
Living room
*****
Kitchen
*****
Basement
Furnace
*****
Recreational, Games room
*****
Bedroom
*****
Bedroom
*****
4pc Bathroom
*****
Upper Level
5pc Bathroom
*****
Other
*****
Courtesy of Royal LePage METRO
Book a Showing for this property
Please note that filling out this form you'll be registered and your phone number without the +1 part will be used as a password.

