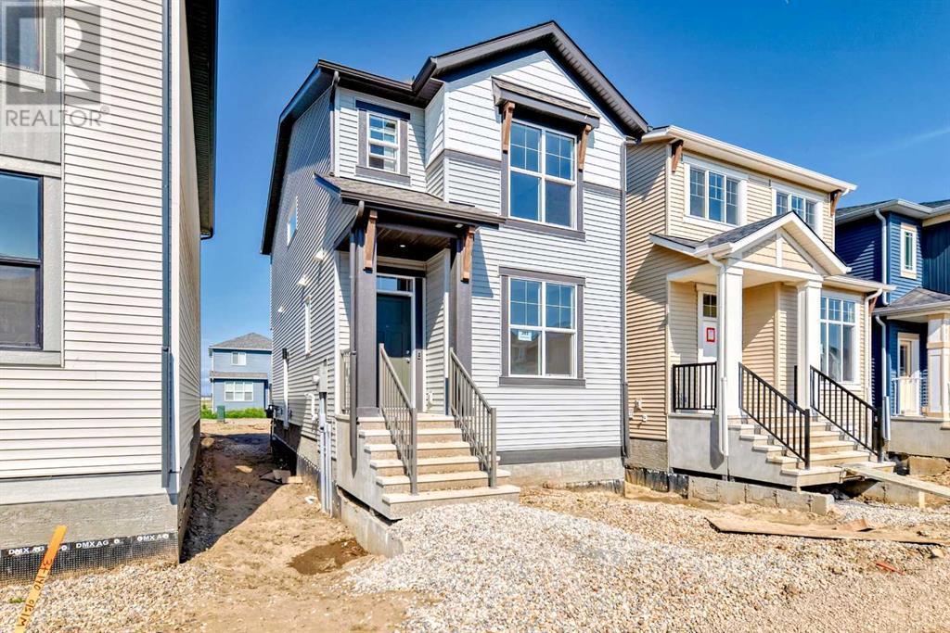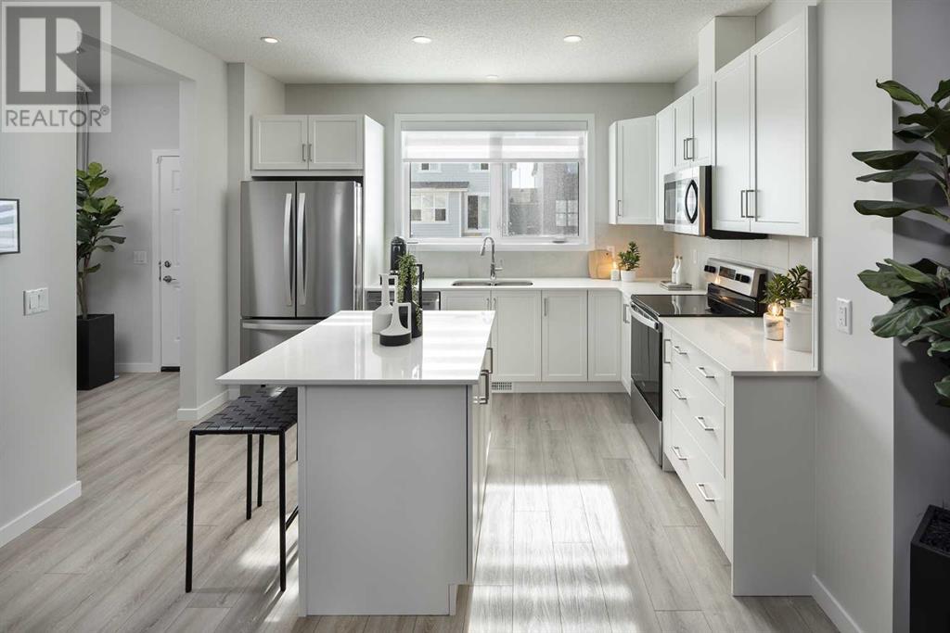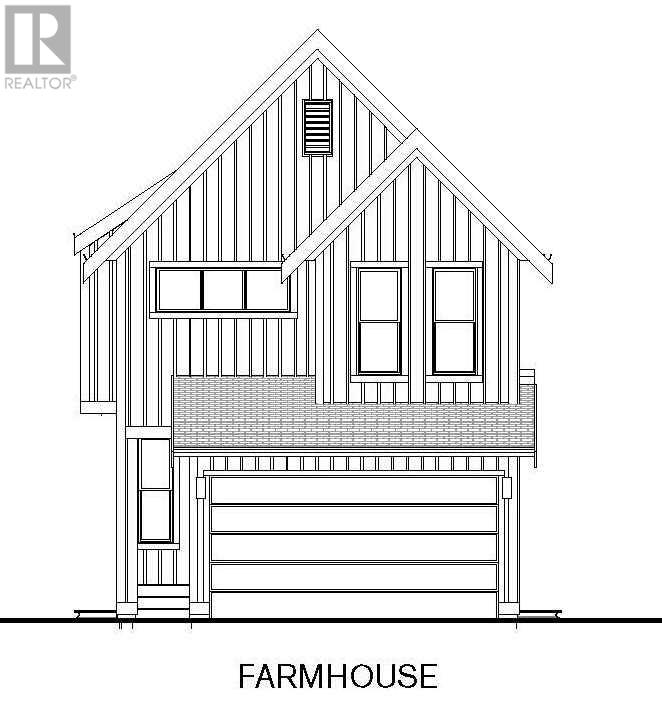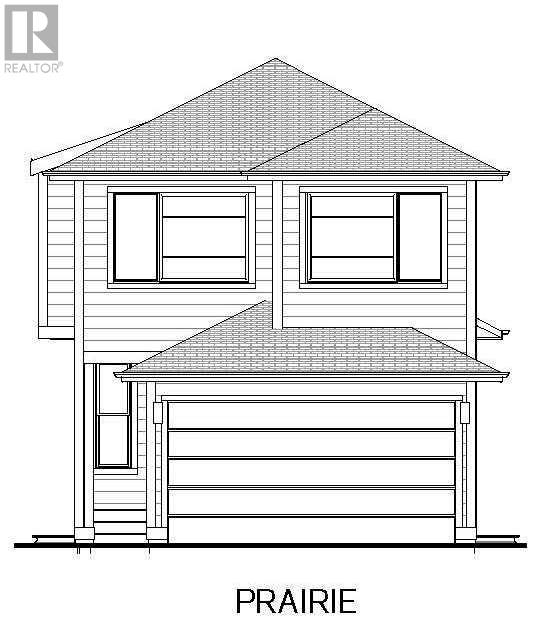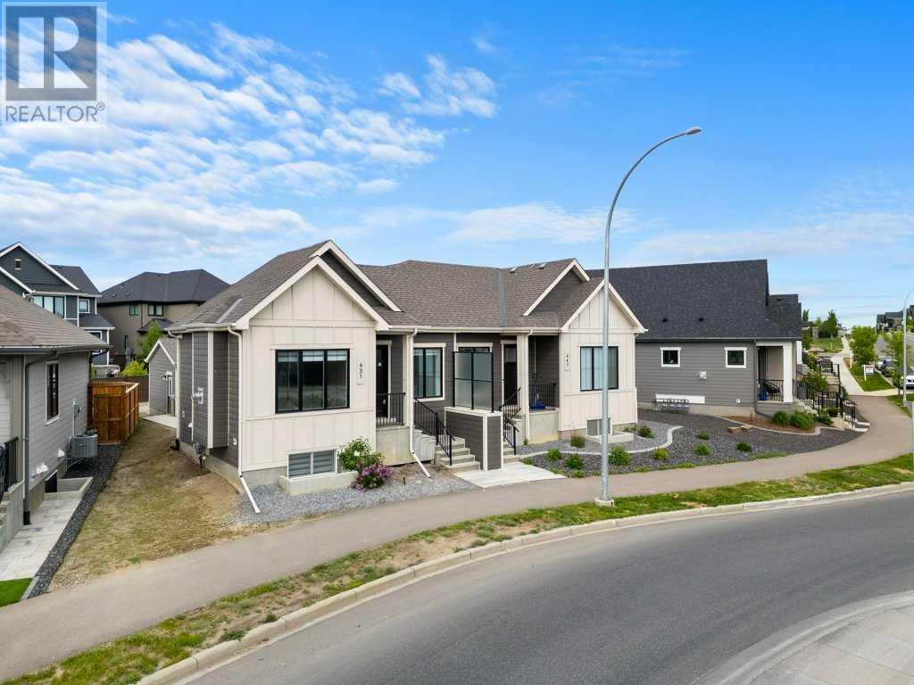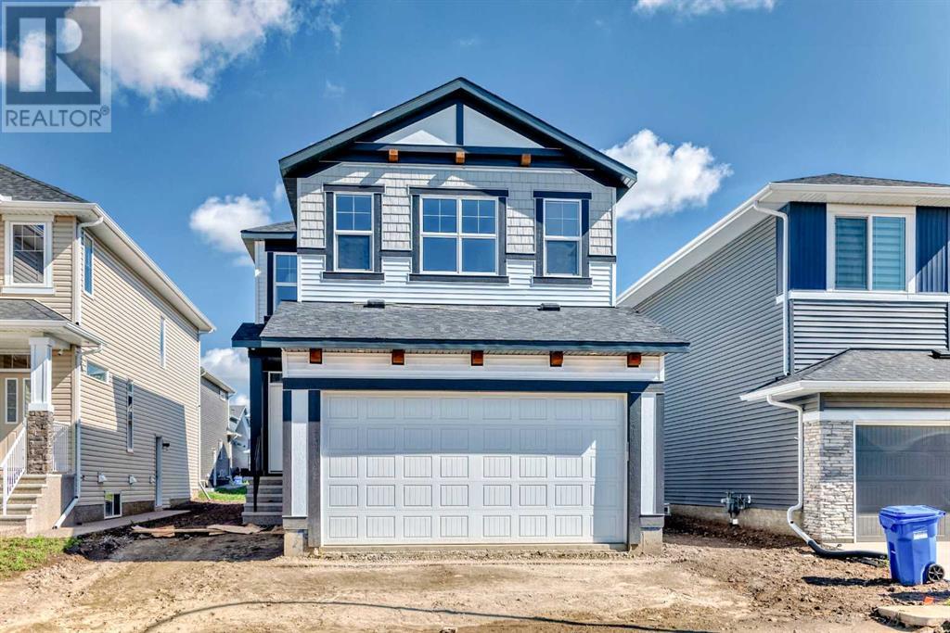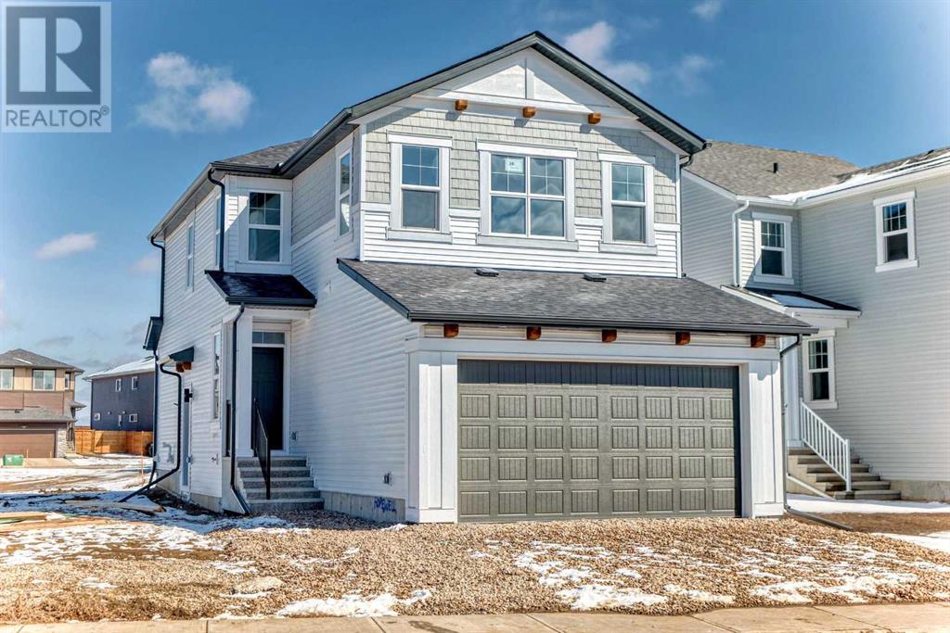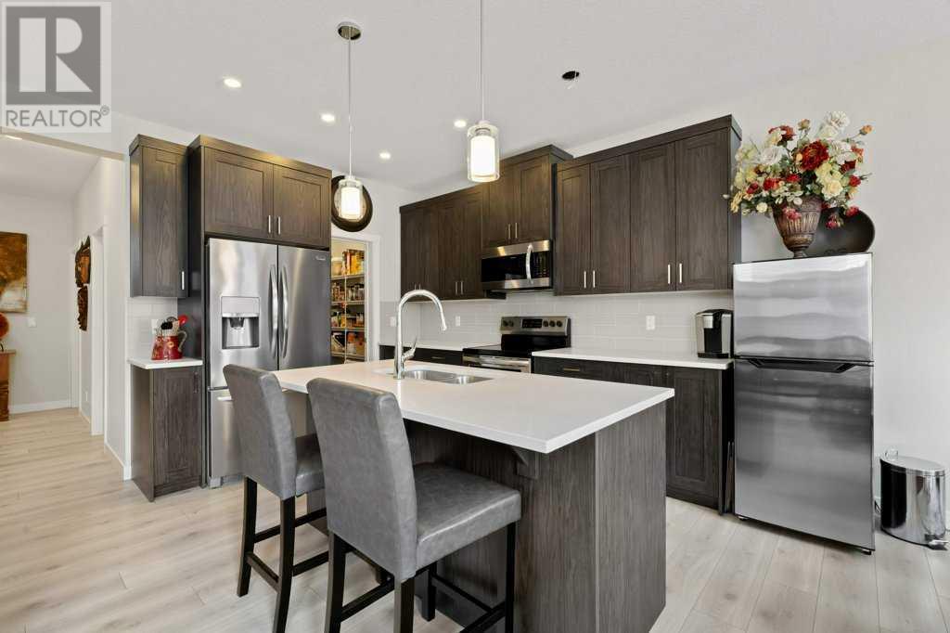Free account required
Unlock the full potential of your property search with a free account! Here's what you'll gain immediate access to:
- Exclusive Access to Every Listing
- Personalized Search Experience
- Favorite Properties at Your Fingertips
- Stay Ahead with Email Alerts
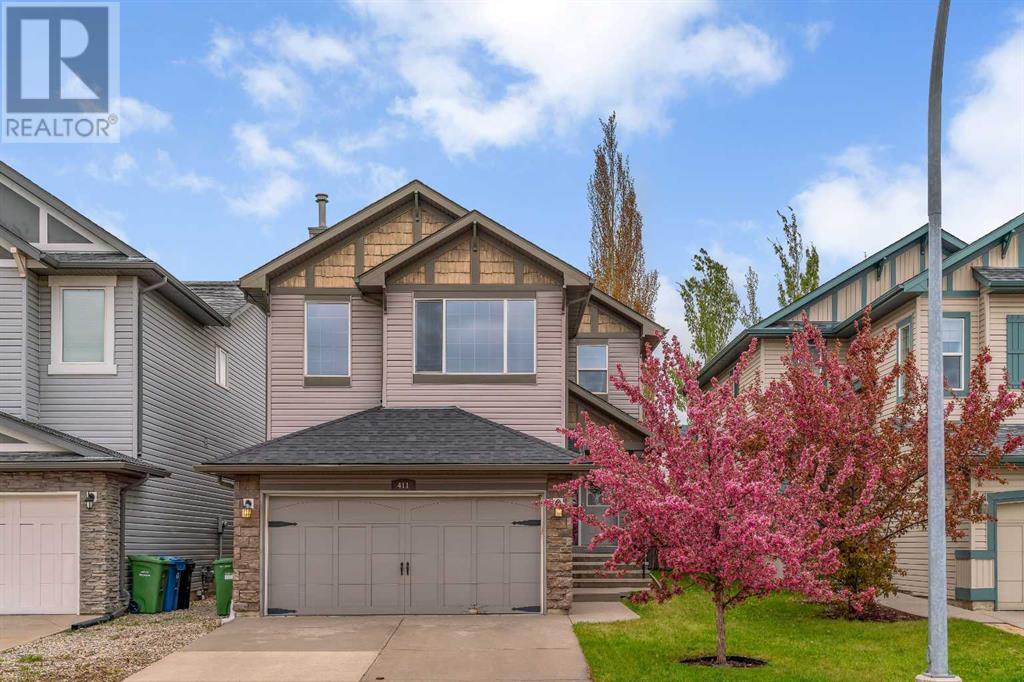
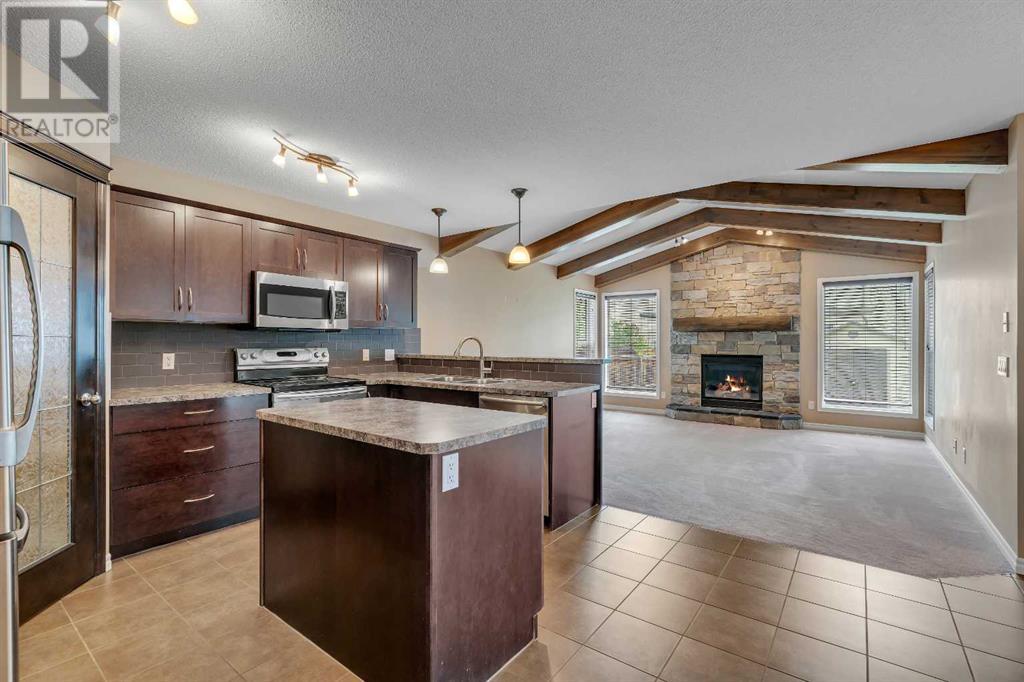
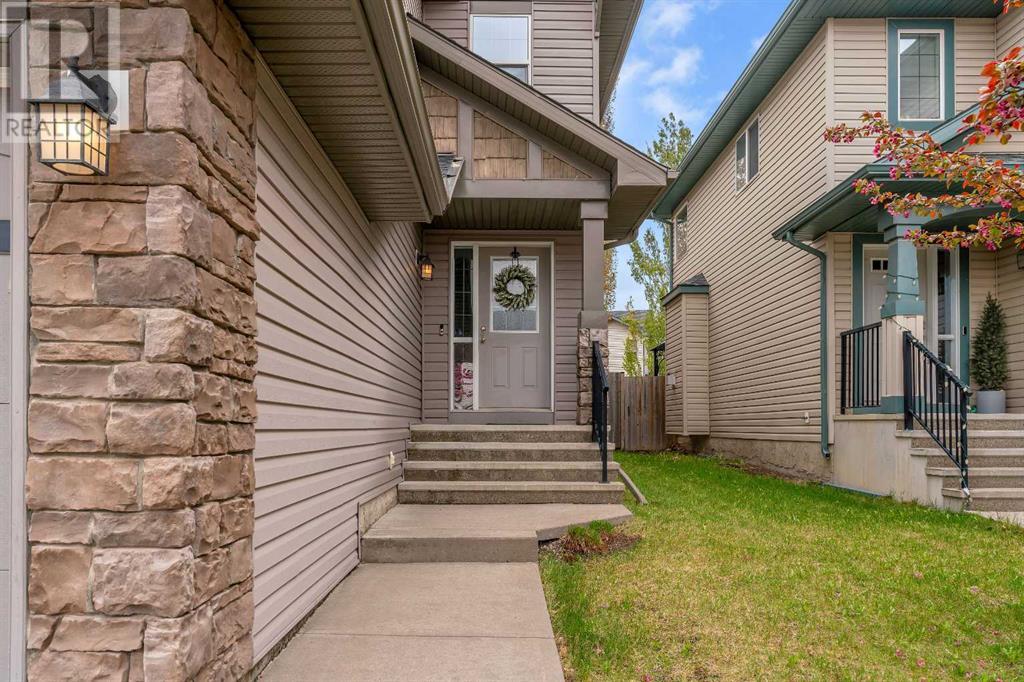
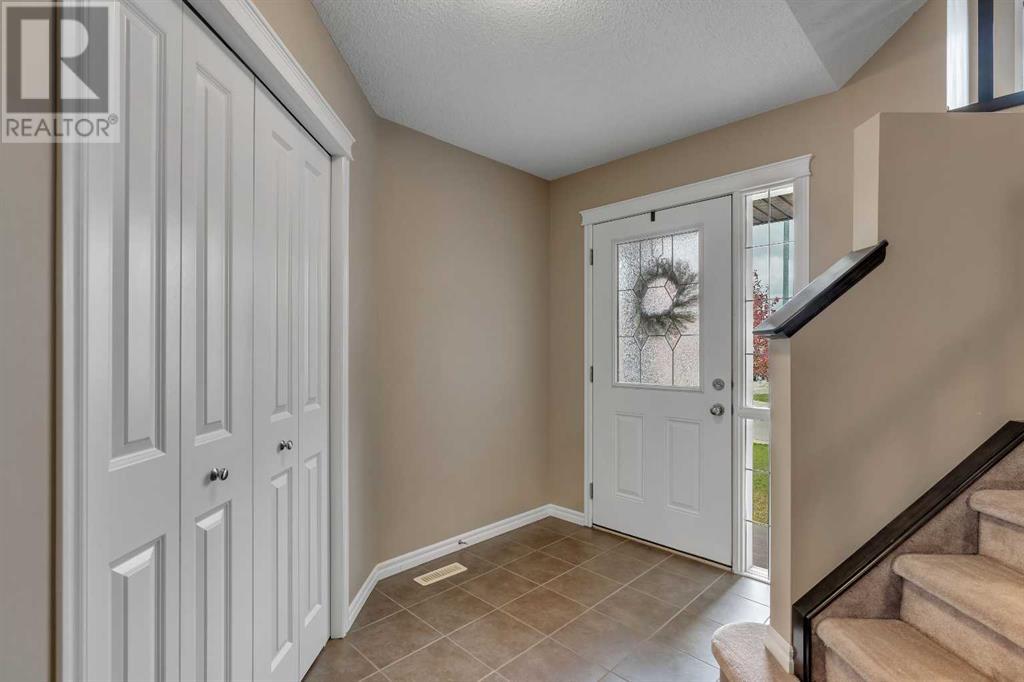
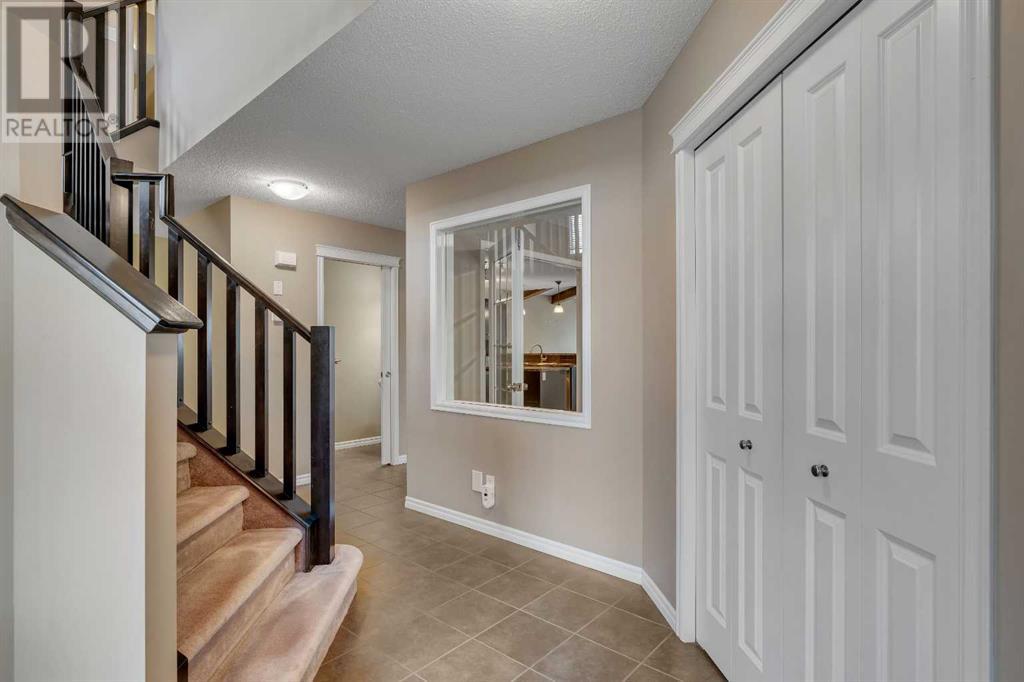
$685,000
411 New Brighton Place SE
Calgary, Alberta, Alberta, T2Z4W5
MLS® Number: A2221611
Property description
OPEN HOUSE - Saturday July 5, 3:00-5:00 - This inviting two-storey home in New Brighton offers a practical layout with thoughtful design and ample space for everyday living. The front-facing garage and welcoming porch add curb appeal, while the north-facing orientation ensures a comfortable temperature year-round. Upon entering, you'll find the staircase to your left, leading to the upper level. Straight ahead, is the spacious office, completed with beautiful french doors and featuring a large window facing the front door—ideal for keeping a close eye on the comings and goings of the home! Beyond the office, the open-concept main floor features a kitchen with an island and ample pantry space, a dining area adjacent to the backyard door, and a living room centered around a stone fireplace and further embellished with beamed ceiling details. The backyard is a highlight, offering a large deck, expansive lawn, storage shed, and a fully fenced yard that enjoys plenty of sunshine—perfect for outdoor activities and projects. To complete the main level, you will find a half bathroom, the garage entrance and a laundry room, providing added convenience. Upstairs, a spacious bonus room with a ceiling fan offers a versatile area for relaxation or play. Just a few steps further, a four-piece bathroom serves the three bedrooms, including the primary suite. The primary bedroom connects to a large ensuite with a walk-in shower, jetted tub, and walk-in closet. The other two bedrooms are well-sized, each with large windows, ceilings fans, and closet space. In the basement you will find even more beamed ceilings and a large open concept space ideal for flexible use as you see fit. An additional half bath adds further functionality. Additional highlights include a new roof and central vacuuming, providing peace of mind for years to come. Living in New Brighton means enjoying a family-friendly community with access to the New Brighton Club, which offers a splash park, tennis courts, hoc key rink, and more. The central park and pond provide additional outdoor spaces for recreation, and nearby shopping centers, schools, and healthcare facilities add to the convenience of this desirable neighbourhood.
Building information
Type
*****
Amenities
*****
Appliances
*****
Basement Development
*****
Basement Type
*****
Constructed Date
*****
Construction Style Attachment
*****
Cooling Type
*****
Exterior Finish
*****
Fireplace Present
*****
FireplaceTotal
*****
Flooring Type
*****
Foundation Type
*****
Half Bath Total
*****
Heating Type
*****
Size Interior
*****
Stories Total
*****
Total Finished Area
*****
Land information
Amenities
*****
Fence Type
*****
Landscape Features
*****
Size Depth
*****
Size Frontage
*****
Size Irregular
*****
Size Total
*****
Rooms
Upper Level
Primary Bedroom
*****
Family room
*****
Bedroom
*****
Bedroom
*****
4pc Bathroom
*****
4pc Bathroom
*****
Main level
Office
*****
2pc Bathroom
*****
Living room
*****
Laundry room
*****
Kitchen
*****
Dining room
*****
Basement
Recreational, Games room
*****
2pc Bathroom
*****
Upper Level
Primary Bedroom
*****
Family room
*****
Bedroom
*****
Bedroom
*****
4pc Bathroom
*****
4pc Bathroom
*****
Main level
Office
*****
2pc Bathroom
*****
Living room
*****
Laundry room
*****
Kitchen
*****
Dining room
*****
Basement
Recreational, Games room
*****
2pc Bathroom
*****
Courtesy of RE/MAX Realty Professionals
Book a Showing for this property
Please note that filling out this form you'll be registered and your phone number without the +1 part will be used as a password.
