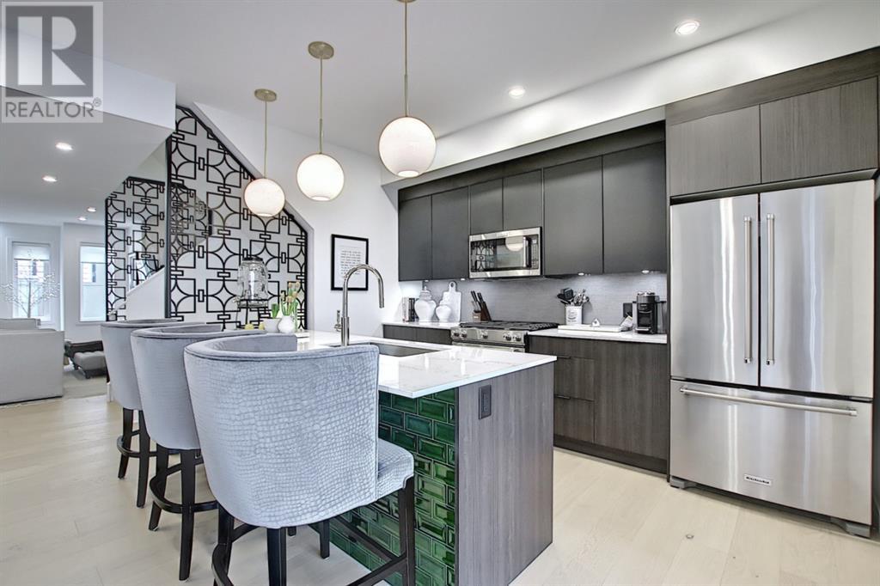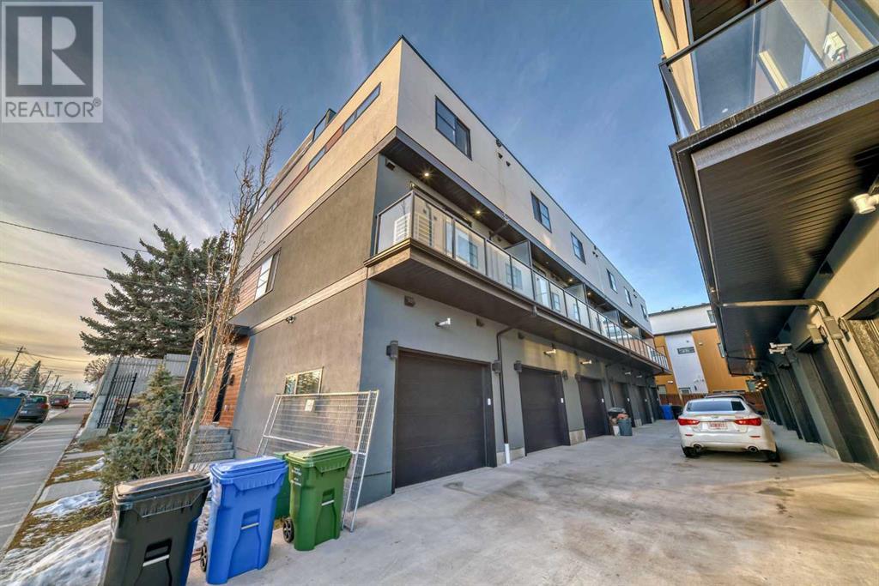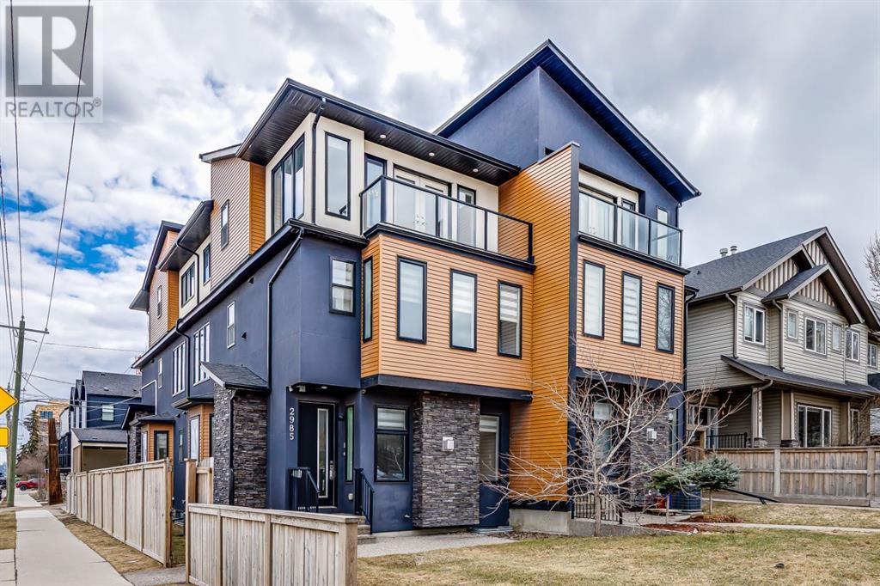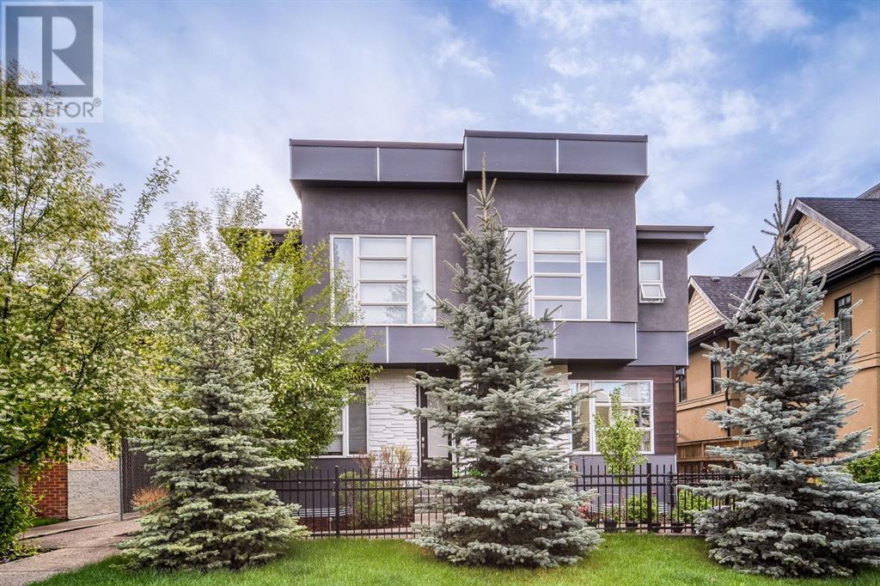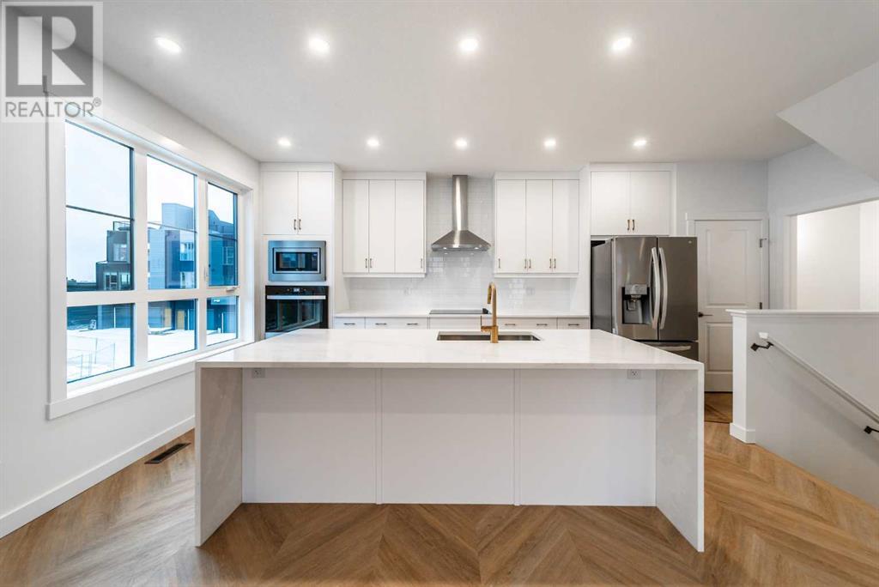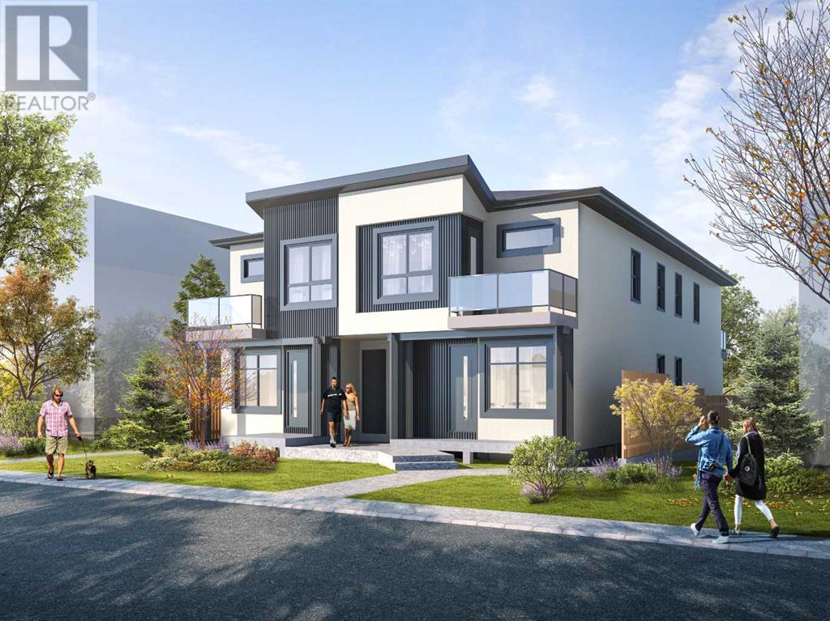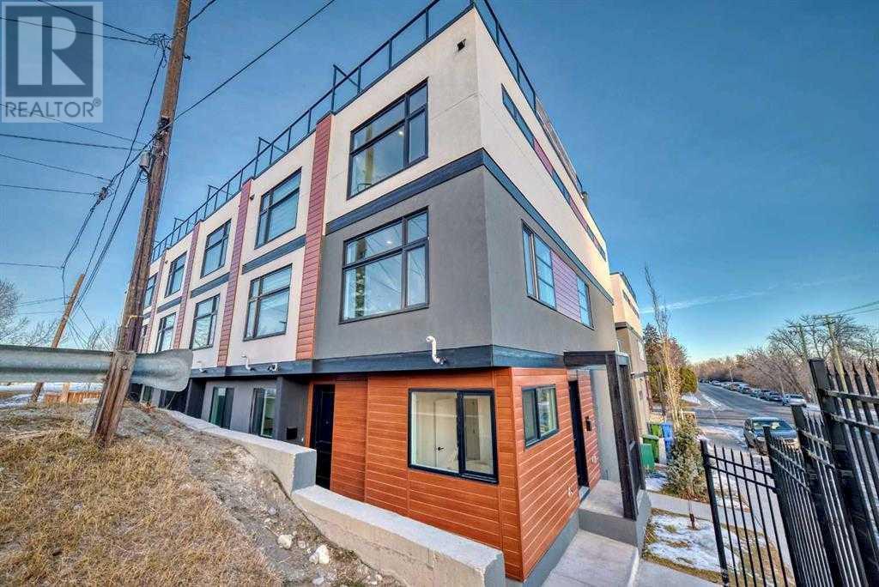Free account required
Unlock the full potential of your property search with a free account! Here's what you'll gain immediate access to:
- Exclusive Access to Every Listing
- Personalized Search Experience
- Favorite Properties at Your Fingertips
- Stay Ahead with Email Alerts
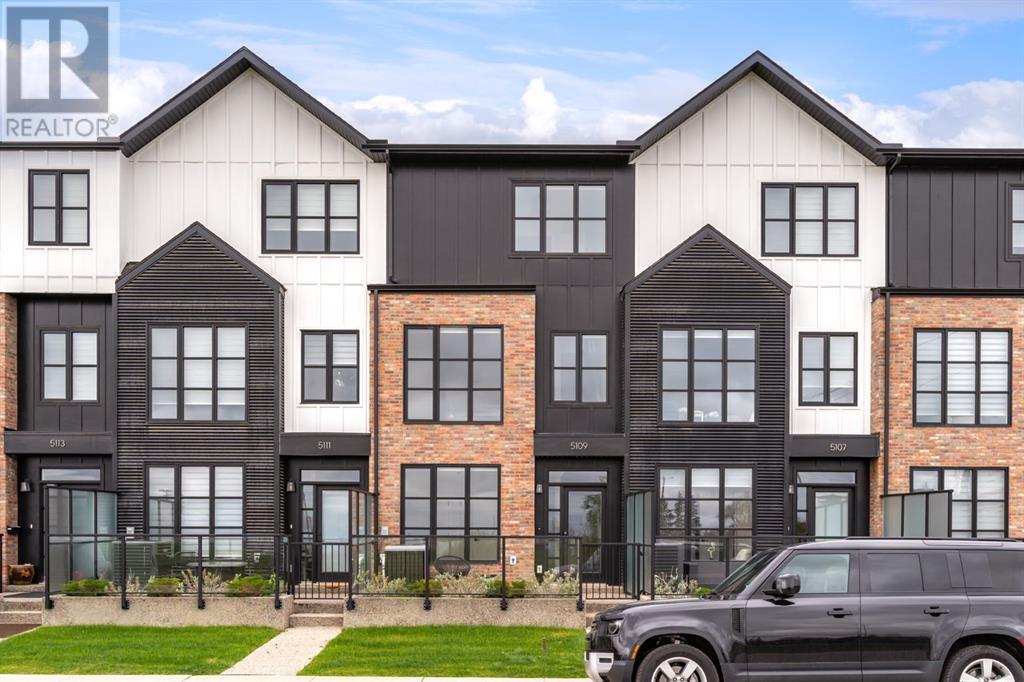

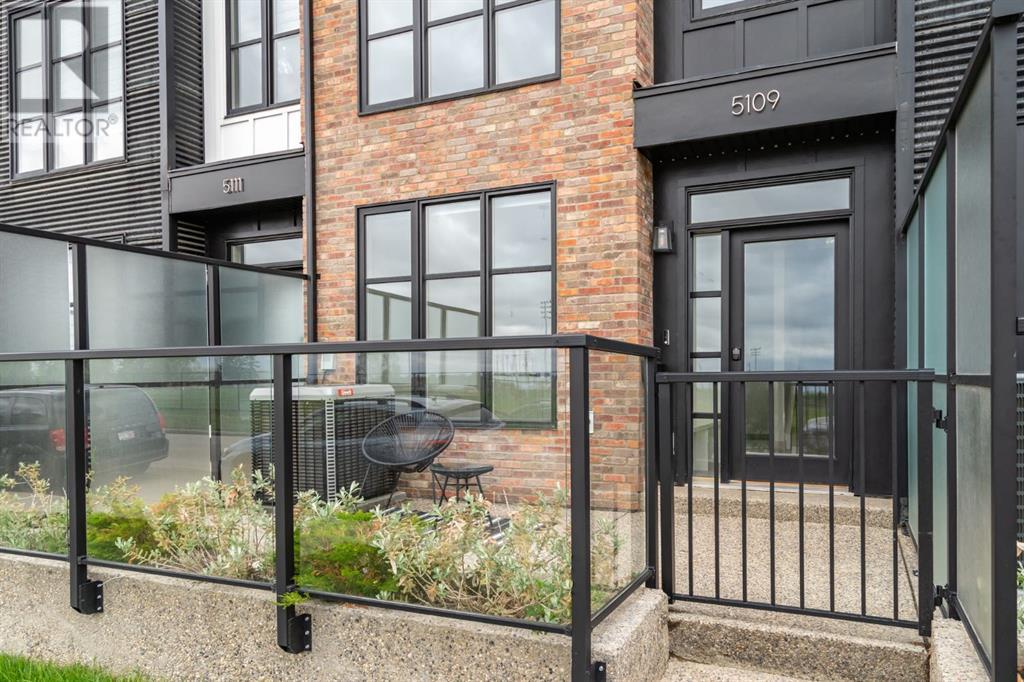

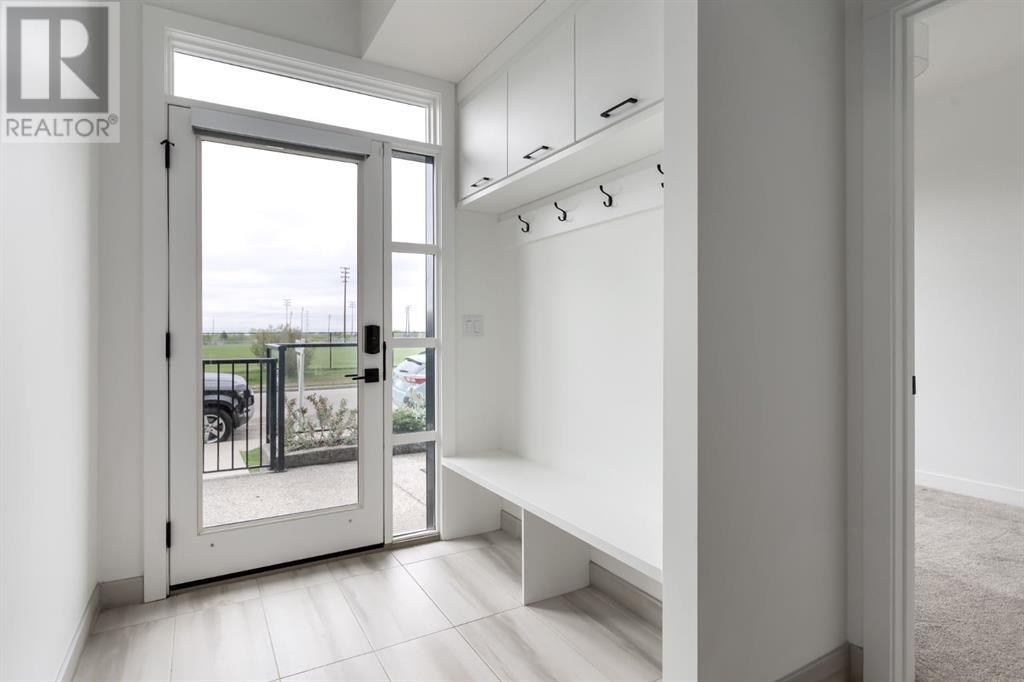
$799,000
5109 19 Street SW
Calgary, Alberta, Alberta, T2T7A5
MLS® Number: A2221795
Property description
Welcome to The 51st—a thoughtfully designed, beautifully finished inner-city home that balances modern elegance with everyday comfort, no matter your stage of life.From the moment you walk in, you’re greeted by natural light pouring through large windows thanks to the home’s ideal east-west orientation—bathing the space in sunshine from morning to evening. The open-concept main floor is designed for flexibility: ideal for family life, relaxed mornings, or lively evenings with guests. Picture yourself enjoying coffee at the oversized kitchen island, watching the sunrise over the park across the street.The designer kitchen is both stylish and functional, featuring stainless steel appliances, a slide-in electric range, modern backsplash, and generous counter space—making cooking a joy, whether you’re prepping a quick meal or hosting a holiday dinner.The living area flows seamlessly, offering a cozy yet sophisticated space to unwind, watch a movie, or gather with friends. A well-placed powder room adds everyday convenience.Upstairs, two large primary suites each feature walk-in closets and beautifully finished ensuites. Whether you’re a couple wanting private retreats, a family with a teenager seeking their own space, or right-sizing and welcoming long-term guests—these suites adapt to your needs. One ensuite offers a dual vanity, and both include stone counters and glass-enclosed showers that feel like a private spa. Upstairs laundry keeps daily routines easy and efficient.The finished lower level includes a spacious third bedroom and full bath—ideal for older kids craving privacy, a guest suite, or a quiet home office. Direct access from the foyer to the attached garage ensures added convenience, especially in Calgary’s colder months.Outdoor living is just as versatile. Enjoy morning coffee on your east-facing patio or unwind on your west-facing deck in the evening light—perfect for BBQs, quiet evenings, or catching up with friends and family.Located in one of Calgary’s most connected and sought-after communities, you’re just minutes from the Glenmore Reservoir, Elbow River pathways, cafes, shops, and parks. Whether you’re commuting or staying local, the lifestyle here is as easy as it is enriching.Whether you’re starting out, growing, simplifying, or shifting into a new chapter, The 51st offers the comfort, flexibility, and style to make it feel like home.
Building information
Type
*****
Appliances
*****
Basement Type
*****
Constructed Date
*****
Construction Style Attachment
*****
Cooling Type
*****
Exterior Finish
*****
Flooring Type
*****
Foundation Type
*****
Half Bath Total
*****
Heating Fuel
*****
Size Interior
*****
Stories Total
*****
Total Finished Area
*****
Land information
Amenities
*****
Fence Type
*****
Size Total
*****
Rooms
Main level
Bedroom
*****
4pc Bathroom
*****
Third level
Other
*****
Primary Bedroom
*****
Bedroom
*****
5pc Bathroom
*****
4pc Bathroom
*****
Second level
Living room
*****
Kitchen
*****
Dining room
*****
2pc Bathroom
*****
Main level
Bedroom
*****
4pc Bathroom
*****
Third level
Other
*****
Primary Bedroom
*****
Bedroom
*****
5pc Bathroom
*****
4pc Bathroom
*****
Second level
Living room
*****
Kitchen
*****
Dining room
*****
2pc Bathroom
*****
Main level
Bedroom
*****
4pc Bathroom
*****
Third level
Other
*****
Primary Bedroom
*****
Bedroom
*****
5pc Bathroom
*****
4pc Bathroom
*****
Second level
Living room
*****
Kitchen
*****
Dining room
*****
2pc Bathroom
*****
Main level
Bedroom
*****
4pc Bathroom
*****
Third level
Other
*****
Primary Bedroom
*****
Bedroom
*****
5pc Bathroom
*****
4pc Bathroom
*****
Second level
Living room
*****
Kitchen
*****
Dining room
*****
2pc Bathroom
*****
Main level
Bedroom
*****
4pc Bathroom
*****
Third level
Other
*****
Primary Bedroom
*****
Bedroom
*****
5pc Bathroom
*****
Courtesy of Century 21 Bamber Realty LTD.
Book a Showing for this property
Please note that filling out this form you'll be registered and your phone number without the +1 part will be used as a password.

