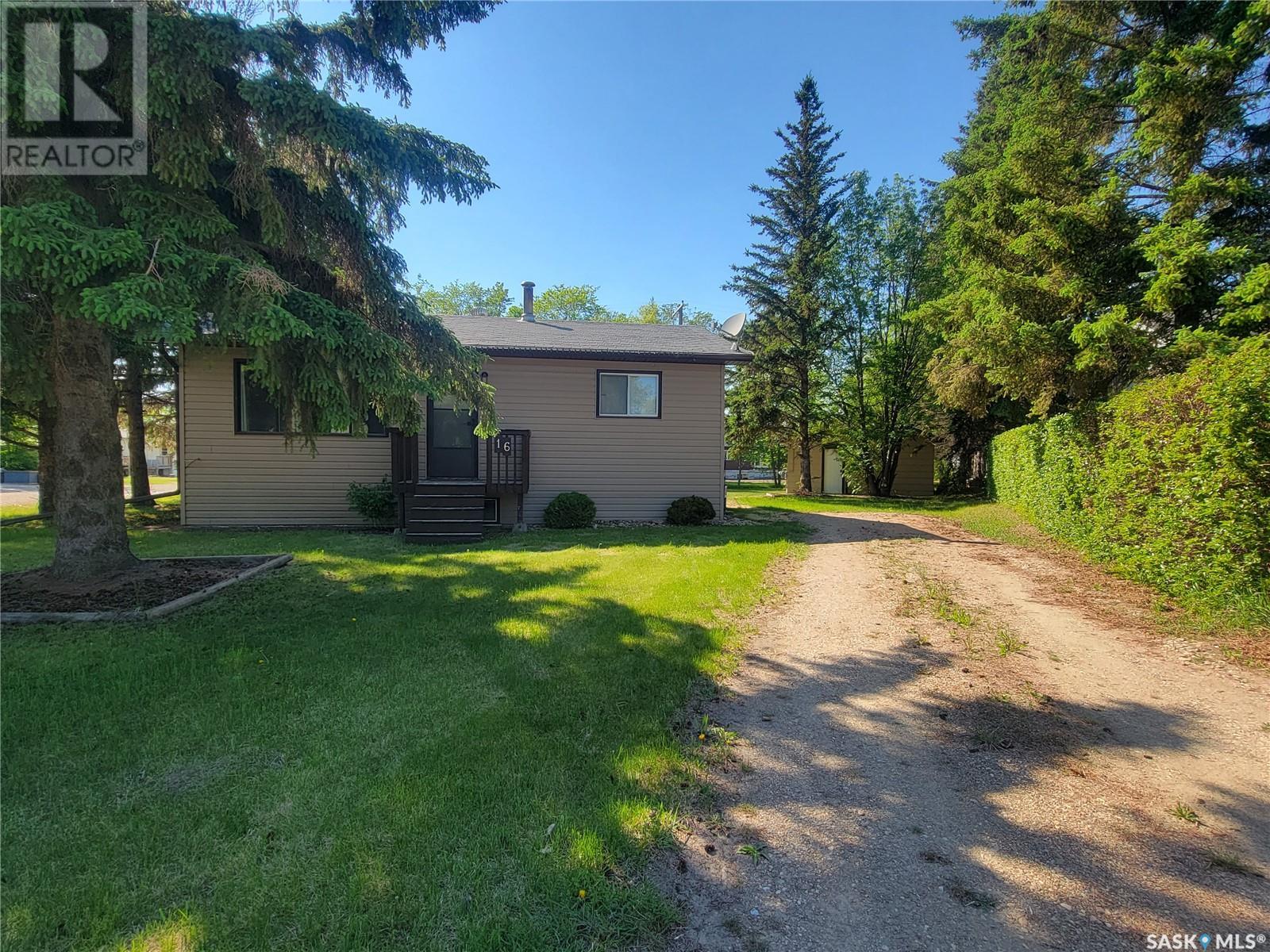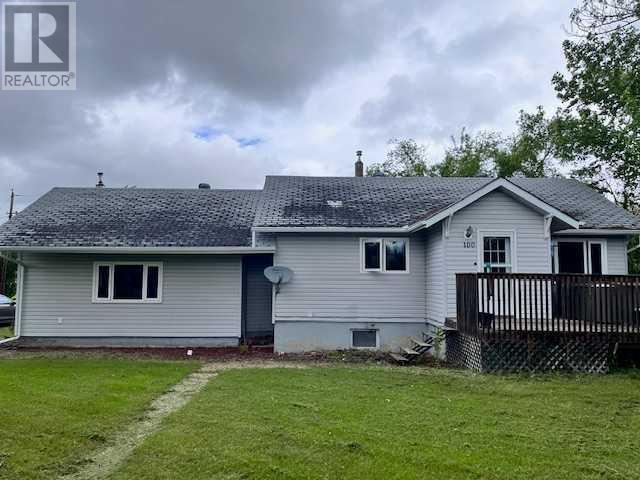Free account required
Unlock the full potential of your property search with a free account! Here's what you'll gain immediate access to:
- Exclusive Access to Every Listing
- Personalized Search Experience
- Favorite Properties at Your Fingertips
- Stay Ahead with Email Alerts
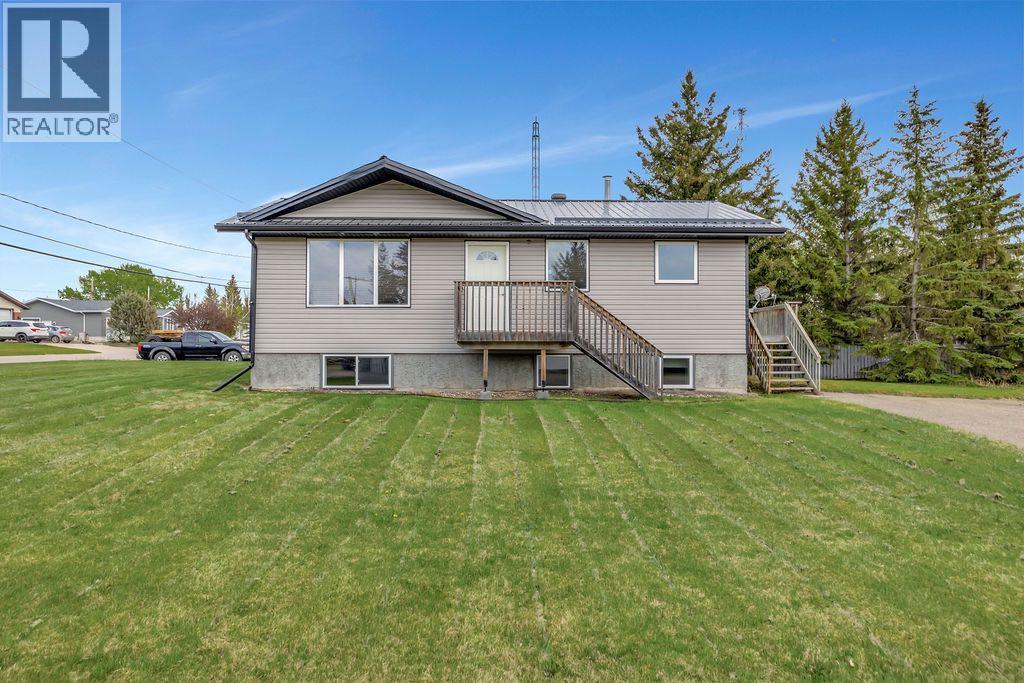
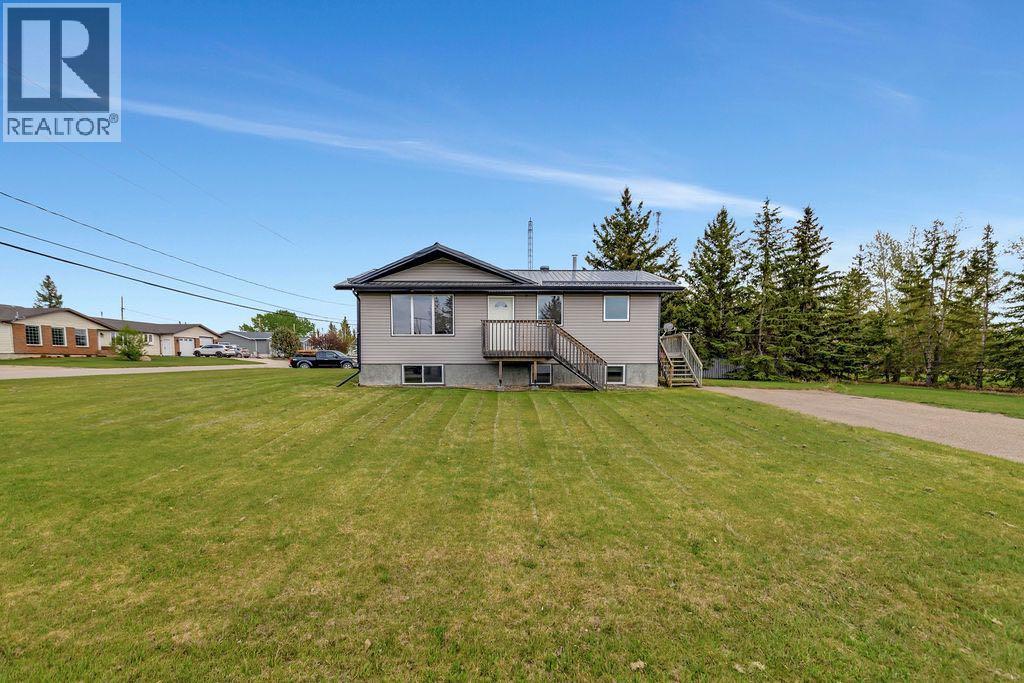
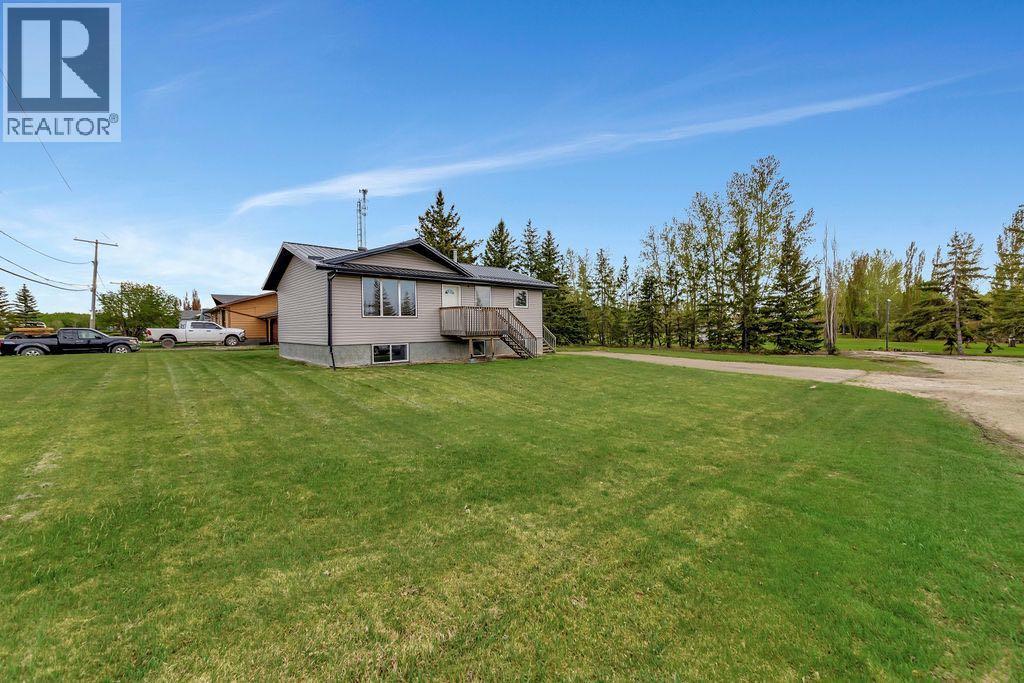
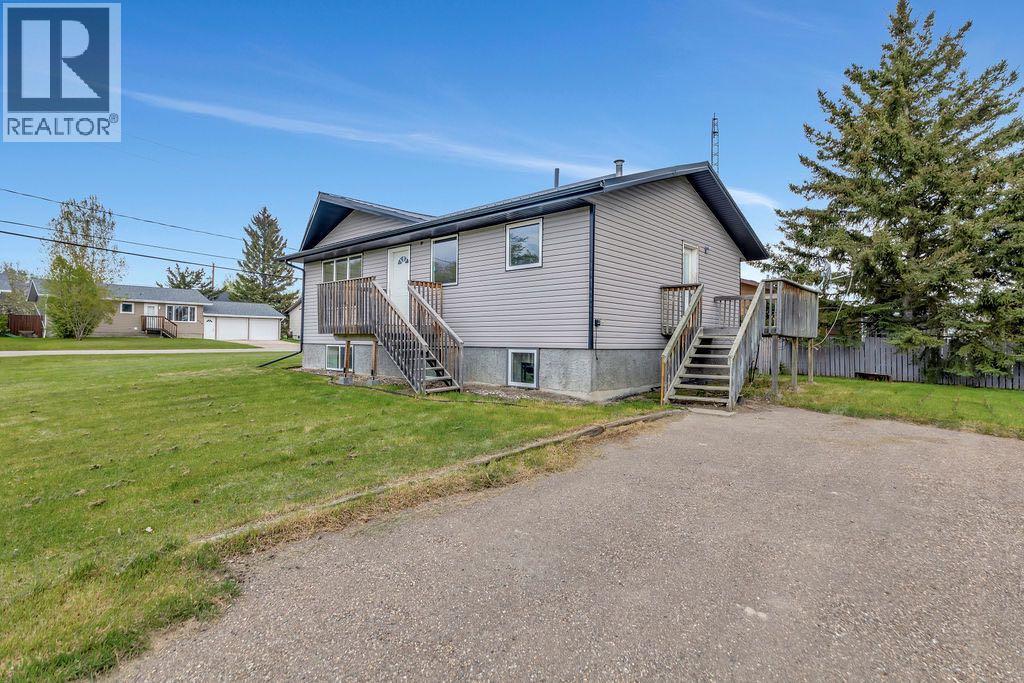
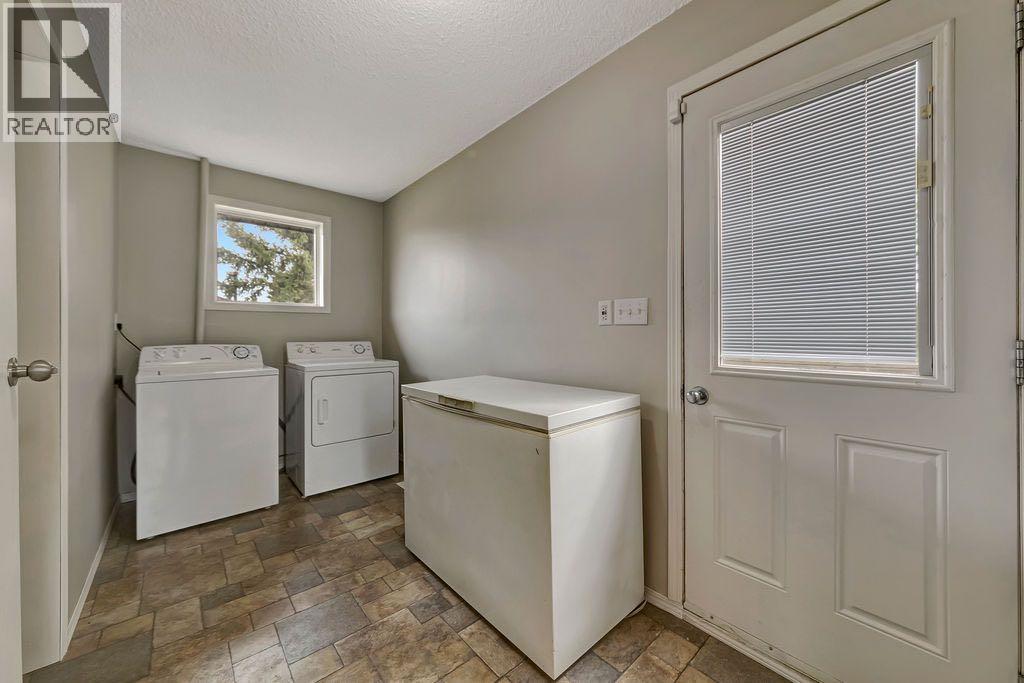
$149,900
201 3 Avenue E
Neilburg, Saskatchewan, Saskatchewan, S0M2C0
MLS® Number: A2221876
Property description
Charming, updated, and full of potential—welcome to this 988 sq ft raised bungalow, ideally situated on a massive 10,000+ sq ft corner lot in the friendly community of Neilburg, SK. Located next to a beautiful park and just across from a local store, this home offers incredible convenience, space, and small-town charm. Originally built in 1985, the home has seen significant exterior upgrades including vinyl siding, vinyl windows, and a durable metal roof—all completed between 2010–2011—offering peace of mind for years to come. Inside, you’ll find a bright and spacious main floor with large windows, custom blinds, a generous kitchen, and a beautifully refreshed 4-piece bathroom featuring a tiled tub/shower. The layout includes 4 bedrooms (2 up, 2 down), 2 full bathrooms, and a large main floor mudroom/laundry area that adds both function and flexibility. The basement offers a ton of potential with oversized windows that let in natural light—ideal for comfortable family living. Additional features include central air conditioning, central vac, updated flooring in some areas, and a newer water heater (2020). And let’s not forget the community! Neilburg is a vibrant village that punches well above its weight—offering a K–12 school, health centre, grocery store, credit union, restaurants, salon, vet clinic, and a range of local businesses. With recreational facilities, a library, community hall, and strong local spirit, Neilburg is a place where neighbors know each other and families thrive. This is more than a house—it’s a home in a community you’ll love. Come see the value and opportunity for yourself!
Building information
Type
*****
Appliances
*****
Architectural Style
*****
Basement Development
*****
Basement Type
*****
Constructed Date
*****
Construction Style Attachment
*****
Cooling Type
*****
Exterior Finish
*****
Flooring Type
*****
Foundation Type
*****
Half Bath Total
*****
Heating Fuel
*****
Heating Type
*****
Size Interior
*****
Stories Total
*****
Total Finished Area
*****
Land information
Amenities
*****
Fence Type
*****
Landscape Features
*****
Size Depth
*****
Size Frontage
*****
Size Irregular
*****
Size Total
*****
Rooms
Main level
4pc Bathroom
*****
Bedroom
*****
Bedroom
*****
Living room
*****
Dining room
*****
Kitchen
*****
Laundry room
*****
Basement
Family room
*****
Bedroom
*****
4pc Bathroom
*****
Bedroom
*****
Courtesy of RE/MAX OF LLOYDMINSTER
Book a Showing for this property
Please note that filling out this form you'll be registered and your phone number without the +1 part will be used as a password.
