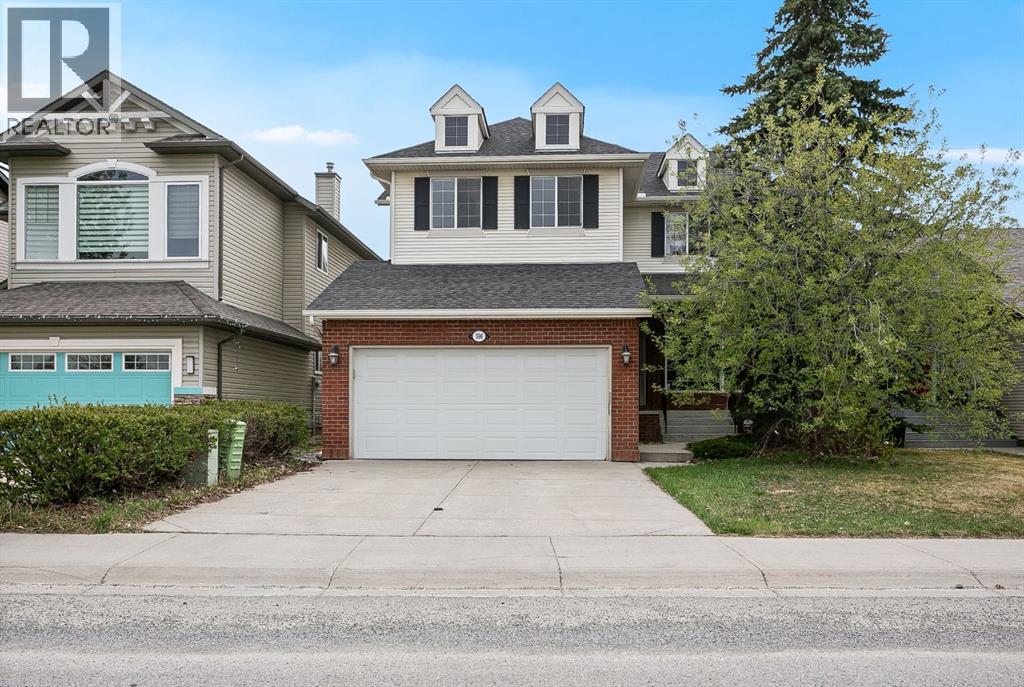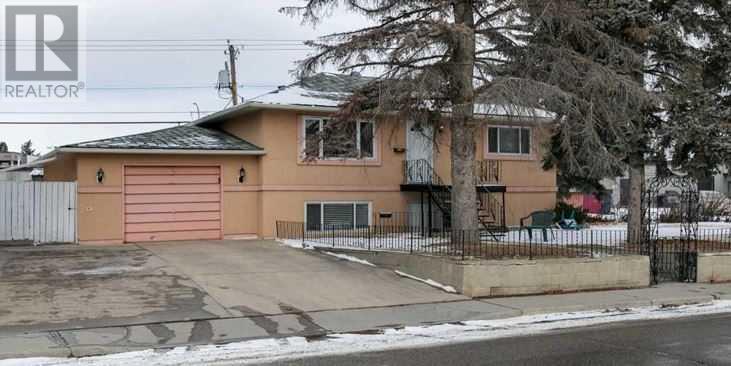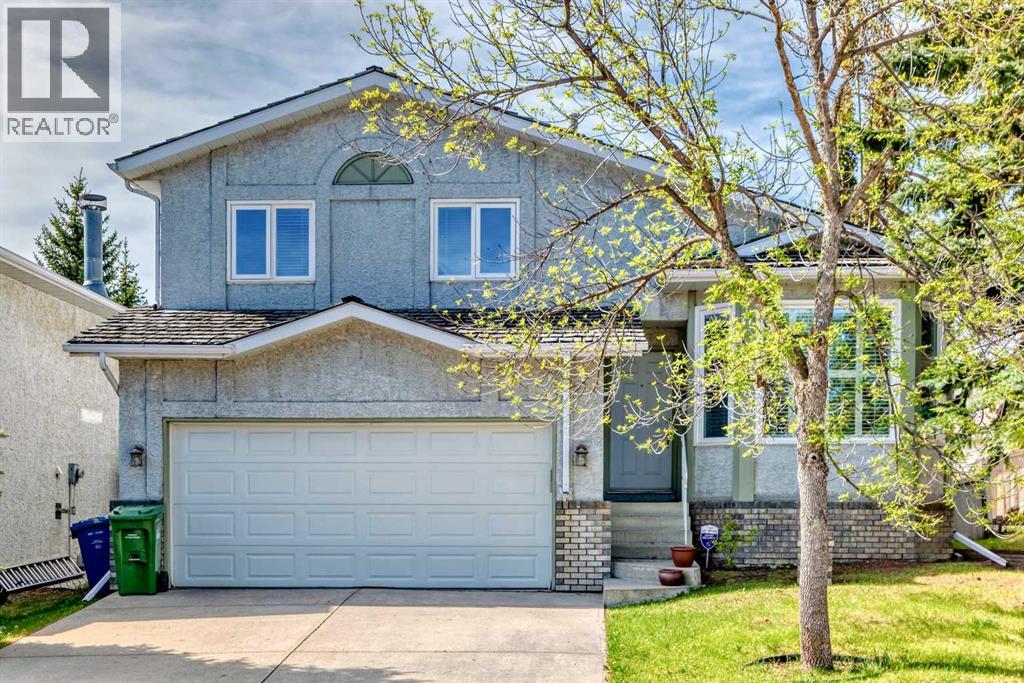Free account required
Unlock the full potential of your property search with a free account! Here's what you'll gain immediate access to:
- Exclusive Access to Every Listing
- Personalized Search Experience
- Favorite Properties at Your Fingertips
- Stay Ahead with Email Alerts





$840,000
56 Strathclair Place SW
Calgary, Alberta, Alberta, T3H1H1
MLS® Number: A2222003
Property description
***OPEN HOUSE - Saturday, August 23, 12:00 - 2:00*** Welcome to this beautifully maintained 5-bedroom, 3-bathroom home located in the highly sought-after community of Strathcona Park. With over 2,000 sq ft of developed living space across a versatile 4-level split layout, this property is perfect for families or investors.Step into the bright main floor, where vaulted ceilings and newer hardwood floors create a warm and inviting ambiance. The updated kitchen boasts stainless steel appliances, sleek modern cabinetry, and generous counter space, perfect for cooking and entertaining. Walk out directly to a spacious deck, ideal for morning coffee or summer BBQs.Upstairs, you'll find a spacious primary bedroom with a beautifully updated 3 piece ensuite with two closets. Two spare bedrooms rest just down the hall, next to a fully updated 4 piece common bathroom.The lower level features a cozy family room with a real wood-burning fireplace, a third bathroom, and a flexible fourth bedroom or home office. The finished basement offers a fifth bedroom which is ideal for a guest room, gym, or recreation space.Additional features include an attached double garage, a laundry/mudroom with side entrance, a large crawl space for ample storage, and a large backyard with a shed. Ideally located near top-rated schools, the LRT, Westside Rec Centre, and Stoney Trail, with easy access to the mountains and under 20 minutes to downtown.
Building information
Type
*****
Appliances
*****
Architectural Style
*****
Basement Development
*****
Basement Type
*****
Constructed Date
*****
Construction Material
*****
Construction Style Attachment
*****
Cooling Type
*****
Exterior Finish
*****
Fireplace Present
*****
FireplaceTotal
*****
Flooring Type
*****
Foundation Type
*****
Half Bath Total
*****
Heating Type
*****
Size Interior
*****
Total Finished Area
*****
Land information
Amenities
*****
Fence Type
*****
Size Depth
*****
Size Frontage
*****
Size Irregular
*****
Size Total
*****
Rooms
Main level
3pc Bathroom
*****
4pc Bathroom
*****
Bedroom
*****
Bedroom
*****
Primary Bedroom
*****
Living room
*****
Dining room
*****
Breakfast
*****
Kitchen
*****
Basement
3pc Bathroom
*****
Bedroom
*****
Bedroom
*****
Laundry room
*****
Living room
*****
Courtesy of Real Broker
Book a Showing for this property
Please note that filling out this form you'll be registered and your phone number without the +1 part will be used as a password.









