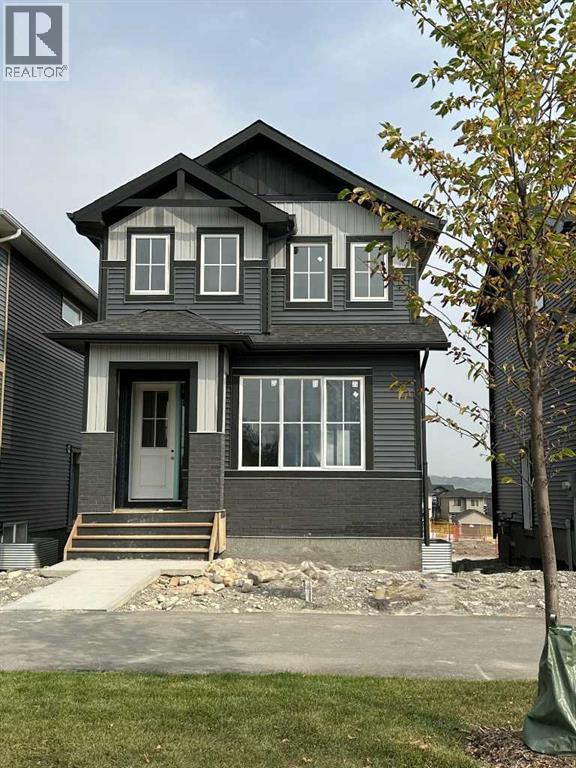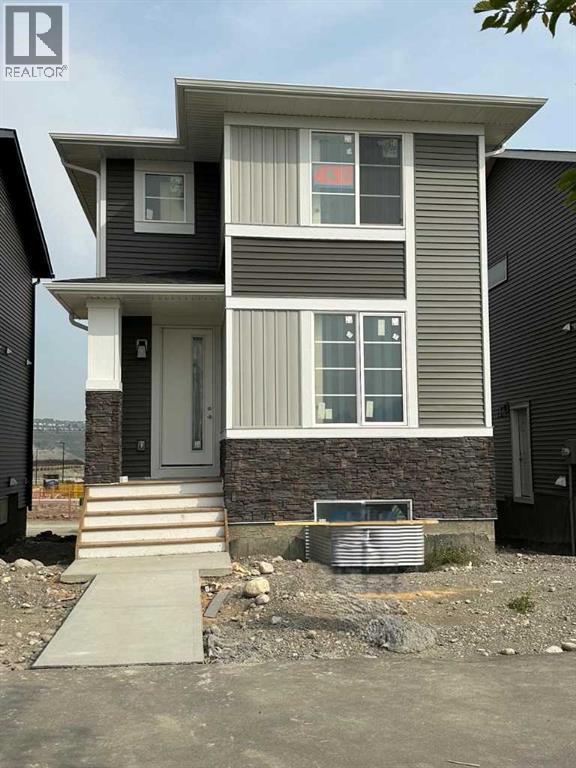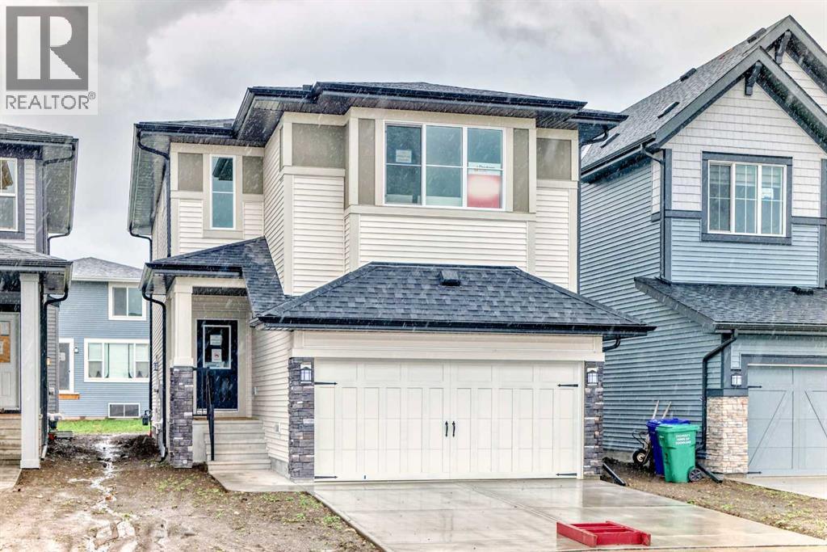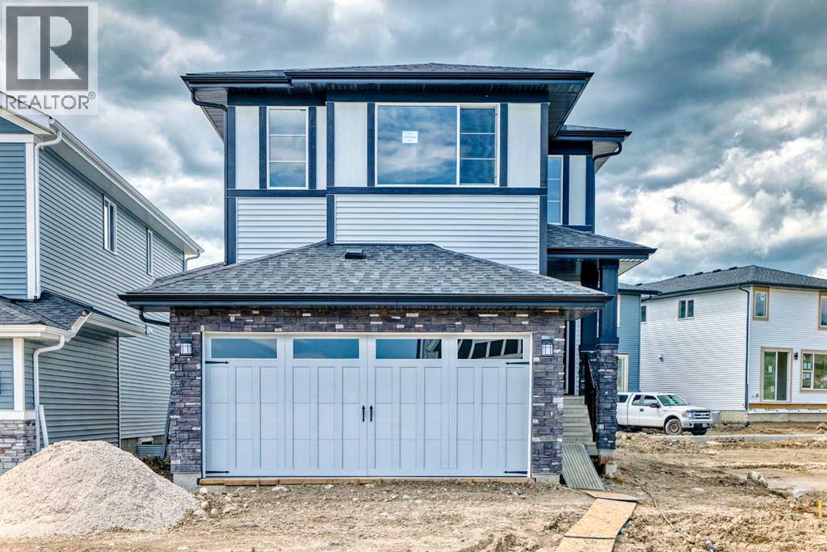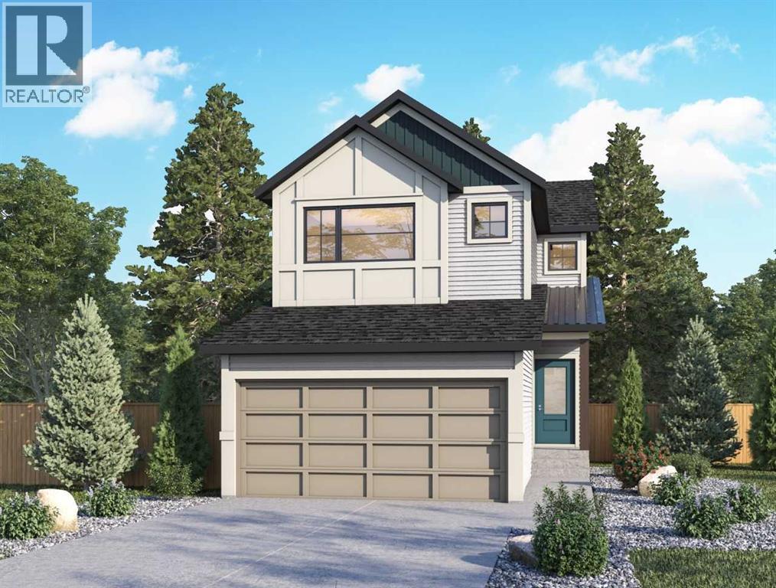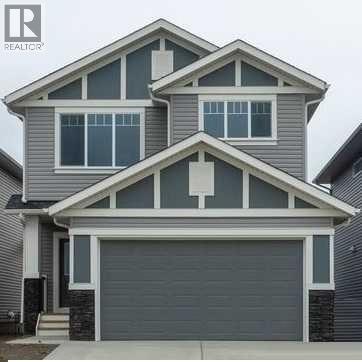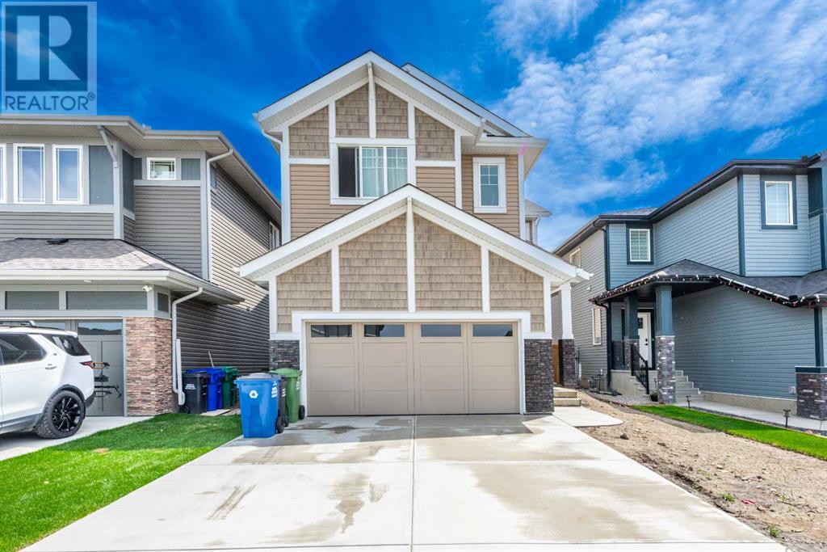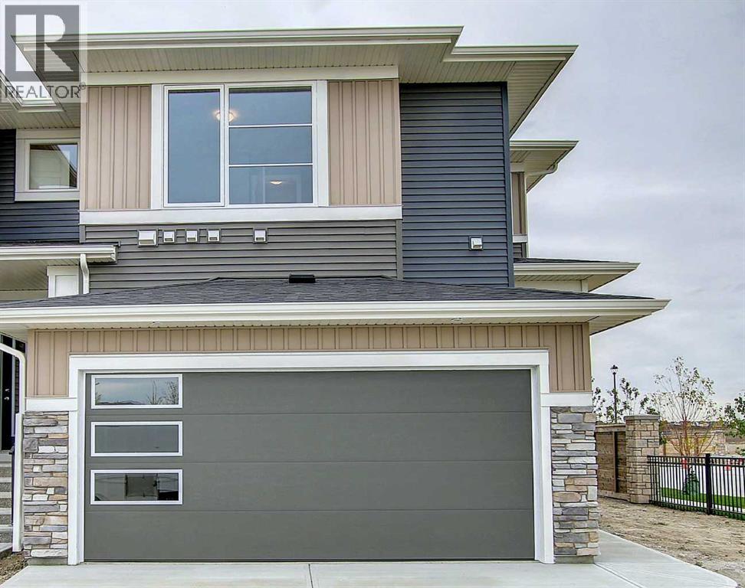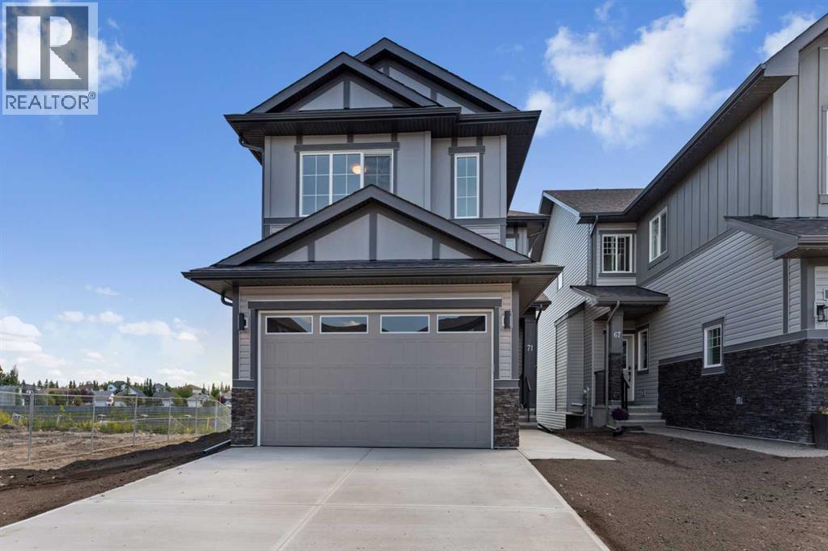Free account required
Unlock the full potential of your property search with a free account! Here's what you'll gain immediate access to:
- Exclusive Access to Every Listing
- Personalized Search Experience
- Favorite Properties at Your Fingertips
- Stay Ahead with Email Alerts

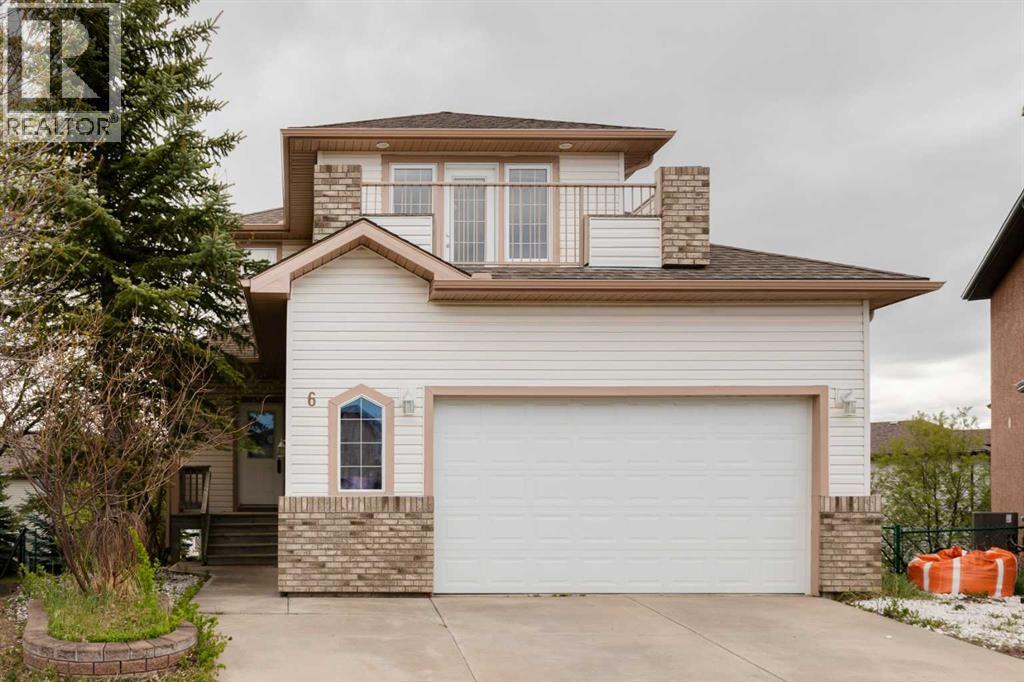



$650,000
6 Bow Ridge Close
Cochrane, Alberta, Alberta, T4C1V8
MLS® Number: A2222029
Property description
NEW PRICE ='s NEW OPPORTUNITY...Family-friendly and move-in ready in the sought-after community of Bow Ridge! This 2-story, fully finished walk-out home is nestled on a quiet cul-de-sac and boasts a beautiful, oversized lot. Enjoy over 1700 sq ft of living space with 4 bedrooms, 3.5 baths, and an open kitchen, living and dining area that leads to a balcony with scenic town views. The bonus room features a front balcony with striking mountain views. In-floor heating throughout all 3 levels, including the garage and driveway and walks…no more winter shovelling!!! Step outside to an amazing backyard complete with irrigation and enclosed back patio. Call today to view.
Building information
Type
*****
Appliances
*****
Basement Development
*****
Basement Features
*****
Basement Type
*****
Constructed Date
*****
Construction Material
*****
Construction Style Attachment
*****
Cooling Type
*****
Exterior Finish
*****
Fireplace Present
*****
FireplaceTotal
*****
Flooring Type
*****
Foundation Type
*****
Half Bath Total
*****
Heating Fuel
*****
Heating Type
*****
Size Interior
*****
Stories Total
*****
Total Finished Area
*****
Land information
Amenities
*****
Fence Type
*****
Landscape Features
*****
Size Depth
*****
Size Frontage
*****
Size Irregular
*****
Size Total
*****
Rooms
Upper Level
Primary Bedroom
*****
Bonus Room
*****
Bedroom
*****
Bedroom
*****
Other
*****
4pc Bathroom
*****
4pc Bathroom
*****
Main level
Pantry
*****
Other
*****
Living room
*****
Kitchen
*****
Dining room
*****
2pc Bathroom
*****
Lower level
Storage
*****
Furnace
*****
Bedroom
*****
3pc Bathroom
*****
Courtesy of RE/MAX West Real Estate
Book a Showing for this property
Please note that filling out this form you'll be registered and your phone number without the +1 part will be used as a password.
