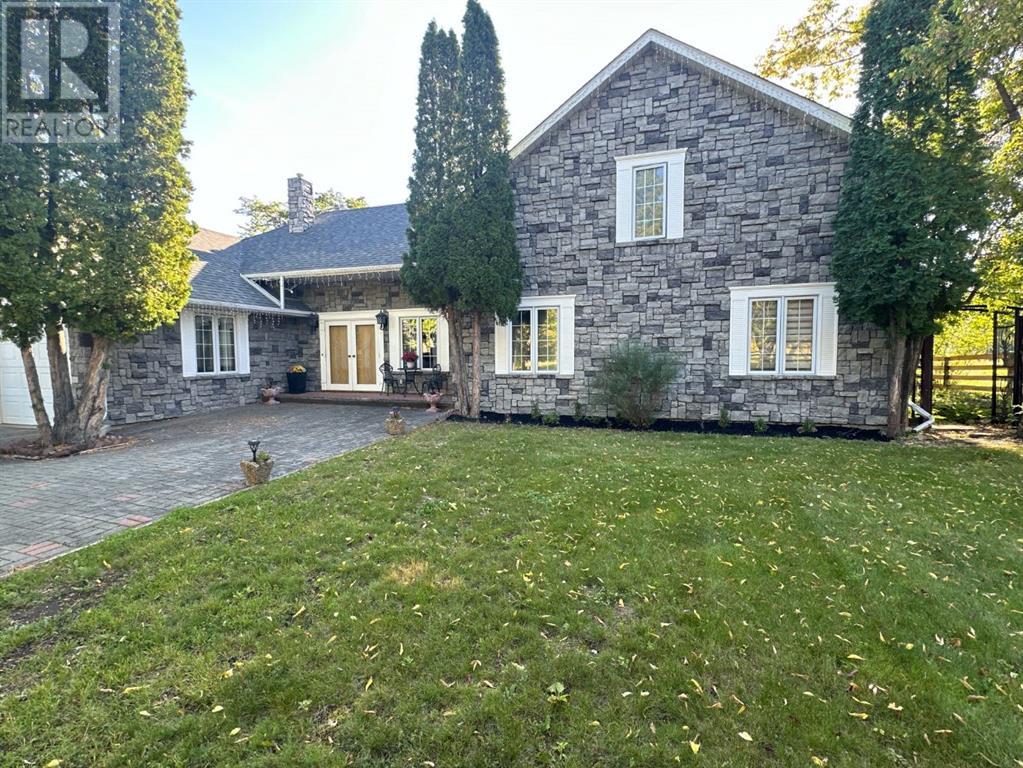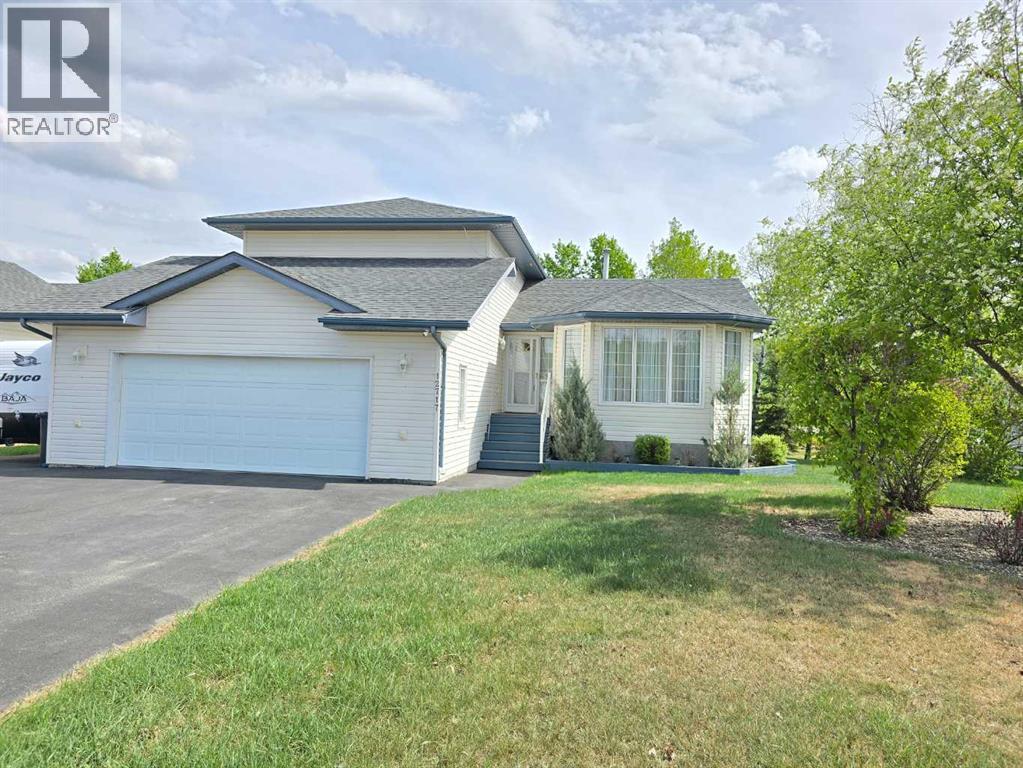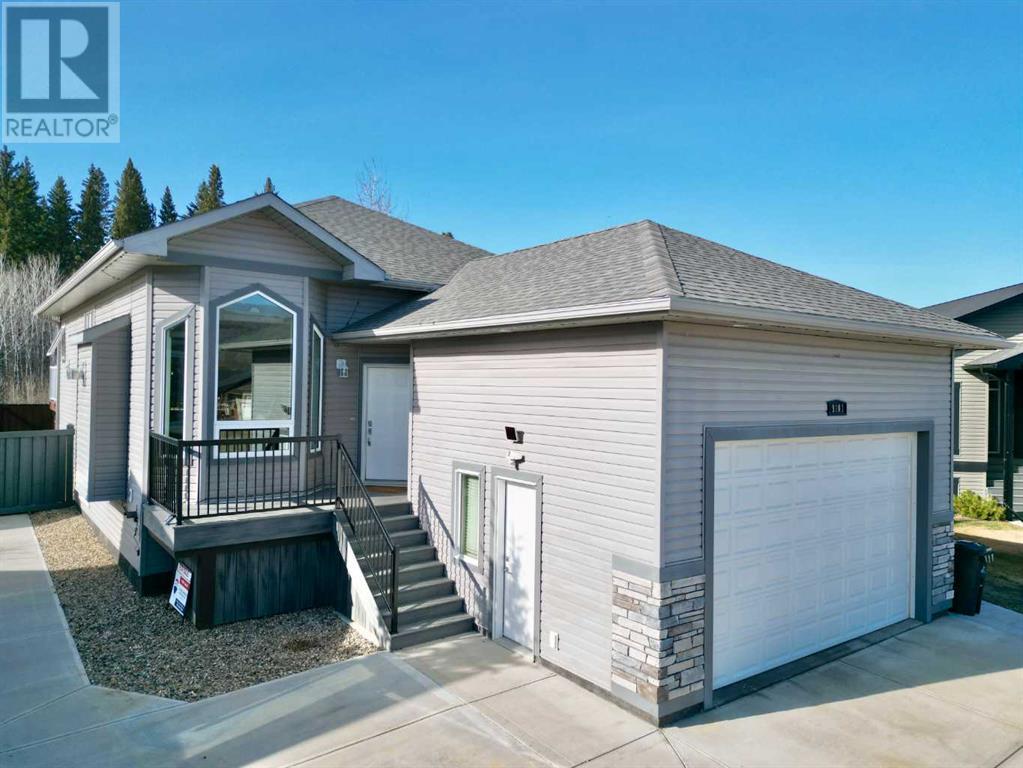Free account required
Unlock the full potential of your property search with a free account! Here's what you'll gain immediate access to:
- Exclusive Access to Every Listing
- Personalized Search Experience
- Favorite Properties at Your Fingertips
- Stay Ahead with Email Alerts
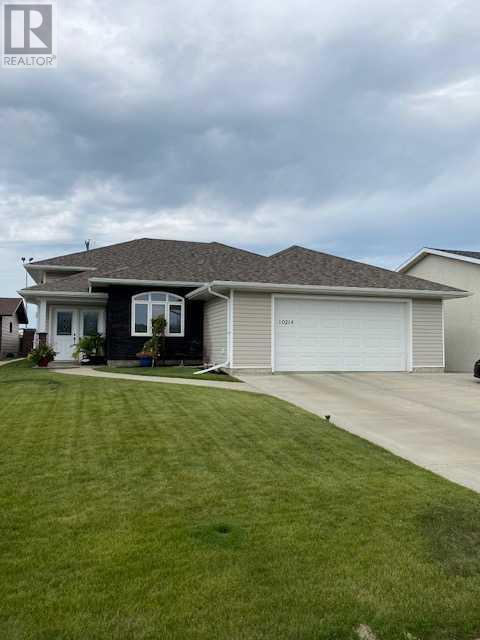
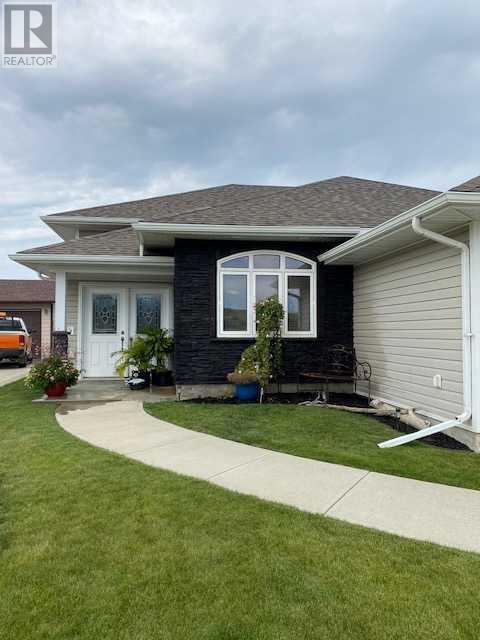
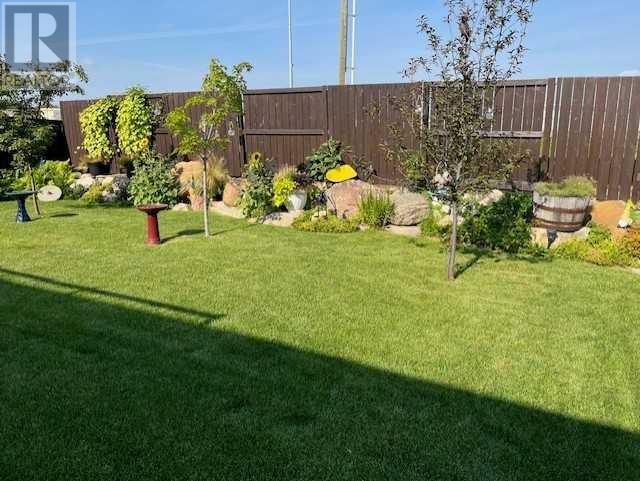
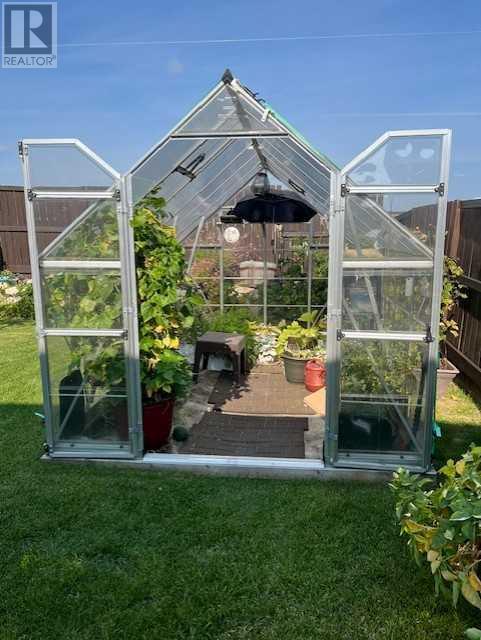
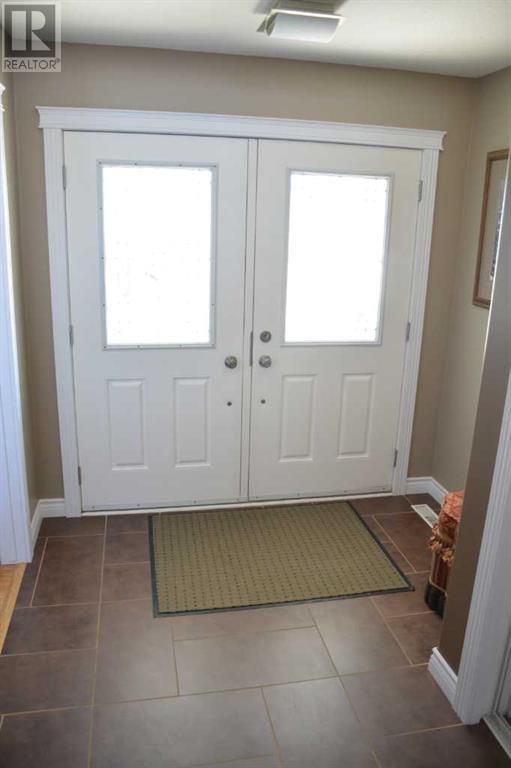
$560,000
10214 82 Street
Peace River, Alberta, Alberta, T8S1N2
MLS® Number: A2222145
Property description
?Prestigious Home in Saddleback, Peace River new to the marketWelcome to this meticulously maintained, fully finished home located in the desirable Saddleback subdivision of Peace River. Built in 2009, this home boasts 1472 square feet of main floor living space with an almost equal lower living area of just over 1200 sq ft that is all tastefully completed and offers a perfect blend of luxury and comfort.Key Features:In-Floor Heating: Enjoy cozy warmth with in-floor heating in the lower level and the large 28 X 25 two car garage - the garage also offers some racking, shelving and storage and includes hot and cold water. Spacious Living Area: The main floor features vaulted ceilings in the kitchen, dining and living room - the kitchen is complete with maple cupboards, wood drawer boxes and a large island with storage and ample counter space. The home layout design flows from the kitchen to the dining area and into the living room, enhancing the open and airy feel of the home and all this is combined with quality flooring that is a combination bamboo hardwood, tile and carpet.High-End Mechanical Systems: Equipped with a heat recovery ventilator air exchange unit, high-efficiency furnace for the main floor heating, a high efficiency boiler for the in floor heating, an indirect hot water tank utilizing the heated water from the boiler plus AC - all for ultimate convenience. The mechanical appliances have all been meticulously maintained and serviced regularly allowing for years of continued operationAmple Space: With five bedrooms, three bathrooms there’s plenty of room for the whole family. The master bedroom includes spacious 4 piece ensuite with a large separate tiled shower and soaker tub plus a generous walk in closet. Additional Features include a cozy gas fireplace in the main living room, main floor office/den/bedroom with an eastern view of the new large playground, park, rink and walking trails all across the road. Also as a benefit to any owner the builder put in Roxul insulation/soundproofing on exterior walls (R22) and Roxul Safe n Sound on interior walls for superior sound dampening. The ICF basement is a superior construction method and was designed with 9' walls for extra height in the lower level - allowing an abundance of natural light through the large triple pane windows which are throughout the homeThis is a an executive home that is move in ready for any family looking to upgrade or relocate. Proximity to all the large shopping centres, hospital and clinic from this home allows easy access to all the desired amenitiesDon’t miss the opportunity to own this prestigious home in a sought-after neighborhood.
Building information
Type
*****
Appliances
*****
Architectural Style
*****
Basement Development
*****
Basement Type
*****
Constructed Date
*****
Construction Material
*****
Construction Style Attachment
*****
Cooling Type
*****
Exterior Finish
*****
Fireplace Present
*****
FireplaceTotal
*****
Flooring Type
*****
Foundation Type
*****
Half Bath Total
*****
Heating Fuel
*****
Heating Type
*****
Size Interior
*****
Stories Total
*****
Total Finished Area
*****
Land information
Amenities
*****
Fence Type
*****
Landscape Features
*****
Size Irregular
*****
Size Total
*****
Rooms
Main level
Living room
*****
Other
*****
Dining room
*****
Kitchen
*****
4pc Bathroom
*****
Other
*****
4pc Bathroom
*****
Primary Bedroom
*****
Bedroom
*****
Bedroom
*****
Other
*****
Lower level
Recreational, Games room
*****
Bedroom
*****
Bedroom
*****
5pc Bathroom
*****
Furnace
*****
Laundry room
*****
Main level
Living room
*****
Other
*****
Dining room
*****
Kitchen
*****
4pc Bathroom
*****
Other
*****
4pc Bathroom
*****
Primary Bedroom
*****
Bedroom
*****
Bedroom
*****
Other
*****
Lower level
Recreational, Games room
*****
Bedroom
*****
Bedroom
*****
5pc Bathroom
*****
Furnace
*****
Laundry room
*****
Courtesy of Century 21 Town and Country Realty
Book a Showing for this property
Please note that filling out this form you'll be registered and your phone number without the +1 part will be used as a password.
