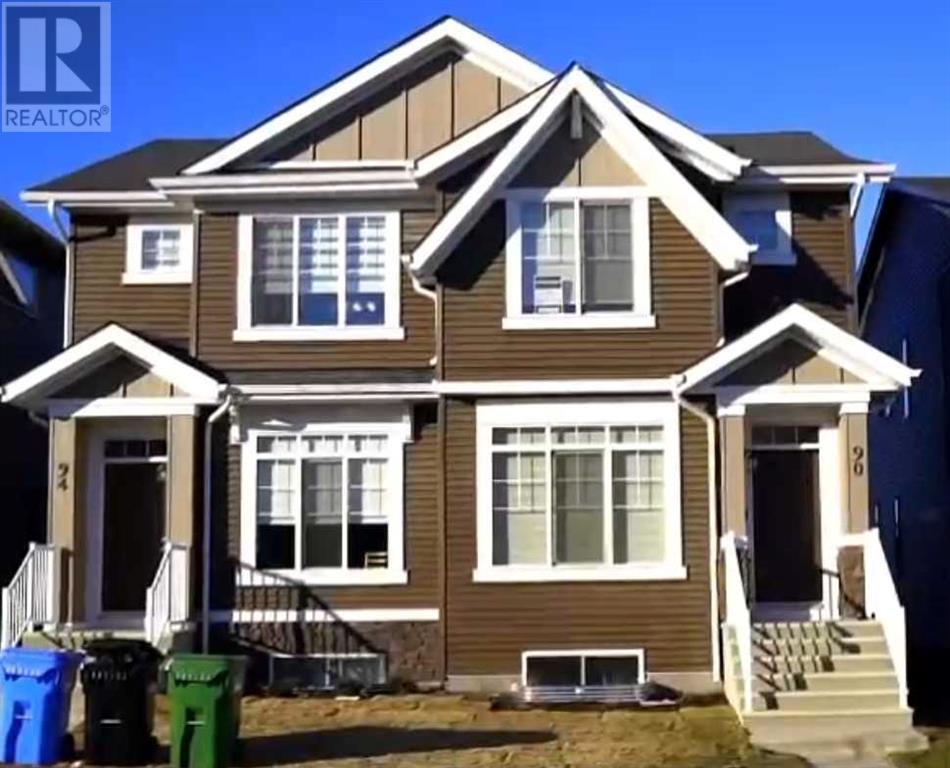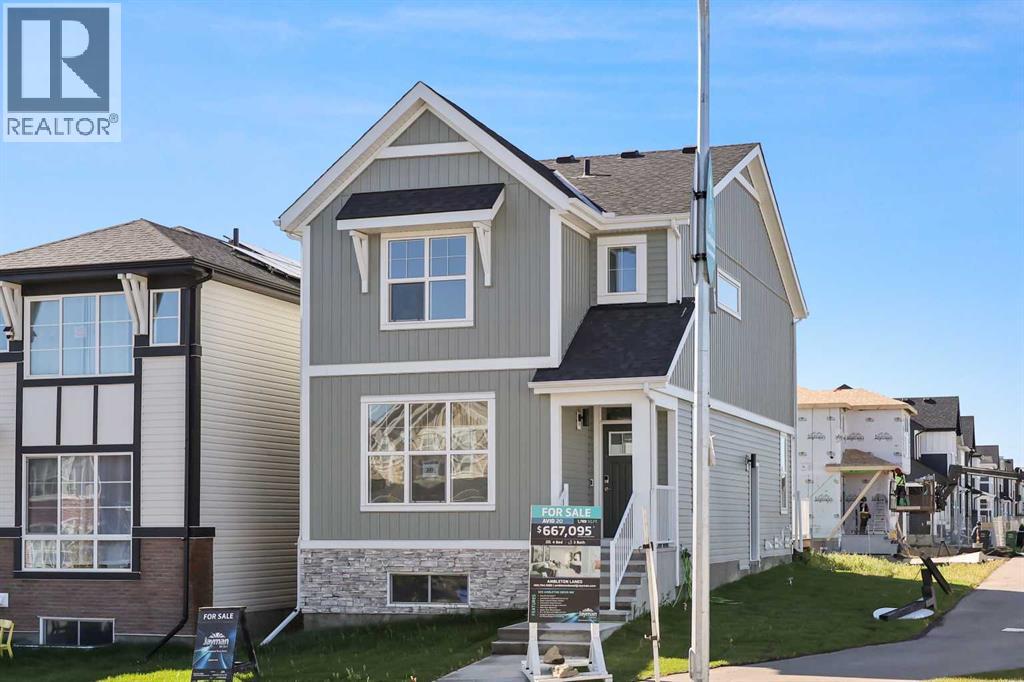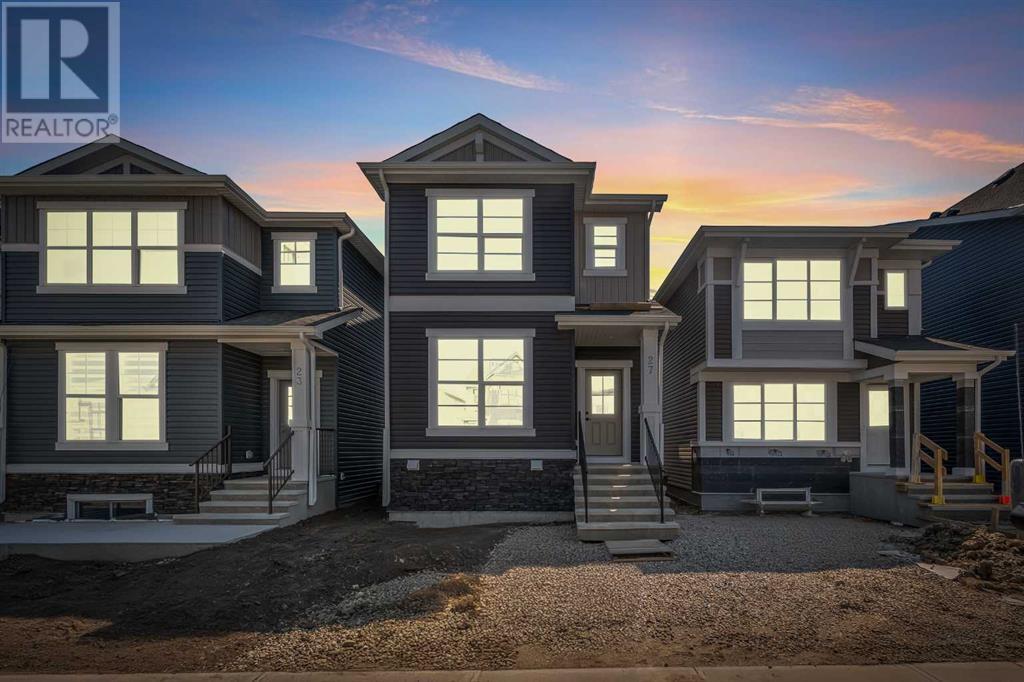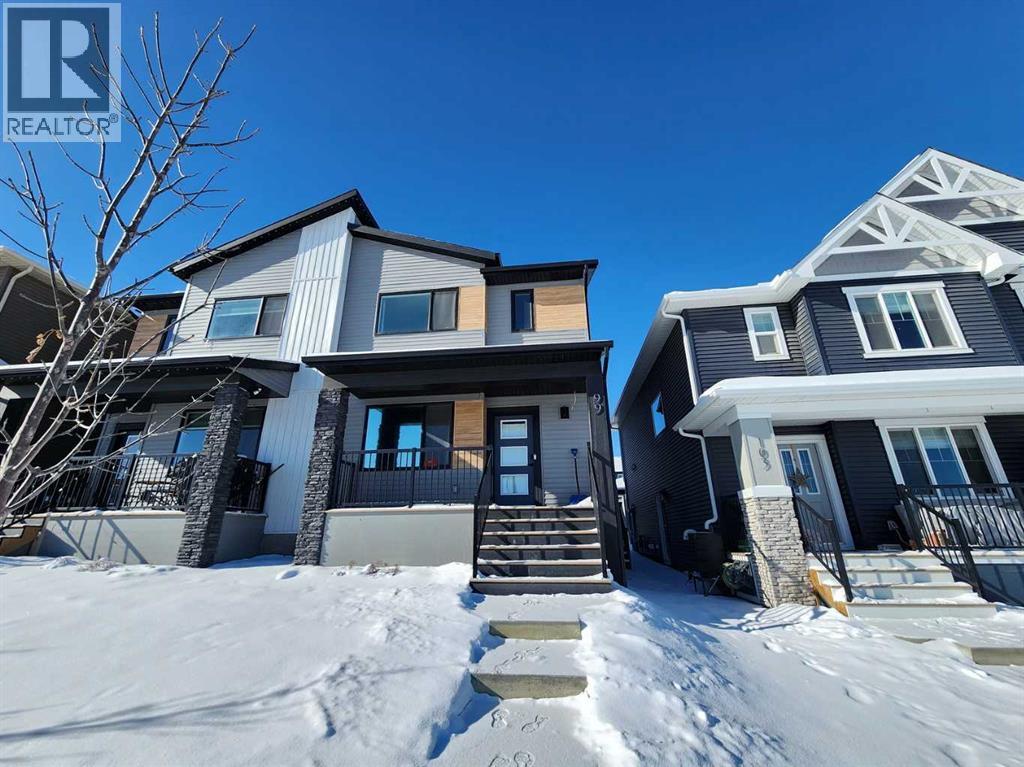Free account required
Unlock the full potential of your property search with a free account! Here's what you'll gain immediate access to:
- Exclusive Access to Every Listing
- Personalized Search Experience
- Favorite Properties at Your Fingertips
- Stay Ahead with Email Alerts

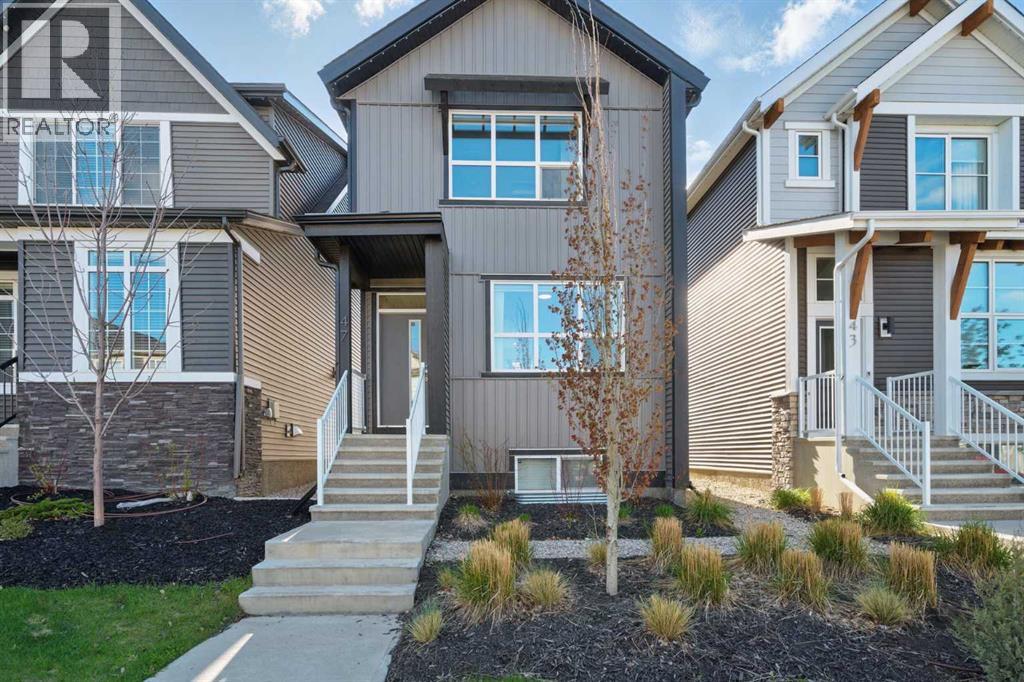



$659,900
47 Edith Terrace NW
Calgary, Alberta, Alberta, T3R1Z1
MLS® Number: A2222235
Property description
Former Jayman Show Home | Open to Above Floor Plan | Unique Designer Masterpiece | Solar Panels & AC. Welcome to this exceptional 4-level split home in the thriving Northwest community of Glacier Ridge. A former Jayman BUILT show home, this residence is a true standout—showcasing a thoughtful blend of designer finishes, energy-efficient features, and a rare split-level layout that seamlessly balances style and functionality. From the moment you arrive, you’ll be impressed by the professionally landscaped, maintenance-free front yard, offering outstanding curb appeal. Step inside to a bright and inviting main living area, featuring a striking feature fireplace, expansive windows, and sleek LVP flooring that flows beautifully throughout the home. On the second level, discover a chef-inspired gourmet kitchen, boasting ample counter space, premium stainless steel appliances, upgraded cabinetry, and designer lighting—all anchored by a spacious dining area ideal for gatherings and entertaining. Naturally beautiful skylights and a split staircase take you to the upper level where you will discover two spacious master suites, each with its own private ensuite, offering privacy and comfort for family or guests. A central laundry room adds everyday convenience. The lower level offers soaring 10’+ ceilings, creating an open and airy recreation room, a third bedroom with walk-in closet, and a full bathroom—ideal for guests, teens, or extended family. Additional highlights include: Solar panels for reduced utility costs, upgraded tankless hot water system, AC, and energy-efficient features throughout. This home has been thoughtfully designed from top to bottom, showcasing the quality craftsmanship. Whether you’re upsizing, investing, or looking for a distinctive layout that stands apart—this is your opportunity to own a show-stopping home in a growing community.
Building information
Type
*****
Amenities
*****
Appliances
*****
Architectural Style
*****
Basement Development
*****
Basement Type
*****
Constructed Date
*****
Construction Material
*****
Construction Style Attachment
*****
Cooling Type
*****
Exterior Finish
*****
Fireplace Present
*****
FireplaceTotal
*****
Flooring Type
*****
Foundation Type
*****
Half Bath Total
*****
Heating Fuel
*****
Heating Type
*****
Size Interior
*****
Total Finished Area
*****
Land information
Amenities
*****
Fence Type
*****
Landscape Features
*****
Size Frontage
*****
Size Irregular
*****
Size Total
*****
Rooms
Main level
Living room
*****
Basement
Recreational, Games room
*****
Bedroom
*****
4pc Bathroom
*****
Third level
Laundry room
*****
Primary Bedroom
*****
Bedroom
*****
4pc Bathroom
*****
4pc Bathroom
*****
Second level
Kitchen
*****
Dining room
*****
2pc Bathroom
*****
Courtesy of TREC The Real Estate Company
Book a Showing for this property
Please note that filling out this form you'll be registered and your phone number without the +1 part will be used as a password.
