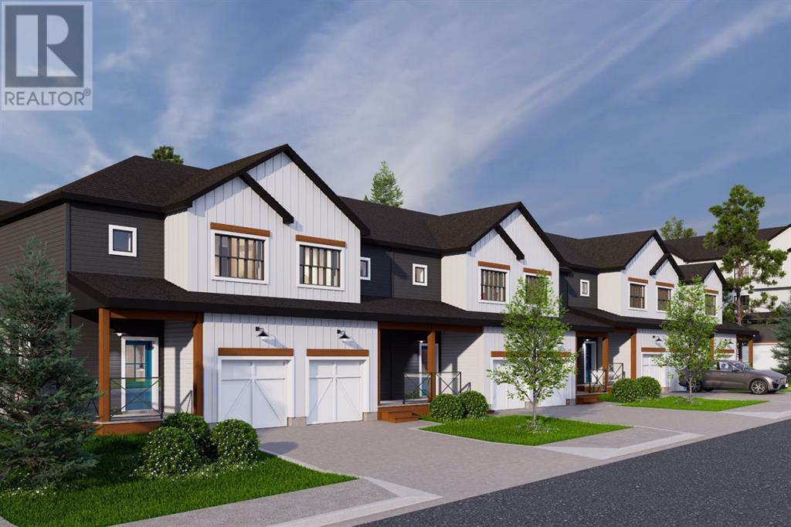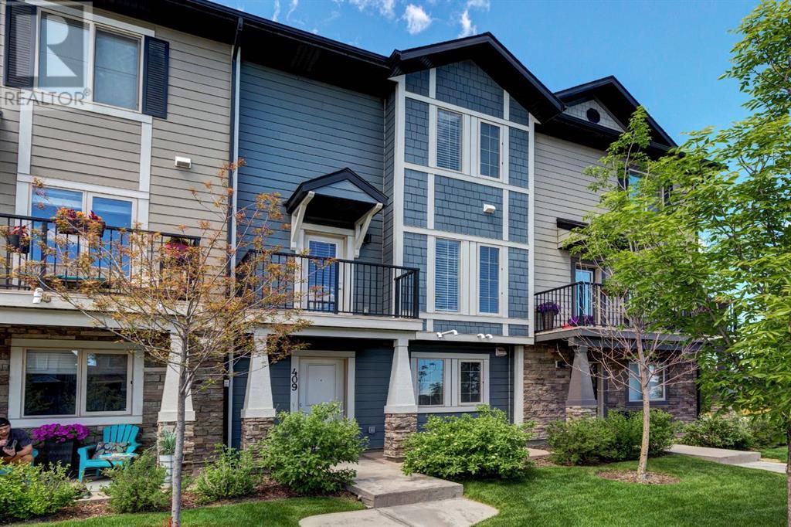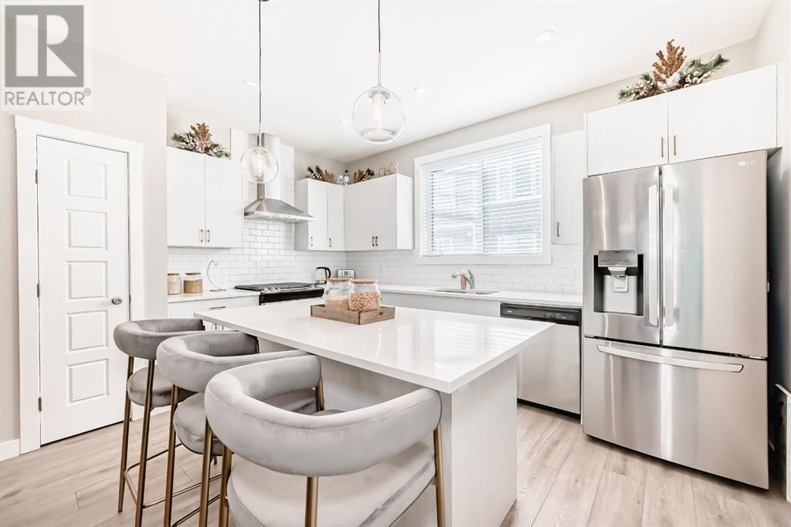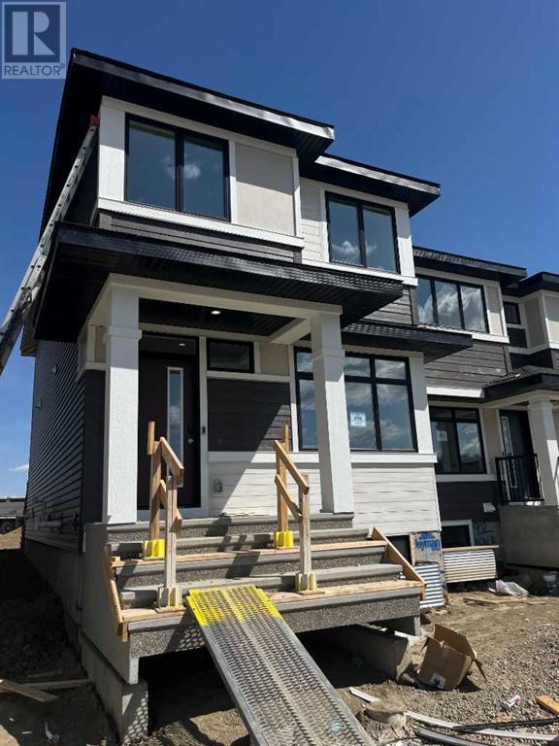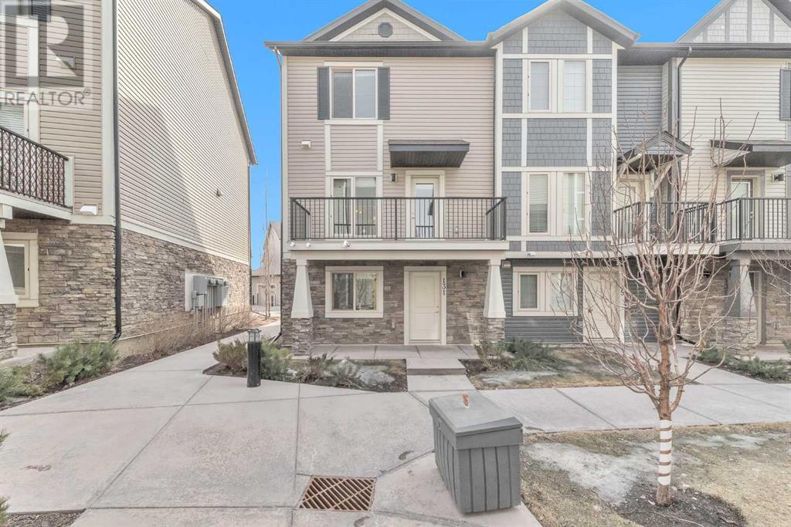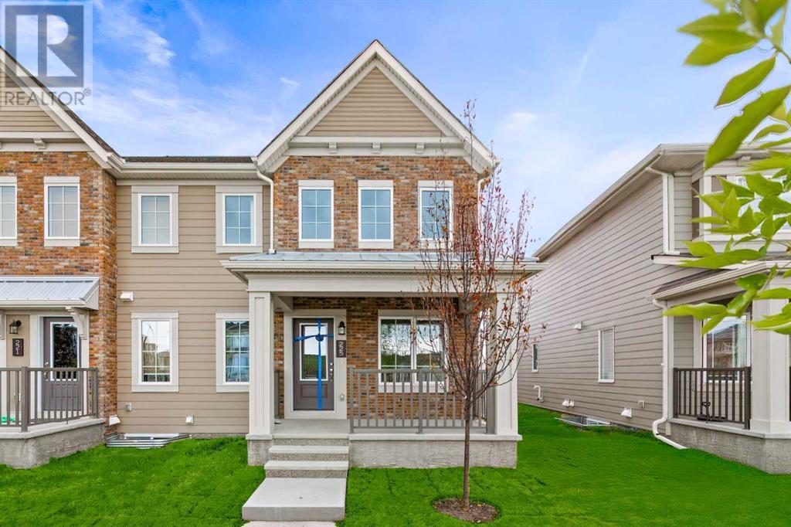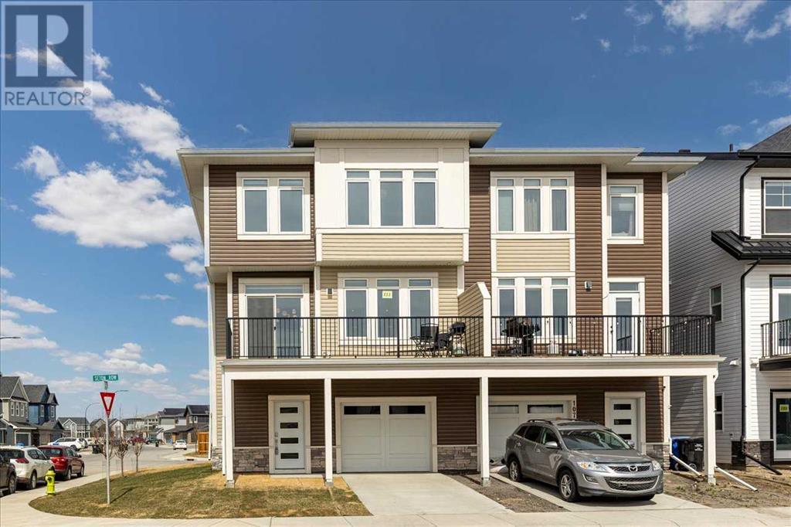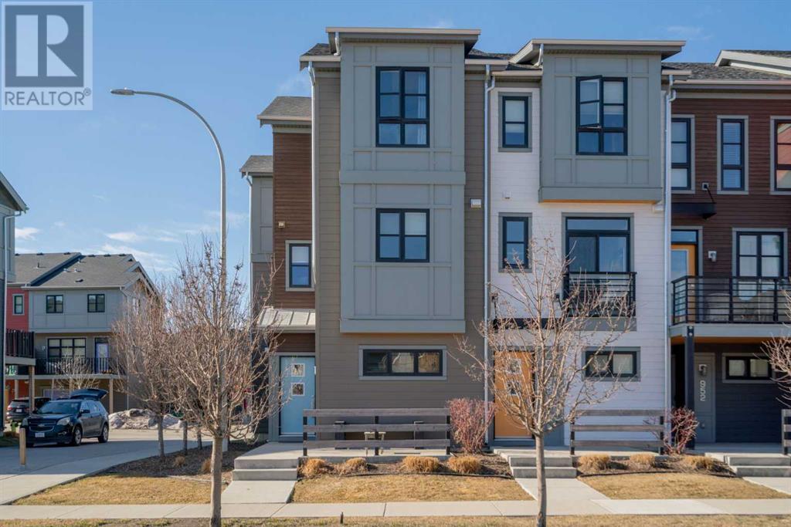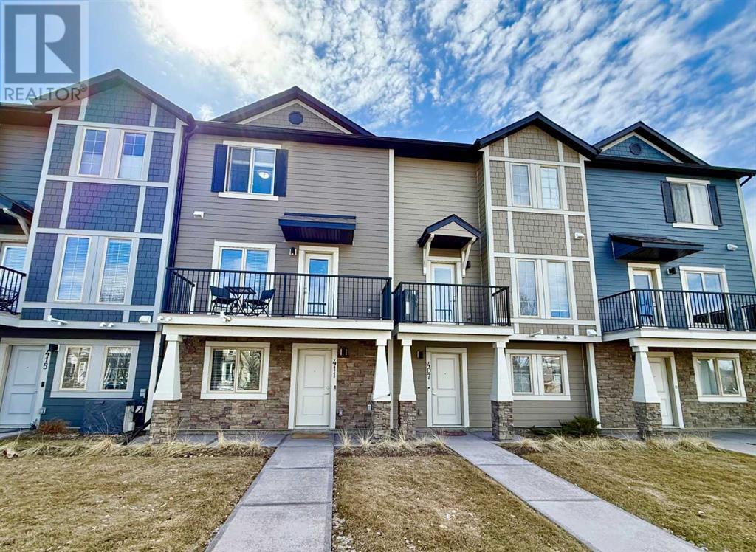Free account required
Unlock the full potential of your property search with a free account! Here's what you'll gain immediate access to:
- Exclusive Access to Every Listing
- Personalized Search Experience
- Favorite Properties at Your Fingertips
- Stay Ahead with Email Alerts
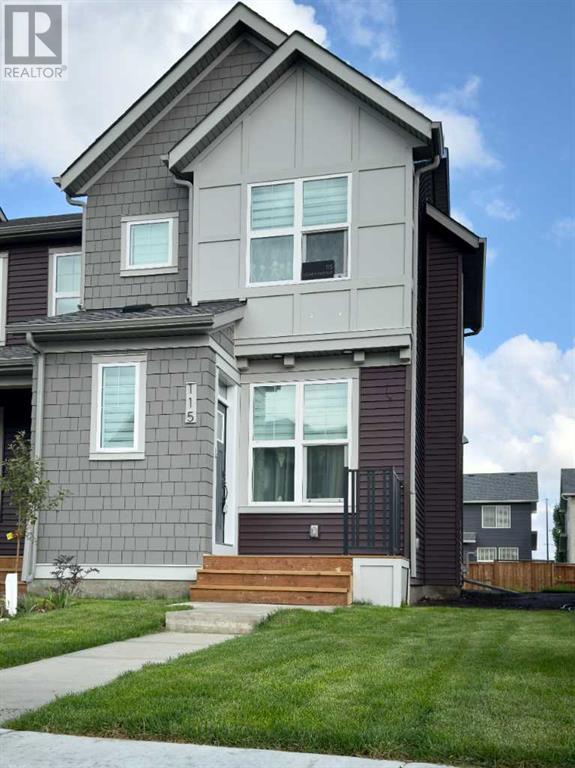
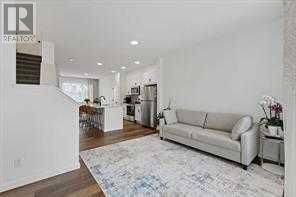
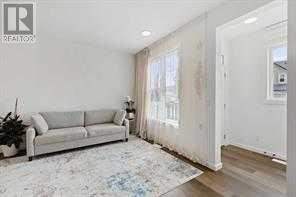
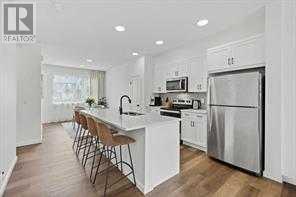
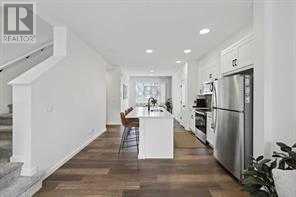
$529,000
115 Legacy Passage SE
Calgary, Alberta, Alberta, T2X5L7
MLS® Number: A2222328
Property description
END UNIT - NO CONDO FEE! Welcome home to this beautifully maintained 2-storey townhome, built in 2024, has New Home Warranty. Step inside to discover a modern open-concept main floor, where the living, kitchen, and dining areas flow seamlessly over beautiful laminate flooring. The stylish kitchen is a chef’s dream, featuring quartz countertops, a large island, and stainless steel appliances. A convenient half-bath completes this level Upstairs you'll find a generously sized primary bedroom comes complete with a walk in closet and 4-pc ensuite bathroom. Two additional good sized bedrooms, 4 pc bath and laundry complete the upper floor. The backyard, with alley access, provides ample space and potential for a future double garage, workshop, or man cave. The Basement is fully framed, also electrical work is completed , featuring a large window and rough-in for a bathroom, giving you the opportunity to design a space that fits your needs. An easy walk to the shops, restaurants & services of Legacy Common and All Saints High School. The community features 15km of scenic pathways into the 300 acre Pine Creek Valley environmental reserve, numerous playgrounds, a community garden & public art. Easy access to MacLeod Trail & Stoney Trail allow you to get anywhere in the city easily
Building information
Type
*****
Appliances
*****
Basement Development
*****
Basement Type
*****
Constructed Date
*****
Construction Material
*****
Construction Style Attachment
*****
Cooling Type
*****
Exterior Finish
*****
Flooring Type
*****
Foundation Type
*****
Half Bath Total
*****
Heating Fuel
*****
Heating Type
*****
Size Interior
*****
Stories Total
*****
Total Finished Area
*****
Land information
Amenities
*****
Fence Type
*****
Size Frontage
*****
Size Irregular
*****
Size Total
*****
Rooms
Main level
2pc Bathroom
*****
Foyer
*****
Dining room
*****
Kitchen
*****
Living room
*****
Second level
4pc Bathroom
*****
Bedroom
*****
Bedroom
*****
4pc Bathroom
*****
Other
*****
Primary Bedroom
*****
Main level
2pc Bathroom
*****
Foyer
*****
Dining room
*****
Kitchen
*****
Living room
*****
Second level
4pc Bathroom
*****
Bedroom
*****
Bedroom
*****
4pc Bathroom
*****
Other
*****
Primary Bedroom
*****
Courtesy of MaxWell Capital Realty
Book a Showing for this property
Please note that filling out this form you'll be registered and your phone number without the +1 part will be used as a password.
