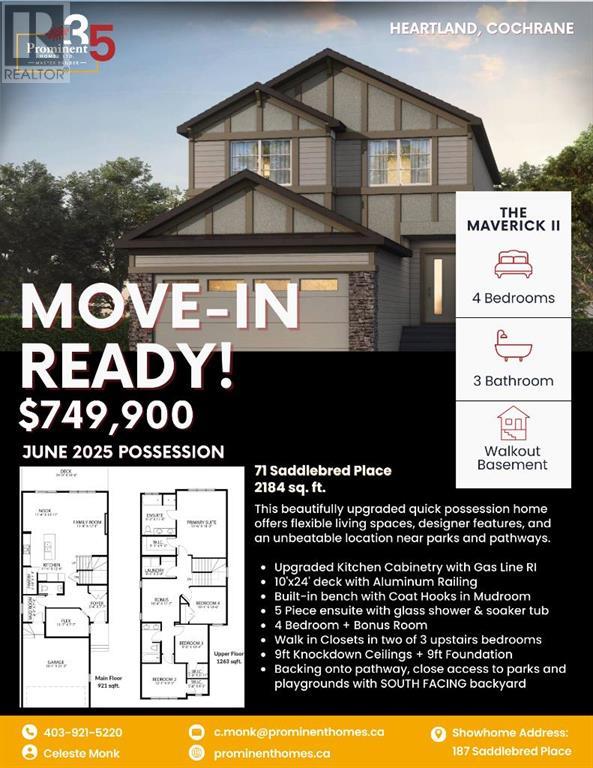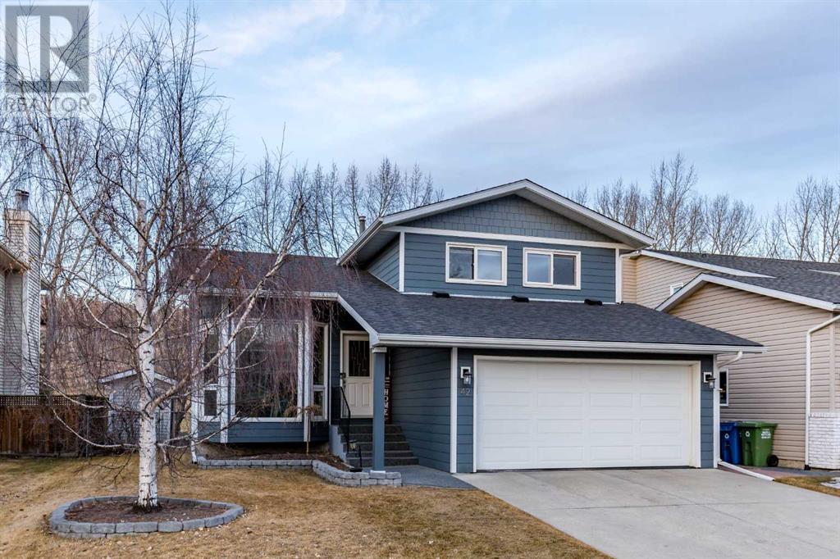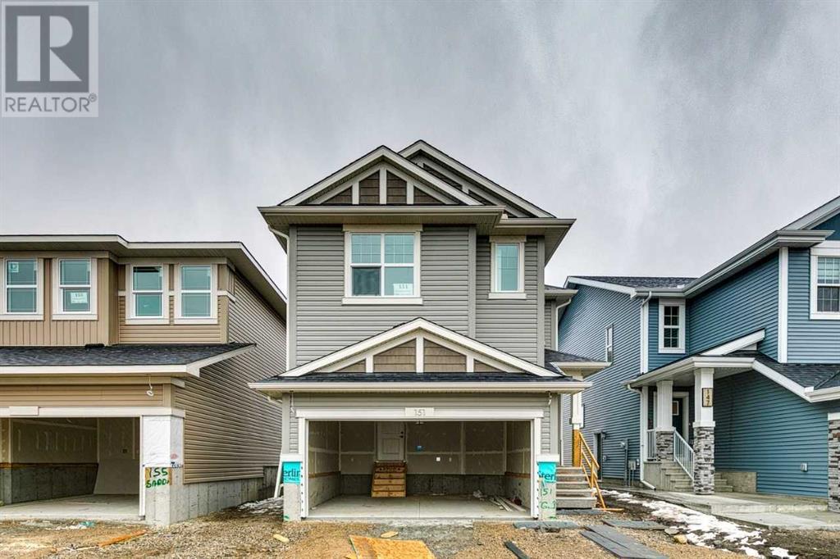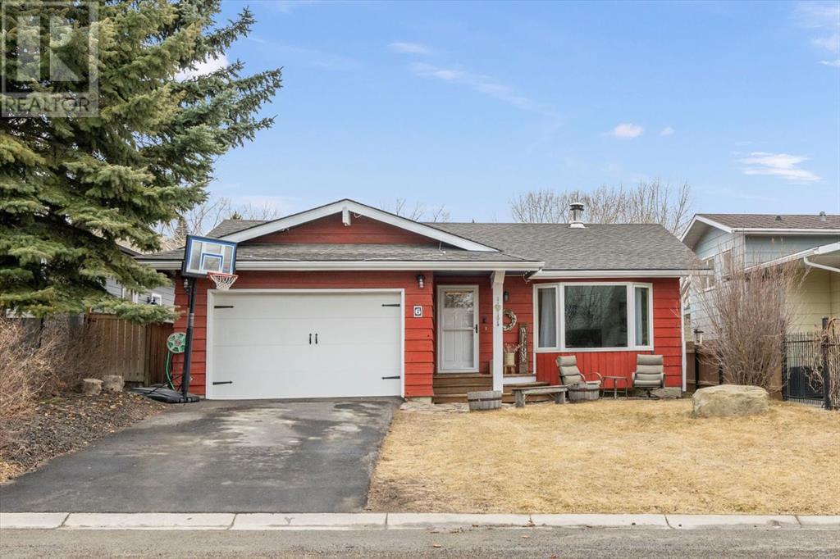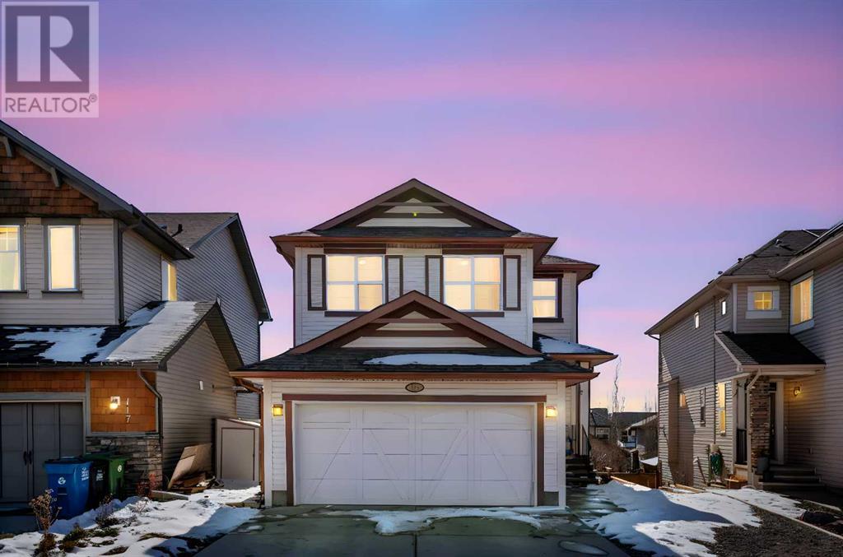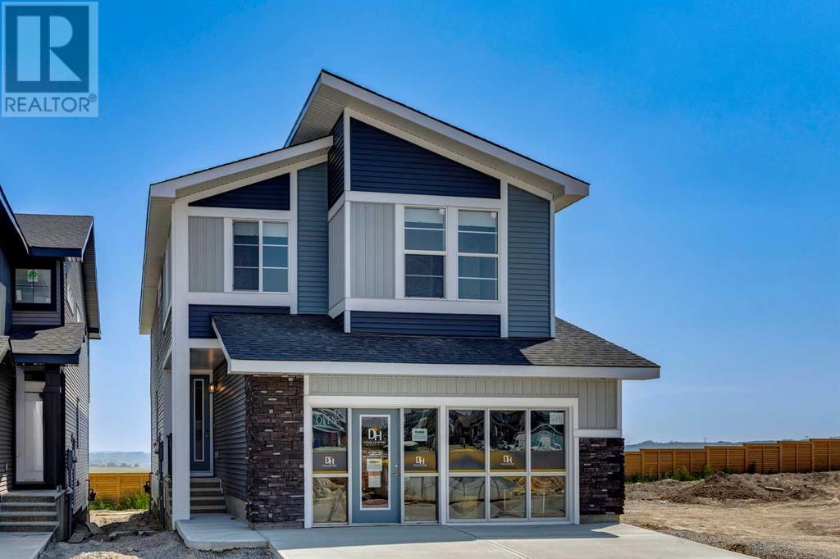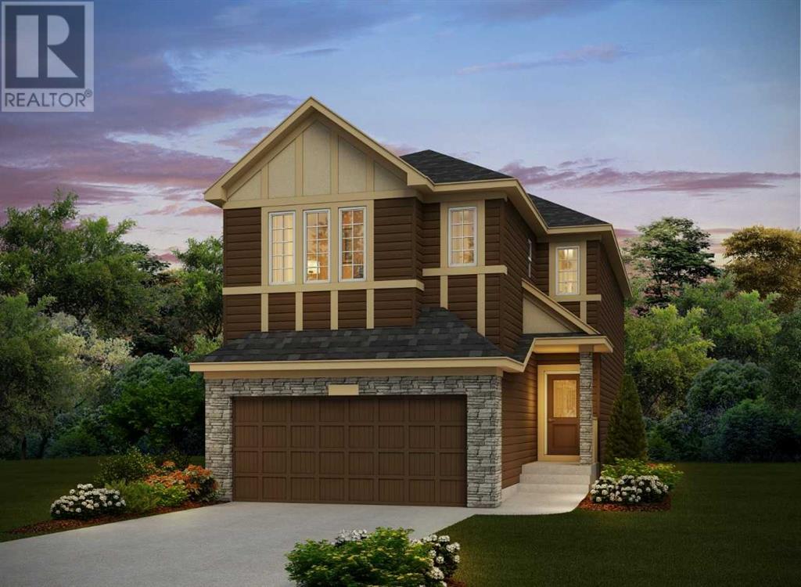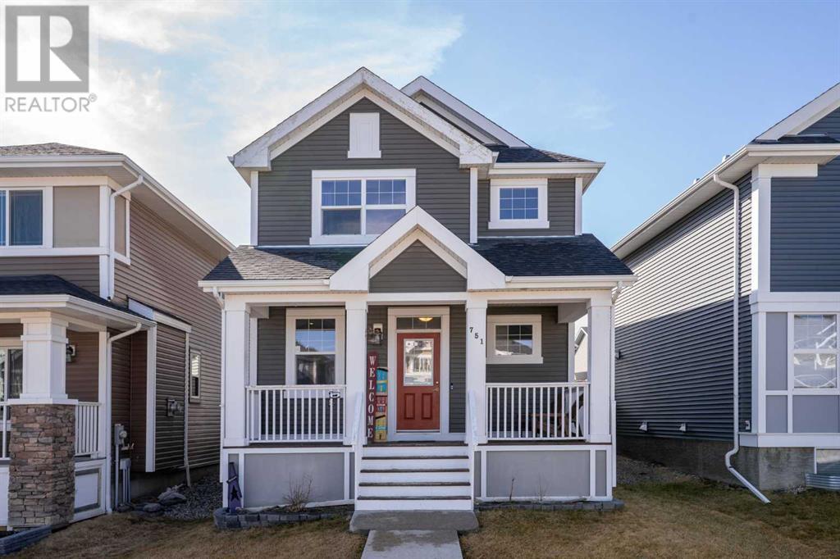Free account required
Unlock the full potential of your property search with a free account! Here's what you'll gain immediate access to:
- Exclusive Access to Every Listing
- Personalized Search Experience
- Favorite Properties at Your Fingertips
- Stay Ahead with Email Alerts
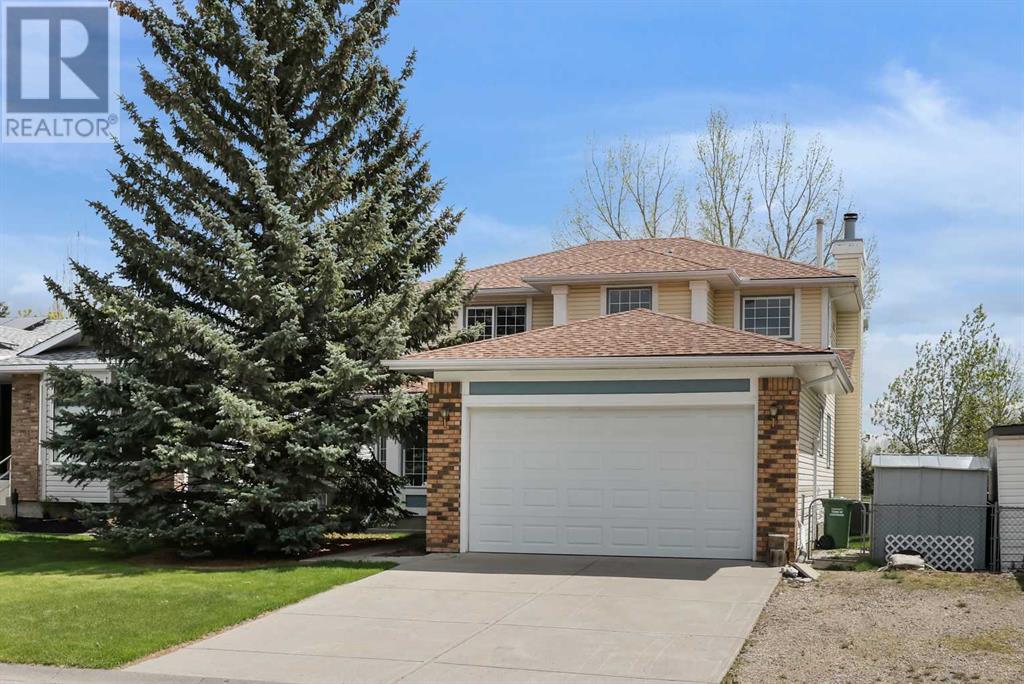
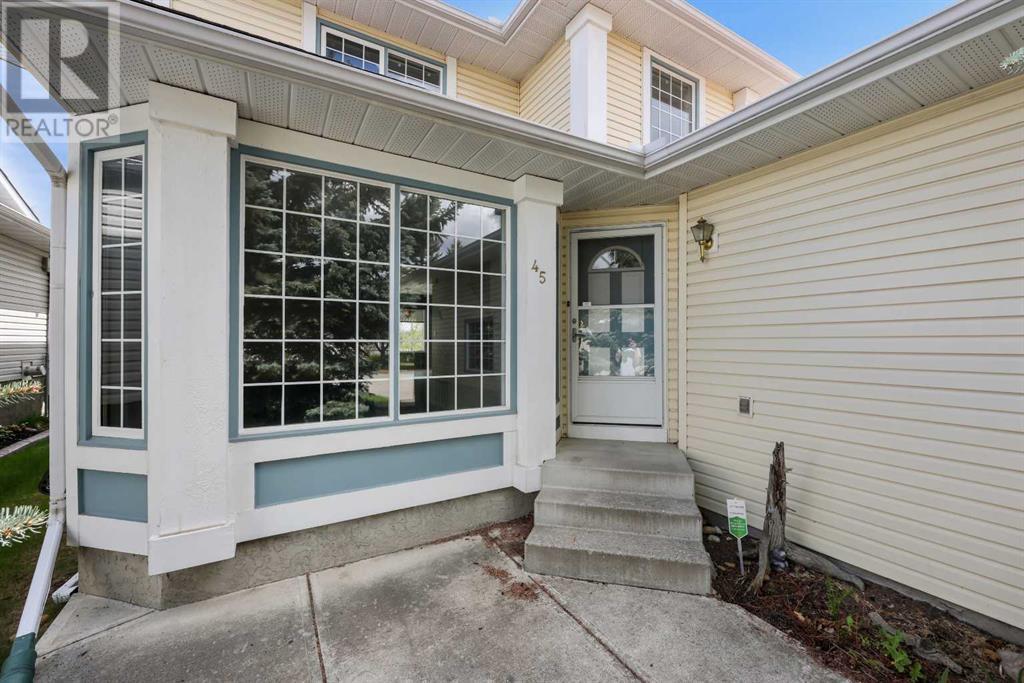
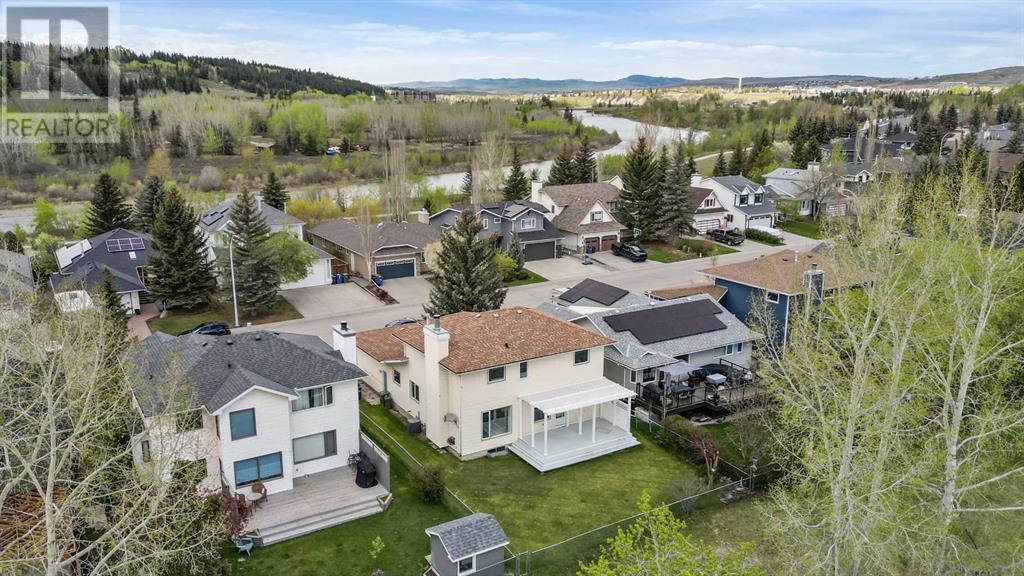
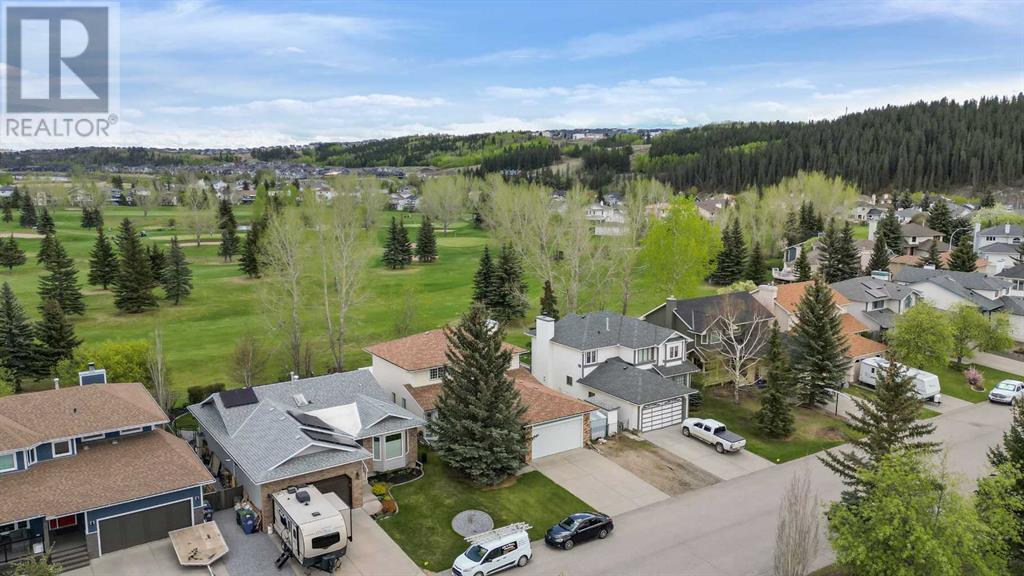
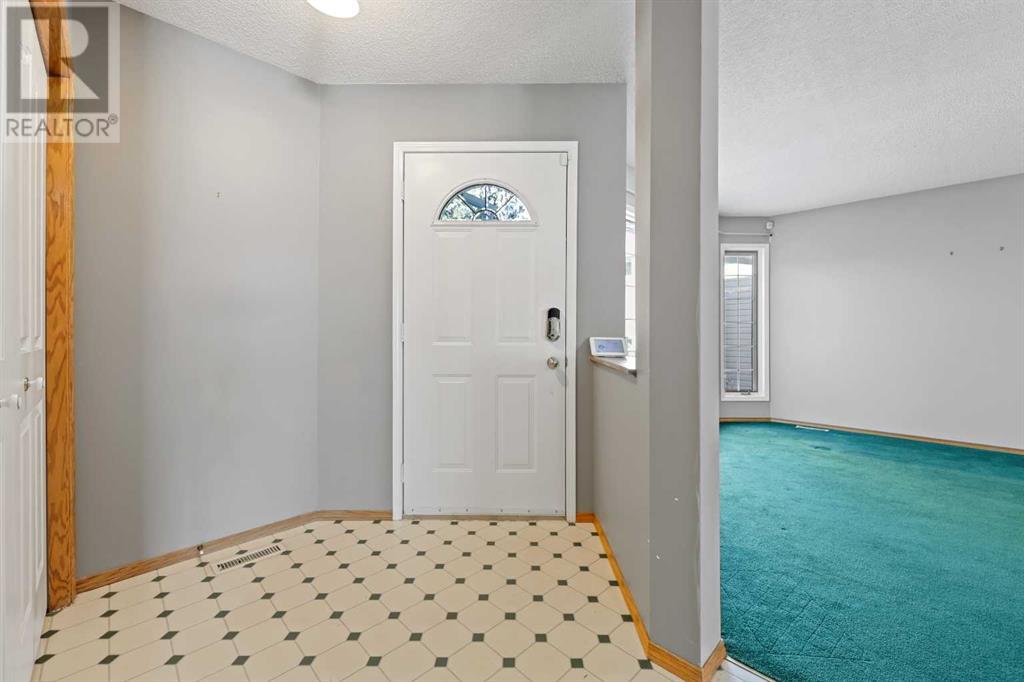
$675,000
45 Riverview Circle
Cochrane, Alberta, Alberta, T0L0W4
MLS® Number: A2222494
Property description
ATTENTION INVESTORS, FLIPPERS, RENOVATORS - AMAZING POTENTIAL! Houses like this do not come up often - What an opportunity! Location location location! Tucked away on a quiet street in an amazing family friendly community, just a few steps from the majestic Bow River ANNNNDDDD backing onto a sunny SE view of the Cochrane Golf Club makes this home nearly impossible to beat! Almost 2200 sqft, fully developed with a rare 5 bedrooms plus office/den and 2 living spaces on the main floor one with fireplace. The ever so convenient main floor laundry / mudroom just off the large attached garage. Primary bedroom is loaded with closet space and hosts a large 5 pc ensuite with a jetted tub. Downstairs had a massive rec area with a wet bar and an impressively large bedroom that really could be used for so many things. Another full bathroom that’s fitted with a steam shower, and a very large storage room to suit the growing family. Outside we have a large level and well manicured lot with a huge deck that spans almost the width of the home and is covered to keep you out of the elements when needed. Great curb appeal with mature shrubs and trees and wide front drive facing the gorgeous sunsets. This house is original but has been very well maintained and the pride of ownership is evident throughout. Close to all your amenities, schools, shopping and all your needs met within minutes and an endless amount of outdoor fun to be had! This is an opportunity to own a generational home and should not be overlooked!
Building information
Type
*****
Appliances
*****
Basement Development
*****
Basement Type
*****
Constructed Date
*****
Construction Material
*****
Construction Style Attachment
*****
Cooling Type
*****
Exterior Finish
*****
Fireplace Present
*****
FireplaceTotal
*****
Flooring Type
*****
Foundation Type
*****
Half Bath Total
*****
Heating Fuel
*****
Heating Type
*****
Size Interior
*****
Stories Total
*****
Total Finished Area
*****
Land information
Amenities
*****
Fence Type
*****
Landscape Features
*****
Size Frontage
*****
Size Irregular
*****
Size Total
*****
Rooms
Upper Level
Bedroom
*****
Bedroom
*****
Primary Bedroom
*****
4pc Bathroom
*****
Bedroom
*****
4pc Bathroom
*****
Main level
Den
*****
Foyer
*****
Kitchen
*****
2pc Bathroom
*****
Laundry room
*****
Other
*****
Living room
*****
Lower level
Bedroom
*****
3pc Bathroom
*****
Upper Level
Bedroom
*****
Bedroom
*****
Primary Bedroom
*****
4pc Bathroom
*****
Bedroom
*****
4pc Bathroom
*****
Main level
Den
*****
Foyer
*****
Kitchen
*****
2pc Bathroom
*****
Laundry room
*****
Other
*****
Living room
*****
Lower level
Bedroom
*****
3pc Bathroom
*****
Upper Level
Bedroom
*****
Bedroom
*****
Primary Bedroom
*****
4pc Bathroom
*****
Bedroom
*****
4pc Bathroom
*****
Main level
Den
*****
Foyer
*****
Kitchen
*****
2pc Bathroom
*****
Laundry room
*****
Other
*****
Living room
*****
Lower level
Bedroom
*****
3pc Bathroom
*****
Upper Level
Bedroom
*****
Bedroom
*****
Primary Bedroom
*****
4pc Bathroom
*****
Bedroom
*****
Courtesy of RE/MAX First
Book a Showing for this property
Please note that filling out this form you'll be registered and your phone number without the +1 part will be used as a password.
