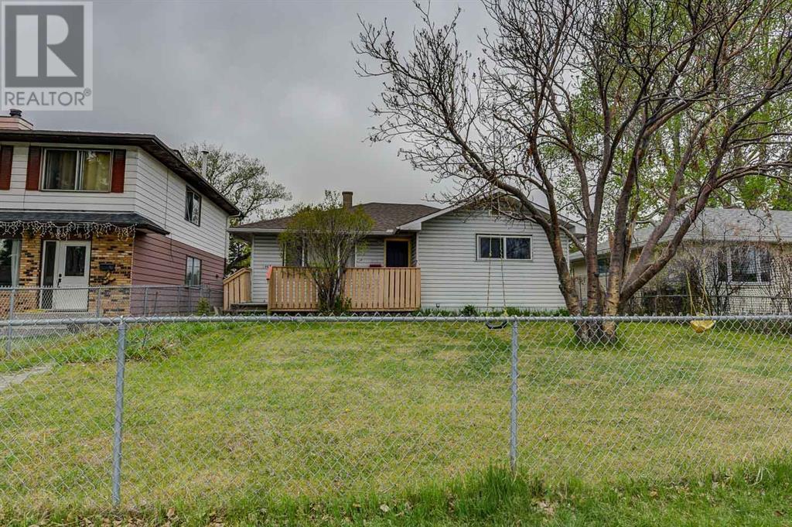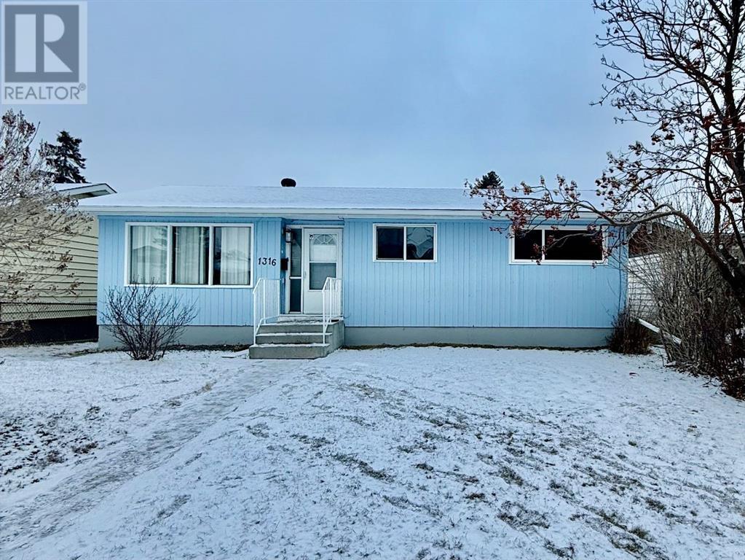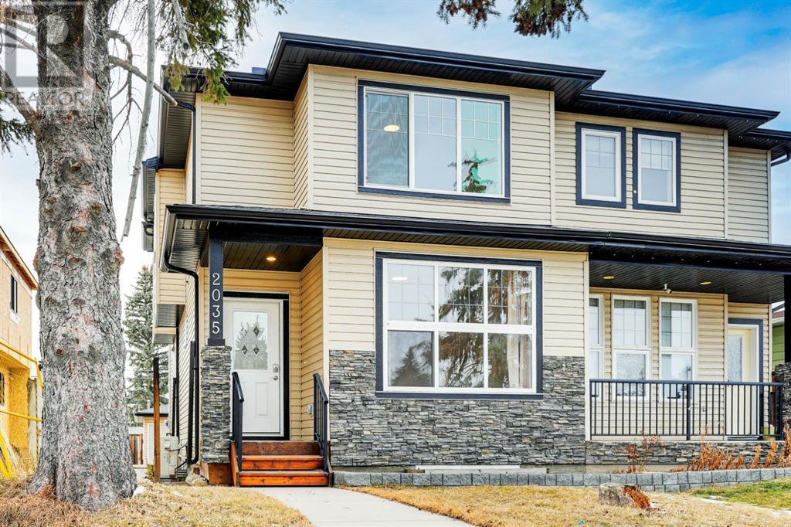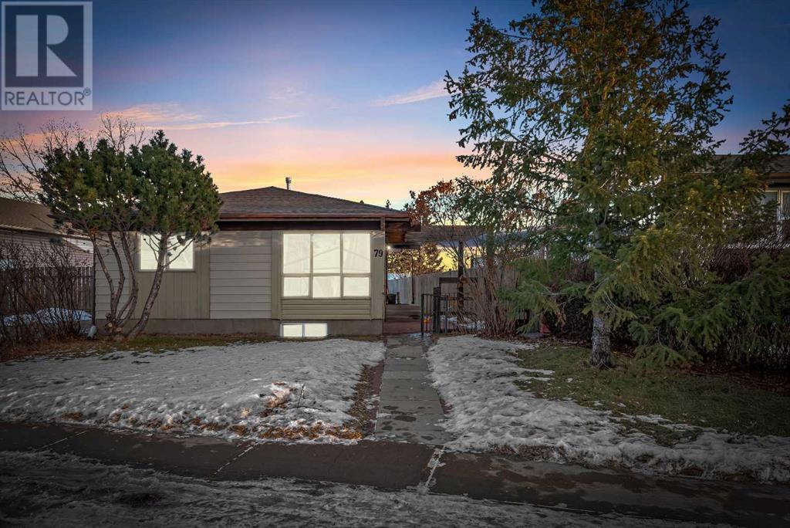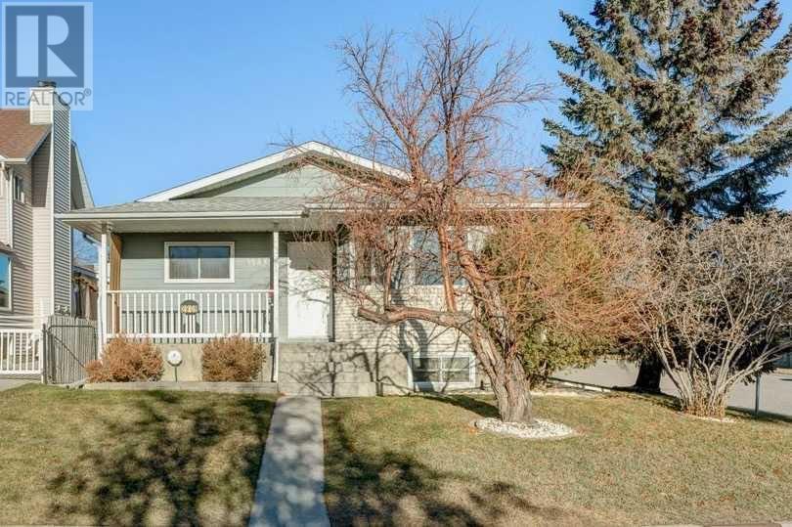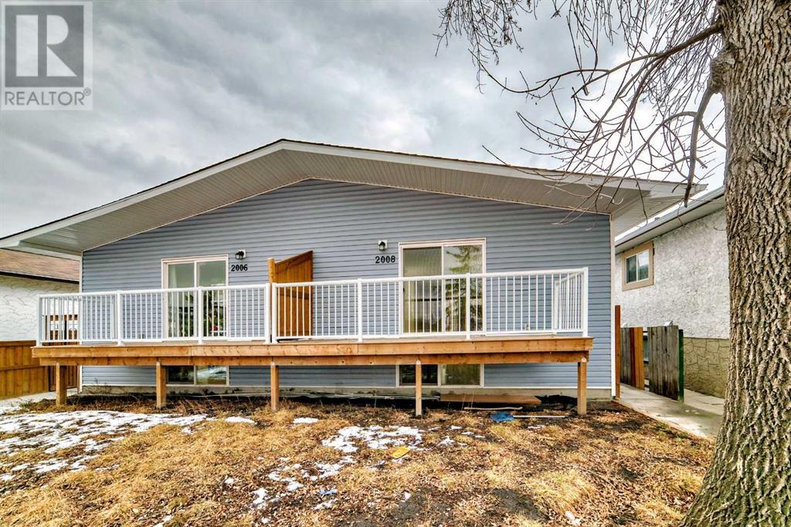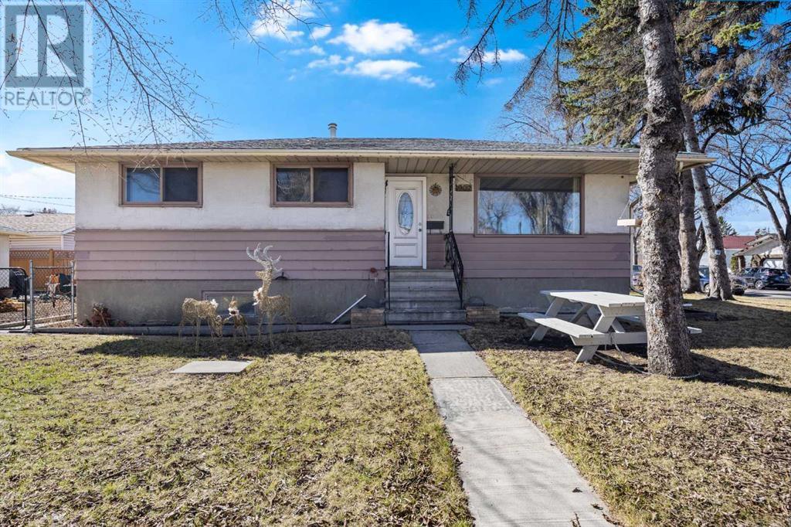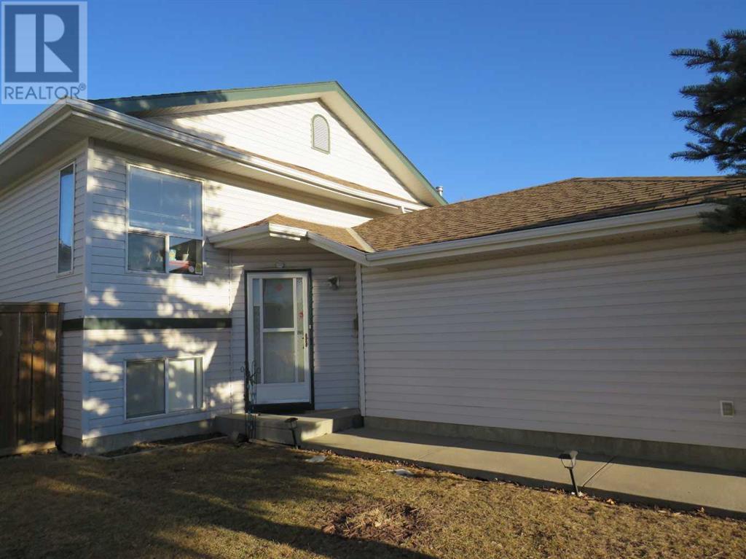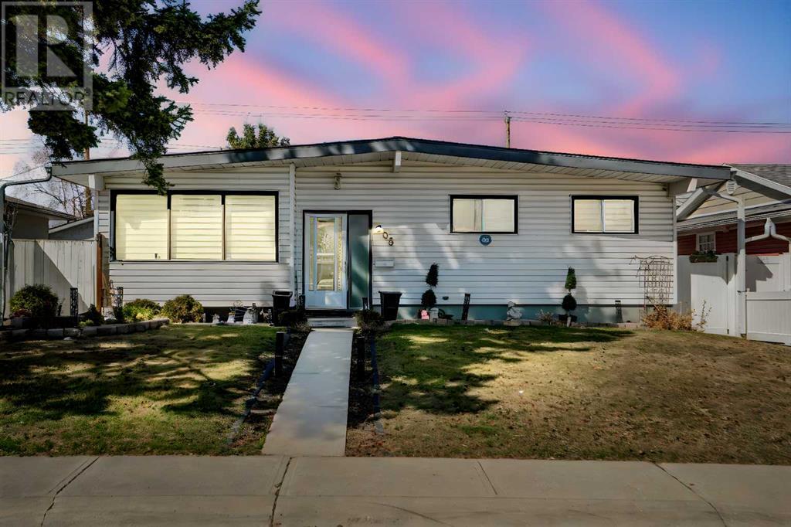Free account required
Unlock the full potential of your property search with a free account! Here's what you'll gain immediate access to:
- Exclusive Access to Every Listing
- Personalized Search Experience
- Favorite Properties at Your Fingertips
- Stay Ahead with Email Alerts
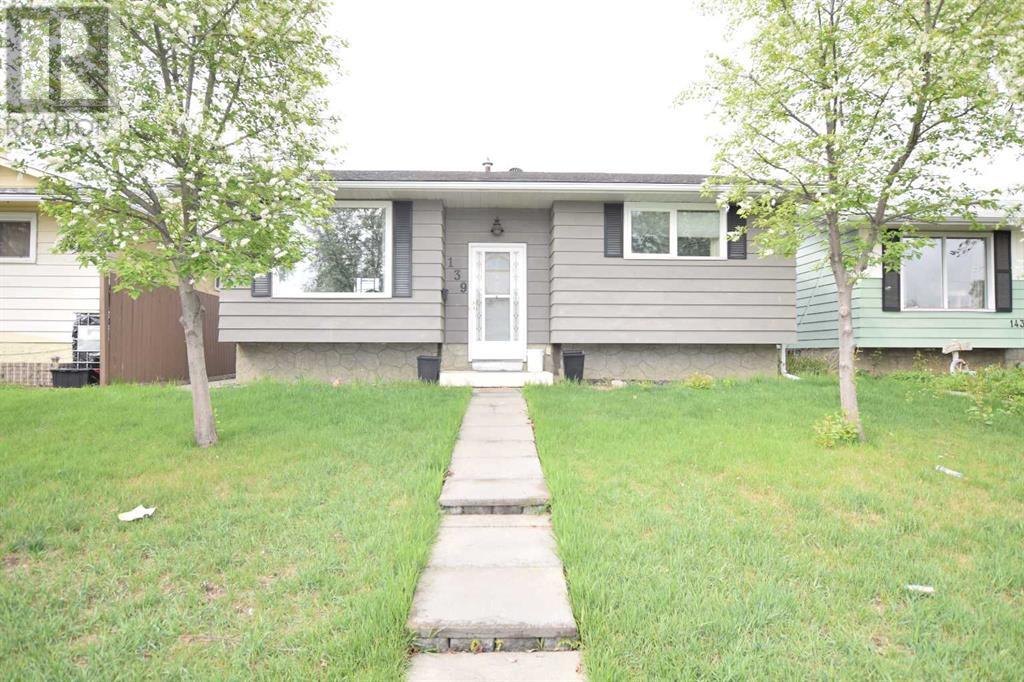
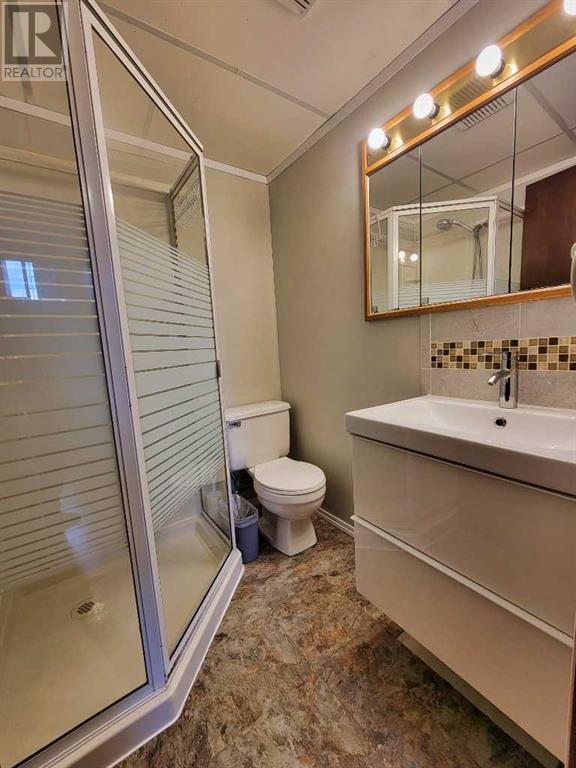
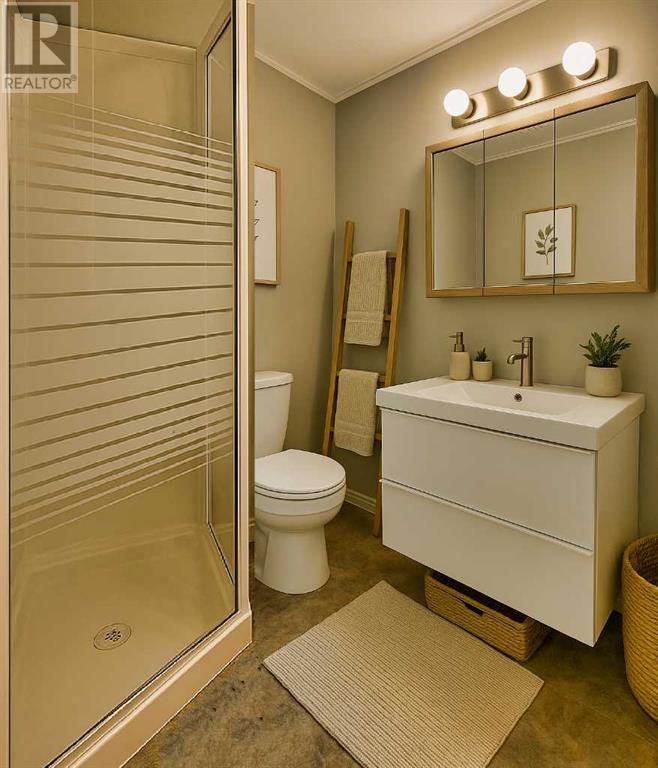
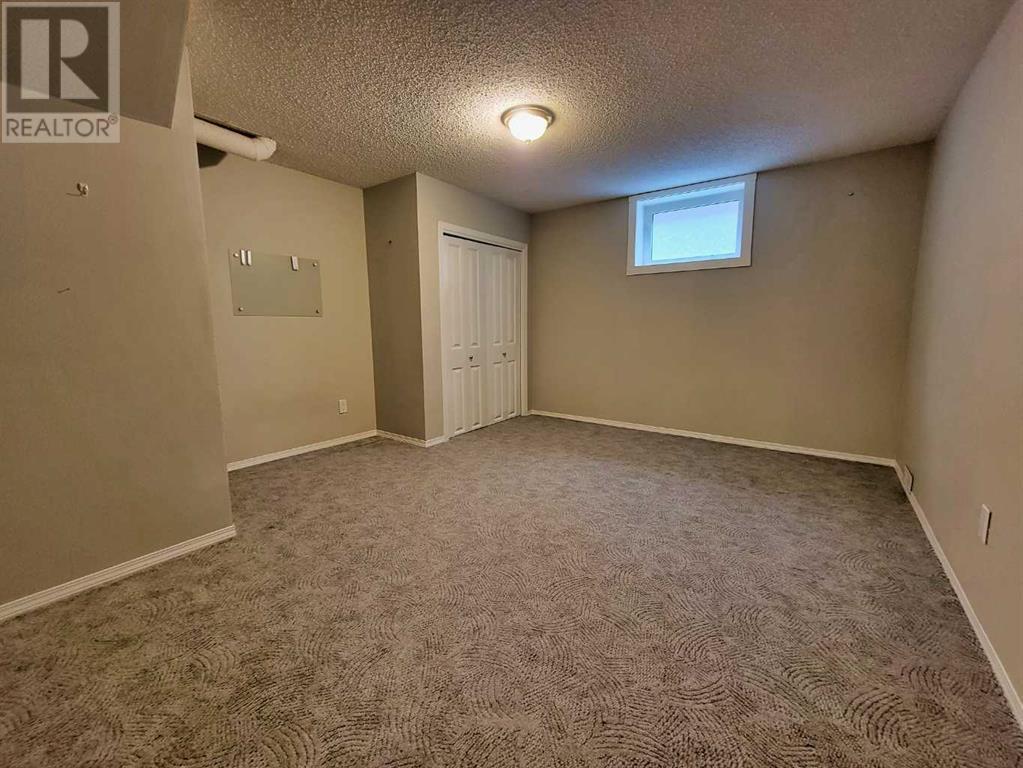
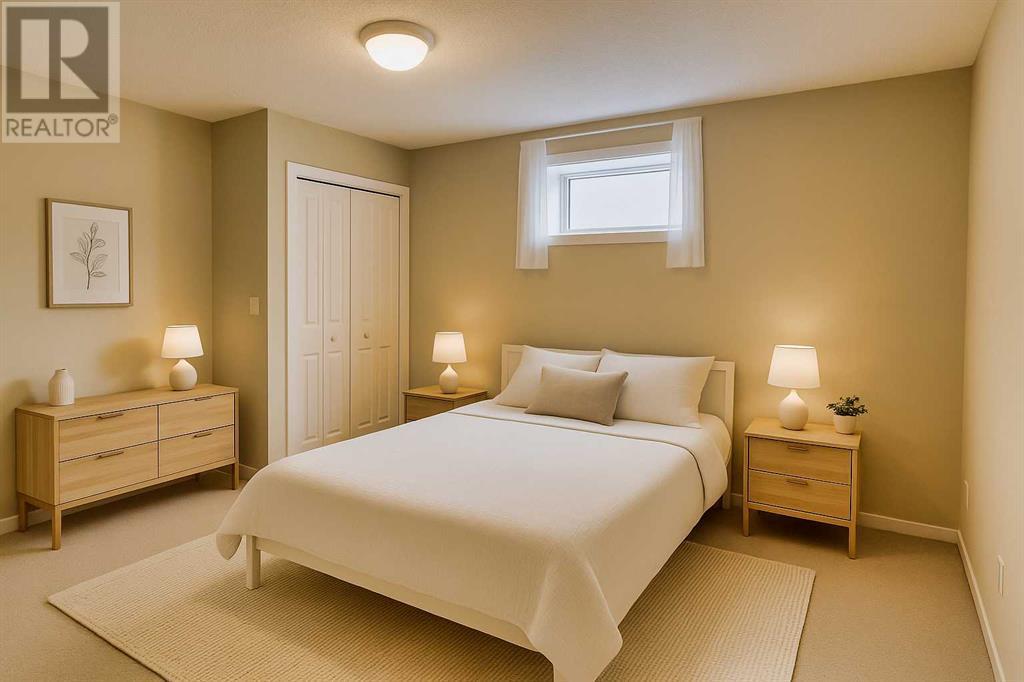
$558,800
139 Dovercliffe Way SE
Calgary, Alberta, Alberta, T2B1W8
MLS® Number: A2222554
Property description
CHARMING and UPDATED BUNGALOW IN DOVER- MOVE-IN READY. WELCOME TO THIS WELL-MAINTAINED AND THOUGHFULLY UPDATED BUNGALOW LOCATED IN ESTABLISHED COMMUNITYH OF DOVER. OFFERING A TOTAL OF 4 BEDROOMS AND 2 FULL BATHROOM, THIS HOME IS IDEAL FOR FIRST TIME BUYERS OR YOUNG FAMILIES SEEKING A COMFORTABLE AND FUNCTIONAL LIVING SPACE. RECENT UPDATES PROVIDE PEACE OF MIND, INCLUDING A BRAND NEW HOT WATER TANK, RECENTLY REPLACED FURNACE MOTOR, AND CENTRAL AIR CONDITIONING FOR YEAR ROUND COMFORT. THE HOME ALSO FEATUJRES NEW APPLIANCES- FRIGE, WASHER, AND DRYER- ALONG WITH UPDATED KITCHEN CABINETRY, GRANITE COUNTERTOPS, AND NEWER WINDOWS ON BOTH MAIN FLOOR AND BASEMENT. THE EXTERIOR BOASTS DURABLE ALUMINUM SIDING, AN OVERSIZED SINGLE GARAGE, AND A LARGE PRIVATE BACKYARD- PERFECT FOR SUMMER ENJOYMEN T OR FUTURE LANDSCAPING IDEAS. CONVENIENTLY LOCATED WITH EASY ACCESS TO SCHOOLS, PARKS, PUBLIS TRANSIT, AND JUST A SHORT DRIVE TO DOWN TOWN CALGARY, THIS PROPERTY OFFERS INCRDIBLE VALUE IN A FAMILY FRIENDLY NEIGHBOURHOOD. DON'T MISS THIS OPPORTUNITY TO OWN THIS HOME IN A PRIME LOCATION- SCHEDULE YOUR PRIVATE SHOWING TODAY!!!!!!
Building information
Type
*****
Appliances
*****
Architectural Style
*****
Basement Development
*****
Basement Type
*****
Constructed Date
*****
Construction Material
*****
Construction Style Attachment
*****
Cooling Type
*****
Exterior Finish
*****
Flooring Type
*****
Foundation Type
*****
Half Bath Total
*****
Heating Fuel
*****
Heating Type
*****
Size Interior
*****
Stories Total
*****
Total Finished Area
*****
Land information
Fence Type
*****
Size Frontage
*****
Size Irregular
*****
Size Total
*****
Rooms
Main level
4pc Bathroom
*****
Bedroom
*****
Bedroom
*****
Primary Bedroom
*****
Kitchen
*****
Living room
*****
Other
*****
Basement
Bedroom
*****
Laundry room
*****
3pc Bathroom
*****
Other
*****
Family room
*****
Courtesy of CIR Realty
Book a Showing for this property
Please note that filling out this form you'll be registered and your phone number without the +1 part will be used as a password.
