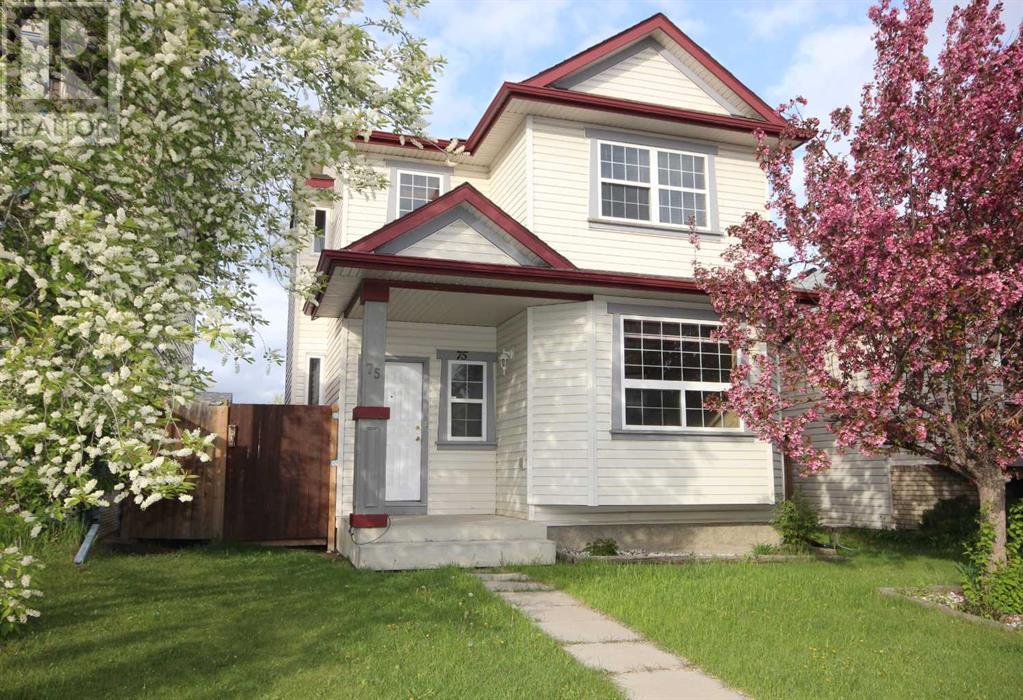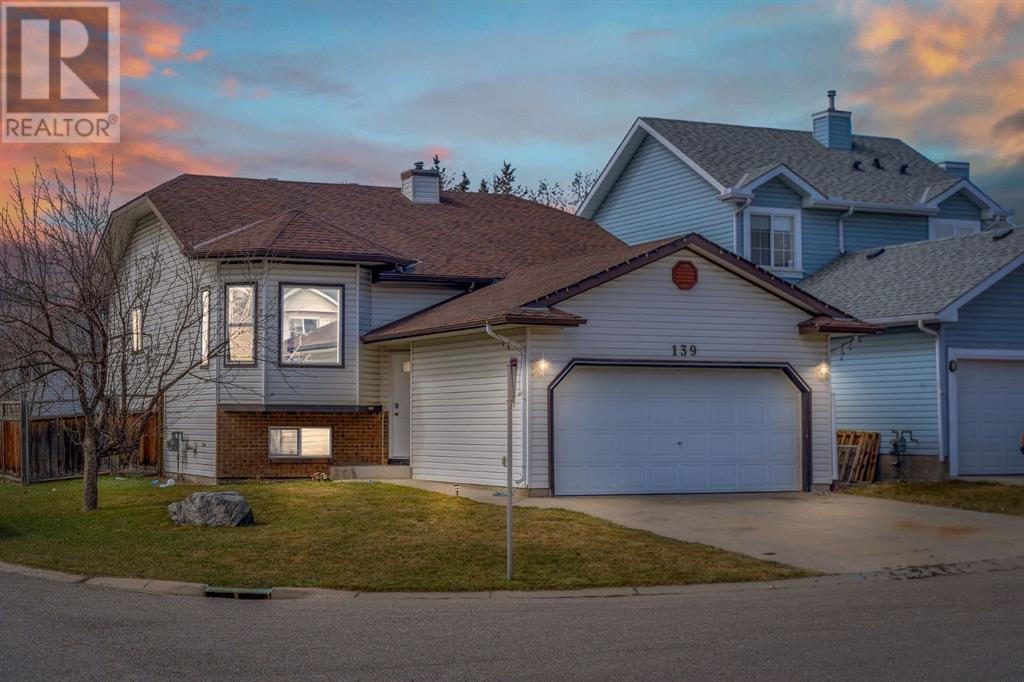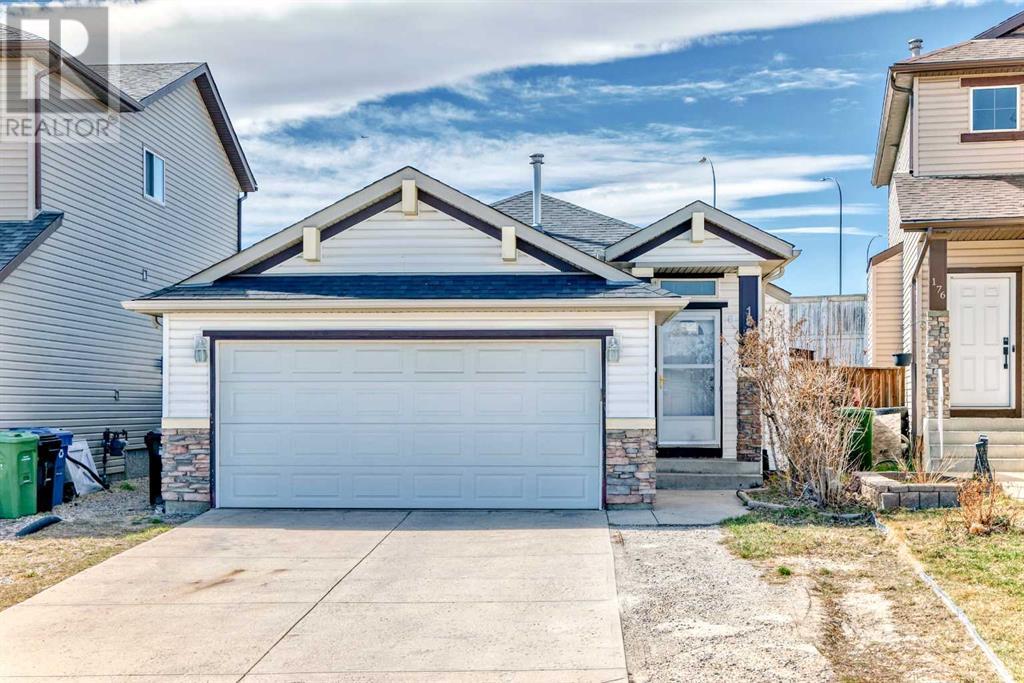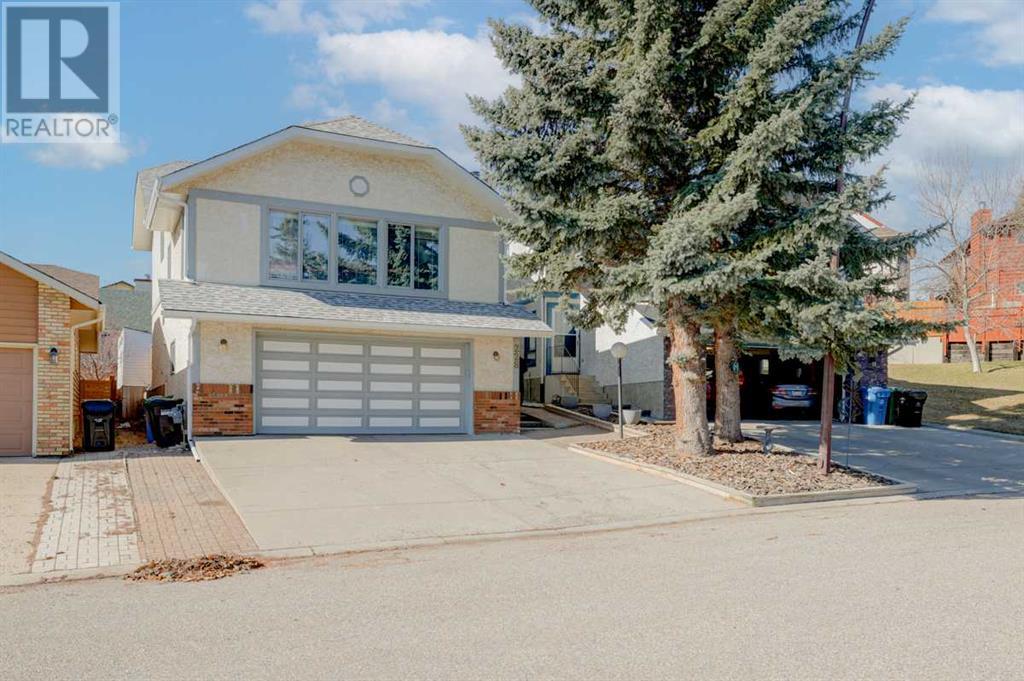Free account required
Unlock the full potential of your property search with a free account! Here's what you'll gain immediate access to:
- Exclusive Access to Every Listing
- Personalized Search Experience
- Favorite Properties at Your Fingertips
- Stay Ahead with Email Alerts
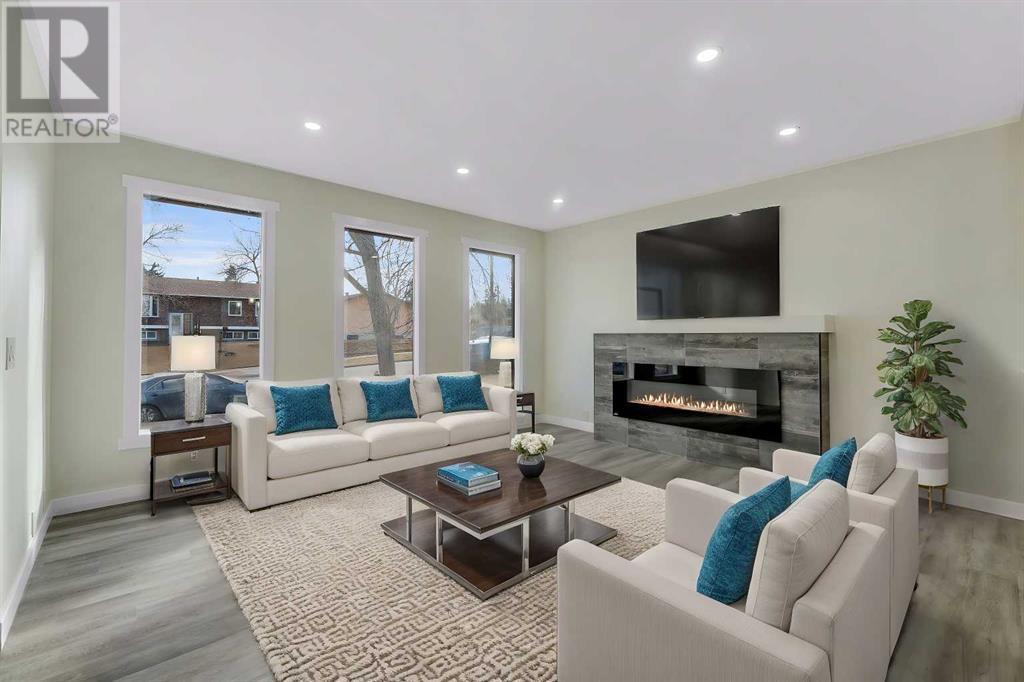
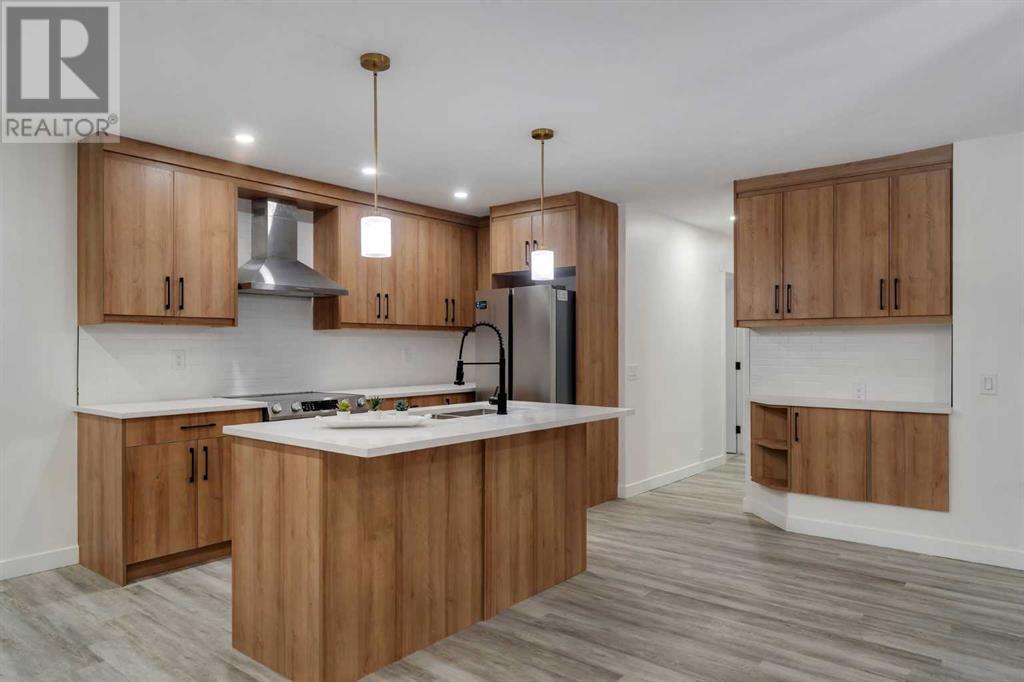



$584,800
946 Berkley Drive NW
Calgary, Alberta, Alberta, T3K1A2
MLS® Number: A2222837
Property description
FULLY RENOVATED | 5 BEDROOM 2 BATHROOM | 2 BEDROOM ILLEGAL BASEMENT SUITE | SEPARATE ENTRANCE SEPARATE LAUNDRY | 1950 + SQFT OF LIVING SPACE | SOUTH FACING Step into your FULLY RENOVATED home with NEW STAINLESS STEEL APPLIANCES and NEW LIGHT FIXTURES. This home is a perfect HIGH QUALITY STARTER HOME OR INVESTMENT! An ELECTRIC FIREPLACE adds a warm touch to the living room and windows bring in a lot of natural light. Three bedrooms on the Main Level, with a 4 - piece washroom. The Main Level also features its own stacked Laundry. The basement is well equipped featuring an illegal suite with its SEPARATE ENTRANCE/SEPARATE LAUNDRY. Furthermore, the large living area and TWO LARGE BEDROOMS completes the high quality finishes inside this home. The large back yard and TWO PARKING SPOTS complete this home, PLAYGROUND RIGHT BEHIND THE HOME! NEW ROOF, this home is conveniently located close to schools, shopping and is easily accessible to Beddington Town Centre, Fit4Less, London Drugs, Stoney Trail and Deerfoot Trail. DON'T MISS OUT ON THIS OPPORTUNITY, IT WON'T LAST LONG!
Building information
Type
*****
Appliances
*****
Architectural Style
*****
Basement Development
*****
Basement Features
*****
Basement Type
*****
Constructed Date
*****
Construction Material
*****
Construction Style Attachment
*****
Cooling Type
*****
Exterior Finish
*****
Fireplace Present
*****
FireplaceTotal
*****
Flooring Type
*****
Foundation Type
*****
Half Bath Total
*****
Heating Type
*****
Size Interior
*****
Stories Total
*****
Total Finished Area
*****
Land information
Amenities
*****
Fence Type
*****
Size Depth
*****
Size Frontage
*****
Size Irregular
*****
Size Total
*****
Rooms
Main level
Kitchen
*****
Primary Bedroom
*****
Living room
*****
Dining room
*****
Bedroom
*****
Bedroom
*****
4pc Bathroom
*****
Basement
Bedroom
*****
Furnace
*****
Recreational, Games room
*****
Kitchen
*****
Bedroom
*****
3pc Bathroom
*****
Main level
Kitchen
*****
Primary Bedroom
*****
Living room
*****
Dining room
*****
Bedroom
*****
Bedroom
*****
4pc Bathroom
*****
Basement
Bedroom
*****
Furnace
*****
Recreational, Games room
*****
Kitchen
*****
Bedroom
*****
3pc Bathroom
*****
Main level
Kitchen
*****
Primary Bedroom
*****
Living room
*****
Dining room
*****
Bedroom
*****
Bedroom
*****
4pc Bathroom
*****
Basement
Bedroom
*****
Furnace
*****
Recreational, Games room
*****
Kitchen
*****
Bedroom
*****
3pc Bathroom
*****
Main level
Kitchen
*****
Primary Bedroom
*****
Living room
*****
Dining room
*****
Bedroom
*****
Bedroom
*****
4pc Bathroom
*****
Basement
Bedroom
*****
Furnace
*****
Recreational, Games room
*****
Kitchen
*****
Courtesy of Real Broker
Book a Showing for this property
Please note that filling out this form you'll be registered and your phone number without the +1 part will be used as a password.




