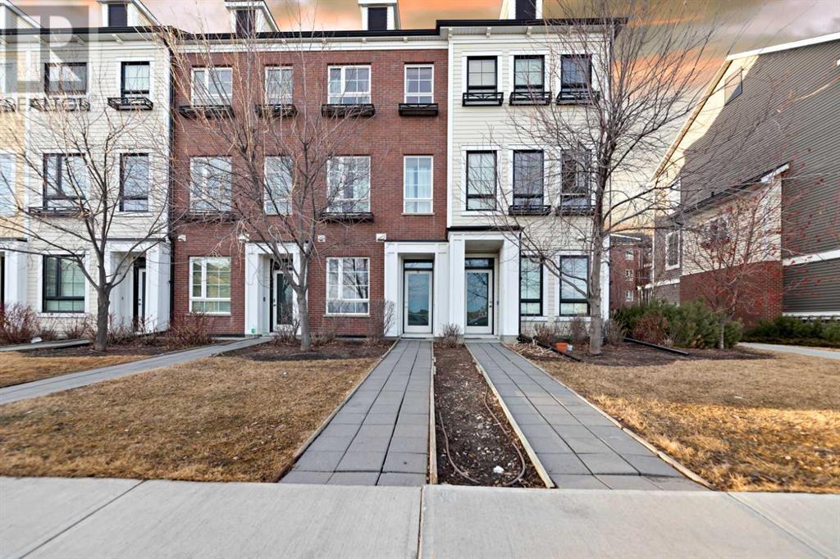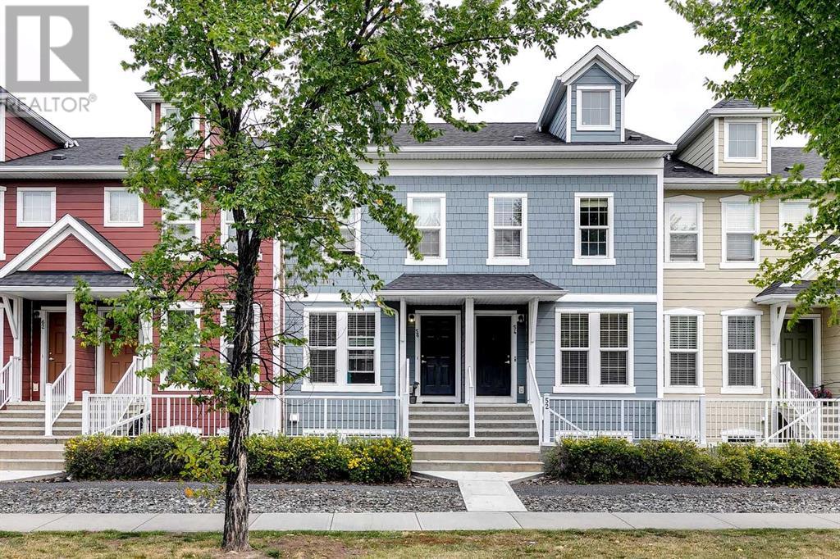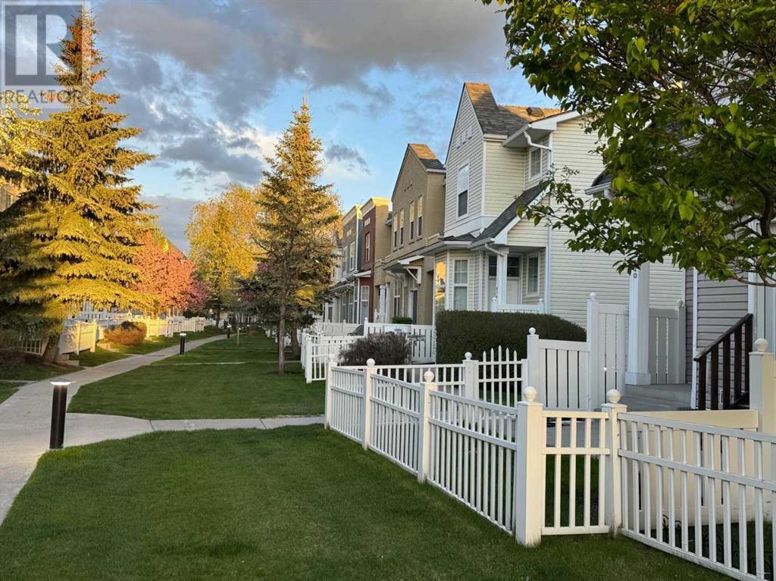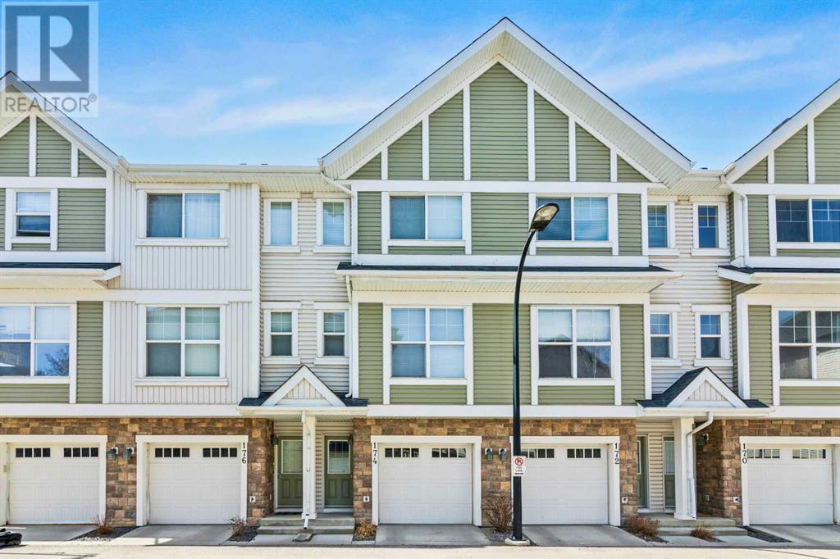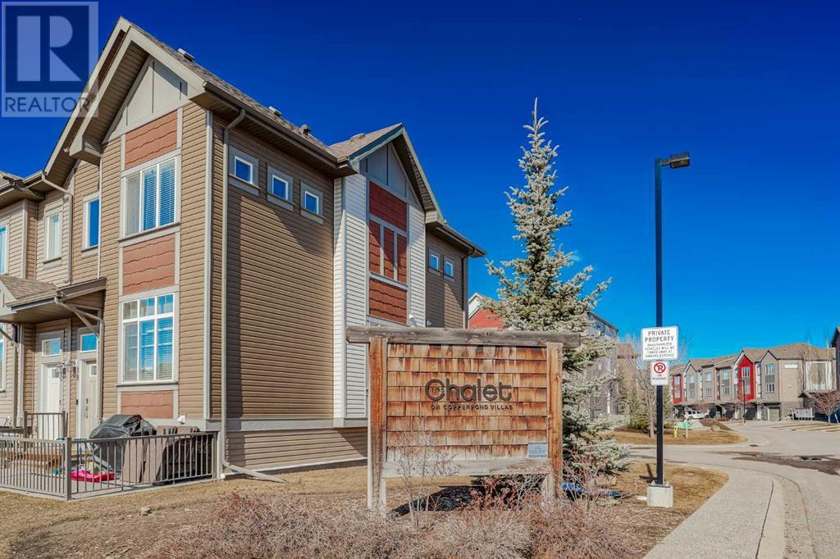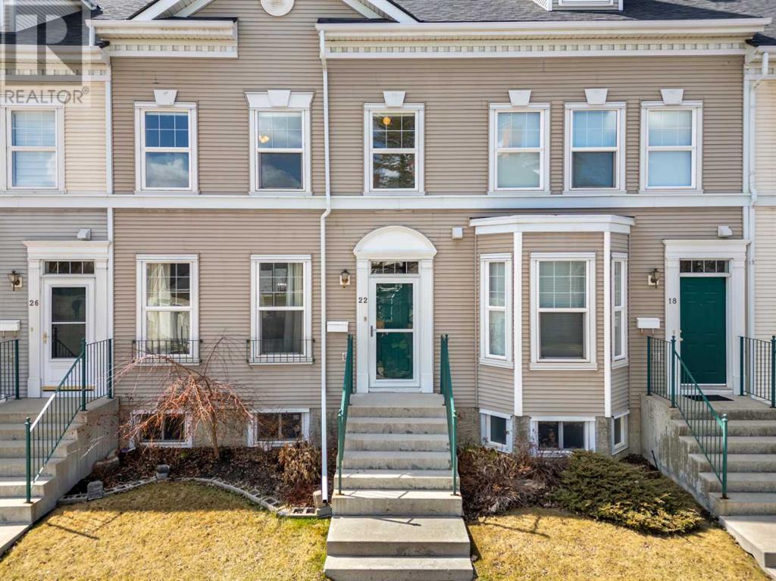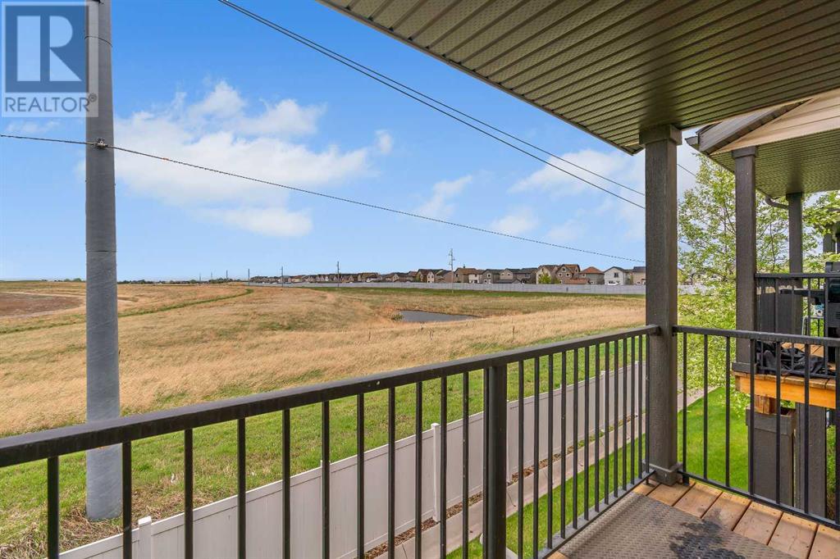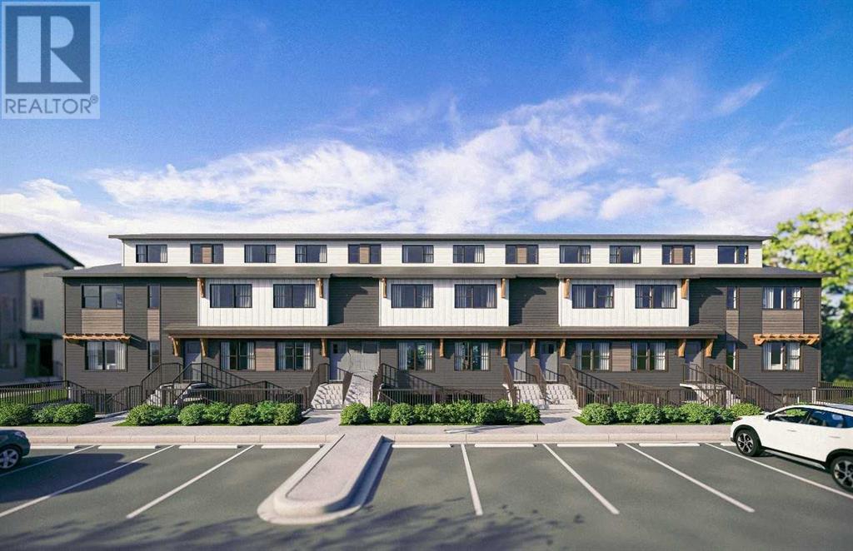Free account required
Unlock the full potential of your property search with a free account! Here's what you'll gain immediate access to:
- Exclusive Access to Every Listing
- Personalized Search Experience
- Favorite Properties at Your Fingertips
- Stay Ahead with Email Alerts
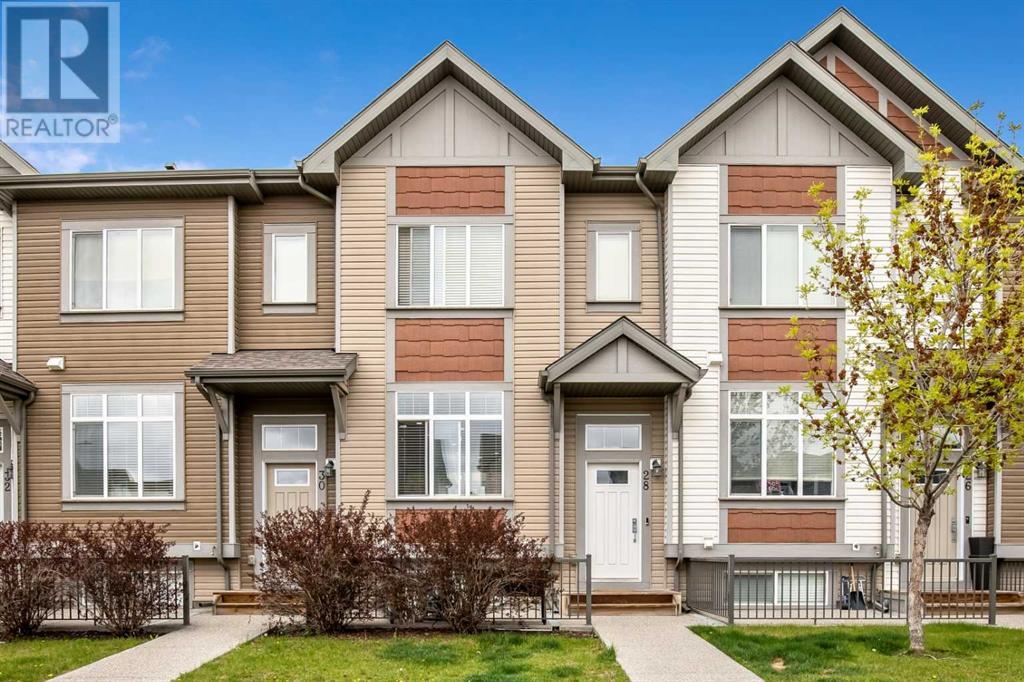

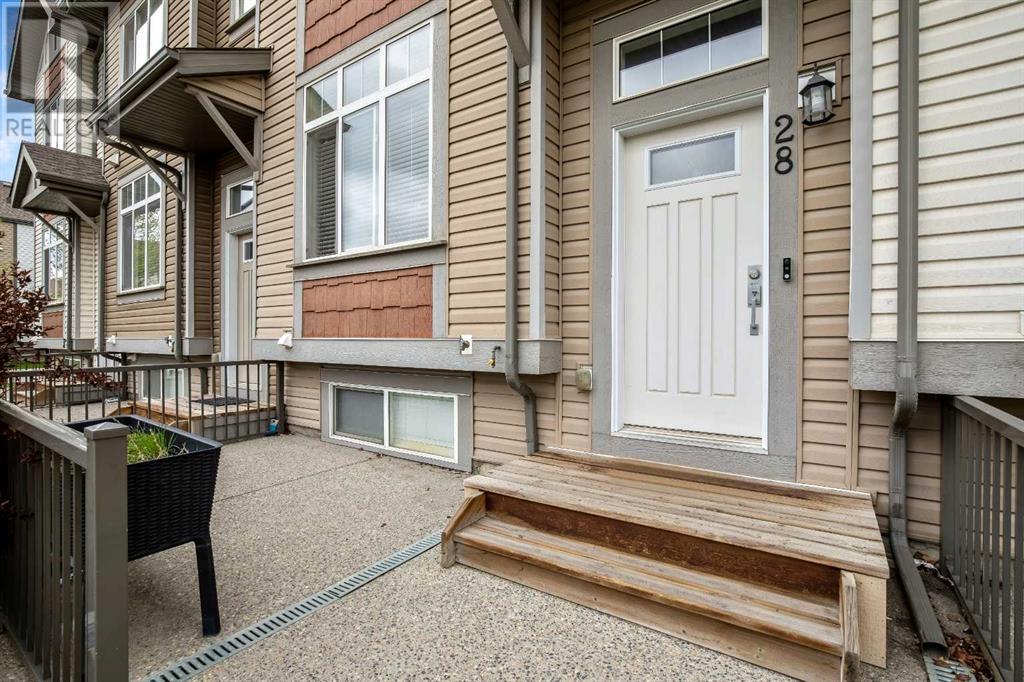

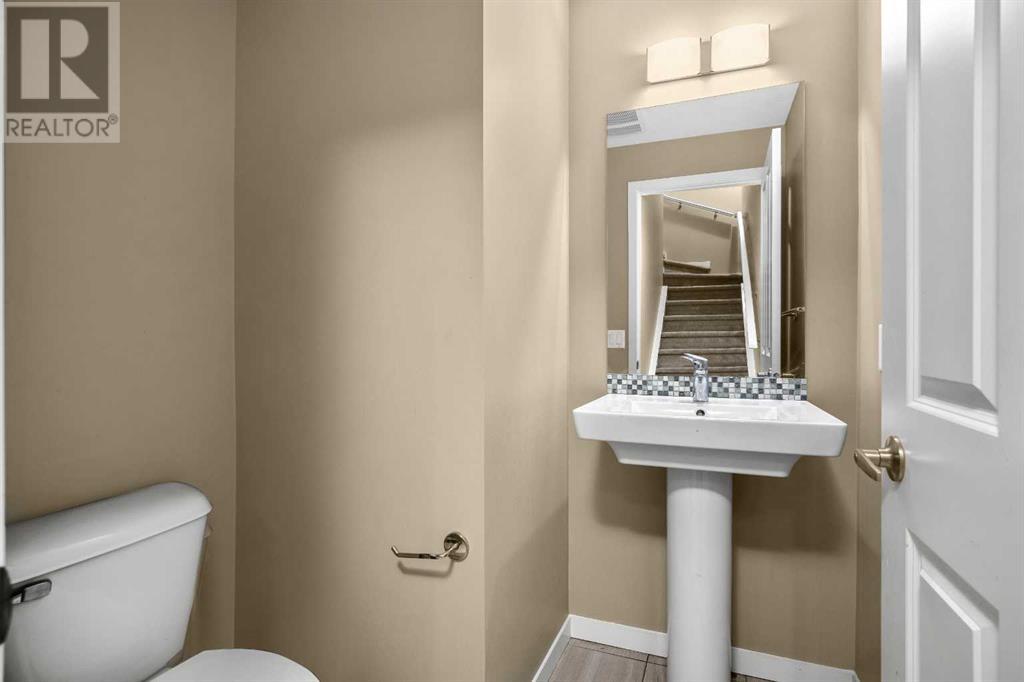
$409,900
28 Copperpond Rise SE
Calgary, Alberta, Alberta, T2Z5B9
MLS® Number: A2223036
Property description
Step into modern comfort with this townhouse nestled in the vibrant Copperfield community. Boasting 3 spacious bedrooms and 2.5 bathrooms, this home is designed for today's lifestyle. The primary suite is your personal retreat—complete with a 4 pc en-suite and a roomy walk-in closet that keeps everything organized and within reach. Two additional bright and flexible bedrooms are perfect for a family with young kids, a home office or a guest space. At the center of it all is a contemporary kitchen featuring stainless steel appliances —perfect for everything from quick breakfasts to hosting friends. The open-concept layout flows effortlessly from kitchen to dining to living room, creating a space that’s as functional as it is inviting. Enjoy your morning coffee or wind down after work on the cozy front patio. Need more space? The finished basement is ready for your vision—whether it’s a home gym, media lounge, or creative studio. With two dedicated parking spots and all the amenities of Copperfield just minutes away, this is low-maintenance living with high-style impact. Whether you're a first-time buyer or looking to level up your lifestyle, this home checks all the boxes. Call to book your appointment today!
Building information
Type
*****
Appliances
*****
Basement Development
*****
Basement Type
*****
Constructed Date
*****
Construction Material
*****
Construction Style Attachment
*****
Cooling Type
*****
Exterior Finish
*****
Flooring Type
*****
Foundation Type
*****
Half Bath Total
*****
Heating Fuel
*****
Heating Type
*****
Size Interior
*****
Stories Total
*****
Total Finished Area
*****
Land information
Amenities
*****
Fence Type
*****
Size Depth
*****
Size Frontage
*****
Size Irregular
*****
Size Total
*****
Rooms
Upper Level
4pc Bathroom
*****
4pc Bathroom
*****
Laundry room
*****
Other
*****
Bedroom
*****
Bedroom
*****
Primary Bedroom
*****
Main level
Other
*****
2pc Bathroom
*****
Kitchen
*****
Dining room
*****
Living room
*****
Other
*****
Basement
Storage
*****
Recreational, Games room
*****
Family room
*****
Upper Level
4pc Bathroom
*****
4pc Bathroom
*****
Laundry room
*****
Other
*****
Bedroom
*****
Bedroom
*****
Primary Bedroom
*****
Main level
Other
*****
2pc Bathroom
*****
Kitchen
*****
Dining room
*****
Living room
*****
Other
*****
Basement
Storage
*****
Recreational, Games room
*****
Family room
*****
Courtesy of RE/MAX First
Book a Showing for this property
Please note that filling out this form you'll be registered and your phone number without the +1 part will be used as a password.
