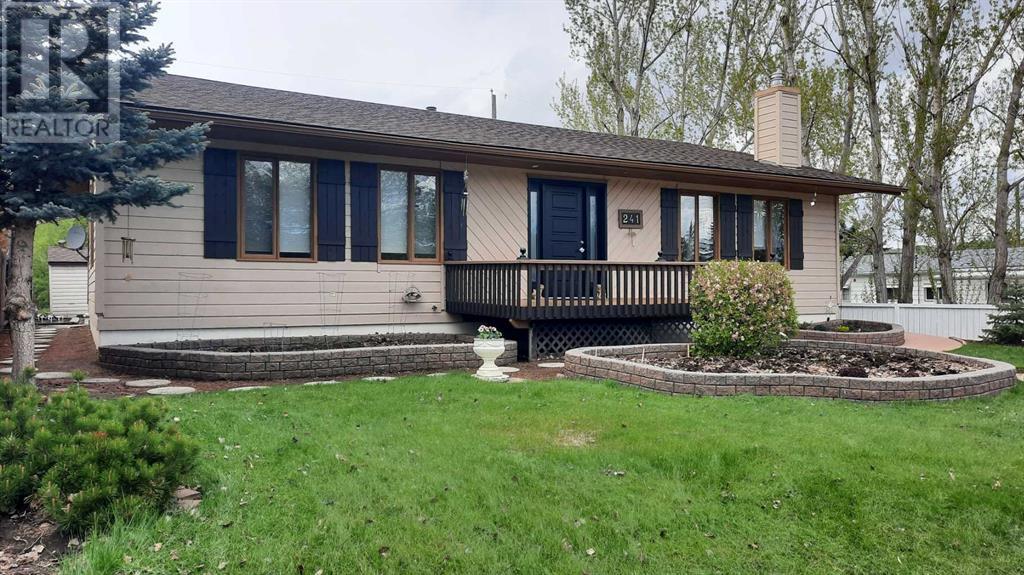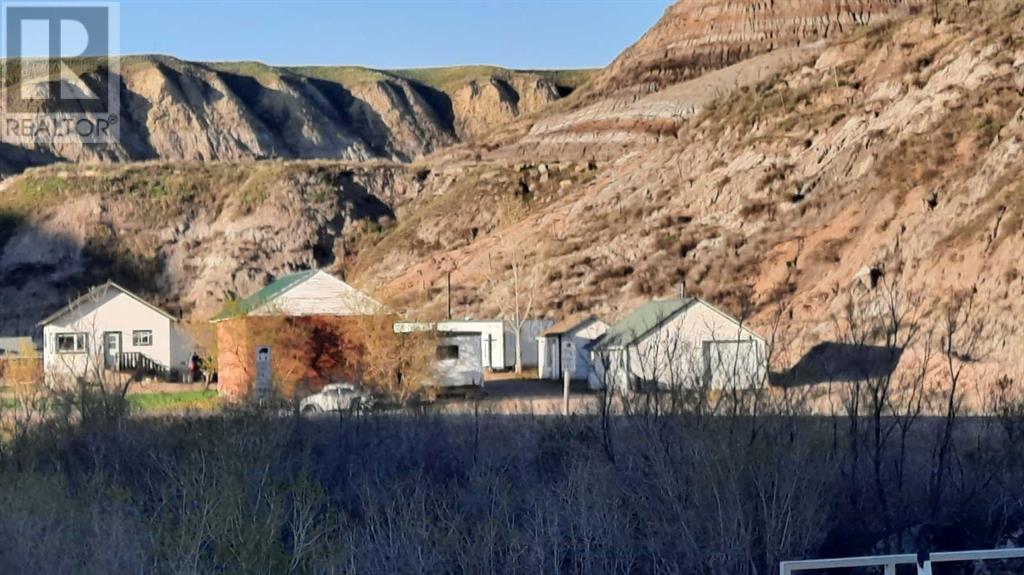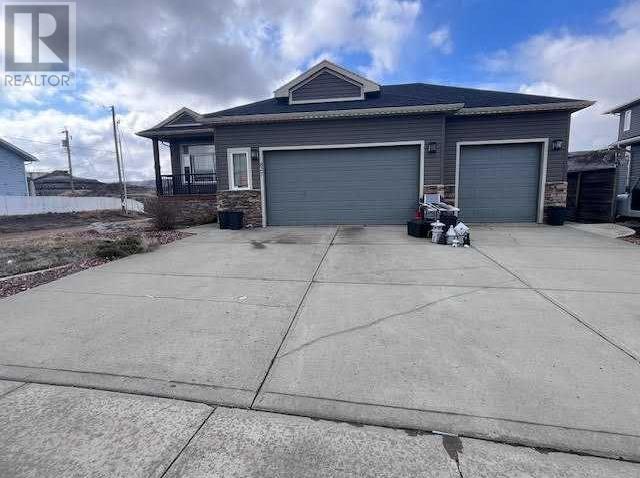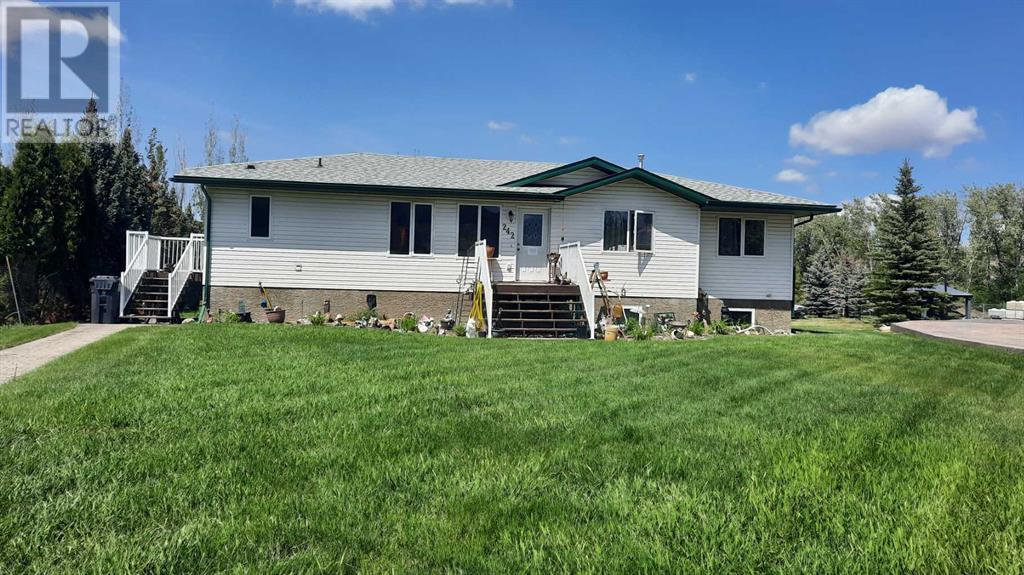Free account required
Unlock the full potential of your property search with a free account! Here's what you'll gain immediate access to:
- Exclusive Access to Every Listing
- Personalized Search Experience
- Favorite Properties at Your Fingertips
- Stay Ahead with Email Alerts
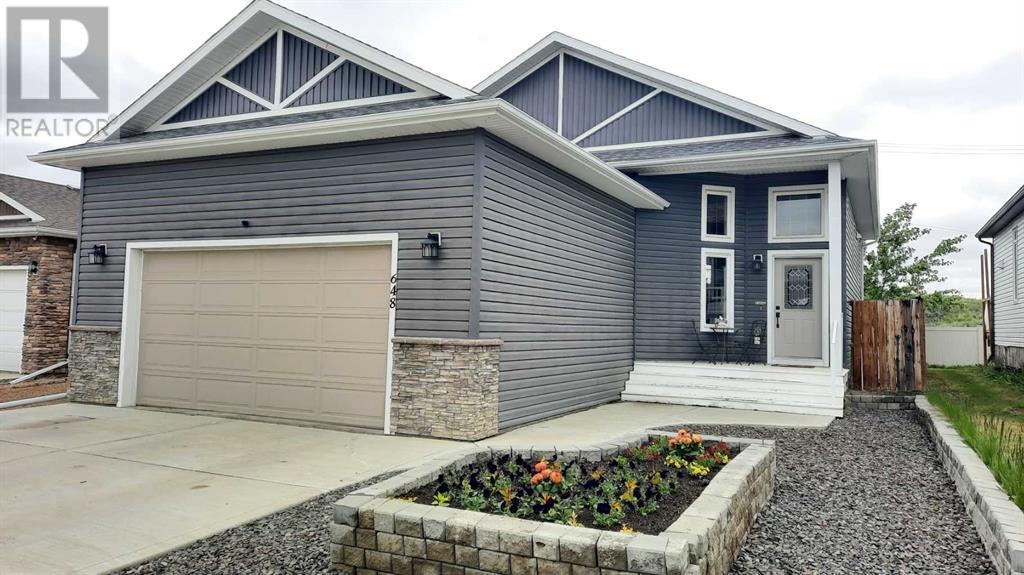
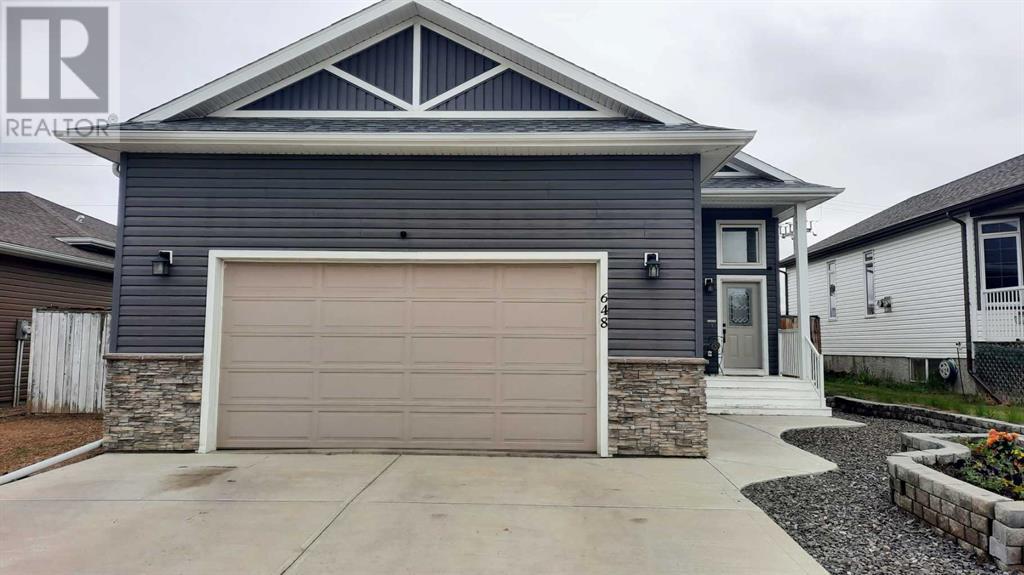
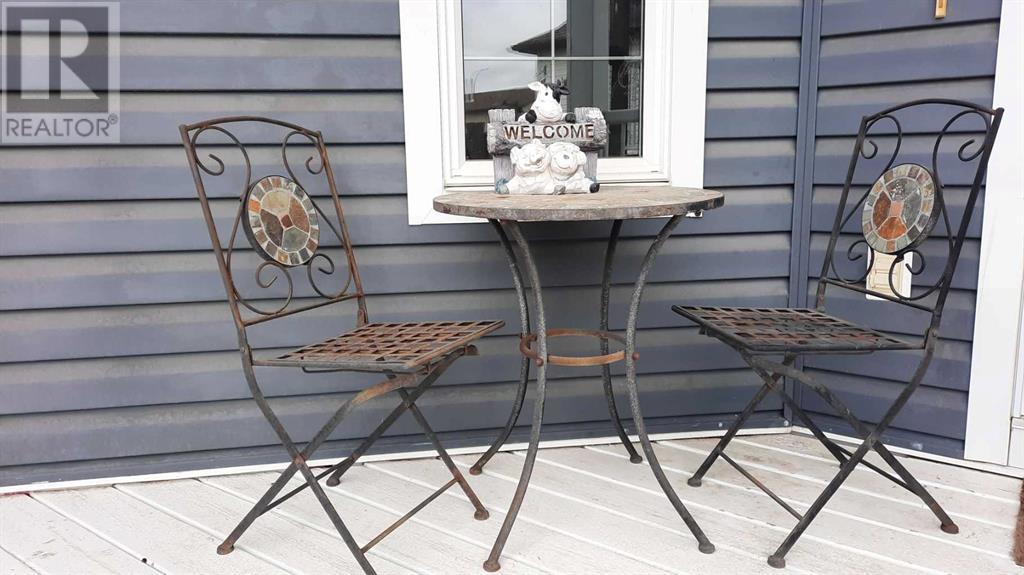
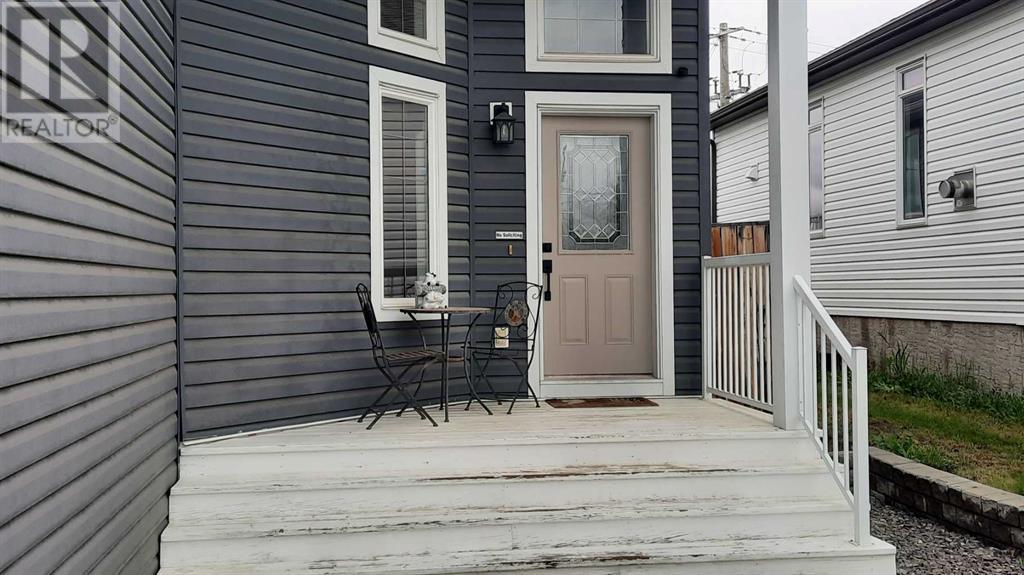
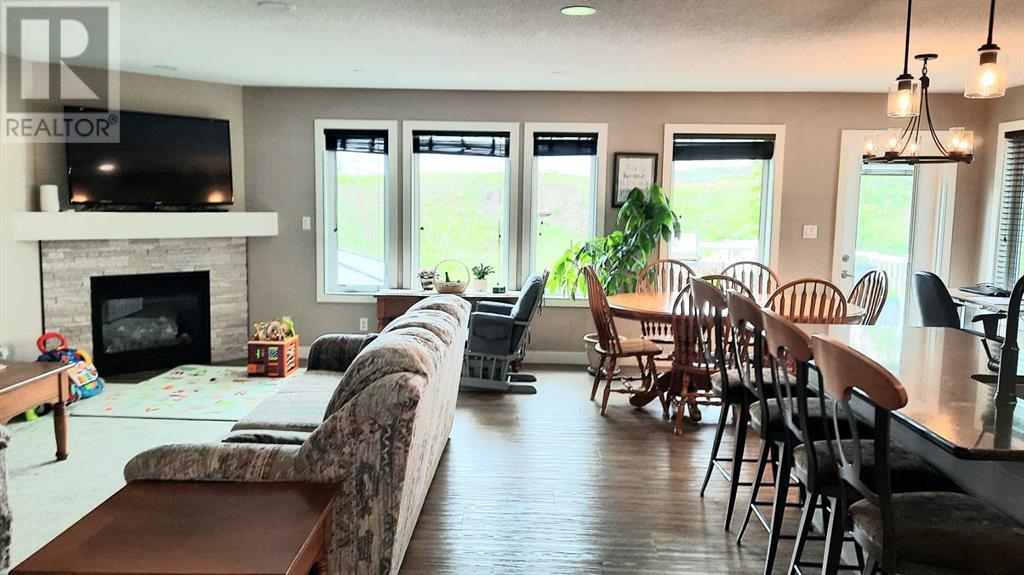
$479,900
648 Bankview Drive
Drumheller, Alberta, Alberta, T0J0Y6
MLS® Number: A2223627
Property description
The Belmont III Open concept living at its finest. 2+2 Bilevel Friendly Layout. Kitchen with stainless appliances, corner pantry, granite counters with eat up island and dining area. Livingroom features a gas corner fireplace and hardwood floors. Primary bedroom with walk in closet and 4pc ensuite. You'll also find 2nd bedroom and main bathroom. Downstairs a HUGE Rec space, 2 good size bedrooms, another 4pc bathroom, cool laundry room and storage. Attached heated , finished garage and parking on the pad. Outside there is also 2 back decks, gazebo. Watch the Fireworks, the Deer and a lil toboggan spot on the hill behind. Don't miss out on this Beauty in Bankview Estates !
Building information
Type
*****
Appliances
*****
Architectural Style
*****
Basement Development
*****
Basement Type
*****
Constructed Date
*****
Construction Material
*****
Construction Style Attachment
*****
Cooling Type
*****
Exterior Finish
*****
Fireplace Present
*****
FireplaceTotal
*****
Flooring Type
*****
Foundation Type
*****
Half Bath Total
*****
Heating Fuel
*****
Heating Type
*****
Size Interior
*****
Stories Total
*****
Total Finished Area
*****
Land information
Amenities
*****
Fence Type
*****
Size Depth
*****
Size Frontage
*****
Size Irregular
*****
Size Total
*****
Rooms
Main level
Kitchen
*****
Dining room
*****
Living room
*****
4pc Bathroom
*****
Bedroom
*****
4pc Bathroom
*****
Primary Bedroom
*****
Basement
Laundry room
*****
Family room
*****
4pc Bathroom
*****
Bedroom
*****
Bedroom
*****
Main level
Kitchen
*****
Dining room
*****
Living room
*****
4pc Bathroom
*****
Bedroom
*****
4pc Bathroom
*****
Primary Bedroom
*****
Basement
Laundry room
*****
Family room
*****
4pc Bathroom
*****
Bedroom
*****
Bedroom
*****
Main level
Kitchen
*****
Dining room
*****
Living room
*****
4pc Bathroom
*****
Bedroom
*****
4pc Bathroom
*****
Primary Bedroom
*****
Basement
Laundry room
*****
Family room
*****
4pc Bathroom
*****
Bedroom
*****
Bedroom
*****
Courtesy of RE/MAX Now
Book a Showing for this property
Please note that filling out this form you'll be registered and your phone number without the +1 part will be used as a password.
