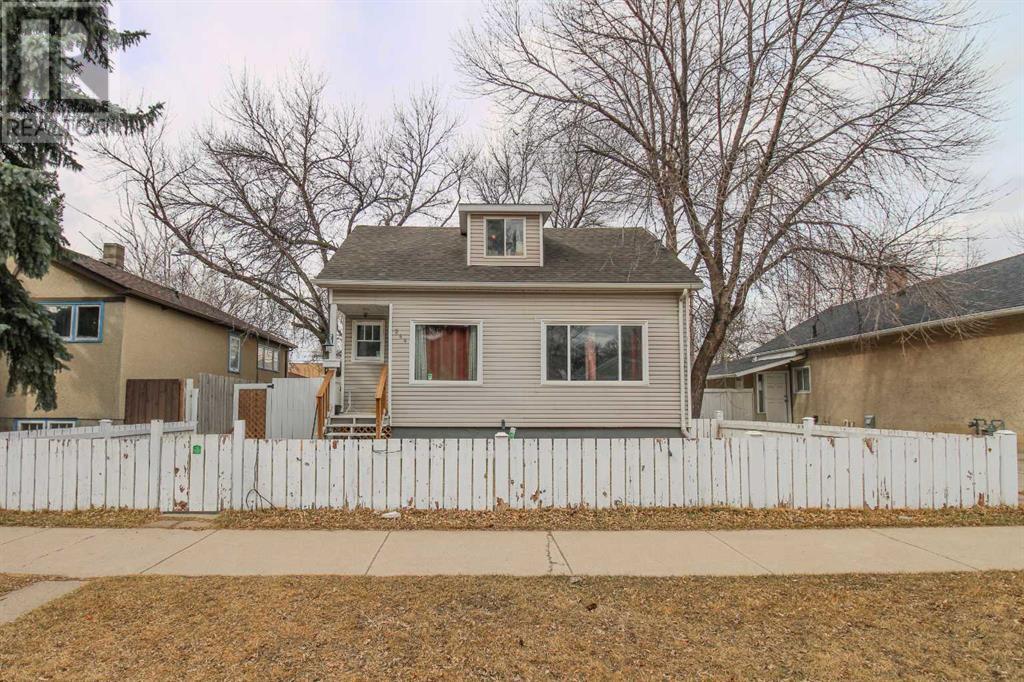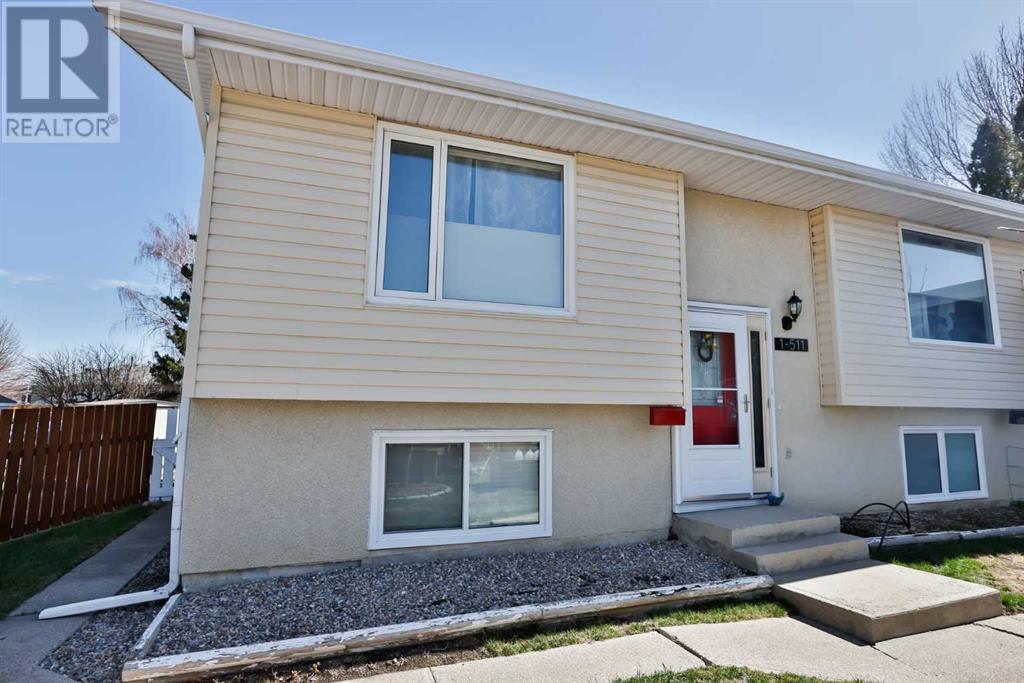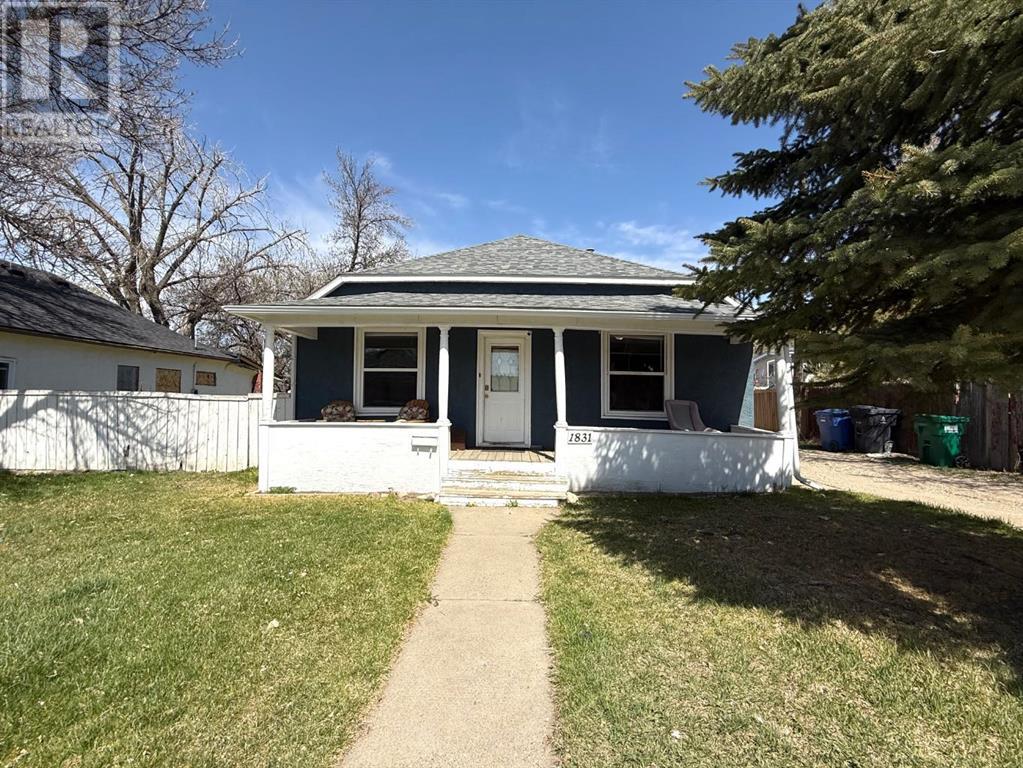Free account required
Unlock the full potential of your property search with a free account! Here's what you'll gain immediate access to:
- Exclusive Access to Every Listing
- Personalized Search Experience
- Favorite Properties at Your Fingertips
- Stay Ahead with Email Alerts
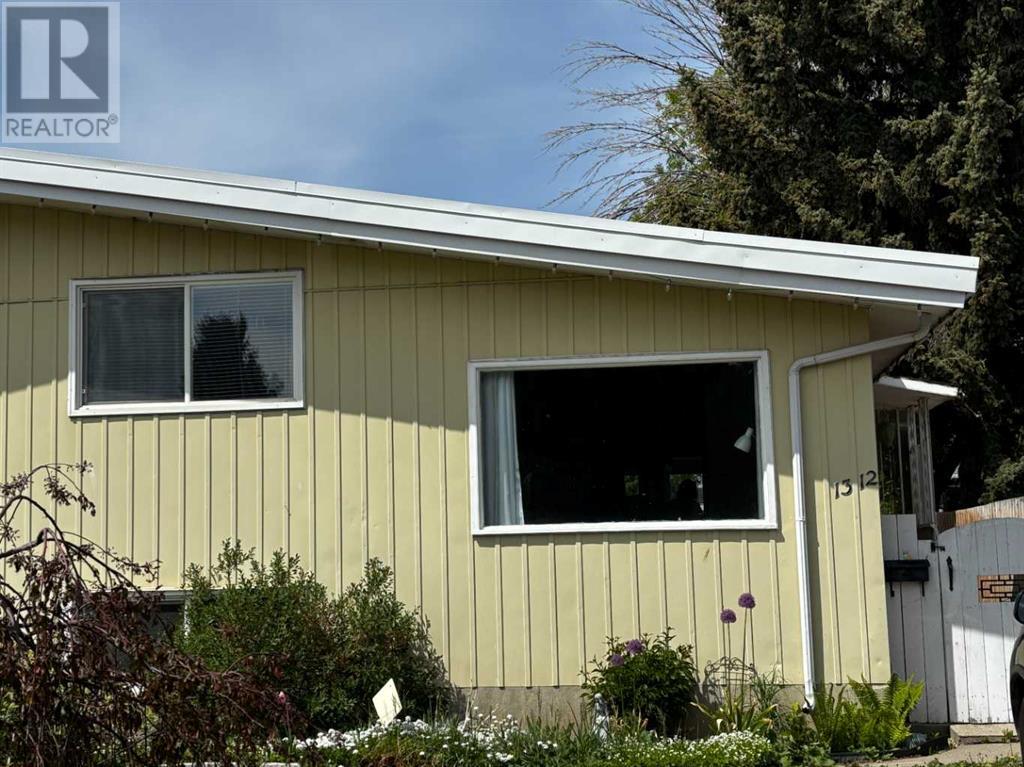

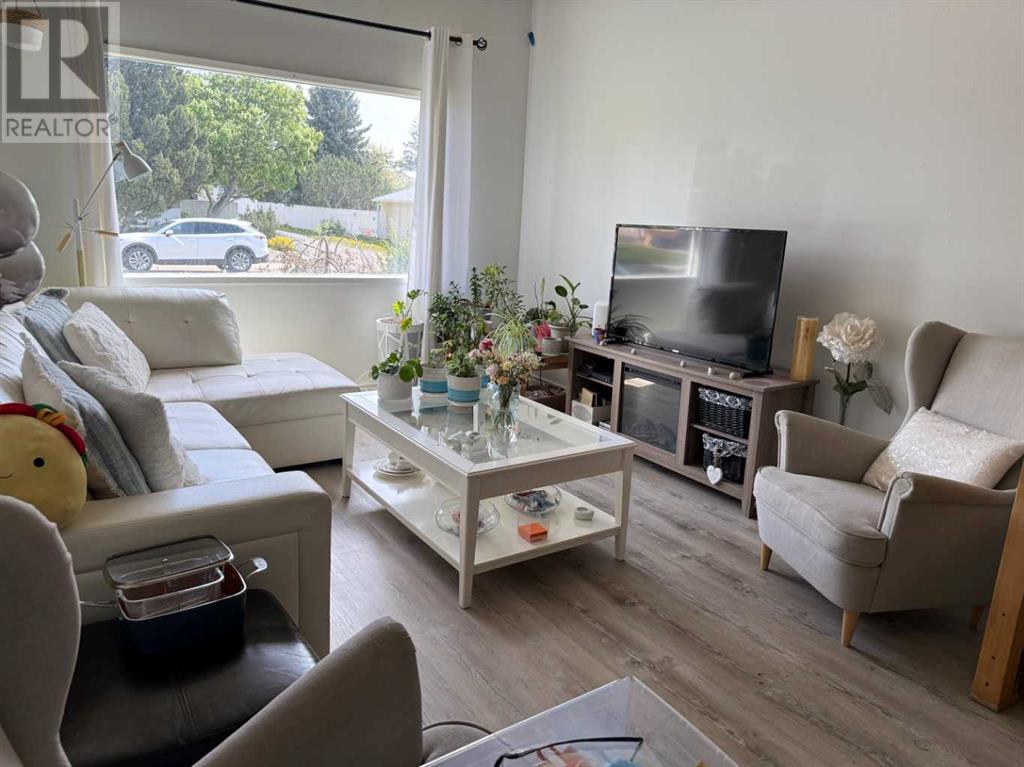

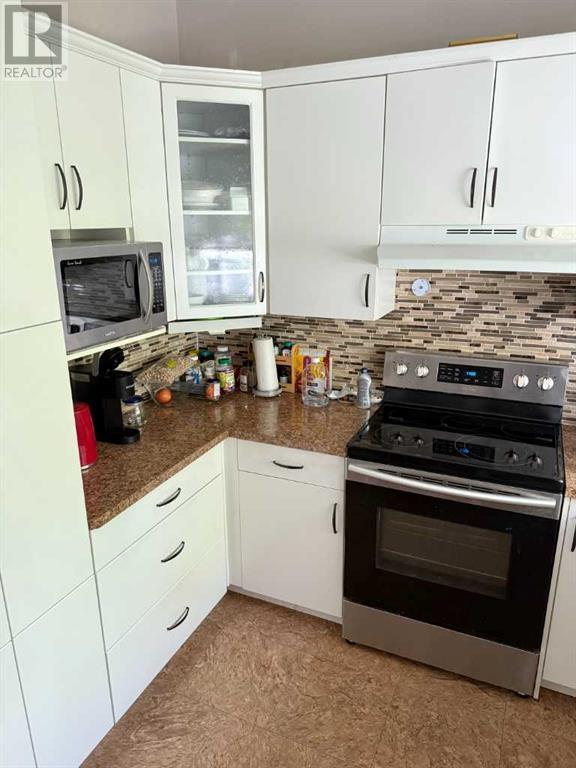
$245,000
1312 St. Andrew Road N
Lethbridge, Alberta, Alberta, T1H2P7
MLS® Number: A2223841
Property description
Looking for a home you can make your own? This spacious 4-level split half duplex offers incredible potential with plenty of room to grow — and the big-ticket items already taken care of!Featuring 3 bedrooms and 1.5 bathrooms, this home is ideal for families or first-time buyers ready to roll up their sleeves and add their own personal touch. A few cosmetic updates — like flooring, paint, and baseboards, and bringing life back into the backyard — will go a long way in unlocking its full charm. You will be very impressed by the amount of natural light this home offers! If you are so inclined there is also a 3 season sunroom that with some love and attention could be a fantastic space as well! The family room on the lower level is a perfect hangout space for teens, gaming, or a cozy movie night. Need a little privacy? You'll love the private backyard, ideal for pets, gardening, or simply enjoying a sunny afternoon.Located close to schools and essential amenities, this home offers both convenience and community.Key features to know about! Torch down roof replaced in 2015, Furnace & Central A/C updated in 2017, Updated windows throughout — except one bedroom & the living room. Located on a quiet street in a great family-friendly areaWith solid bones and loads of potential, this home is ready for its next chapter. Come take a look with your Realtor® — and imagine the possibilities!
Building information
Type
*****
Appliances
*****
Architectural Style
*****
Basement Development
*****
Basement Type
*****
Constructed Date
*****
Construction Style Attachment
*****
Cooling Type
*****
Exterior Finish
*****
Flooring Type
*****
Foundation Type
*****
Half Bath Total
*****
Heating Type
*****
Size Interior
*****
Total Finished Area
*****
Land information
Amenities
*****
Fence Type
*****
Size Depth
*****
Size Frontage
*****
Size Irregular
*****
Size Total
*****
Rooms
Main level
Dining room
*****
Living room
*****
Lower level
2pc Bathroom
*****
Bedroom
*****
Bedroom
*****
Second level
Primary Bedroom
*****
Kitchen
*****
4pc Bathroom
*****
Main level
Dining room
*****
Living room
*****
Lower level
2pc Bathroom
*****
Bedroom
*****
Bedroom
*****
Second level
Primary Bedroom
*****
Kitchen
*****
4pc Bathroom
*****
Courtesy of eXp Realty of Canada
Book a Showing for this property
Please note that filling out this form you'll be registered and your phone number without the +1 part will be used as a password.
