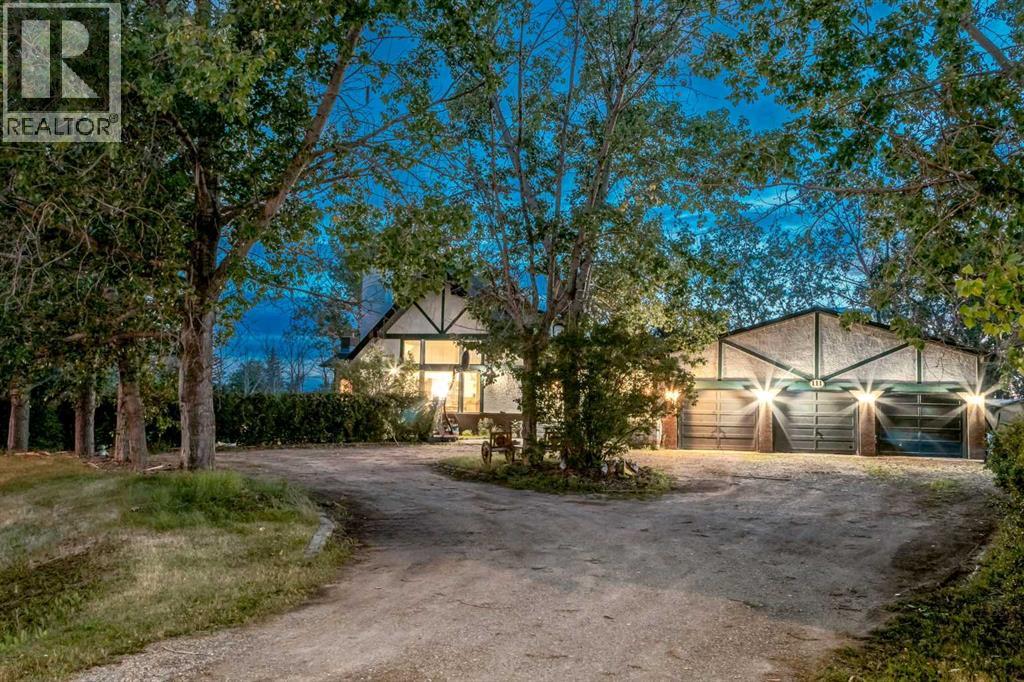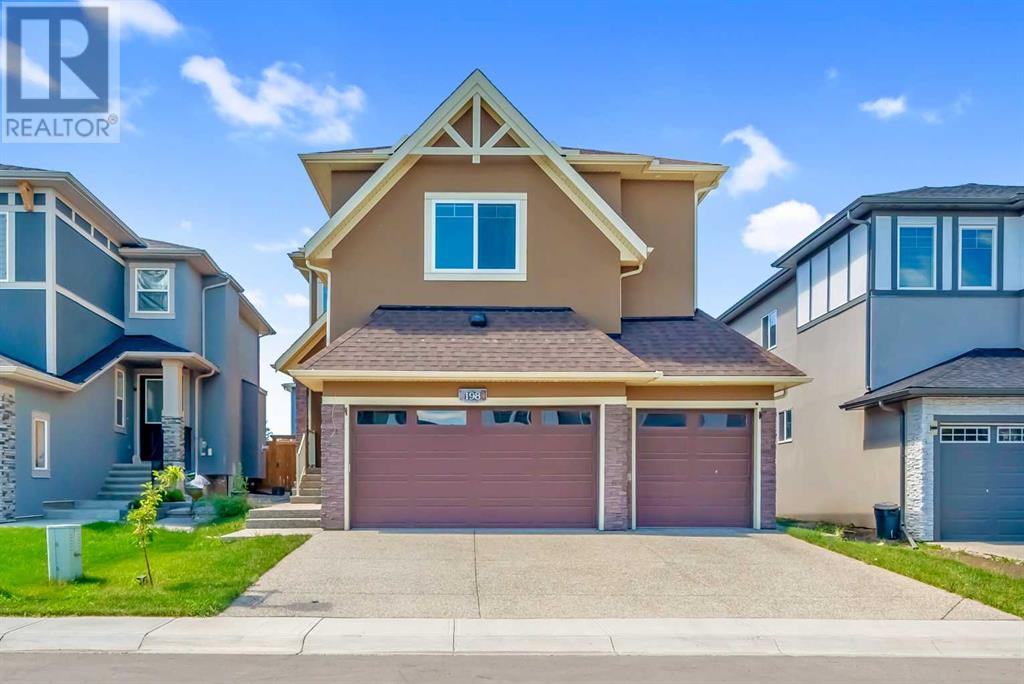Free account required
Unlock the full potential of your property search with a free account! Here's what you'll gain immediate access to:
- Exclusive Access to Every Listing
- Personalized Search Experience
- Favorite Properties at Your Fingertips
- Stay Ahead with Email Alerts
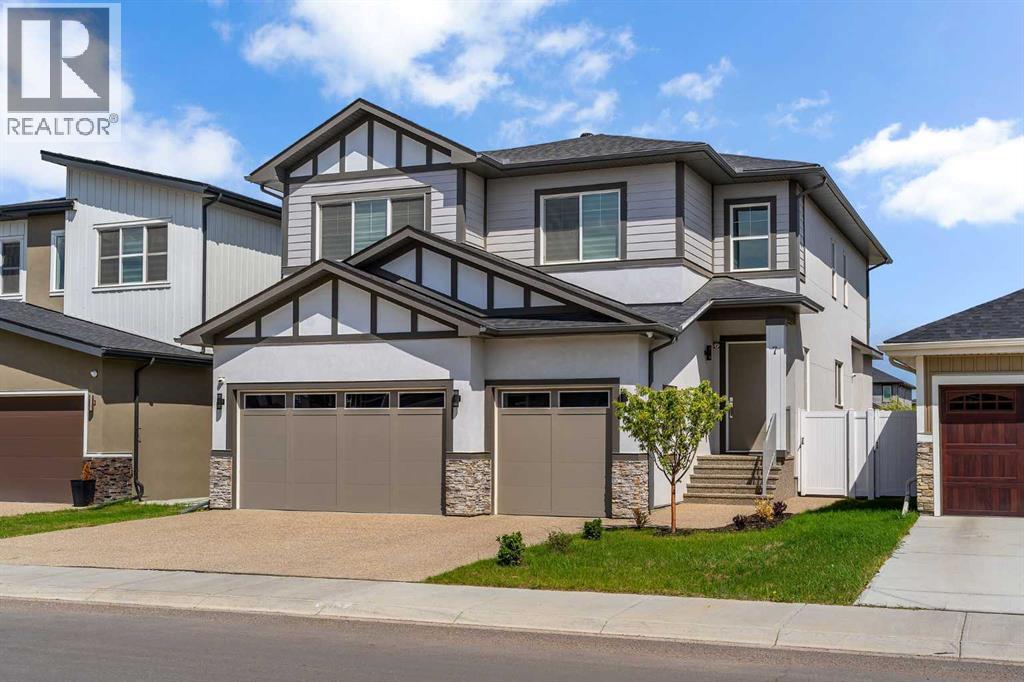
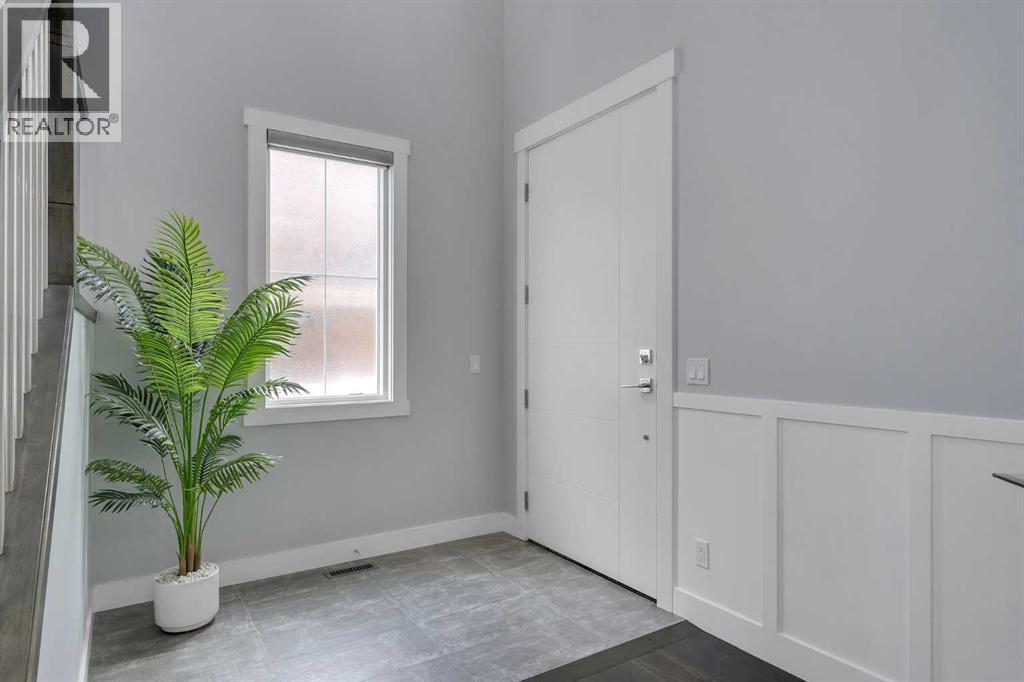
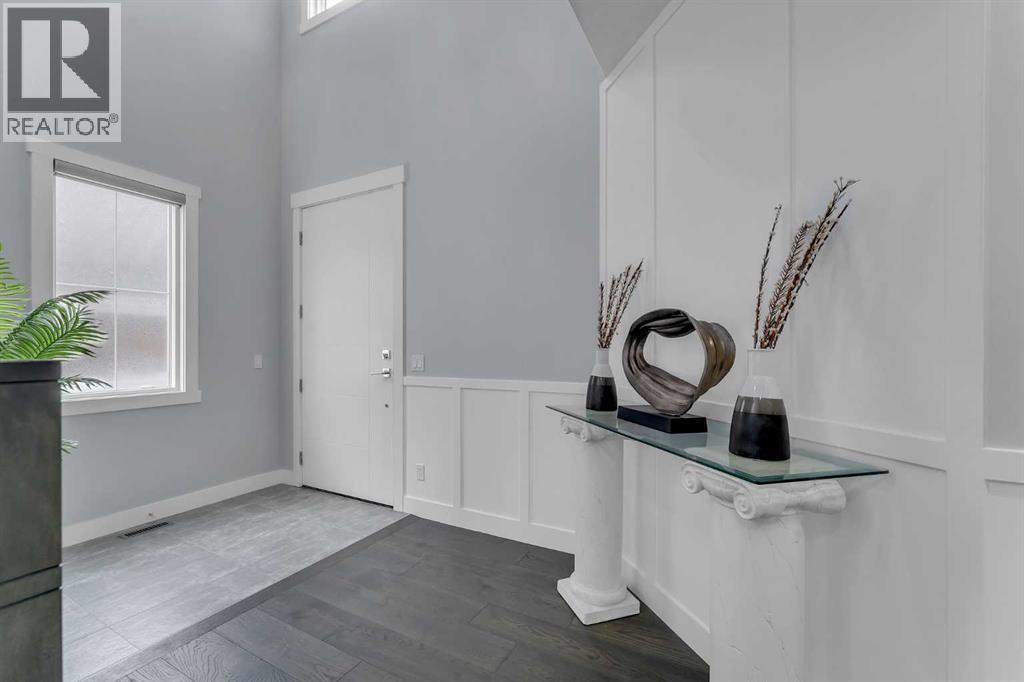
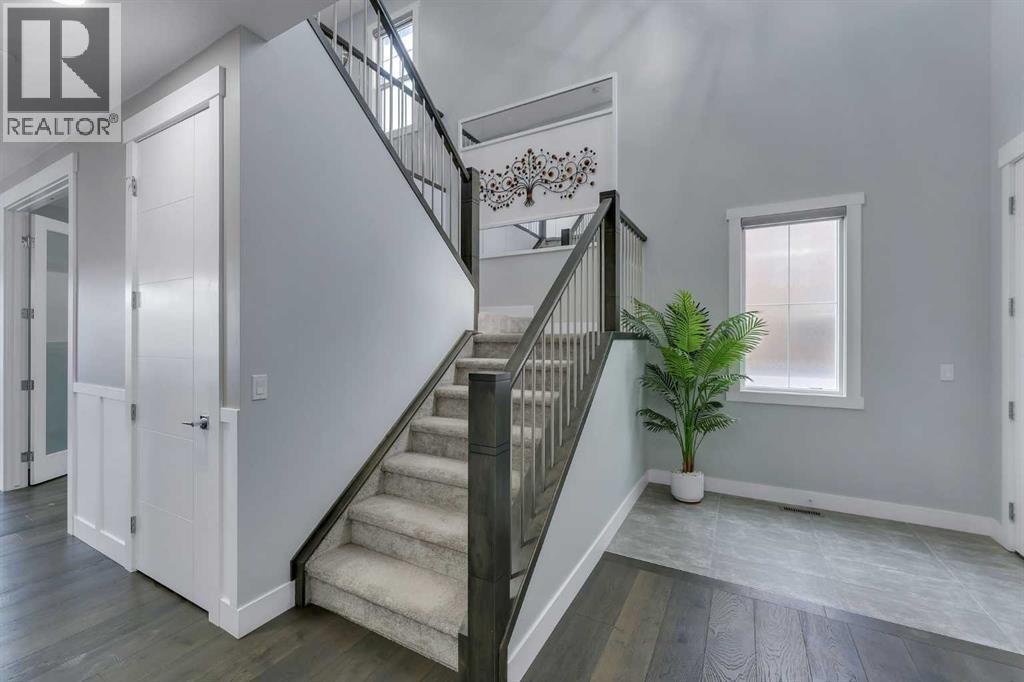
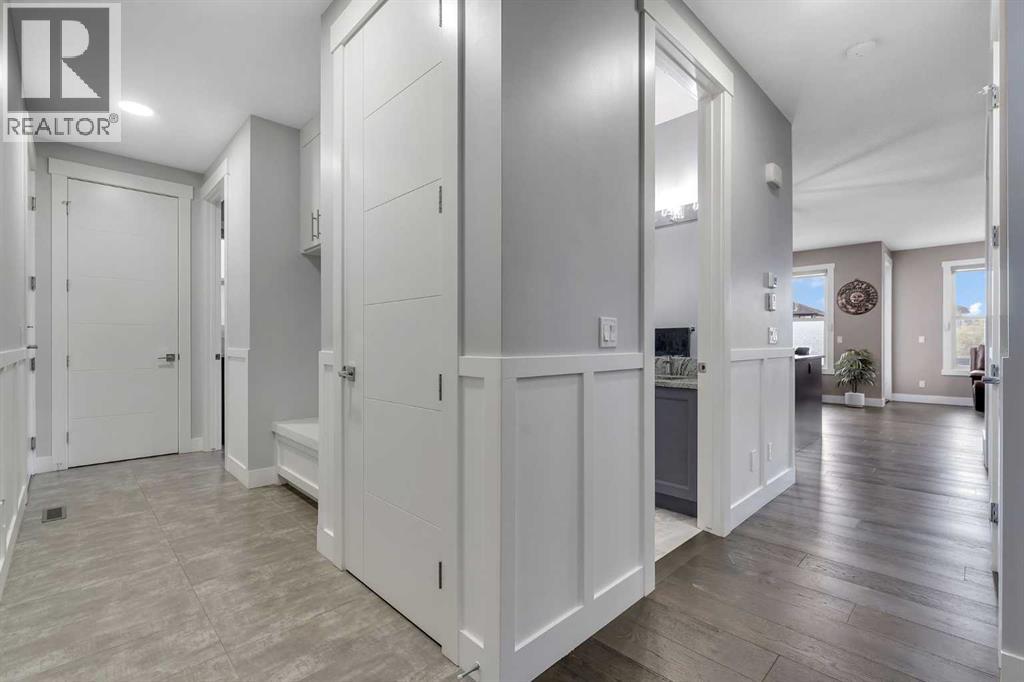
$1,024,900
7 Waterford Heights
Chestermere, Alberta, Alberta, T1X2M7
MLS® Number: A2223948
Property description
Experience luxury living in this 2700+ sqft custom-built home located in the heart of Chestermere—just steps from the canal, ideal for peaceful walks or bike rides to Calgary for those with an active lifestyle. This west-facing home offers striking curb appeal with an exposed aggregate driveway, vinyl fencing, extended cement walkway, and a maintenance-free backyard patio with BBQ gas line. Step into a grand open-to-below foyer with 8ft doors throughout the main level, paired with 9ft knockdown ceilings, wainscoting, feature walls, and engineered hardwood floors. The main level also features a dedicated flex room, open mudroom with dual coat closets, motorized blinds throughout, and is roughed-in for central vacuum. The chef’s kitchen is a true showstopper, complete with an oversized island, granite countertops throughout, soft-close cabinetry to the ceiling, two gas ranges, two dishwashers, a built-in oven and microwave, high-powered hood fan, and a fully equipped spice kitchen with garburator. The great room showcases a floor-to-ceiling tiled gas fireplace with in-ceiling speakers, creating a perfect space for hosting. Upstairs features 4 spacious bedrooms, including 2 master suites. The primary retreat boasts a spa-like 5-piece ensuite with a standalone tub, custom steam shower, double vanity, ceiling-height mirrors, toilet with window, and a walk-in closet with built-ins. The second master includes its own 4-piece ensuite with stand-up shower. Two additional bedrooms and a full bath with stand-up shower complete the upper level, along with a bonus room with feature wall, laundry room with sink, and Cat5 wiring. The fully finished basement features a separate side entrance, 2 bedrooms, a full bathroom with tiled stand-up shower, laundry and kitchen rough-ins, a storage room, and a large open family room—ideal for extended family or future suite development (subject to approval and permitting by the city/municipality). Additional highlights include a heated, insul ated garage with gas line, home security system with 7 cameras + NVR, AC rough-in, and the peace of mind of remaining new home warranty!
Building information
Type
*****
Appliances
*****
Basement Development
*****
Basement Features
*****
Basement Type
*****
Constructed Date
*****
Construction Style Attachment
*****
Cooling Type
*****
Exterior Finish
*****
Fireplace Present
*****
FireplaceTotal
*****
Flooring Type
*****
Foundation Type
*****
Half Bath Total
*****
Heating Fuel
*****
Heating Type
*****
Size Interior
*****
Stories Total
*****
Total Finished Area
*****
Land information
Amenities
*****
Fence Type
*****
Size Depth
*****
Size Frontage
*****
Size Irregular
*****
Size Total
*****
Rooms
Upper Level
Other
*****
Primary Bedroom
*****
Laundry room
*****
Bonus Room
*****
Bedroom
*****
Bedroom
*****
Bedroom
*****
5pc Bathroom
*****
3pc Bathroom
*****
3pc Bathroom
*****
Main level
Other
*****
Other
*****
Living room
*****
Kitchen
*****
Dining room
*****
2pc Bathroom
*****
Lower level
Recreational, Games room
*****
Office
*****
Bedroom
*****
Bedroom
*****
3pc Bathroom
*****
Courtesy of Century 21 Bravo Realty
Book a Showing for this property
Please note that filling out this form you'll be registered and your phone number without the +1 part will be used as a password.



