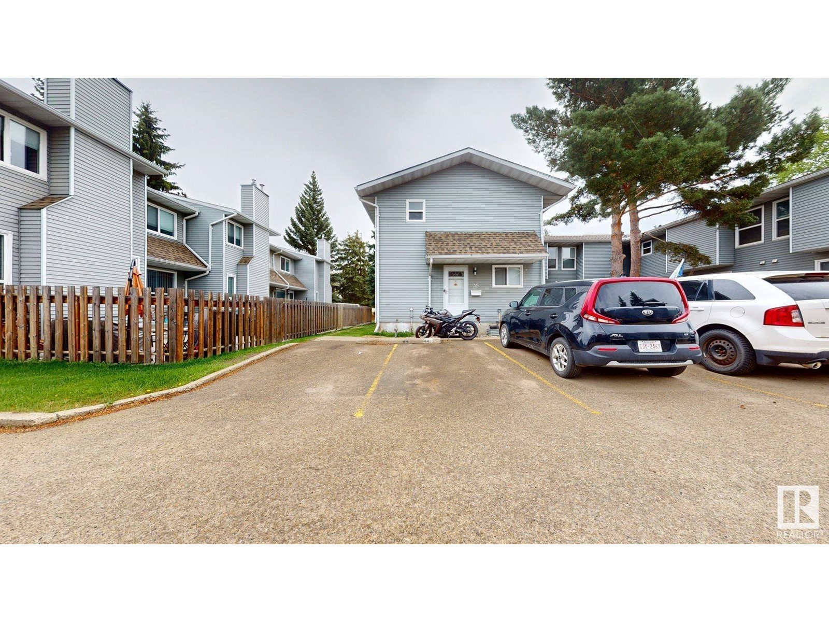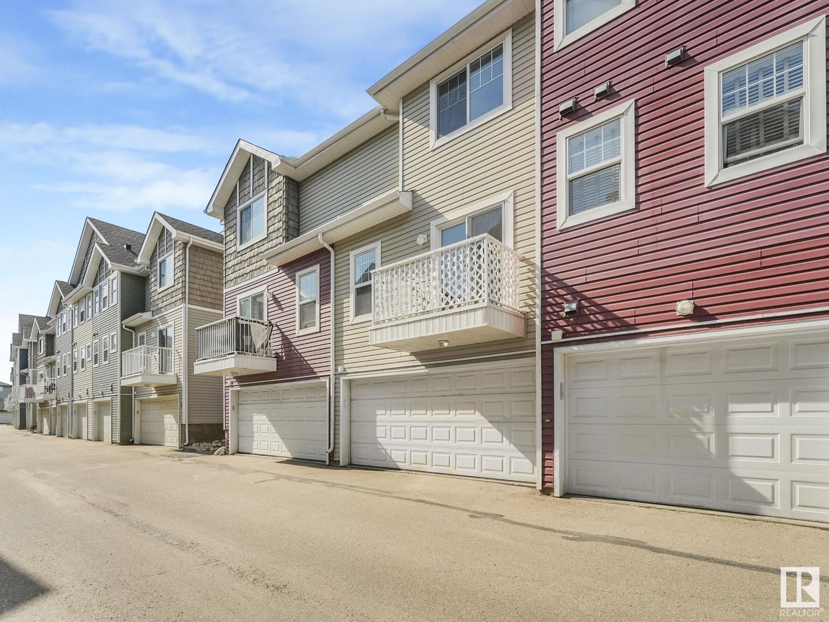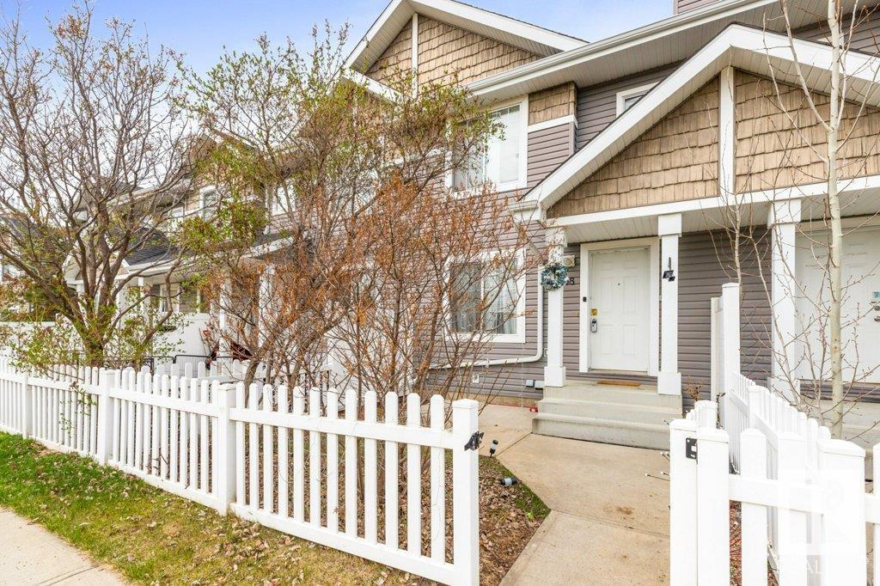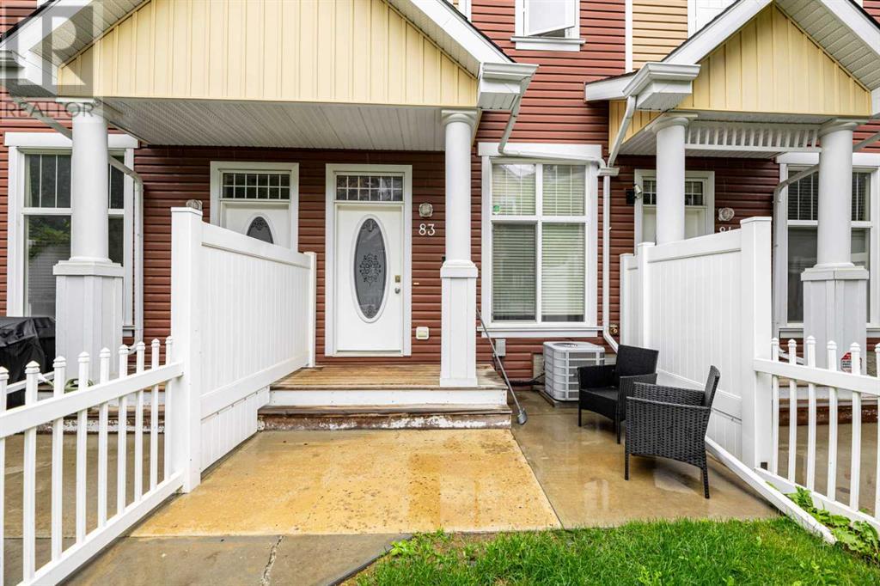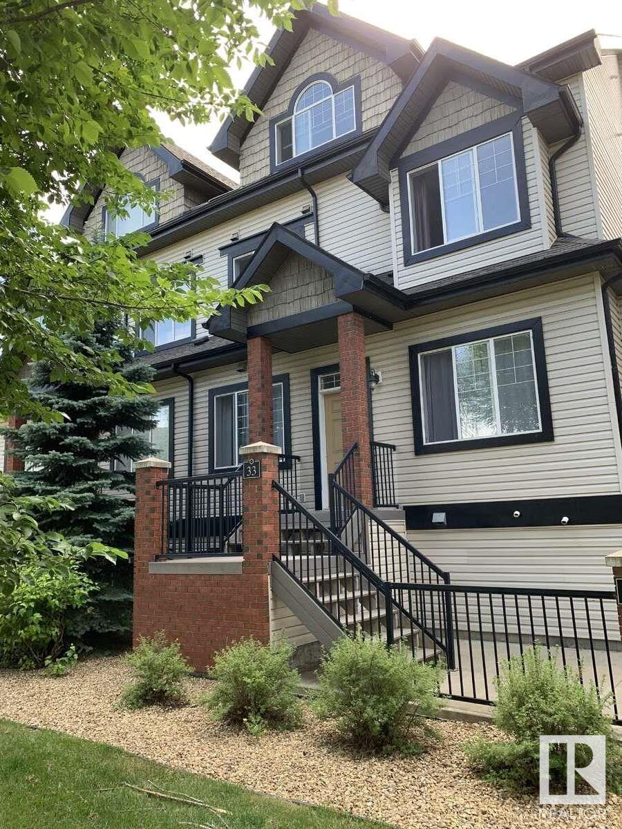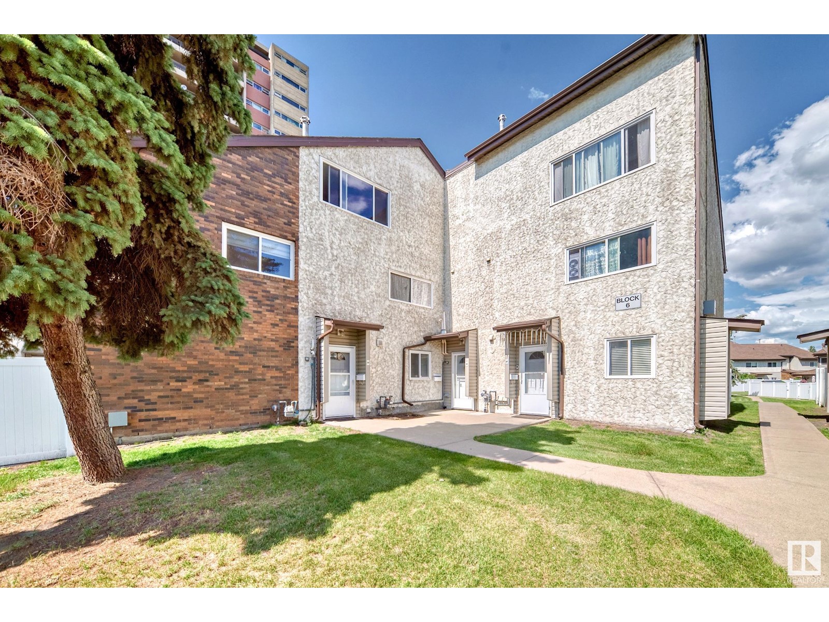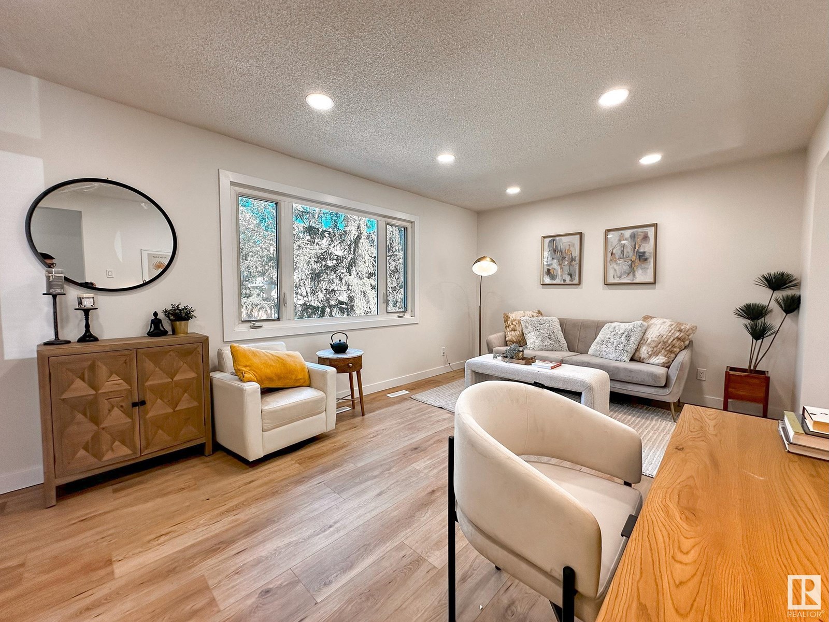Free account required
Unlock the full potential of your property search with a free account! Here's what you'll gain immediate access to:
- Exclusive Access to Every Listing
- Personalized Search Experience
- Favorite Properties at Your Fingertips
- Stay Ahead with Email Alerts

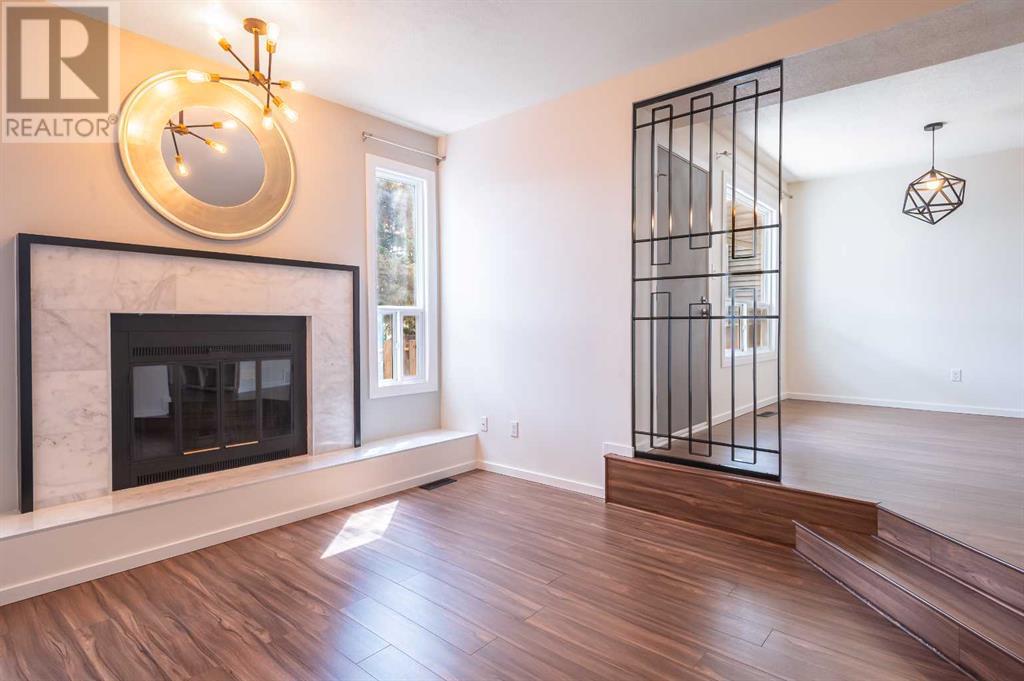



$299,900
19, 4403 Riverbend Road
Edmonton, Alberta, Alberta, T6H5S9
MLS® Number: A2224506
Property description
Welcome to this updated townhouse-style condo located in the mature, southwest community of Ramsay Heights in Riverbend. Designed for comfort and function, this home offers a spacious open-concept layout with contemporary finishes and what appears to be upgraded lighting throughout.Step down into a sunken living room featuring tall windows, a built-in fireplace, and a feature accent wall. The kitchen includes stainless steel appliances, tile backsplash, open shelving, and generous cabinetry. The dining area opens to a fully fenced, tree-lined patio—an ideal outdoor retreat with added privacy.Upstairs offers three well-sized bedrooms and a 5-piece bathroom with dual sinks. The developed basement features a large family room, laundry area, and additional storage.Additional highlights: double tandem parking, quiet location within the complex, and close proximity to walking trails, parks, schools, shopping, public transit, and a nearby dog park.Note: Some photos are virtually staged.
Building information
Type
*****
Appliances
*****
Basement Development
*****
Basement Type
*****
Constructed Date
*****
Construction Material
*****
Construction Style Attachment
*****
Cooling Type
*****
Exterior Finish
*****
Fireplace Present
*****
FireplaceTotal
*****
Fire Protection
*****
Flooring Type
*****
Foundation Type
*****
Half Bath Total
*****
Heating Fuel
*****
Heating Type
*****
Size Interior
*****
Stories Total
*****
Total Finished Area
*****
Land information
Amenities
*****
Fence Type
*****
Size Total
*****
Rooms
Main level
2pc Bathroom
*****
Kitchen
*****
Dining room
*****
Living room
*****
Basement
Family room
*****
Second level
5pc Bathroom
*****
Bedroom
*****
Bedroom
*****
Primary Bedroom
*****
Courtesy of Real Broker
Book a Showing for this property
Please note that filling out this form you'll be registered and your phone number without the +1 part will be used as a password.
