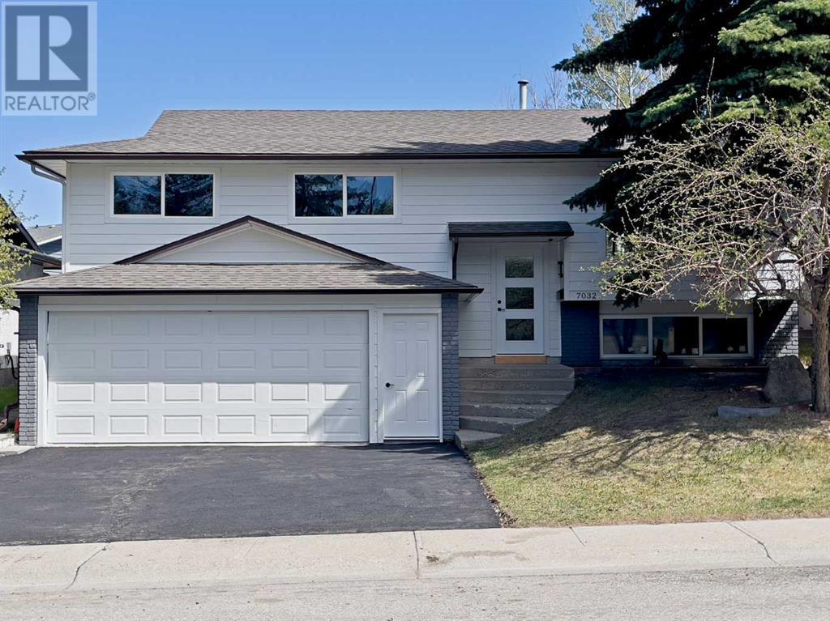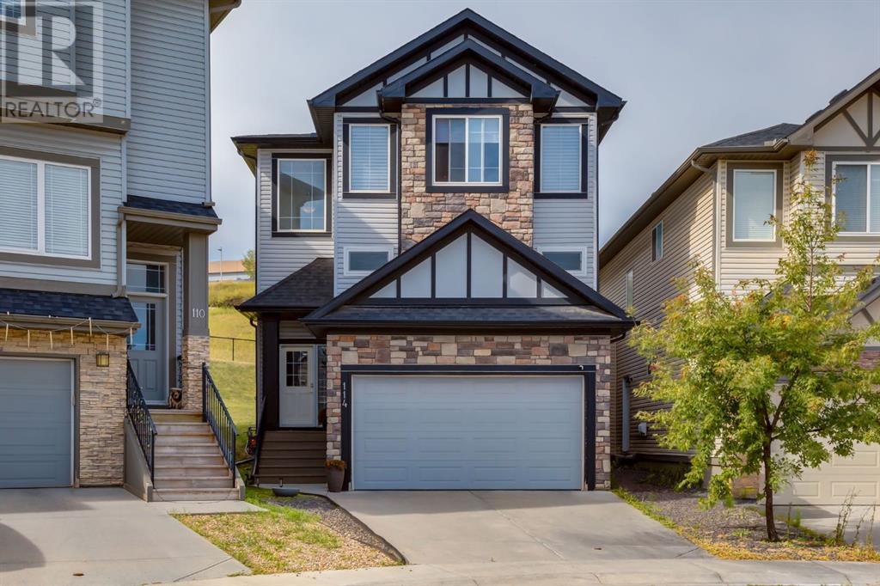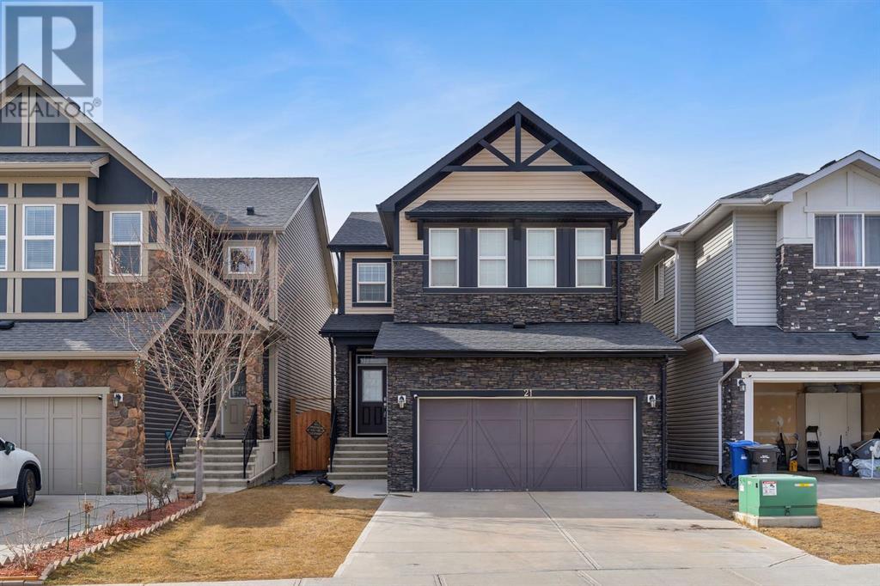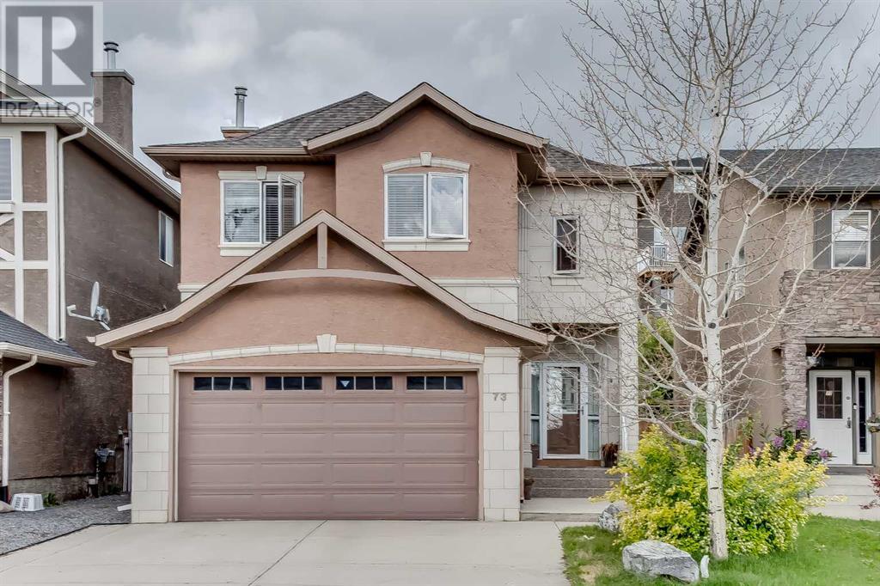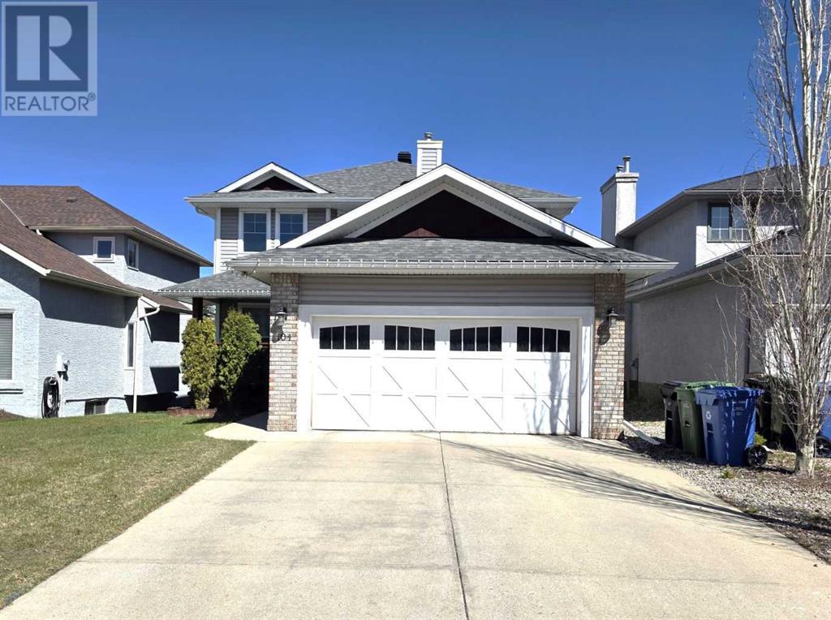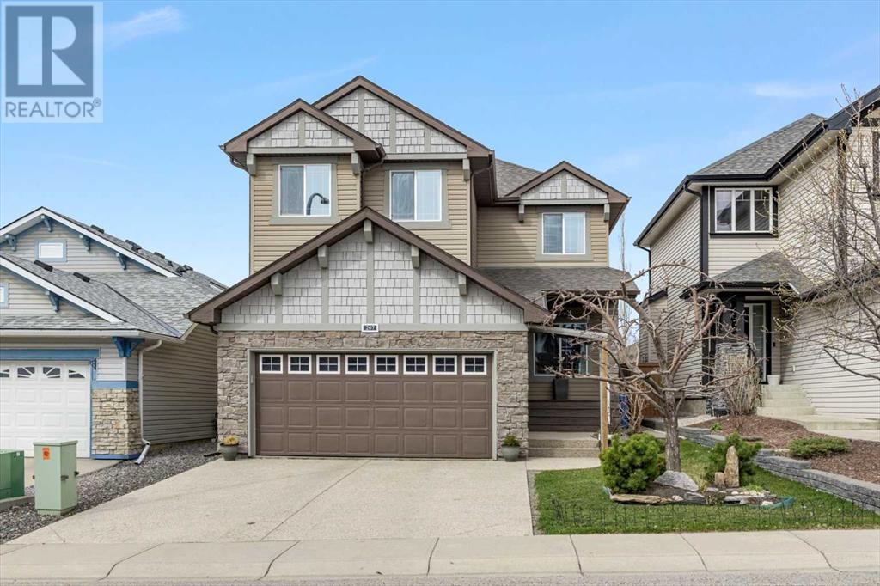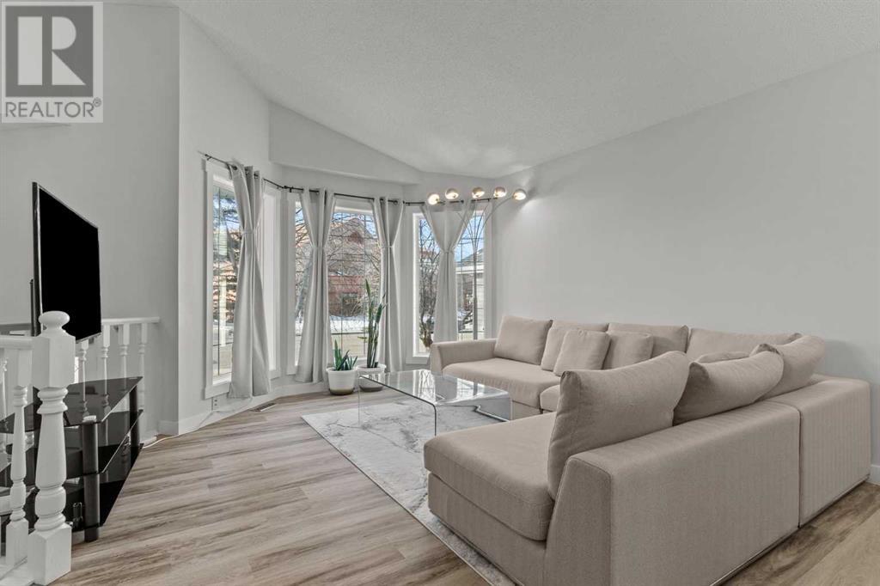Free account required
Unlock the full potential of your property search with a free account! Here's what you'll gain immediate access to:
- Exclusive Access to Every Listing
- Personalized Search Experience
- Favorite Properties at Your Fingertips
- Stay Ahead with Email Alerts
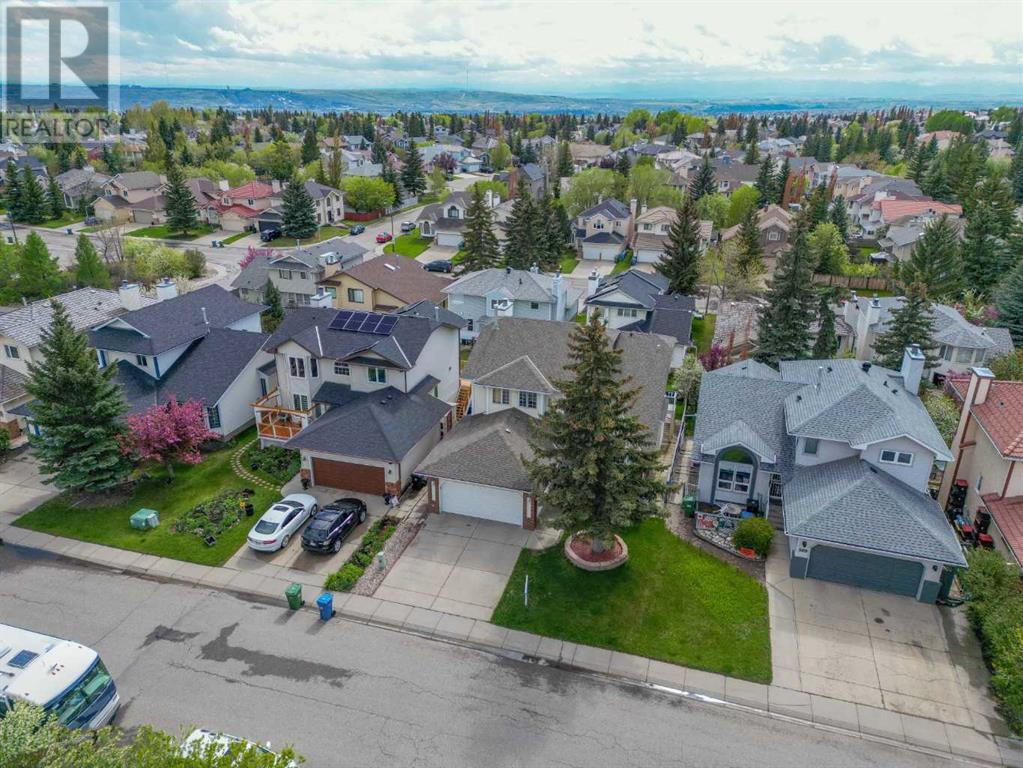
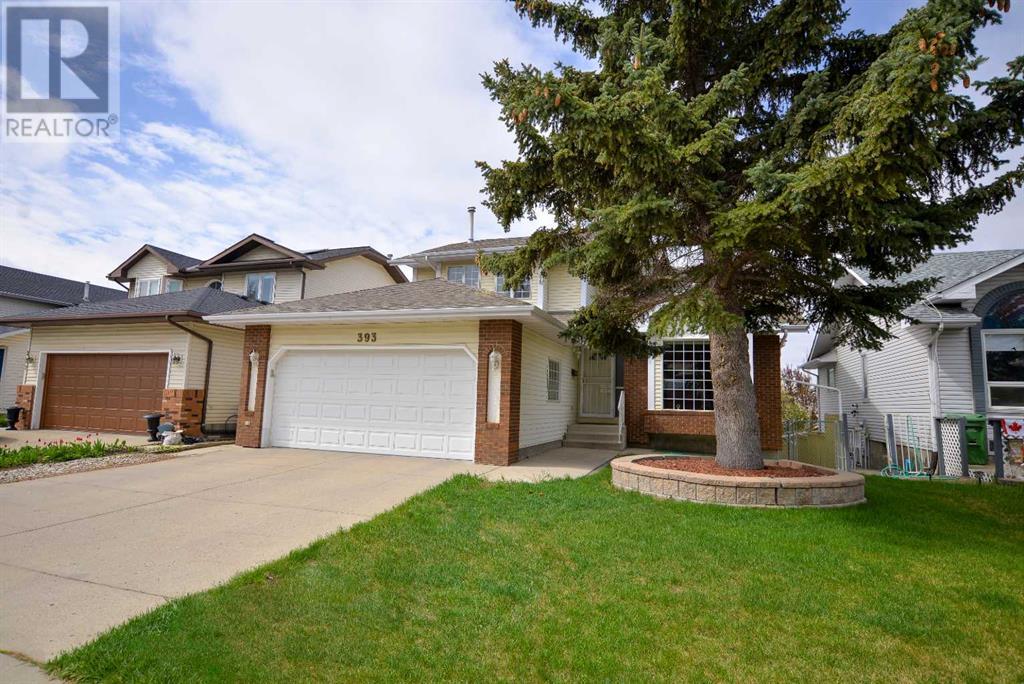
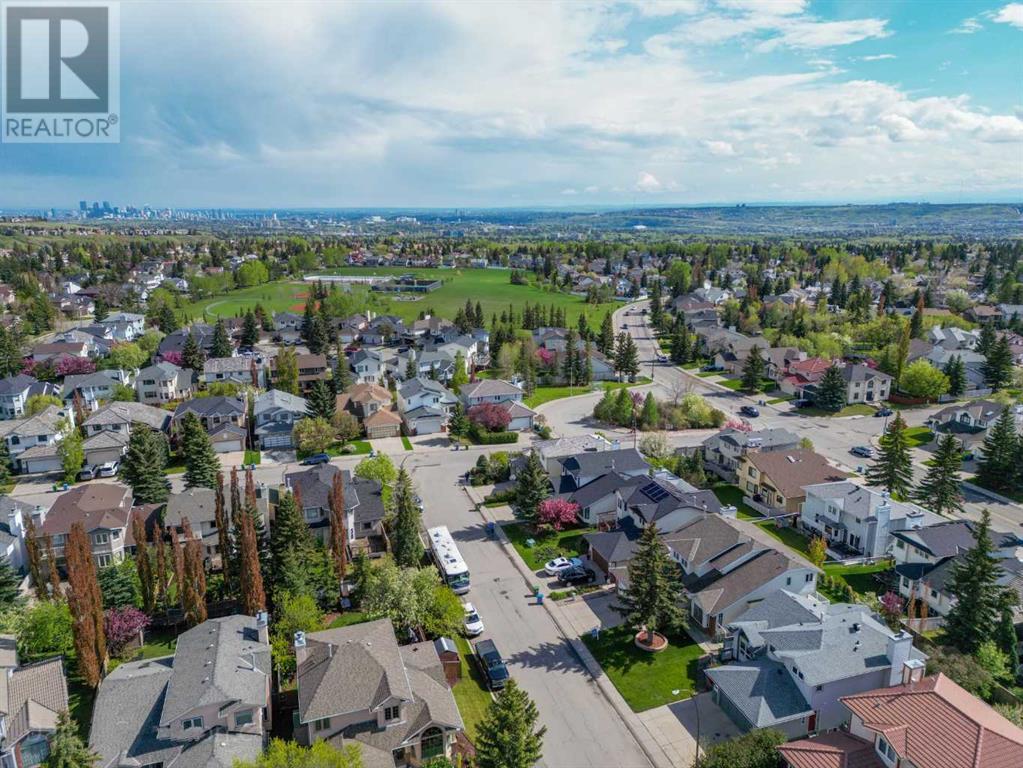
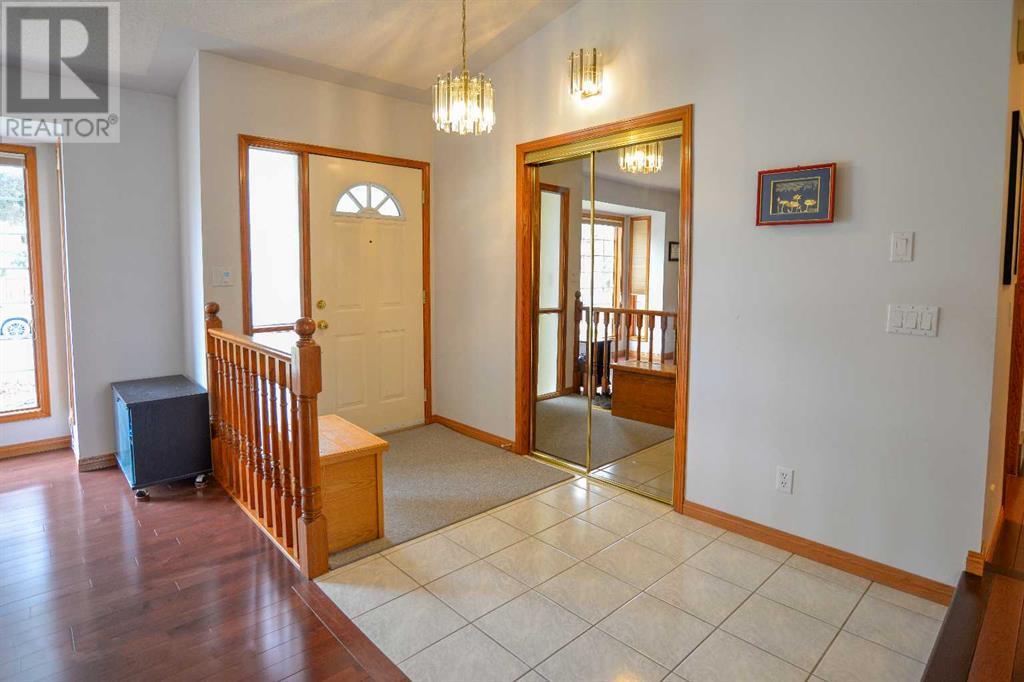
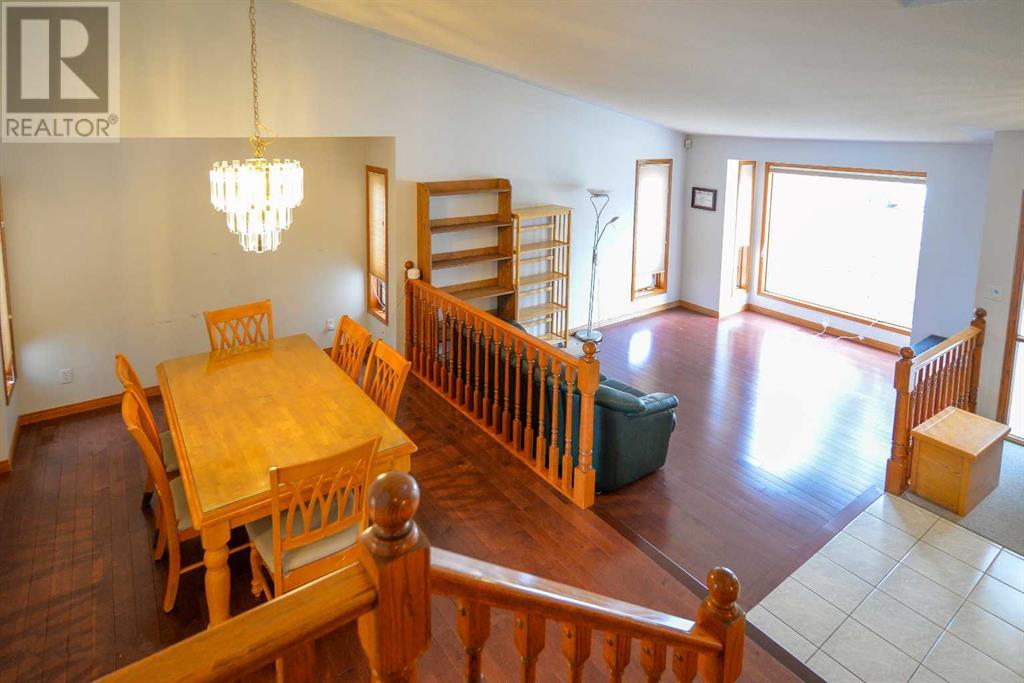
$848,888
393 Hawktree Circle NW
Calgary, Alberta, Alberta, T3G2X9
MLS® Number: A2224563
Property description
OPEN HOUSE SAT. JUNE 21 ST 12:00 - 3:00 PM. INCREDIBLE UPGRADED 5 BEDROOM 2 STOREY SPLIT WITH WALK-OUT BASEMENT! 4 BEDROOMS UP WITH 1 BEDROOM ON MAIN FLOOR CAN BE USED FOR DEN/OFFICE! TOTAL OF 3 FULL BATHS. VAULTED LIVING ROOM/DINING ROOM OFF STUNNING ISLAND KITCHEN WITH GRANITE COUNTERS & STAINLESS STEEL APPLIANCES WITH GAS STOVE & LOTS OF CUPBOARDS. DINING NOOK OFF UPPER VINYL DECK WITH ALUMINUM RAILING & STAIRS TO LOWER COVERED PATIO & REAR YARD. LARGE FAMILY ROOM WITH BUILT IN ENTERTAINMENT CENTER WITH FIREPLACE. HUGE MASTER SUITE WITH BIG WALK-IN CLOSET, & GREAT ENSUITE WITH DOUBLE VANITIES, JETTED TUB & SEPARATE SHOWER! 3 OTHER LARGE BEDROOMS UP WITH BUILT IN DESKS IN 2. UPGRADED NEWER HARDWOOD FLOORS & CENTRAL AIR CONDITIONING, ARE SOME NEWER FEATURES. WALK OUT BASEMENT DEVELOPED WITH LARGE REC ROOM AREA & OFFICE & HOBBY ROOM, TONS OF STORAGE 2 FURNACES & 2 NEWER HOTWATER TANKS. FANTASTIC WEST BACKING YARD FENCED & LANDSCAPED. A PERFECT FAMILY HOME WAITING FOR A GREAT FAMILY!
Building information
Type
*****
Appliances
*****
Basement Development
*****
Basement Features
*****
Basement Type
*****
Constructed Date
*****
Construction Material
*****
Construction Style Attachment
*****
Cooling Type
*****
Exterior Finish
*****
Fireplace Present
*****
FireplaceTotal
*****
Flooring Type
*****
Foundation Type
*****
Half Bath Total
*****
Heating Fuel
*****
Heating Type
*****
Size Interior
*****
Stories Total
*****
Total Finished Area
*****
Land information
Amenities
*****
Fence Type
*****
Landscape Features
*****
Size Depth
*****
Size Frontage
*****
Size Irregular
*****
Size Total
*****
Rooms
Upper Level
4pc Bathroom
*****
Bedroom
*****
Bedroom
*****
Bedroom
*****
Other
*****
5pc Bathroom
*****
Primary Bedroom
*****
Main level
Laundry room
*****
Bedroom
*****
3pc Bathroom
*****
Family room
*****
Breakfast
*****
Kitchen
*****
Dining room
*****
Living room
*****
Foyer
*****
Lower level
Furnace
*****
Other
*****
Office
*****
Recreational, Games room
*****
Upper Level
4pc Bathroom
*****
Bedroom
*****
Bedroom
*****
Bedroom
*****
Other
*****
5pc Bathroom
*****
Primary Bedroom
*****
Main level
Laundry room
*****
Bedroom
*****
3pc Bathroom
*****
Family room
*****
Breakfast
*****
Kitchen
*****
Dining room
*****
Living room
*****
Foyer
*****
Lower level
Furnace
*****
Other
*****
Office
*****
Recreational, Games room
*****
Upper Level
4pc Bathroom
*****
Bedroom
*****
Bedroom
*****
Bedroom
*****
Other
*****
5pc Bathroom
*****
Primary Bedroom
*****
Main level
Laundry room
*****
Bedroom
*****
3pc Bathroom
*****
Courtesy of CIR Realty
Book a Showing for this property
Please note that filling out this form you'll be registered and your phone number without the +1 part will be used as a password.
