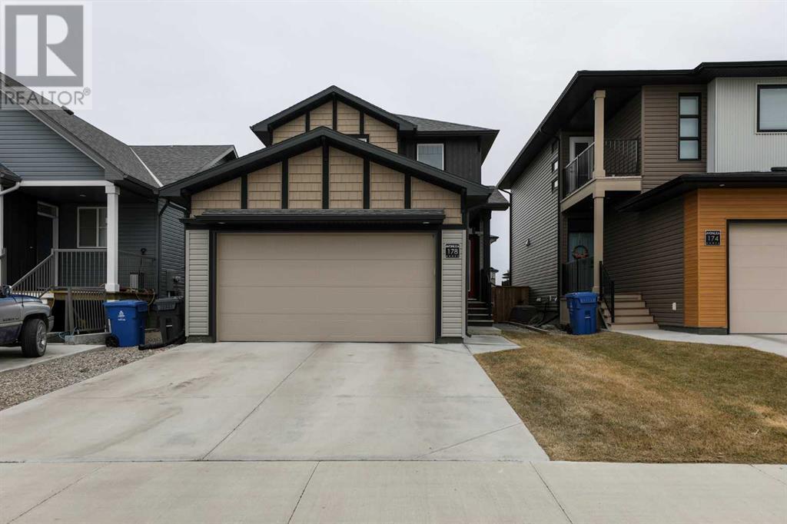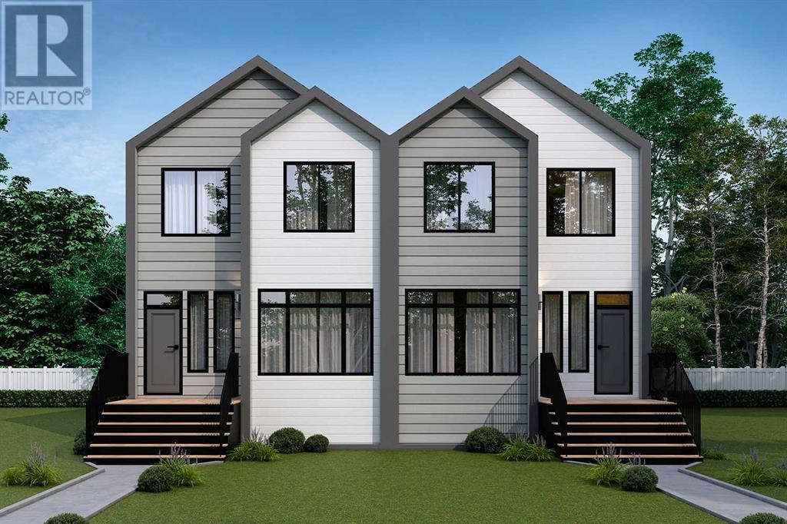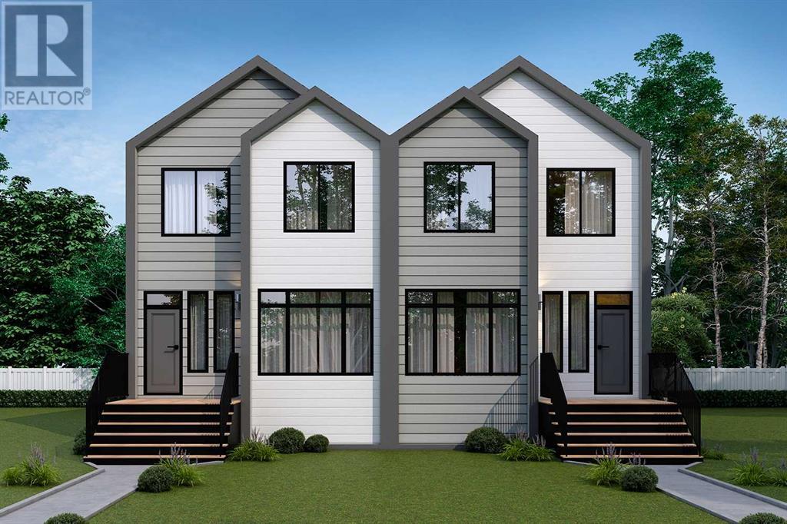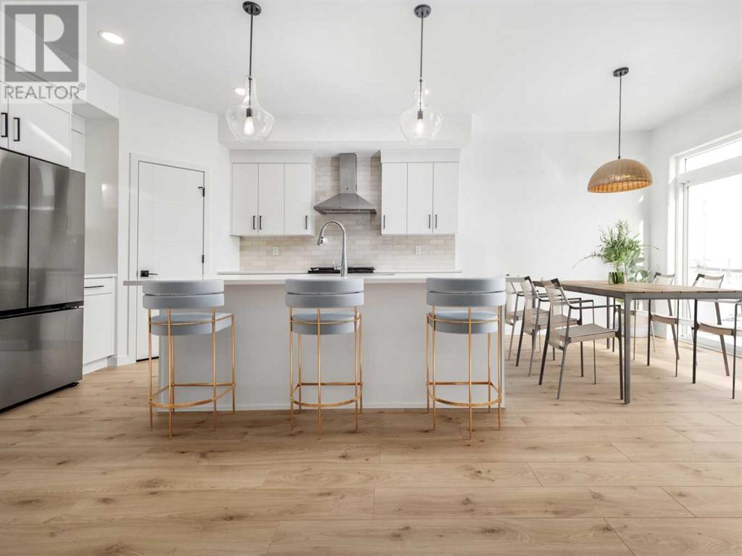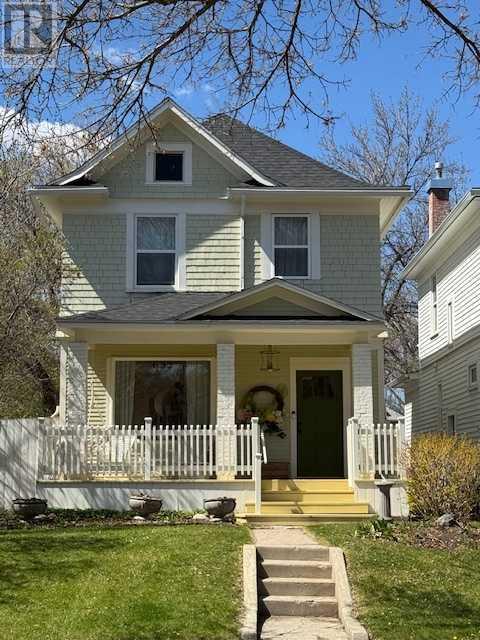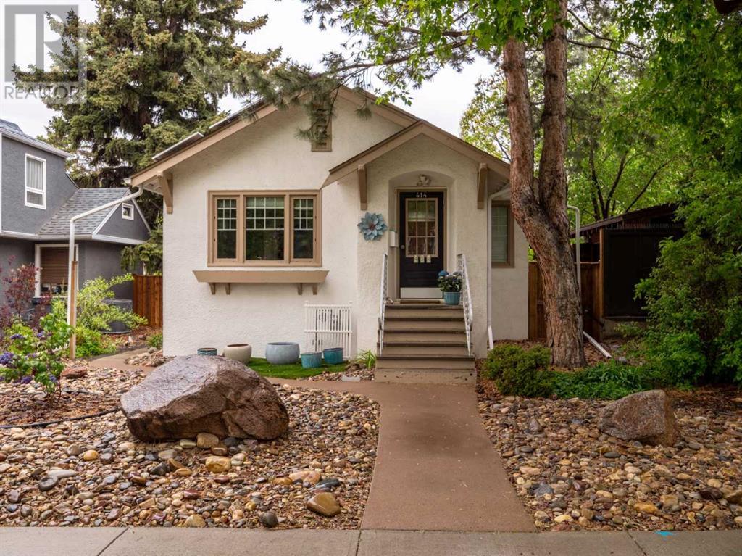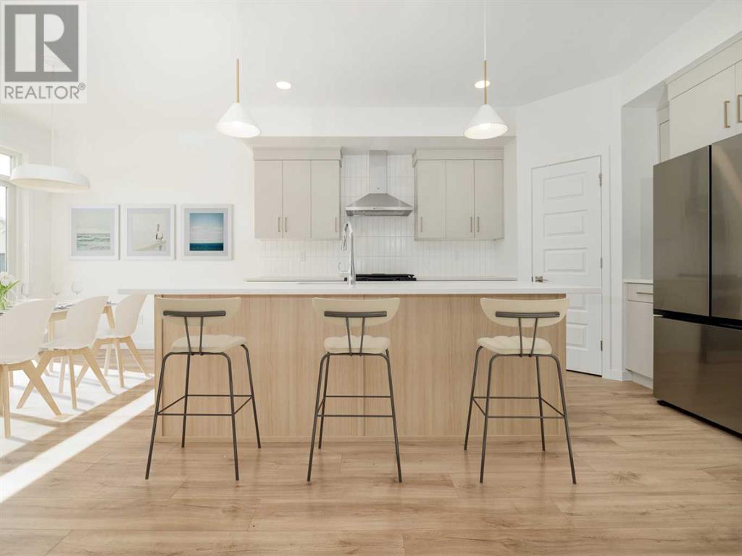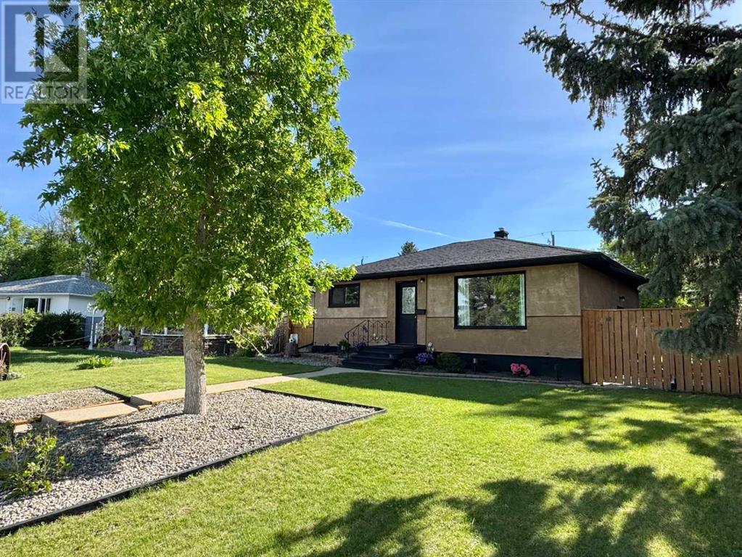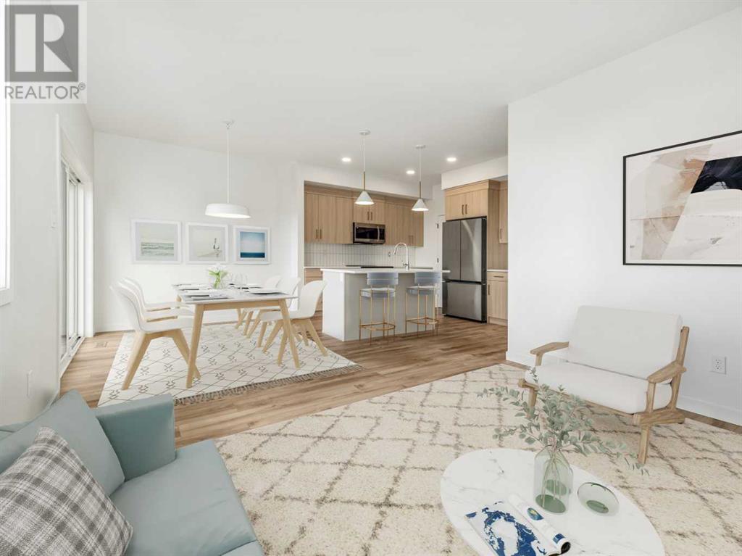Free account required
Unlock the full potential of your property search with a free account! Here's what you'll gain immediate access to:
- Exclusive Access to Every Listing
- Personalized Search Experience
- Favorite Properties at Your Fingertips
- Stay Ahead with Email Alerts
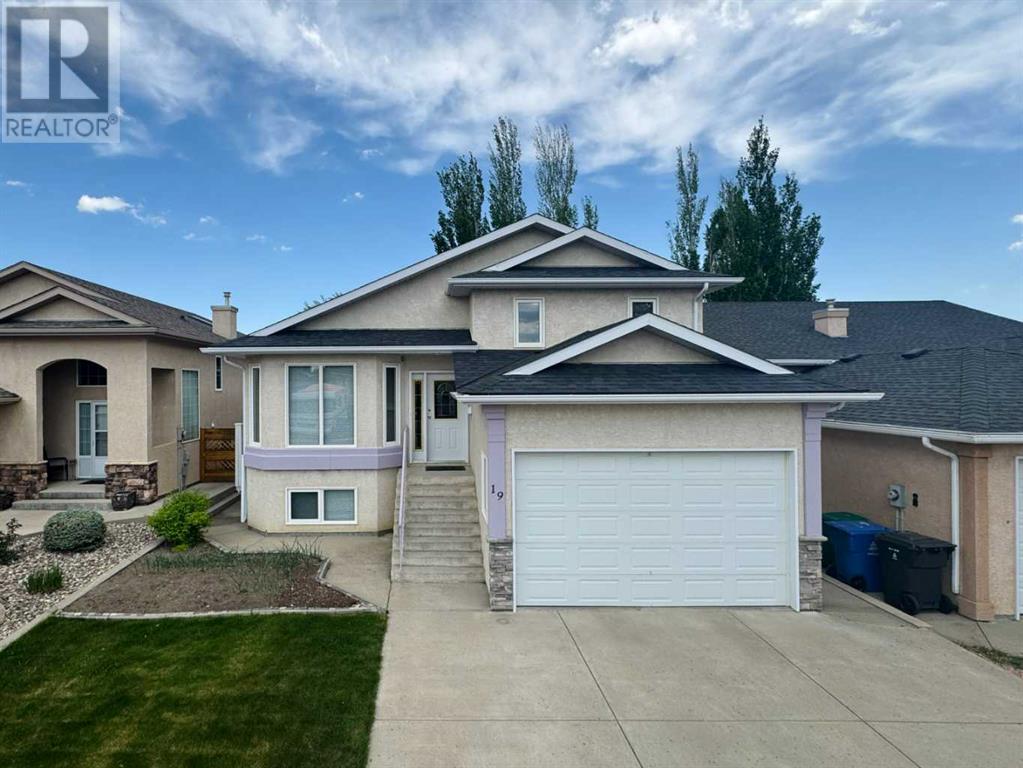
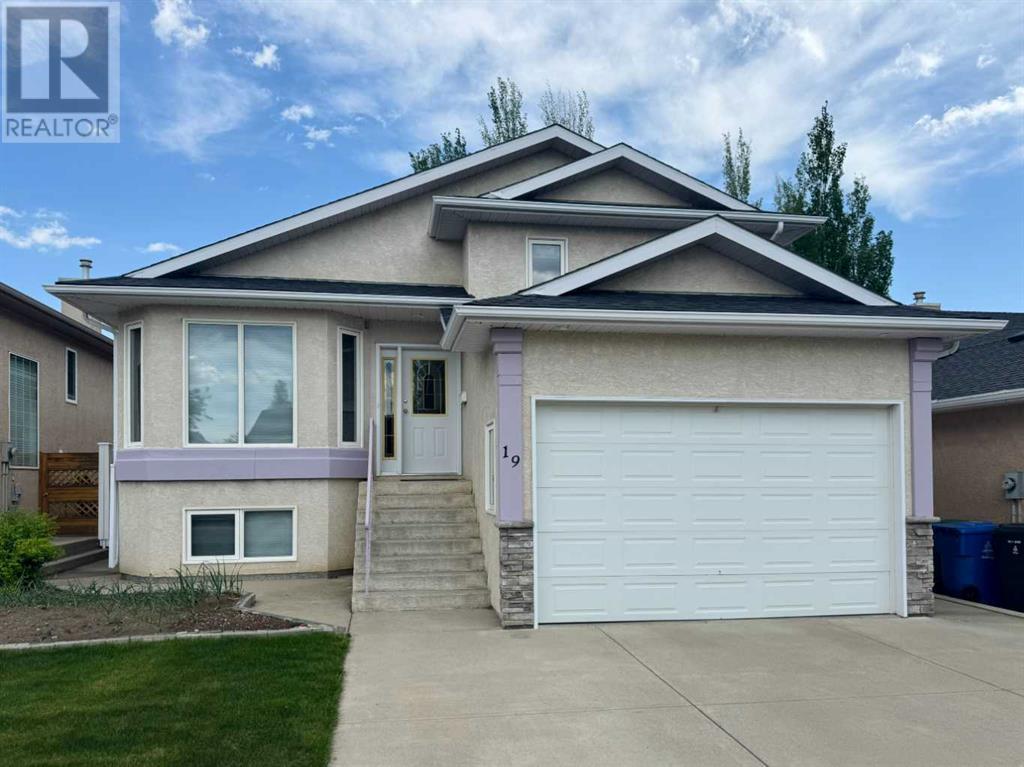

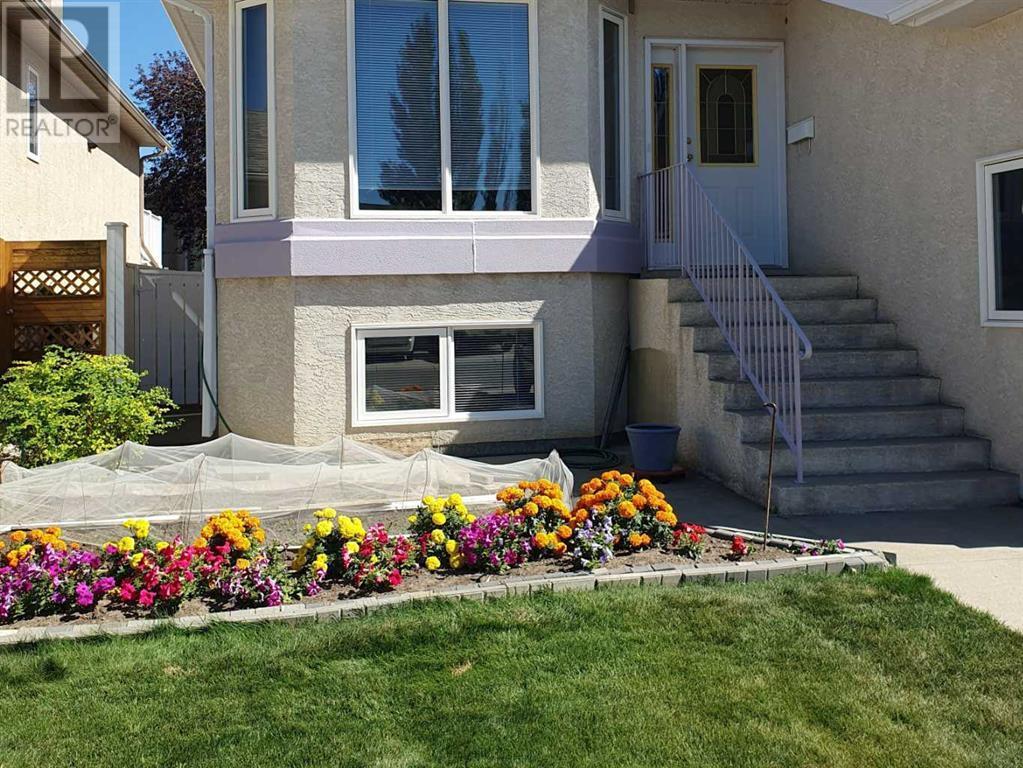
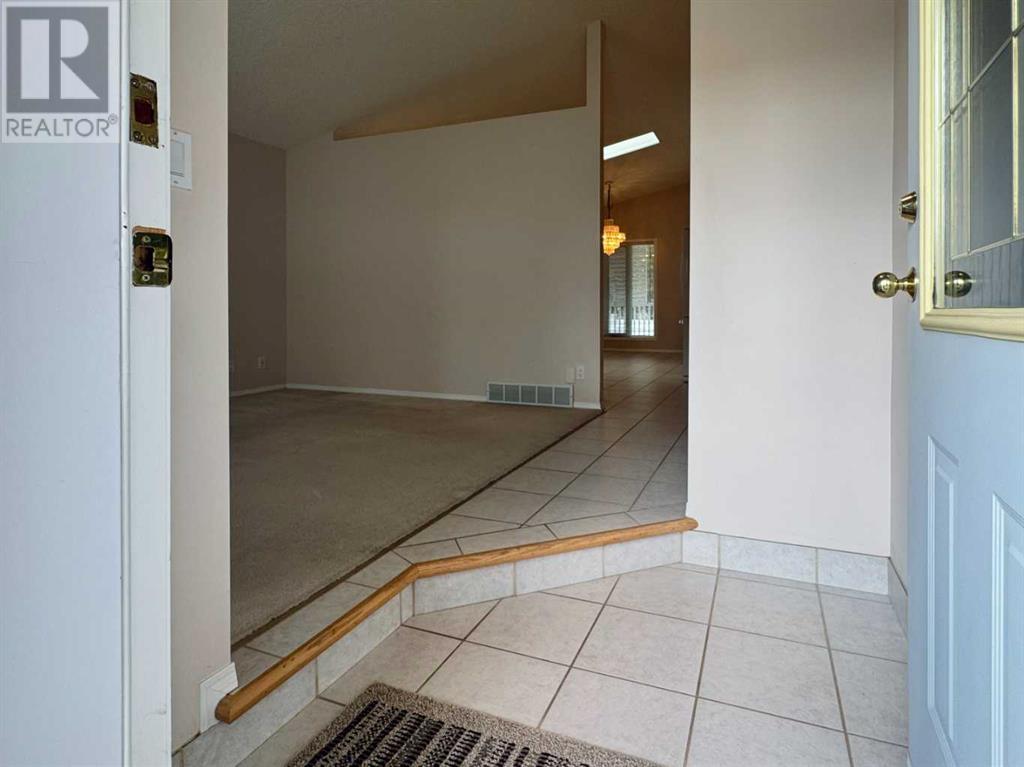
$475,000
19 Cougar Crescent N
Lethbridge, Alberta, Alberta, T1H6J4
MLS® Number: A2224898
Property description
Welcome to 19 Cougar Crescent N, a spacious and beautifully maintained 4-level split located in a quiet North Lethbridge neighbourhood. This thoughtfully designed home offers an asian inspired entrance with a step up into a bright and welcoming living room, along with an open kitchen and dining area with access to a covered deck. Upstairs, you'll find a comfortable primary bedroom with a 3-piece ensuite, a second bedroom, and a full 4-piece bathroom. The lower level adds even more living space with a cosy family room, laundry/utility area, and access to the attached garage. The basement includes a private mother-in-law suite complete with its own kitchen, 3-piece bathroom, and step up walk-out access, plus a hobby room under the deck traditionally heated with a space heater, ideal for extended family, guests, or potential rental income. Please view the video walkthrough in the links tab or on YouTube by searching for the home address.
Building information
Type
*****
Appliances
*****
Architectural Style
*****
Basement Features
*****
Basement Type
*****
Constructed Date
*****
Construction Material
*****
Construction Style Attachment
*****
Cooling Type
*****
Exterior Finish
*****
Flooring Type
*****
Foundation Type
*****
Half Bath Total
*****
Heating Type
*****
Size Interior
*****
Total Finished Area
*****
Land information
Amenities
*****
Fence Type
*****
Landscape Features
*****
Size Depth
*****
Size Frontage
*****
Size Irregular
*****
Size Total
*****
Rooms
Main level
Living room
*****
Kitchen
*****
Dining room
*****
Lower level
Furnace
*****
Family room
*****
Basement
Bonus Room
*****
Kitchen
*****
Other
*****
3pc Bathroom
*****
Second level
Primary Bedroom
*****
Primary Bedroom
*****
4pc Bathroom
*****
3pc Bathroom
*****
Courtesy of Royal Lepage South Country - Lethbridge
Book a Showing for this property
Please note that filling out this form you'll be registered and your phone number without the +1 part will be used as a password.
