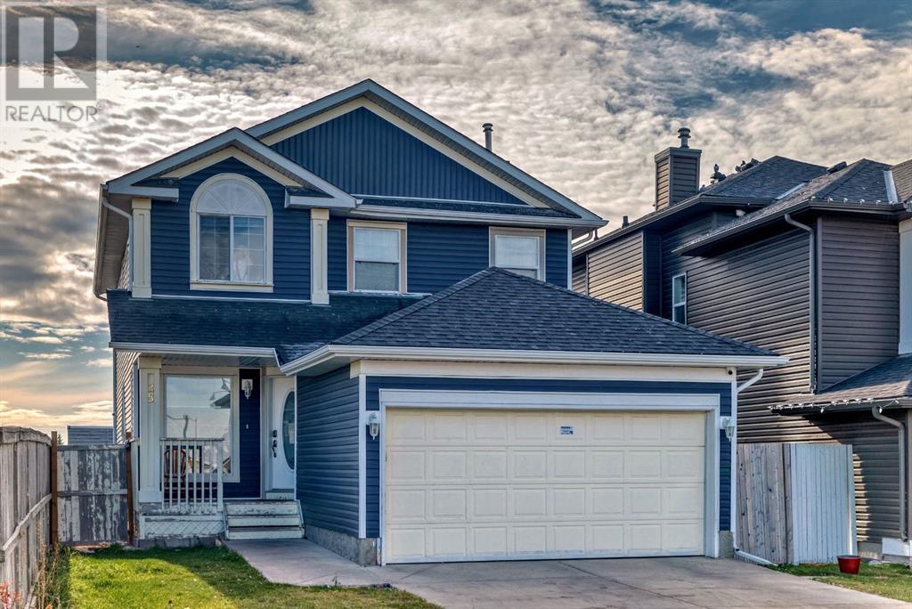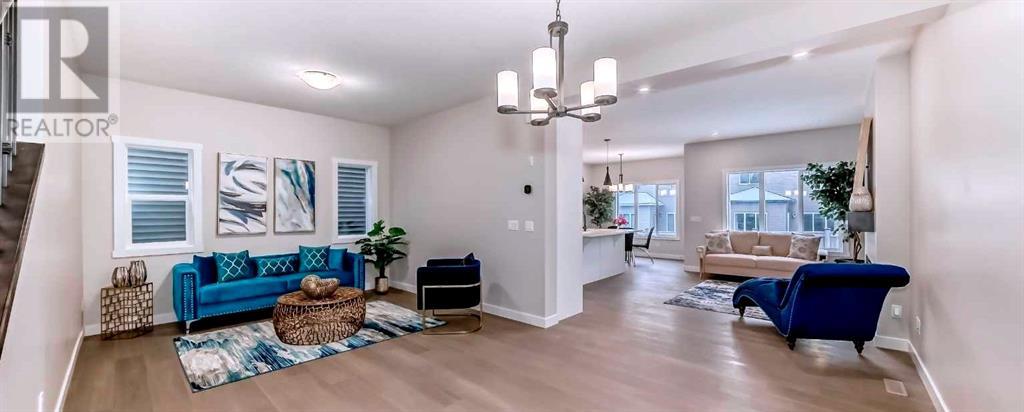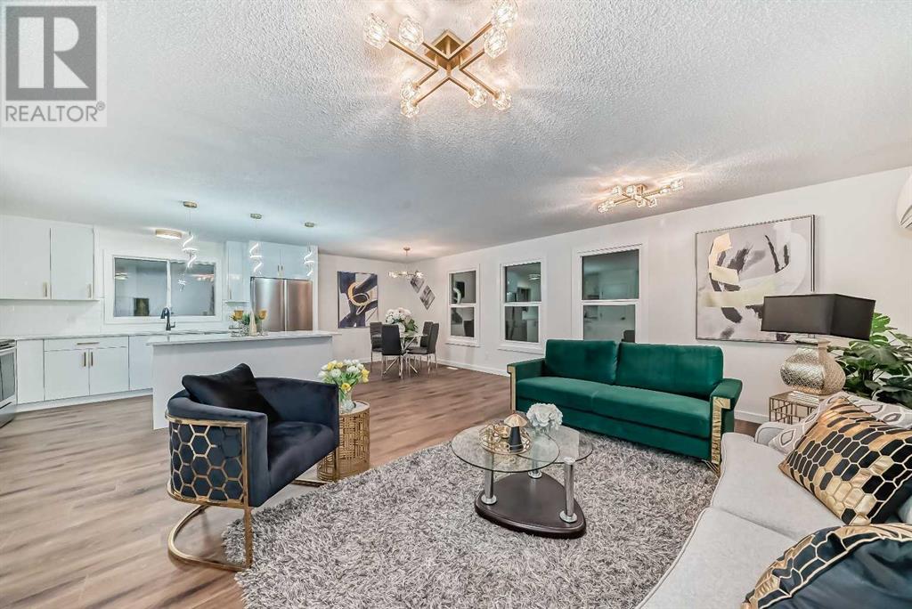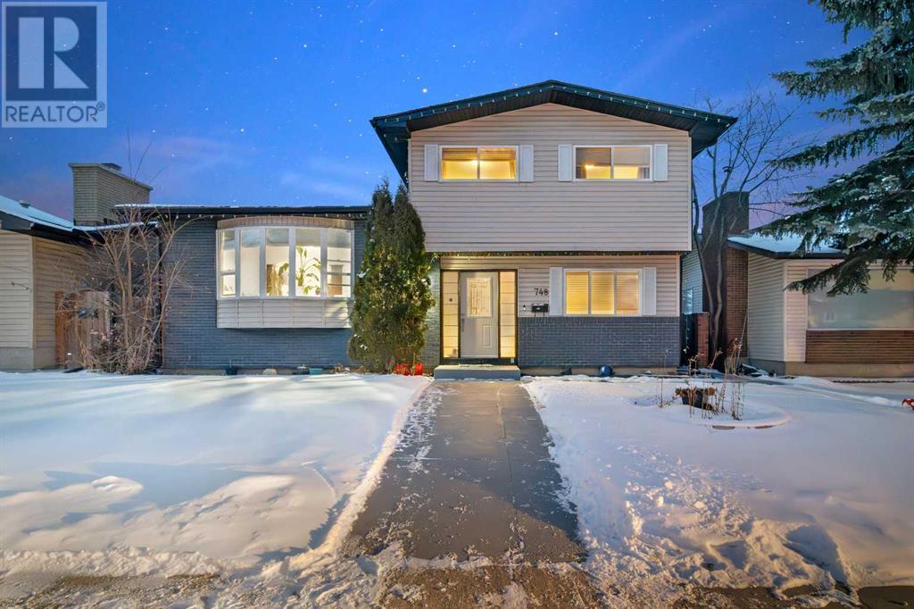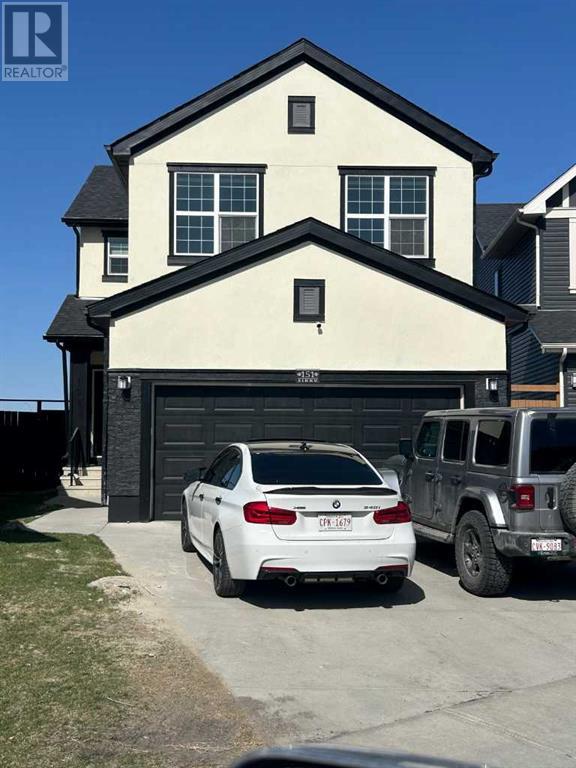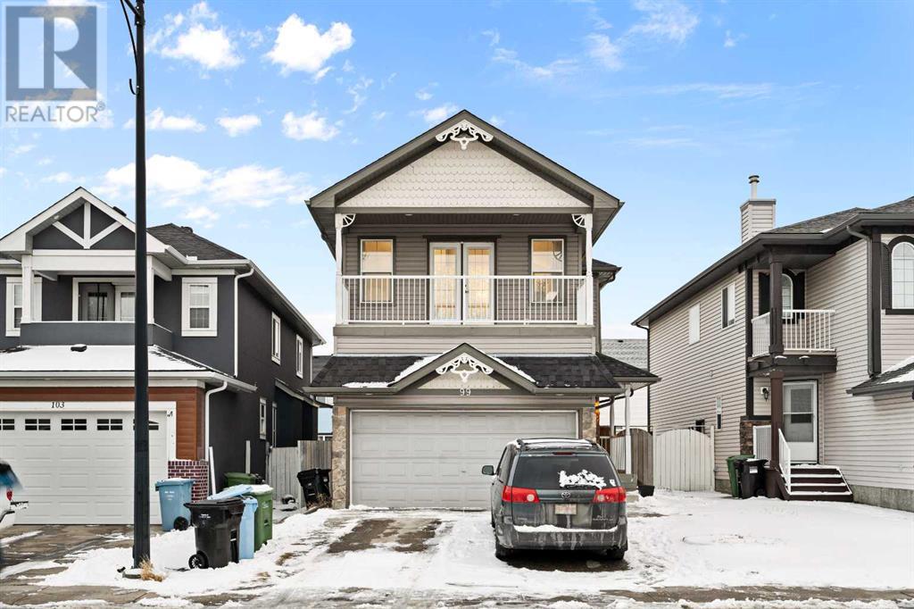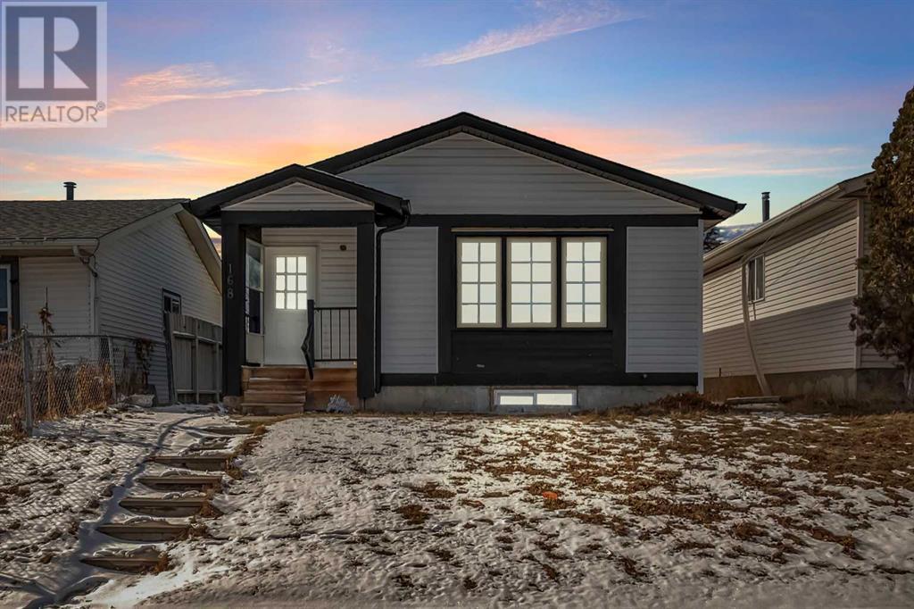Free account required
Unlock the full potential of your property search with a free account! Here's what you'll gain immediate access to:
- Exclusive Access to Every Listing
- Personalized Search Experience
- Favorite Properties at Your Fingertips
- Stay Ahead with Email Alerts





$799,900
12 Whitefield Crescent NE
Calgary, Alberta, Alberta, T1Y5K1
MLS® Number: A2224915
Property description
Presenting a rare opportunity to own a well-maintained and spacious residence in one of Whitehorn’s most desirable locations. Situated on a quiet street and backing directly onto expansive green space and a playground, this property is within walking distance of Annie Gale Junior High, Colonel J. Fred Elementary, and St. Wilfred Elementary schools—an ideal setting for families. This two-storey home offers over 2,000 sq. ft. of above-grade living space. The main level features a formal living room, dining room, family room, and a versatile bedroom. The upper level includes three generously sized bedrooms, including a primary suite complete with a private 4-piece ensuite. The fully developed basement enhances the living space with a large recreation room, an additional bedroom, a full bathroom, a den, and a bar—providing ample space for extended family or entertaining guests. Significant updates have been completed over the years, including newer shingles, dual furnaces, upgraded kitchen cabinetry and countertops, a renovated upstairs bathroom, and modern appliances. Conveniently located just minutes from the Whitehorn LRT station, shopping centres, and Peter Lougheed Hospital, this home combines space, functionality, and an outstanding location. This is a rare opportunity—schedule your private viewing today.
Building information
Type
*****
Appliances
*****
Basement Development
*****
Basement Type
*****
Constructed Date
*****
Construction Material
*****
Construction Style Attachment
*****
Cooling Type
*****
Exterior Finish
*****
Fireplace Present
*****
FireplaceTotal
*****
Flooring Type
*****
Foundation Type
*****
Half Bath Total
*****
Heating Fuel
*****
Heating Type
*****
Size Interior
*****
Stories Total
*****
Total Finished Area
*****
Land information
Amenities
*****
Fence Type
*****
Landscape Features
*****
Size Depth
*****
Size Frontage
*****
Size Irregular
*****
Size Total
*****
Rooms
Main level
Dining room
*****
2pc Bathroom
*****
Bedroom
*****
Family room
*****
Kitchen
*****
Living room/Dining room
*****
Basement
4pc Bathroom
*****
Family room
*****
Bedroom
*****
Second level
4pc Bathroom
*****
4pc Bathroom
*****
Bedroom
*****
Bedroom
*****
Primary Bedroom
*****
Main level
Dining room
*****
2pc Bathroom
*****
Bedroom
*****
Family room
*****
Kitchen
*****
Living room/Dining room
*****
Basement
4pc Bathroom
*****
Family room
*****
Bedroom
*****
Second level
4pc Bathroom
*****
4pc Bathroom
*****
Bedroom
*****
Bedroom
*****
Primary Bedroom
*****
Main level
Dining room
*****
2pc Bathroom
*****
Bedroom
*****
Family room
*****
Kitchen
*****
Living room/Dining room
*****
Basement
4pc Bathroom
*****
Family room
*****
Bedroom
*****
Second level
4pc Bathroom
*****
4pc Bathroom
*****
Bedroom
*****
Bedroom
*****
Primary Bedroom
*****
Main level
Dining room
*****
2pc Bathroom
*****
Bedroom
*****
Family room
*****
Kitchen
*****
Living room/Dining room
*****
Basement
4pc Bathroom
*****
Family room
*****
Courtesy of RE/MAX House of Real Estate
Book a Showing for this property
Please note that filling out this form you'll be registered and your phone number without the +1 part will be used as a password.
