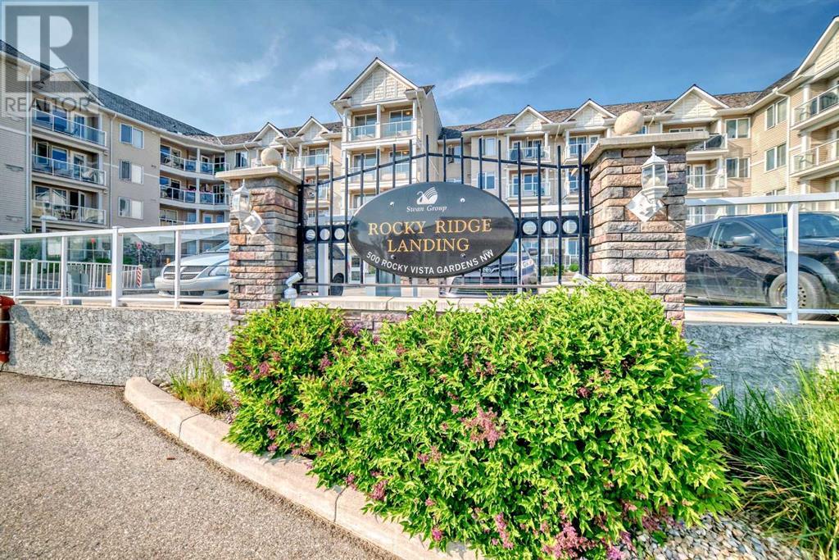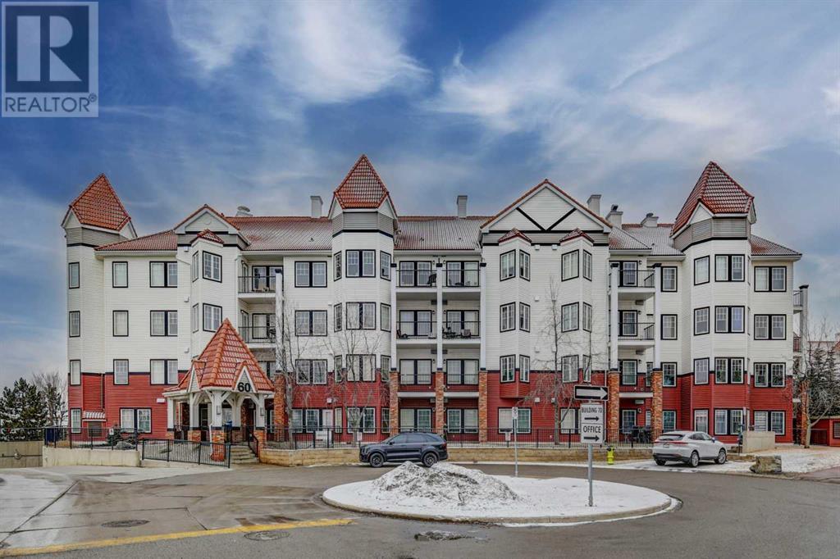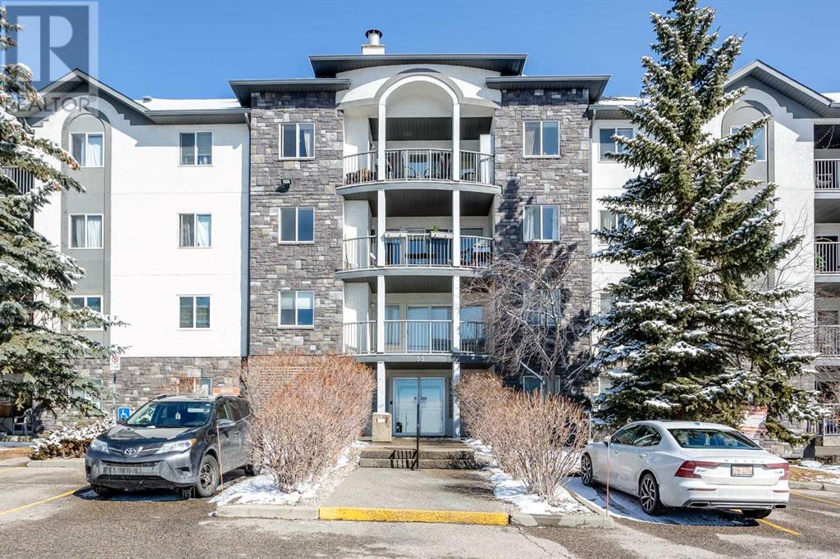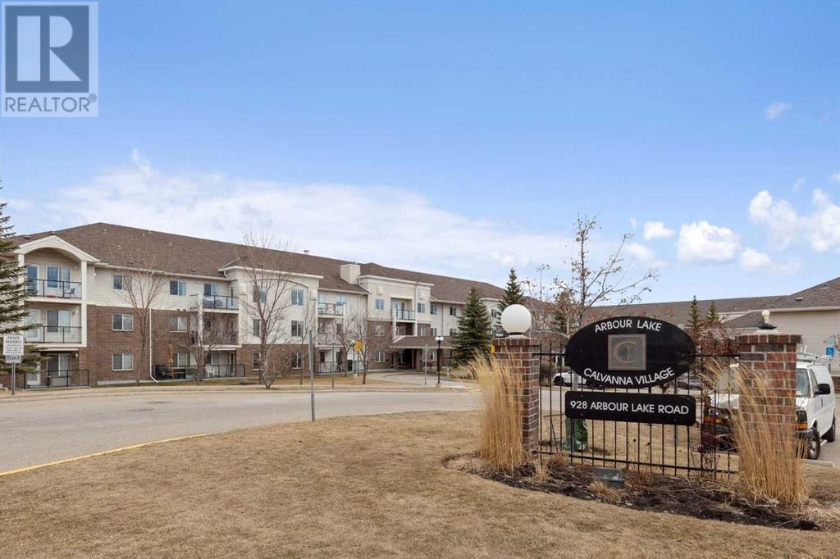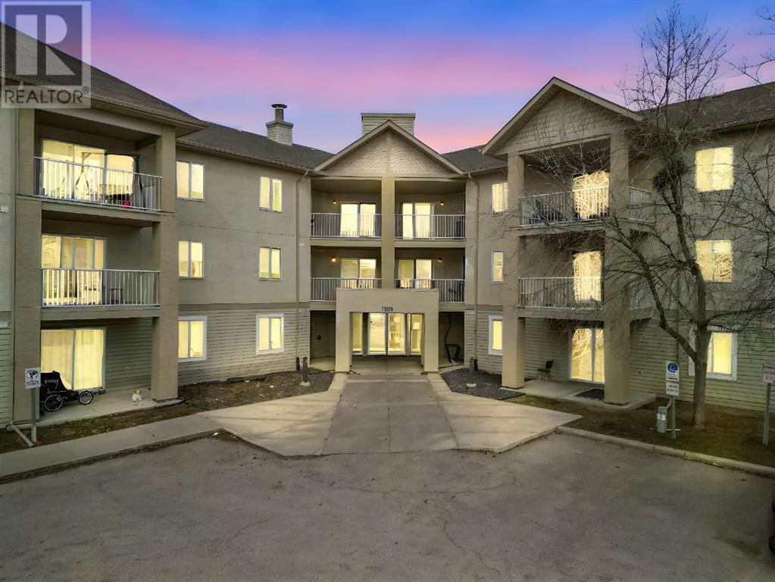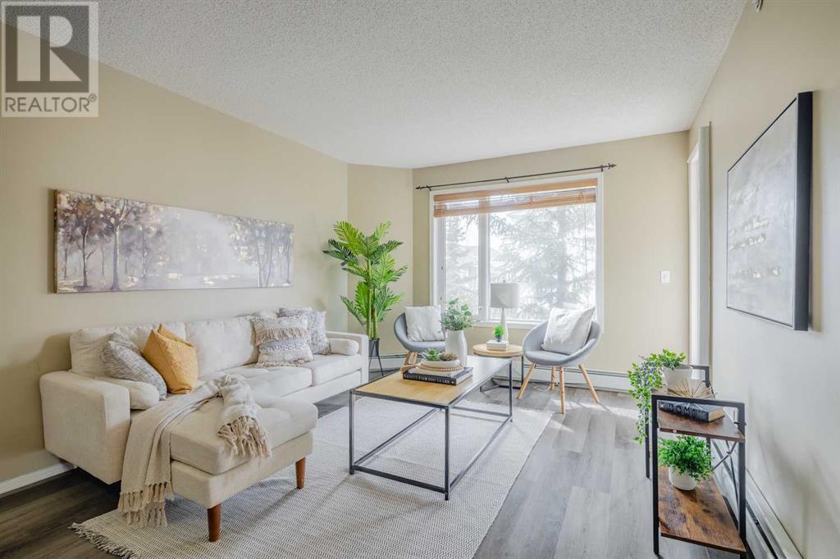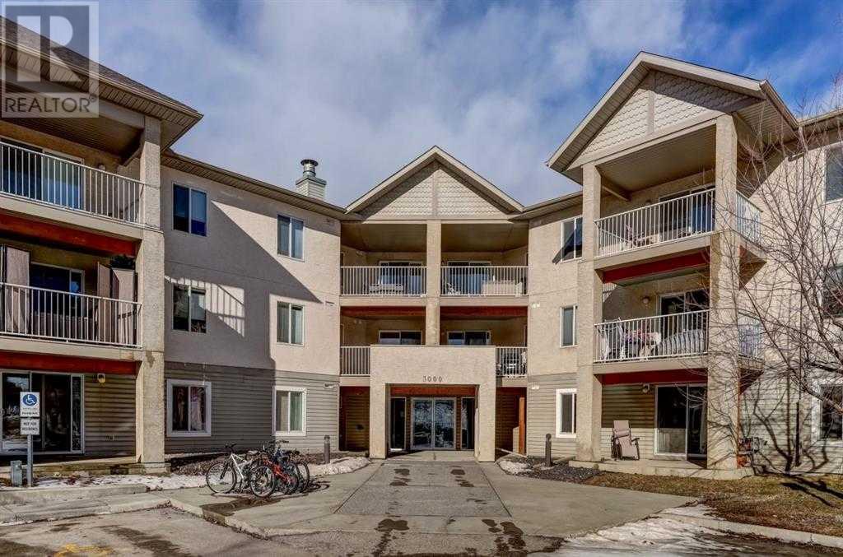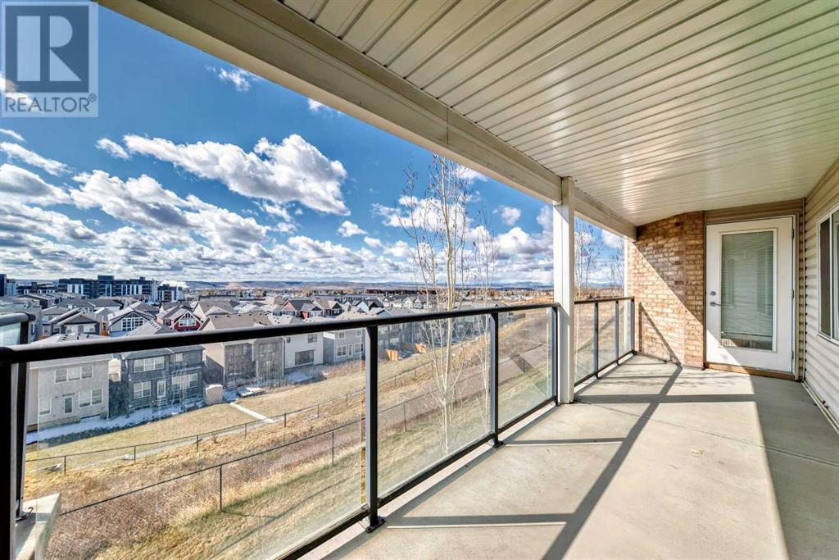Free account required
Unlock the full potential of your property search with a free account! Here's what you'll gain immediate access to:
- Exclusive Access to Every Listing
- Personalized Search Experience
- Favorite Properties at Your Fingertips
- Stay Ahead with Email Alerts
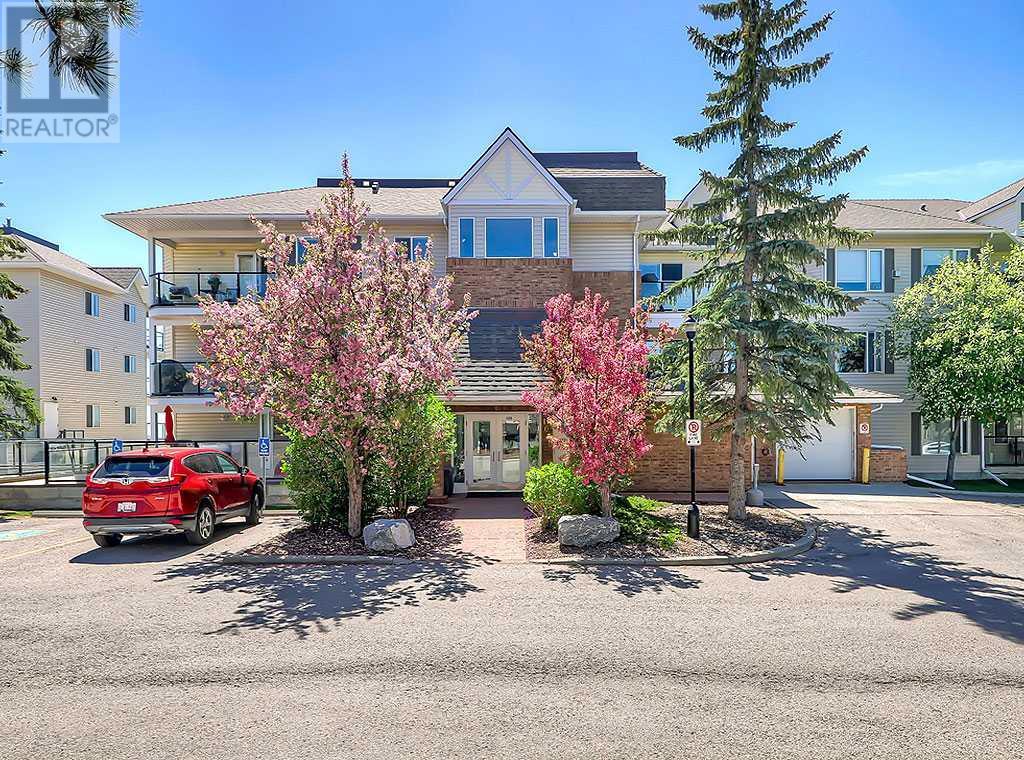
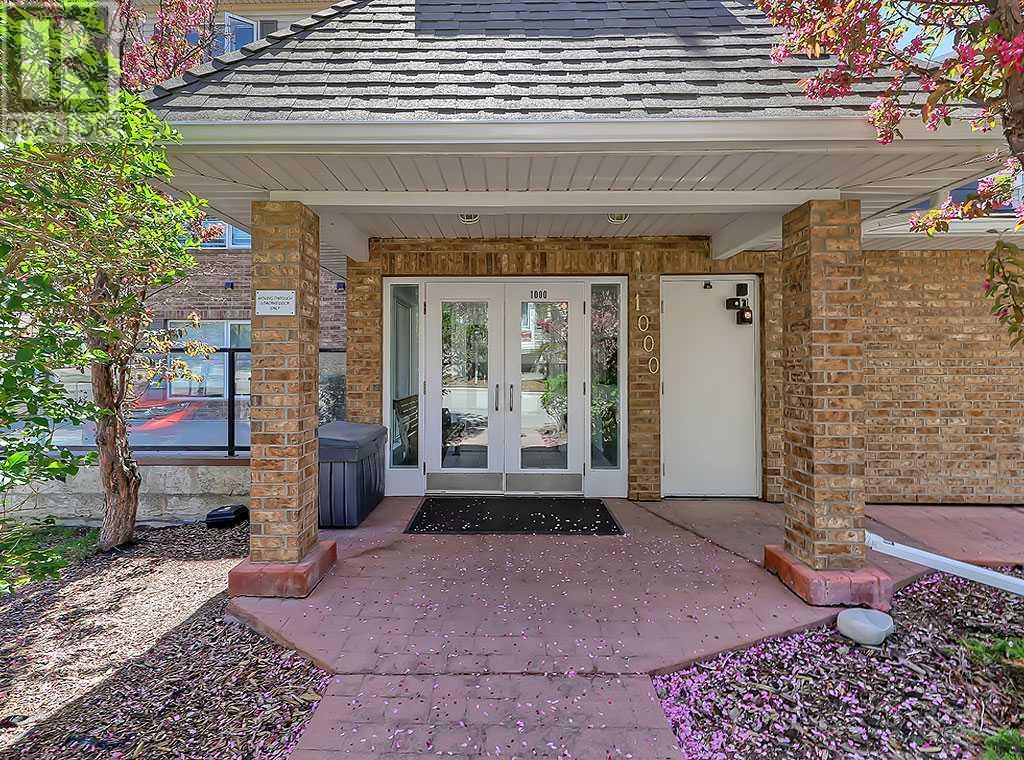
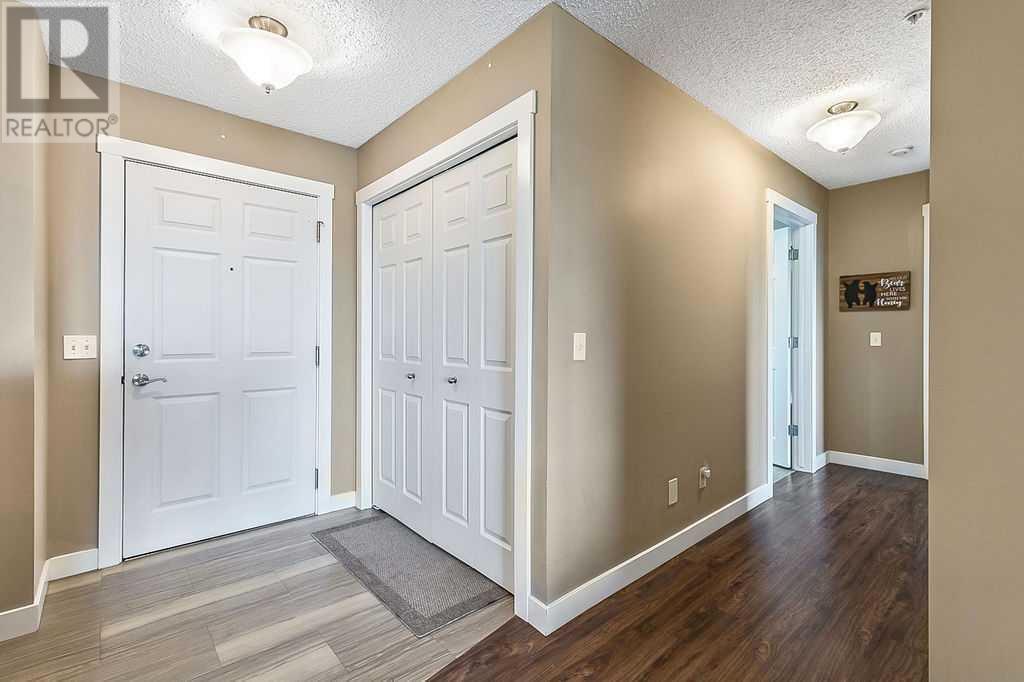
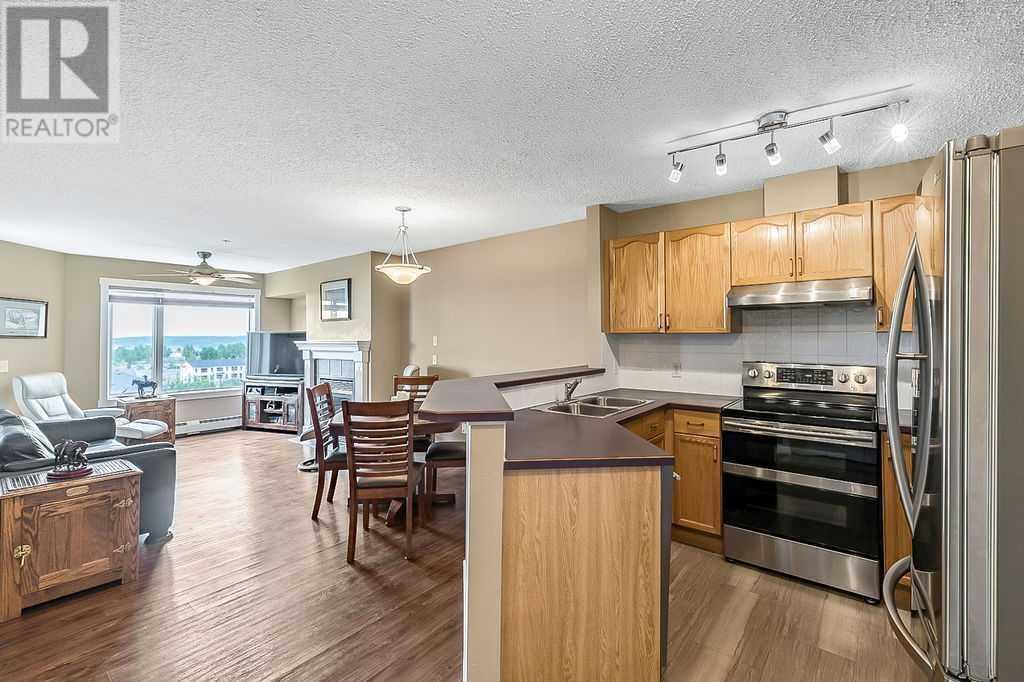
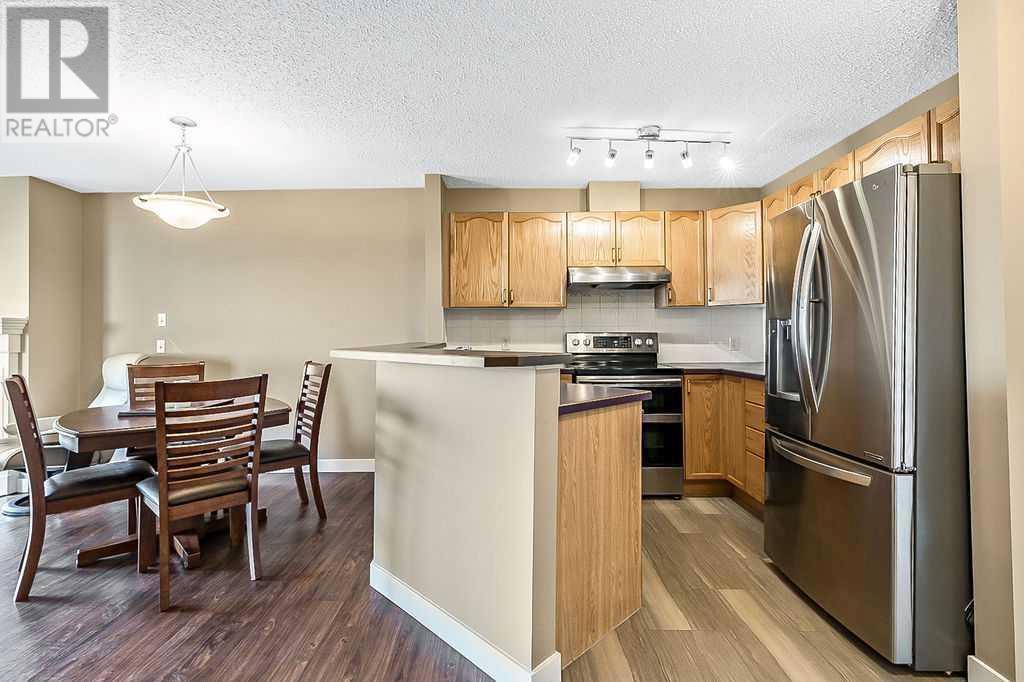
$355,000
1105, 950 Arbour Lake Road NW
Calgary, Alberta, Alberta, T3G5B3
MLS® Number: A2225011
Property description
Welcome to this beautifully maintained, 1 owner, 2-bedroom condo in the sought-after community of Arbour Lake! Enjoy breathtaking south-facing views that stretch from the city skyline to the Rocky Mountains and Canada Olympic Park — all from your private balcony. It’s the perfect spot for your morning coffee or evening glass of wine. Inside, you’ll find a bright and inviting space featuring newer luxury vinyl plank flooring, stainless steel appliances, bottom-up/top-down blinds, and a cozy gas fireplace. The unit also includes secure underground parking and a large 6’ x 6’ storage locker. Need a space to host gatherings or get a workout in? Take advantage of the on-site amenity room. This home has Lake access! Arbour Lake is Northwest Calgary’s only lake community, and it’s just a 10-minute walk away. Spend your summer days swimming, fishing, relaxing on the sandy beach, or even paddling a canoe. Shopping, dining, and entertainment are close by with Crowfoot Crossing only a 5-minute drive away — home to over 350 stores, a movie theatre, major grocery chains, and more. Plus, the CTrain station and bus stop right outside the complex make commuting a breeze. This pet-friendly condo (with board approval for 2 pets) is move-in ready. Simply unpack and start enjoying everything this incredible home and location have to offer.
Building information
Type
*****
Amenities
*****
Appliances
*****
Constructed Date
*****
Construction Material
*****
Construction Style Attachment
*****
Cooling Type
*****
Exterior Finish
*****
Fireplace Present
*****
FireplaceTotal
*****
Flooring Type
*****
Half Bath Total
*****
Heating Type
*****
Size Interior
*****
Stories Total
*****
Total Finished Area
*****
Land information
Amenities
*****
Size Total
*****
Rooms
Main level
Other
*****
4pc Bathroom
*****
Laundry room
*****
Bedroom
*****
Other
*****
Primary Bedroom
*****
Dining room
*****
Kitchen
*****
Living room
*****
Other
*****
4pc Bathroom
*****
Laundry room
*****
Bedroom
*****
Other
*****
Primary Bedroom
*****
Dining room
*****
Kitchen
*****
Living room
*****
Other
*****
4pc Bathroom
*****
Laundry room
*****
Bedroom
*****
Other
*****
Primary Bedroom
*****
Dining room
*****
Kitchen
*****
Living room
*****
Other
*****
4pc Bathroom
*****
Laundry room
*****
Bedroom
*****
Other
*****
Primary Bedroom
*****
Dining room
*****
Kitchen
*****
Living room
*****
Courtesy of RE/MAX House of Real Estate
Book a Showing for this property
Please note that filling out this form you'll be registered and your phone number without the +1 part will be used as a password.
