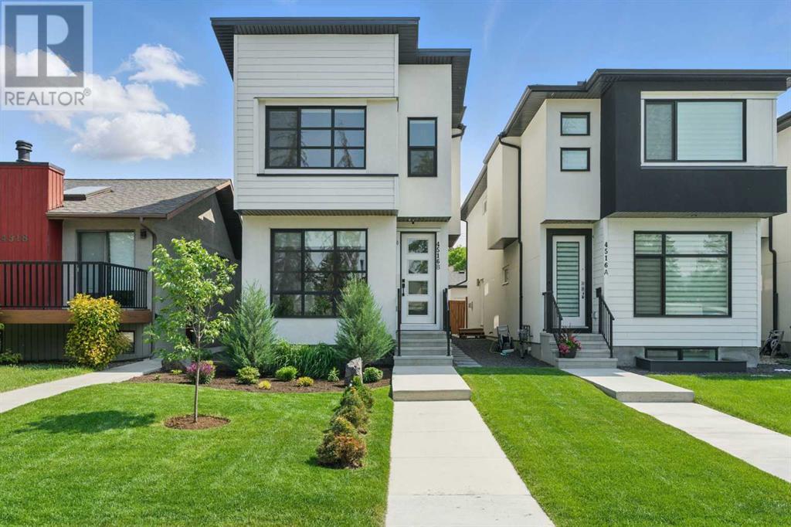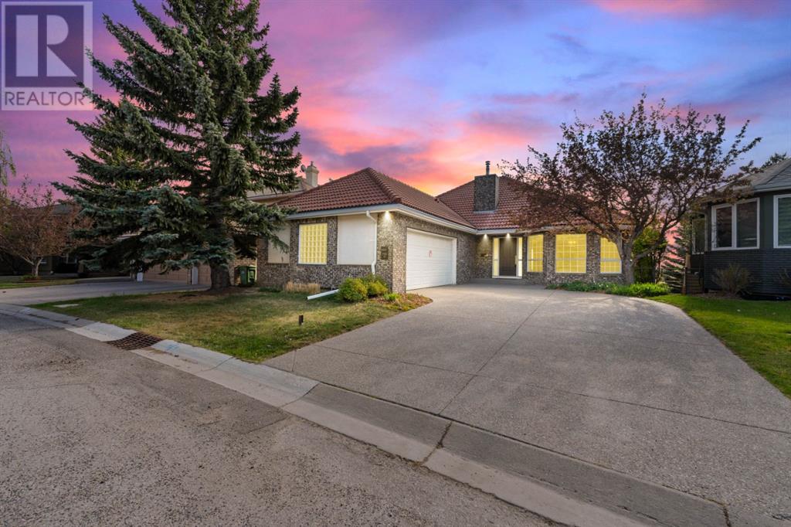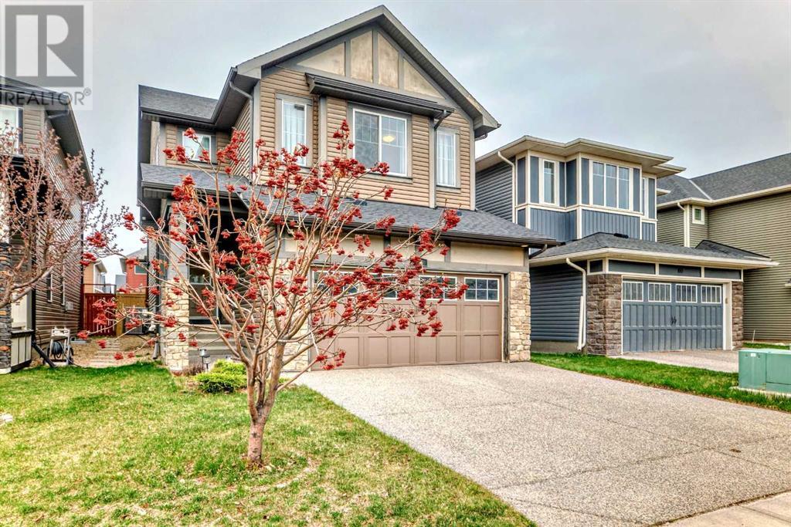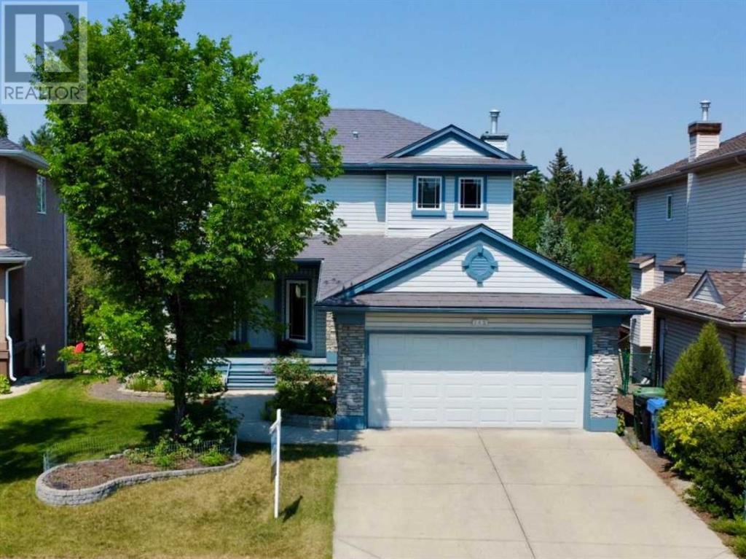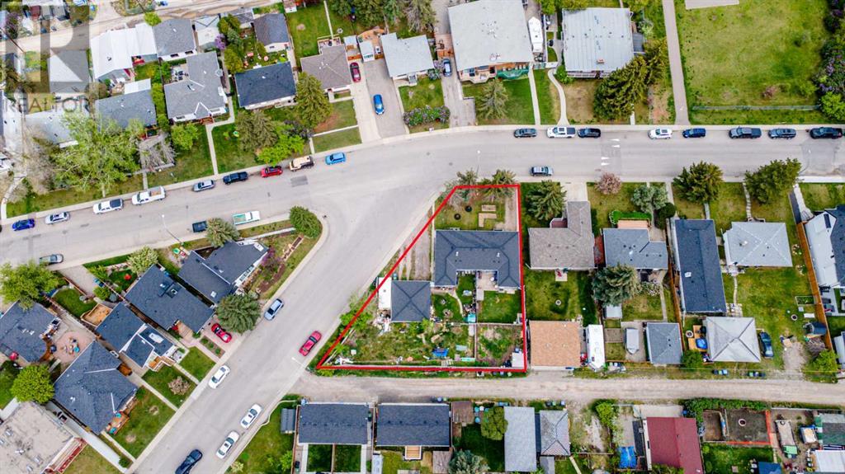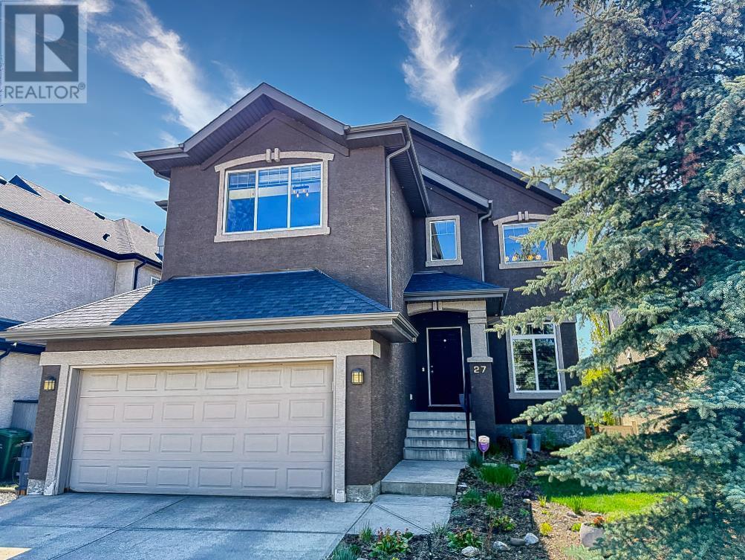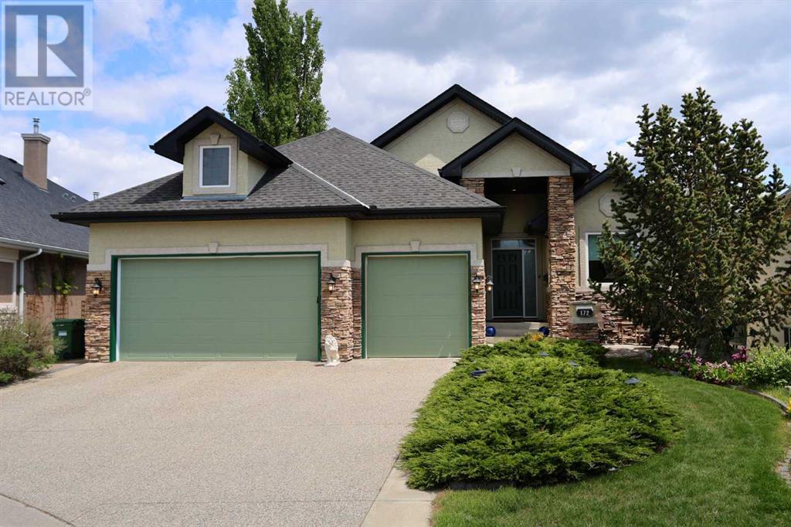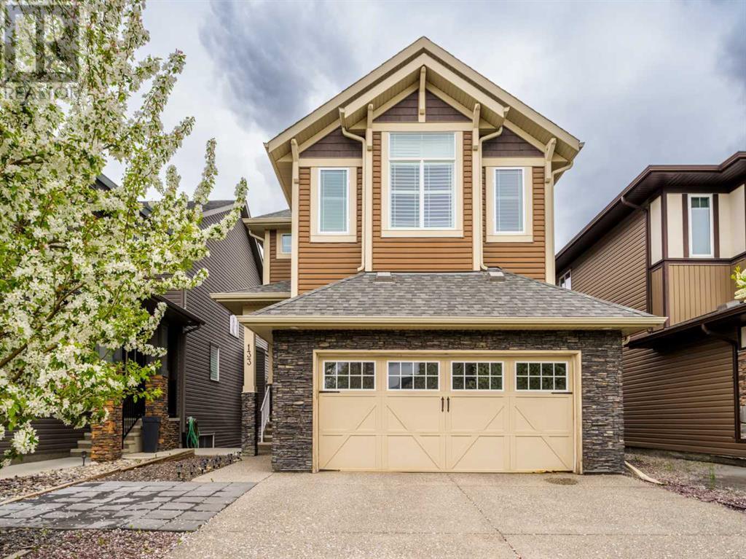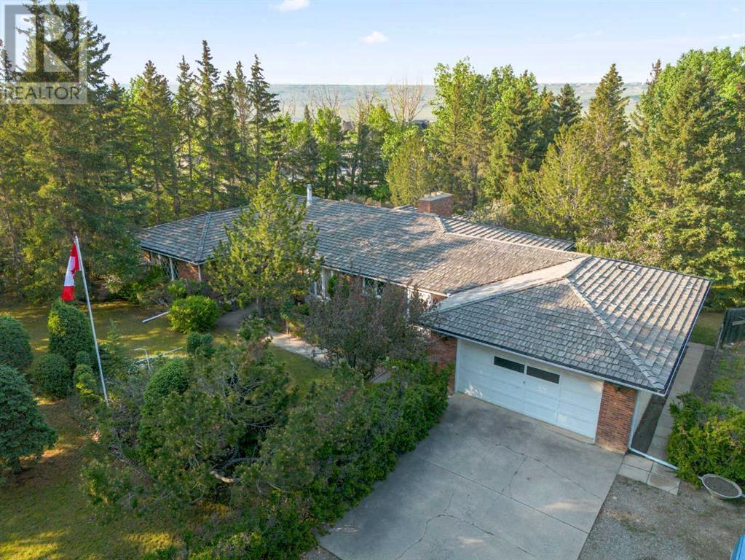Free account required
Unlock the full potential of your property search with a free account! Here's what you'll gain immediate access to:
- Exclusive Access to Every Listing
- Personalized Search Experience
- Favorite Properties at Your Fingertips
- Stay Ahead with Email Alerts
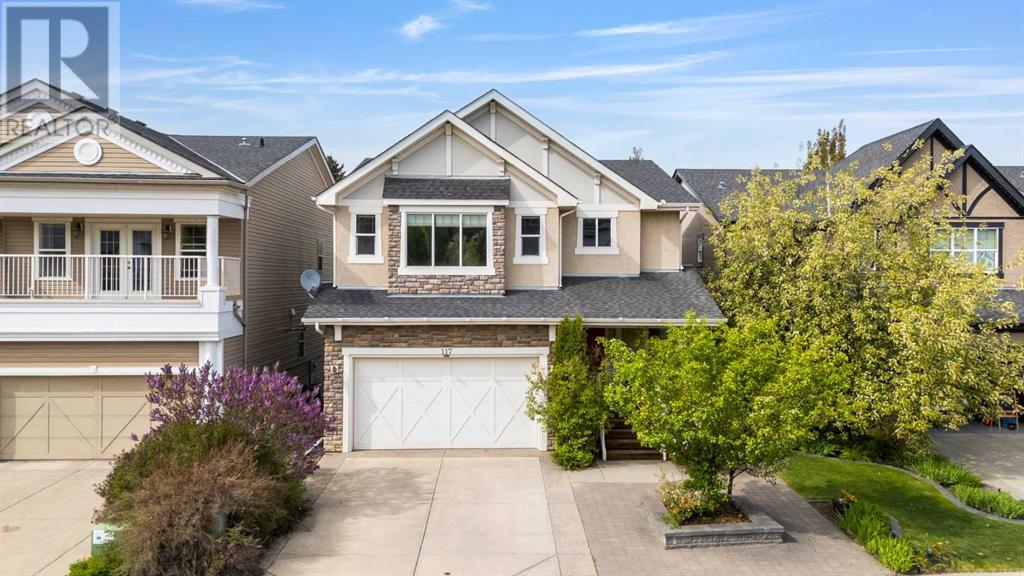
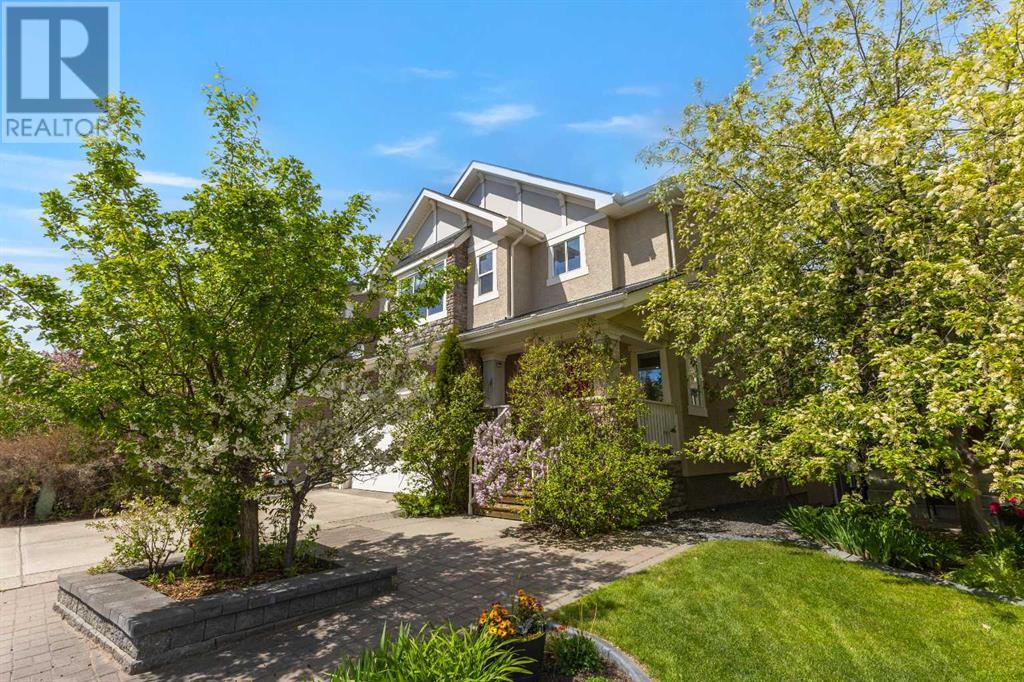
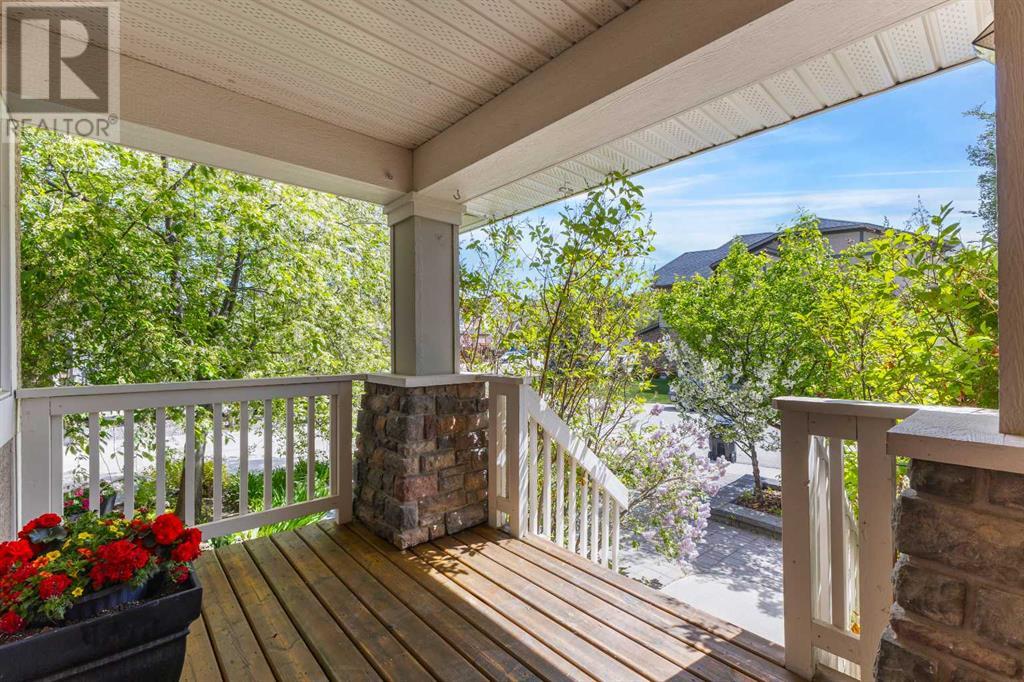
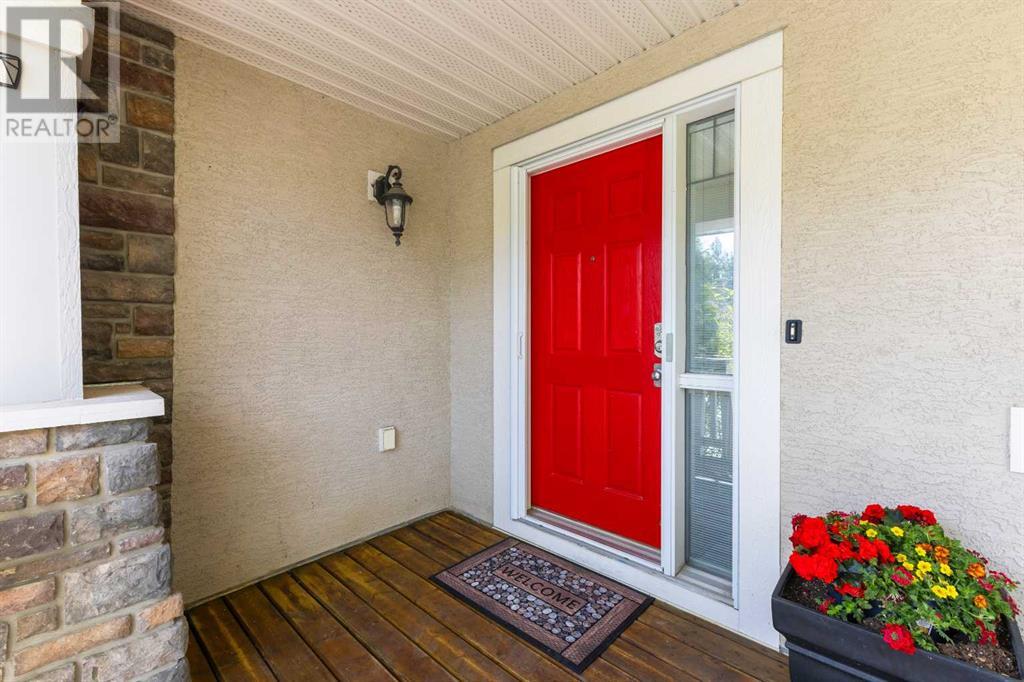
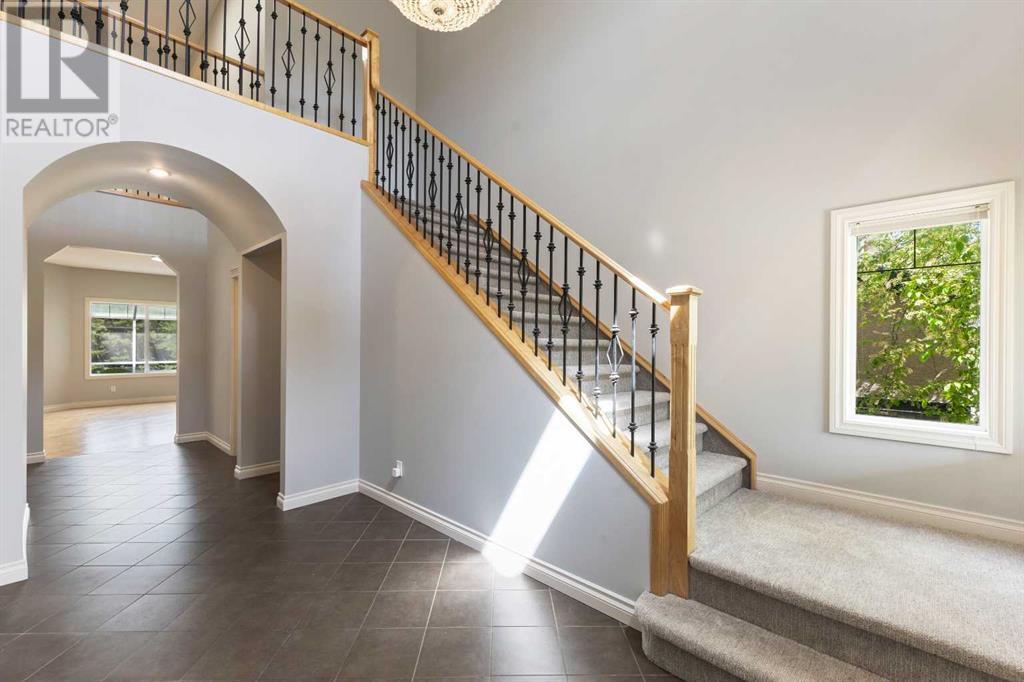
$1,099,900
117 Valley Woods Place NW
Calgary, Alberta, Alberta, T3B6A1
MLS® Number: A2225191
Property description
This is more than a home—it’s a lifestyle. Welcome to 117 Valley Woods Place NW, a stunning 2-storey walkout backing directly onto Hole #1 of the Valley Ridge Golf Course. Tucked away on a quiet cul-de-sac, this exceptional property combines timeless design, quality craftsmanship, and an unbeatable location with stunning views of the golf course and the BOW RIVER from the main living area and primary suite. As you enter, you're welcomed by a spacious foyer with soaring ceilings that opens into a warm and inviting main floor. The open-concept layout is anchored by a 3-way gas fireplace shared between the living and dining areas, creating an ideal atmosphere for both relaxing and entertaining. The kitchen boasts ample cabinetry, a large island, heated tile flooring, and breathtaking views of the greens beyond. A flex room on the main floor offers the perfect space for a home office, alongside a powder room for guests. Enjoy brand-new carpeting and fresh paint throughout the main and upper levels, giving the home a refreshed and move-in-ready feel. Upstairs features a bright and spacious bonus room with custom maple built-ins, a full bathroom, and a convenient laundry room. The expansive primary suite offers sweeping golf course views, a large walk-in closet, and a luxurious 5-piece ensuite with heated flooring, dual vanities, a deep soaker tub, and separate shower. The fully developed walkout basement is complete with a second gas fireplace, custom built-in cabinetry, a spacious office or guest area, and room for a future bathroom. Step outside to your screened-in lower patio and expansive maintenance-free composite deck—perfect for relaxing or entertaining while soaking in the serene surroundings. The beautifully landscaped yard and exceptional curb appeal further elevate this home. Additional features include: central A/C, water softener, new hot water tank (2023), and heated tile floors in the kitchen and both upstairs bathrooms. Lovingly cared for by the original owners, this home is a true retreat. Valley Ridge is rich in community amenities including an outdoor skating rink with a heated change area, hiking trails, parks, and quick access to the golf course clubhouse. You're just 10 minutes to skiing and year-round fun at WinSport’s Olympic Park, only 45 minutes to the ski lifts at Nakiska, and close to Calgary’s Farmers’ Market and the upcoming Costco. With fast access to the TransCanada Highway, getting to the mountains or downtown is a breeze. This is a rare opportunity to experience elevated living in one of Calgary’s most desirable golf course communities.
Building information
Type
*****
Appliances
*****
Basement Development
*****
Basement Features
*****
Basement Type
*****
Constructed Date
*****
Construction Style Attachment
*****
Cooling Type
*****
Exterior Finish
*****
Fireplace Present
*****
FireplaceTotal
*****
Flooring Type
*****
Foundation Type
*****
Half Bath Total
*****
Heating Fuel
*****
Heating Type
*****
Size Interior
*****
Stories Total
*****
Total Finished Area
*****
Land information
Amenities
*****
Fence Type
*****
Landscape Features
*****
Size Depth
*****
Size Frontage
*****
Size Irregular
*****
Size Total
*****
Rooms
Main level
Sunroom
*****
Dining room
*****
Living room
*****
Kitchen
*****
2pc Bathroom
*****
Other
*****
Foyer
*****
Office
*****
Basement
Office
*****
4pc Bathroom
*****
Recreational, Games room
*****
Furnace
*****
Second level
Primary Bedroom
*****
5pc Bathroom
*****
Bedroom
*****
4pc Bathroom
*****
Laundry room
*****
Bedroom
*****
Family room
*****
Courtesy of Coldwell Banker United
Book a Showing for this property
Please note that filling out this form you'll be registered and your phone number without the +1 part will be used as a password.
