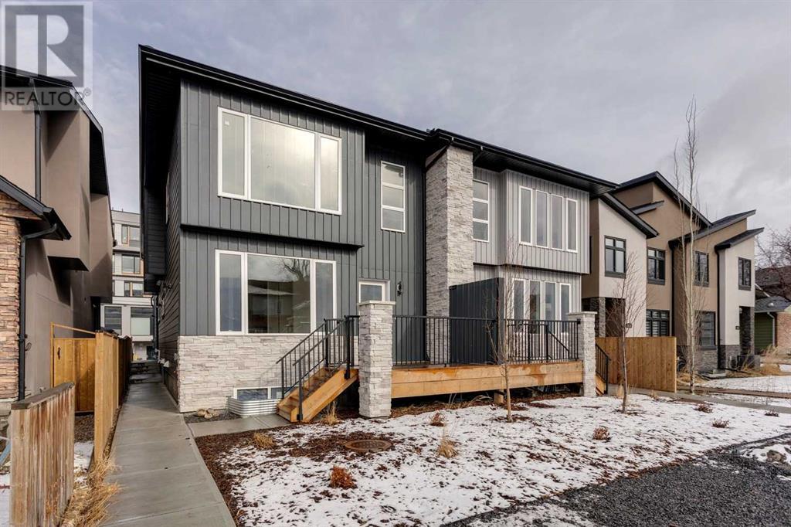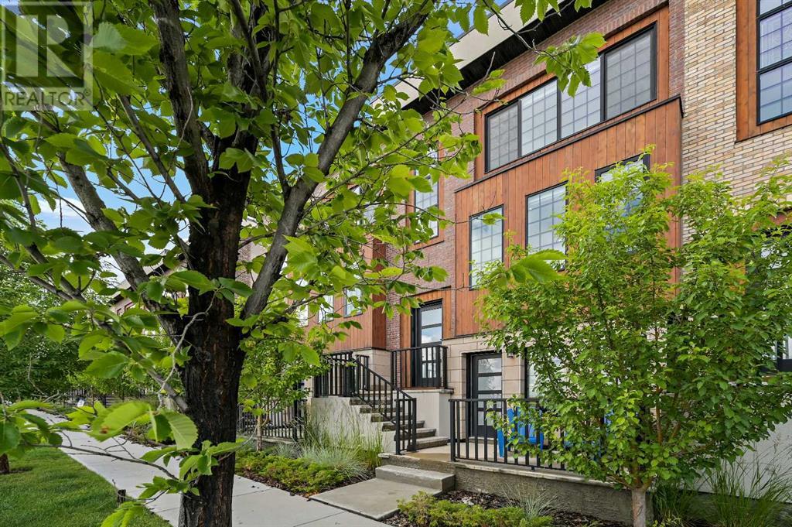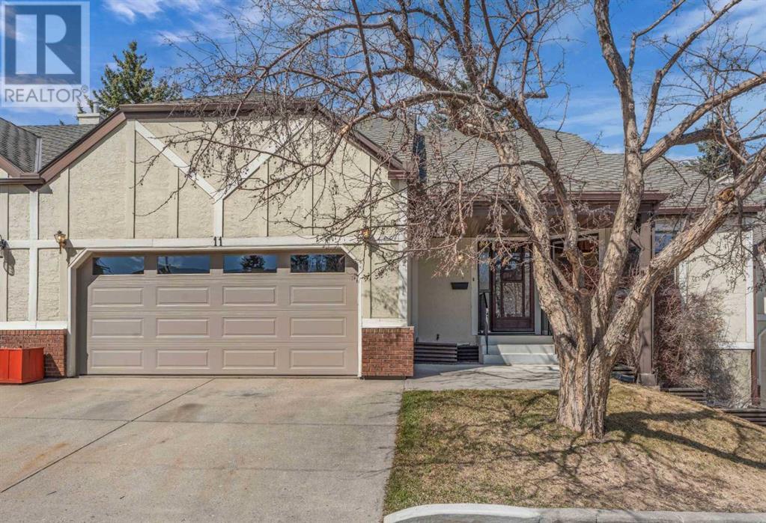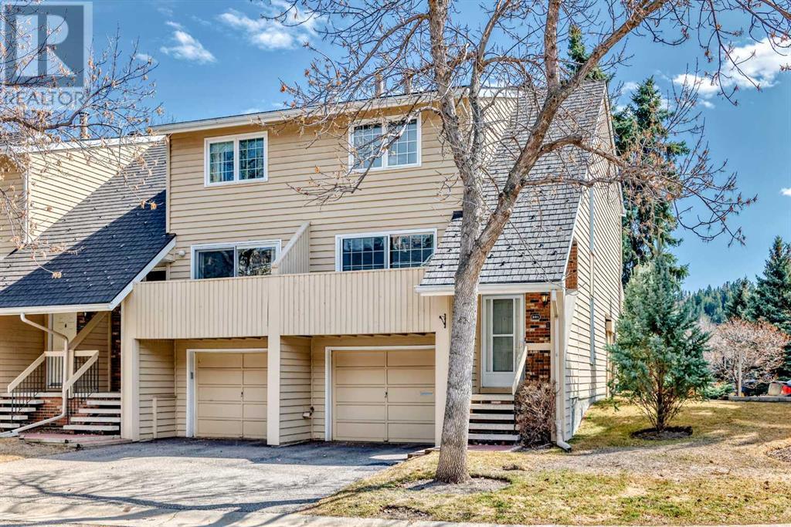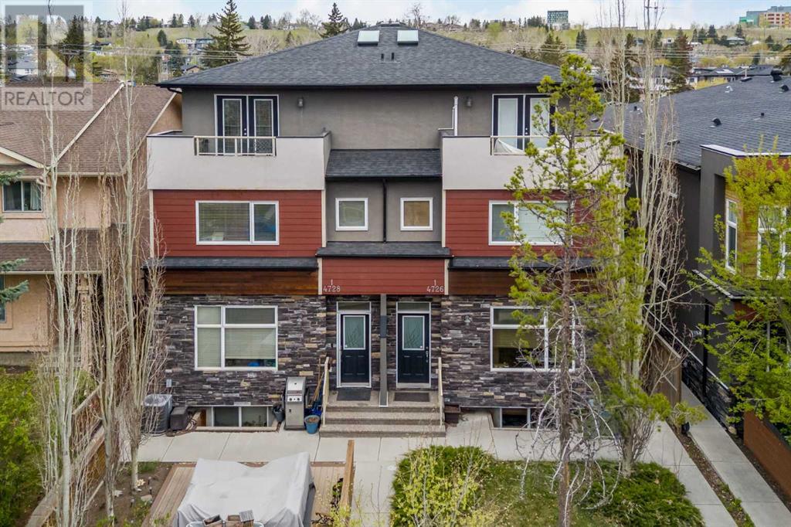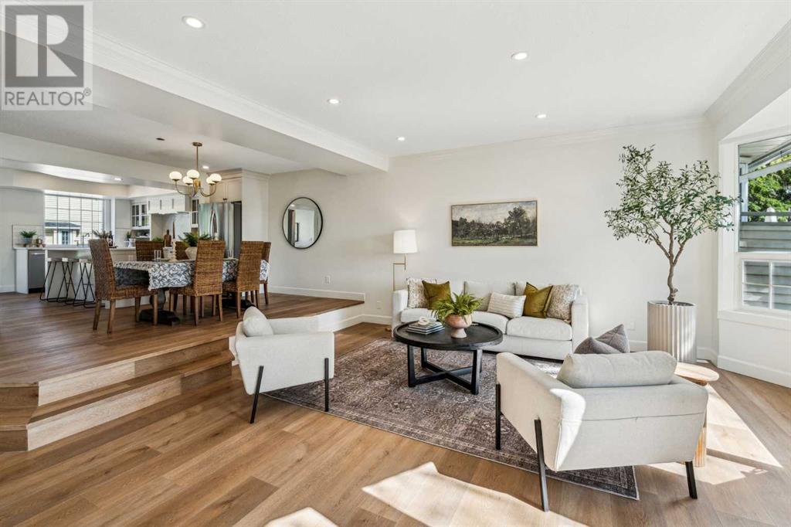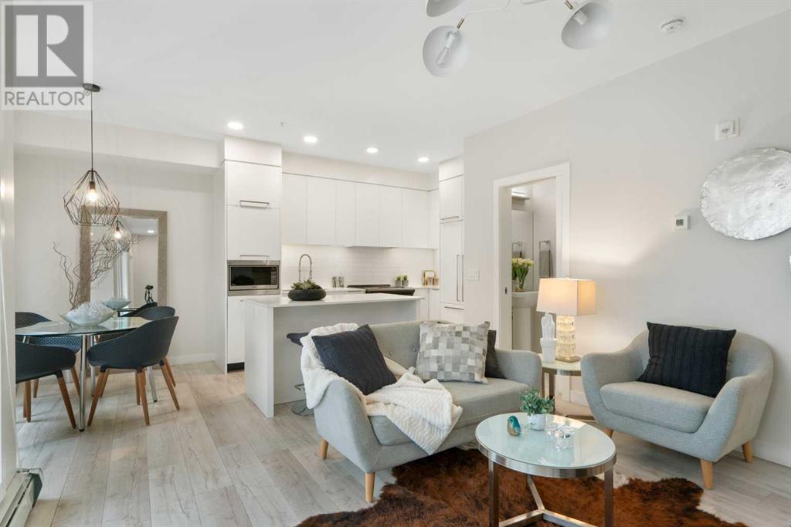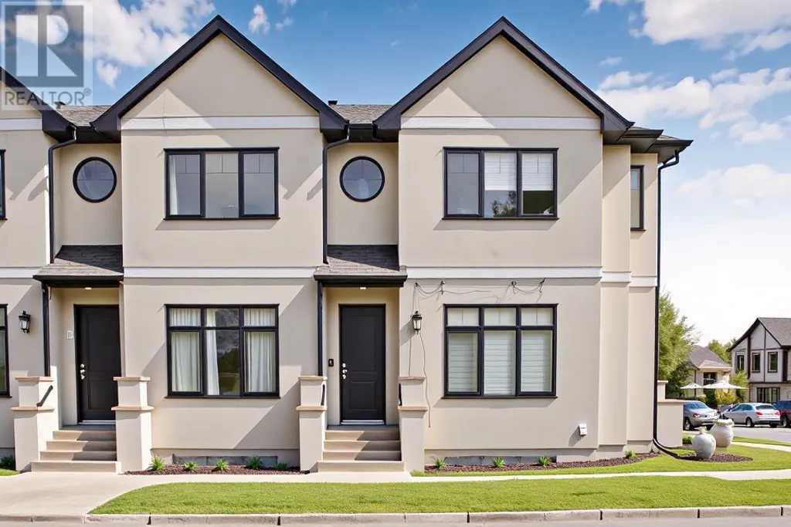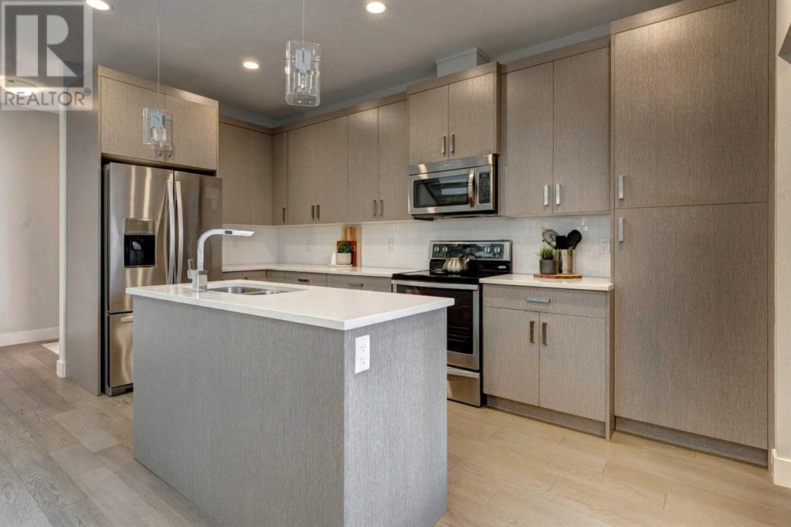Free account required
Unlock the full potential of your property search with a free account! Here's what you'll gain immediate access to:
- Exclusive Access to Every Listing
- Personalized Search Experience
- Favorite Properties at Your Fingertips
- Stay Ahead with Email Alerts
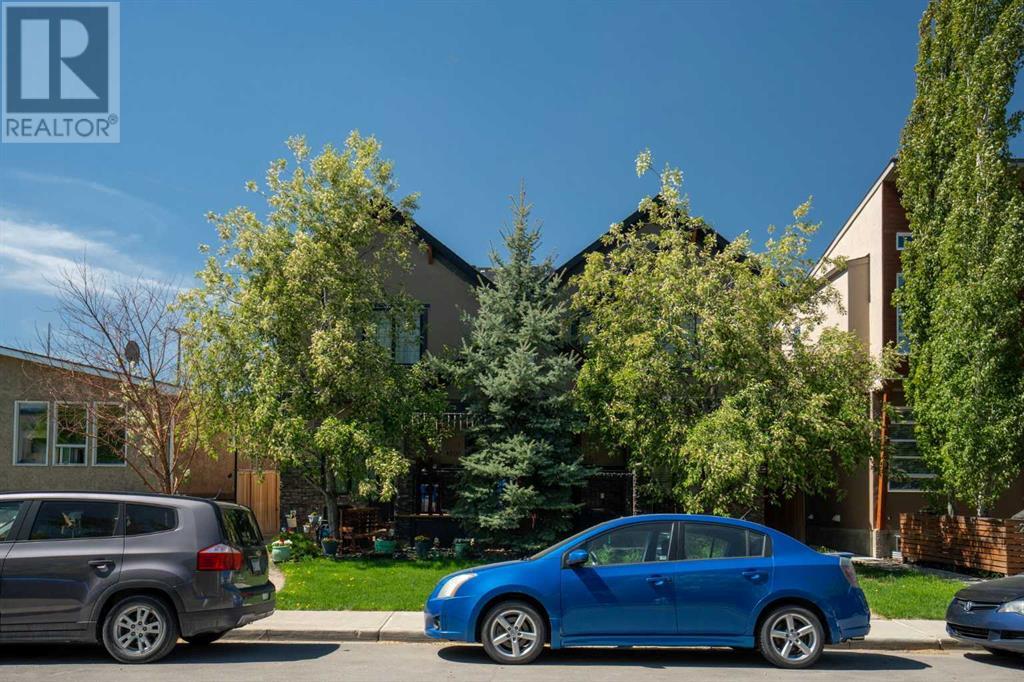
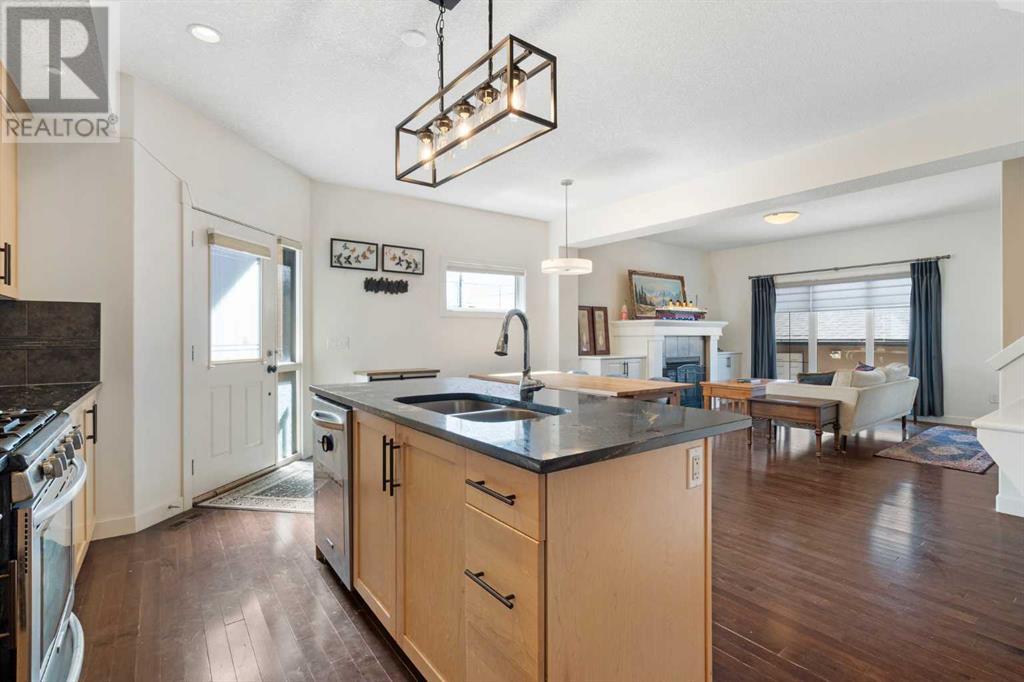
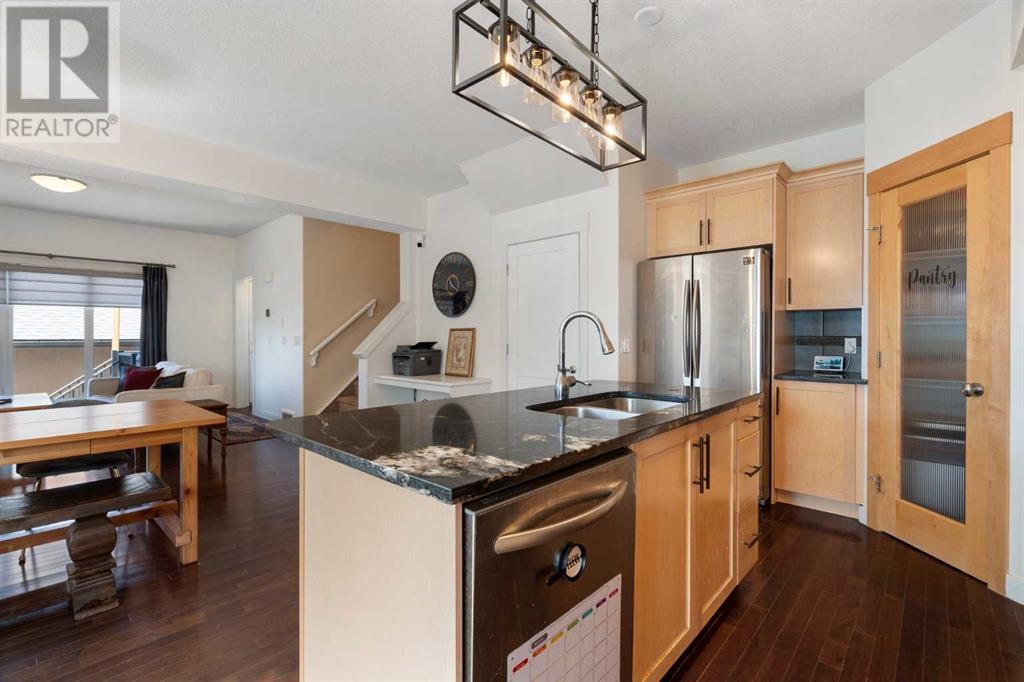
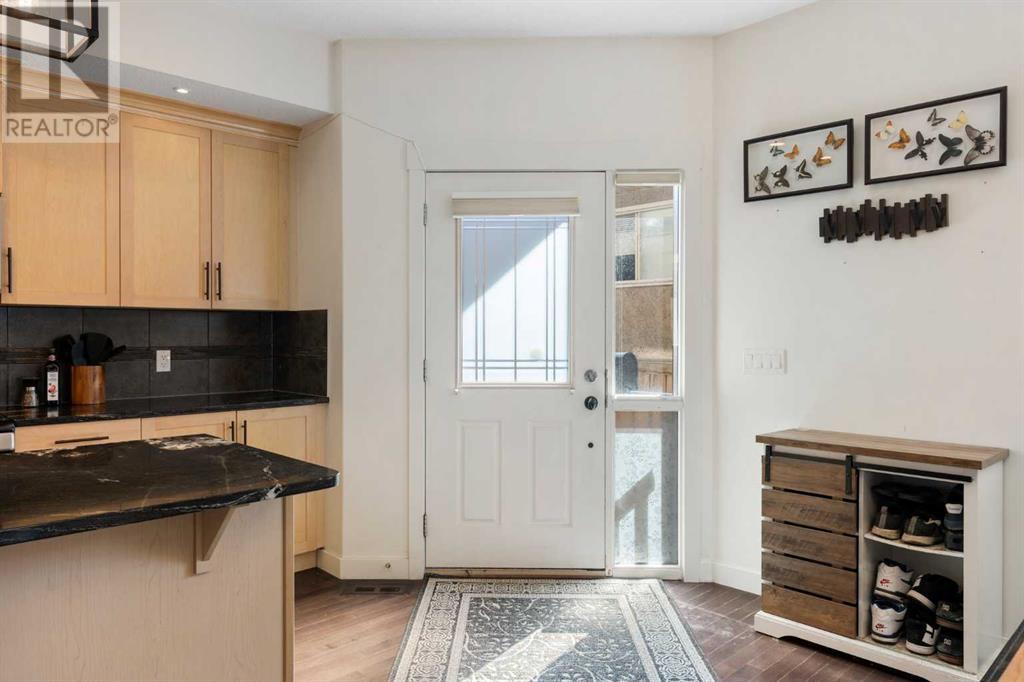
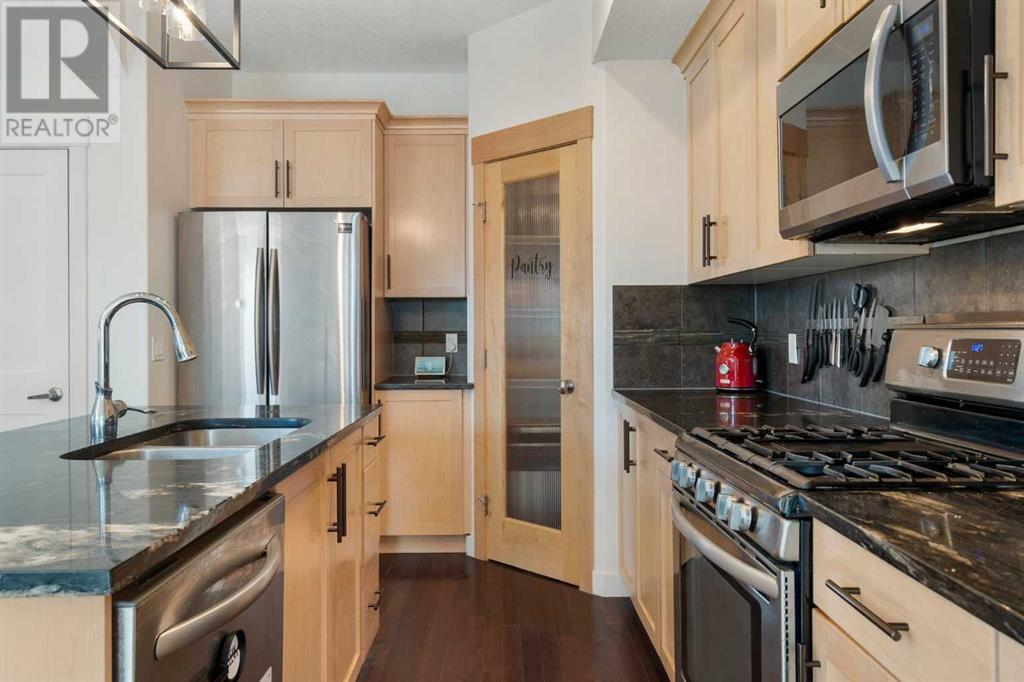
$599,900
2, 4709 17 Avenue NW
Calgary, Alberta, Alberta, T3B0P4
MLS® Number: A2225874
Property description
Located in vibrant Montgomery, this stylish and functional home offers exceptional value, comfort, and convenience—perfect for professionals, students, pet lovers, and outdoor enthusiasts.Step inside to discover high-end finishes throughout, including granite countertops, hardwood flooring, 9’ ceilings, and a gas fireplace with custom built-ins. The sun-soaked main level boasts south-facing exposure, creating a bright, open layout perfect for everyday living and entertaining. Comfort is top of mind with central A/C, Hunter Douglas blackout blinds, and powered blinds in the living area.The main floor features a gourmet kitchen with island and corner pantry, an open dining area, a spacious living room with gas fireplace, a powder room, and both front and rear entrances.Upstairs, enjoy the rare double master suite layout, with each bedroom offering its own ensuite and walk-in closet. Upper floor laundry adds even more convenience to your daily routine.The fully finished basement provides a third bedroom, a generous media or family room, a full bathroom, and plenty of storage space.Step outside to a private south-facing deck and patio, ideal for relaxing or entertaining, along with a single detached garage. All of this comes with an ultra-low $150/month condo fee and clear pride of ownership throughout.Convenience is key. You're just steps from University District and Market Mall, with easy access to Main Street shops, restaurants, parks, leash and off-leash areas, the Bow River Pathway, and some of Calgary’s best local gems like NOtaBLE. Downtown and the Rocky Mountains are just a short drive away, making this a perfect location for any lifestyle.Montgomery continues to grow with exciting revitalization projects, rezoning initiatives, and a bold vision to become Calgary’s next premier inner-citThe main floor offers a gourmet kitchen with island and corner pantry, an open dining area, a spacious living room with gas fireplace, a powder room, and both fron t and rear entrances. Upstairs boasts a rare double master suite layout, each with its own ensuite and walk-in closet, plus upper floor laundry for ultimate convenience.The fully finished basement includes a third bedroom, media/family room, full bathroom, and additional storage space.All this for an ultra-low $150/month condo fee. Pride of ownership shines in this move-in ready gem.Convenience is the key—just steps from University District and Market Mall, with unbeatable access to Main Street amenities, incredible parks, over half a dozen leash and off-leash dog parks, the Bow River Pathway, NOtaBLE Restaurant, and scenic trails. You're also a short drive to downtown and the Rocky Mountains, making this an ideal location for professionals, students, pet lovers, and outdoor enthusiasts alike.The Montgomery development committee continues to revitalize the area through business upgrades, rezoning initiatives, and a bold vision to transform Montgomery into Calgary’s next premier inner-city hotspot.
Building information
Type
*****
Appliances
*****
Basement Development
*****
Basement Type
*****
Constructed Date
*****
Construction Material
*****
Construction Style Attachment
*****
Cooling Type
*****
Exterior Finish
*****
Fireplace Present
*****
FireplaceTotal
*****
Flooring Type
*****
Foundation Type
*****
Half Bath Total
*****
Heating Fuel
*****
Heating Type
*****
Size Interior
*****
Stories Total
*****
Total Finished Area
*****
Land information
Amenities
*****
Fence Type
*****
Size Total
*****
Rooms
Upper Level
Primary Bedroom
*****
Bedroom
*****
5pc Bathroom
*****
4pc Bathroom
*****
Main level
Living room
*****
Kitchen
*****
Dining room
*****
2pc Bathroom
*****
Lower level
Recreational, Games room
*****
Bedroom
*****
4pc Bathroom
*****
Courtesy of RE/MAX First
Book a Showing for this property
Please note that filling out this form you'll be registered and your phone number without the +1 part will be used as a password.
