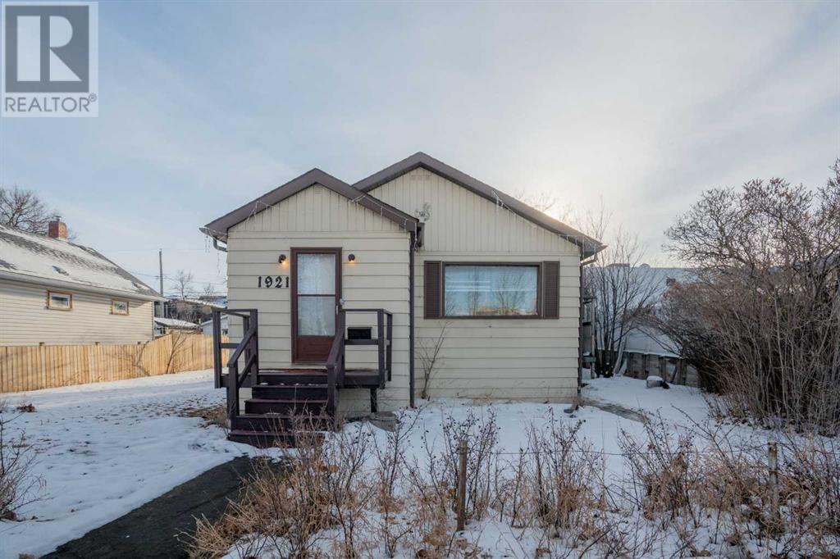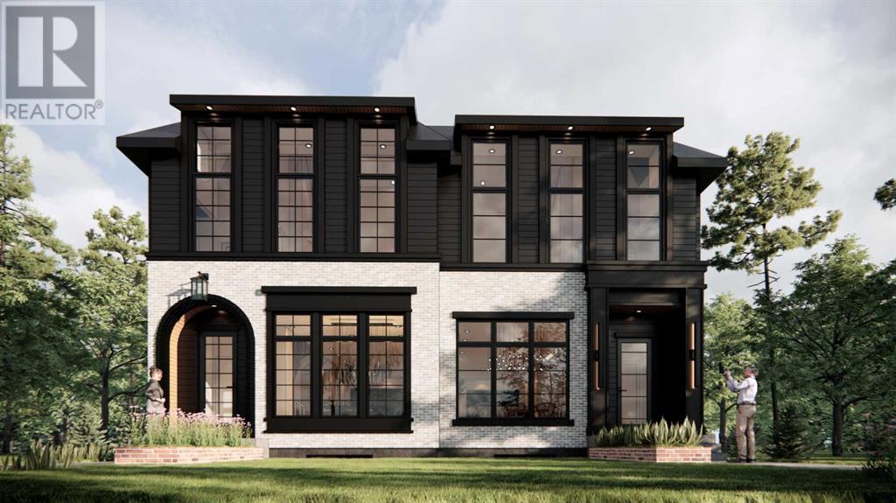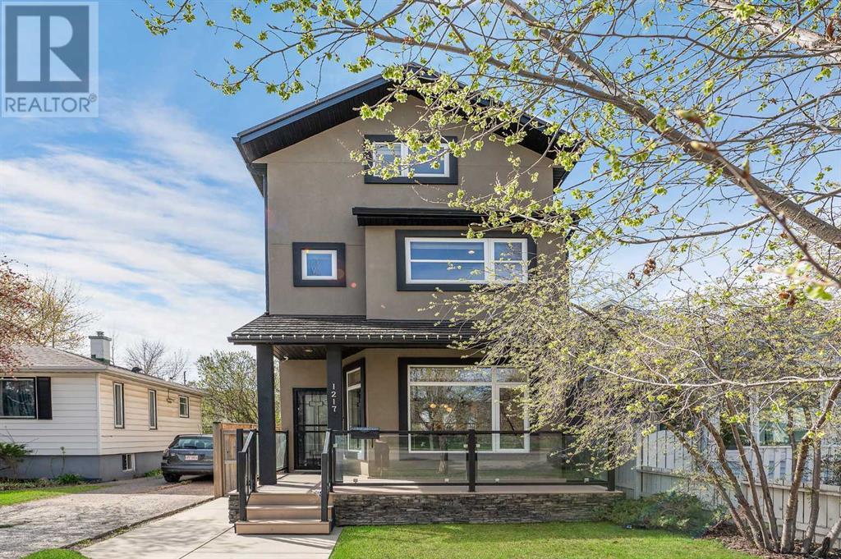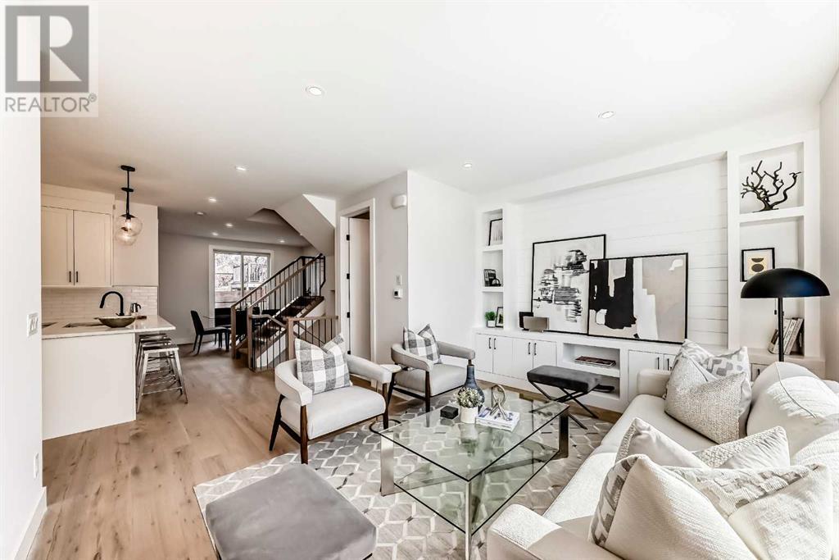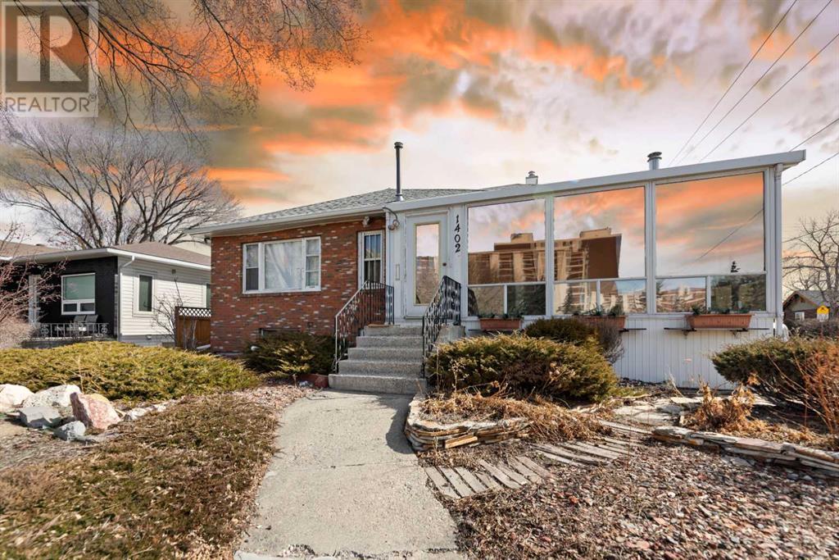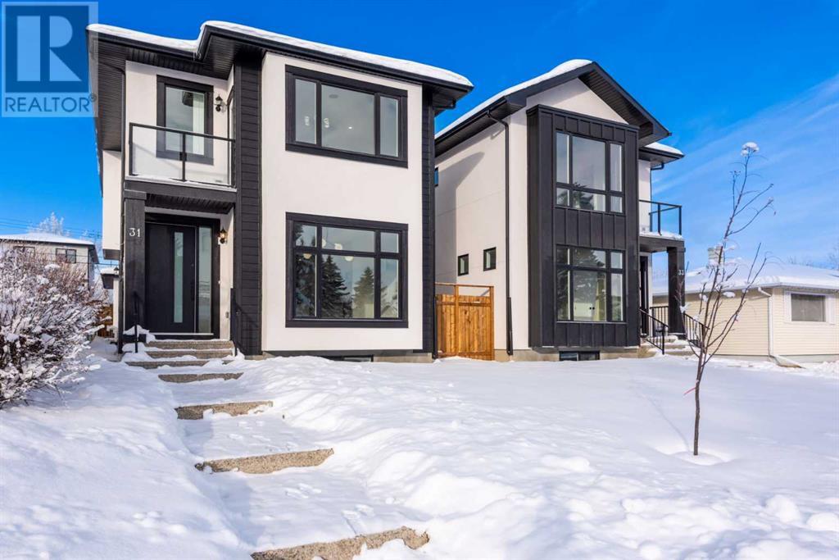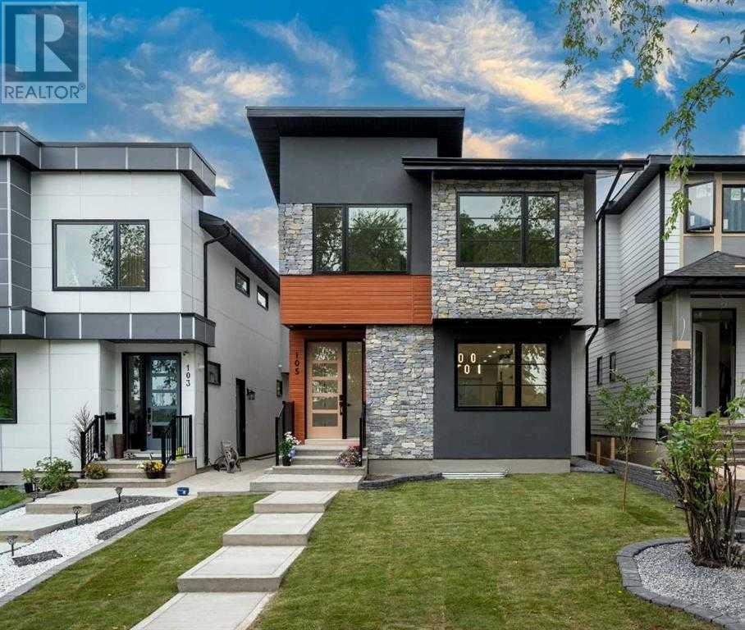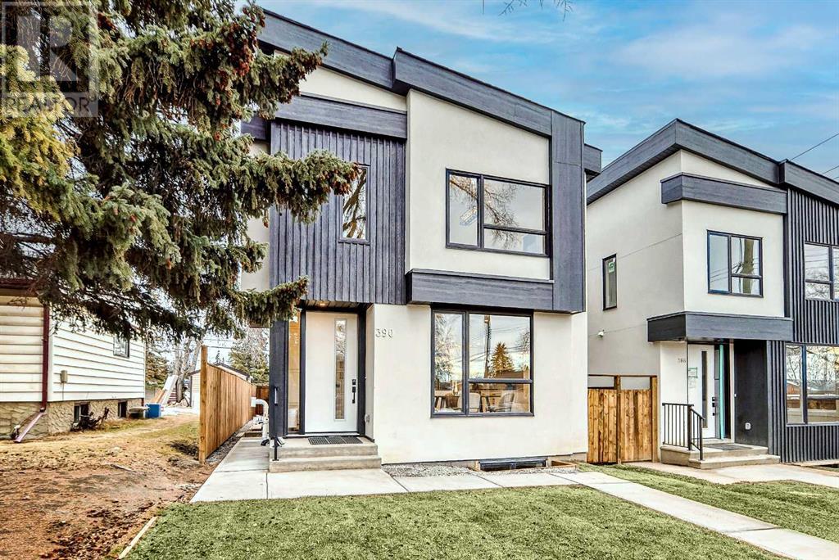Free account required
Unlock the full potential of your property search with a free account! Here's what you'll gain immediate access to:
- Exclusive Access to Every Listing
- Personalized Search Experience
- Favorite Properties at Your Fingertips
- Stay Ahead with Email Alerts
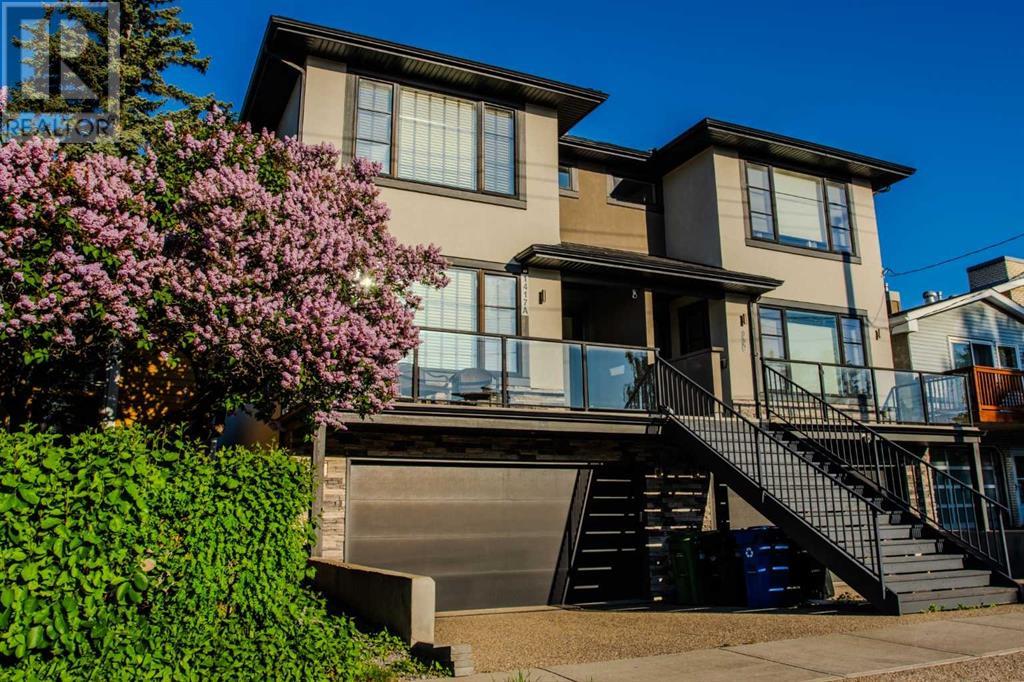
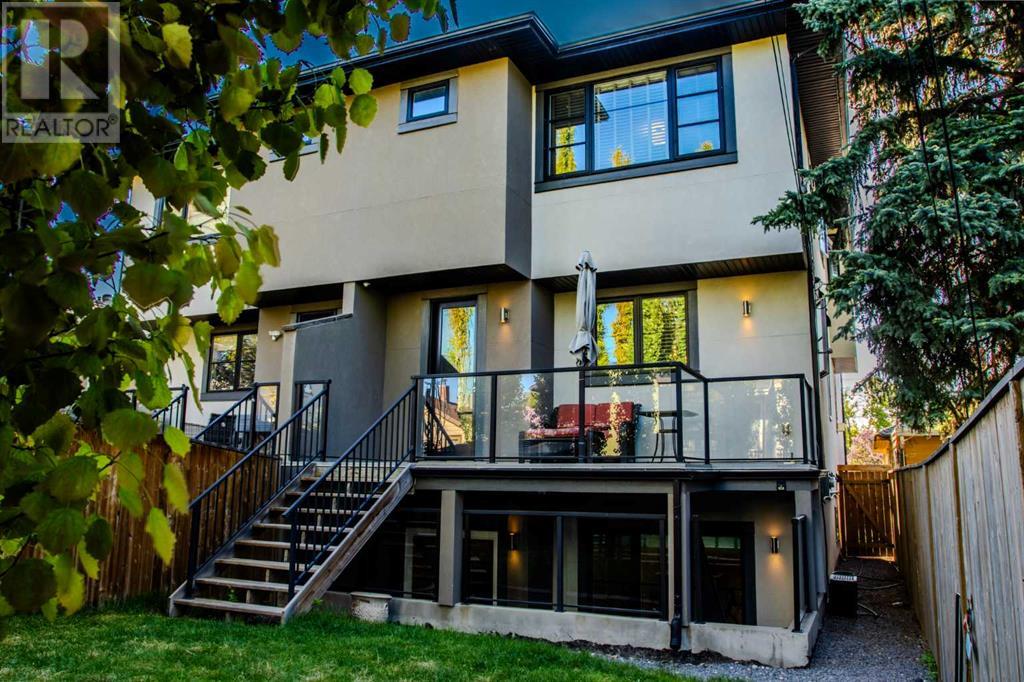
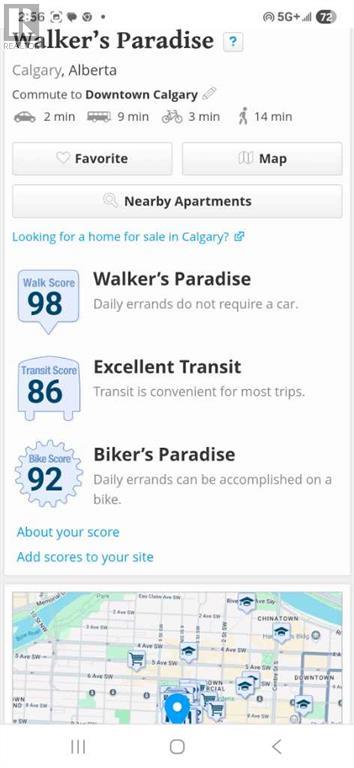
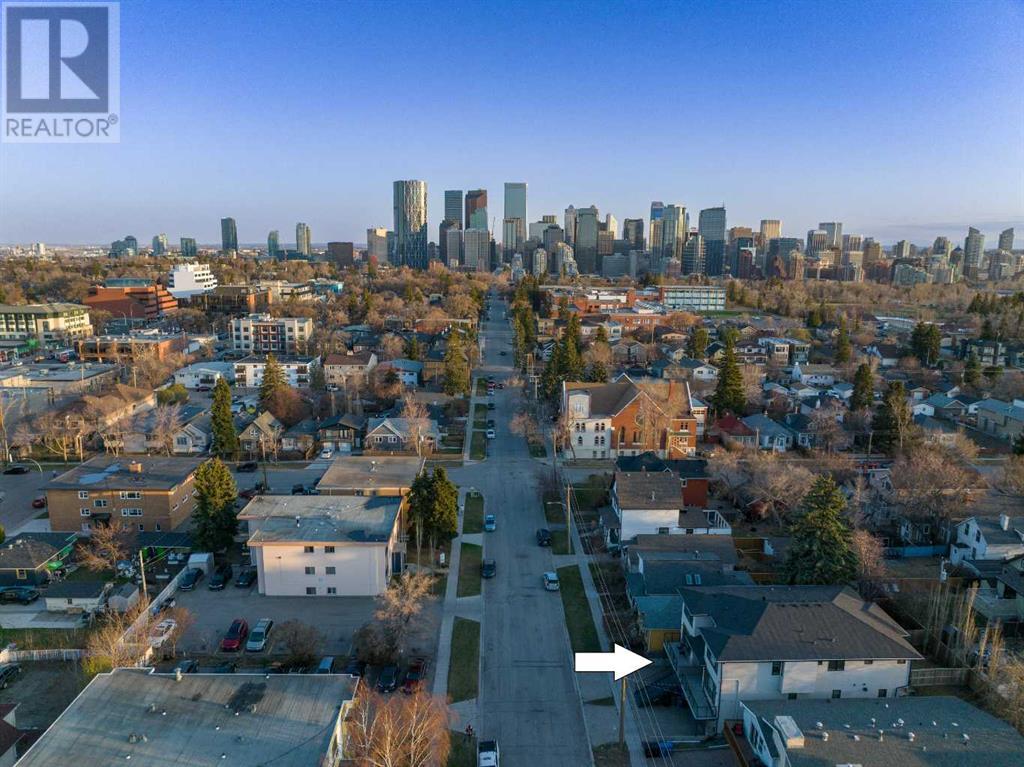

$997,900
1417A 1 Street NW
Calgary, Alberta, Alberta, T2M2S7
MLS® Number: A2226147
Property description
Open House June 07 -2025 , 2 to 4, 1417a - 1 st N.W. Discover this exceptional urban residence in Crescent Heights, conveniently located just two blocks from the vibrant Center St North and a short stroll to Prince's Island, the Bow River pathway, and downtown. Within minute's walk, you'll find an array of restaurants, schools, and grocery stores. This home boasts a spacious 2,300 sq ft layout, featuring 9-foot ceilings on all 3 levels , 8-foot doors, and engineered hardwood flooring throughout the main area. The inviting living space includes a three-sided fireplace and a gourmet kitchen equipped with quartz countertops, highlighted by a 10-foot island and a Dacor appliance package that features a 42-inch refrigerator, a six-burner gas cooktop, and a double wall oven, complemented by a butler's pantry with a wine fridge. The upper level offers three well-appointed bedrooms, a laundry area, and two bathrooms with dual sinks, while the expansive primary suite includes a large walk-in closet and a luxurious five-piece en suite with double sinks, a soaking tub, and a spacious shower. The fully developed lower level adds an additional 600 sq ft of living space, featuring a walk-out rec room, a fourth bedroom, and a third full bath. Additional highlights include a two-car attached garage and a generously sized lower mudroom with built-ins, all set within a fully fenced private west-facing yard that captures excellent evening sunlight. Inner city living with a high Walk Score
Building information
Type
*****
Appliances
*****
Basement Development
*****
Basement Features
*****
Basement Type
*****
Constructed Date
*****
Construction Style Attachment
*****
Cooling Type
*****
Exterior Finish
*****
Fireplace Present
*****
FireplaceTotal
*****
Flooring Type
*****
Foundation Type
*****
Half Bath Total
*****
Heating Type
*****
Size Interior
*****
Stories Total
*****
Total Finished Area
*****
Land information
Amenities
*****
Fence Type
*****
Landscape Features
*****
Size Depth
*****
Size Frontage
*****
Size Irregular
*****
Size Total
*****
Rooms
Main level
2pc Bathroom
*****
Other
*****
Living room
*****
Dining room
*****
Other
*****
Kitchen
*****
Lower level
4pc Bathroom
*****
Furnace
*****
Bedroom
*****
Recreational, Games room
*****
Second level
5pc Bathroom
*****
6pc Bathroom
*****
Bedroom
*****
Bedroom
*****
Primary Bedroom
*****
Main level
2pc Bathroom
*****
Other
*****
Living room
*****
Dining room
*****
Other
*****
Kitchen
*****
Lower level
4pc Bathroom
*****
Furnace
*****
Bedroom
*****
Recreational, Games room
*****
Second level
5pc Bathroom
*****
6pc Bathroom
*****
Bedroom
*****
Bedroom
*****
Primary Bedroom
*****
Main level
2pc Bathroom
*****
Other
*****
Living room
*****
Dining room
*****
Other
*****
Kitchen
*****
Lower level
4pc Bathroom
*****
Furnace
*****
Bedroom
*****
Recreational, Games room
*****
Second level
5pc Bathroom
*****
6pc Bathroom
*****
Bedroom
*****
Bedroom
*****
Primary Bedroom
*****
Courtesy of RE/MAX House of Real Estate
Book a Showing for this property
Please note that filling out this form you'll be registered and your phone number without the +1 part will be used as a password.

