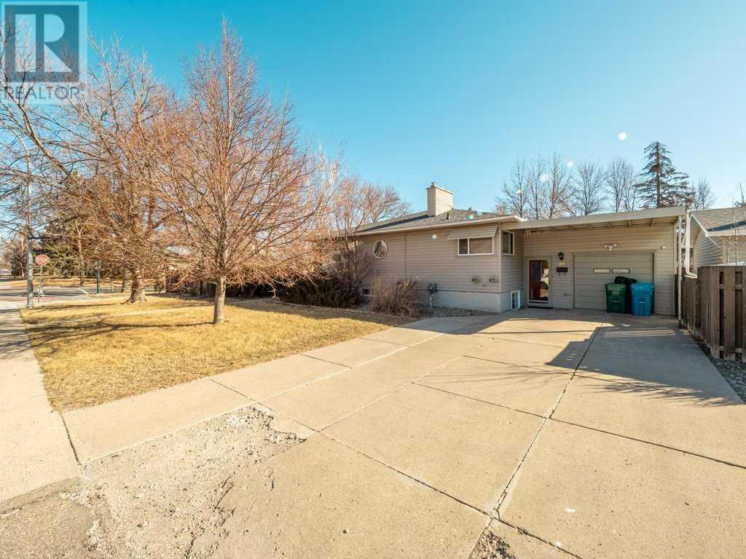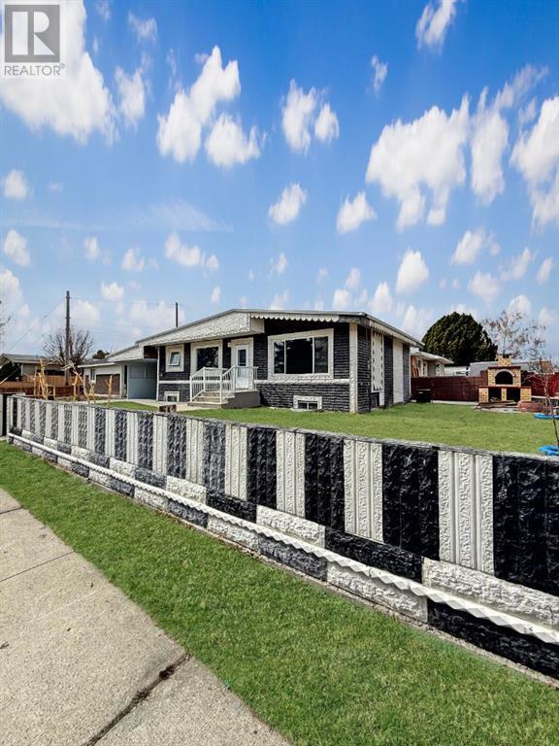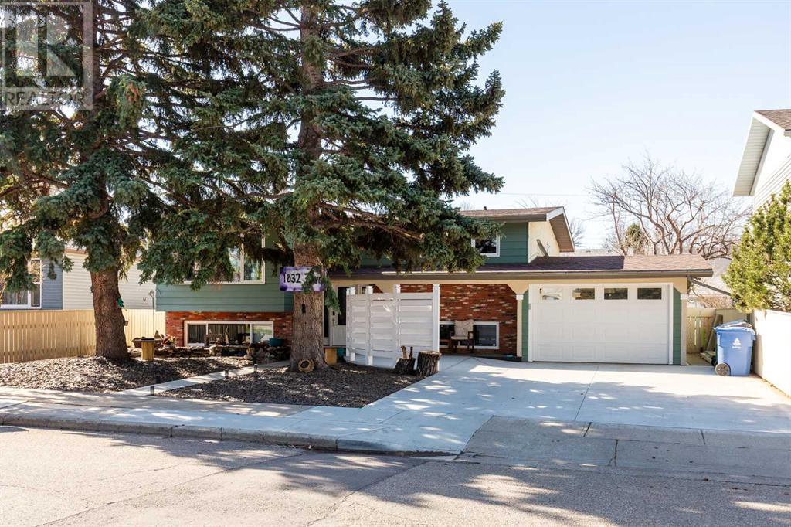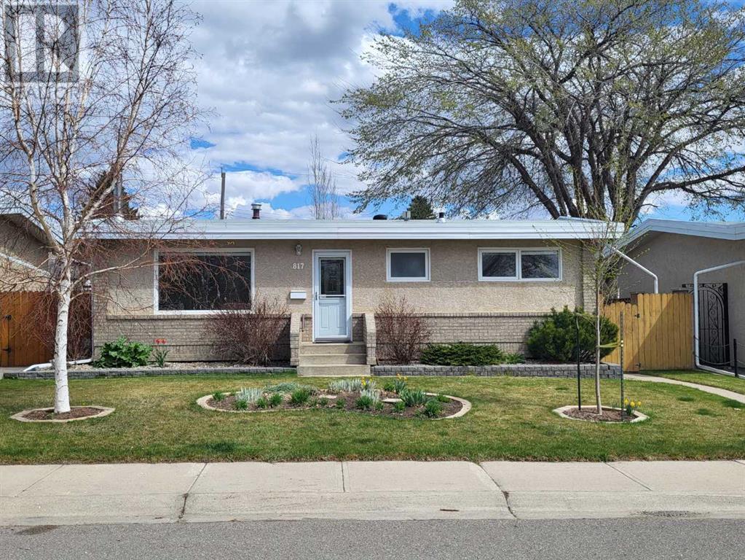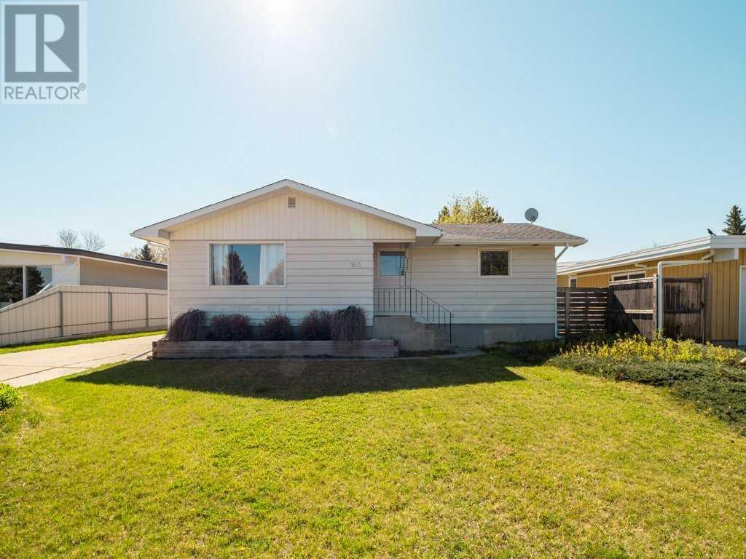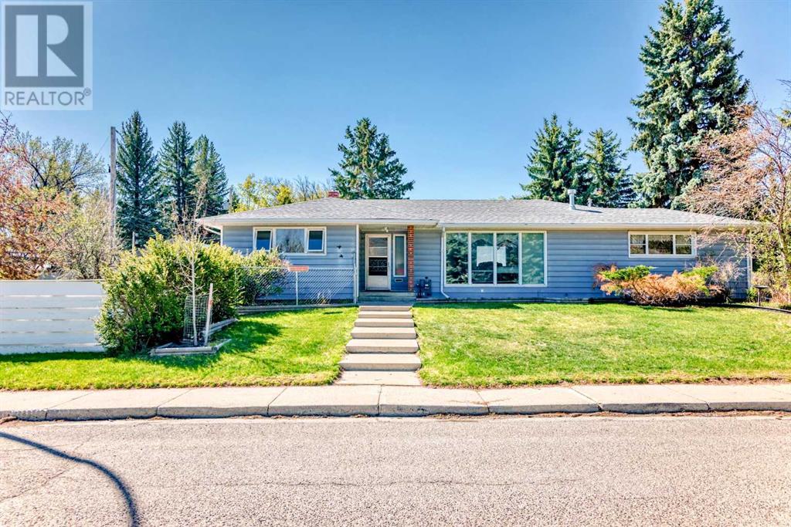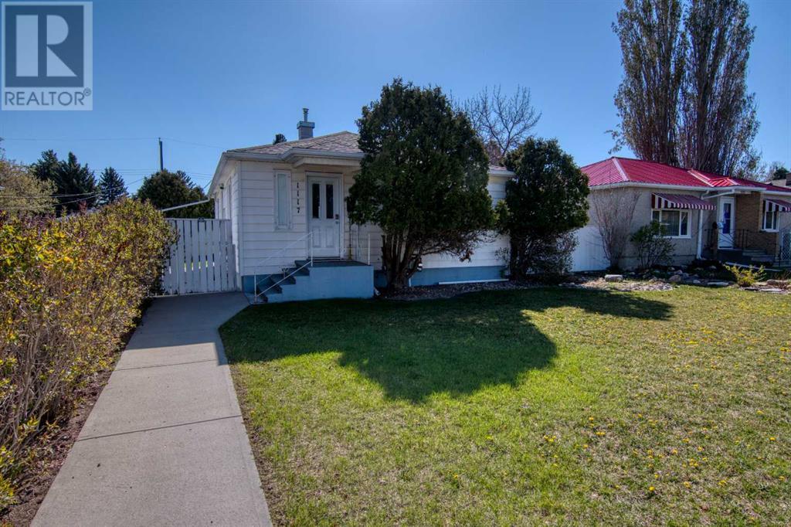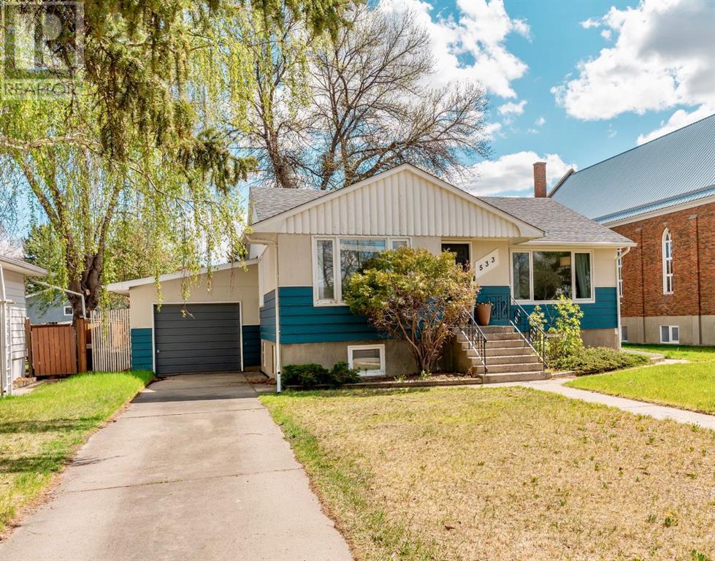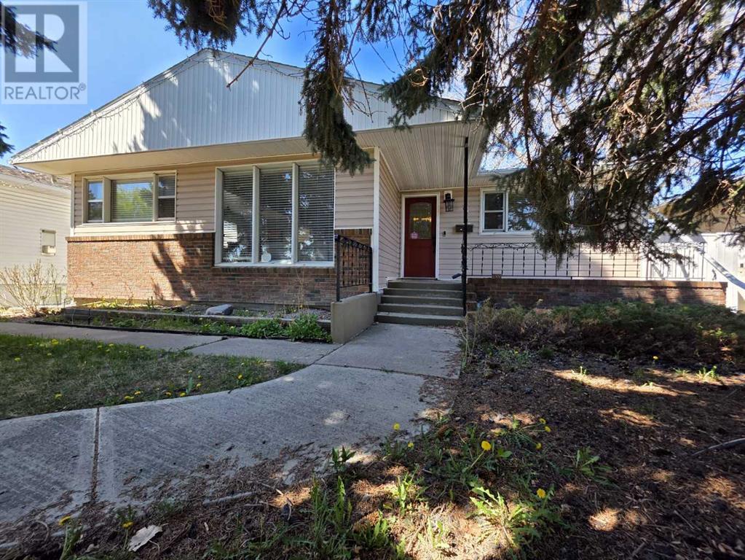Free account required
Unlock the full potential of your property search with a free account! Here's what you'll gain immediate access to:
- Exclusive Access to Every Listing
- Personalized Search Experience
- Favorite Properties at Your Fingertips
- Stay Ahead with Email Alerts
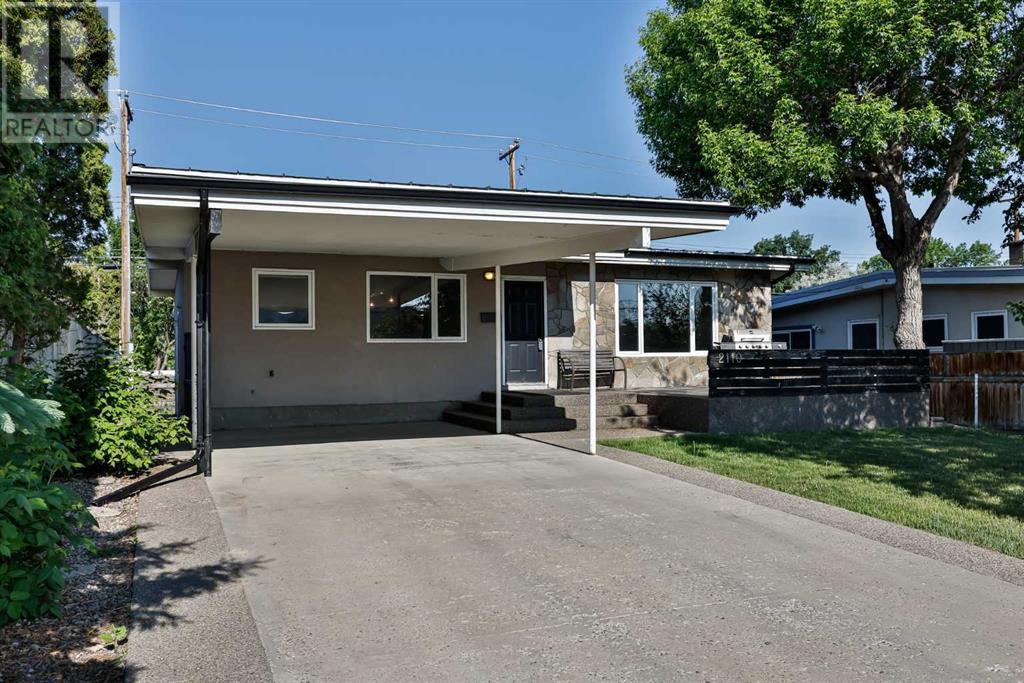
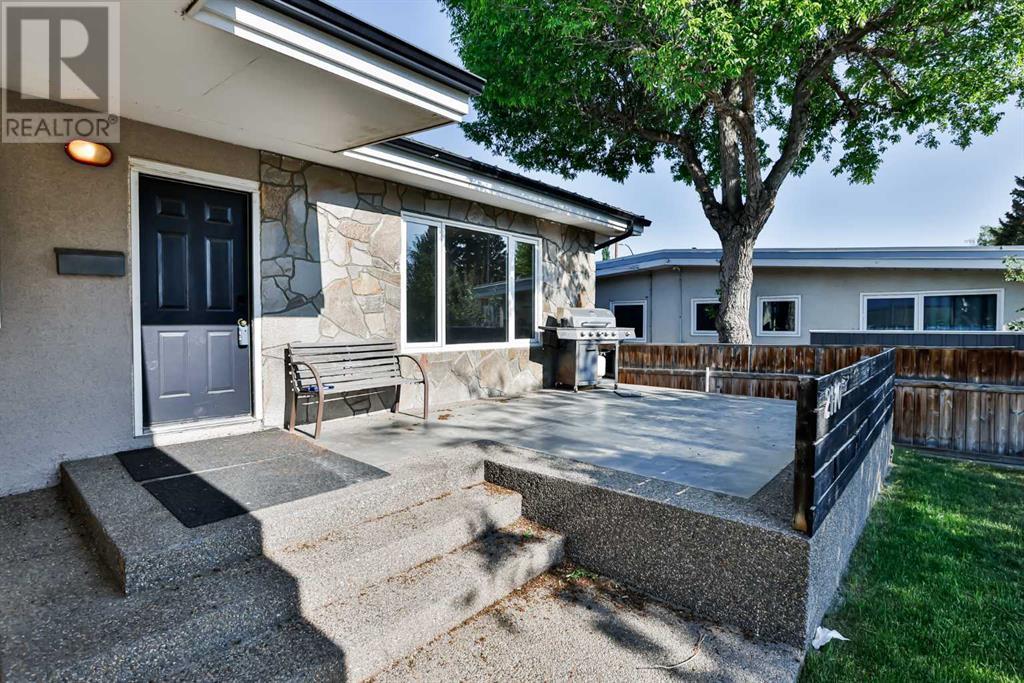
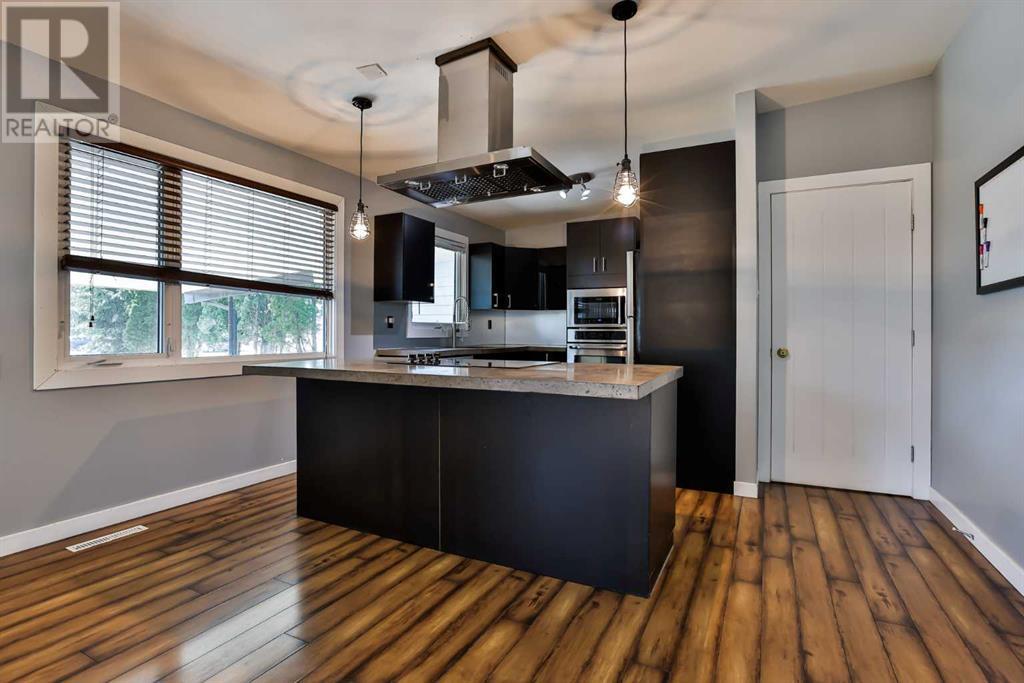
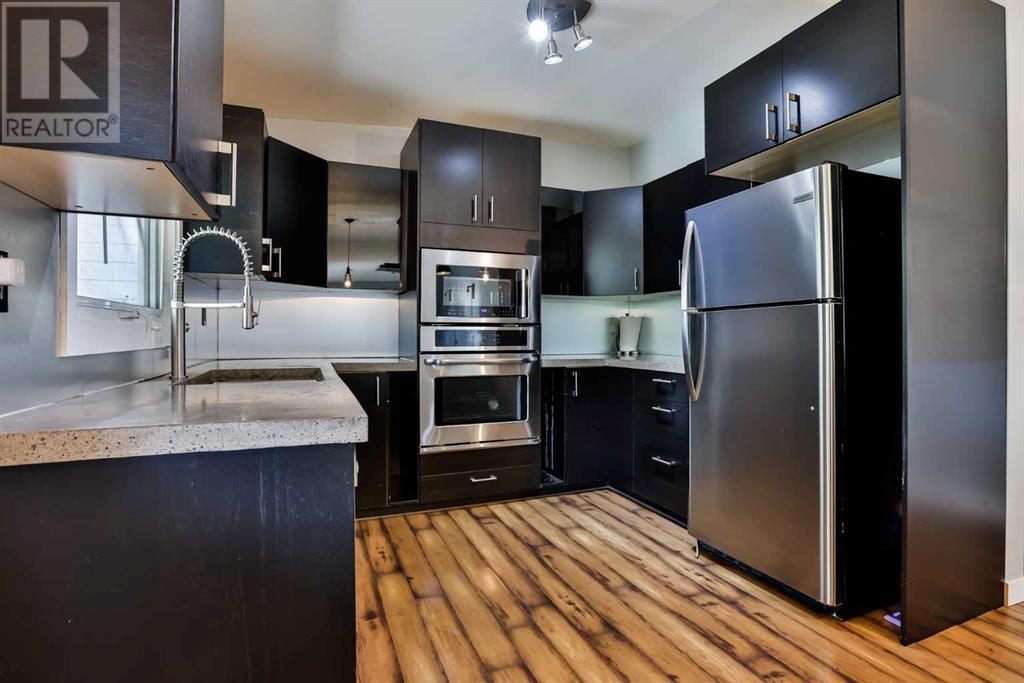
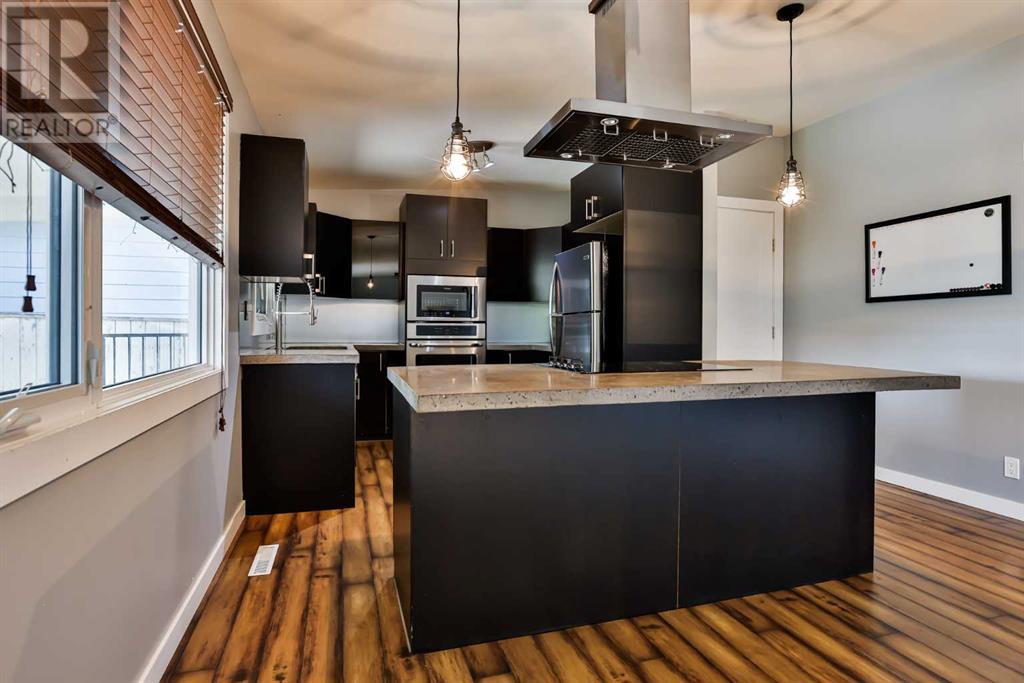
$459,900
2110 20 Street S
Lethbridge, Alberta, Alberta, T1K2G8
MLS® Number: A2226172
Property description
Beautifully remodeled 3-bedroom bungalow with an (illegal) 2-bedroom basement suite, ideally located right across from Agnes Davidson Elementary and just steps from the Sugar Bowl. The main floor features a stunning updated kitchen with concrete countertops, custom cabinetry, a central island with custom range hood, and stainless-steel appliances. Vinyl plank flooring, PVC windows, a high-efficiency furnace, and a newer 24x24 double garage with built-in workbenches add to the appeal. Downstairs, you’ll find a large, shared laundry area that leads into a 2-bedroom basement suite, currently rented by a young couple with a newborn. Outside, enjoy a private backyard with a custom concrete patio surrounding a fire pit and a newer back fence. The front yard offers a spacious deck and driveway, both finished with a mix of concrete textures including exposed aggregate. Extras include central air conditioning and all appliances. This is a rare opportunity in one of Lethbridge’s most sought-after neighbourhoods — a must-see to truly appreciate the value and potential, Call your Realtor®? today!
Building information
Type
*****
Appliances
*****
Architectural Style
*****
Basement Development
*****
Basement Features
*****
Basement Type
*****
Constructed Date
*****
Construction Style Attachment
*****
Cooling Type
*****
Exterior Finish
*****
Flooring Type
*****
Foundation Type
*****
Half Bath Total
*****
Heating Type
*****
Size Interior
*****
Stories Total
*****
Total Finished Area
*****
Land information
Amenities
*****
Fence Type
*****
Landscape Features
*****
Size Depth
*****
Size Frontage
*****
Size Irregular
*****
Size Total
*****
Rooms
Main level
Bedroom
*****
Bedroom
*****
Primary Bedroom
*****
3pc Bathroom
*****
Kitchen
*****
Living room/Dining room
*****
Basement
4pc Bathroom
*****
Bedroom
*****
Bedroom
*****
Kitchen
*****
Family room
*****
Laundry room
*****
Courtesy of RE/MAX REAL ESTATE - LETHBRIDGE
Book a Showing for this property
Please note that filling out this form you'll be registered and your phone number without the +1 part will be used as a password.
