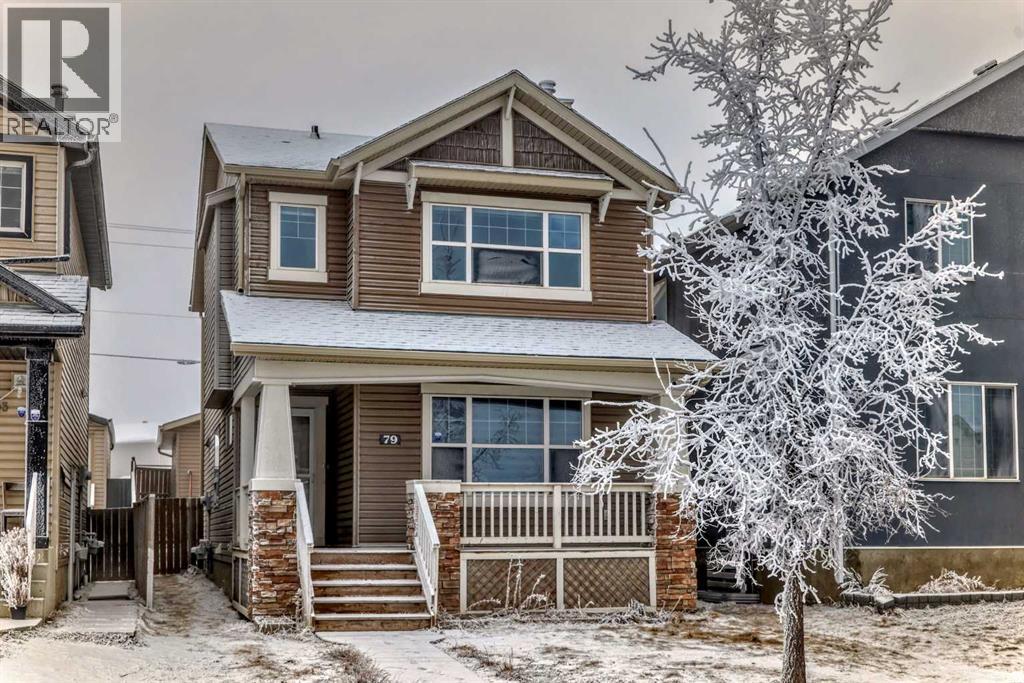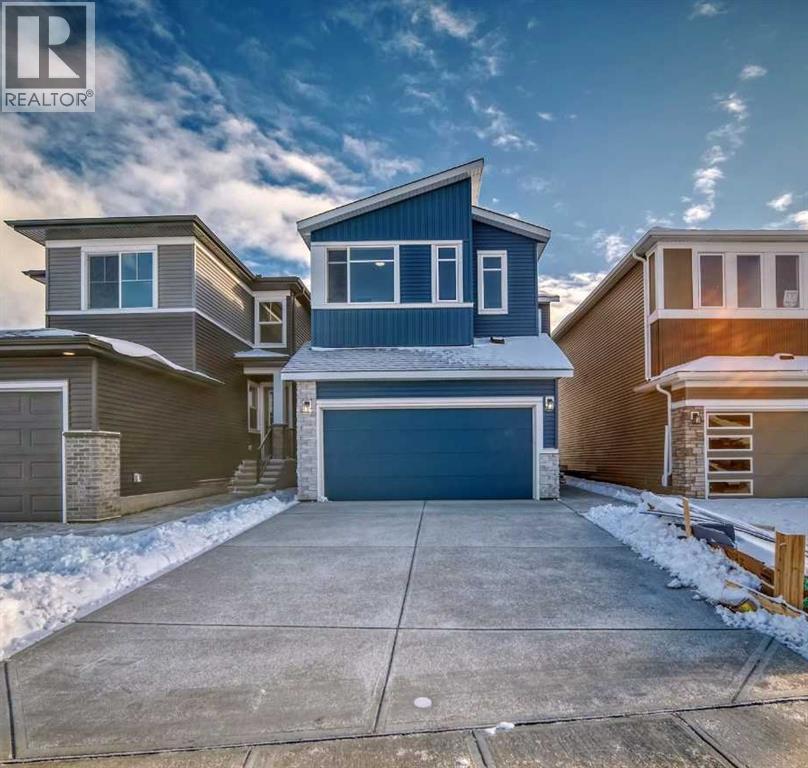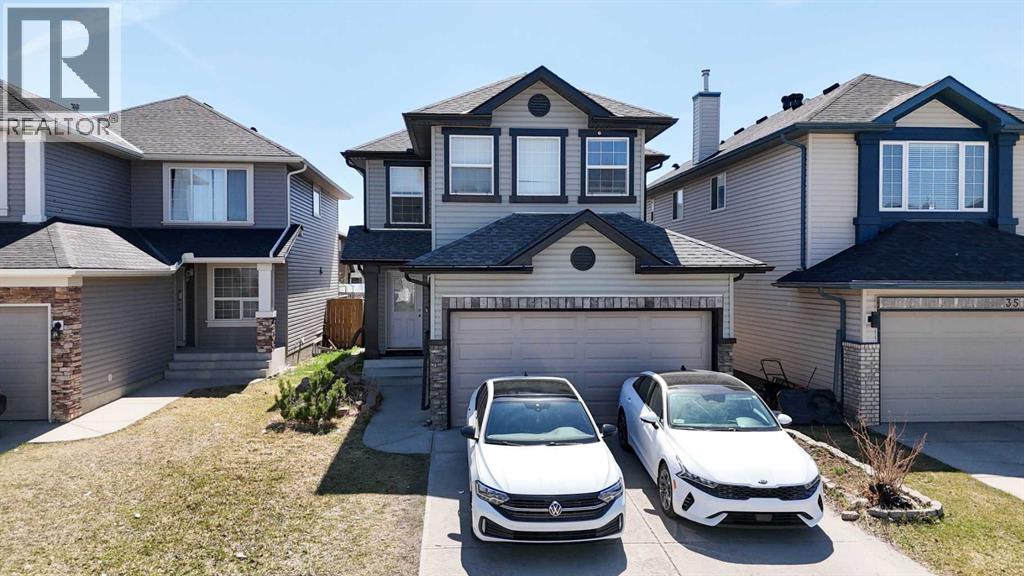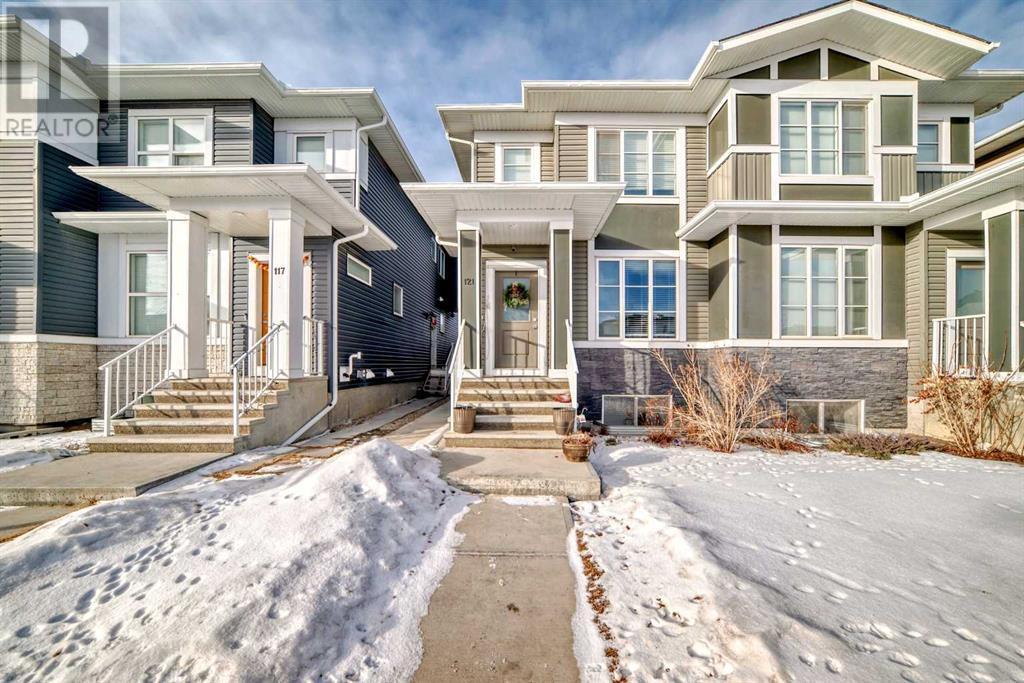Free account required
Unlock the full potential of your property search with a free account! Here's what you'll gain immediate access to:
- Exclusive Access to Every Listing
- Personalized Search Experience
- Favorite Properties at Your Fingertips
- Stay Ahead with Email Alerts

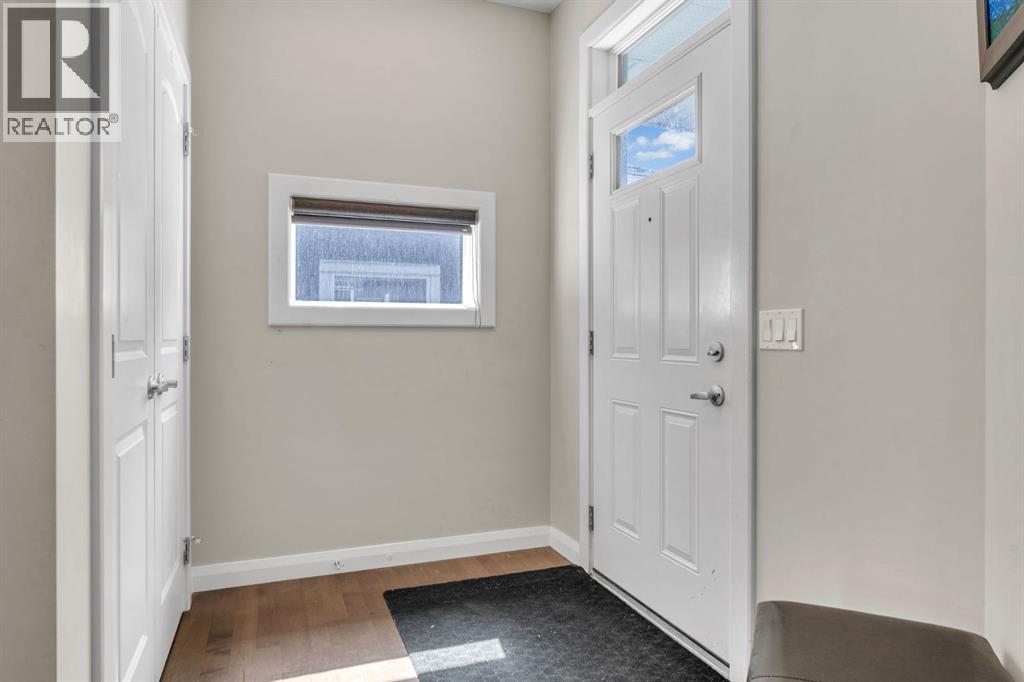



$679,500
14 Redstone Mews NE
Calgary, Alberta, Alberta, T3N0N5
MLS® Number: A2226201
Property description
4 BEDROOMS | 3.5 BATHROOMS | DOUBLE ATTACHED GARAGE | ILLEGAL BASEMENT SUITE | SEPARATE ENTRY | HIGH END FINISHES |Discover the perfect blend of style, comfort, and functionality in this impressive 4-bedroom, 3.5-bath semi-detached home, ideally located in the vibrant community of Redstone. Offering over 1,900 sqft of above-grade living space, this modern 4-bedroom, 3.5-bathroom residence blends style, comfort, and functionality. Situated minutes from Stoney Trail, Metis Trail, Deerfoot Trail, the airport, shopping centres, and CrossIron Mills, the location offers unmatched convenience for commuters and families alike.Great news! A new elementary school has just been approved within walking distance of the home. Step inside to discover an open-concept main floor flooded with natural light and highlighted by soaring 9’ ceilings and elegant hardwood flooring. The chef’s kitchen boasts stainless steel appliances, a walk-in pantry, ample cabinetry, and a large granite island—perfect for entertaining. The spacious dining area seamlessly flows into a bright living room complete with a cozy fireplace. Additional main floor features include a powder room, convenient laundry, a welcoming foyer closet, and a soundproof shared wall for added privacy.Upstairs, you'll find three generous bedrooms including a luxurious primary suite with a 5-piece ensuite featuring dual sinks and a walk-in closet with custom built-in shelving. A versatile loft with an office nook and another full bath completes the upper level, providing plenty of room for work, relaxation, and family living.The fully finished illegal basement suite is an excellent mortgage helper, offering a separate entrance, a spacious bedroom, den (usable as an additional bedroom), a full 4-piece bath, stylish kitchen, and a large rec room. The exterior is just as impressive with a double front attached garage, fully fenced and landscaped backyard, a deck for summer barbecues, and concrete paving for easy mainte nance.This home shows true pride of ownership and is completely move-in ready. Whether you're looking for a family home or an income-generating property, this one checks all the boxes. Call your favorite Realtor today to schedule a private showing-don’t miss your chance to own this gem in Redstone!
Building information
Type
*****
Appliances
*****
Basement Development
*****
Basement Features
*****
Basement Type
*****
Constructed Date
*****
Construction Material
*****
Construction Style Attachment
*****
Cooling Type
*****
Exterior Finish
*****
Fireplace Present
*****
FireplaceTotal
*****
Flooring Type
*****
Foundation Type
*****
Half Bath Total
*****
Heating Type
*****
Size Interior
*****
Stories Total
*****
Total Finished Area
*****
Land information
Amenities
*****
Fence Type
*****
Landscape Features
*****
Size Frontage
*****
Size Irregular
*****
Size Total
*****
Rooms
Upper Level
Other
*****
Primary Bedroom
*****
Den
*****
Bedroom
*****
Bedroom
*****
5pc Bathroom
*****
4pc Bathroom
*****
Main level
Living room
*****
Laundry room
*****
Kitchen
*****
Foyer
*****
Dining room
*****
2pc Bathroom
*****
Basement
Furnace
*****
Recreational, Games room
*****
Kitchen
*****
Den
*****
Bedroom
*****
4pc Bathroom
*****
Courtesy of Real Broker
Book a Showing for this property
Please note that filling out this form you'll be registered and your phone number without the +1 part will be used as a password.

